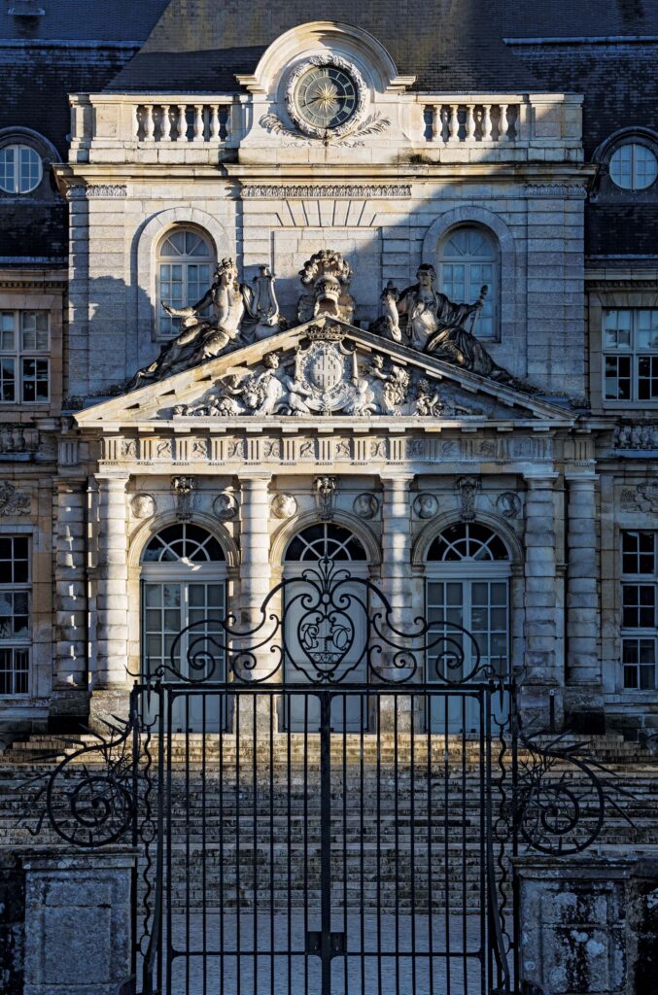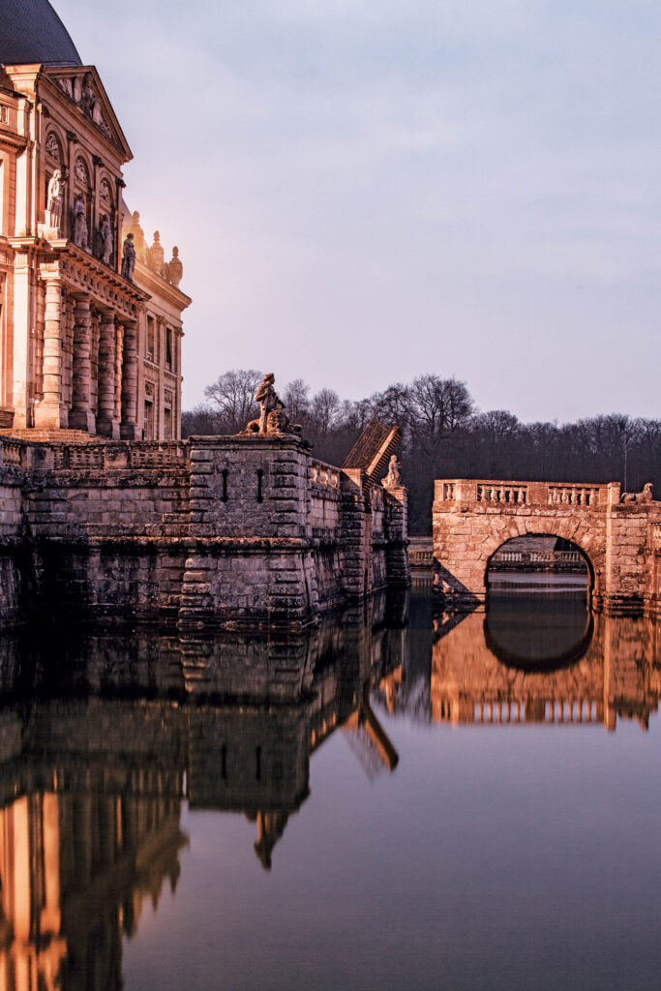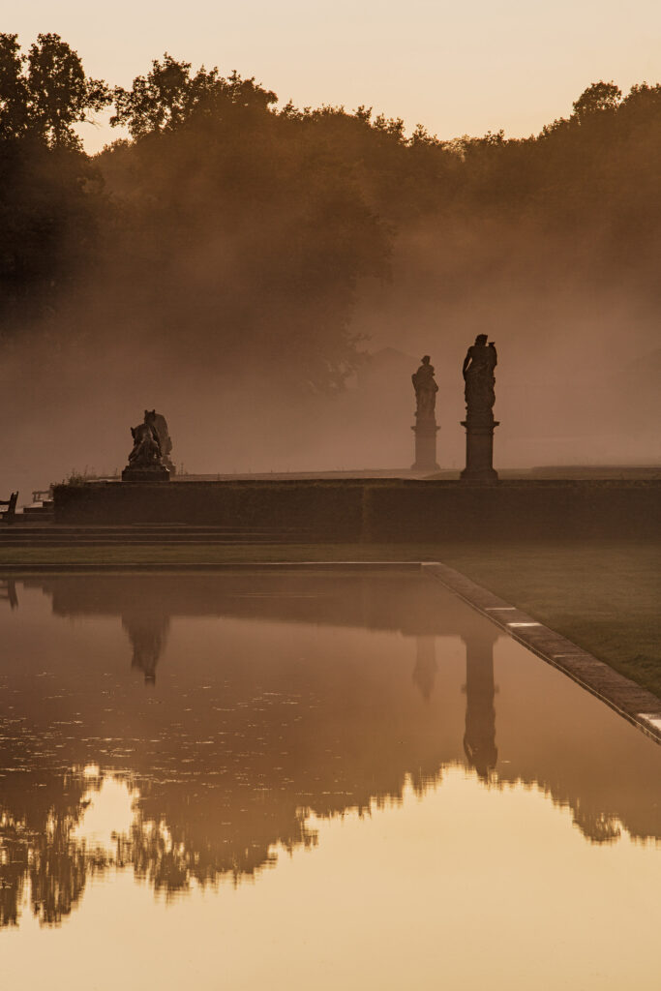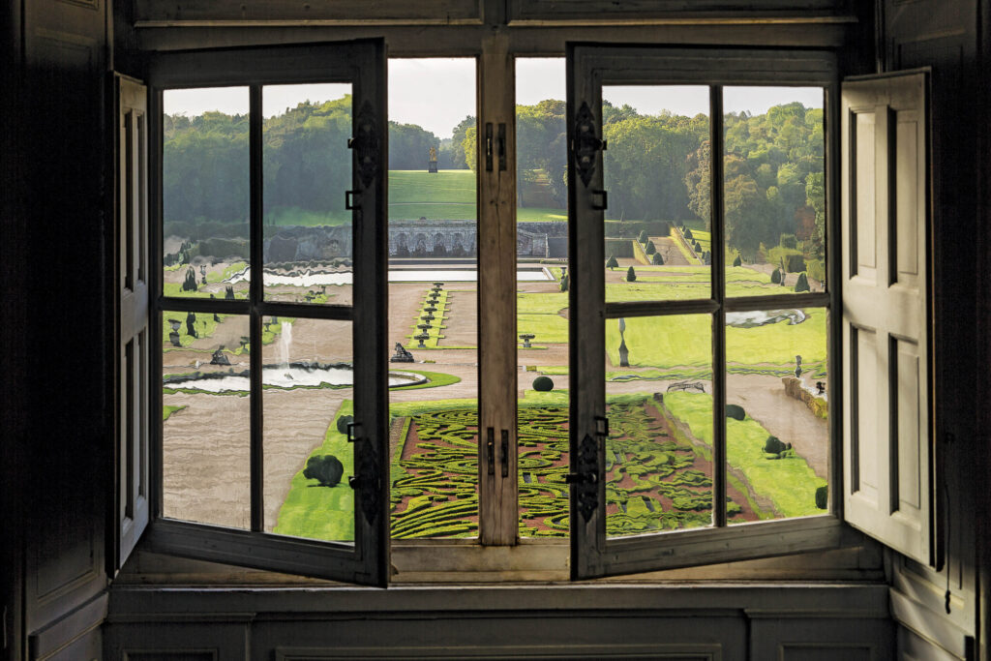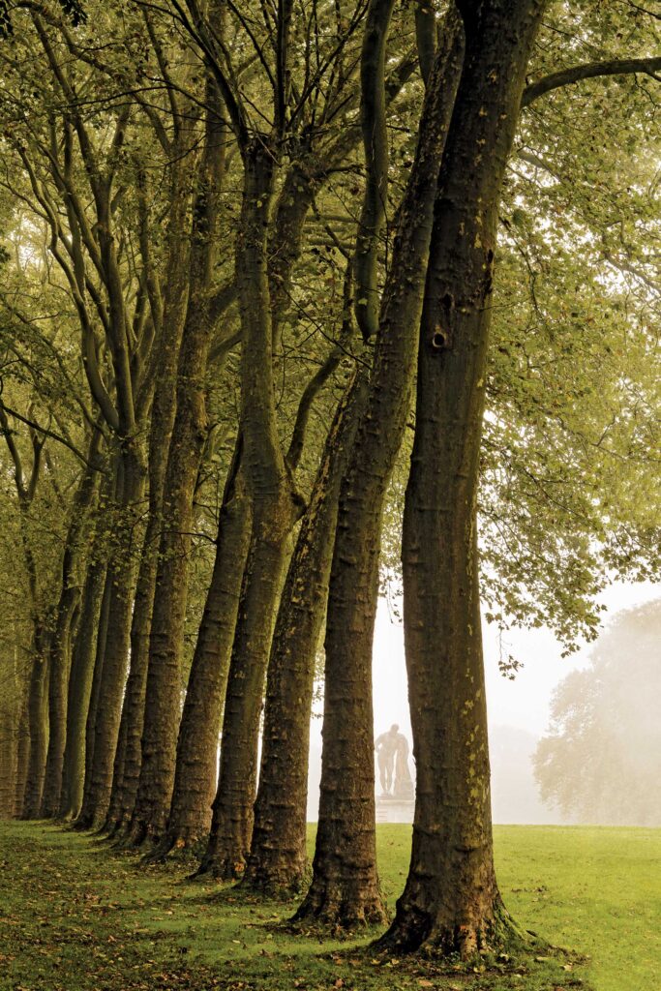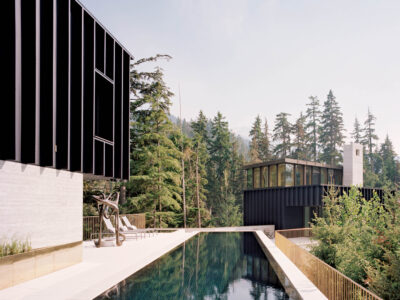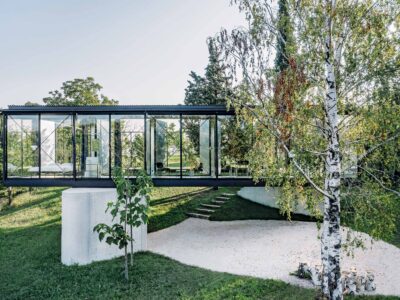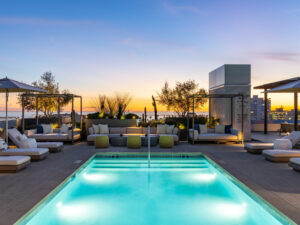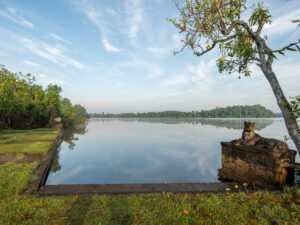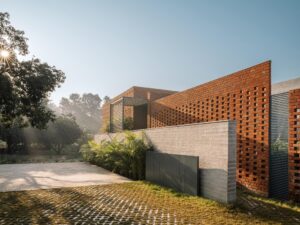A Lavish New Monograph Showcases the 17th-century Chateau That Inspired Versailles in All Its Set-piece Pageantry
The current consensus for what might qualify as a “chateau” in the modern era, at least in this country, is likely to be something on the quaint and charming side—a little place in the country, with a manageable garden and a cupola-crowned outbuilding. Nice, but of a dramatically lesser scale than the chateaus that 17th-century wealth and power in France produced. None grander than Vaux-le-Vicomte, or its ambitious benefactor Nicolas Fouquet, King Louis XIV’s superintendent of finances.
Before Nicolas Fouquet fell victim to political scheming and was arrested on trumped-up embezzlement charges by d’Artagnan, captain of the king’s musketeers, he was one of the most powerful men in France and an important patron of high culture. He envisioned a chateau that represented the sum of his political and artistic striving. It would be splendored and ornamented, with magnificent gardens overflowing with pools, fountains, and classical statuary of mythical figures.
One sees in the chateau’s regal stone-clad edifice, its lush and expressive landscape, the brightness of Nicolas Fouquet’s eyes, and the stirrings of his imagination. One must also recognize the day’s most illustrious talent that brought the whole thing into being: the king’s first architect, Louis Le Vau; landscape architect, André Le Nôtre; and painter Charles Le Brun.
The new tome Vaux Le Vicomte: A Private Invitation (Flammarion) by Guillaume Picon, with a fanciful foreword by Christian Lacroix, tells the tale—a fantastic one—that begins with Nicolas Fouquet’s elaborations and ends with the efforts of its current third-generation stewards, the de Vogüé family, to ensure Vaux endures, namely by opening it up to the public and by addressing, among other issues, environmental concerns.
The centuries in between behold their own inheritances. Of prominent focus is Vaux’s early years, which saw an extensive reworking of the grounds and gardens in which trees were removed or transplanted, a river rechanneled, and the old manor house razed so that Nicolas Fouquet’s new chateau could rise. Around it, the flourish that brings the chateau vibrantly to life.
“Le Nôtre undertook extensive landscaping work, creating open spaces and a succession of terraces at different levels with attractive features off to the sides,” Guillaume Picon writes in Vaux Le Vicomte.
“The result is a natural setting that is both theatrical and majestic, with many delightful surprises in wait for those strolling along its paths.”
This includes an extravagance of pools and fountains, juxtaposed with fortress elements—a moat and a drawbridge—and classical statuary. Where the courtyard is eloquent, the grotto is a grand attraction. From the fluency and order of the beautifully unified landscape, Vaux comes gloriously into view. Architecturally, the chateau marked a new horizon for the French.
“At Vaux-le-Vicomte, Le Vau created a composite architecture mixing materials and styles,” Guillaume Picon writes.
A faithful servant of Louis XIII style, the architect departed from tradition, not least with his mix of Classicism and Baroque styles. And never more strikingly than with his then highly unconventional arrangement of the rooms on the chateau’s ground floor, which he organized so that the vestibule led into the grand oval salon, which granted access to the state apartments: that of the king’s to the left and Nicolas Fouquet’s to the right.
These spaces were laboratories for Le Brun’s decorative gifts. His painterly treatment of the interior is a masterstroke. With the palazzi of Rome in mind, Le Brun introduced mythological and allegorical paintings and opulent ceiling moldings to staterooms.
Featuring robust Italian influences, the decoration in the King’s Bedchamber marks what Guillaume Picon describes as “a new stage in the French art of monumental décor.”
It is a suitably decadent space for a monarch, with a gilded cove and white and gold stuccowork meant to mirror the décor in the salons of Florence’s Palazzo Pitti.
“The ceiling and mise-en-scène here are, as Guillaume Picon puts it, “a model of the genre.”
While not fit for a king, Nicolas Fouquet’s apartment nonetheless benefits from Le Brun’s royal treatment, with a stately office refurnished with an elegant inlaid Mazarine desk and a rush of richly rendered Olympian scenes on the ceiling believed to be the work of ornamentalist painter Jean Cotelle.
The original tapestries here did not survive, nor did the mirrors on the walls in Madam Nicolas Fouquet’s apartment, “which would seem to have been a fashion of the times rather than a precursor to the Hall of Mirrors at Versailles,” notes Guillaume Picon.
Although, one can’t help but make the comparison. Many would argue that there simply is no comparison, that Versailles has nothing on Vaux. Both are imperial, both heritage treasures.
But Vaux has the de Vogüé family, and their commitment to preserving its role as a cultural ambassador. As was the chateau’s visionary founder. Though Nicolas Fouquet’s fall was swift and his trial a tragedy, history judges him by his legacy—a lasting tribute to art and beauty.
Vaux-Le-Vicomte | vaux-le-vicomte.com
Photos by Bruno Ehrs


