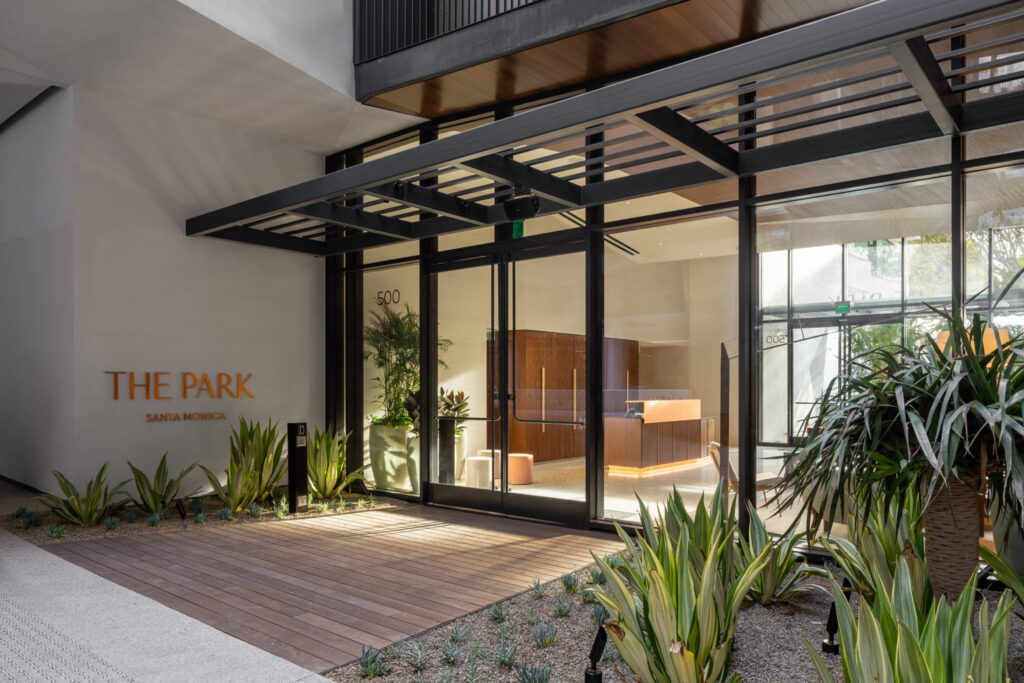
The Park Santa Monica, the Dynamic New Apartment Complex in the Heart of Downtown Santa Monica, Offers the Perfect Balance of Beauty, Wellness and Community
The Park Santa Monica, the intriguing complex on Broadway between 5th and 6th Streets in Santa Monica, is more than just an apartment building. Predicated on the idea that luxury living is about wellness and community as much as it is about beauty, it sets a dynamic high standard for breathtaking residential living with sweeping views, a multi-level spa, a full-time staff and a one-acre rooftop park.
The building’s site is intricately woven into the cultural framework of the city. Originally an ice skating rink (it was immortalized as the setting for Adrian and Rocky’s first date in the first “Rocky” movie), it was subsequently transformed into the Santa Monica outpost of the famous Fred Segal shops.
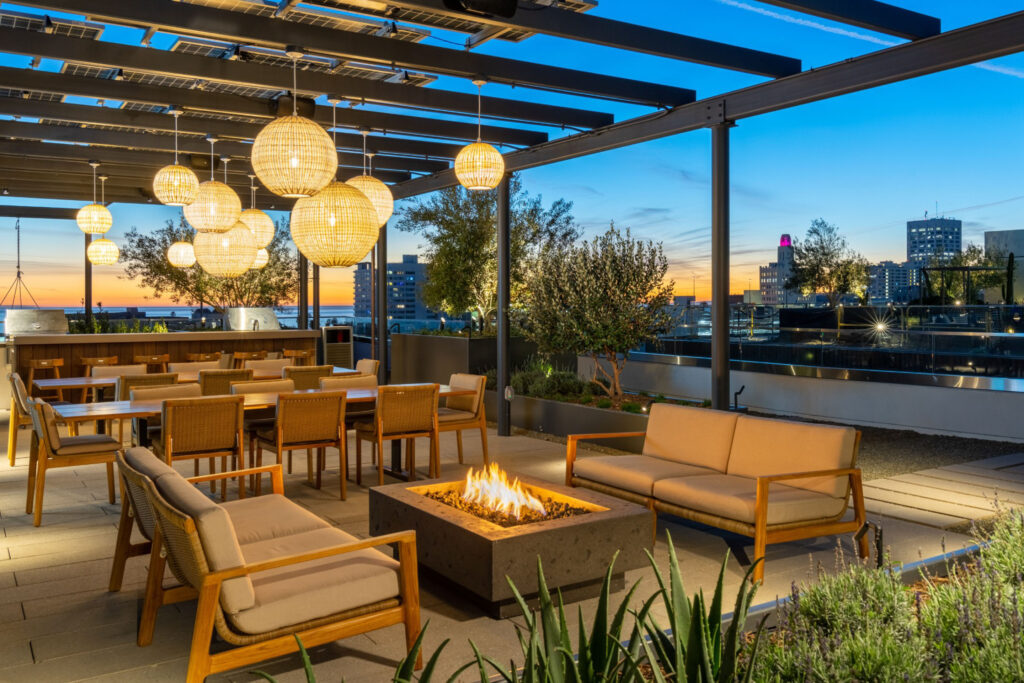
The Witkoff Group, whose portfolio includes The West Hollywood Edition Hotel and Residences as well as New York’s One Highline and 111 Murray, purchased the site in 2017. Co-Chief Executive office Alex Witkoff tapped Koning Eizenberg Architecture to create a chic, contemporary seven-story building, enhanced by premium materials and finishes, resort-like amenities, capped off by an astounding one-acre rooftop whose four interconnected spaces—the Field, the Garden, The Oasis and the Farm—unite fun and fitness, relaxation and recreation, a pool and lounge area, and a garden and dog run.
Designed to be accessible to light rail and public transportation, it puts the entire city within reach; daily shopping, from Target, CVS, Trader Joe’s and Santa Monica’s celebrated weekly farmer’s market are steps from its front door.
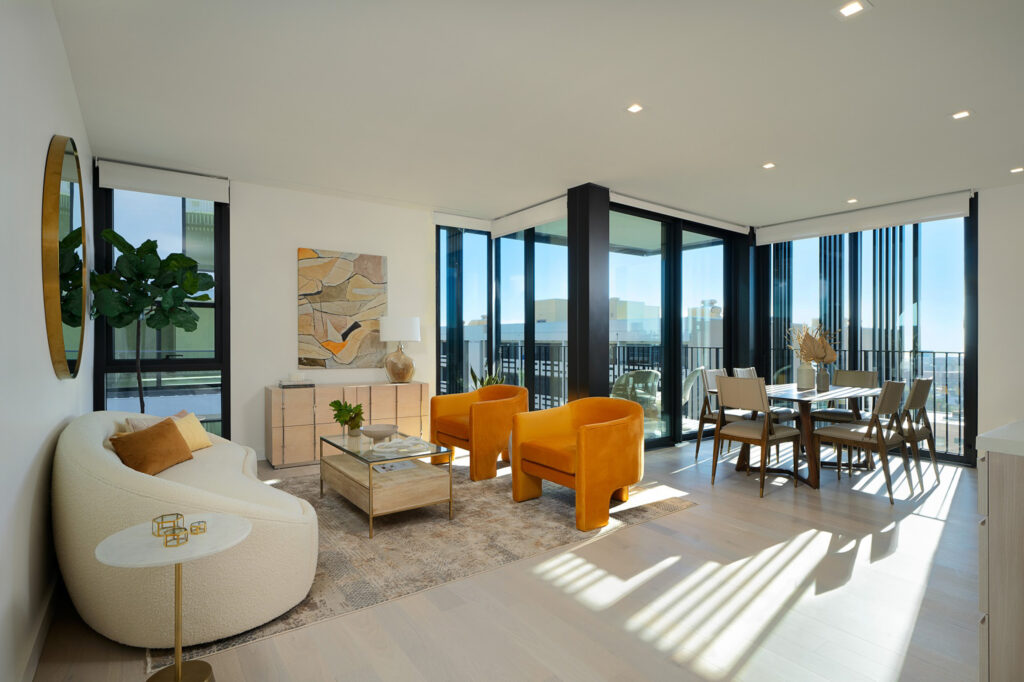
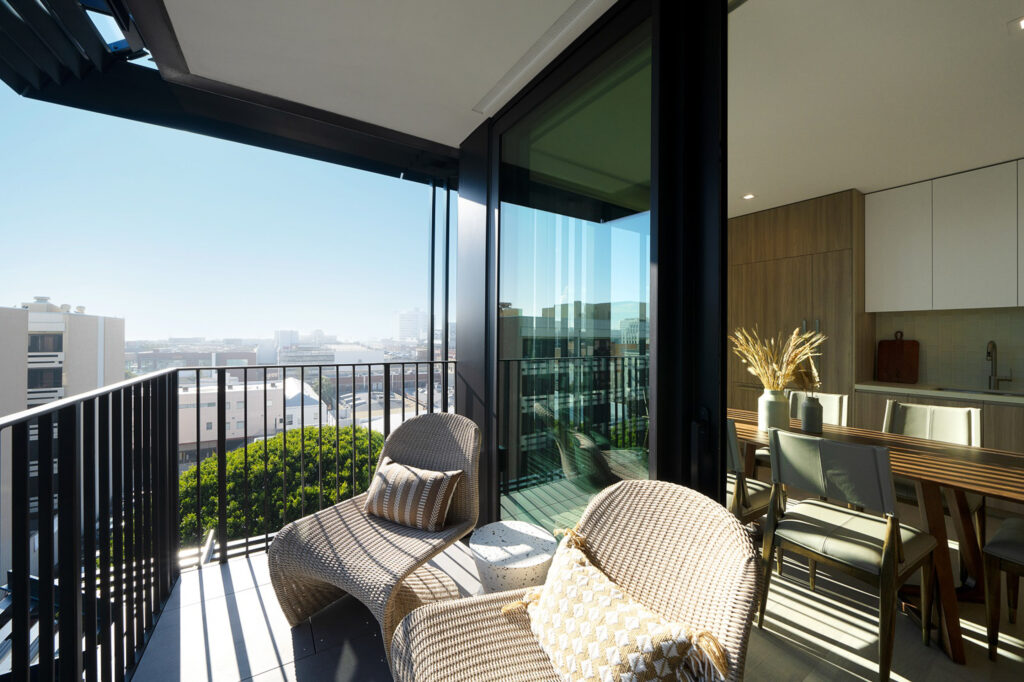
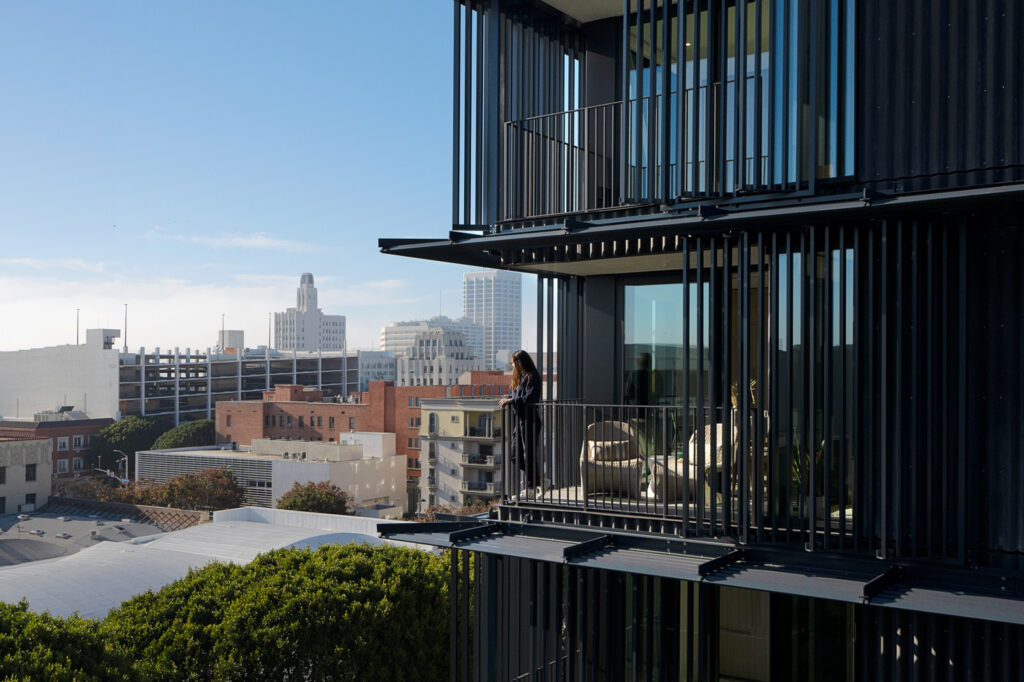
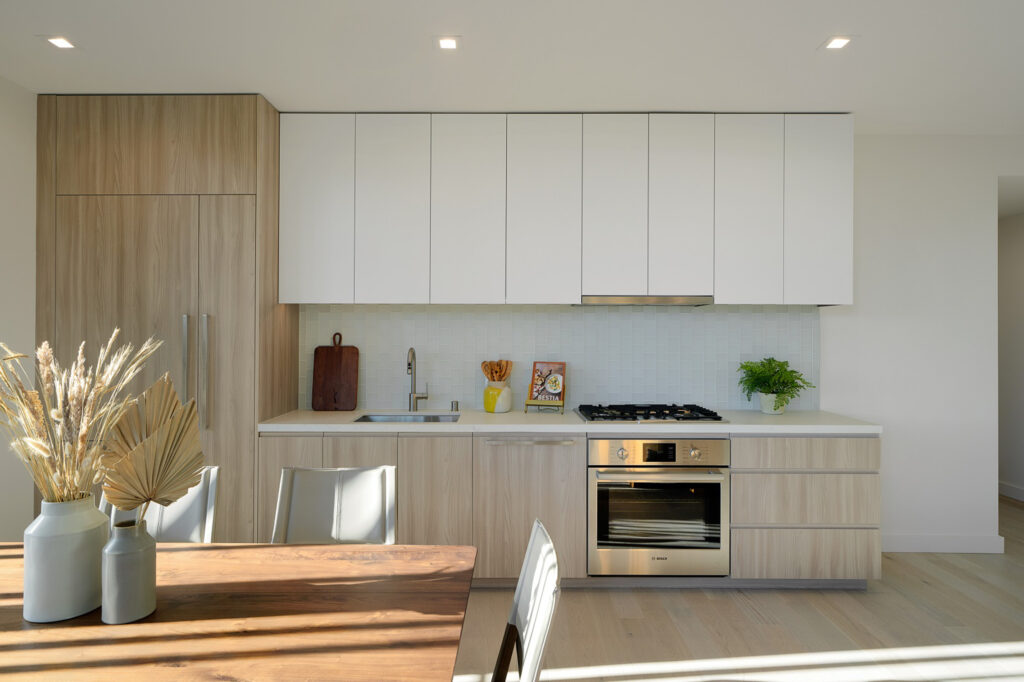
“The Park was designed to fit into the urban fabric of Santa Monica and attract existing Santa Monicans to enjoy their city in a different way,” says Alex Witkoff, Co-Chief Executive Officer at The Witkoff Group.
“What makes it unique from other luxury high-rise buildings is its commitment to redefining luxury living with curated wellness and community-first services that rival those of a 5-star hotel. From its multi-level spa to its personalized services to its private roof park, it sets a new standard for elevated living in West LA.”
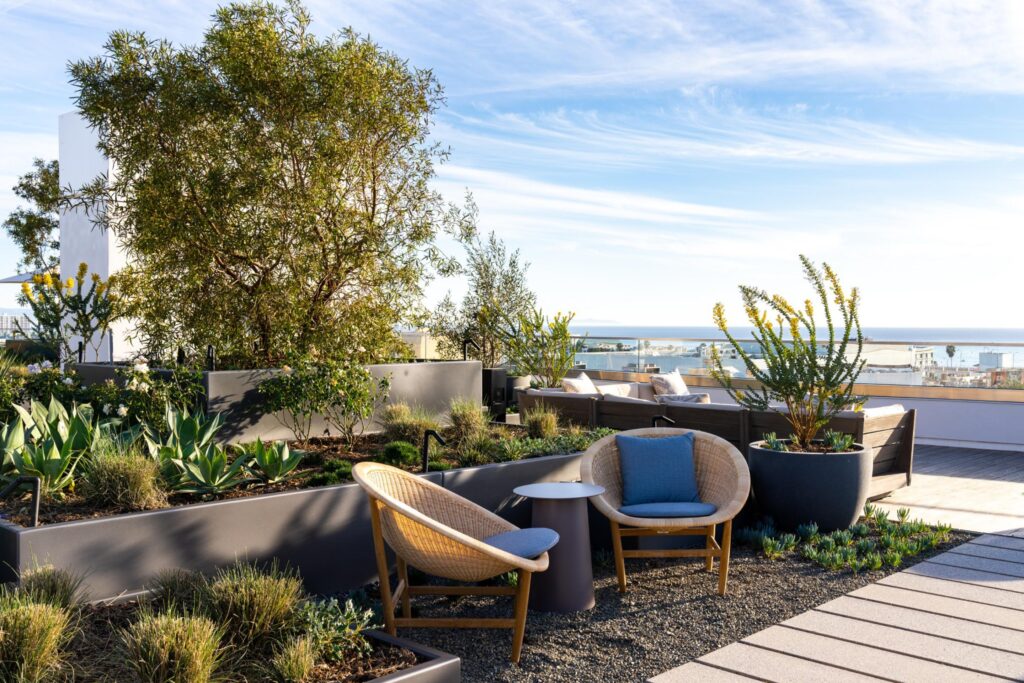
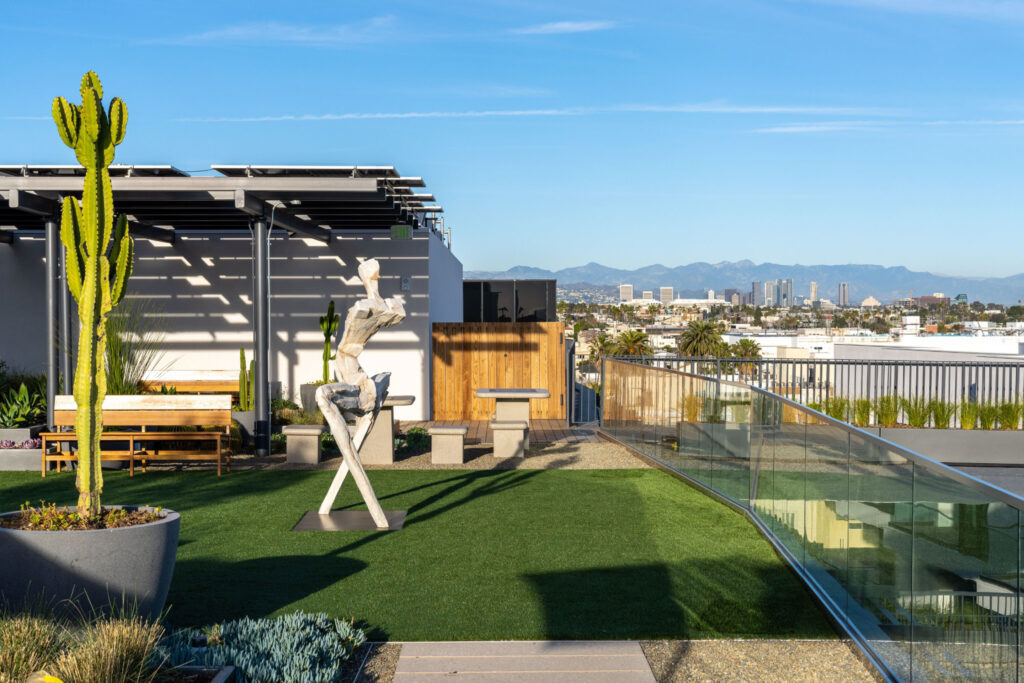
The 249 apartments within, which include a mix of studio, one, two and three bedroom suites, showcase amenities that include white oak flooring, Bosch kitchen and laundry appliances, quartz countertops and glass tile backsplashes in the kitchen, Crema Marfil marble in the primary bathrooms, floor-to-ceiling windows, private balconies or terraces, custom-built closets with adjustable shelving and drawers and technology-enabled living, from keyless entry and motorized roller shades to Nest thermostats.
The building’s dedication to wellness extends from its Platinum LEED certification to the air filtration in all of the residences to its solar panels and landscaping. The emphasis on community covers everything from workout classes and happy hours to personal training, complimentary surf lessons to on-demand concierge services.
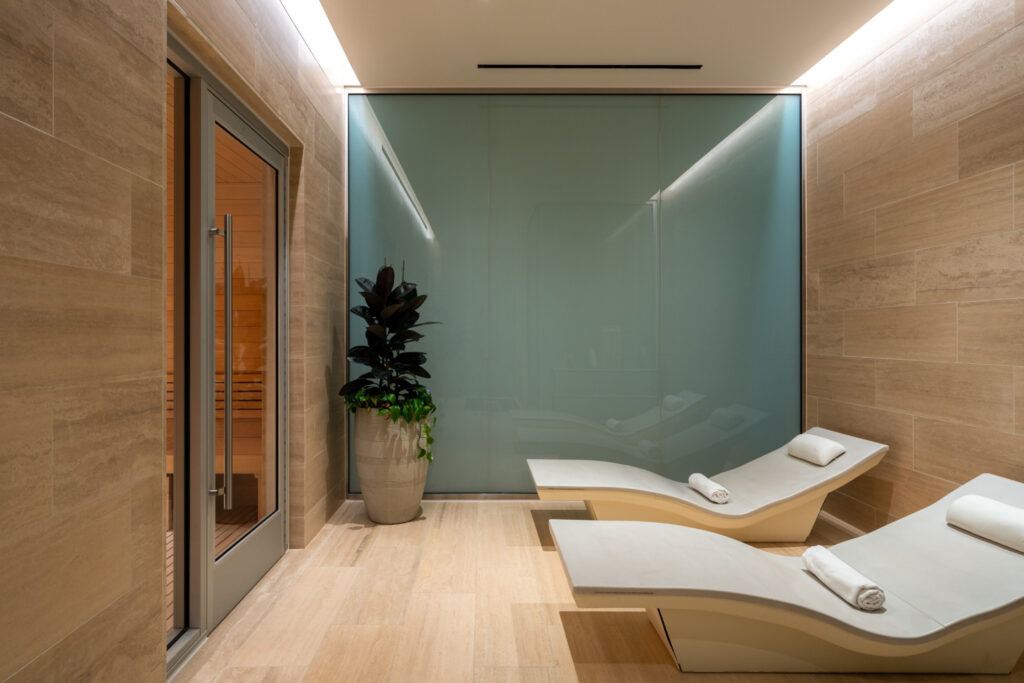
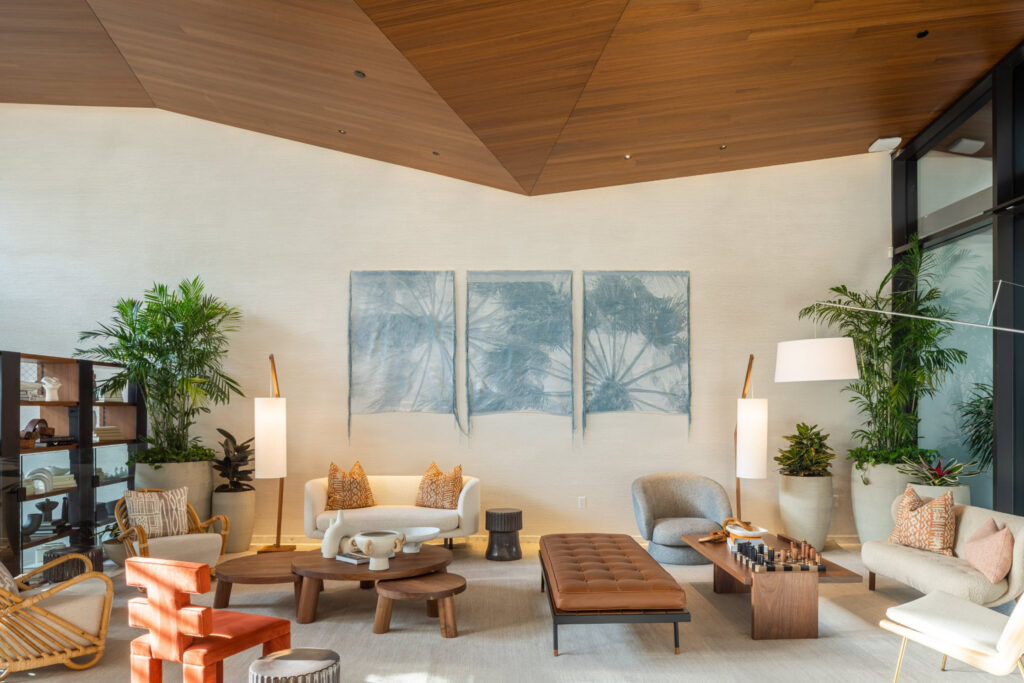
“The Park’s full-time staff are really some of the best in the business,” says Witkoff. “They add to the experience of living here, offering a multitude of imaginative events and unique experiences that range from fitness classes, or poolside beverages and alfresco dining alfresco that utilizes fresh produce from that week’s Santa Monica farmers market.”
“It’s really the best of all possible worlds,” Witkoff says.
The Witkoff Group | witkoff.com
Photos: Aaron Tromp





