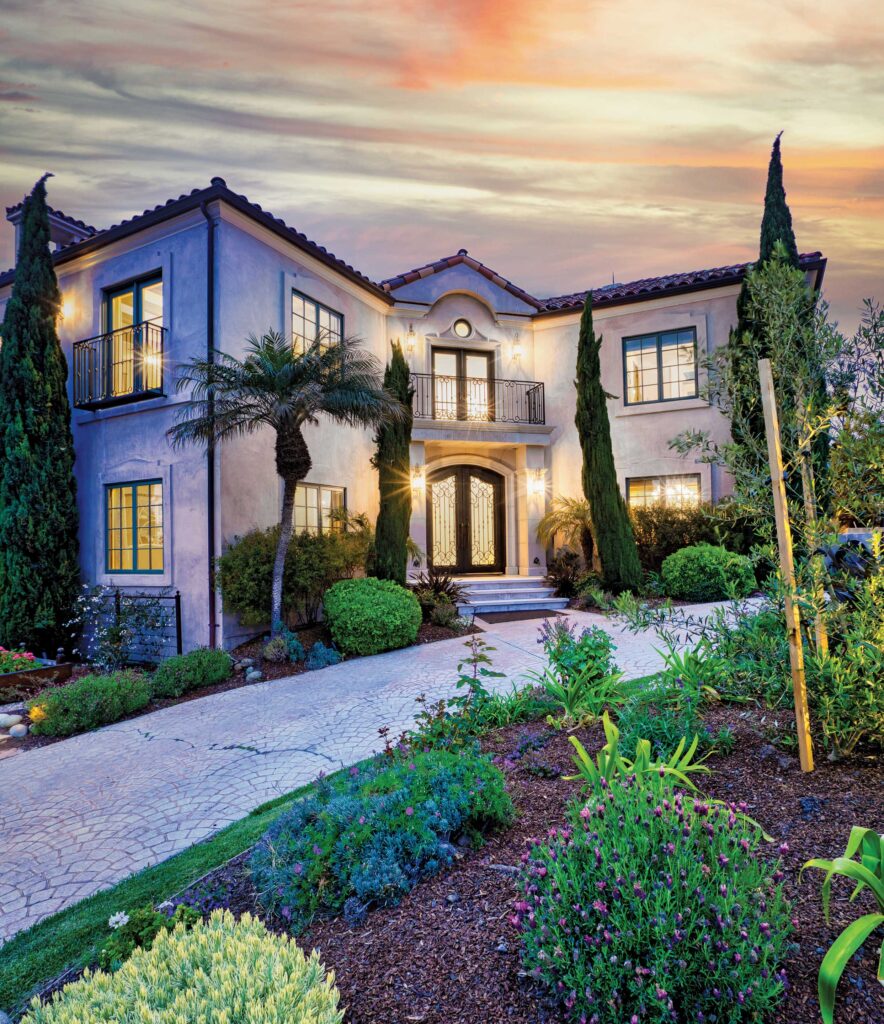
Space, Privacy and a Central Location Take Center Stage at This Elegant Manhattan Beach Domestic Retreat
Steeped in classic coastal style, the spacious Manhattan Beach property on the corner of 5th and John Streets has an interesting legacy in sports and entertainment. MLB pitcher Ken Brett, part of the famed baseball family that includes younger brother George, built and lived in 501 John Street with his family for years.
For a while, Shaquille O’Neal did also, as a tenant during the beginning of his Lakers tenure. These days, the property’s owners include Danny Zuker, a notable television writer and the executive producer of Modern Family.
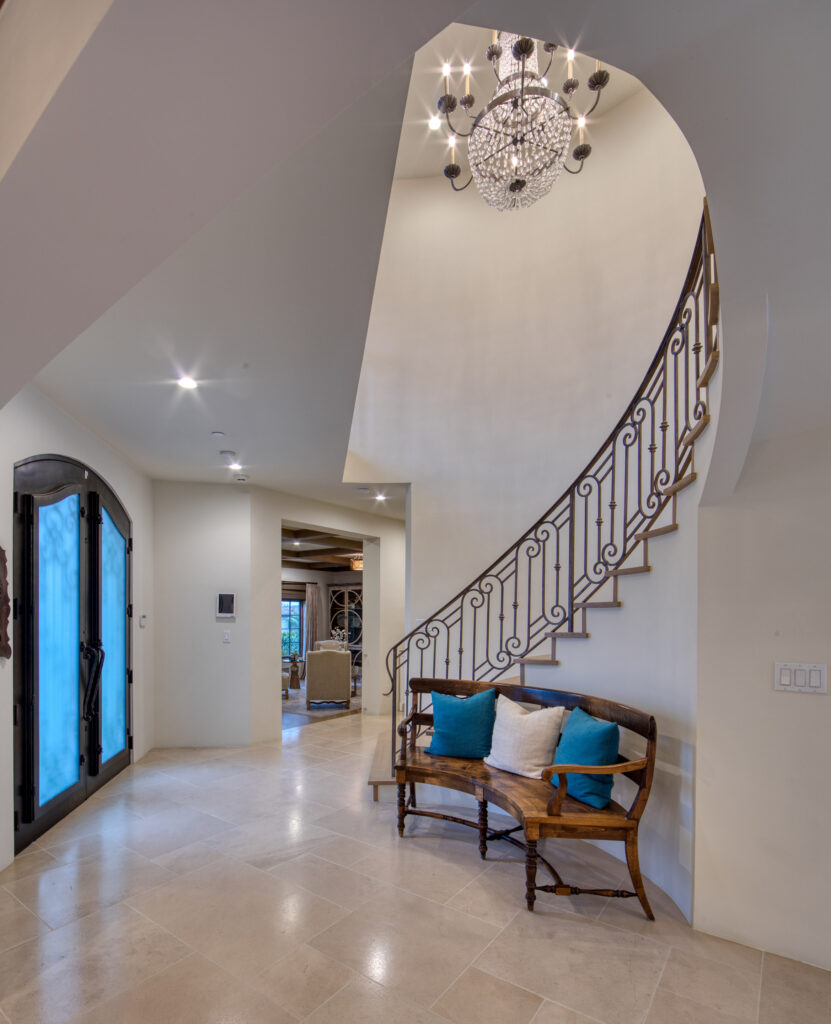
It stands to reason the Hill Section property would draw a high-performing crowd. It’s private and relaxed, and home to an airy, refined residence of approximately 5,725 square feet.
Its style inspired by a French Chateau, 501 John Street’s floorplan is decked in a harmonious palette of white, taupe and wood, and includes in-demand features of current-day domesticity: A fireplaced primary suite with ocean views; an open-plan kitchen that’s magnetic for gathering friends and family; and a for-your-eyes-only outdoor living area with a pool deck, a barbecue kitchen and a well-crafted pick of dining and lounging areas.
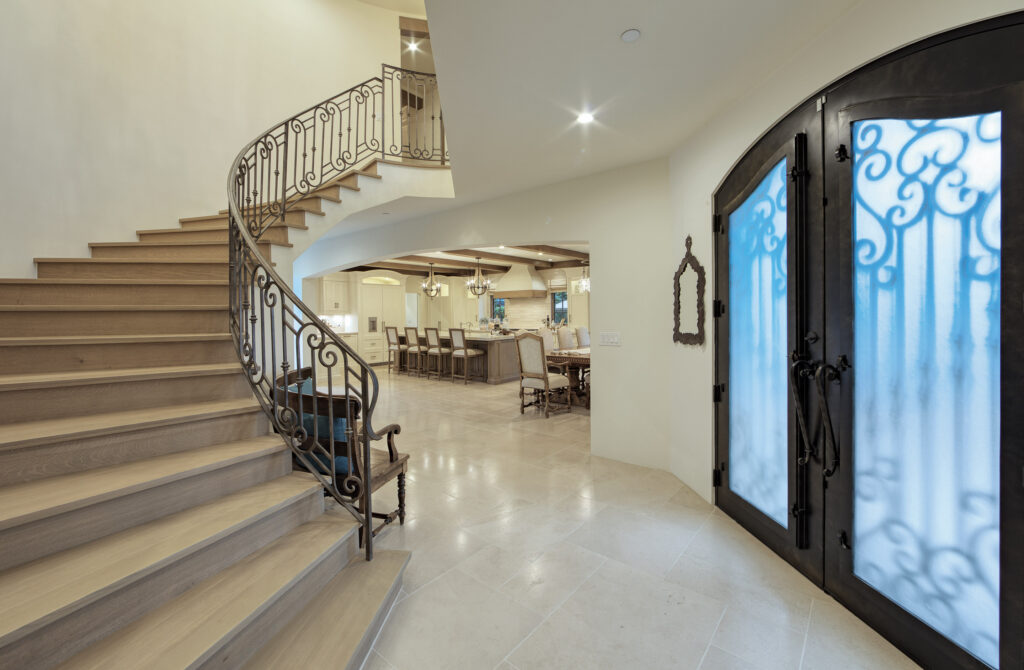
In short—it’s a calming refuge from the bustling world where one can comfortably recharge and entertain, in high or lowkey style. The world outside of the ornate double doors of this 5-bedroom, 8-bathroom house, however, is also quite nice.
“The location is off the charts,” describes real estate agent Kris Lastition of Strand Hill Properties. “It’s a corner lot and completely walkable.”
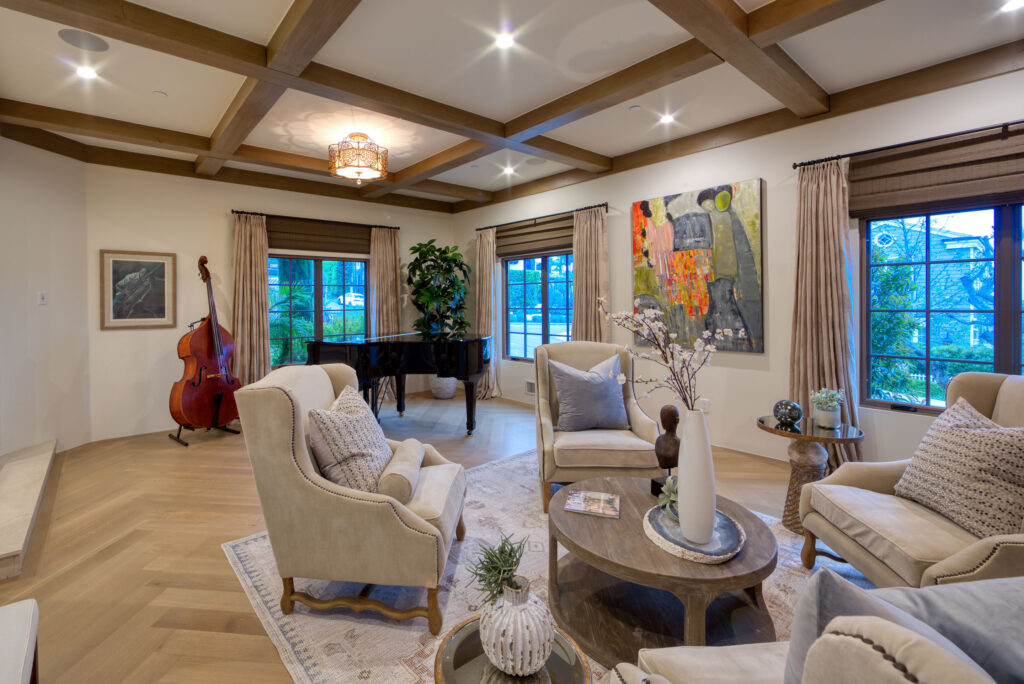
John Street is a mellow, out-of-the-way thoroughfare, and though 501 John Street is located in the Hill Section proper, the surrounding streets are gently sloped, making a stroll or bike ride to Downtown or the beach an easy journey.
The Valley-Ardmore greenbelt is only three houses away, and it’s a pleasant 10-minute walk to the ocean, or to restaurants and shops. The address is central yet private—which is not always easy to find in Manhattan Beach.
“And you get land,” the agent adds: “It’s a big, corner lot that’s over 10,000 square feet.”
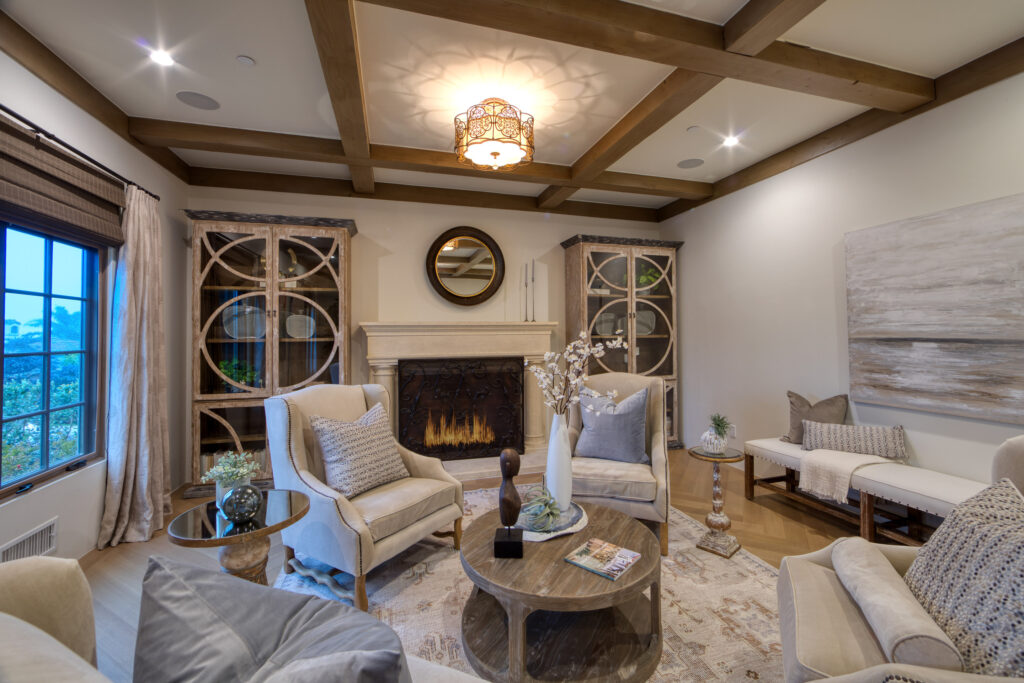
A decade ago the current homeowners overhauled the exterior and interior of 501 John Street, aided by a design team—Andrea and Jeff Browning of Model Design—and general contractor Sean Icaza. The result is a perpetually fresh dwelling where lush green trees and plants bloom along the landscaped property, peeking through oversized windows and French doors that shuttle in pure coastal sunlight.
501 John Street was custom-built with a special emphasis on the little details that make daily life, including the hosting of big and small gatherings, much more comfortable and efficient.
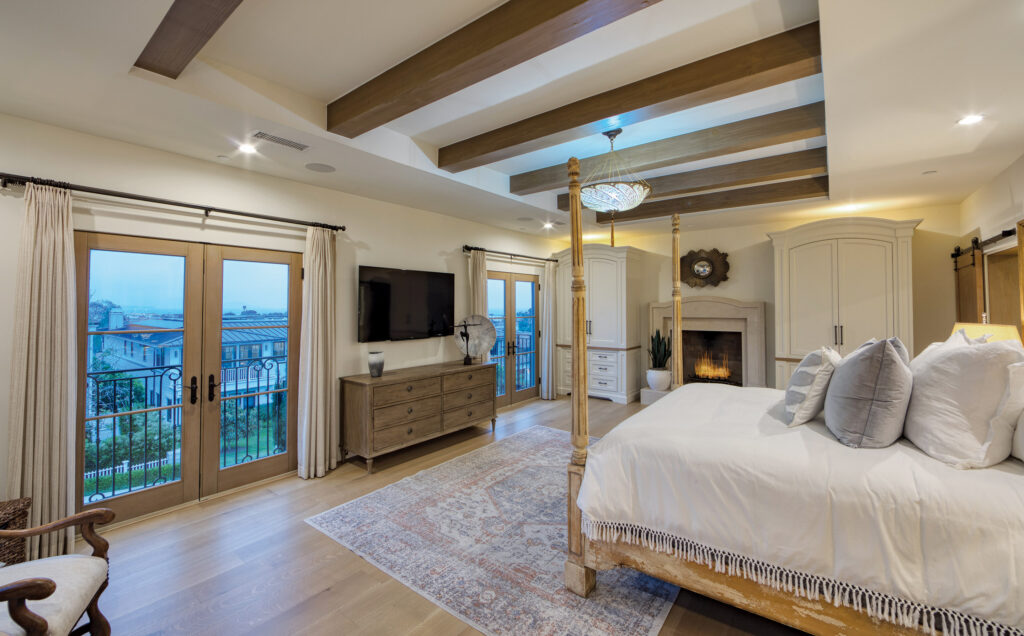
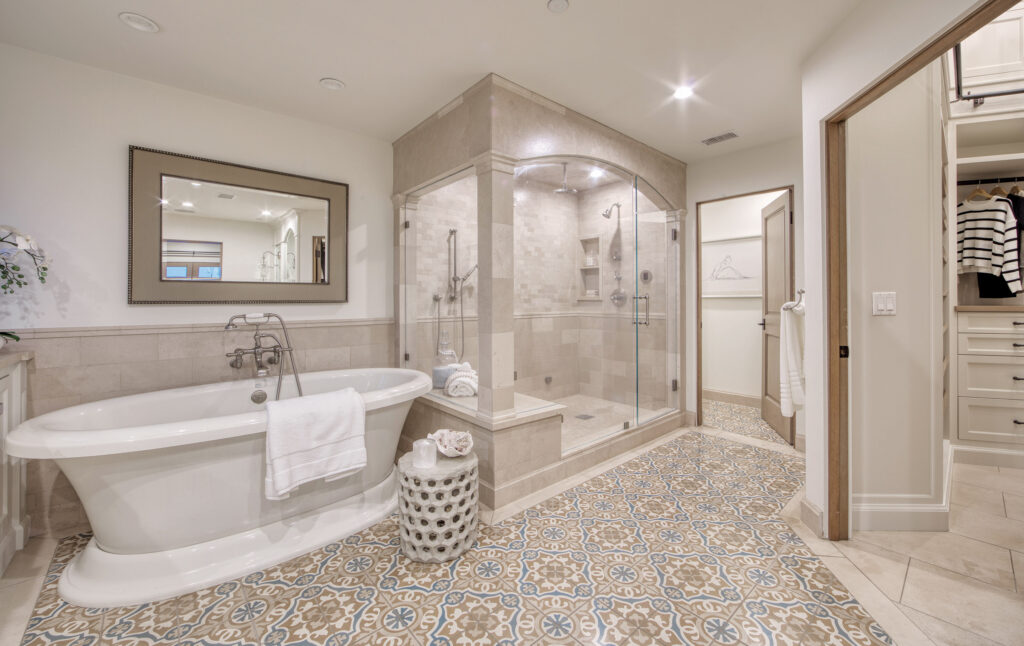
“You have a traditional floorplan that integrates family privacy,” points out Kris Lastition.
Sleeping spaces are all housed upstairs. In addition to the oceanview primary suite on this floor, there’s also a sunny library with built-in shelving and study areas; plus a private office with a grand desk where you can work over views of the Pacific Ocean. Situated in its own section of the residence, the latter functions nicely as a private place to sequester oneself from the bustle of the rest of the house.
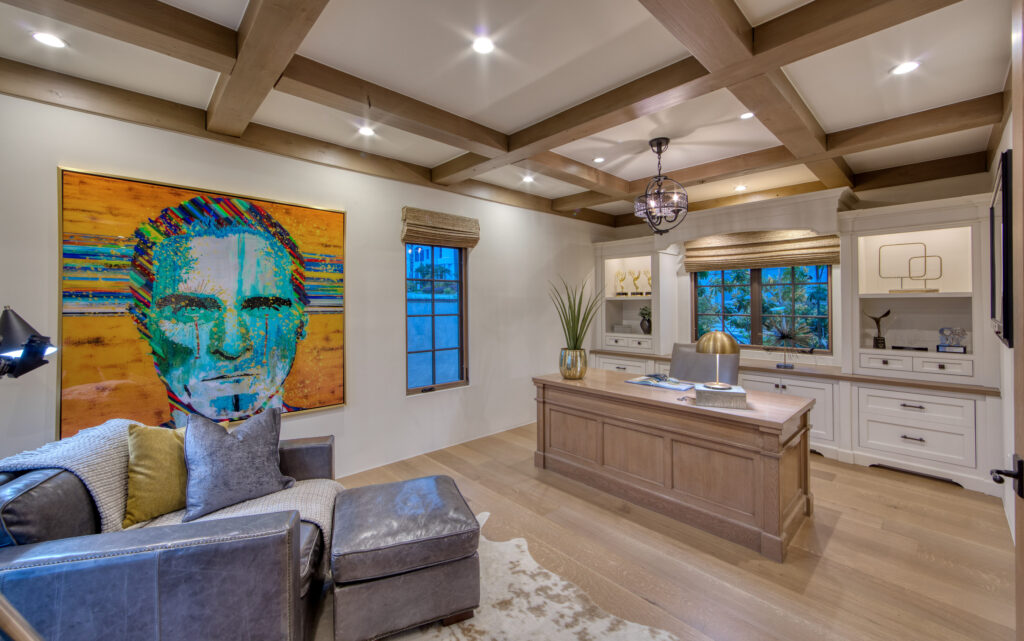
With public spaces focused on the first two floors of 501 John Street, Kris Lastition points out, and bedrooms situated on the top floor, there’s less of a need to traverse between all the levels to reach common spaces, such as the kitchen and living room.
“That’s the beauty of a traditional floorplan,” she points out. “During the day you don’t need to shuttle up and down the stairs very much, and at night you all live upstairs as a family.”
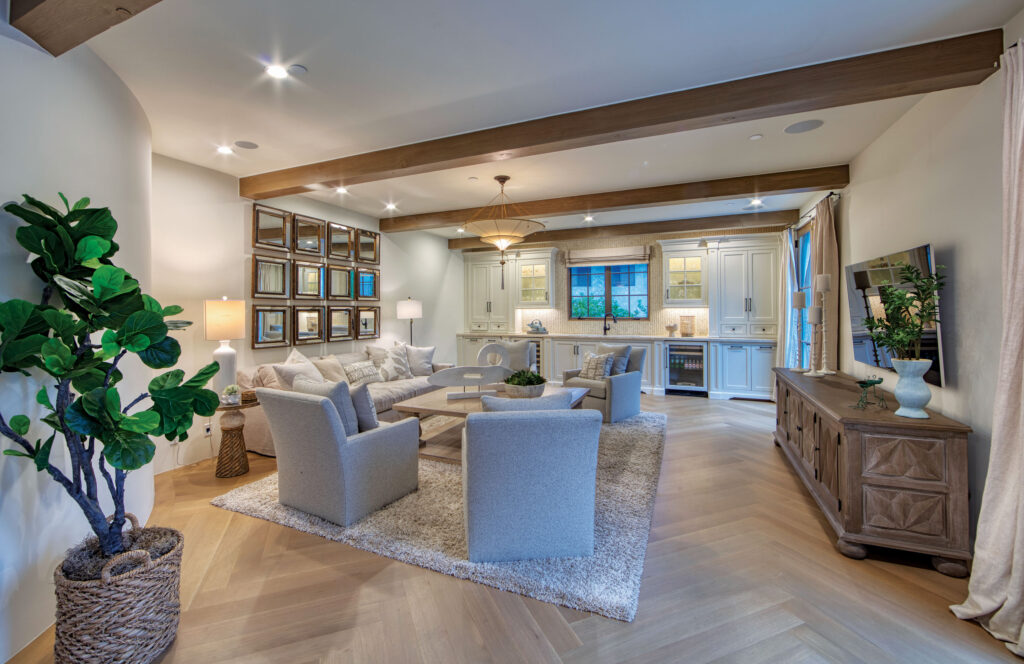
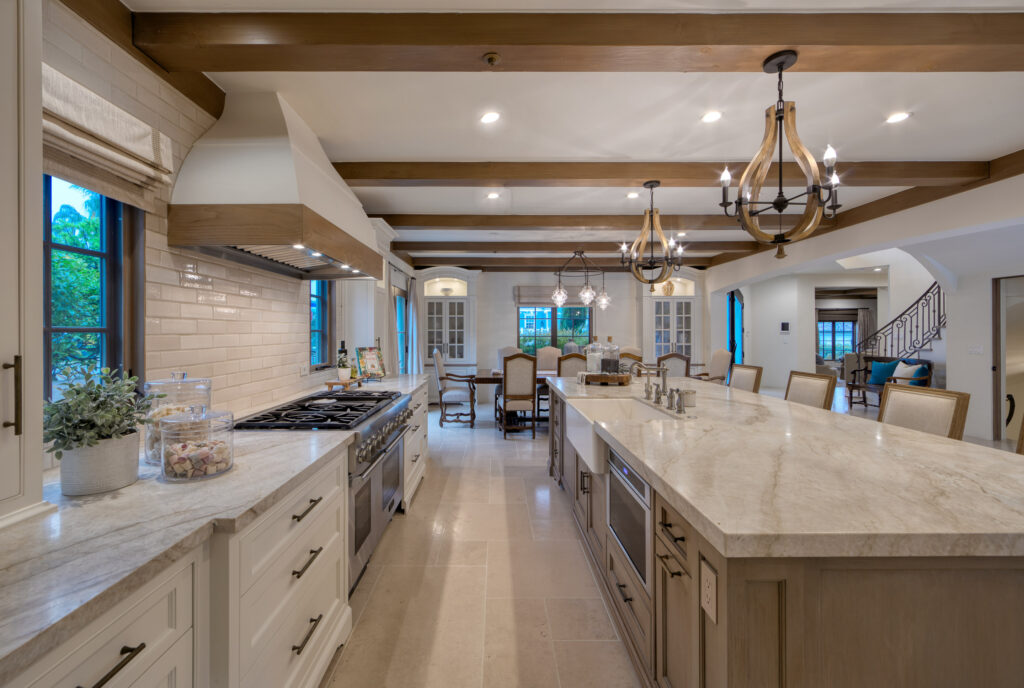
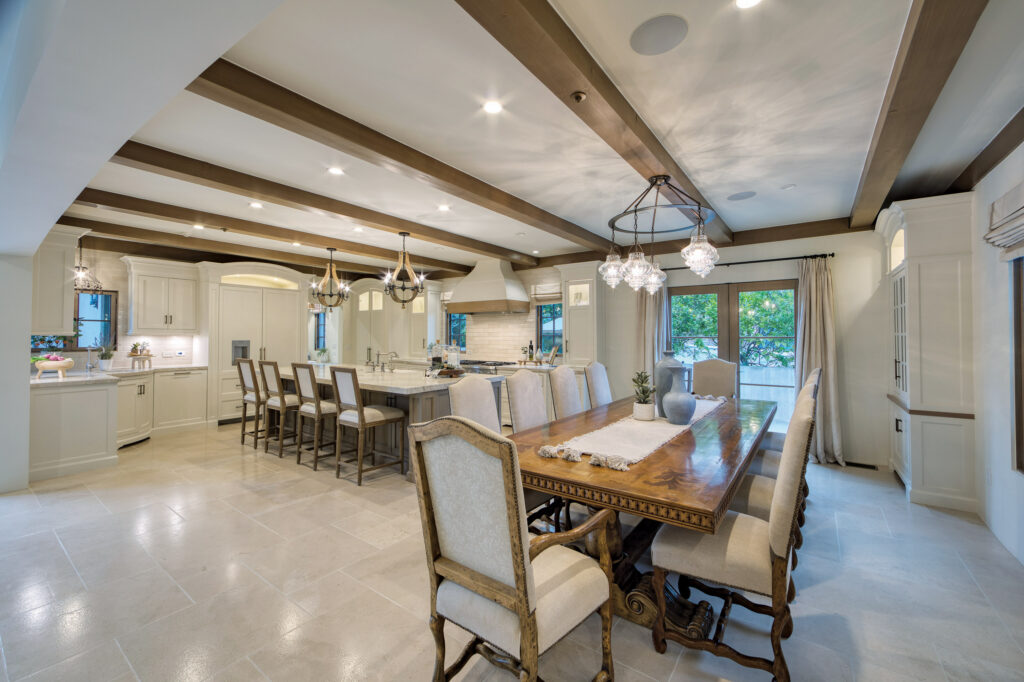
On the main level of 501 John Street, there’s an open kitchen and dining area connected to the sizable backyard via a network of French doors. This is the main gathering hub of the home—welcoming in its ample scale, with gleaming limestone floors, exposed beam ceilings and a roomy central island.
An adjoining family room is also part of the mix, with pale wood floors set in a herringbone pattern and a handy hospitality station situated along one side of the wall. Guests can select wine and beverages from the dual refrigerators, and there’s a slender trough sink where you can wash up, or store ice and drinks.
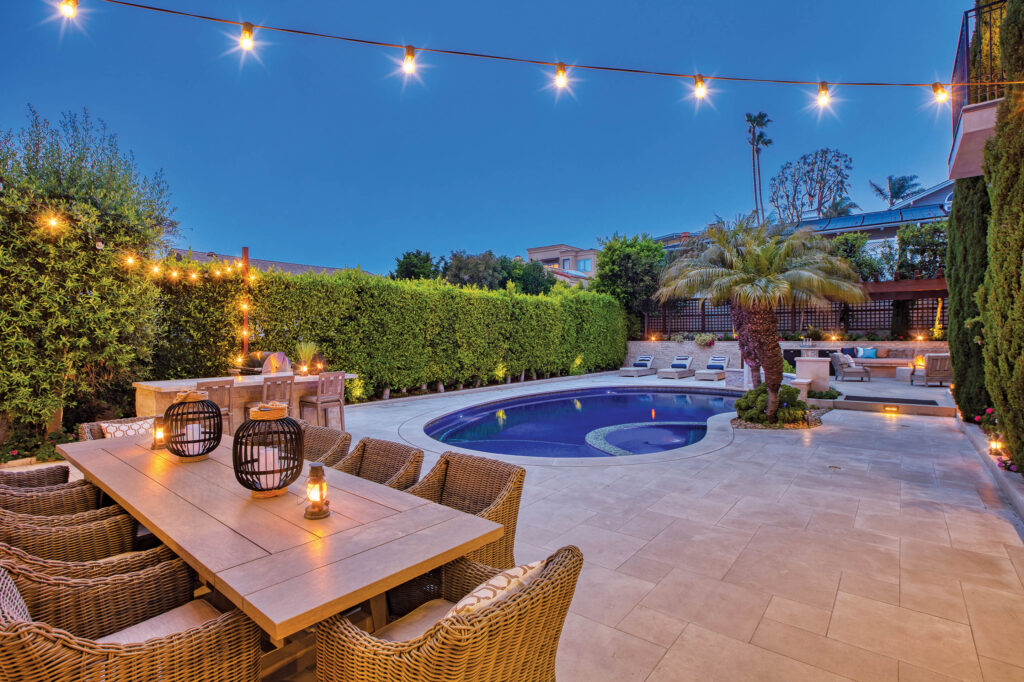
“There’s a lot of convenience built into the house,” notes Kris Lastition.
On party days, guests can head to the pool room to shower and change after swimming or soaking in the bubbly spa. There are outdoor refrigerators stationed near the sundeck and the firepit; also at the bar and the barbecue station. The lower level extends your entertaining options.
There’s a recreation room, equipped with built-in cabinetry and a designer kitchenette, which can function as a secluded screening room, or as a playroom with abundant storage for toys.
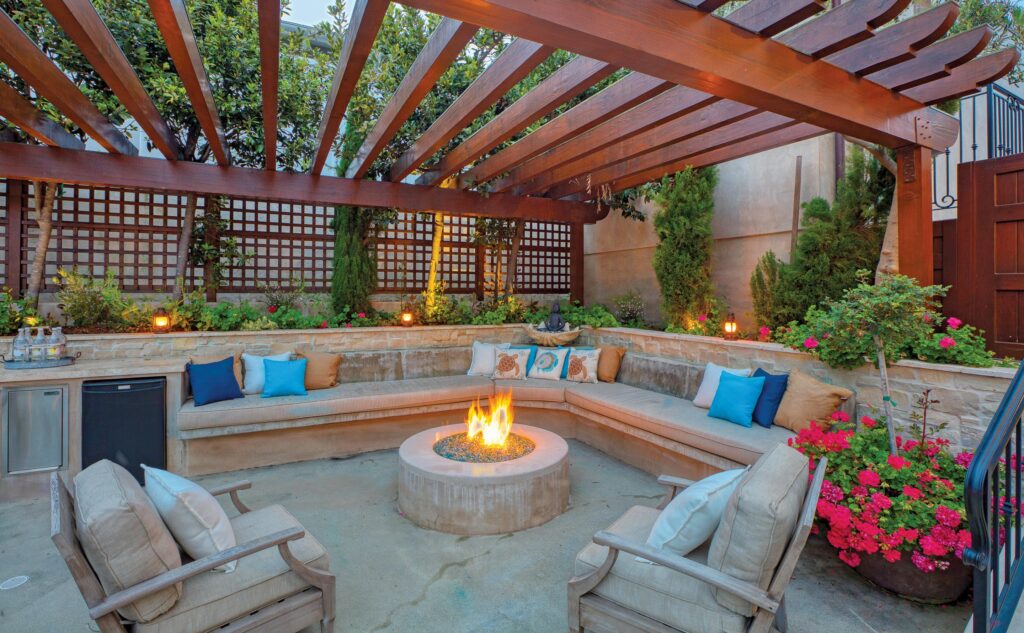
“There are lots of different choices of how you can set up the space,” Kris Lastition points out.
It’s versatile, like the home itself, with its neutral color palate and ability to switch up individual spaces, from sites for hosting grown-up gatherings to free-flowing places where kids can congregate and play.
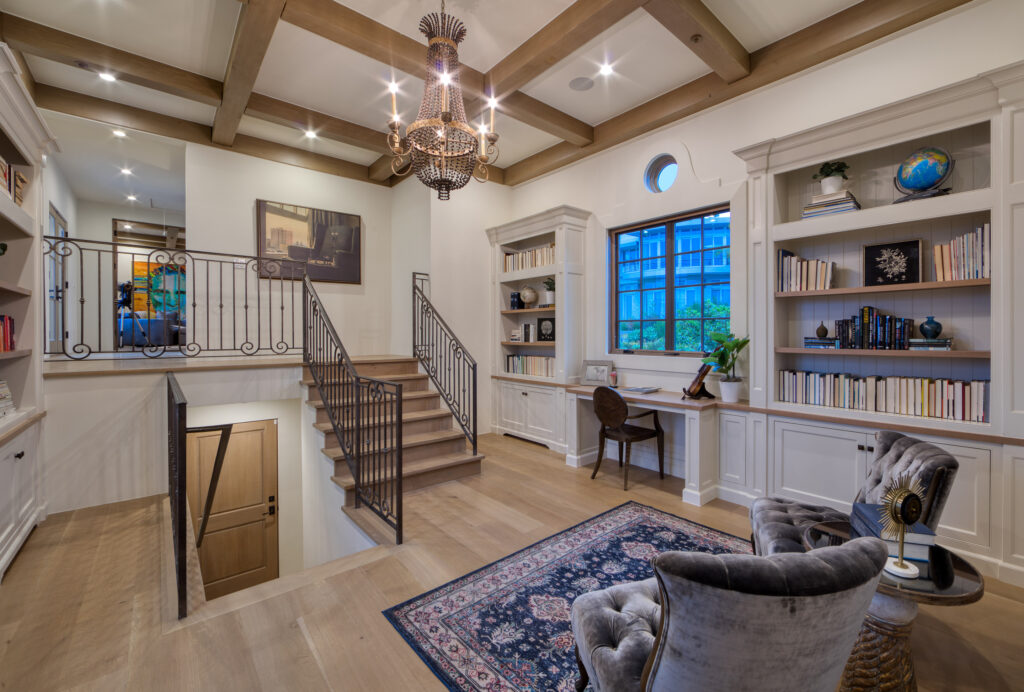
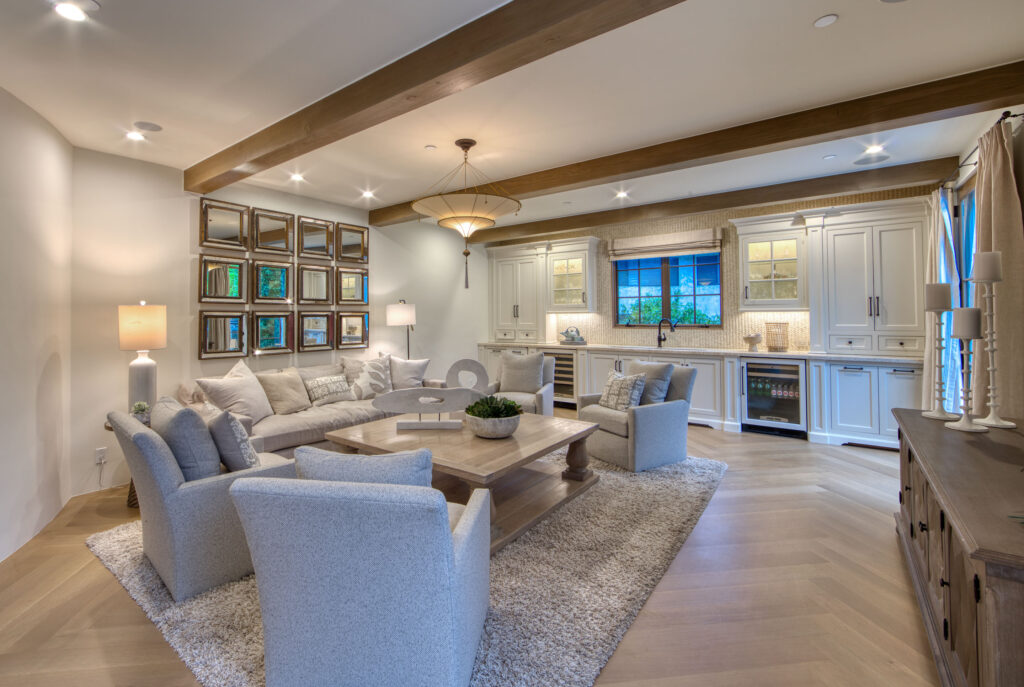
The outdoors functions as a fresh-air extension of this concept—with dedicated spaces crafted for a multitude of scenes. You can enjoy nightly family dinners under the trellised patio, for instance, or throw a poolside bash for a hundred guests.
Surrounded by tall green hedges, the space is neatly shrouded. After dark, there’s a glow from the colored lights in the pool that highlight the elegant water feature and wafting palm trees. And deepens the haven-like qualities of this Hill Section family home, a place that’s as persistently private and practical as it is peaceful.
Kris Lastition | 310.567.0949 | DRE# 01967214
Strand Hill Properties
List Price: $10,500,000
Photography by Paul Jonason





