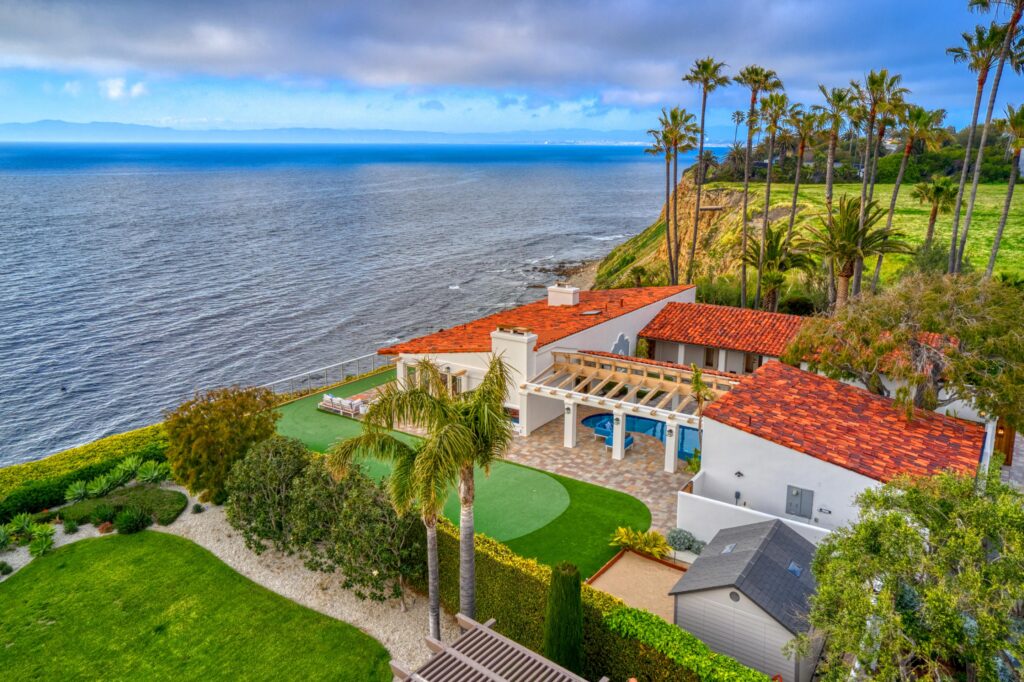
A Palos Verdes Estates Home on a Private Blufftop Equals Sweeping Panoramas of the Pacific Ocean and Its Scene-packed Coastline
Paseo Del Mar is a destination unto itself. A premier street of Palos Verdes Estates that’s a place of majestic homes and commanding views, with tall palm trees fanning peaceful streets with sweeping perspectives of the Pacific Ocean. It’s a grand view that’s made even grander at 2101 Paseo Del Mar, a lush green haven with over 115 feet of private blufftop offering front-row views of blue waters and the vivid wildlife along the coast.
The property lives like a petite compound—private and elegant and filled with invigorating outdoor spaces. Central is the roughly 2,815-square-foot residence, Mediterranean in style with 3 bedrooms and 2.5 bathrooms.
“It sits right on the bluffs of Paseo del Mar, so it has a spectacular view,” points out real estate agent Claire Harvey. “Not many homes are right on the cliff, so it’s a rare opportunity.”
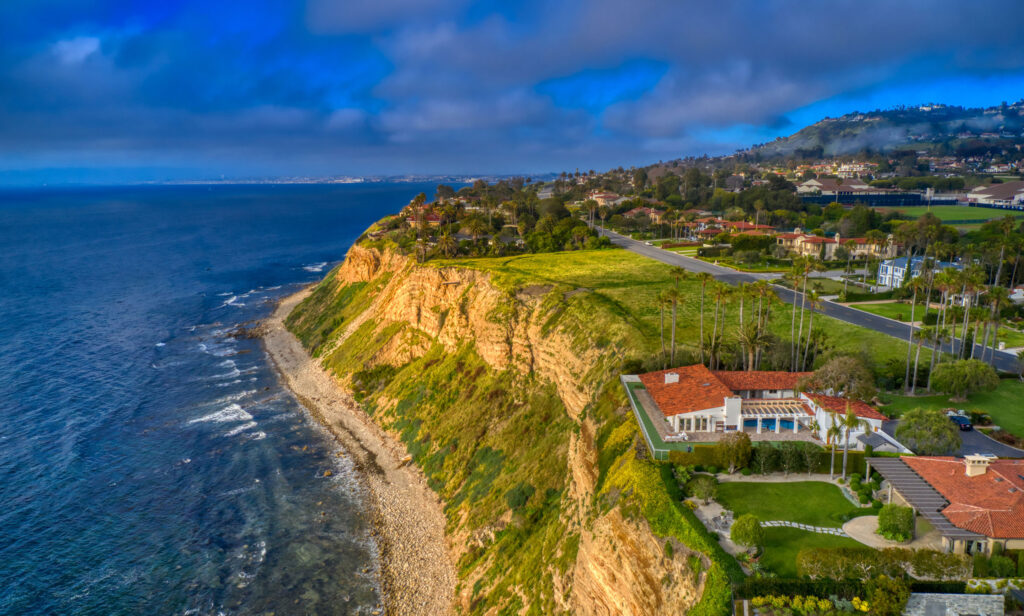
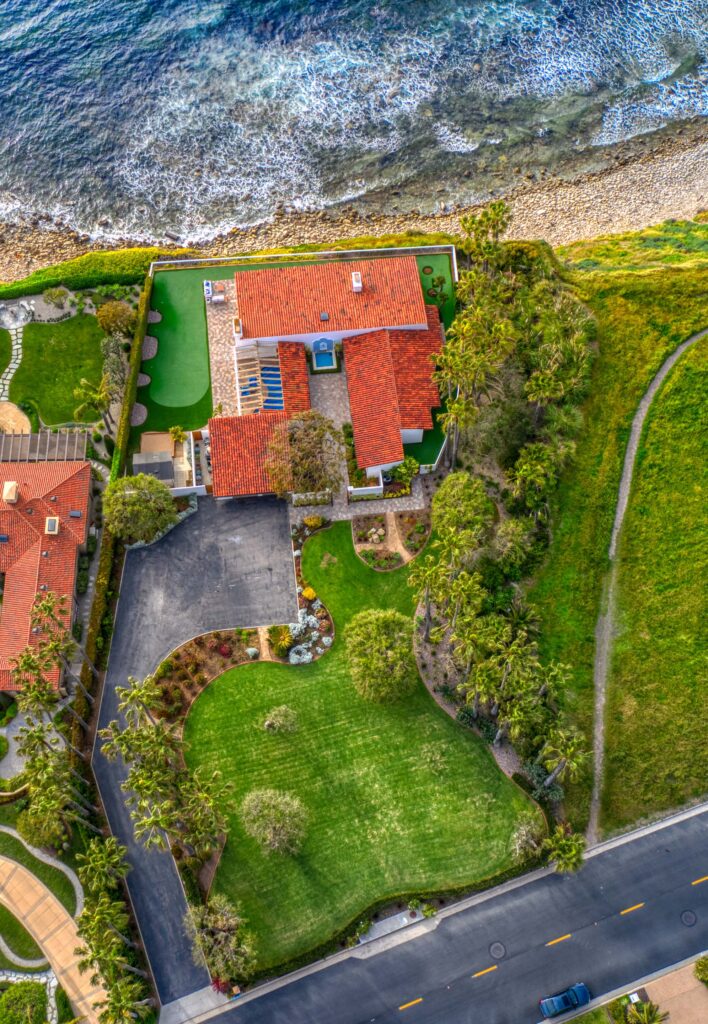
Blufftop Living
Five years ago, an extensive overhaul brought this classic Palos Verdes home in sync with a thoroughly modern style of living. The interior is airy and bright, styled in a polished coastal mode, with white oak floors and vaulted beam ceilings that play against pure white walls.
“You can really take in all of the ocean views,” says Claire Harvey.
Large picture windows and sliding glass doors connect main gathering spaces with the blufftop environment. Whether entertaining in the dining room or unwinding in the mellow living room, you’re linked to fresh ocean air and a carousel of changing scenes, from the golden haze of dawn to the color-splashed hours of sunset.
“You can even whale watch from the kitchen windows,” says Claire Harvey.
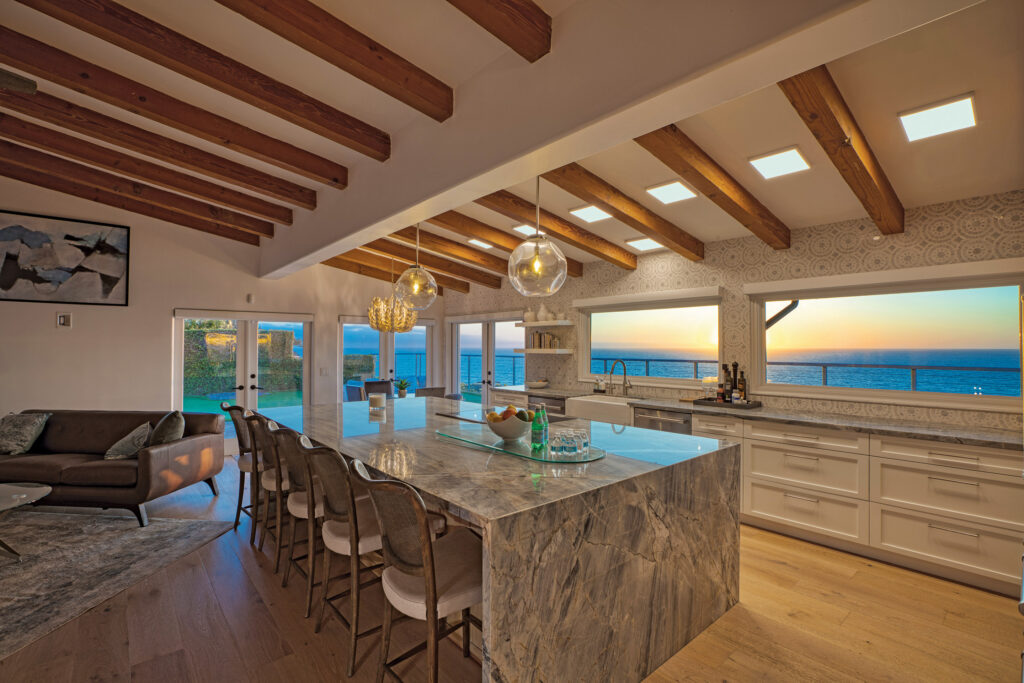
Central to the kitchen, a delightfully open space with gleaming Wolf appliances, is a high-sheen stone island where you can dine while looking out at the horizon.
An open-air porch extends outdoor living across the ocean-facing front of 2101 Paseo Del Mar, creating more possibilities for quiet moments amid the natural splendor of the place. And options for entertaining. The lot size of 18,480 square feet, or approximately .40 acres, in tandem with a generous car park and open, broad yard lends itself to sunlit gatherings and even grand parties.
So too, do sculpted al fresco spaces that deepen the feeling that this is a private realm tucked away from the rest of the world. On the south side of the house you can practice your shot on the manicured putting green or watch sunset colors mingle with the flickering flames of the outdoor fireplace. There’s a pool where you can swim while soaking up views of slender palm trees and the sky’s striking hues through the wood pergola.
“It was a complete remodel,” the agent notes, “but all the character and beauty of the home was retained, and even enhanced.”
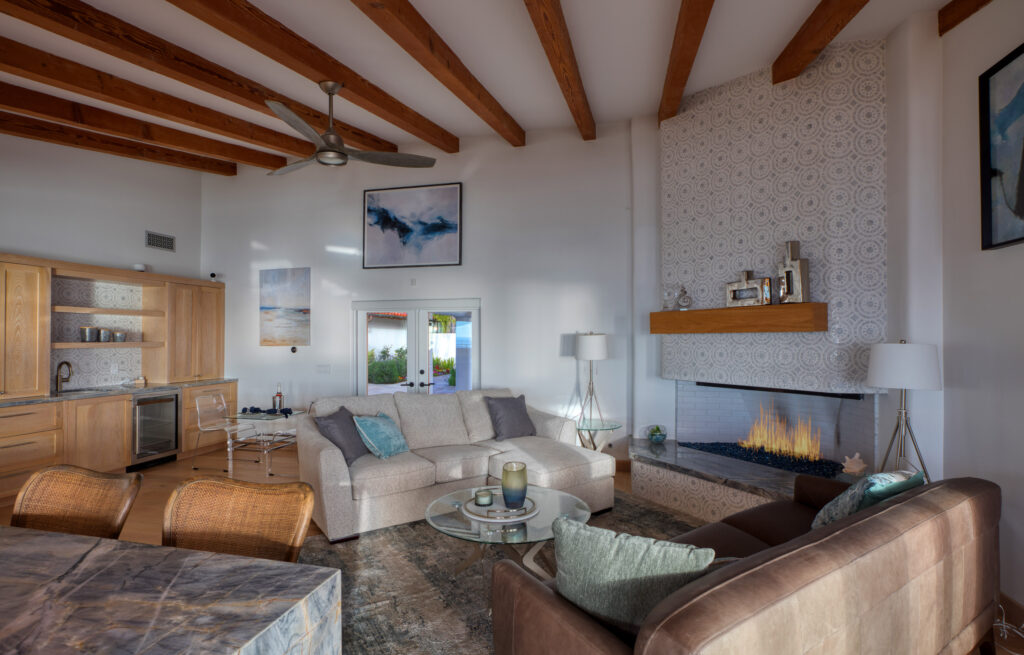
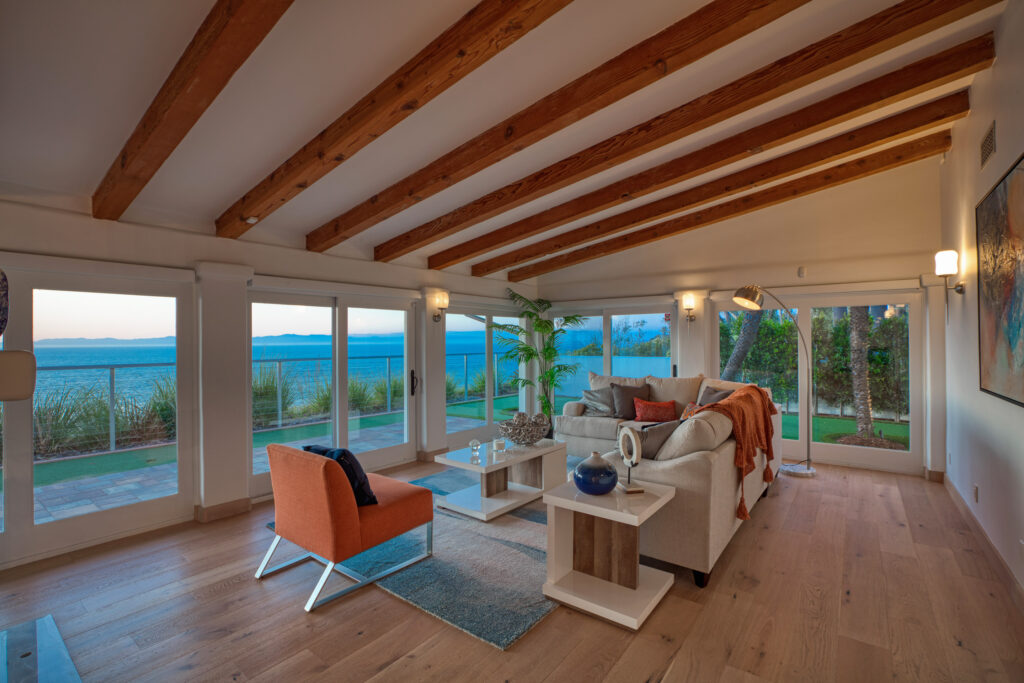
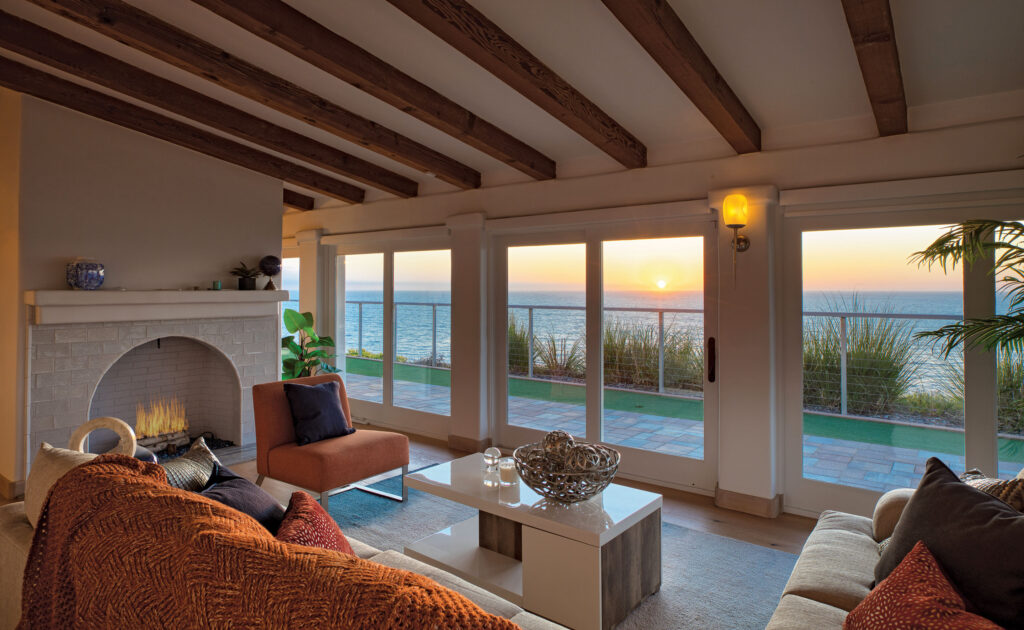
Options for Reinvention
2101 Paseo Del Mar is one level, with three bedrooms that include a primary suite that connects to the outdoors via sliding glass. Steps away is a bathroom clad in vivid blue tiles that features an oversized walk-in shower with three rain shower heads and a white tub where you can soak over views of the verdant landscape.
If you wish to expand the floorplan, there are options.
“The owners had two sets of plans made, one of which has already been approved by the Design Review Board” explains Claire Harvey. “So a new buyer can increase the home to double its size—or do something completely different.”
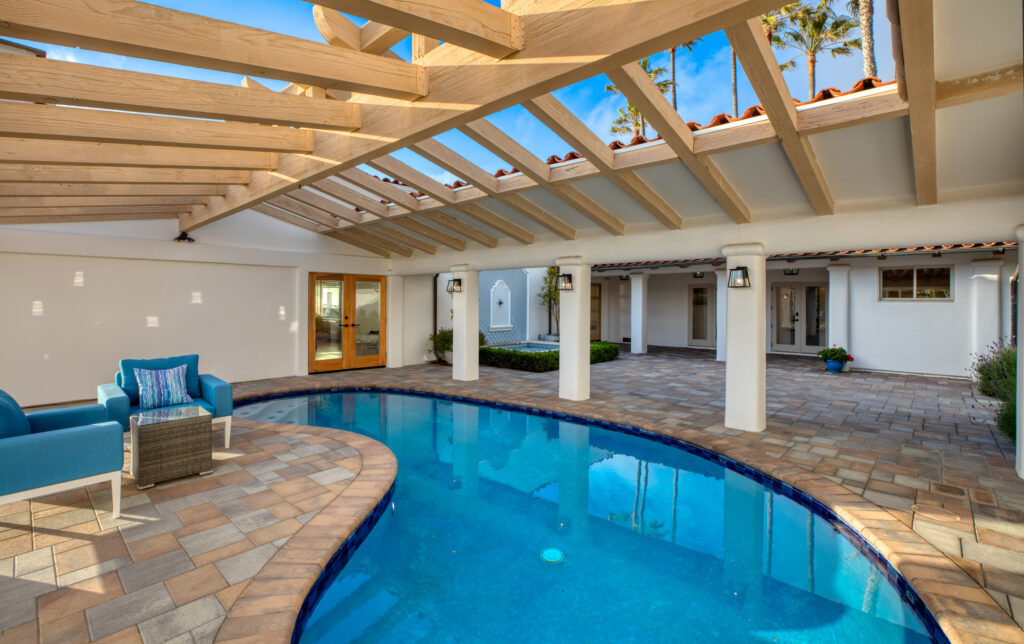
There is a caveat, the agent points out, in the form of a utility easement. A portion of the property, closest to the street and consisting of a section of grassy open yard, must remain as-is for purposes of utility firms who may need access to it.
The property’s address, however, has a greater-than-usual openness due to having neighbors on only one side. The north side is completely unobstructed, granting wide-angle views that extend to the Santa Monica Mountains and Point Dume, along with the Queen’s Necklace, which sparkles with tiny lights in the night hours. This open space consists of green parkland; a protected greenbelt that can never be built upon, with blufftop walking paths and plenty of space to stretch out and move.
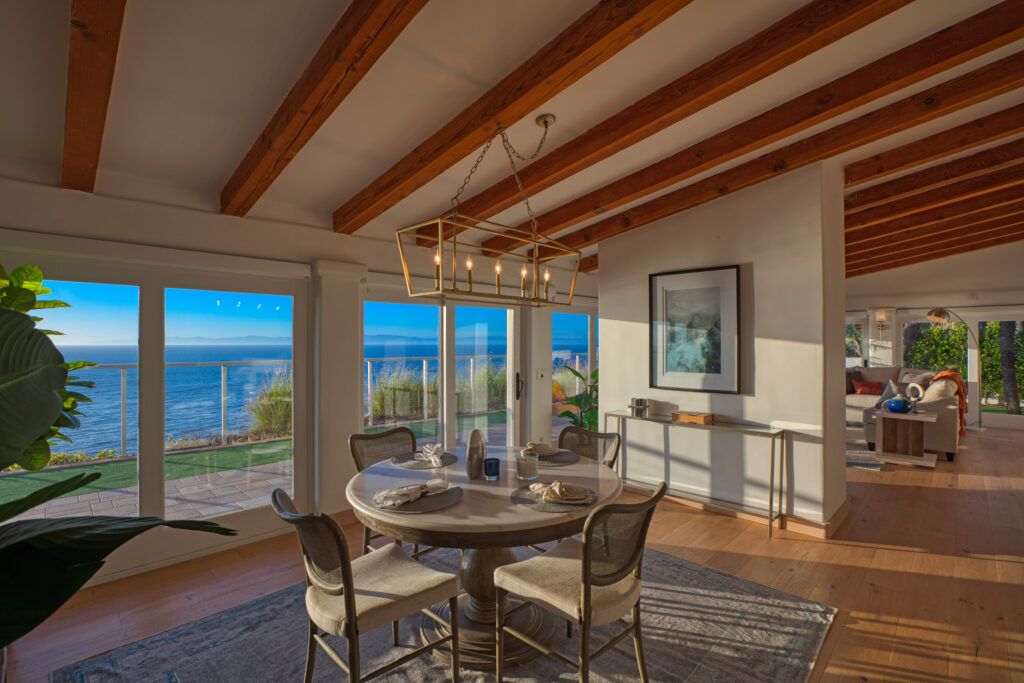
The property’s location vis a vis nature and local conveniences is yet another positive. The shops and eateries of charming Malaga Cove are a 5-minute drive—or 10-minute bike ride—and you can reach Redondo Beach in about 10 minutes. There’s remarkable walkability too; to the beach and dining, to the market and even schools. A local elementary, middle school and high school, for instance, are all within a 5-minute drive.
Back at the property, once you enter its graceful wood entrance you’re in a place of sweeping ocean views and beautifully landscaped grounds. A place where you can wake up to coffee on the open-air porch, observe sea life while fixing dinner and wind down the day in front of a flickering outdoor fireplace.
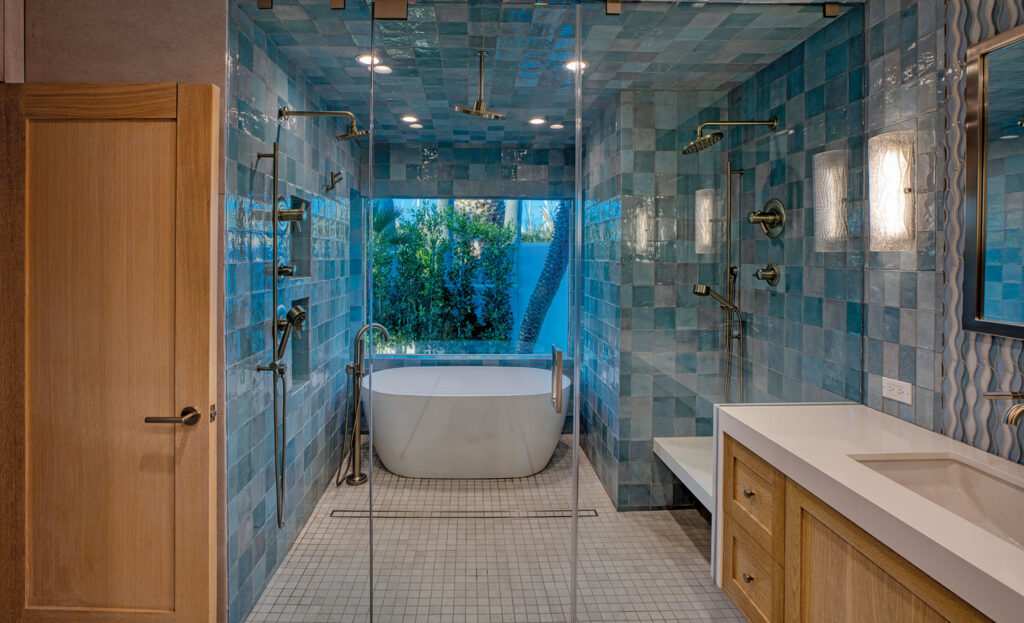
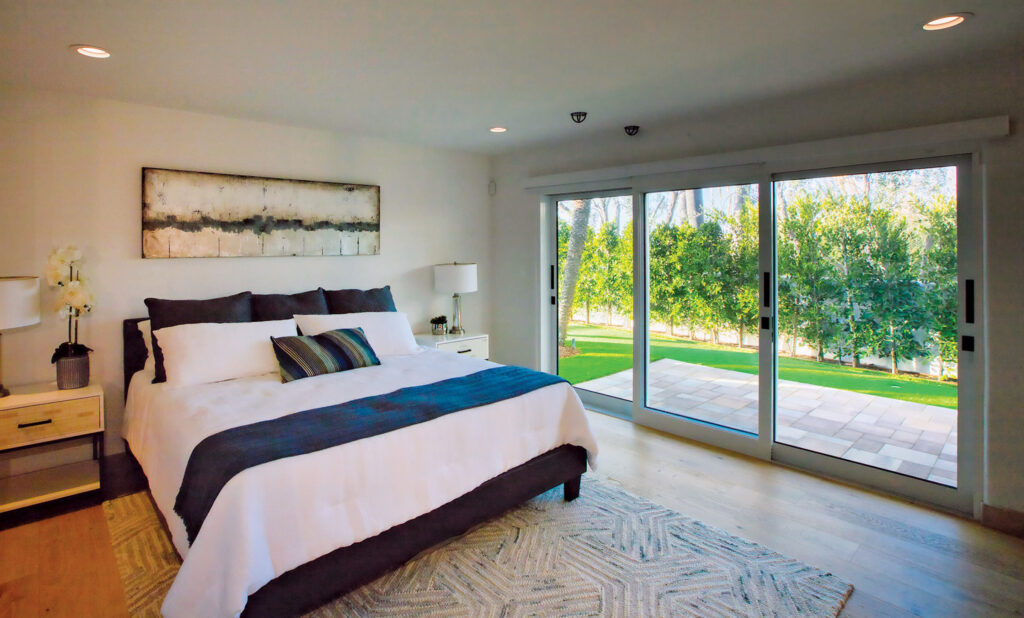
Whether spent blissfully alone or in the company of friends and family, at this Paseo Del Mar home you’re in constant connection with a splendid natural world—endless blue waters and skies included.
Susan Harvey | 760.250.8992 | DRE #00957590
Claire Harvey | 760.636.3501 | DRE #02198860
Desert Pacific Properties
Call for pricing
Photography by Paul Jonason


