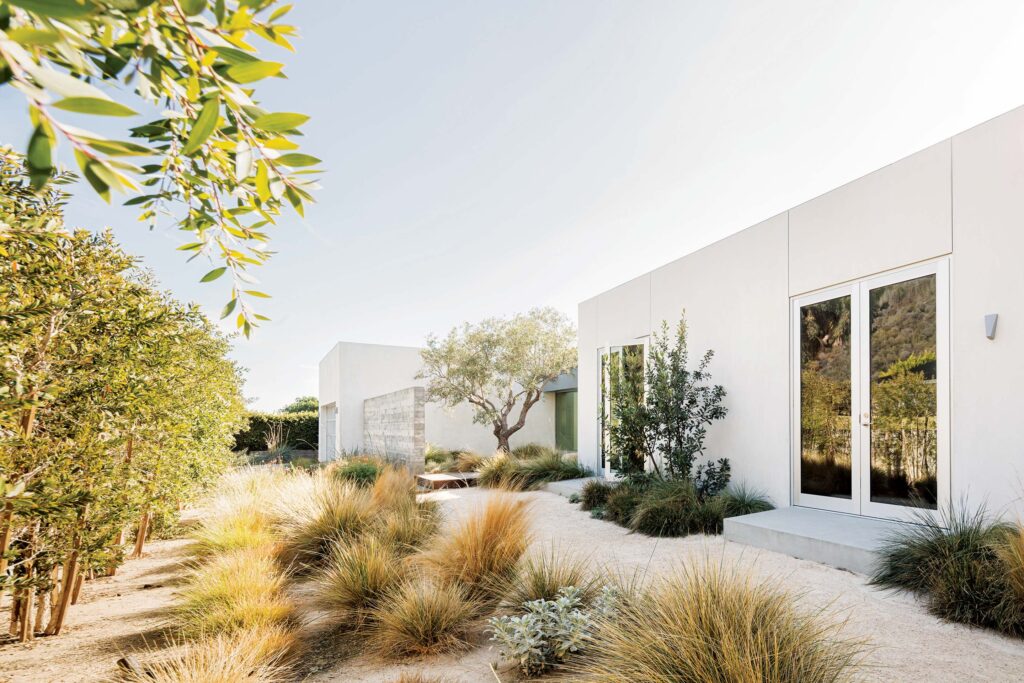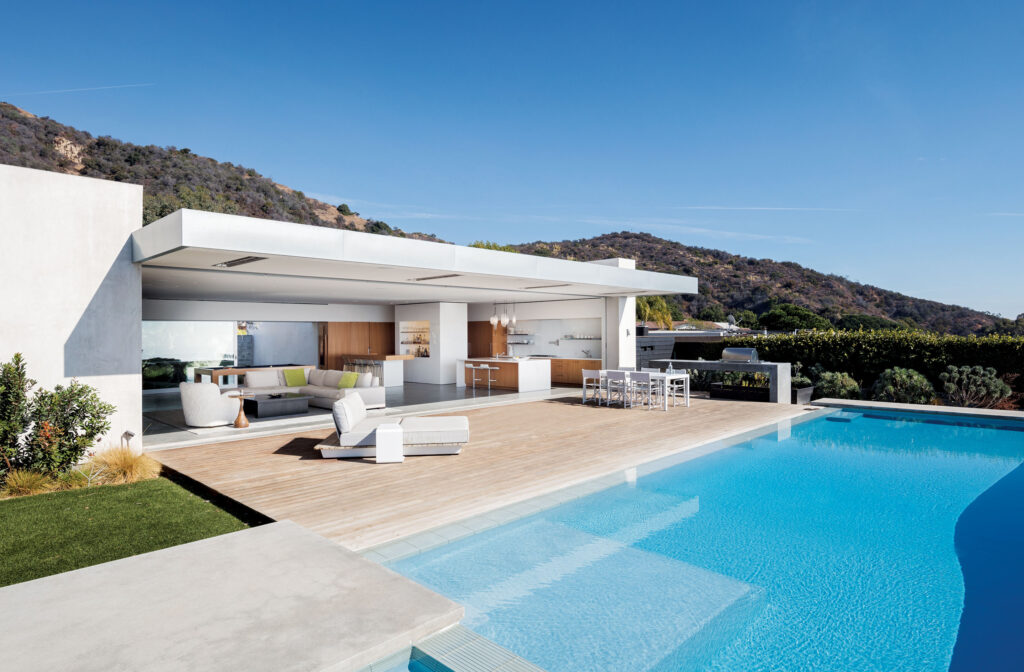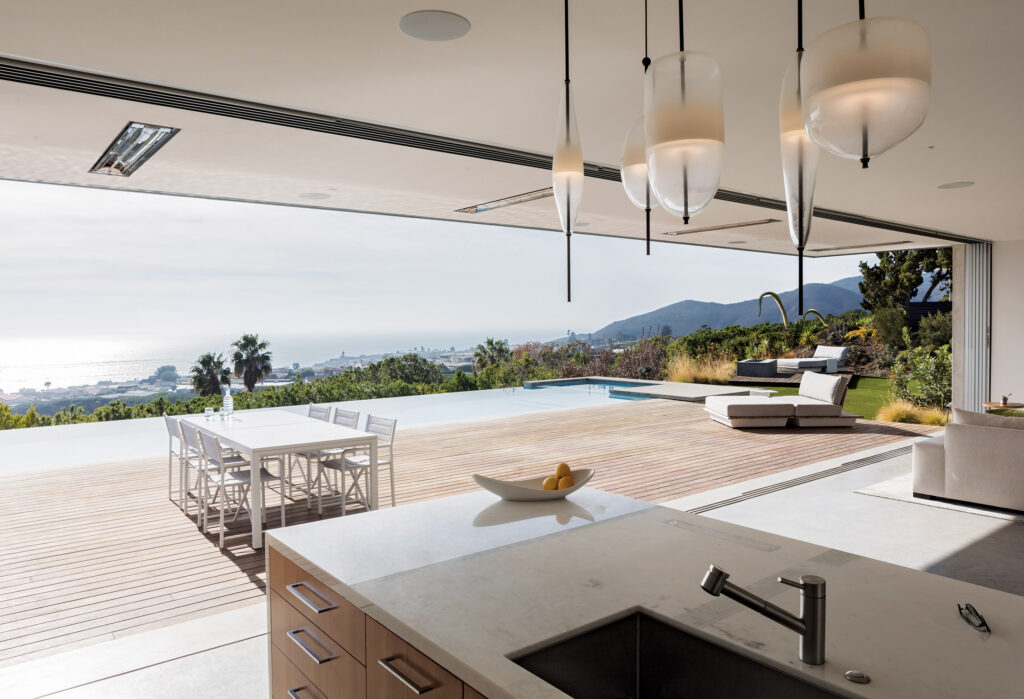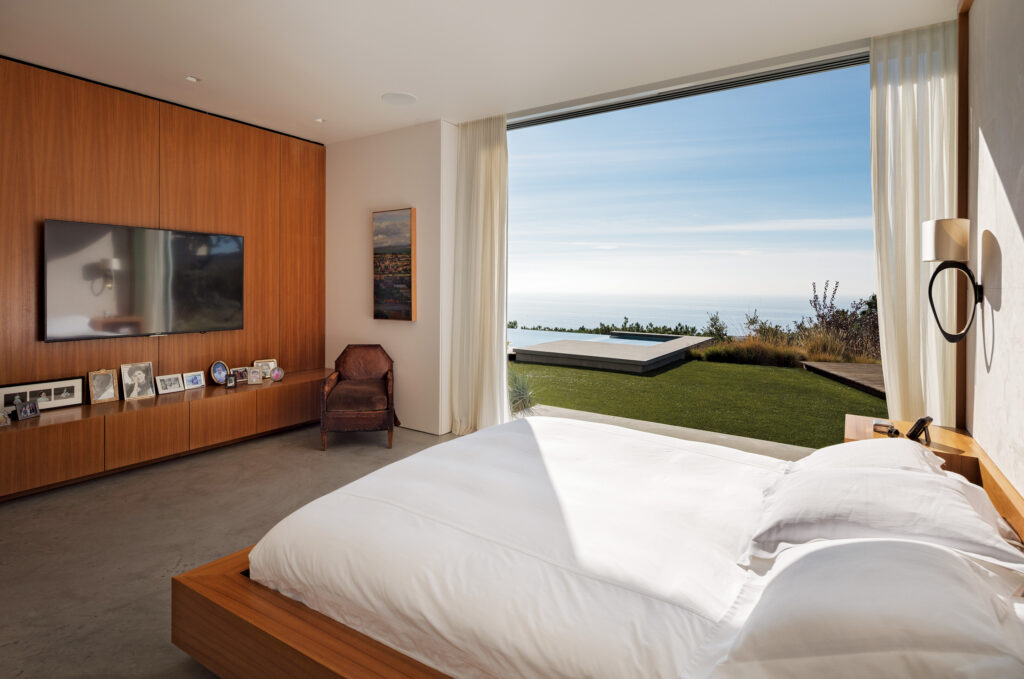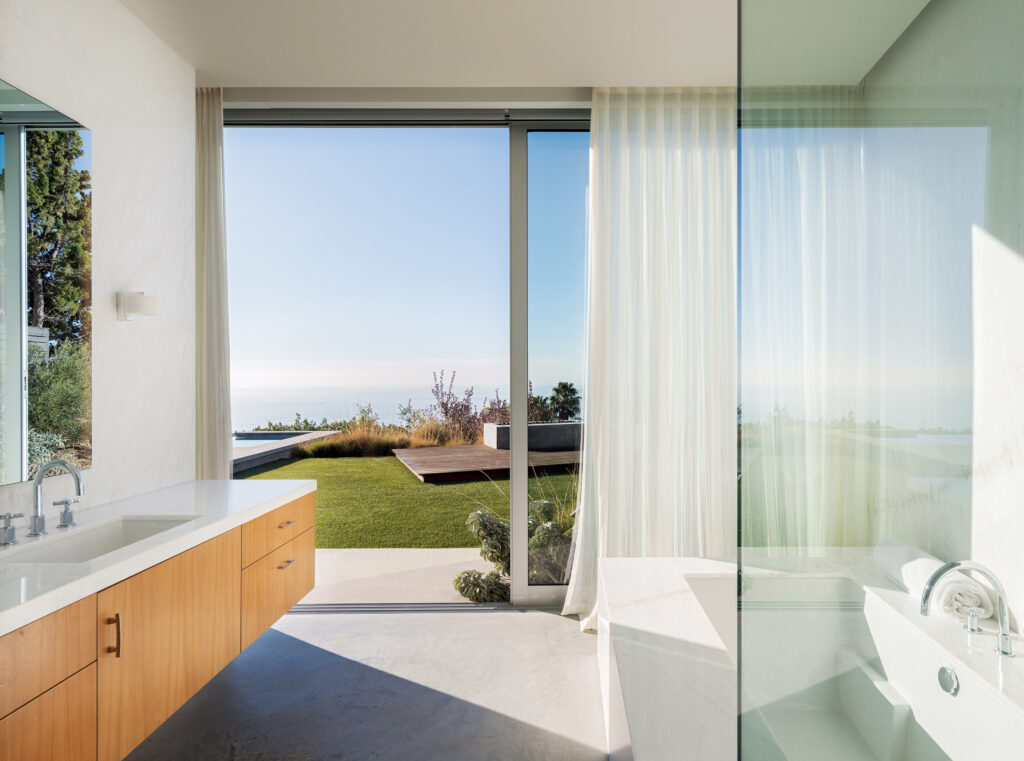EYRC Transforms a Nondescript Residence in the Palisades Into a Stunning, Modern Home That Showcases Incredible Ocean Views
“Ehrlich Yanai Rhee Chaney Architects (EYRC) works in a modern idiom but without a set vocabulary or language,” explains architect Takashi Yanai, a partner at the firm, its Residential Studio Director since 2004, and the current leader of its San Francisco Studio. “Each house is a collaboration with, and a portrait of, the client,” he says.
“Design for us is often about editing and keeping the architecture as a backdrop—for the views, for the client’s life, their art, their friends, and their family. Of course, the design has to be beautiful and enhance the experience for the client, but in a sense, the design becomes secondary to the experience of the landscape and the lives lived within the house.”
That’s well illustrated in this project in Los Angeles‘ Pacific Palisades neighborhood. The client dreamed of a home that would launch the next phase of her life. An empty nester with grown children, she was drawn to the neighborhood’s hiking trails and its proximity to the ocean.
An active volunteer in a grueling profession, she hoped to create a restorative sanctuary for herself and her dogs that would also welcome her friends and her grown children. The house she’d purchased, a simple one-story traditional home with a peaked roof, was nondescript.
“It wasn’t exactly awful” Takashi Yanai remembers, “But the shape was all wrong.”
Although it was physically in good condition, situated on a sloping hillside in the Pacific Palisades, its uninspired design failed to take advantage of the site’s most stunning asset: its incredible view of the Pacific Ocean. The interior was dark with small windows that completely ignored the setting. Instead of tearing it down, Takashi Yanai’s vision focused on reimagining the home.
“I think that’s what drew the client to us,” he says. “We didn’t add a single square foot,” he notes of the 3,000 square foot space.
Instead, the team focused on gutting the interior and directing its focus towards that magnificent panorama.
“The house was really not difficult to layout,” he says, “It was a process of simplifying and editing and reorienting it.”
Interior walls were torn down. Rooms were reorganized. A rabbit warren of tiny spaces that contained the living room, dining room, study, and kitchen was opened up and combined in one large, welcoming great room. A 9′ 6″ high by 40′ wide piece was cut out of the home’s rear wall and inset with Nu Vista’s motorized sliding glass doors. Open, they completely pocket away, leading out to the pool and framing a magnificent uninterrupted view of the water.
The home’s private rooms were treated to the same thoughtful consideration as its public ones. The primary bedroom, which also enjoys that uplifting vista, is now a unified set of spaces that moves seamlessly from the bedroom to bath to closet, without doors to interrupt the flow. The landscaping received a facelift courtesy of Terremoto Landscaping’s David Godshall. Native and climate-appropriate plantings referenced the sandy beach environment nearby.
“It creates a kind of California Zen garden,” Takashi Yanai observes and positions the home as a retreat.
Hidden behind a wall of board-formed concrete, a courtyard entryway shields the open interior from passersby. It’s anchored by a mature olive tree whose branches play peekaboo with the view.
“We worked within the existing footprint and did a lot of editing to create what is now a three-bedroom, three and one-half bath space with a soaring great room,” Takashi Yanai says.
“We just really opened up the spaces and eliminated barriers to create a simple, clean and modern setting.”
Now, he points out, the house flows effortlessly from front to back, indoors to out, directing the eye towards the exterior and that vision of sky and water. Its mission is supported by a simple and unfussy palette.
“The materials—concrete floors, stucco exterior, roof panels created from Rhinezink, a 100% recyclable material, teak, Calcutta stone, white glass, and walnut cabinets—felt appropriate near the water,” he explains.
“We didn’t want to detract from the setting or the view with anything overly fussy.”
This directive extends to the furniture. EYRC worked with Debbie Minchenberg Design to choose simple, clean-lined pieces in strong and straightforward shapes with minimal color that underline the home’s focus. The client is thrilled with the result.
“She says she looks forward to getting home each day to see the sunset. The fact that she never tires of spending that magical part of the day, in what she considers the perfect setting to enjoy it, really means a lot to us,” says Takashi Yanai.
“In whatever EYRC undertakes, we always find a strong connection to the landscape, to nature, and to the views. We celebrate the materials. But mostly, we celebrate the people.”
After a moment, he adds, “Design is as simple as is appropriate—but no simpler.” It’s a puzzle that EYRC always solves with elegance.
Photography by Darren Bradley

