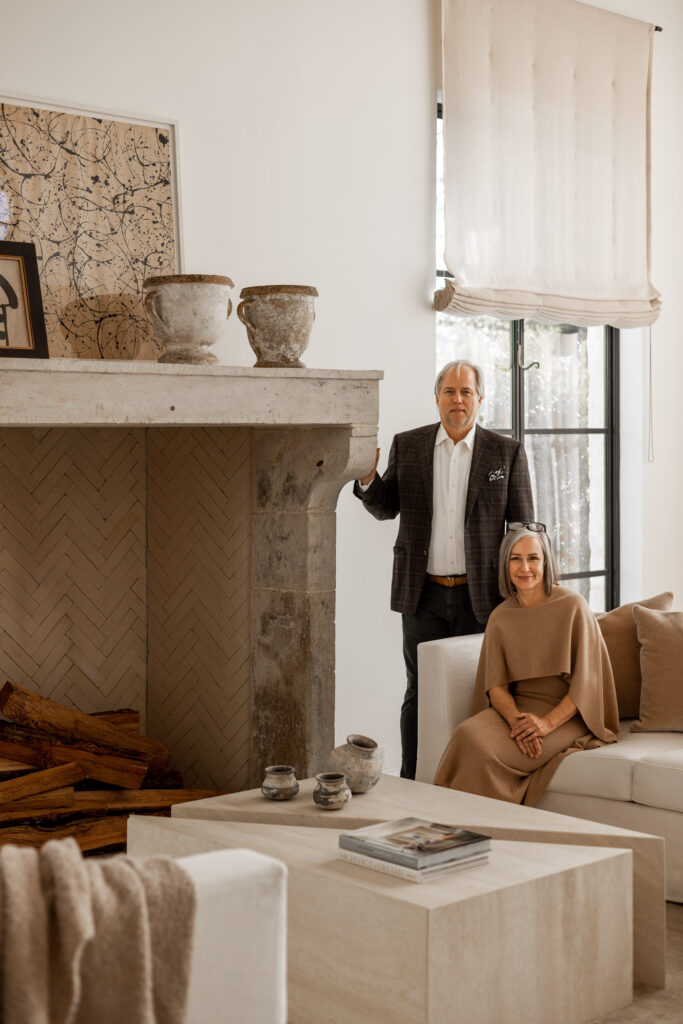
In Mountain Brook, Alabama, This Mediterranean-inspired Home is a Dream Come True Thanks to Interior Designer Betsy Brown and Architect Paul Bates
Created for a couple of gardening enthusiasts, this home epitomizes country living at its best. A fresh, modern take on Mediterranean style presents a soft beige palette complemented by materials such as mohair, velvet and cashmere. With its loggias and garden, this retreat, which reflects the aesthetic of the very design-oriented homeowners, is an invitation to indoor-outdoor living with a perfect mix of antique, vintage and contemporary pieces in a pleasant atmosphere surrounded by nature.
With architecture by Paul Bates and interiors by Betsy Brown, the 5,500-square-foot, two-level, three-bedroom house—which sits on 2.5 acres—is located in Mountain Brook, in the countryside just south of Birmingham, Alabama.
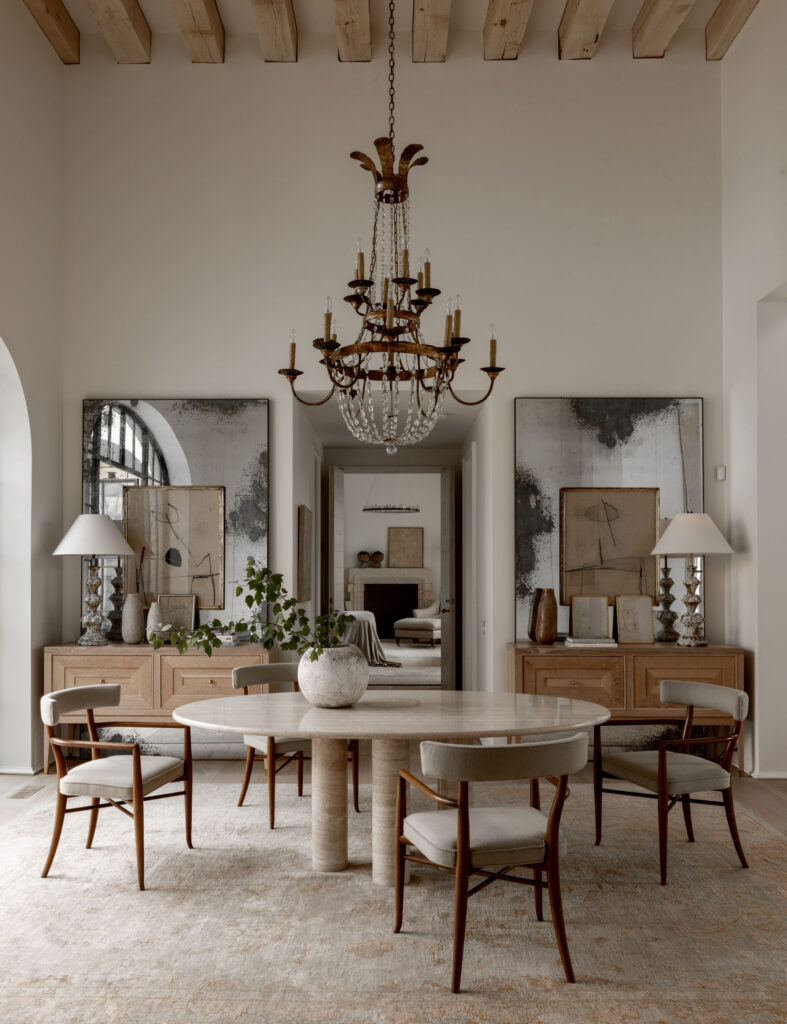
“In the 1920s, wealthy people from Birmingham would build summer homes on large parcels of land, where they could have horses,” says Paul Bates.
“This was a time when families would travel to Europe and be inspired by the beautiful presence of the architecture of England, France, Spain and other countries. The houses were strong and had substance. It was the first time Americans began to be inspired by the history of Europe. The connection to the landscape was obvious, and the two could not be separated.”
The homeowners, Patsy and Chuck, are an empty nest couple and avid gardeners who were first inspired by Spanish architecture while living in California.
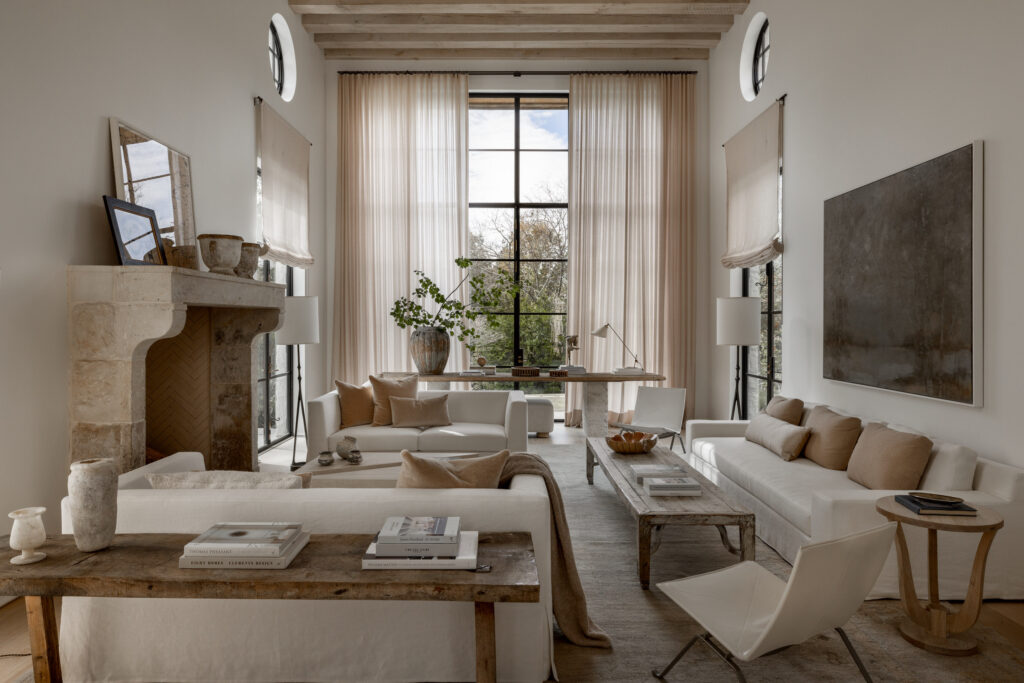
“Mediterranean architecture is often about connecting the indoor rooms to the landscape and giving importance to the outdoor spaces,” says Paul Bates.
“Inspiration was drawn from the Italian Renaissance period where columns, arches, and groin vaults were repeated as a theme inside the home as well as the landscape. It was important that the architecture grew from the land, and it has a soul that belongs to the earth.”
In the light-filled interior spaces, Betsy Brown opted for soft beige tones—without any hint of yellow or gray—echoing the couple’s favorite hue.
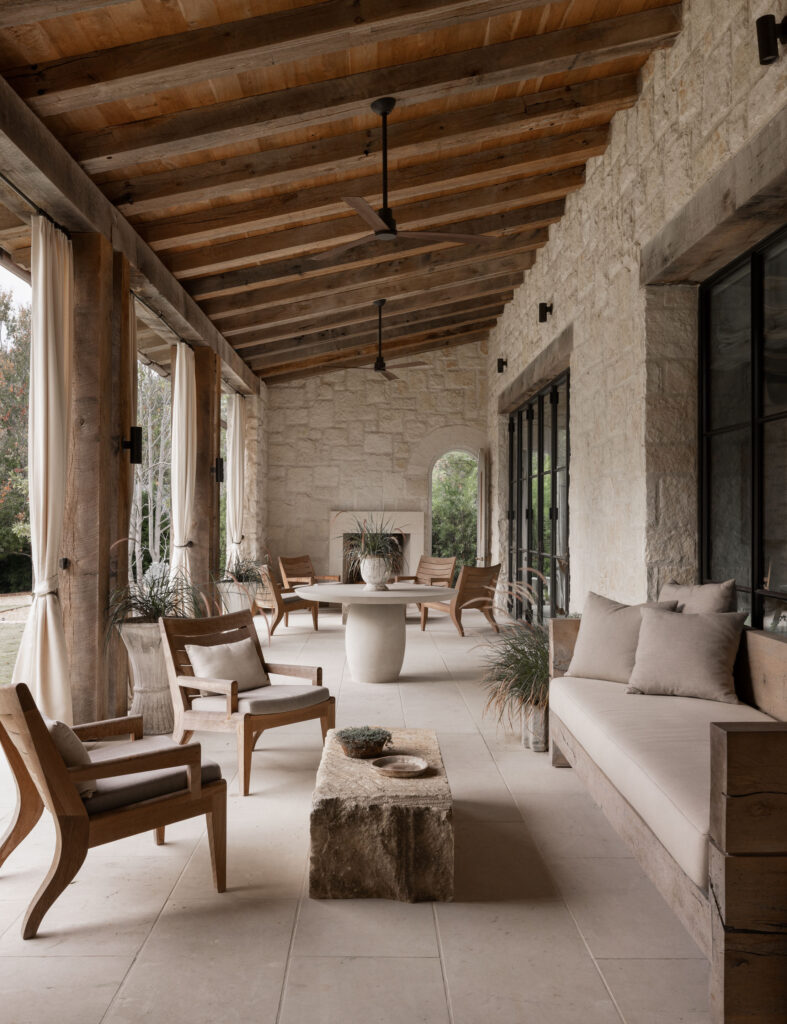
“Paul and I developed the palette of materials dominated by what came to be known as ‘Patsy Beige’ and is reflected through the roof tiles, exterior stone walls, ceiling beams, wood floors, limestone floors, sofa and pillow fabrics, among others,” remembers Betsy Brown.
Textures were introduced through Persian rugs “to provide a base of antiquity that would create tension with midcentury pieces—which dictated the other choices,” says the interior designer.
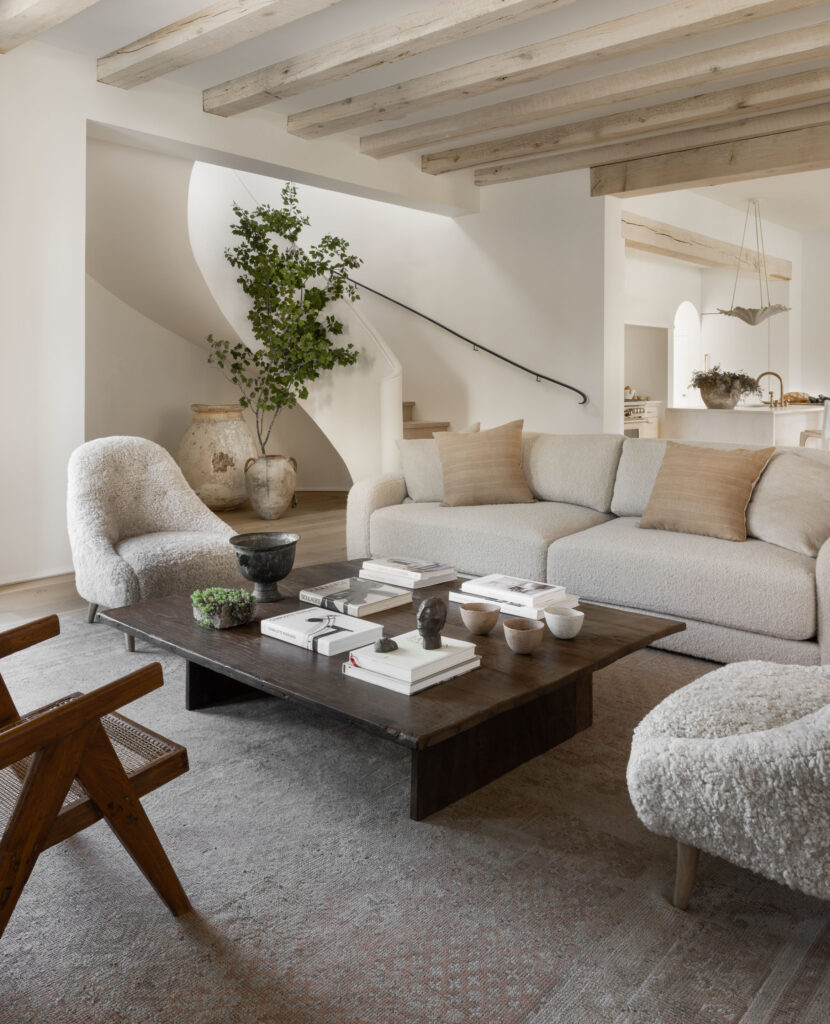
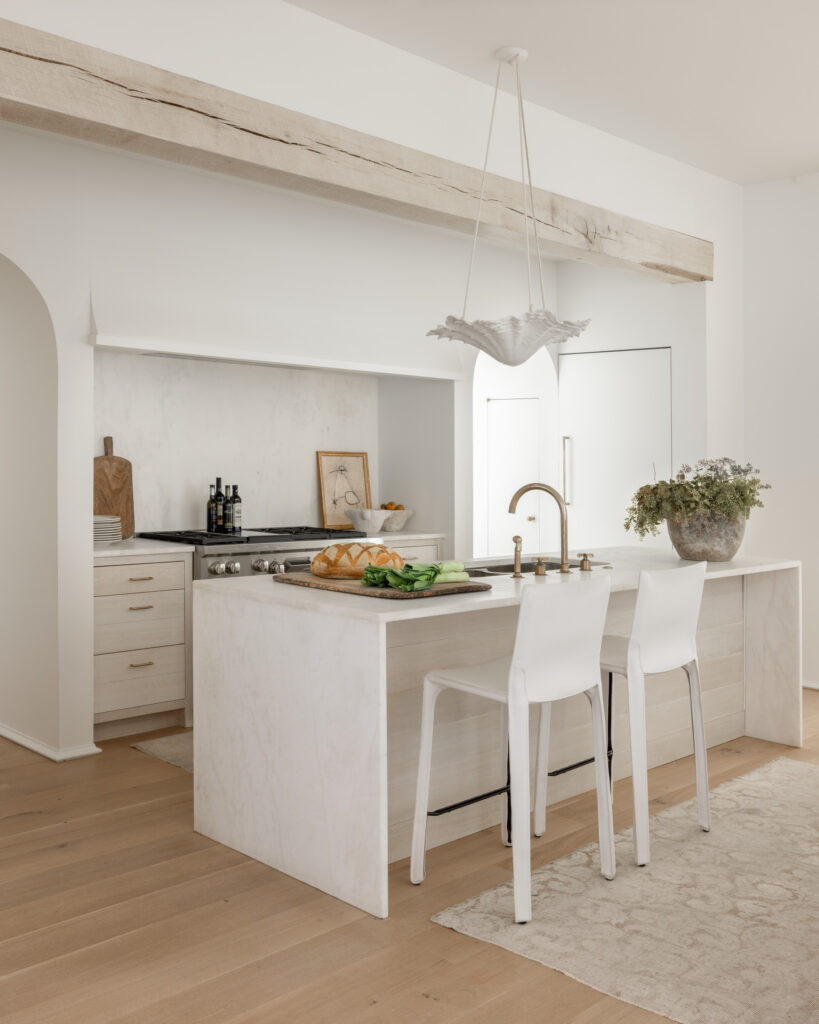
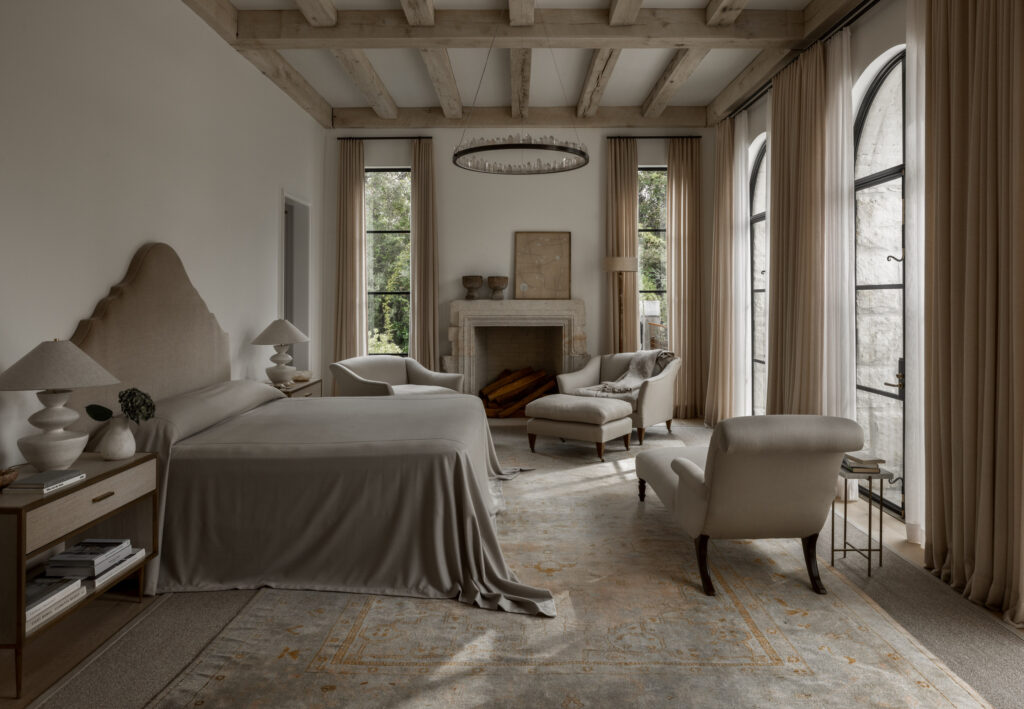
“Simple off-white linen sofas allowed us to use very textural accents, such as mohair, velvet and cashmere. The drapery creates a beautiful glow from the large window in the living room.”
The beautiful loggias also help to connect the inside and outside of the house continuously. Highly personal and calm, this delightful home creates a space where time stands still.
Interior Design: Betsy Brown | betsybrowninc.com
Architecture: Paul Bates Architects
Landscaping: Golightly Landscape Architecture
Builder: Russell Building Company
Photos: Shade Degges


