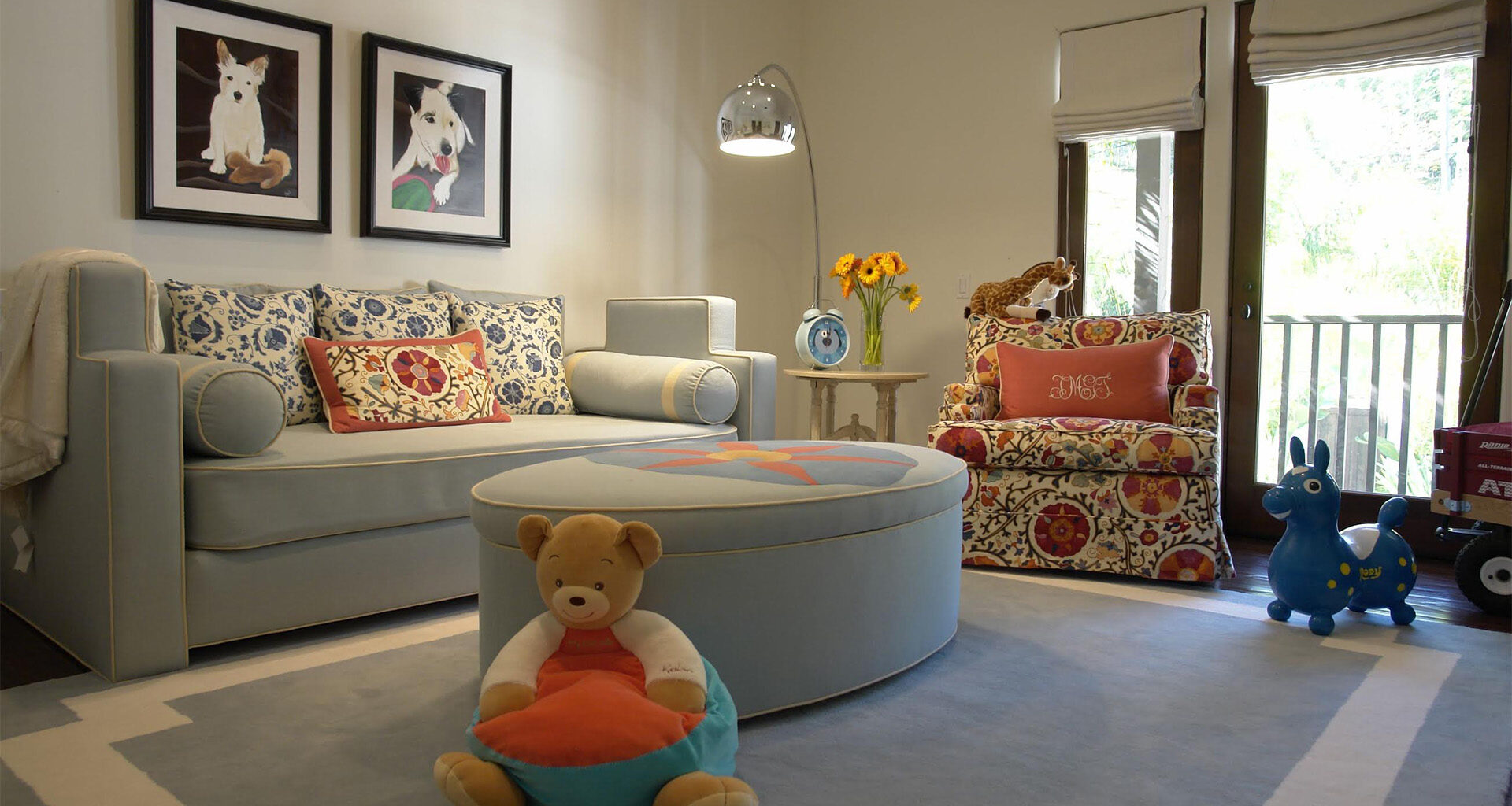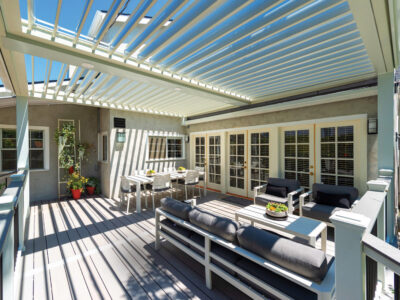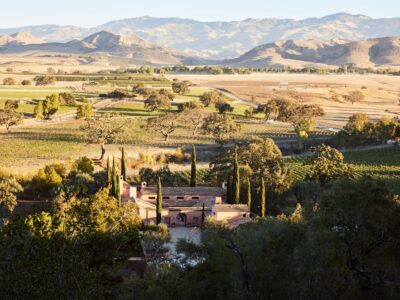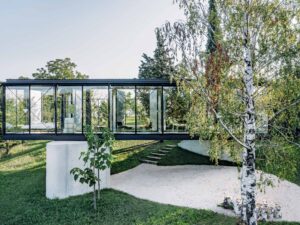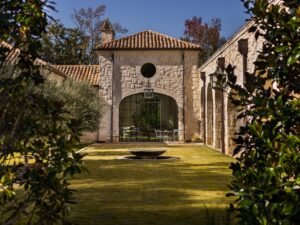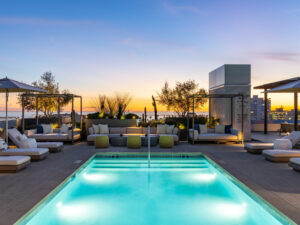Smartened-up Kids’ Spaces Give Rise to Family-home Values
“An innovational space crafted with ‘Rubik’s Cube’ mix-and-match capable components that swivel and morph into other functionalities”— that’s what the kids want today, says Alison Clay-Duboff of RE/MAX Estate Properties Manhattan Beach of the trend toward savvier kids’ spaces. “By adopting the emergence and morphology of an updated children’s live/ work space, sellers will potentially attain a higher sales price that comes with a more sophisticated buyer.”
Integral to the state-of-the-art kid’s space is technology, with rooms in this sphere just shy of a high-wire act. Given that a child’s world is an increasingly virtual place, it makes fiscal and practical sense to create kid-friendly rooms that evolve in tandem with technology, notes Clay-Duboff.
“High-tech visual stimulation,” she adds, “is moving off the tablet and into their physical spaces, and homes need to adopt these memes.”
Those that have boast kids’ rooms with a strong utility quotient via high-tech amusements ranging from dual-function computer stations and retractable bunk beds to electrical storage spaces and mini DJ stations.
“The sky’s the limit!” claims Clay-Duboff.
Although teaching up a kid’s space is an attractive prospect, the technology itself is not always thus. To this end, interior designer Lara Fishman of LA-based Storm Interiors, currently at work on a Beverly Hills estate and a Cape Cod home in Brentwood, keeps kids in mind.
These days, it’s about “Figuring out cool ways to hide outlets and cords, a la James Bond,” finds Fishman, who also incorporates workspaces into her designs (a component parents desire) and involves kids in the process to collaborate on solutions and aesthetic.
Further adding value are made-to-age spaces, transitional areas that give way as children grow. Enter the kids’ zone—a hangout wing, essentially, within the privacy of the family home. Safety is, notes Clay-Duboff, particularly important to today’s parents, which these souped-up spaces accommodate with both protection and expanse.
Adds Fishman, “Many clients want the longevity of the space, so creating the room for the child to grow into is definitely a requirement, as most clients do not wish to redo the room a few years later.”
Thankfully, as kids mature, so does a home’s bottom line.
Photo Courtesy of Eric Poe Miller
