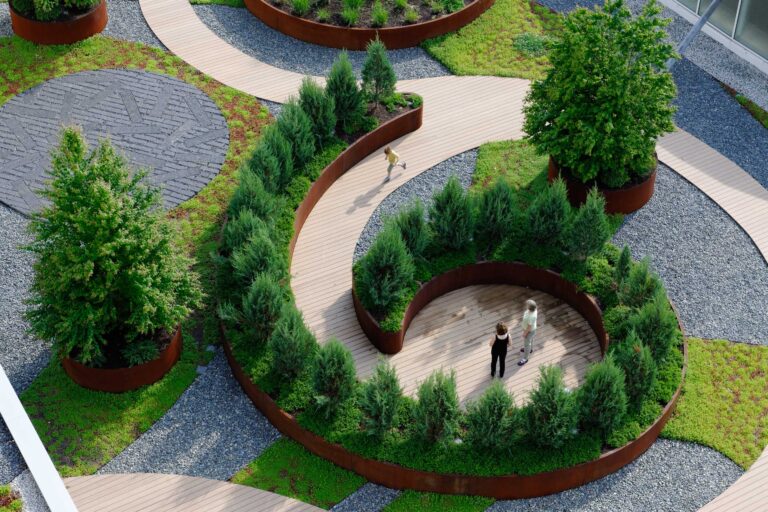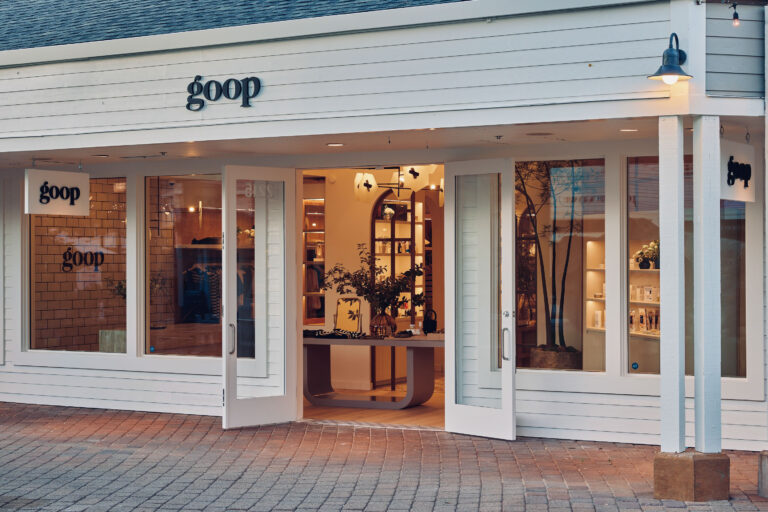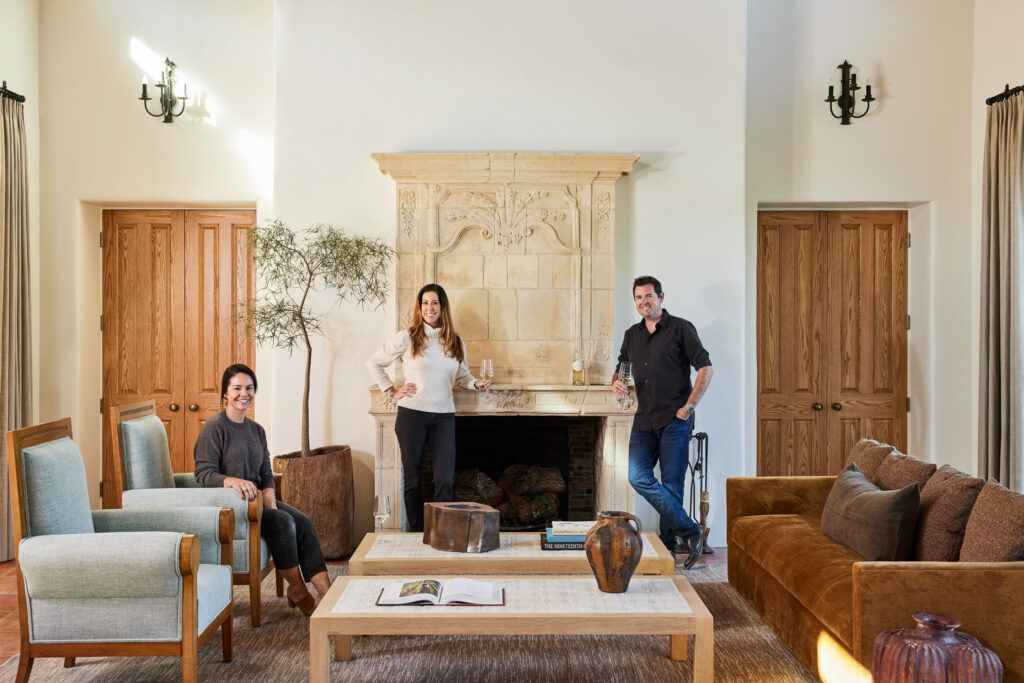
Surrounded by Vineyards and Olive Trees, La Tarantella—a Villa in the Santa Ynez Valley—Features Intimate and Charming Spaces for Private Events
“We wanted to honor the history of the property and its old-world architectural elements while we ushered in a more modern, pared-back feel,” describes Corinne Mathern whose interior design firm, Corinne Mathern Studio, took care of this renovation.
Owned by Sharon and Larry Grassini (who founded Grassini Family Vineyards) and managed by their daughter Katie Grassini McKillen and his son-in-law Dean McKillen, this project is a true family affair. They purchased the property in 2022 with the objective of creating a welcoming, inspiring and elegant space where they could share their wines with guests and club members in a tranquil getaway while also creating the possibility to host weddings and dinners.
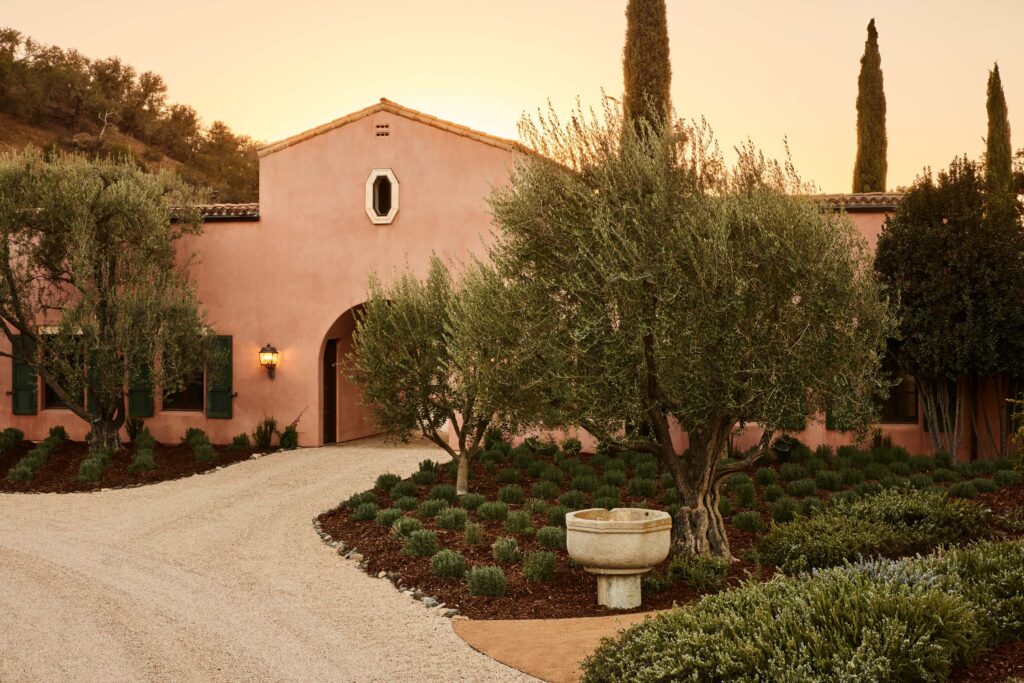
Originally built as a private residence in the 1990s by Choate Associates for the original owners, who were avid travelers and collectors of Spanish, French and Italian architectural elements, the villa comprises many historic features.
Among them: 19th-century French walnut columns in the living room entrance and early 18th-century French limestone fireplaces. On the exterior, the plaster emulates an 18th-century Tuscan terracotta and combines with the deep brown Benjamin Moore paint used for the exterior window trim.
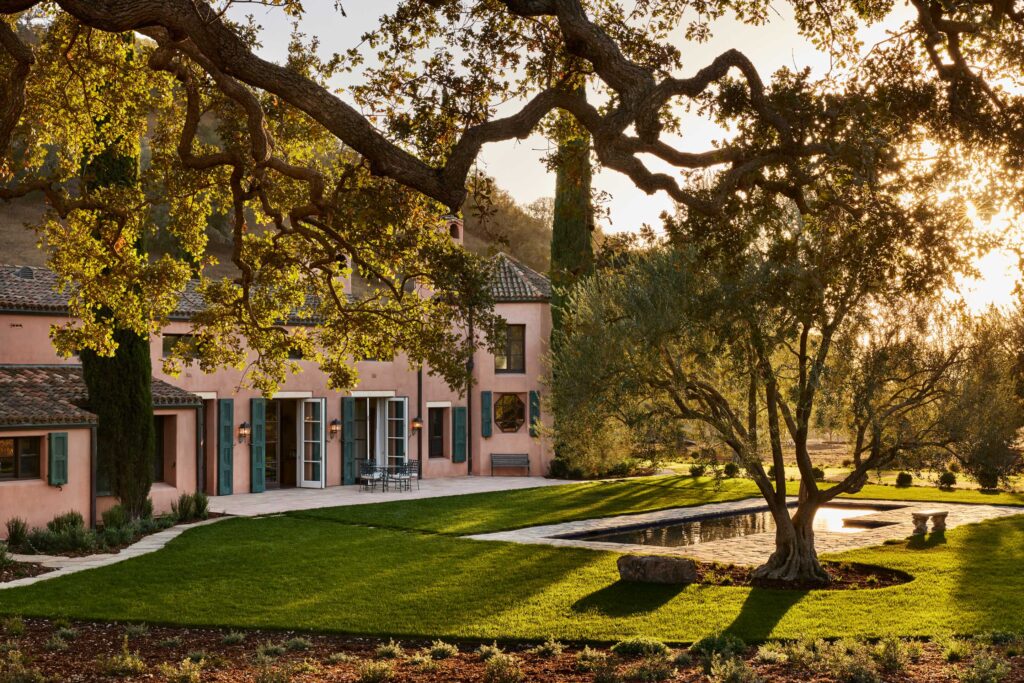
“When I saw the photo of the pink villa and heard that it was named ‘La Tarantella’ I was so inspired,” remembers Corinne Mathern. “‘La Tarantella’ is an Italian dance; some believe it is a courtship dance and others perform it at weddings to wish the couple good luck. The first event to be hosted at the villa was going to be my sister’s wedding. That was the starting point for the project.”
The design team created a narrative of how the wedding would go, what drinks guests would enjoy in each space (for example, people would end the night in the deep blue lounge with a glass of scotch or red wine), how they would move through the property and what colors would be the perfect backdrop to the event. This served as the perfect inspiration to set the tone for the villa.
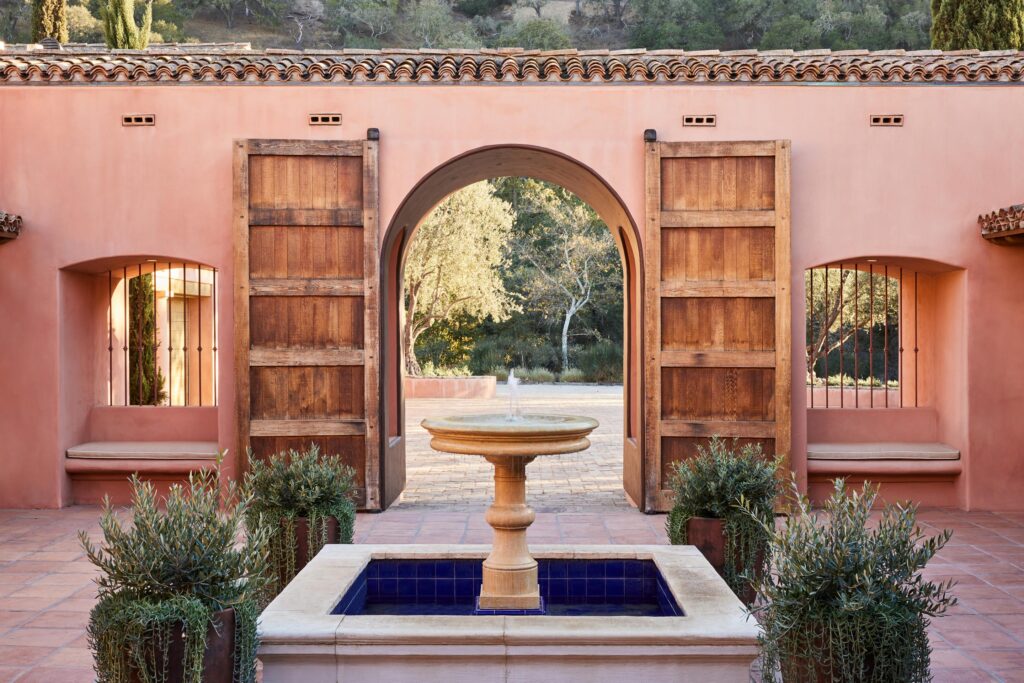
“I loved the concept of reimagining the home into an event space—as with all of the hospitality spaces we work on, we infuse a residential feel to them so guests feel welcome and ‘at home,'” says Corinne Mathern.
The exterior hues of the olive trees, vines, and hills were pulled into the interior, translating into a muted palette of neutrals, sage greens, and dusty blues while chocolate browns, deep rusts, tans and creams were introduced to play off the wood tones throughout.
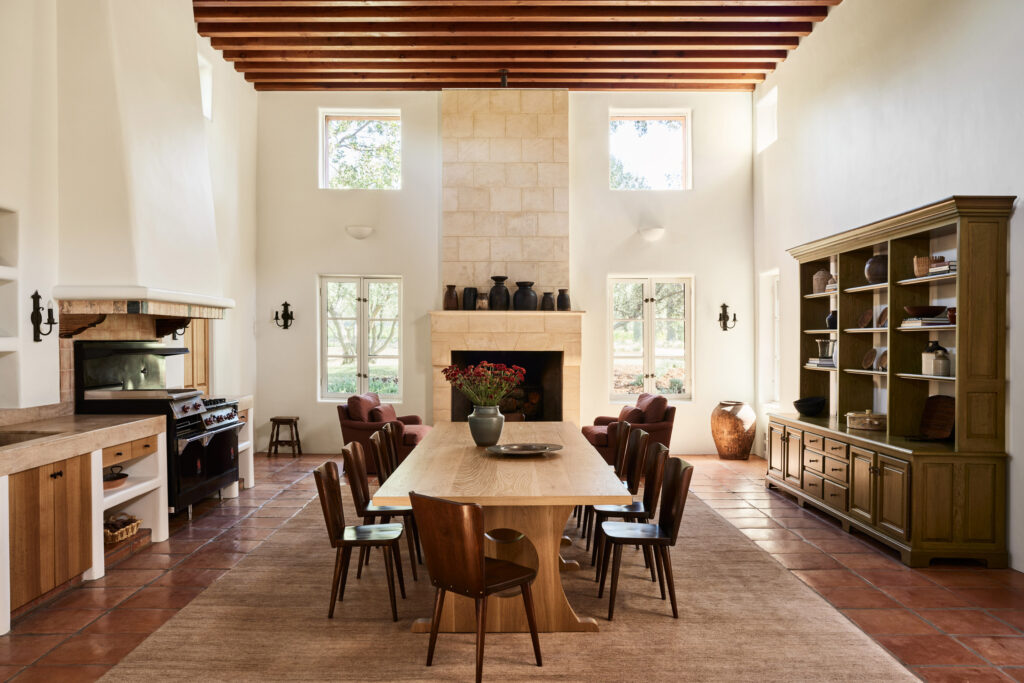
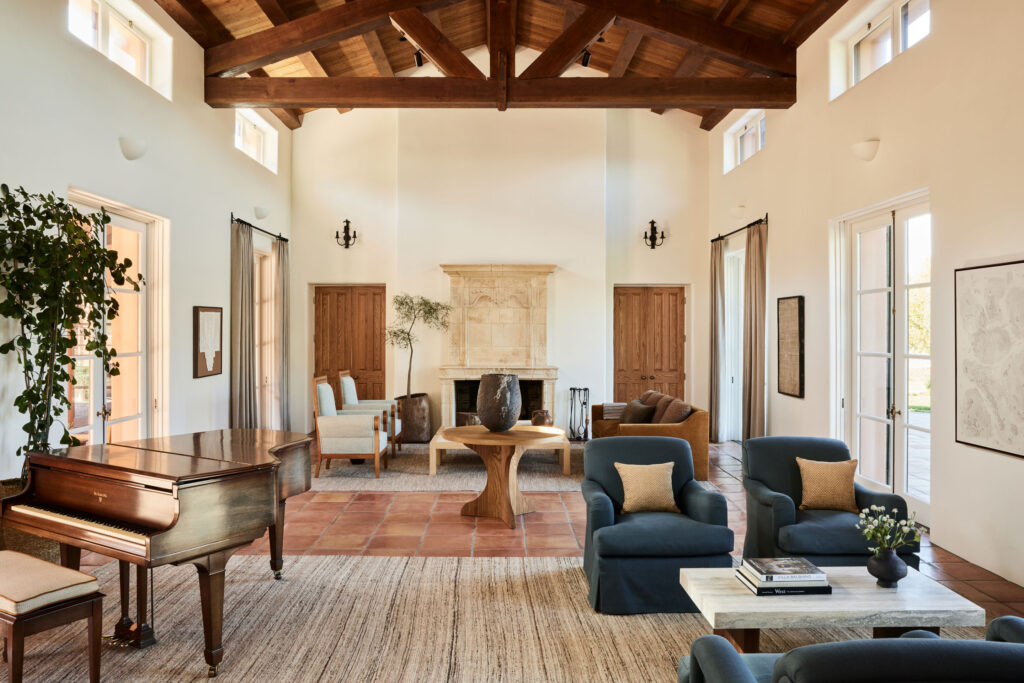
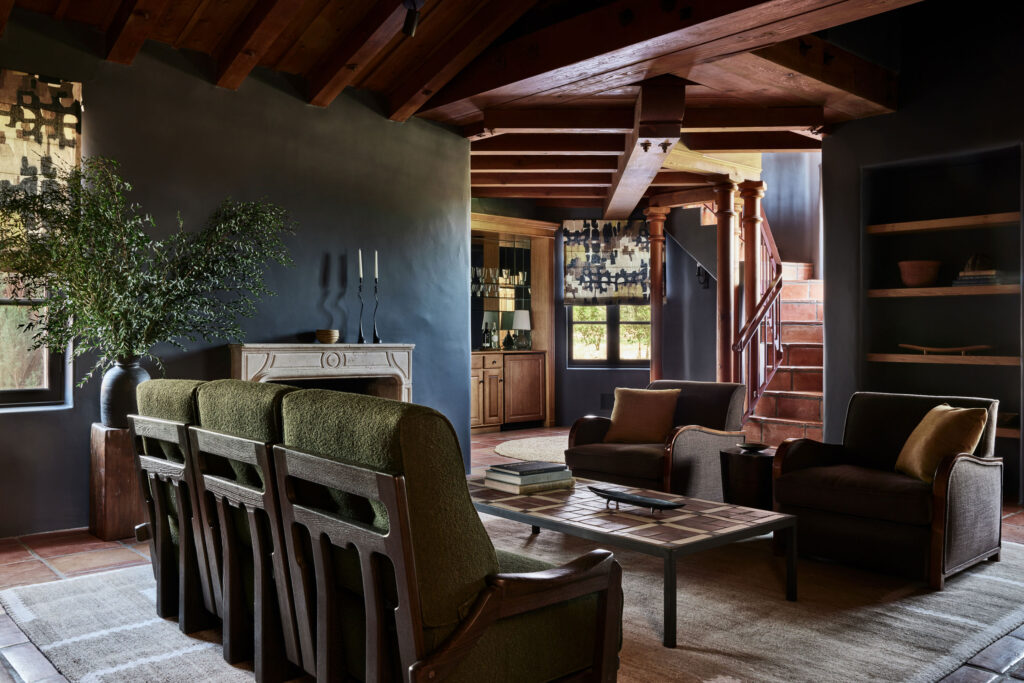
Redesigned and updated, the oak millwork balances with the cedar and Douglas fir ceilings. The floors were covered in expansive wool rugs to calm down the pink of the original Mexican Saltillo floors; all upholstery features similar earth colors.
“Supply chain issues and shipping delays made the project very challenging,” confesses Corinne Mathern. “We decided that the project would need to be 90% vintage and custom pieces in order to hit the demanding timeline. We completed the install in the knick of time—two days before their first big event, the wedding of my sister Molly and her high school sweetheart, Zach.”
Now ready for many more adventures, this is just the beginning for La Tarantella.
Corinne Mathern | corinnemathern.com
La Tarantella | latarantella.com
Photography by Nicole Franzen and Meg Smith
