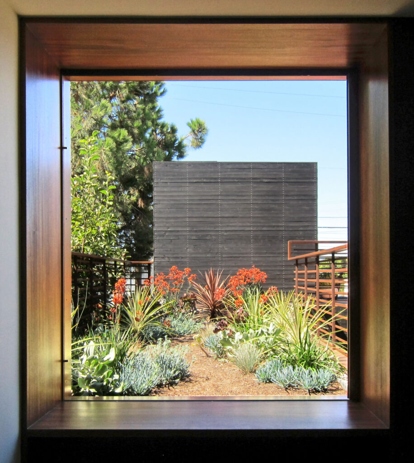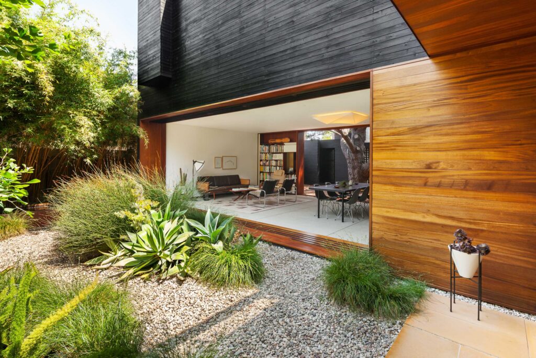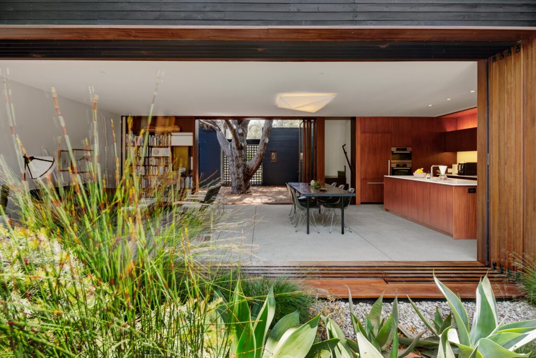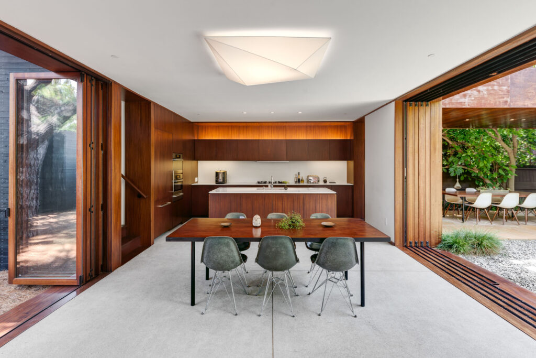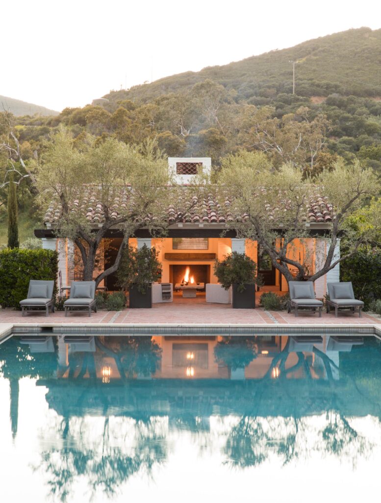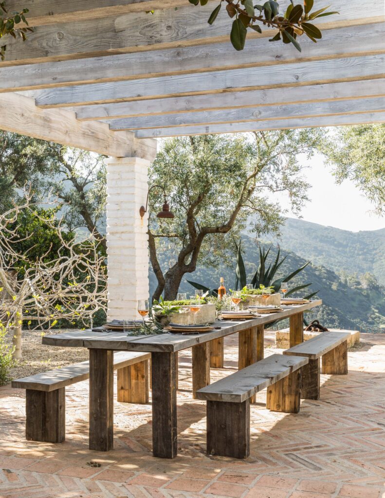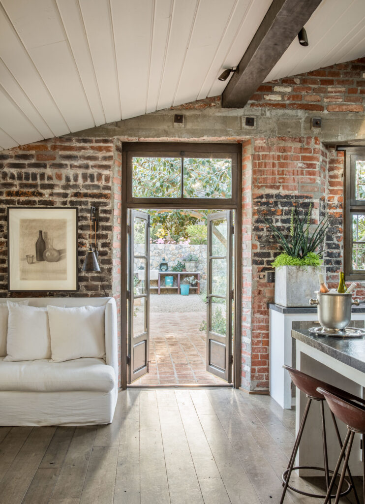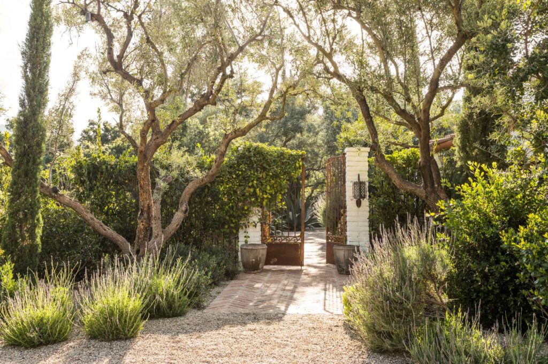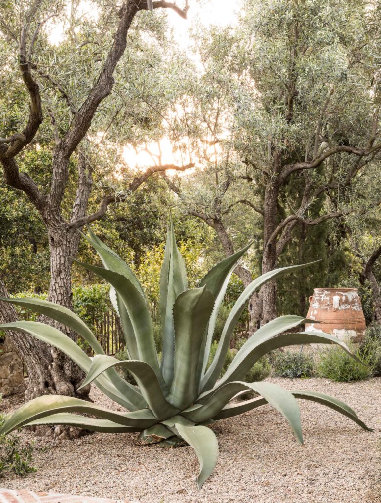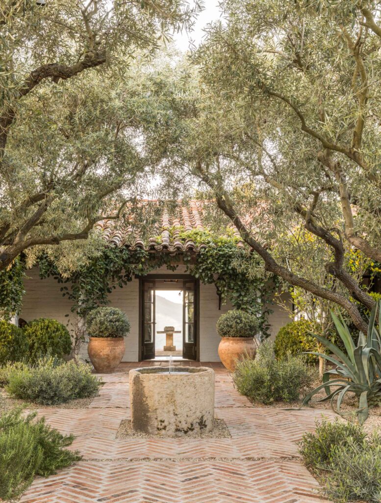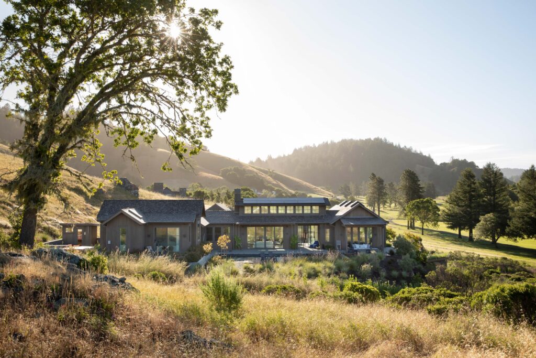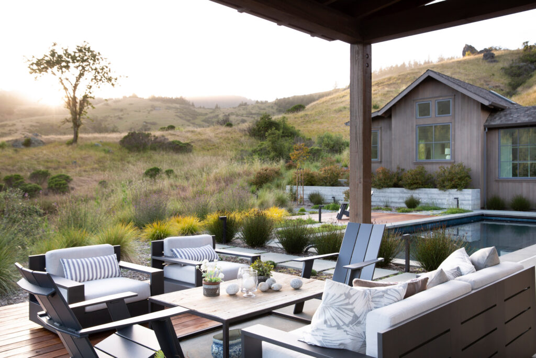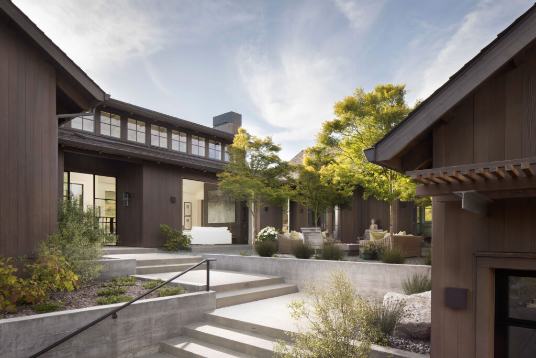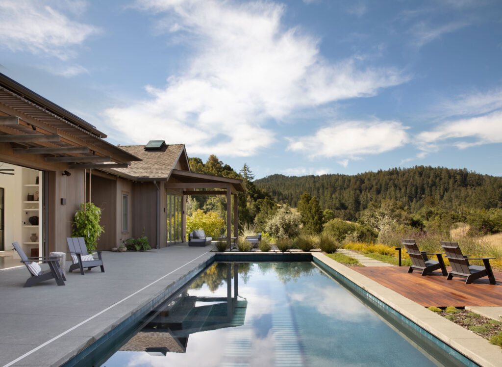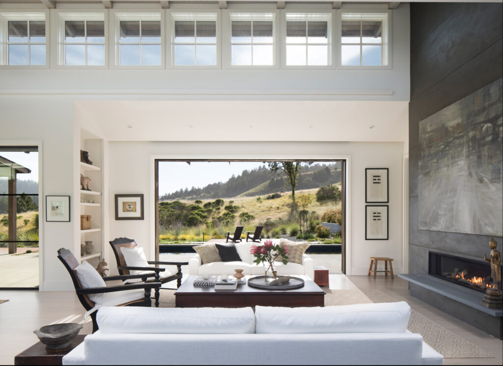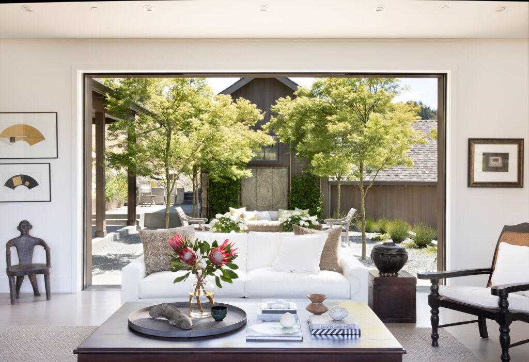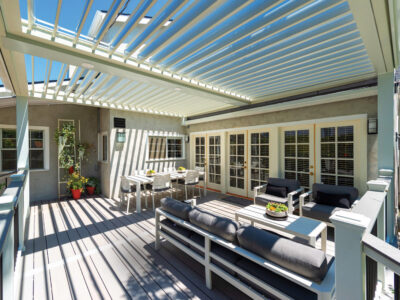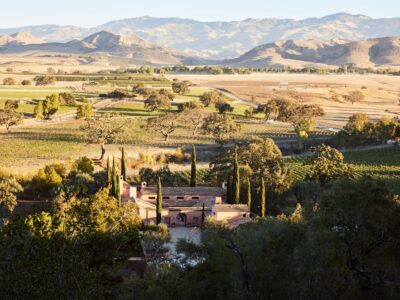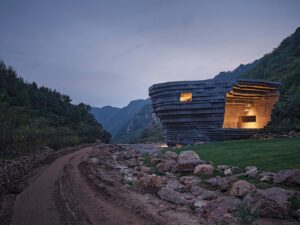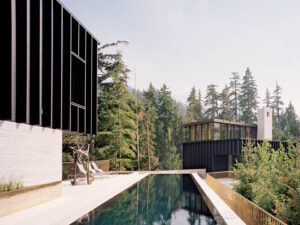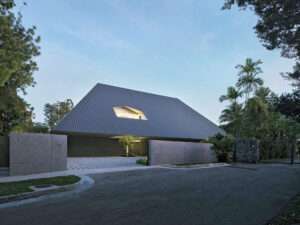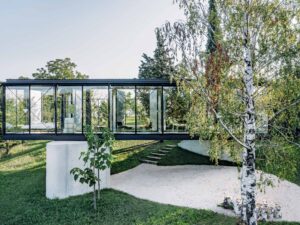Table of Contents
Kiesel Design Zen Garden
Award-winning Landscape Architect Jack Kiesel Grounds the Garden of a Modern Venice Beach Bungalow With a Japanese Sensibility
As a strikingly contemporary home immersed in nature and natural light, with views to the outdoor landscape amplified by mahogany-framed doors, this Venice Beach abode was built around an existing pine tree.
“The owners wanted a strong indoor-outdoor experience,” explains Jack Kiesel, who helmed the landscape plan. “So much so, that you must walk outside to access certain portions of the home.” Such is the pleasure of compatibility when indoor and outdoor spaces meld through dual walls of sliding glass, and birds fly through the room.
Forever one with nature, Jack Kiesel took his cues from the owners’ mandate desire to live en plein air, and from their backgrounds, in Japan and Australia. From burnt cedar siding to courtyards carpeted with pine needs on soil, the impact of the dwelling is minimized and sensitive roots of existing trees are preserved. The design respects such elements and traditions that are featured in the architecture and landscape alike adds Jack Kiesel.
“Simplicity was the key to invoke a peaceful, calm Zen-like experience within the house and landscape,” he says.
“While many gardens are described as indoor/outdoor, this one takes the concept to the next level.” One that surpasses every expectation, yet does so subtly, thoughtfully, and with intention. kieseldesign.com
Photographs Courtesy of Benjamin L. Ariff
Shrader Design Rooted to Place
Elite Landscape Designer Scott Shrader Cultivates a Ranch-style Wonderland of Native California Plants and Material for a Historic Malibu Hacienda
Terrain is absolutely the domain of Scott Shrader, whose adventures in the upper echelons of landscape design culminate in his book The Art of Outdoor Living (Rizzoli), a glory of lush, lifestyle-driven grounds for A-list clients. And yet, even among this class group, The Hacienda is a highlight.
In keeping with his tradition of looking to a home’s immediate surroundings for inspiration, Scott Shrader used native plantings and stone to amplify the 200 acres of ranchland that backdrops The Hacienda, whose first owner was Old Hollywood cowboy Hopalong Cassidy. Scott Shrader’s first order of business was making way for a grand entrance.
“Almost before we did anything else, we relocated the house’s front door so that the cinematic procession of arrival would have a proper moment of reveal into and through a garden,” he writes in his book.
“Over time, we have also reconfigured and replastered the pool, built a pool house that doubles as a guest house, constructed a wall of stacked stone that, along with hardy native species, lines the driveway, and installed gates to mark the passageway into the entry.”
Included in Shrader’s outdoor oasis is a private herb garden off the kitchen, an orchard, a flourish of organic gardens, and native California plants and trees. Having groomed a majestic 80 acres, Shrader—by design, naturally—left another back forty uncultivated, “just as nature made them.” shraderdesign.com
Photographs Courtesy of Lisa Romerein
Life in the Open
The Radiant Wild Land of West Marin Is the Touchstone for a Transcendent Residence by Wade Design Architects
Airy, spacious, and imbued with tranquil views, the Light of West Marin is a residence well named. Beautifully conceived by Wade Design Architects, with construction by Summit Professional Builders, the vista-filled form is wreathed by open space on three sides, offering a strong yet unintrusive association to nature. Here, life functions in concert with the pastoral stretch beyond.
“With the pool and expansive views to the west and a sheltered courtyard garden to the east, indoor-outdoor living is comfortably possible regardless of the prevailing breeze or sun’s position,” says Luke and Ani Wade, co-principals at Wade Design Architects.
“This theme of connection to the outdoors continues to every space in the home, each offering a unique vantage point of the surrounding landscape.”
The layout, they note, allows for a pattern of unfolding and discovery as one walks through the home, and along with an interplay of shelter and exposure, with new views and relationships to the outdoors from each space. More broadly, the Light of West Marin is a physical manifestation of the practice behind it.
“Our design solutions begin with what nature offers,” the Wades say. “Honoring the land means working in harmony and attempting to heighten or celebrate the uniqueness that is already there. We pursue designs that knit to terra firma, rather than look to impose. There’s a humility and subservience to this approach. We want the beauty of the landscape to remain in focus.” wade-design.com
Photographs Courtesy of Paul Dyer

