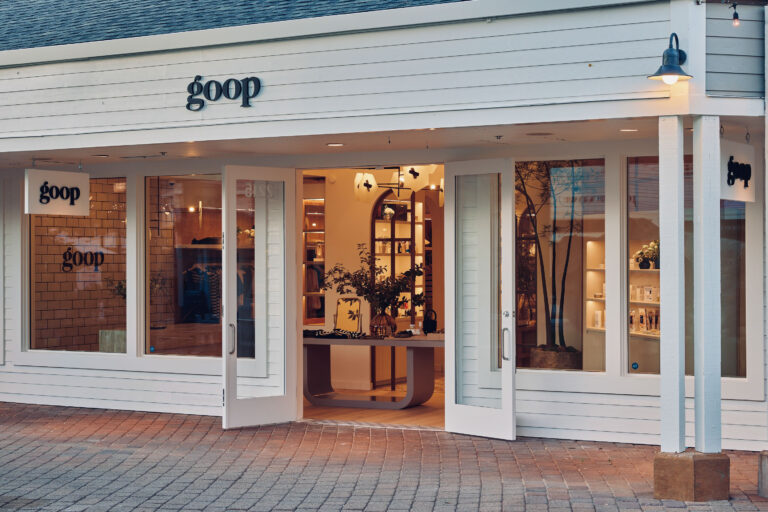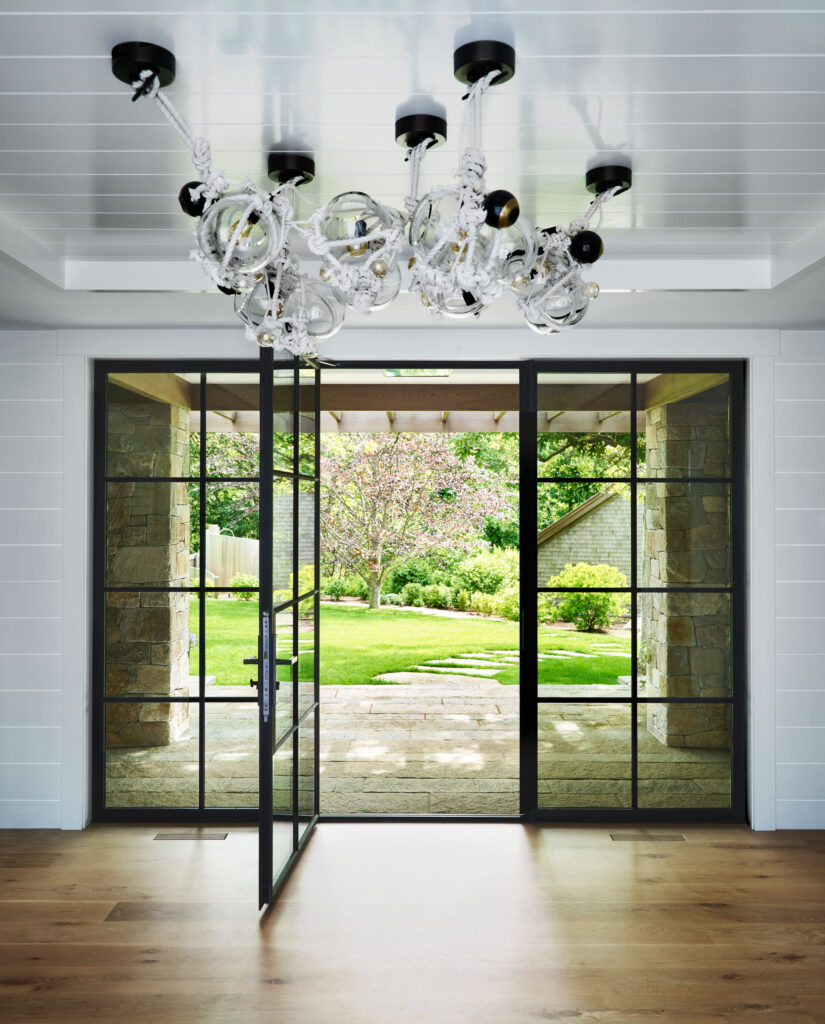
In Massachusetts, Mika Durrell—Founder of Able Moraine—Reinvented the New England Vernacular in This Home Where Nature and Water Views Seep Into the Interiors
The historical fishing village of Menemsha, on the coveted island of Martha’s Vineyard, Massachusetts, has many charms, including its small-town character and magnificent sunsets.
“No other single-lane road could take you to a more unique place, a storied and buzzed spot, where people flock to pick up steamed lobsters at one of the two fish markets and settle in on their beach chairs for the best dinner and panorama,” says interior designer Mika Durrell—who leads Able Moraine—about the location of the two-story home (with a basement).
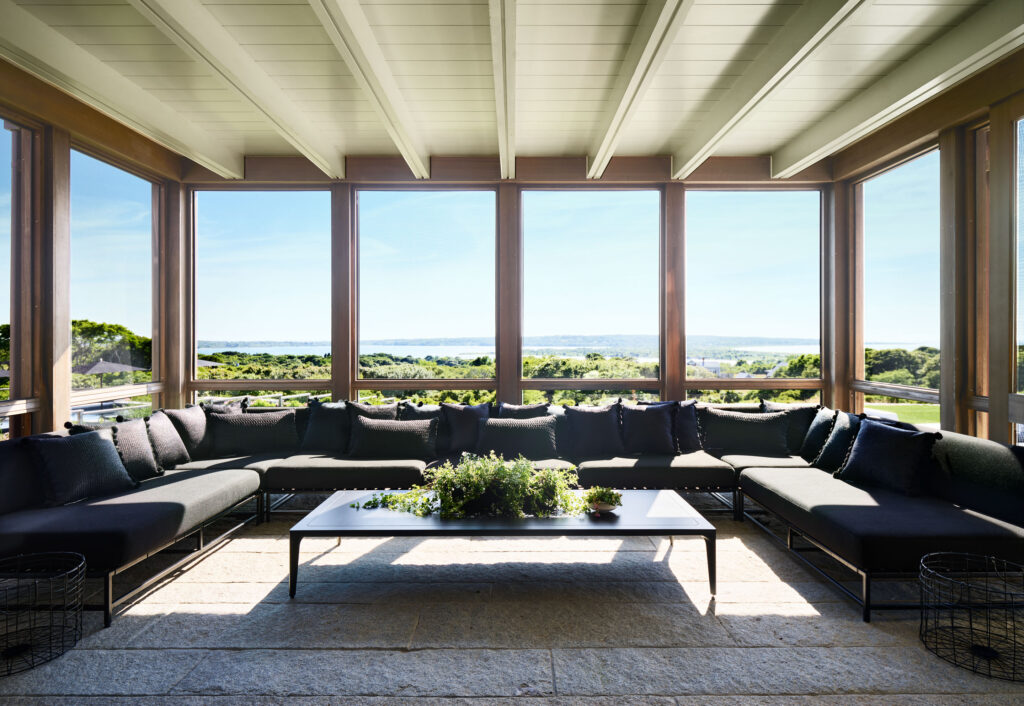
Built by J.G. Early and designed by Hutker Architects, with landscaping by Horiuchi Solien and millwork by Herrick & White, this house is the refuge of an American couple—with three grown-up children—who love to play host to plenty of friends.
“Black-and-white was the core concept from our client from the beginning,” remembers Mika Durrell who took care of the interiors. “We stuck to that in a very dedicated way. This palette was intended to allow the gorgeous views outside to flow into the house as the feature.”
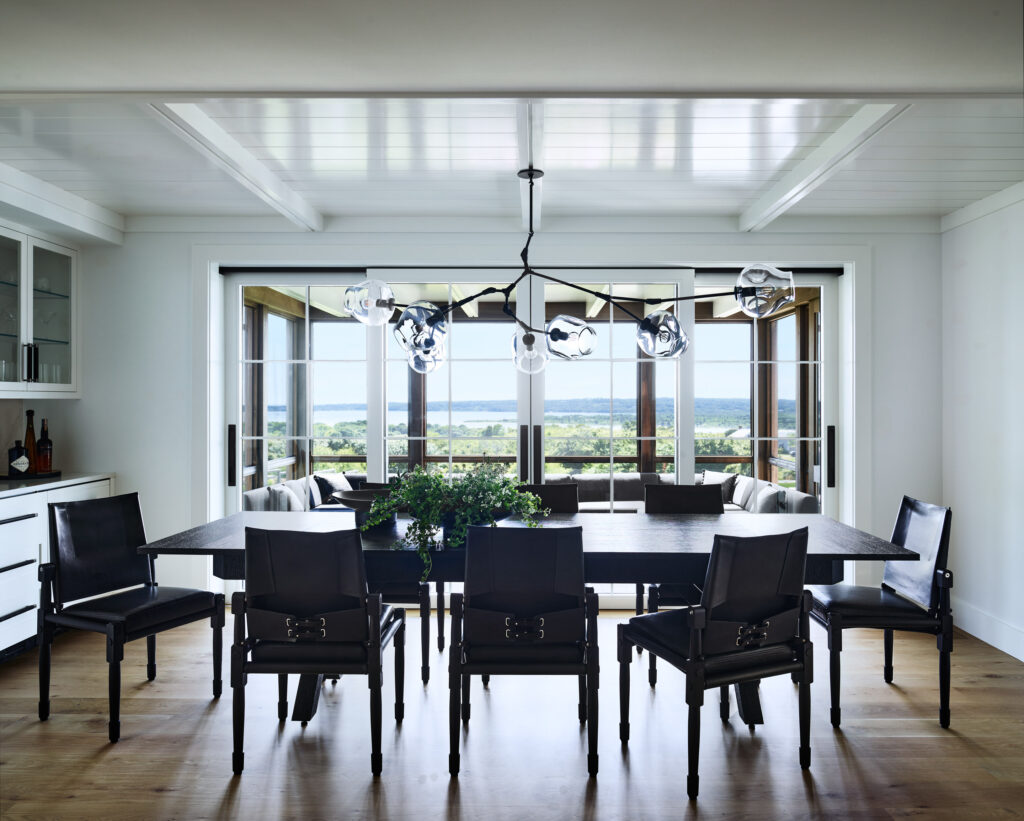
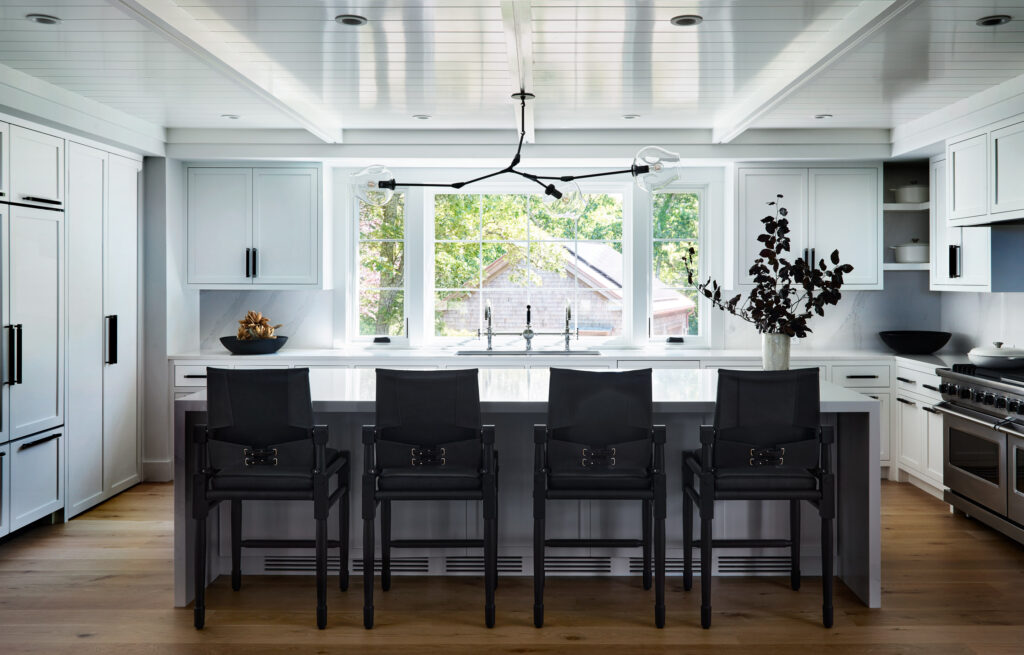
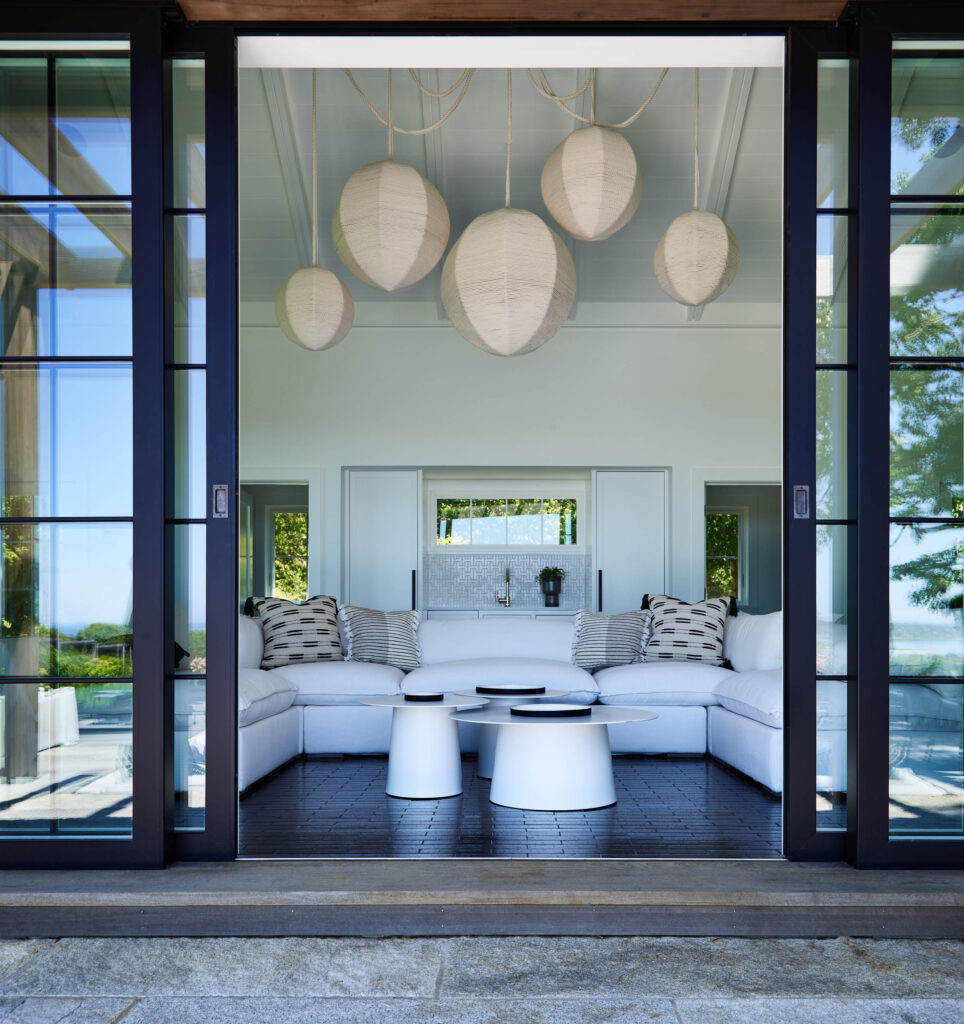
Throughout the home, sculptural lighting fixtures by Lindsey Adelman combined with comfortable seating by RH and Stephen Kenn, among other names. Works by artists such as Paola Bazz and Kerri Rosenthal, as well as rugs by Marc Phillips and Elitis, contribute to the serene and cozy atmosphere.
“We needed to create comfortable areas for large groups of friends and family to gather together,” says Mika Durrell. “The home had to function at high usage without being delicate or frivolous. We wanted to create a stress-free environment where the owners and their family could be together, have fun, and not worry about the wear and tear on the home.”
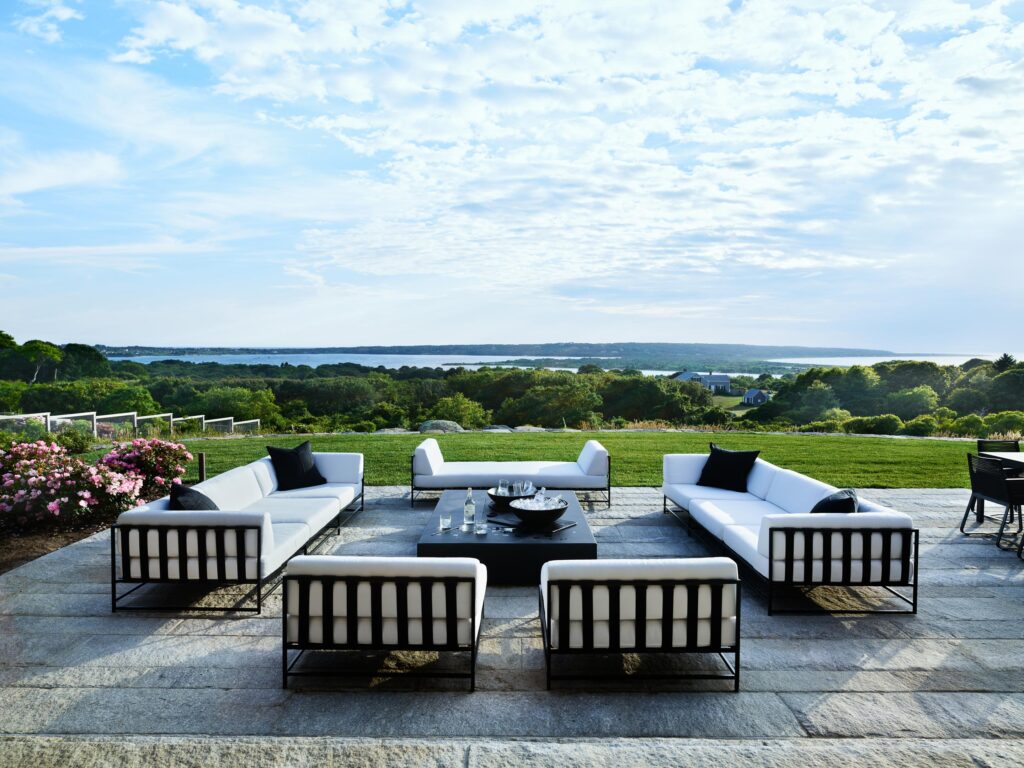
Both verandas (one on the ground floor and another upstairs), the terrace, and the pool are just as important as the interior areas in the owners’ embrace of an island lifestyle where the beauty of the landscape is part of the everyday.
“The New England vernacular was a key component to the design in the sense that it is simple, honoring a combination of handcrafted elements and furnishings, shaker cabinetry, oak wood—as scrub oaks are a tree that thrive here on this island—and the natural environment, but we also felt free in being creative and inspiring our client with innovative ideas and decorative elements,” says Mika Durrell, who also introduced a hint of rock ‘n’ roll to offer a new perspective.
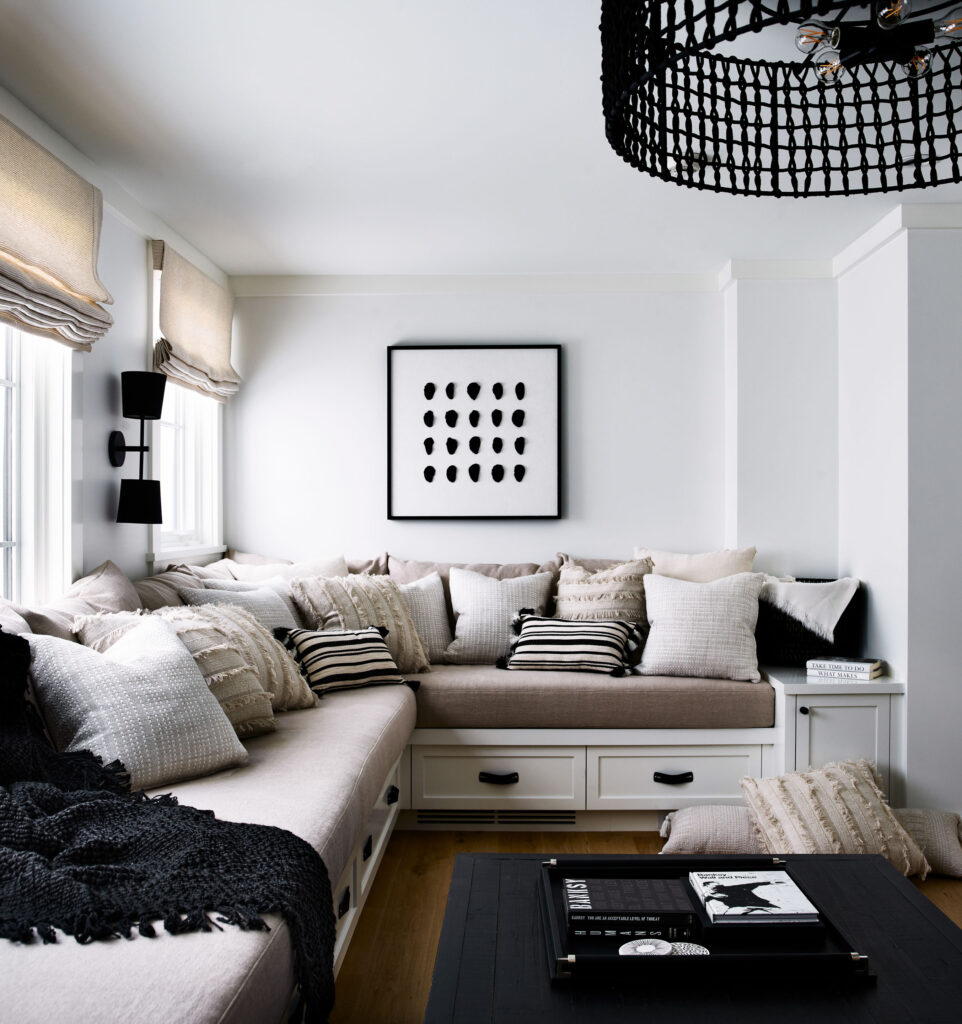
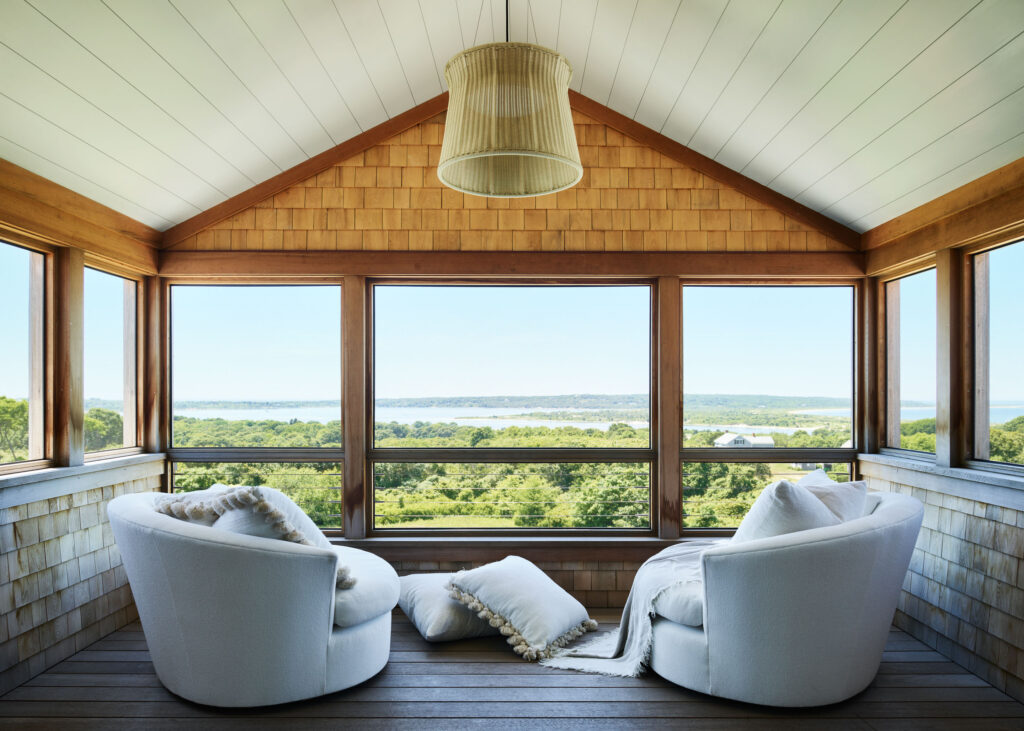
“Our objective was to make the homeowners feel at ease and create an oasis for them, their family and friends.”
Able Moraine | ablemoraine.com
Images: Jared Kuzia

