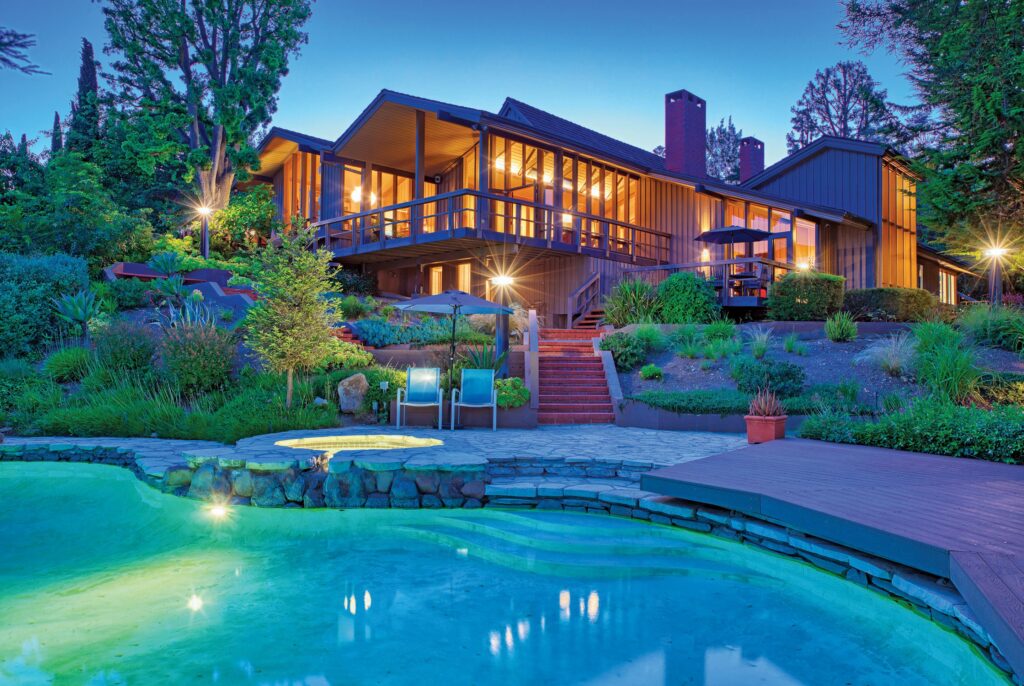
3069 Crest Road an Original Paul Wuesthoff Residence is a Portal to Mid-century Modernism—A Serene Oasis on an Acre in the Coastal Hills of Rancho Palos Verdes
The 1960s and 1970s were a busy time for Paul Wuesthoff. As one-half of the Los Angeles firm Pearson & Wuesthoff, the architect was designing big, modern cinemas throughout Southern California and the Southwest. He also worked as a solo act, designing custom residences throughout Los Angeles. These were pure Mid-Century designs—carefully sculpted as cockpits of efficiency, ease and earthy beauty.
There is a surviving portfolio of Paul Wuesthoff homes that remain in Los Angeles, all bearing testament to the practitioner’s faithful adherence to the premises of the Mid-Century Modern aesthetic: namely, twining nature with the day-to-day business of living. Los Angeles provided an ideal canvas for this concept, which was nicely executed in a 1967 home by the architect located at 3069 Crest Road in Rancho Palos Verdes, about 15 minutes east of Terranea Resort.
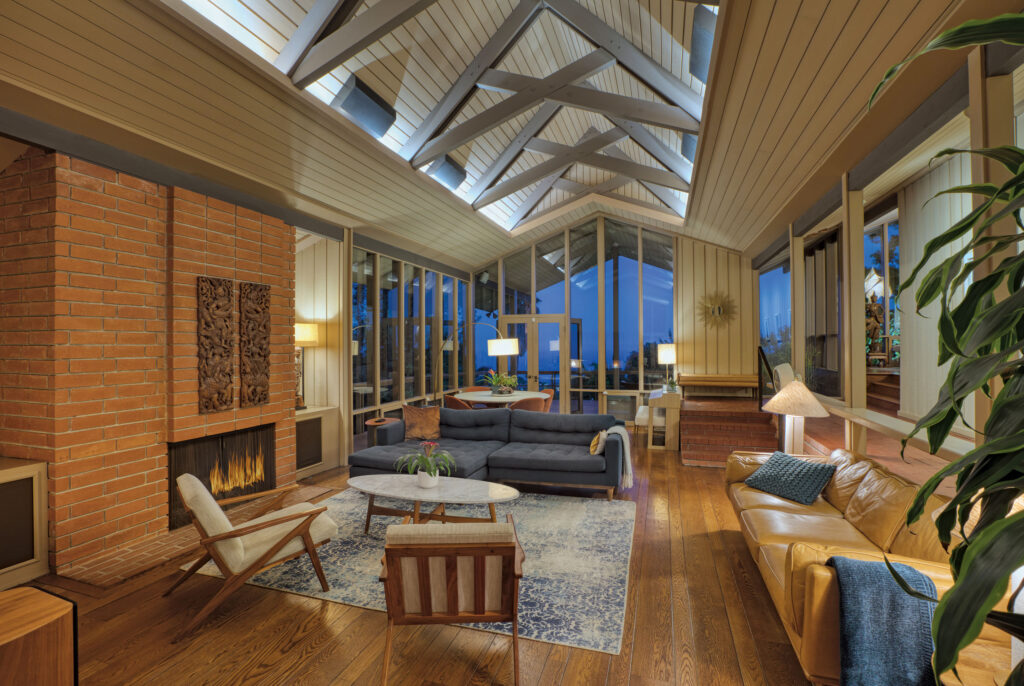
Although it is tempting to call the 4-bedroom, 2-bathroom residence—which has been well-preserved and sits on an impressive one-acre lot—an experience. Commissioned by a notable cardiologist, the property is introduced via a long driveway that is flanked by old-growth trees and towering green shrubs. It’s a segue to a private world that, by design, is also a place of elegant recharge.
“It’s peaceful,” states real estate agent Tony Liakos of BCB Premier Estates. “There’s a feeling of Zen, and even people who’ve walked through are like, ‘Man, this place is really calming.'”
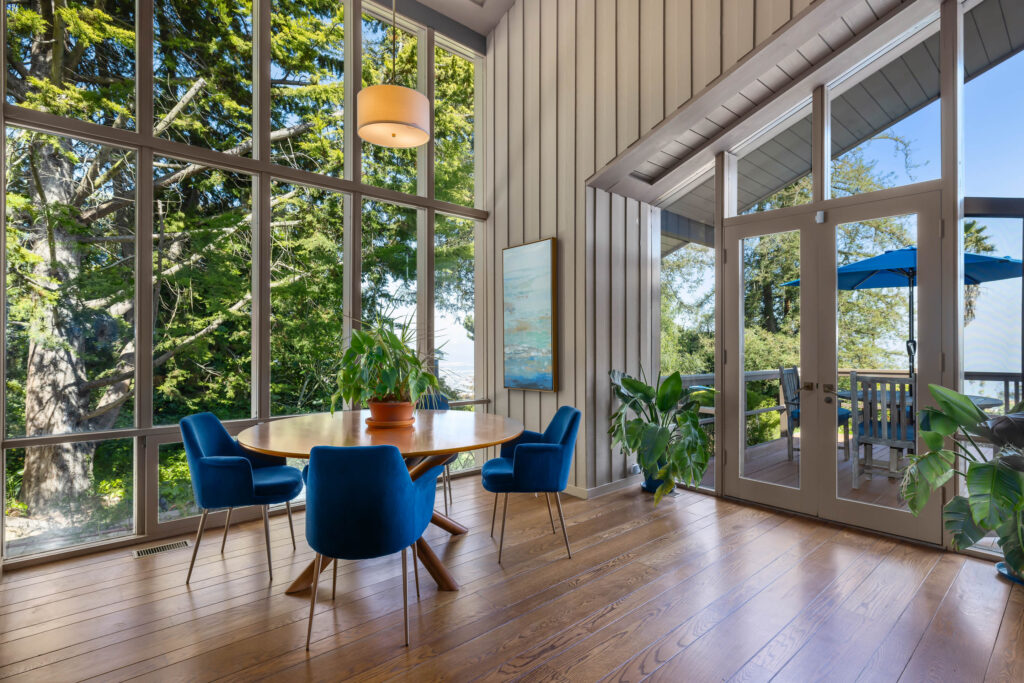
Much of it comes from the skillful way Paul Wuesthoff sited 3069 Crest Road on the property. It’s a hallmark of the architect and here, the result is a collection of terraced landscapes giving different takes on nature and views, which extend across verdant hills all the way to Catalina Island. The water views of the harbor are especially scenic, framed by a majestic pair of double-trunk sequoia trees.
“There’s so much usable space,” Tony Liakos says of the generous acre property.
Where there’s not pleasantly wild greenery, there’s a spacious wood patio; or a stone-clad pool deck with a relaxing spa and plenty of spots to sunbathe. A peaceful side lawn, featuring a sprawl of manicured green grass, is an ideal haven to stretch out, play and entertain.
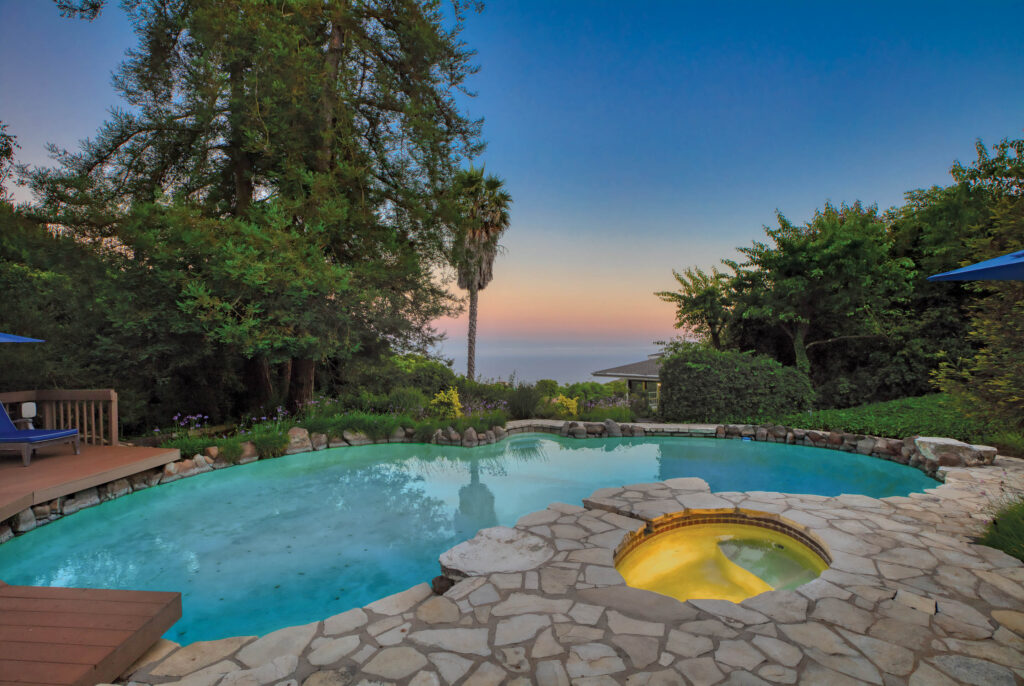
“You could put like, five bouncy houses out there,” the agent says with a laugh.
So optimized is the property that it satisfies a host of different moods and scenarios—and the house lives much larger than its approximately 3,707-square-foot measurements.
“It’s wonderful for family and it’s wonderful for entertaining,” explains Tony Liakos. “You could literally have four or five different parties, and no one would have to interact. You could have one gathering in the sideyard. You could have one down to the lounge. You could have one in the great room, or down by the pool. There are just so many levels and nooks and crannies. It’s really special.”
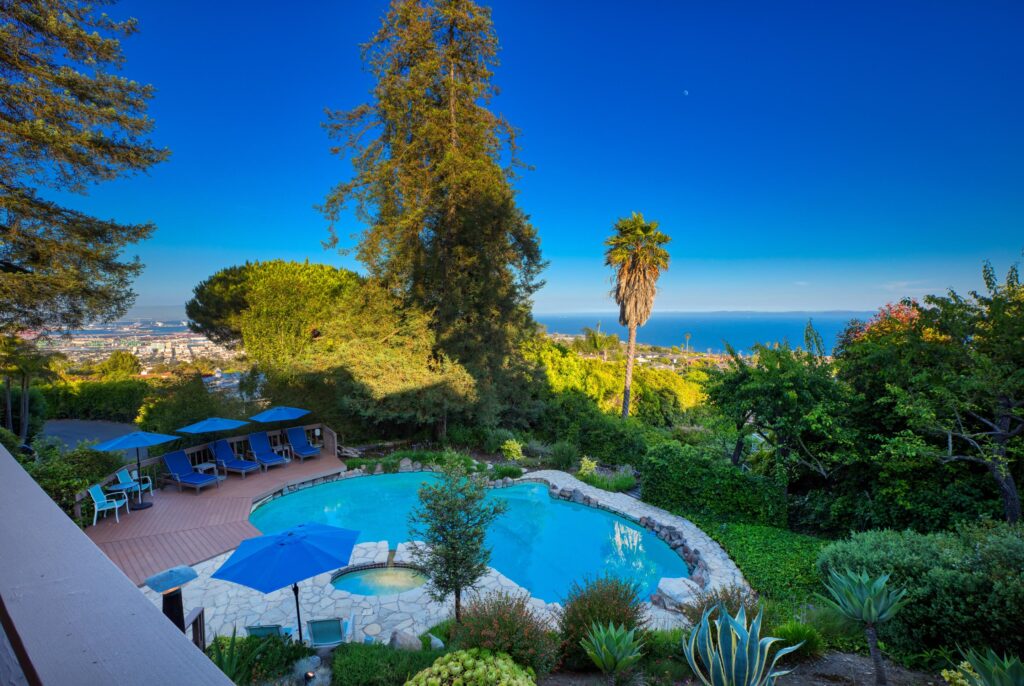
What all of these nooks and crannies share is the bounty of the outdoors. In true Mid-Century Modern fashion, a Paul Wuesthoff home puts the focus on nature. Floor-to-ceiling glass is the norm, as is near-constant access to the exterior, whether from patios or decks.
There are two floors: The main level being the heart of 3069 Crest Road, with a collection of sunlit dining and lounging areas atop oak floors, and a primary suite with lots of fresh-air access that sits in a wing of its own. The town square of the home—with duality as an everyday gathering spot or an elegant entertaining hub—is the airy great room that features a grand, red-brick fireplace and a dramatic raised ceiling with exposed scissor-truss roof beams.
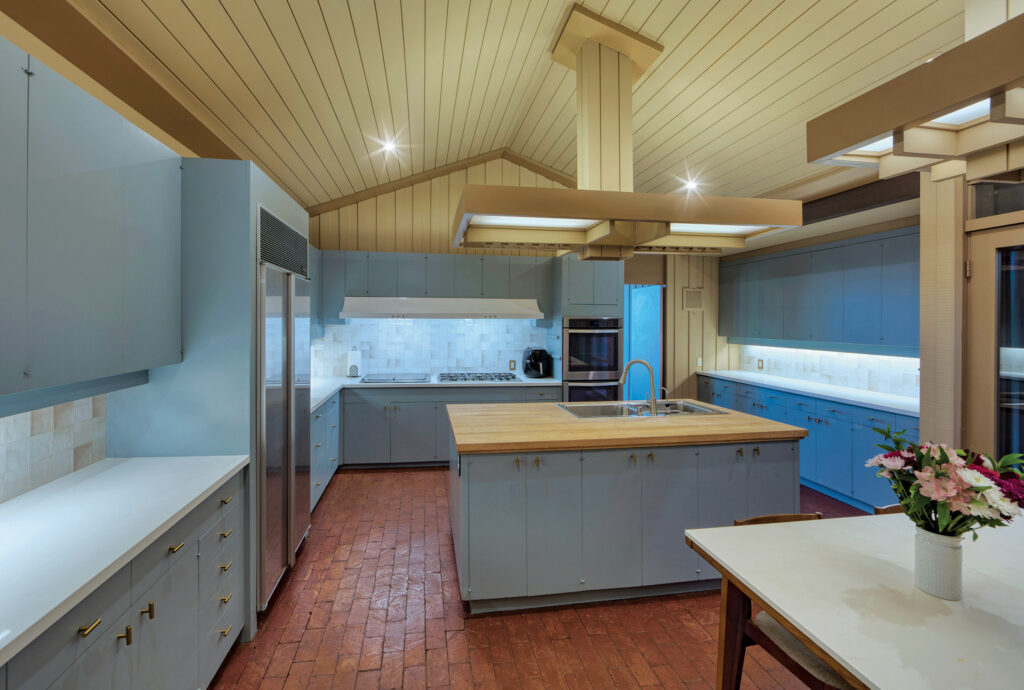
Notable throughout the property is how faithful it has stayed to the original vision—in design and condition. In 3069 Crest Road’s near-60 year history, it’s been home to only two different owners. The current homeowner is a Mid-Century Modern enthusiast and Rancho Palos Verdes local who, along with his wife, have updated the bathrooms with limestone floors, designer tile and new fixtures.
“They also freshened up the kitchen with new quartz countertops and a Zellige ceramic tile backsplash,” describes Tony Liakos. “It was kind of dated before; not Mid Century at all. So they brought that feel back.”
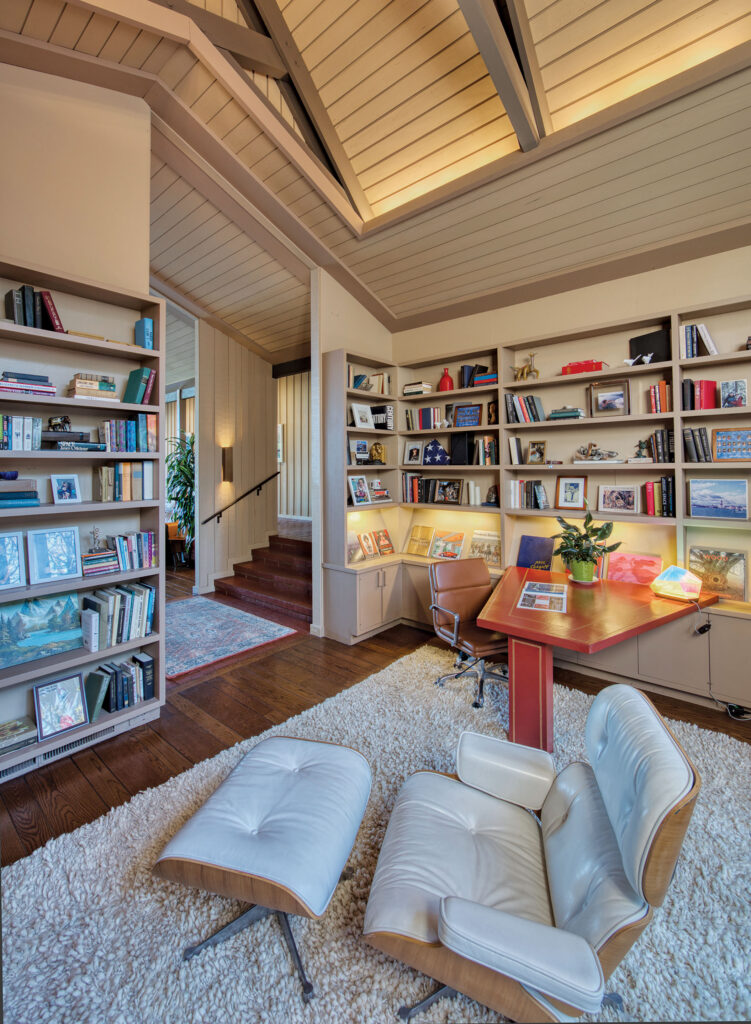
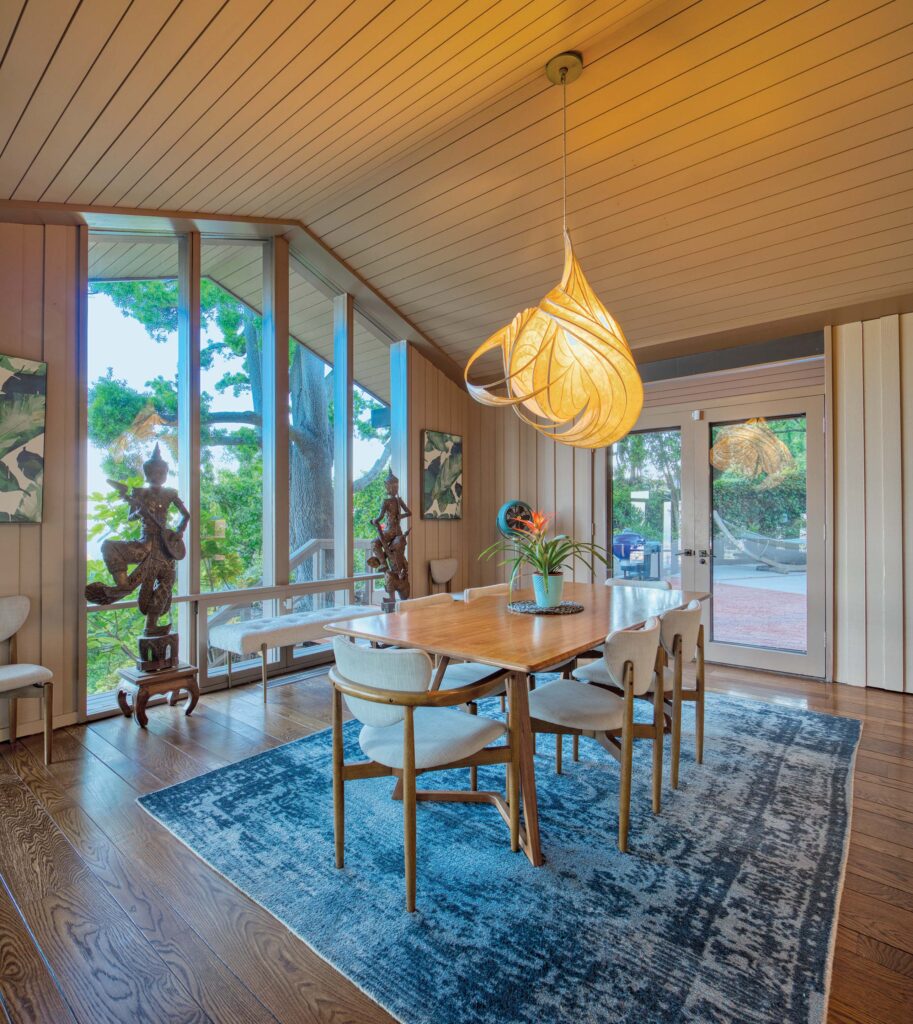
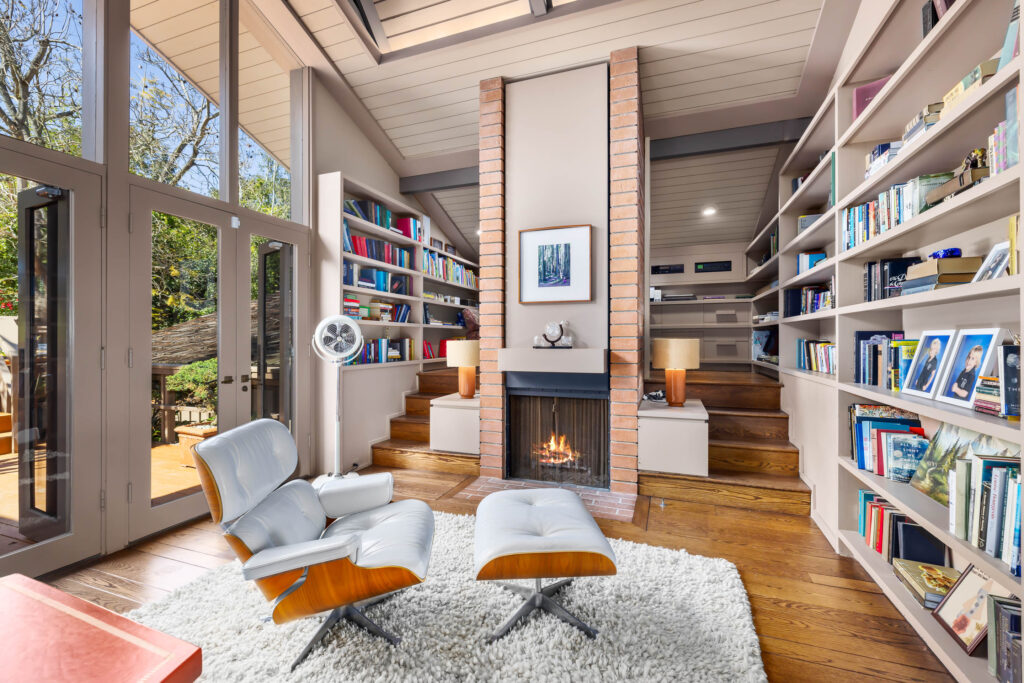
Unique to 3069 Crest Road are two Paul Wuesthoff signatures. The first is a glossy, textured front door painted cherry red. (Bold, eye-catching doors were a calling card of the architect.) The second is a lofty entry sequence with red-glazed brick stairs and slender, geometric lighting embedded along the wall—a nod to the architect’s cinema designs.
“As you’re looking down or up the hallway, the sconces remind you of a movie theater,” notes Tony Liakos.
3069 Crest Road’s keen earthiness, blended with such well-tempered notes of glamour, signal the mastery of its Mid-Century designer. It’s an alluring package, especially when coupled with the unbridled beauty of the property, and the sheer privacy of the place.
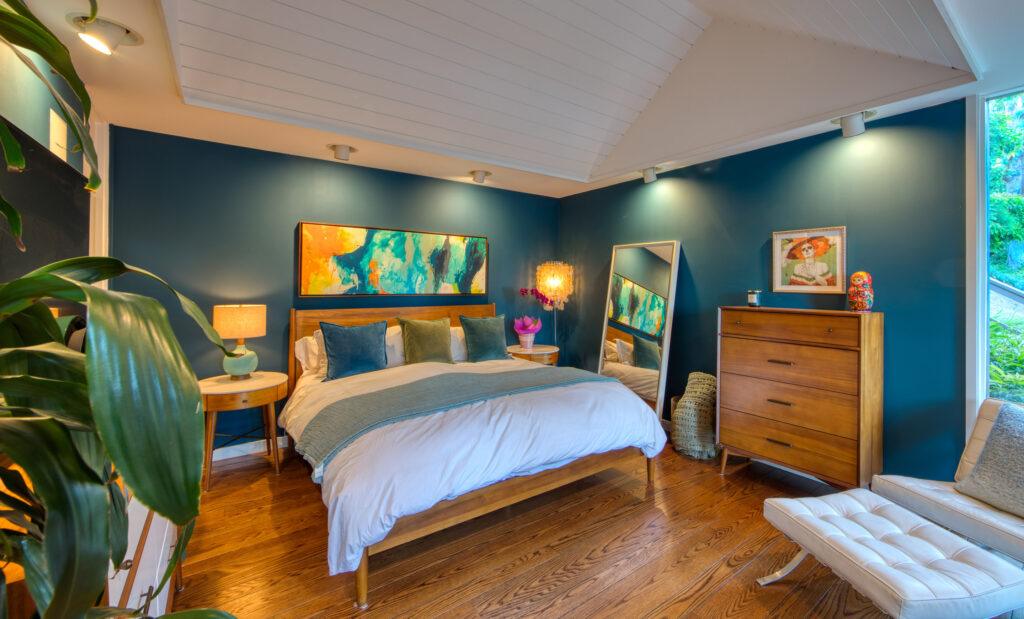
“There are neighbors, but it doesn’t feel like it,” Tony Liakos points out. Nearly everyone who comes here says, ‘I had no idea that these houses were tucked back in here.'”
Despite this, the location is nicely central, within walking distance to local schools and fresh-air recreation spots; and there’s a slew of grocery stores and restaurants within a 10-minute drive. And when you return home, it’s always to this timeless retreat of nature and original Mid-Century design.
Tony Liakos | 323.304.5909 | DRE #01954053
BCB Premier Estates
List Price: $3,450,000
Photography by Paul Jonason and Chris Saldivar, Tea Tree Productions





