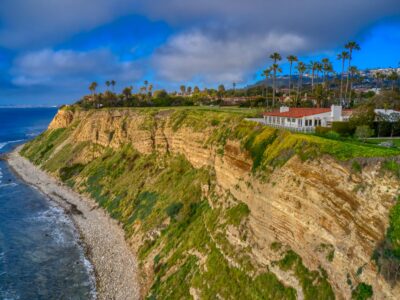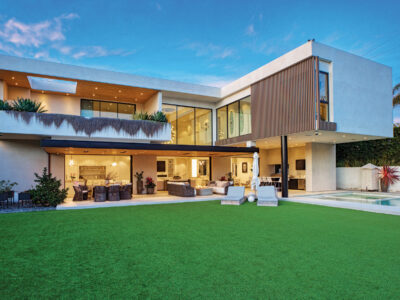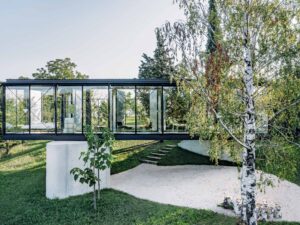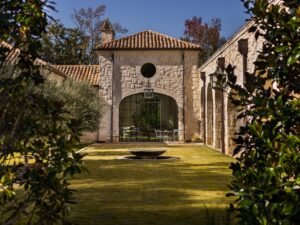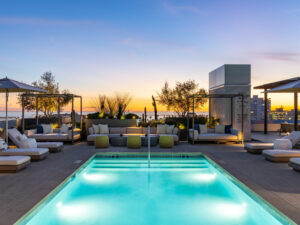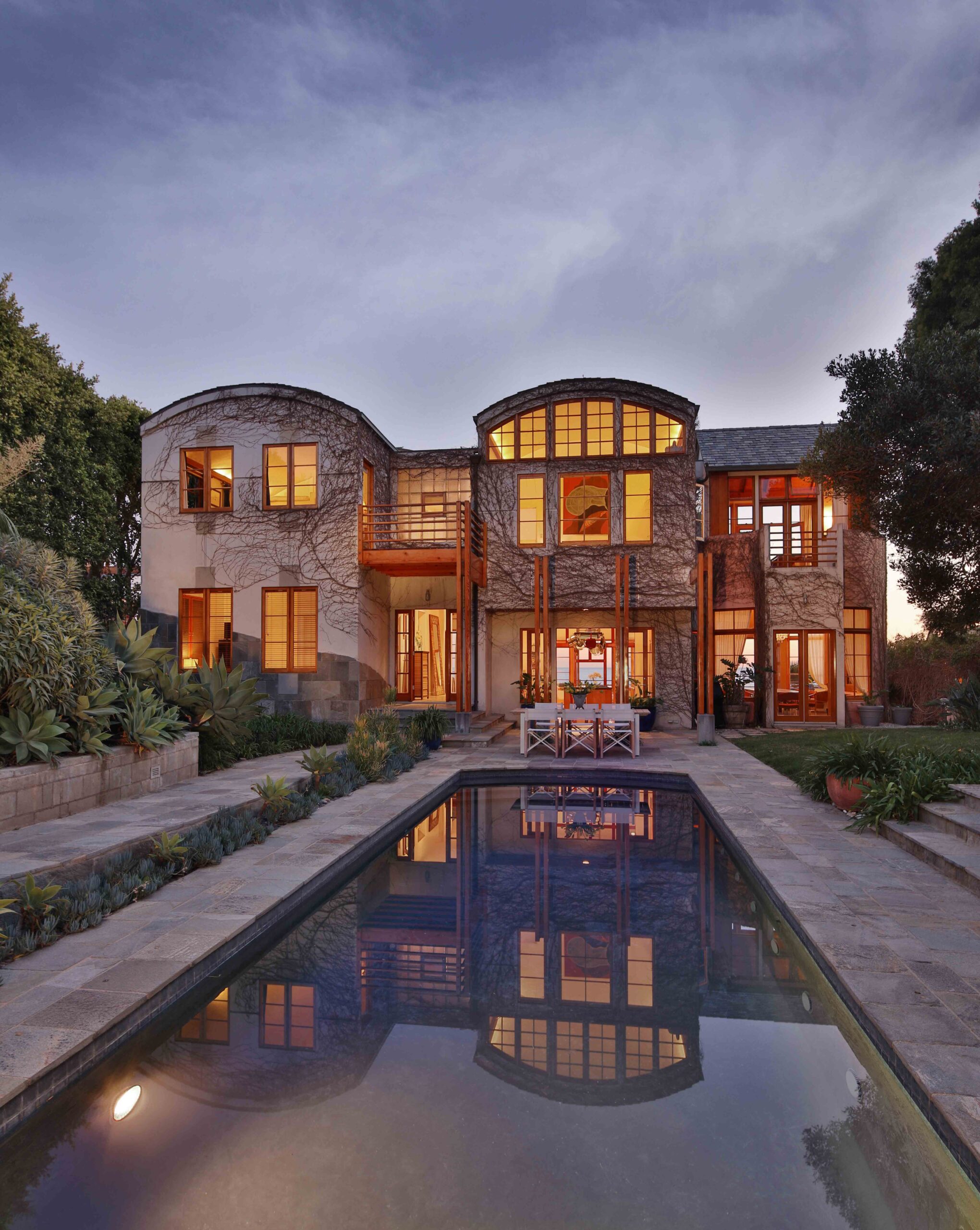
Discover in This Beautifully Conceived, Light-filled Home From Renowned Architect Melinda Gray—privacy, Serenity and Picturesque Pacific Views
Just above the center of Malibu, Broad Beach Road stretches along the coast. Heading down the road, the serene beach and calm, sparkling water compose a postcard view—whose beauty is mesmerizing. Fortunately, the destination—the home at 31616 Broad Beach Road—was designed to frame this vista in all its glory.
To arrive at this address is to behold a stunning scene. First noticed is the expanse of cool green grass—truly a carpet—unfolding down the hill. Grasscrete in lieu of a driveway makes it possible to drive down and onto the property.
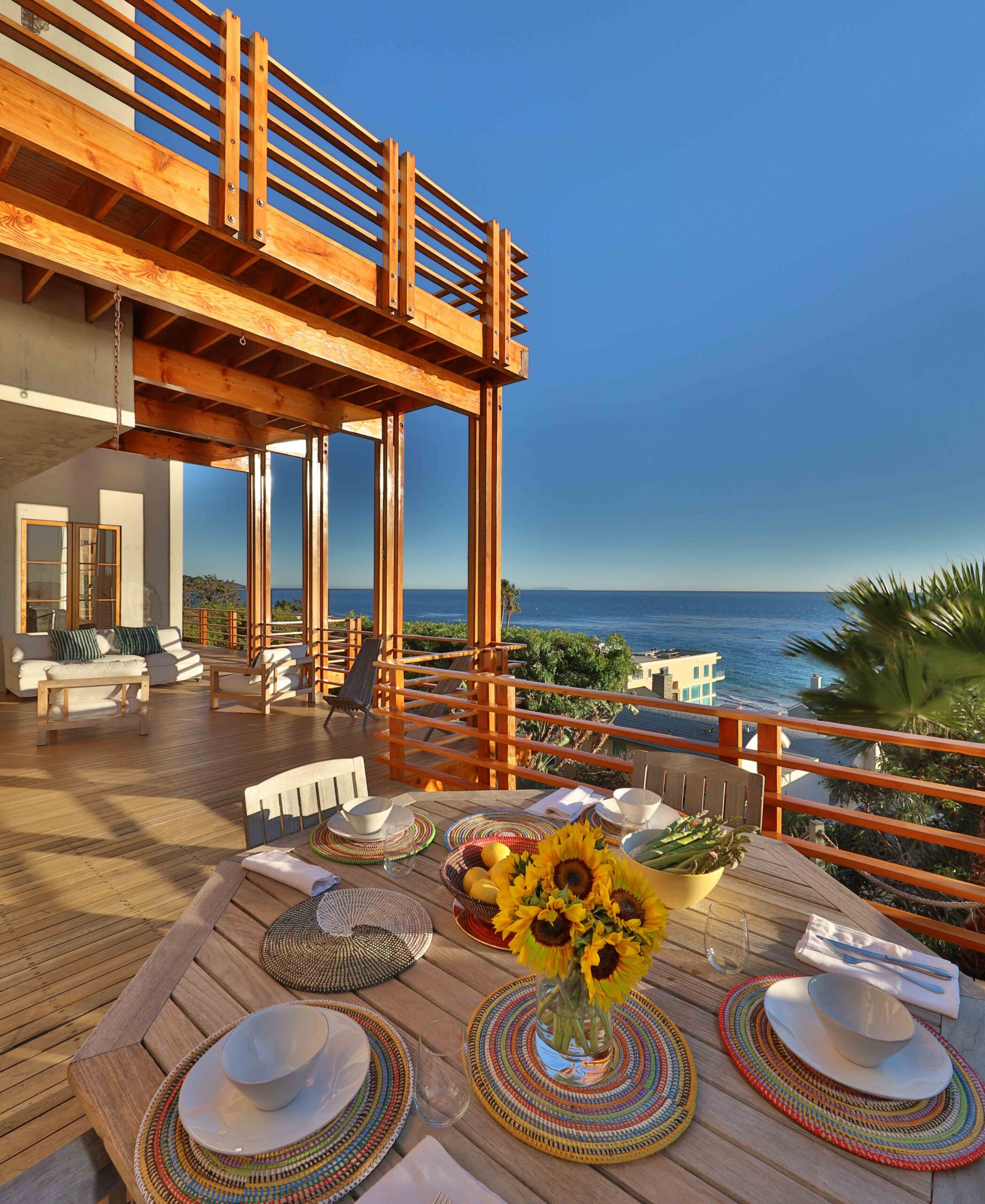
Then comes a moment to take in the beautiful pool—as much a Zen water feature as it is a place to swim—that joins the two-level front structure (garage above, guest house below) with the main house. Finally, the eye alights on the house: its undulating roofline, smooth gray stucco exterior, and honey-hued slatted porches appearing to take their color cues straight from nature. Emerald-toned ivy snakes up the house from the lawn. Glimpsed through the home’s windows is that enticing ocean view. This is the epitome of Malibu living.
Designed by foremost architect Melinda Gray of GRAYmatter Architecture, the house is stunning and artistic. Those with an astute eye for design will notice its nods to Mid-century Modernism, the Arts & Crafts movement, and Japan. (To wit: clever storage built into the staircase channels Tansu cabinetry and offers the ideal solution for storing practical necessities.) While maple flooring and custom-painted walls telegraph warmth, French doors open to coax in fresh ocean breezes, and numerous skylights suffuse rooms with light.
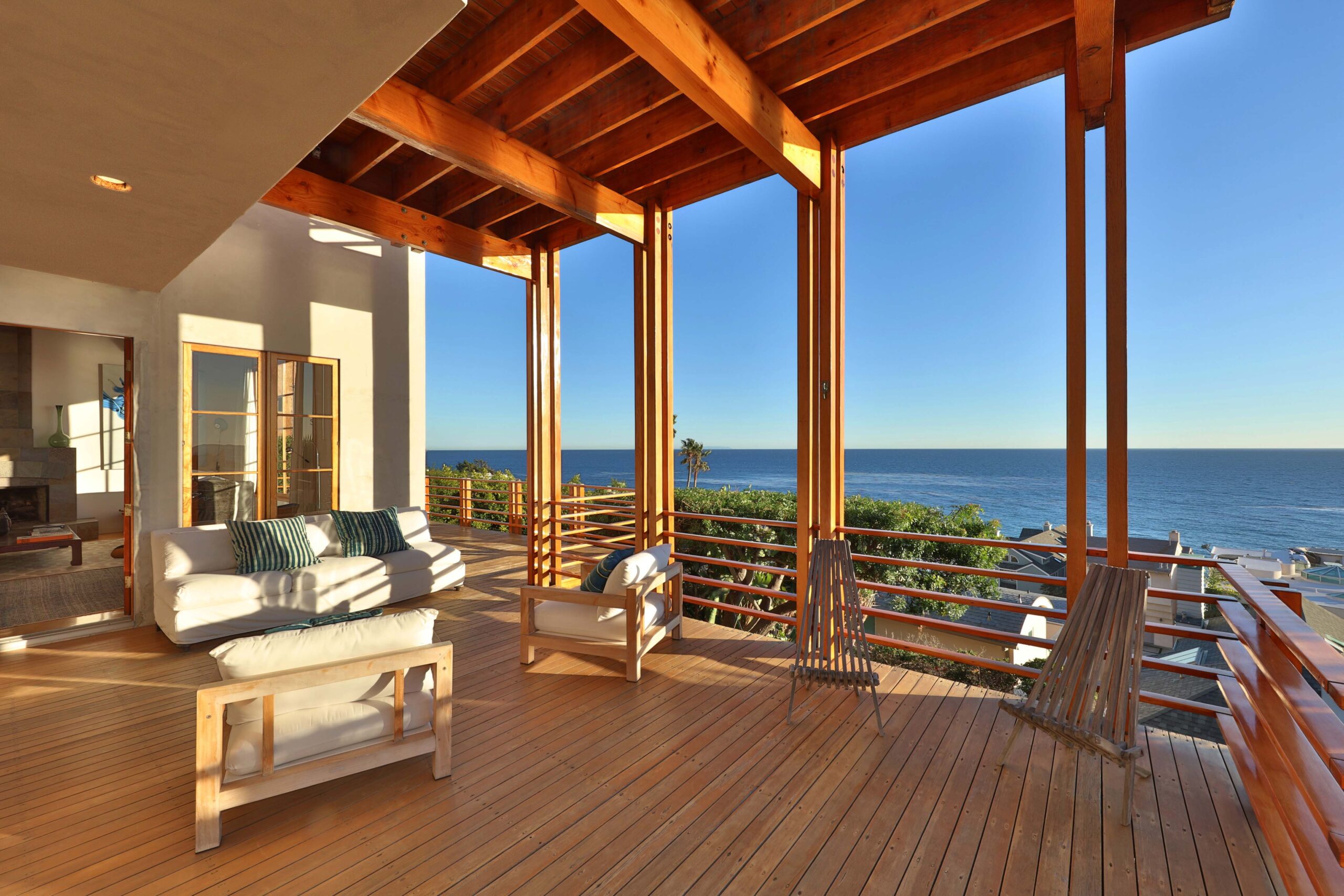
A wide deck on the ocean side of the home and a cool charcoal slate surround on its poolside present one with equally tantalizing options. There’s no denying the charms of the wooden deck. Here is an extension of the living room, with plenty of space on which to lounge and to dine with the view across the ocean extending to Leo Carillo State Beach and beyond. (On a clear day, Catalina is easy to spot.)
Poolside has its own allure, serving as a refreshing escape during the hottest part of the day. There’s a pool house with a shower and sauna, and from this angle one notices that even the garage has been finished with care, with French doors and a balcony overlooking the pool below. Designed as a guest suite, the ground level of the guest house features a kitchenette and bathroom and offers the autonomy to come and go as one pleases. It would, however, also be quite suitable as an art studio or gym.
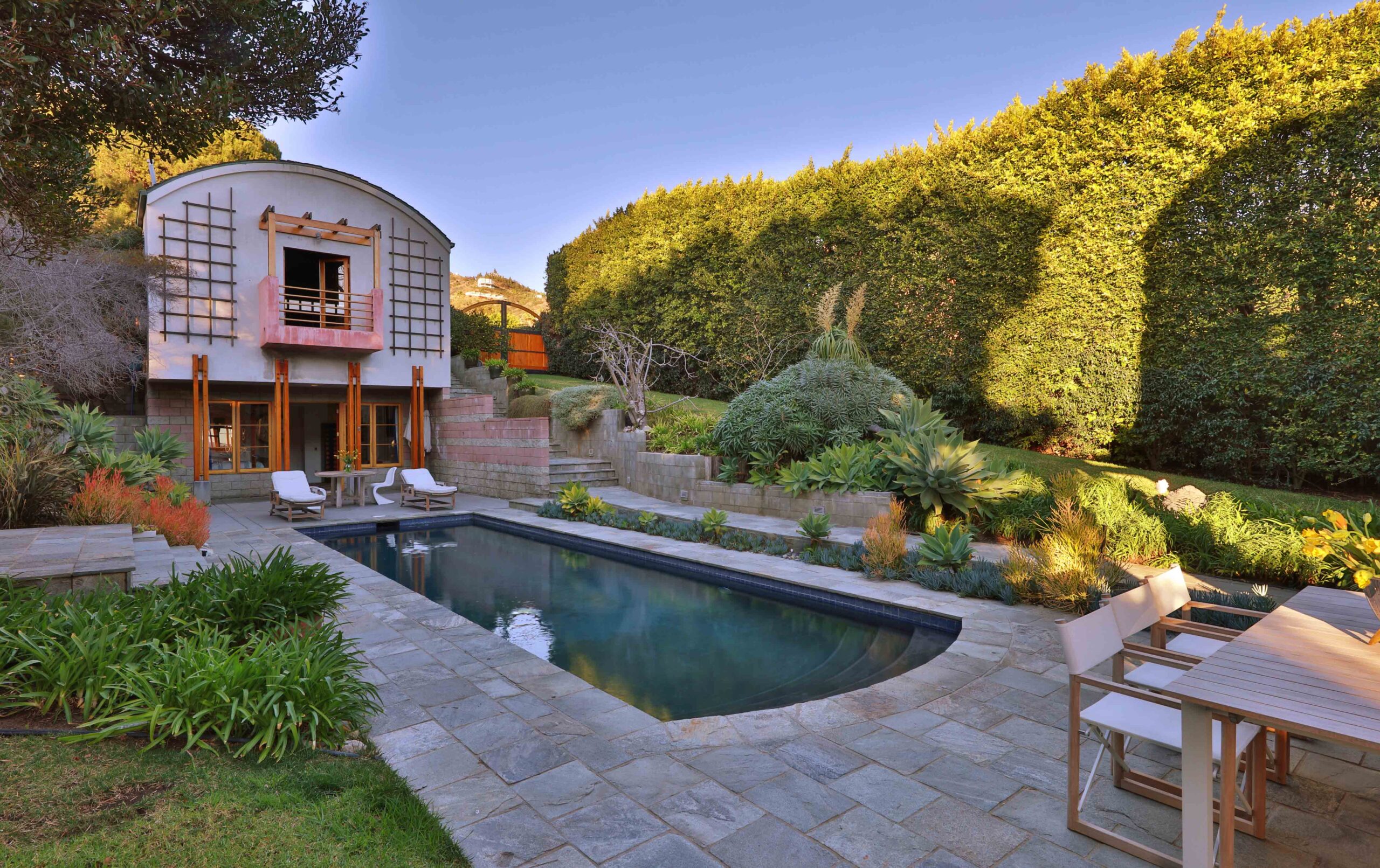
The kitchen is open to both outdoor spaces so that one can oversee action around the pool, whether generated by visiting friends, children playing after school, or guests enjoying cocktails and hors d’oeuvres at an evening soirée.
Bask in the morning sun on the deck while enjoying a coffee, gather with friends around the table in the dining room, or relinquish cooking duties to a private chef and close off the space for discretion. Whatever the occasion—from quiet evening to casual weekend barbecue to an invitation-only fundraiser—this home is the perfect host.
The flexibility and beauty that describe the home’s outdoor areas also characterize its interior spaces: the dramatic living room, with its soaring two-story ceiling and fireplace; the additional seating area, open to both the kitchen and the porch; and the dining room, which also elides to meet both the deck and the pool. All have been skillfully interconnected to provide both intimacy and openness.
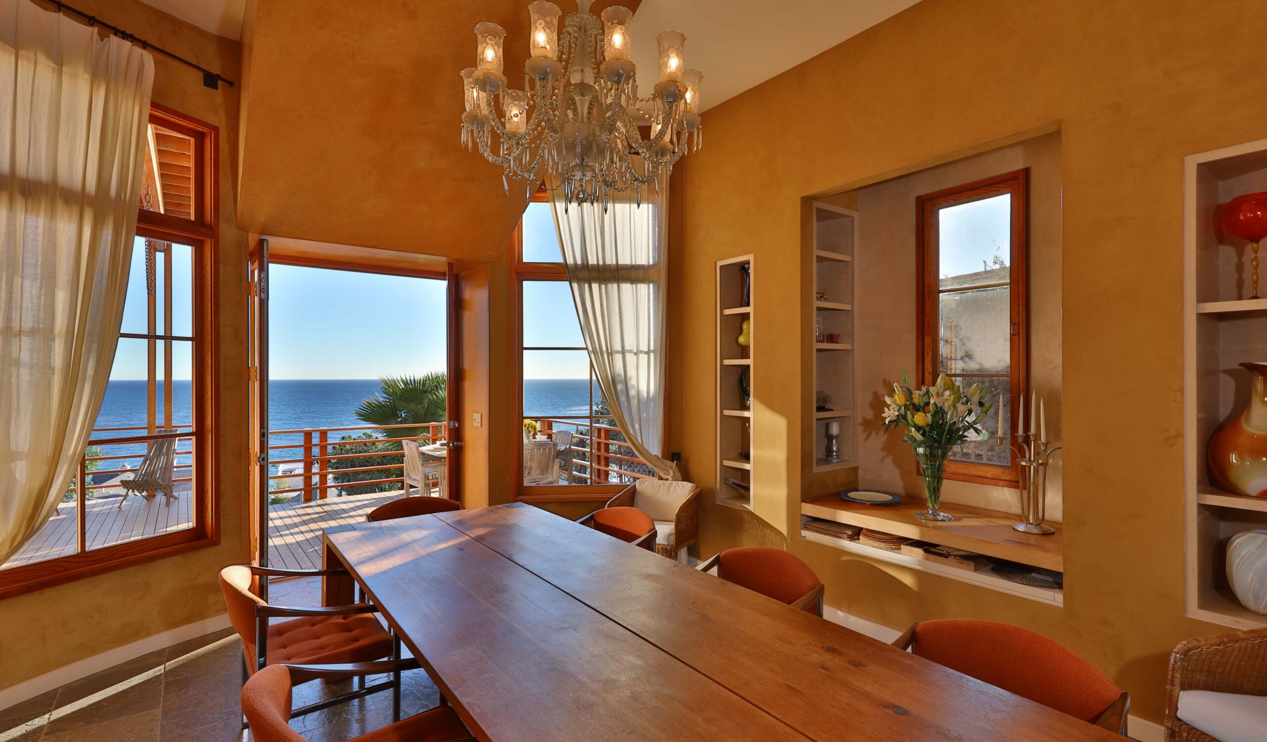
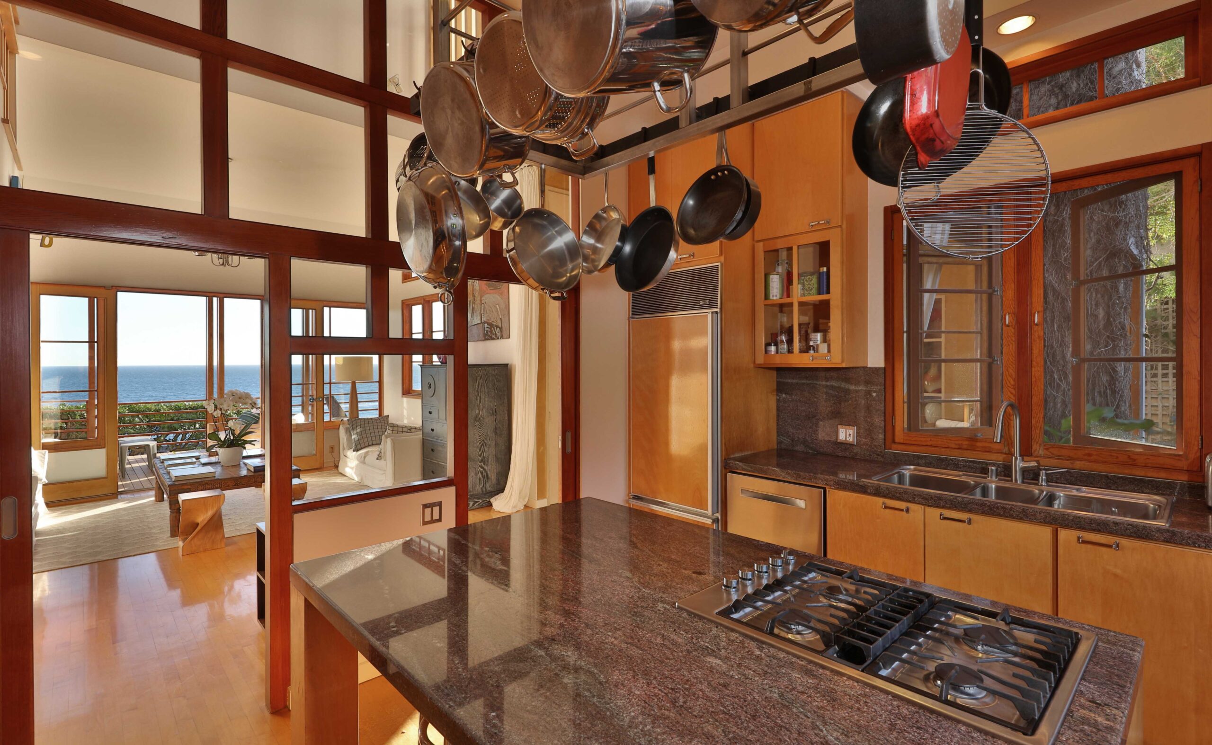
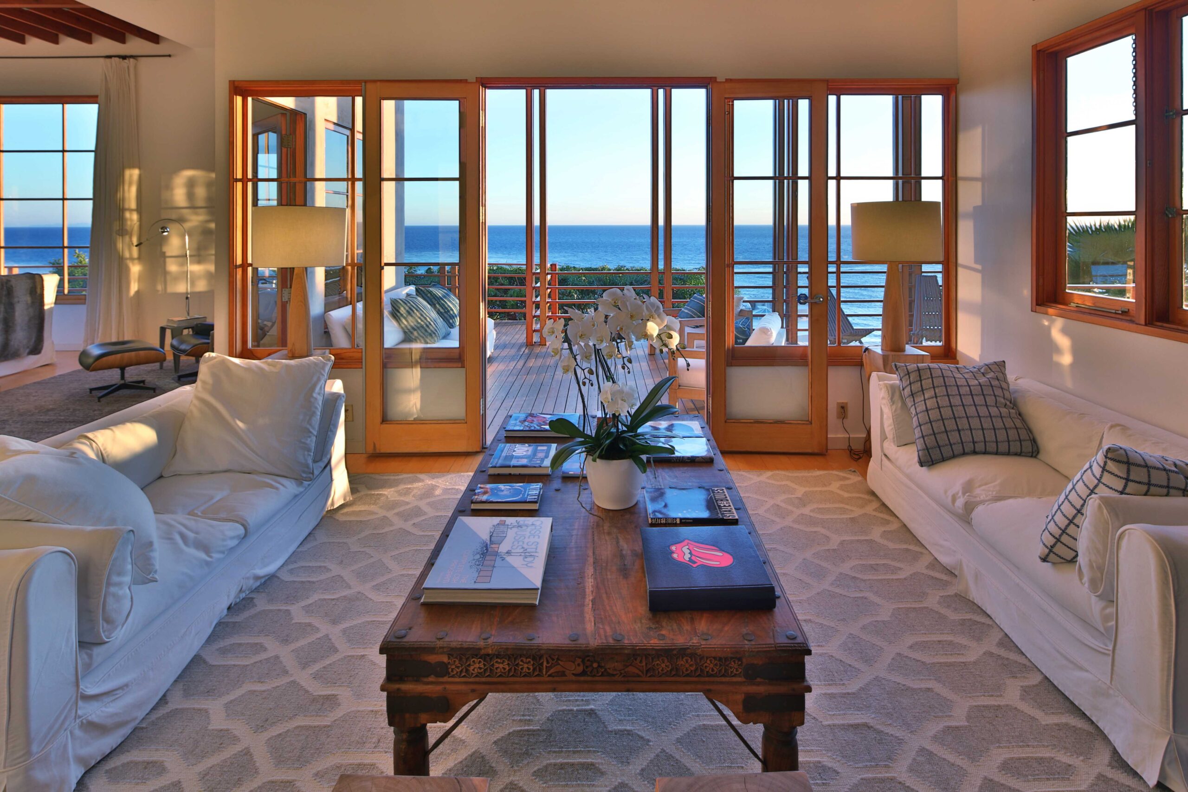
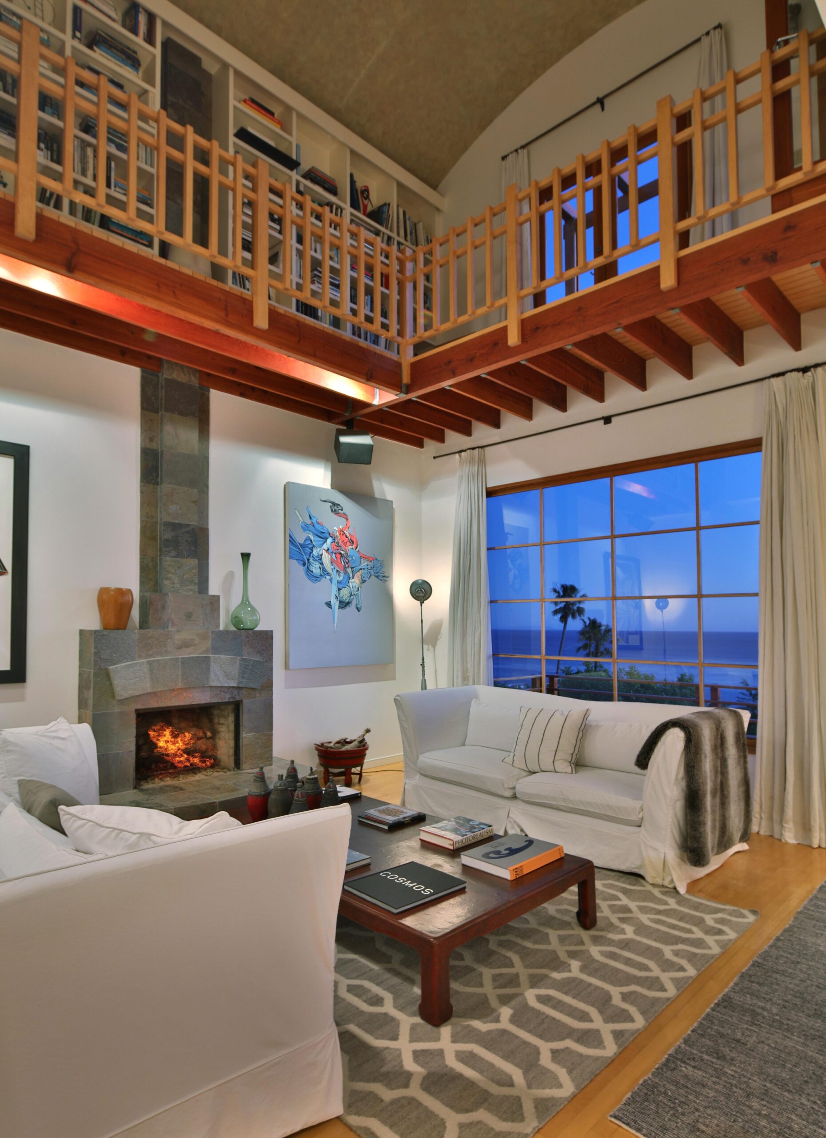
Each member of the family will find a favorite spot to read, snooze or listen to a podcast, yet still be within conversational distance of one another. Nearby is the media room, whose curved walls were designed to optimize sound and, just inside the front door, is a small bedroom suite fitting for friends or live-in assistance.
The home’s second floor introduces two junior bedrooms as well as the master suite with a reading area overlooking the living room, a private sanctuary that echoes the bold beauty of the home’s public spaces. Its walk-through closet and dressing room, marble bathroom punctuated by a skylight that spotlights a grand spa tub, and private deck rival the best suite at a five-star hotel.
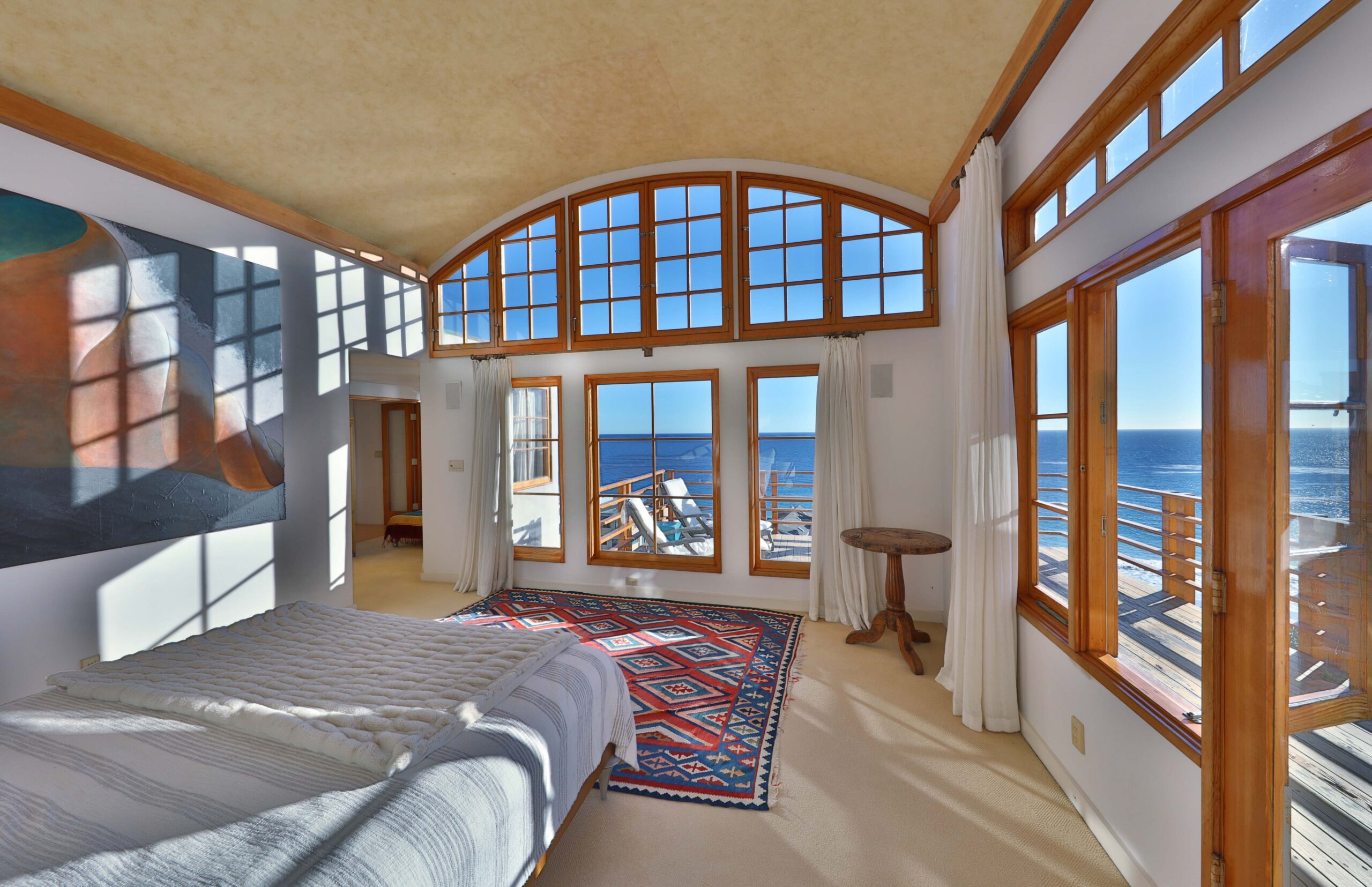
The bedroom’s triptych of wood-framed windows reveals a magically transporting view of the sea. Merging into this set of rooms is a grand office with endlessly inspiring outlooks that survey the entire property, including an always shifting panorama of sun, sky and water.
At low tide, a walk down the beach is idyllic. But so too is returning home. Especially when home is as beautiful and welcoming as this one.
Ellen Francisco
Coldwell Banker, Malibu West
310.589.2464 | List Price $8,950,000
Photographs by Paul Jonason

