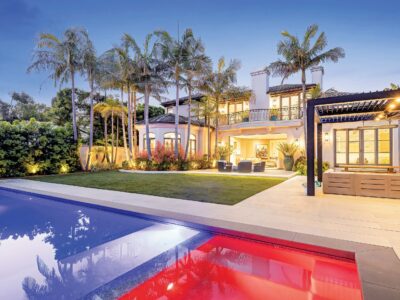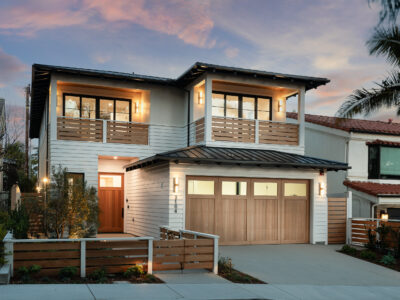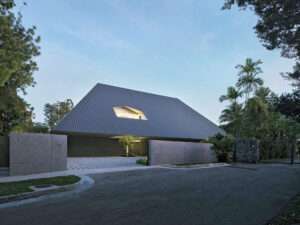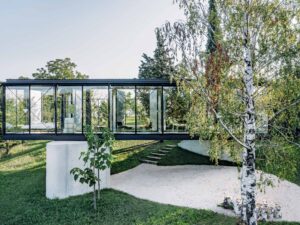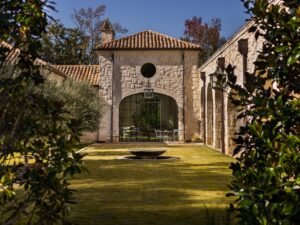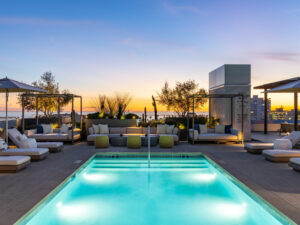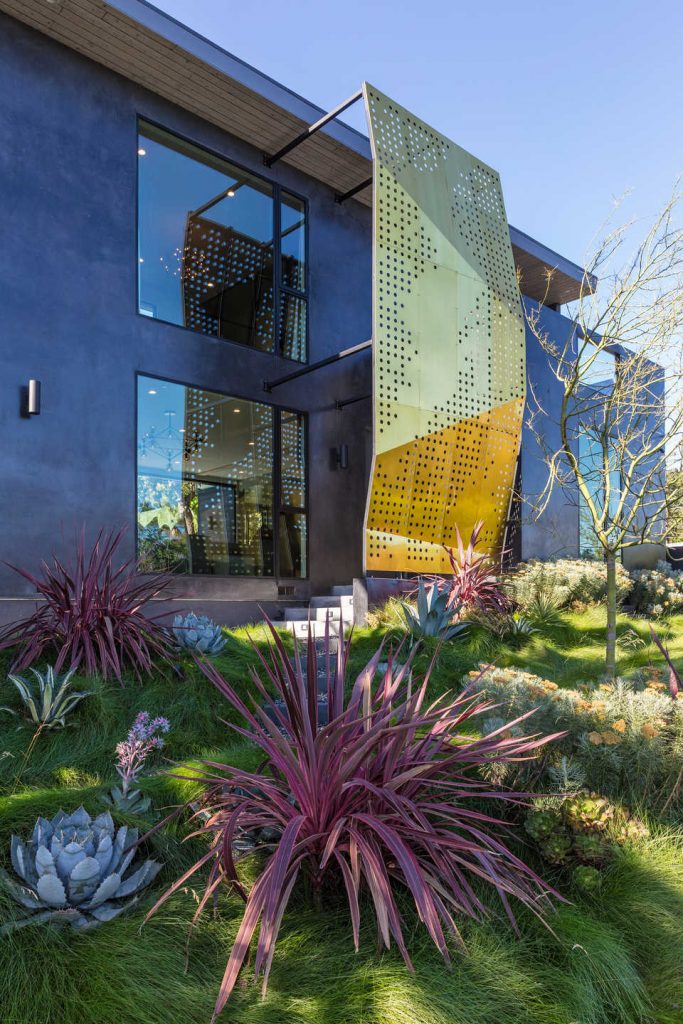
East Meets West at 7431 Franklin Avenue a Bespoke Oasis Now on the Market for $5.9 Million
Situated at 7431 Franklin Avenue—in the heart of Hollywood Hills, convenient to Runyon Canyon, restaurants, shopping and entertainment—the two-level residence is a case study for indoor-outdoor living.
The real estate agents for 7431 Franklin Avenue’s glamorous Stern + Kind-designed residence have affectionately dubbed it the “House of Perspectives.” Certainly peering through every single window or wall, or gazing at any reflection on glass, leads to discoveries that feel like magic—even in the shower.
“It’s one of the few properties we’ve seen where attention has been paid to space, time and form at every level,” says Blair Chang of The Agency, who is co-listing the Italian modernist, Japanese architectural home with Victoria Gureyeva of Aces Up Inc. for $5.9 million.
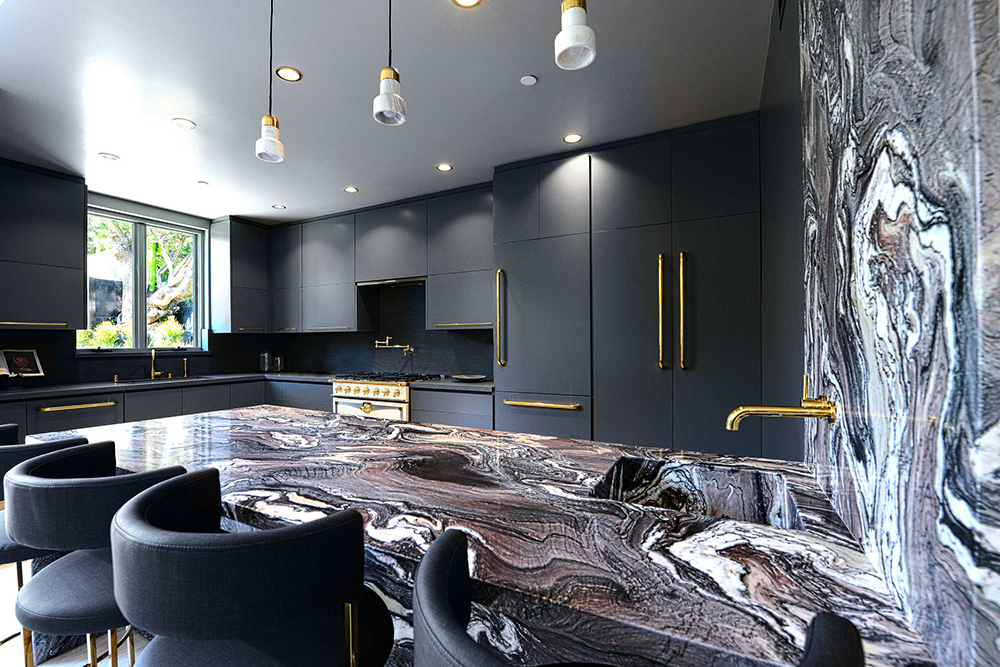
“Stern + Kind are an innovative studio that specializes in multidisciplinary and multisensory experiential design, having worked in architecture, fashion, product, music, and live experiential and emergent technologies—with an emphasis on engaging all five senses in every design challenge. This property is a perfect example of S+K’s understanding of sight, sound, smell, touch and taste.”
Think patios boasting wall cut-outs that poetically frame sections of the sky; sun bouncing off the 21-foot-tall perforated brass façade at the main entrance; and a tranquil saltwater pool flanked by a 36-foot-long abstract green wall. A rich, varied textured palette throughout sports subdued colors and artisan-crafted details as a symbolic nod to the five elements (even referenced in the names of plants such as firesticks).
“The materials (leather, custom-mixed Japanese shou-sugi-ban charred wood, concrete, warm white oak, rare and leather-finished marble) and hardware (raw brass, copper and chrome) all tie in to its luxe, brutalist-meets-Zen design,” says Victoria Gureyeva.
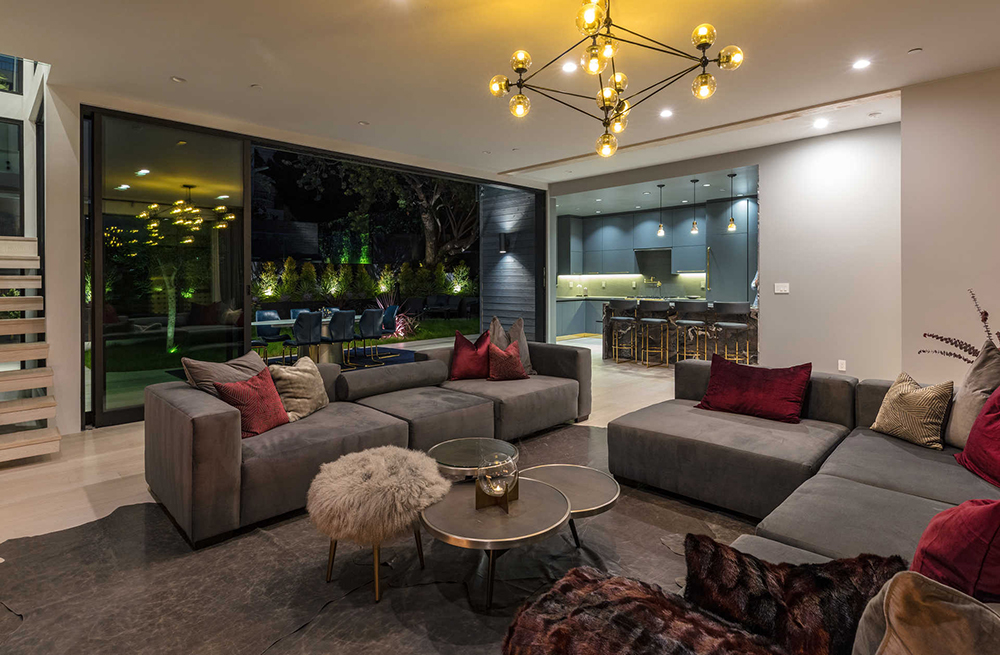
“It’s the perfect combination of form and function, masculine and feminine, elaborate and subtle.”
Among the wow-factor features of 7431 Franklin Avenue: four bedrooms (most notably, a spacious master suite with a walk-in closet and dual outdoor patios with commanding city views), as well as a gourmet chef’s kitchen, an indoor-outdoor living space completed by Fleetwood glass doors and full smart-home technology. Outdoors, the 9,700-square-foot lot also includes five various but connected seating areas completed by meadows of fescue grass and gorgeous drought-tolerant gardens.
“The most unique aspect of the home is its brass façade, which in person feels like an art installation,” says Victoria Gureyeva. “The most different aspect is that this is far from a contemporary box—the love and care of every master artisan who worked on it resonates throughout. There is, quite literally, nothing like it on the market in Los Angeles…it tells its own story and invites you to write yours.”
Blair Chang | The Agency
Victoria Gureyeva | Aces Up Inc.
List Price: $5.9 Million
Photography courtesy of The Agency

