Table of Contents
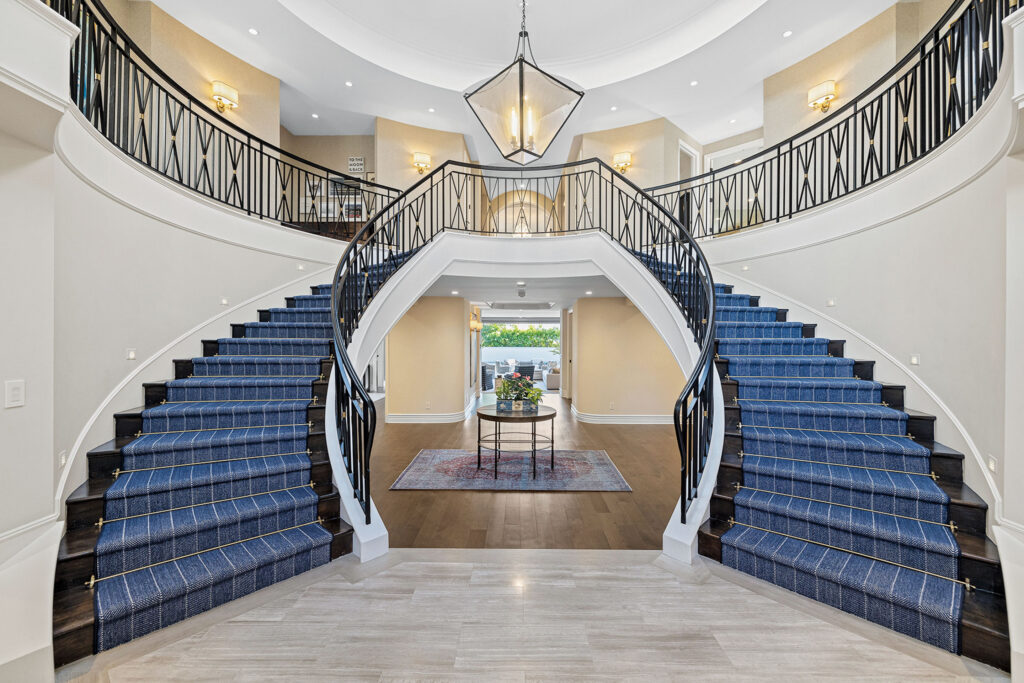
1240 5th Street With Over 10,000 Square Feet of Sculpted Living Space Flourishes in a Little-known Corner of East Manhattan Beach
“It’s a tucked away, private oasis. Not many people know about it.”
Real estate agent Nick Schneider of Compass is talking about a hidden slice of Manhattan Beach: A quiet lane located a mere block and a half east of Sepulveda Boulevard.
“It used to be an avocado orchard way back in the day,” he says of this tree-shrouded section of 5th Street that ends in a cul-de-sac. “And it’s one of the only private streets in all of Manhattan Beach.”
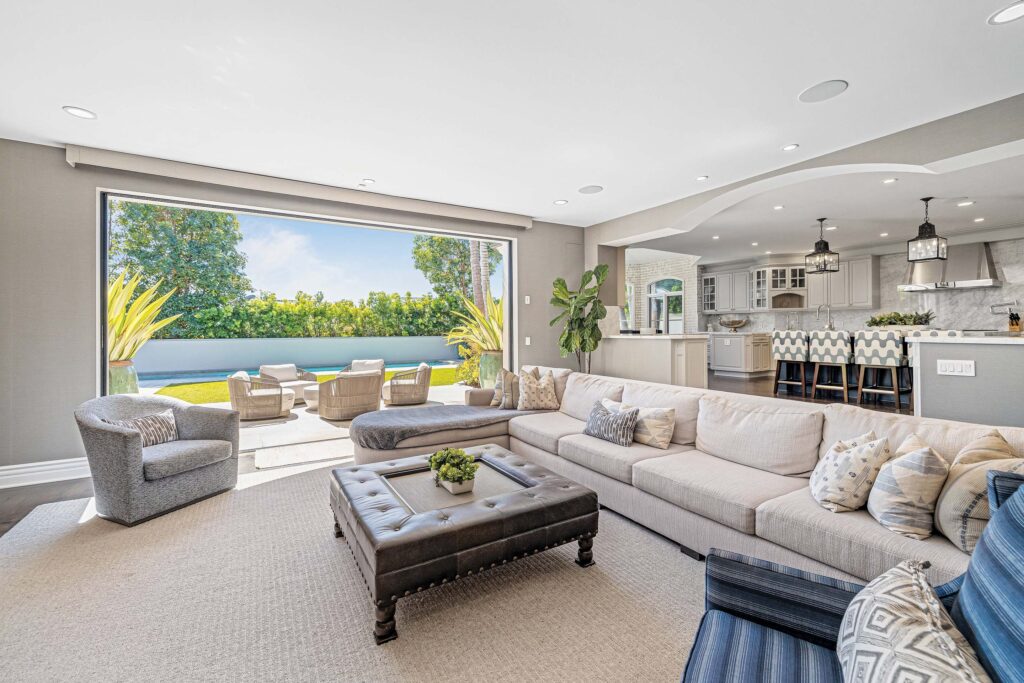
The exclusive collection of residences making up this cloistered hub all have a coveted trifecta of qualities: Space. Style. Security. And the benefits of a pleasant neighborly atmosphere where kids riding bikes, shooting hoops or playing in their yards is an everyday sight.
“It’s ‘a community within the community of Manhattan Beach,'” Nick Schneider describes. “People have lived on this street for 30, 40, and 50 years because you get such large properties that have literally everything.”
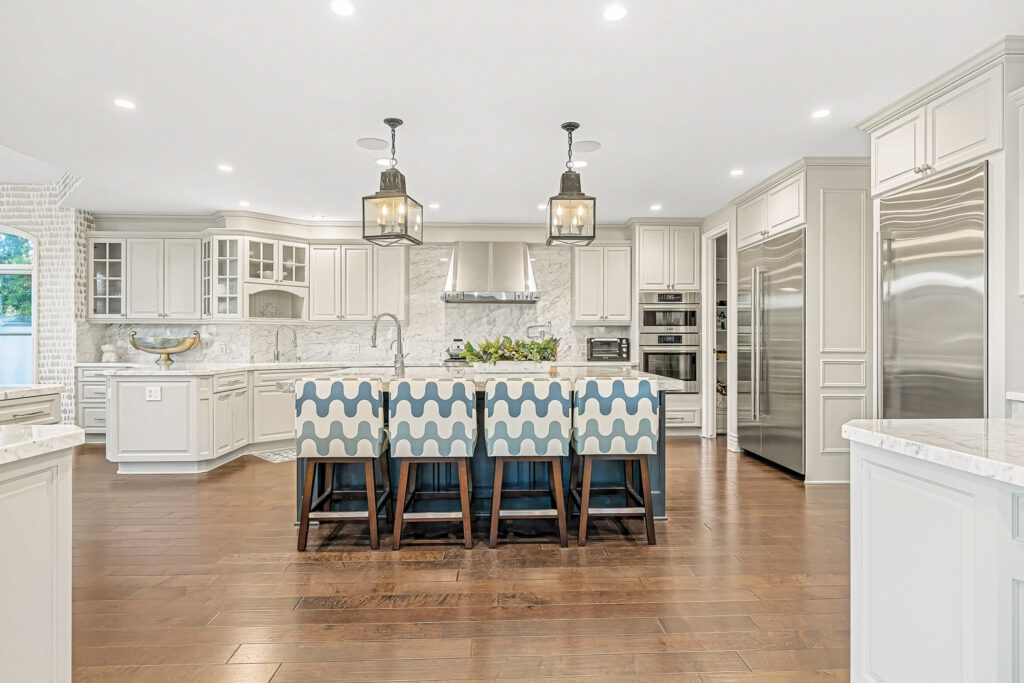
Elegance and Livability
Like the big sunny residence at 1240 5th Street. Poised on a 15,000-square-foot lot (approximately .34 acres), the property has been outfitted to make full use of its plum size and location. Lush palm trees and a tidy green lawn share space with a full-length pool and well-crafted outdoor spaces, which have all been designed for lounging and dining.
“I’ve been at the house when there’s been 100 people in attendance,” says Nick Schneider, “and it doesn’t feel like there’s many people at all.”
It’s not always easy to craft a home for entertaining and family life—yet at this residence its makers have struck the perfect balance between everyday domestic life and a luxurious vein of coastal style that makes it easy to invite a bunch of friends home for an impromptu sunset gathering after a day at the beach, which happens to be only a mile away.
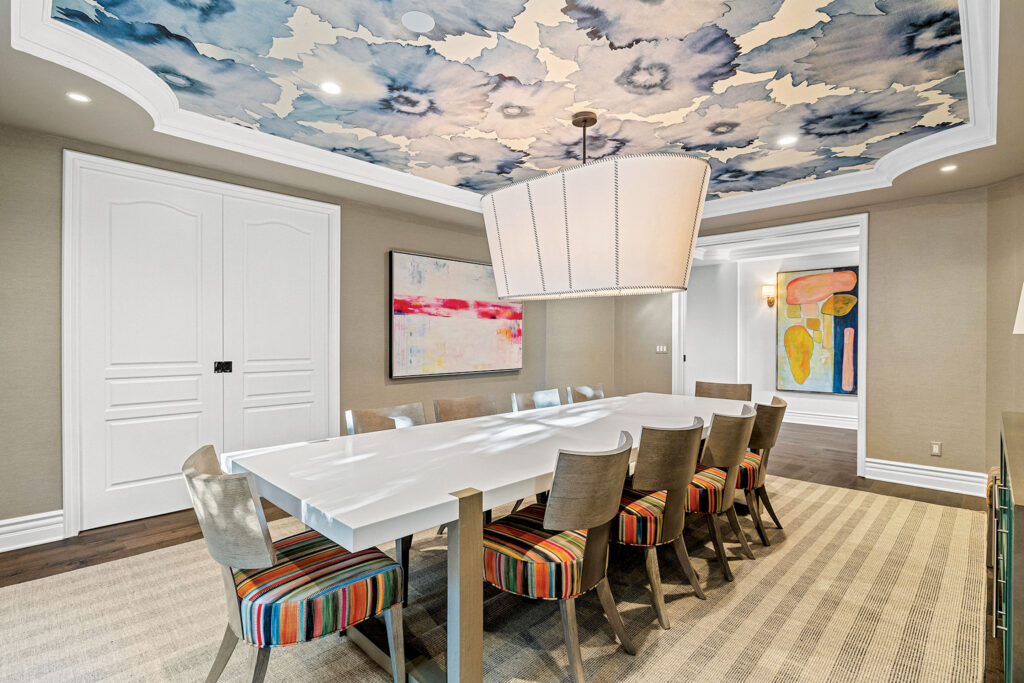
“The owners love the beach,” says Nick Schneider, describing how after a day of beach volleyball and swimming, they would regularly come home to enjoy more fresh-air activities in their ample yard.
The desire to spend much of one’s time luxuriating in the California sunshine has been translated in the home’s design. After purchasing the Louie Tomaro-designed residence in 2017, the current homeowners, in tandem with interior designer Bina Murphy, put the property through a major re-working.
“They put their minds together and came up with just an incredible design,” says the agent, pointing out how the remodel was extensive, down to furnishings and furniture, many of which were individually created for the home.
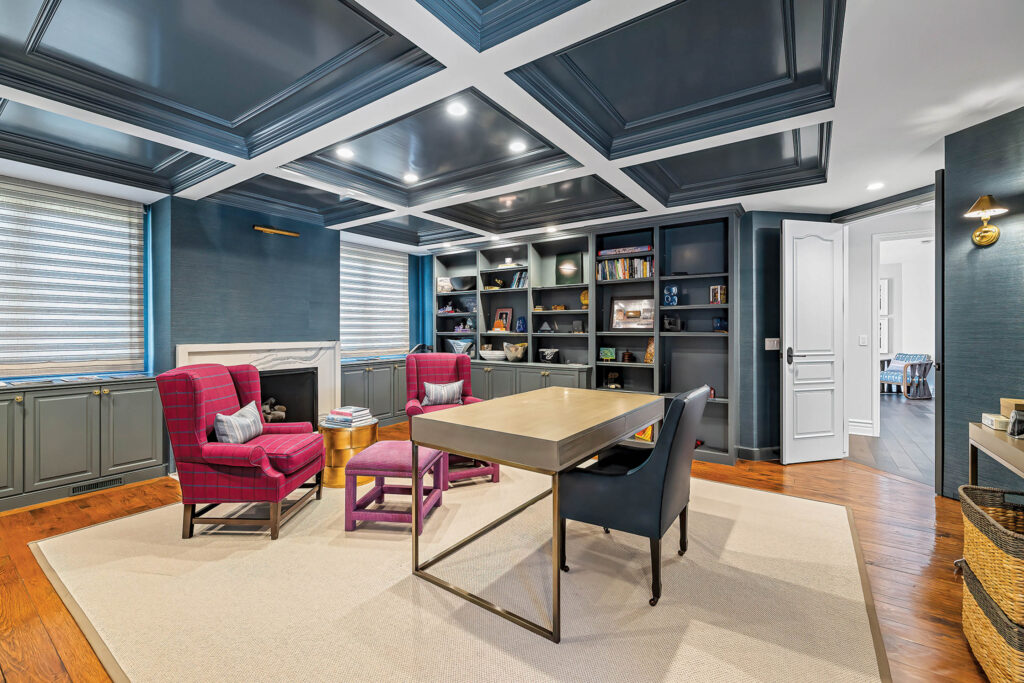
Comfortable Cohabitation
Inside there are 7 bedrooms, 7.5 bathrooms and about 10,009 square feet of living space. Walking into the home, the entry sequence sets the tone for the experience. Beyond the grand foyer with dual, curving staircases is a well-framed view to the outdoors, where al fresco spaces function as an extension of the home.
Upstairs is where five of the sleeping spaces are located. Each is designed as a hideaway of its own; nearly all with en-suite bathrooms, balconies, or built-in study areas. The primary bedroom is a grand apartment of its own, complete with a fireplace and a king-size volume of open space. The bathroom, with dual walk-in showers and a gray slab soaking tub, is bright and roomy; while the walk-in closet feels like a sanctuary, complete with a separate shoe closet, a light-sculpted vanity, and a peaceful seating nook along the window.
“The beauty with having this kind of space is the ability to share the home, but not feel like you’re overwhelmed at the same time,” notes real estate agent Nathan Staggs. “You can invite loved ones and their family of five to spend a weekend with you, and have enough room for everyone to comfortably cohabitate.”
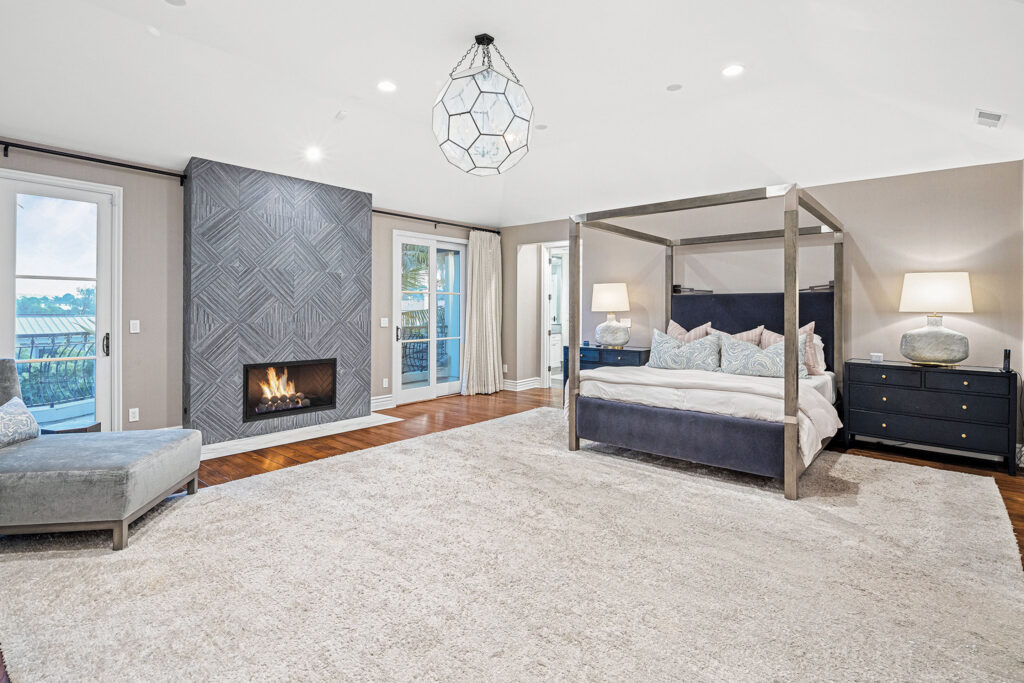
Under One Roof
Therein lies another high point of the home—the way the floorplan has been constructed so living spaces and amenities are smartly dispersed throughout the three levels. The lower level is home to an additional two bedrooms, which can be used to house visitors or staff. There’s also a plush theater, a temperature-controlled wine cellar, and a room dedicated to arts and crafts.
But the main floor is the town square of the property, meant to be where everyone can meet up. A wall of Fleetwood glass links the bright family room and marble-clad kitchen with the outdoors—and nearby are a head-turning number of expertly designed gathering spaces.
“In today’s market, the luxury of having all the amenities you desire under one roof is more valuable than ever,” points out Staggs.
There’s a circular dining nook surrounded by windows. A pale-hued formal dining room with a painted, coffered ceiling and French doors that lead out to the pool deck. Nearly every kind of living area has been considered: There’s a dedicated sports bar; a sun-splashed playroom and, not too far away, an executive’s study plus an airy fitness center.
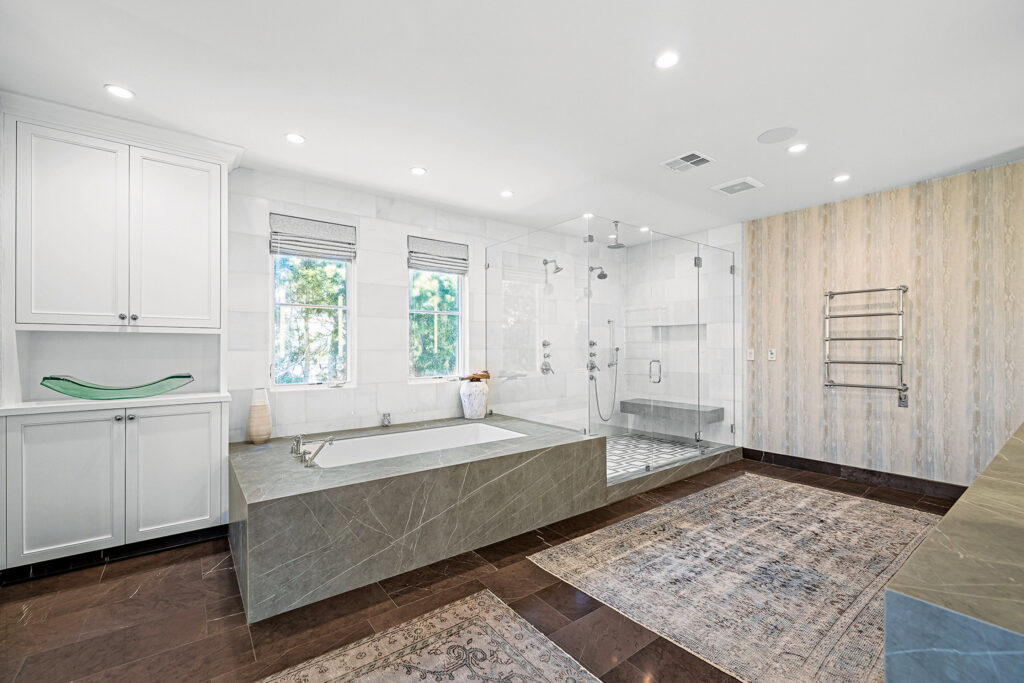
The fact that all of this exists in a tucked-away corner of Manhattan Beach that even many locals are unfamiliar with, is yet another highlight of the home.
“There’s peace of mind that comes with having this level of privacy and seclusion, which you don’t always find in the South Bay,” notes Nathan Staggs.
Recently the home was the site of a broker’s open house. This showing for real estate professionals resulted in a record number of agents, nearly 250, walking through the home.
“There was a lot of surprise, not only about the large size and scale of the home, but the fact that these homes existed,” says Schneider. “That’s how private the location is.”
Nick Schneider | 310.809.4875 | DRE # 01867363
Nathan Staggs | 310.367.3717 | DRE# #02024795
Schneider Properties | Compass
List Price: $12,499,000
Photographs Courtesy of Schneider Properties


