
A Fully Furnished Modern Beach House on a Generous Acre of Oceanfront Property—11846 Ellice Street—Along the Finest Surf Break
Los Angeles is unique in that it offers one the ability to move from the city to the beach with ease. Nowhere is this magnificent juxtaposition more apparent than in Malibu. Can the hustle and bustle of LA be only a short distance away? The best parts of the beach community can fool you into thinking that you’ve been transported to the Bahamas, the Caribbean or Hawaii. This is especially true for the home christened MariSol Modern at 11846 Ellice Street. Located in MariSol, Malibu’s exclusive, private resort-style community, the home’s design has already won numerous awards.
Fittingly, it is award-winning architect Doug Burdge who created the home. Impeccably built by Cal-Pointe Builders and fully furnished by On Pointe Design, it speaks to the singular needs of the area and its citizens.
Situated on a full-acre oceanfront bluff, 80 feet above and with 137 feet of beachfront along the finest surf break, the property offers a secluded compound with unparalleled first-class amenities. Everything, from the Minotti furnishings to the art to the electronics, was chosen to support the life of grace and leisure that only a few are privileged to experience.
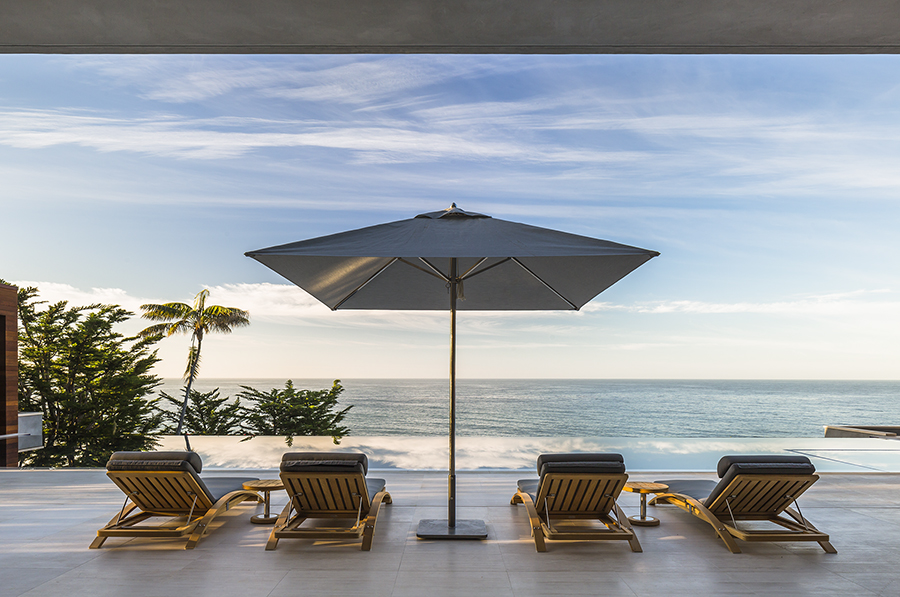
From the moment you swing down the circular driveway to the front entrance of this 13,814-square-foot (under-roof) house, lined with mature palm trees swaying in the breeze, you are left with the distinct impression that you’ve somehow managed to escape the rat race and land in paradise.
That feeling is magnified as you push through the home’s large pivot front door and take in the view of the ocean. Fleetwood doors glide out of sight, completely opening the living room to the exterior. French limestone floors, melding indoors and out, seemingly run straight into the shimmering sea. The home’s infinity edge pool partners with the ocean, creating a vision of water and sky that is endlessly mesmerizing.
The extensive deck has been designed for entertaining. Once you step outside in the morning, there’s barely any need to go back in for the rest of the day. Everything you want is here: a lounge area draped with Sunbrella pull curtains—the perfect spot for an afternoon siesta—with an outdoor television, fireplace and heat lamps for when the weather turns chilly. Also here is a dining patio with a kitchen and outdoor shower. When cocktail hour arrives, drinks can be created and served at the bar—located just inside the house, fully stocked, and even boasting a keg dispenser —whose long window opens to the patio.
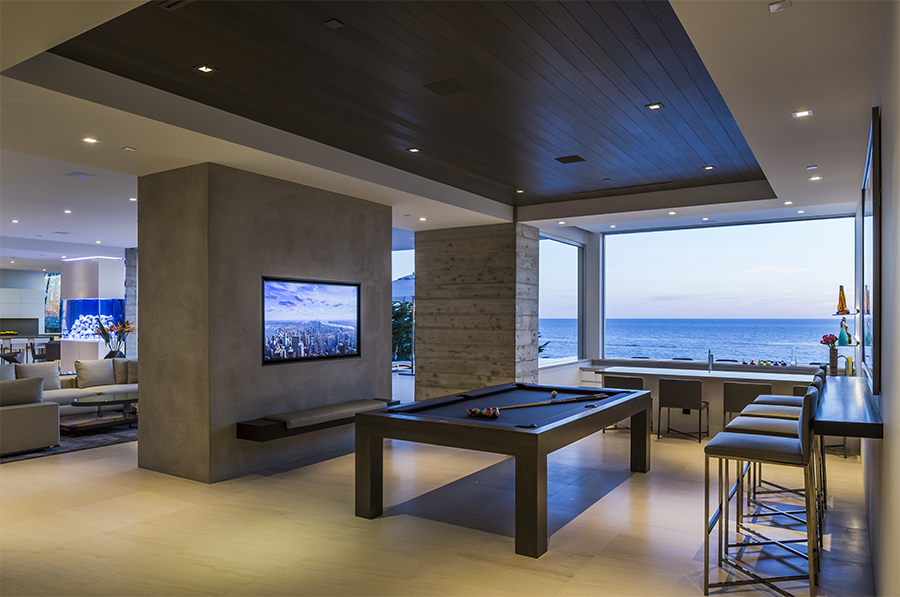
As the shadows lengthen, life moves inside. Whether entertaining guests or spending a quiet evening alone with family, the first floor’s open plan lets everyone find their favorite spot: in front of the fireplace in the main living room; overseeing dinner preparations while nibbling on appetizers; perfecting their skills in the billiard room; or, curled up in the lounge with a book.
After dinner, eaten inside or under the stars on the patio, everyone gathers in the theater. On the bill, rushes from last week’s shoot, the latest unreleased blockbuster or a foreign film—all presented to perfection. This screening room offers the latest technology, impeccably installed, while Minotti’s luxe Italian-crafted seating cradles everyone in comfort.
Every detail has been thought of and attended to. There’s a second chef’s kitchen, perfect for the galas this house invites, allowing food to appear as if by magic, the mess well-hidden behind the scenes. Two wine refrigerators, one for reds and another for whites, beautifully display a carefully curated collection of fine vintages.
There is a fully stocked, eco-friendly saltwater fish tank. A laundry room, with two washers and dryers, also includes a special bath designed to lather the family pet. A maid’s suite is tucked nearby. In addition to the sculptural staircase, there’s an elevator leading to the second floor. A bedroom suite, nestled into a corner near the media room, allows guests to come and go—from the house, pool and public spaces—without disturbing anyone upstairs.
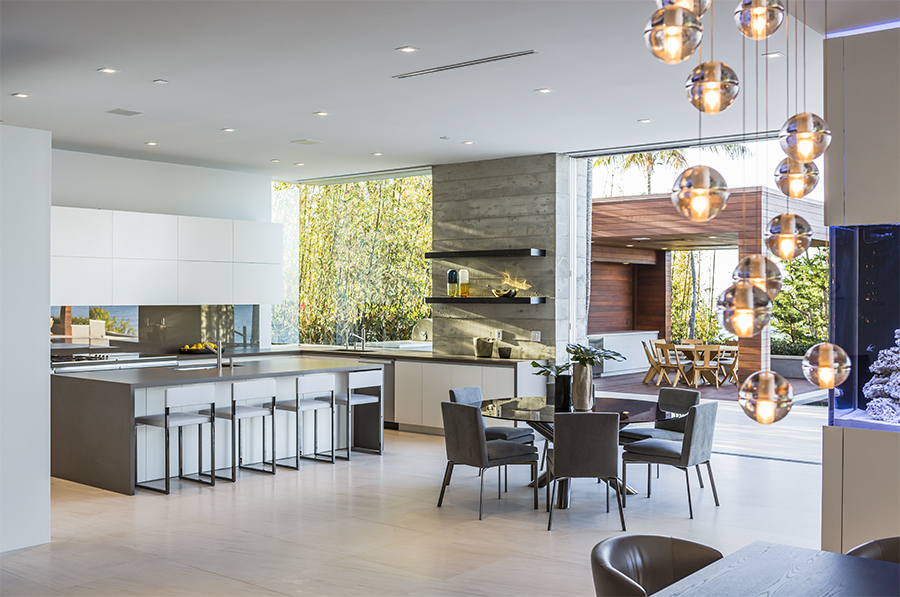
Once the evening has concluded, bed beckons. Matching the breathtaking view downstairs is the one from the 2500-square-foot master suite, where a deck spans the length of the bedroom. One can either wake to the sun’s rays or let the motorized sunscreen and blackout shades by Creston cradle you in perfect darkness. Entertainment is enjoyed via the wall-mounted television or the in-ceiling theater screen.
His and her bathrooms are designed to take advantage of the view (though privacy glass allows for discretion if boats are nearby). There’s an office, his and her closets large enough to accommodate four seasons’ worth of clothes, a wet and coffee bar, a safe room, and even a putting green. This suite is completely self-contained. You don’t even need to step outside the area’s circumference to work out; there’s a spacious gym here with a separate entrance for a personal trainer.
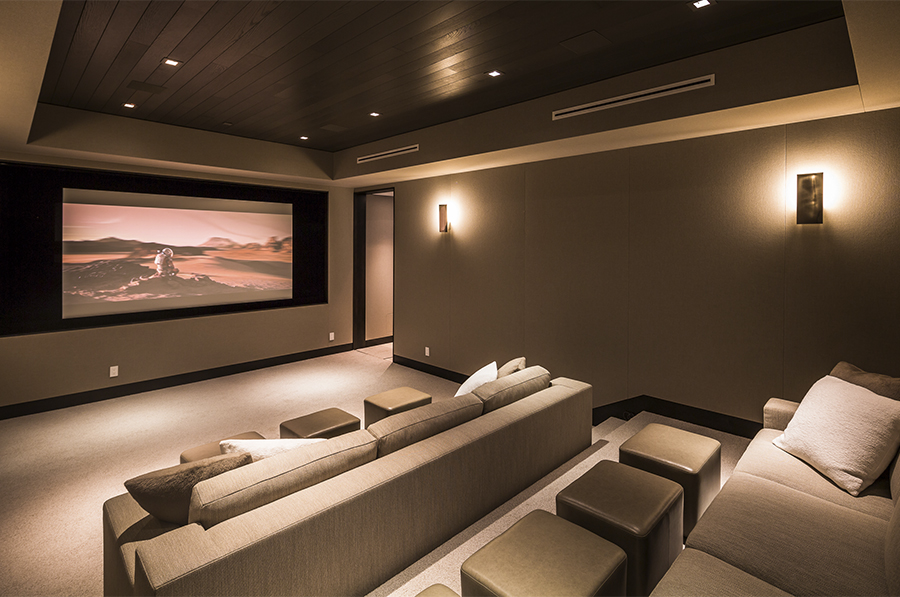
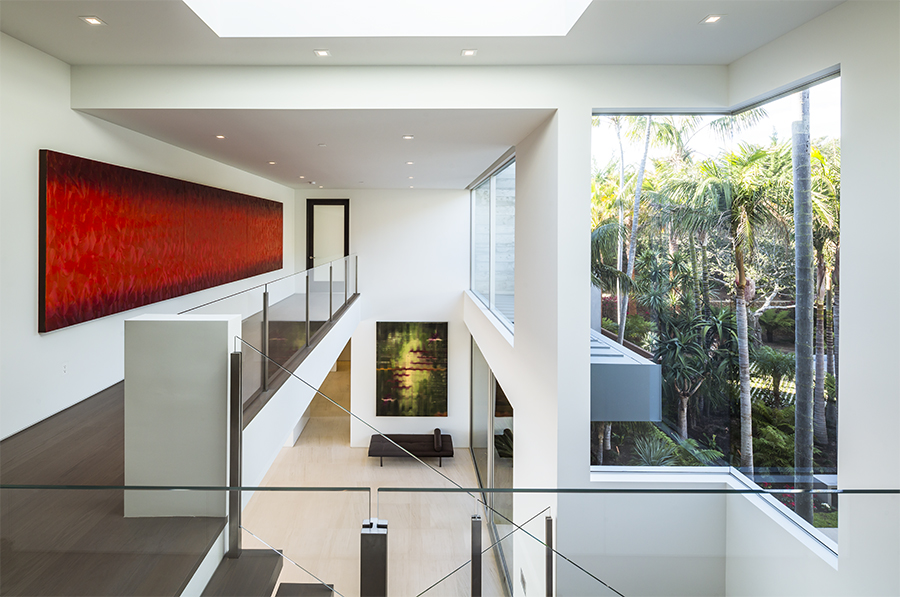
There’s also a two-car garage guesthouse on the property that can be used either as a mother-in-law suite or for guests not occupying the main home’s three guest rooms. It’s spacious enough to host an editing bay or work as a rehearsal space, studio, or office. After all, why leave if you don’t have to?
Some people dream about moving to a private island. No need to do that when every day here feels like vacation—and yet, with the city within reach, so much more convenient. With the best of both worlds, some days you have to pinch yourself to make sure this home isn’t a dream. Turns out, it’s better.
Rodrigo Iglesias & Helena Deeds
MariSol Malibu | Marisolmalibu.com
List price $27,900,000
Photography Courtesy of Ciro Coelho





