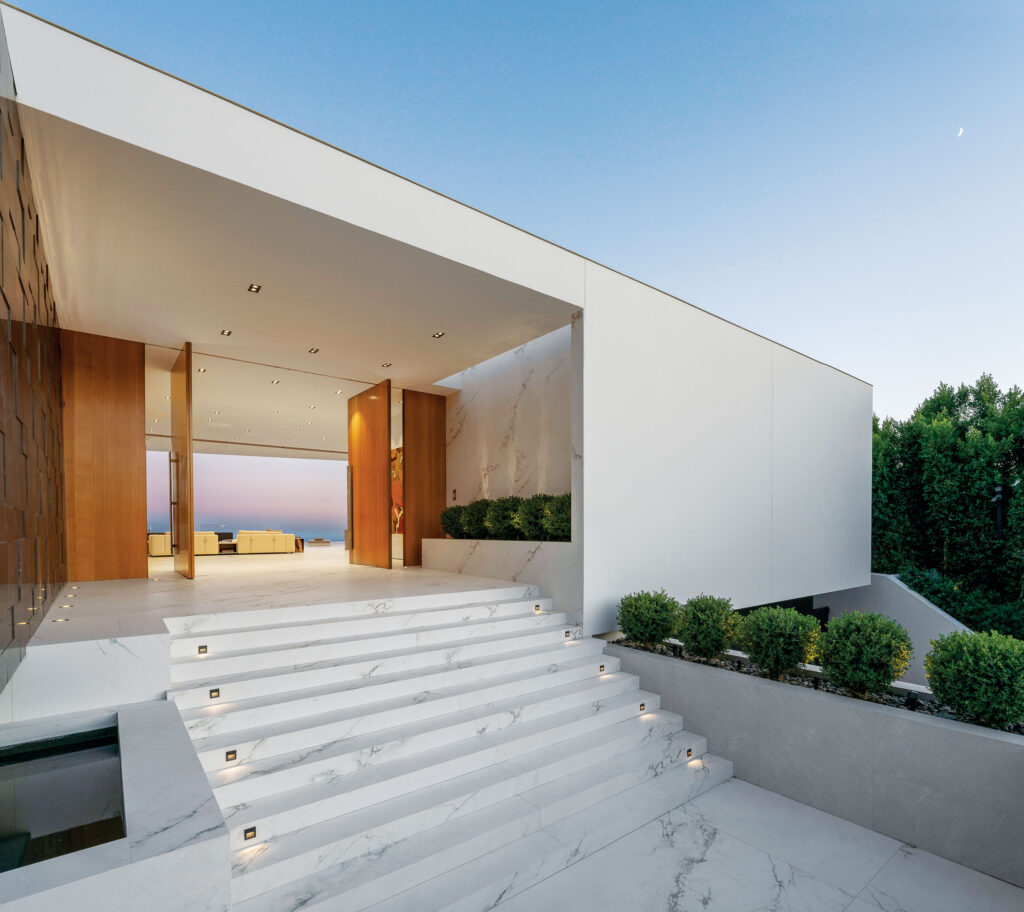
XTEN Architecture Orchestrates the Ideal Marriage Between Indoors and Out in This Home Perched in the Hills
The clients, California natives, dreamed of an elegant space that would strike the perfect balance between beauty, function, and sustainability. They wanted a team that would understand how to take full advantage of the hillside site’s incredible views, exploiting the flow from indoors to out made possible by Southern California’s temperate climate. A cousin, who was in the midst of constructing his own hillside home with XTEN Architecture, raved about his experience with the award-winning firm and urged the clients to connect with them.
“Once we met, it became very clear that our design sensibilities were in perfect alignment,” says President and Founding Partner, Monika Haefelfinger.
Under the leadership of Monika Haefelfinger and Principal Scott Utterstrom, XTEN Architecture, which has offices in Los Angeles and Sissach, Switzerland, creates custom residential, cultural and commercial buildings that meld Switzerland’s world-renowned precision with the entrepreneurial spirit of the West Coast.

“Through thoughtful design analysis, we distill the parameters of the site and the project brief into meticulously structured plans that are then developed into distinct and sculptural forms,” Monika Haefelfinger explains.
“We create interior and exterior spaces that flow seamlessly, creating a strong connection to the landscape.”
Adds Scott Utterstrom, “Our designs are developed using innovative and refined materials implemented at the highest level of craftsmanship; we design with the ideology that advanced structural strategies and sustainable technologies are the keys to creating buildings for the future.”

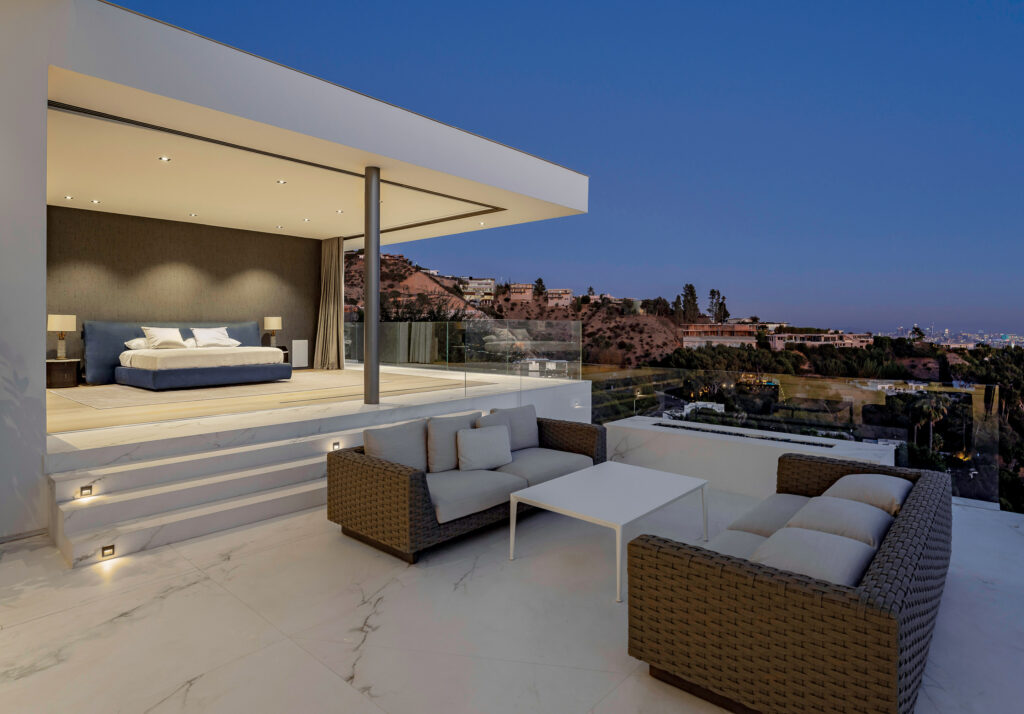
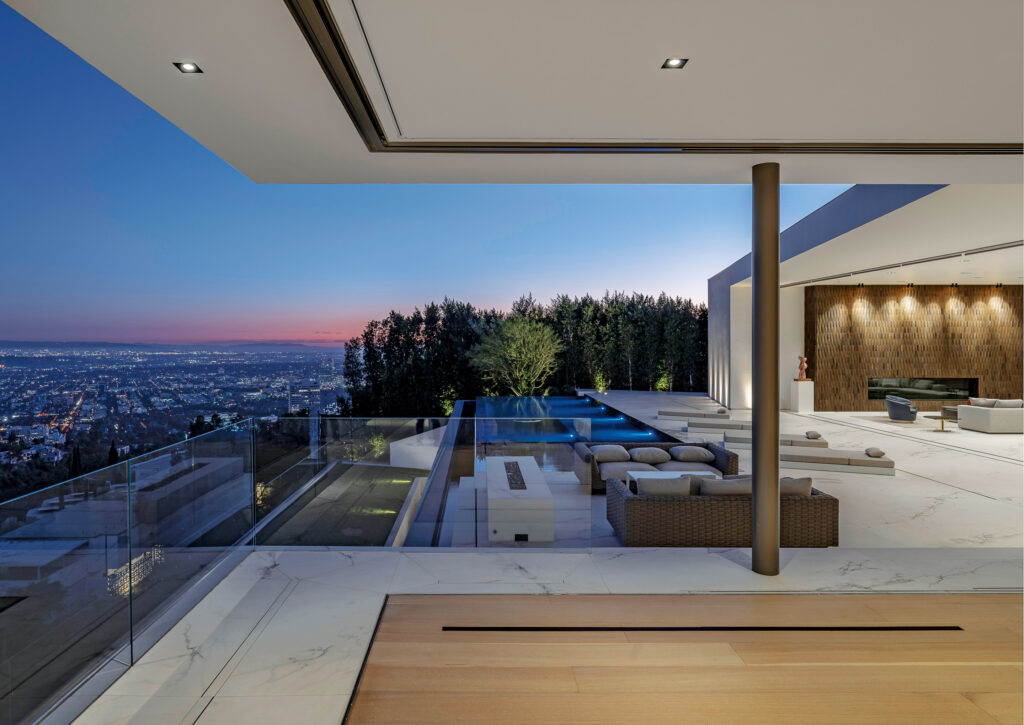
Here that meant indoor and outdoor spaces that would work in tandem to exploit the home’s incredible sightlines, offering a sense of awe and majesty.
From the street, the 15,000 square foot house, located on a 27,000 square foot lot poised at the end of a cul-de-sac, seems to be two interconnected boxes, one in a rough puzzle of dark stone tiles, the other in smooth pale plaster. They’re bisected by large smooth stone entry steps that leap over a water feature towards a pair of imposing oak doors. The entire structure seems to float over the perimeter walls, constructed from the same materials. At night, with only the entryway lit and the home blending into the dark sky, the effect is mystical.
Inside, fifty-five feet of sliding glass doors open the interconnected living, kitchen, and dining space to the exterior, creating a seamless connection between the house and the terrace and framing an astounding panoramic view of the city below. A fourteen-foot ceiling and an infinity-edge pool serve to underline the breathtaking experience.
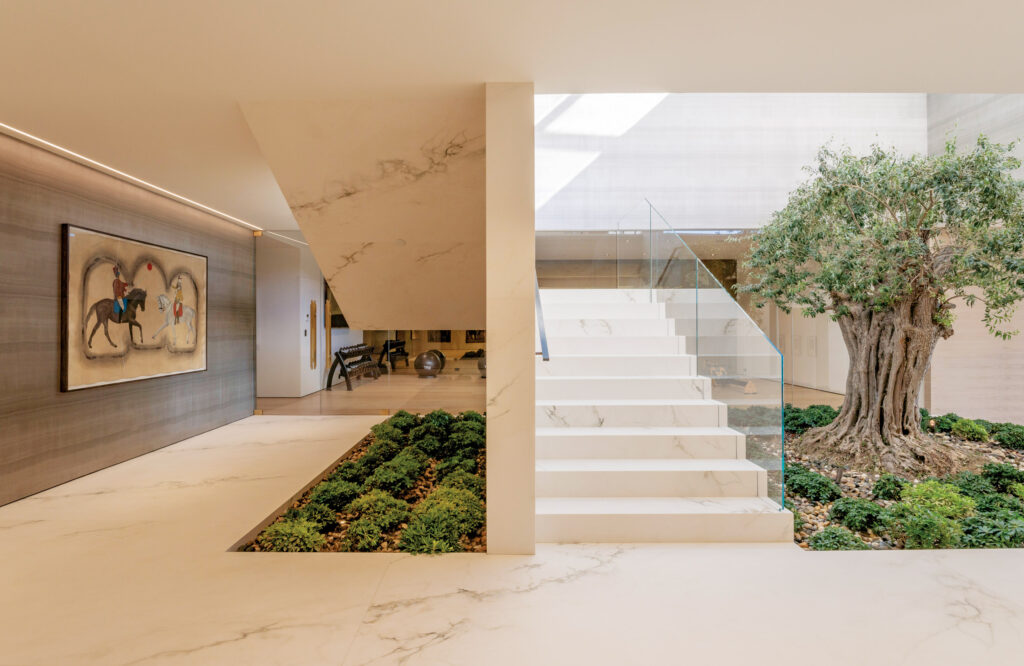
“One early design had a central fireplace separating the main living room and dining spaces into two separate areas,” Monika Haefelfinger remembers.
“But the clients were so enthralled by the scale of the space that we ended up removing the fireplace, creating an expansive all-in-one living area with those sliding glass doors spilling out onto the pool terrace and inviting in that magnificent view.”
A bedroom wing, which extends the entire length of the property, is designed to ensure privacy from the neighbors just up the hill. It culminates in a generous primary suite, dramatically cantilevered over the hillside, that seems to reach for the sparkling cityscape.

A lower level, which is able to function independently, showcases a quartet of self-care spaces—a gym, a sauna, a wet room, a massage room—as well as multiple guest bedrooms, a wine cellar, a full-size bar, and a massive den.
“It was very important to the clients that the two spaces felt connected,” says Monika Haefelfinger, “and that the lower level was filled with natural light.”
XTEN’s response was a glass-enclosed central courtyard with a double-wide central staircase and a dramatic old-growth olive tree while also suffusing the lower level with a gentle glow.
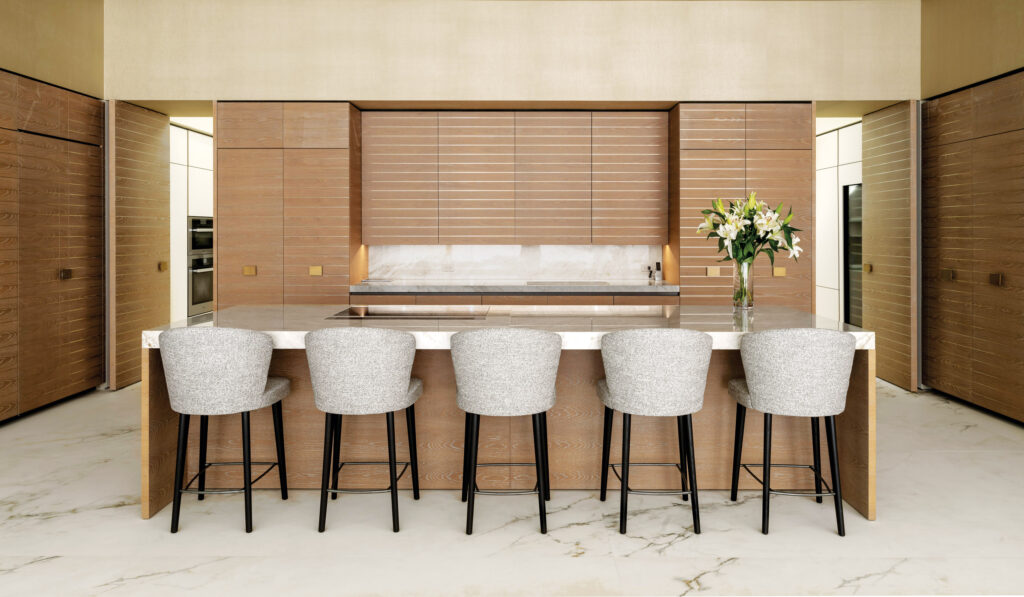
Textured stone and smooth white plaster used for both the exterior and interior help blur the line between indoors and out. Warm colors, precise detailing, and fine materials underline the luxury and refinement that characterizes XTEN Architecture’s definition of a modern home. Chimera Interiors’ chose luxurious modern furnishings, in tactile materials that play with color and shape, layer warmth and intimacy over the monumental rooms.
“As part of our design process, we’re able to share an interactive 3D model of all of the main spaces, including the city lights below, with the client for them to understand what it will be like,” says Monika Haefelfinger.
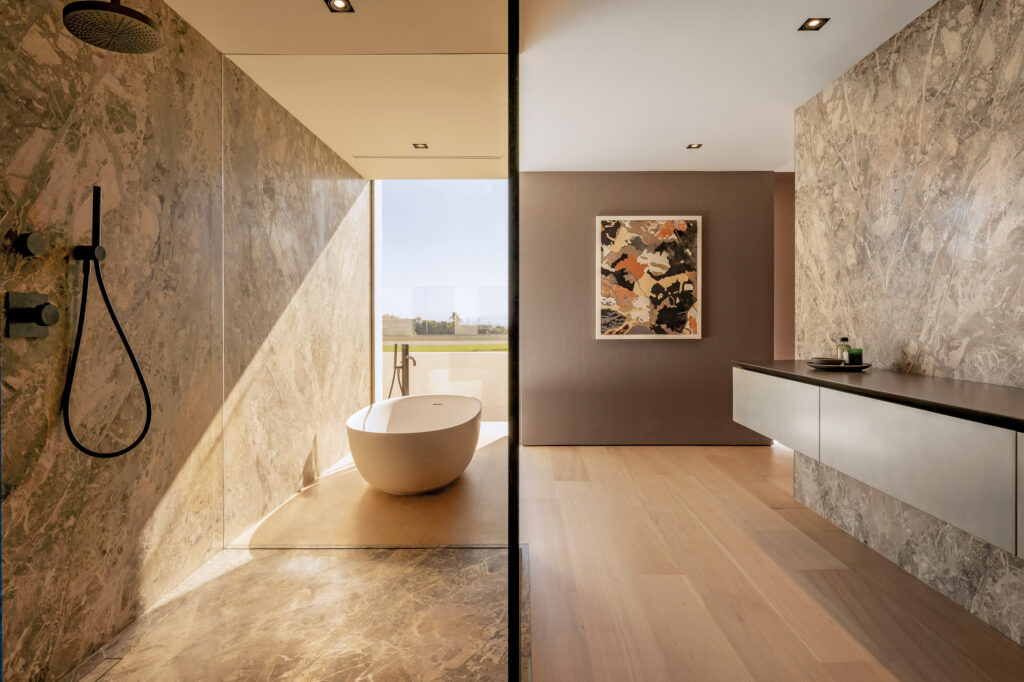
“Nevertheless, standing on-site in the actual space proved to be another experience altogether.”
In Los Angeles? Certainly. Out of this world? Definitely.
XTEN Architecture | xtenarchitecture.com
Photos: Steve King





