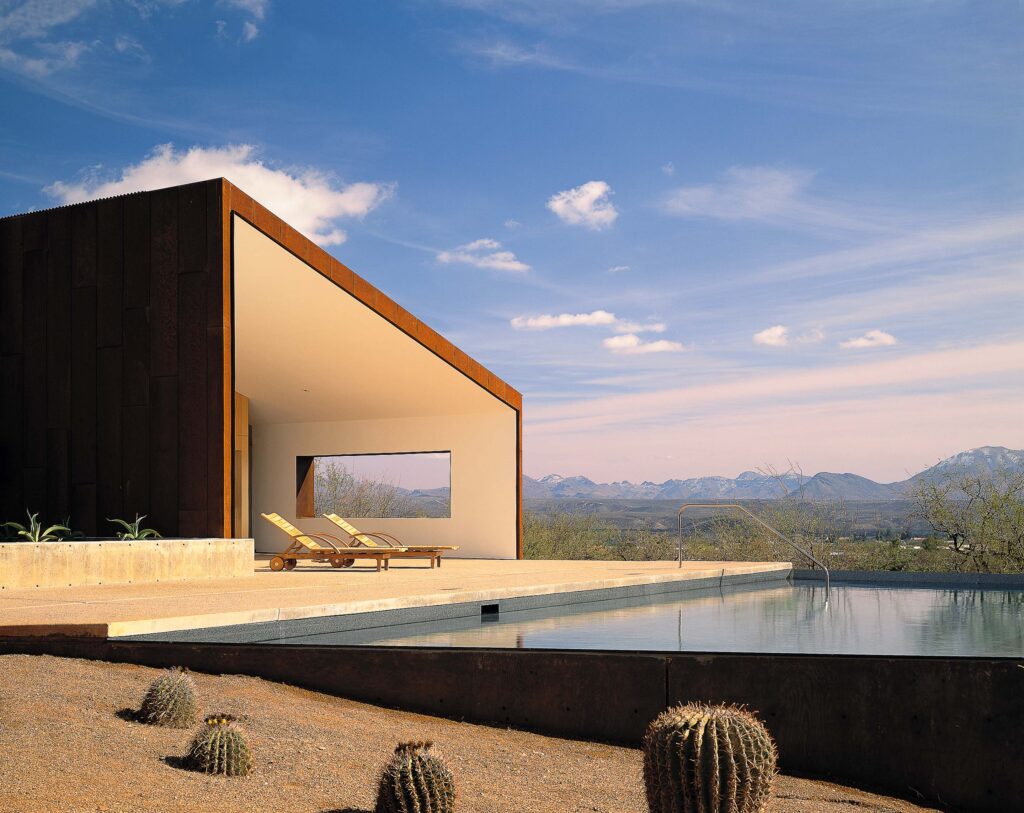
In the High Desert of Southern Arizona, Tubac House is Architecture as Transcendence by Studio Rick Joy
The integration of architecture and nature drives architect Rick Joy, a native of Maine whose eponymous practice in Tucson, Arizona is admired throughout the world for its diverse oeuvre of emotive, painstaking, and often experiential works. Many of these are in dramatic high-desert settings, from the striking resort Amangiri, set amid the ethereal rock formations of Utah, to a series of acutely atmospheric residences in Southern Arizona, including the Tubac House.
It’s allied to the land yet has a celestial connection to the heavens to which it sits in observation, as well as to a host of natural phenomena from intense rainstorms to vivid lightning displays.
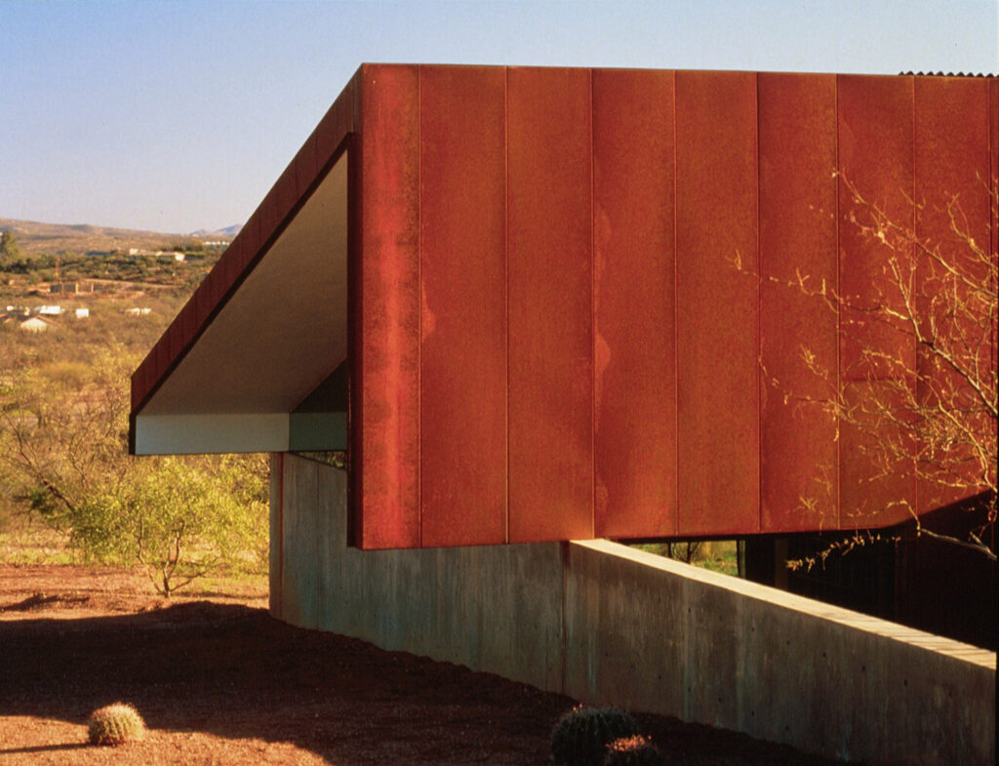
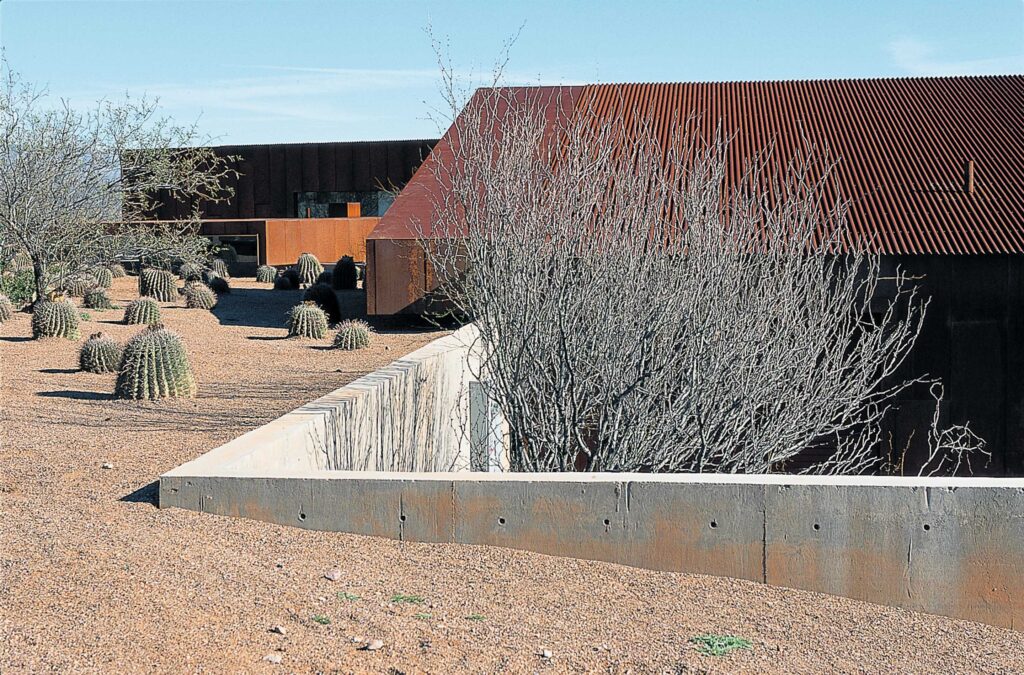
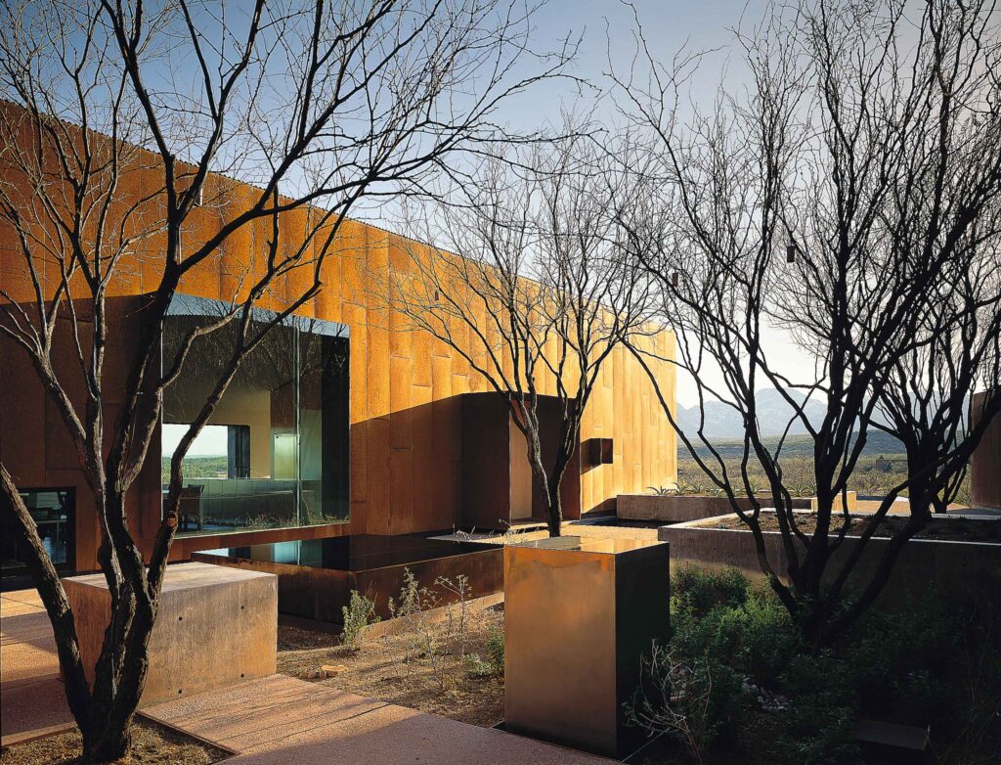
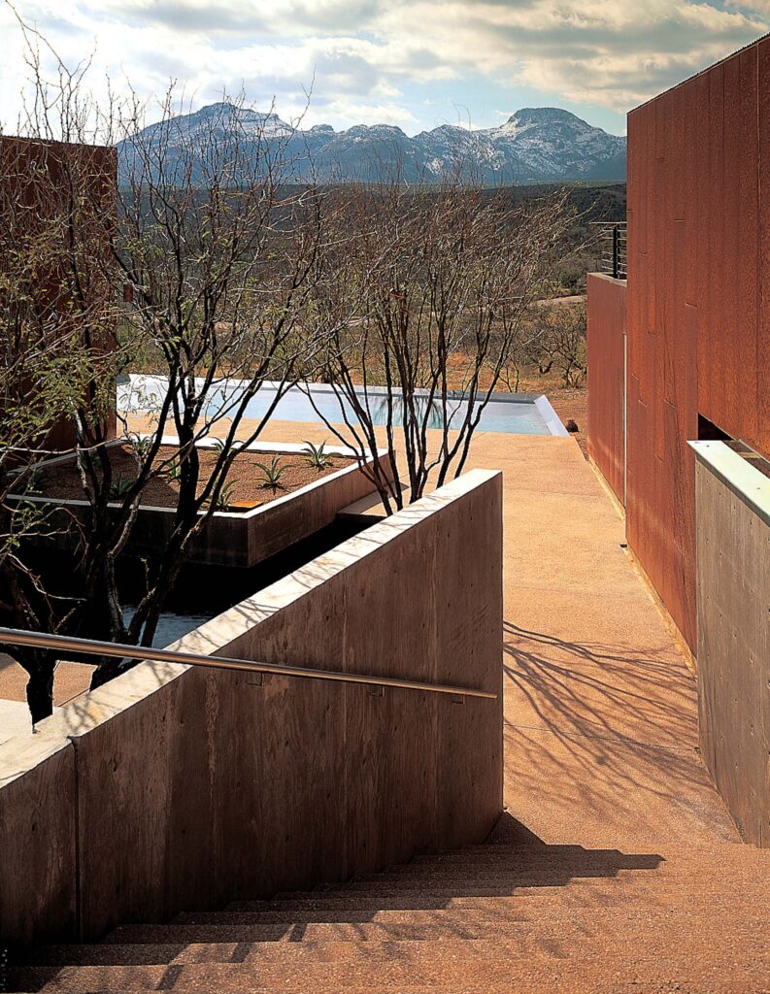
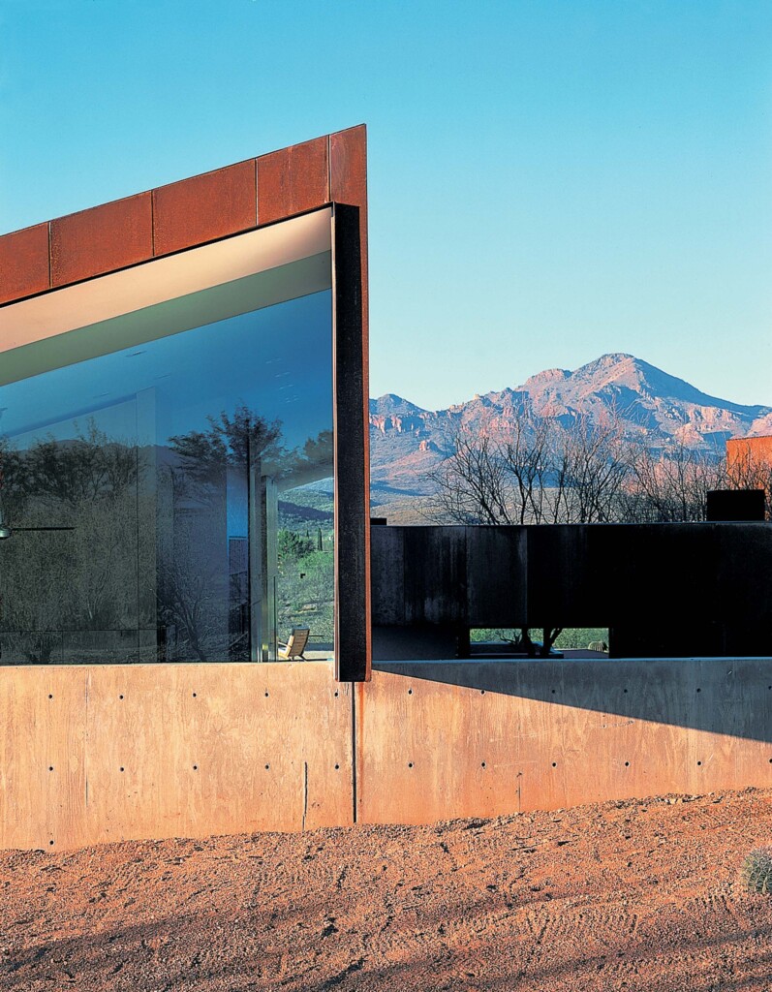
Oriented to capture views of these events, along with three mountain ranges and a range of wildlife that is out and traversing the land, the liberally windowed Tubac House coalesces form, feeling, and a heightened sensitivity to the environment of which it is part.
Sited into the side of a hill, the residence is ordered in two orthogonal, shed-like structures: the 2,500-square-foot family wing and a 1,500-square-foot two-bedroom guesthouse with garage and workshop, united by an entry stair and modest courtyard that one comes to via a gravel path and cactus garden. It’s a desert oasis in miniature, appointed with dark shaded spots, water features and flowers, birdsong, and sage.
“The courtyard provides relief from the overwhelmingly expansive setting while the two buildings frame a cropped view of Tumacacaori peak—the client’s favorite,” notes the studio. A negative edge pool located at the west end of the courtyard, meanwhile, extends this view and brings reflection into the fold.
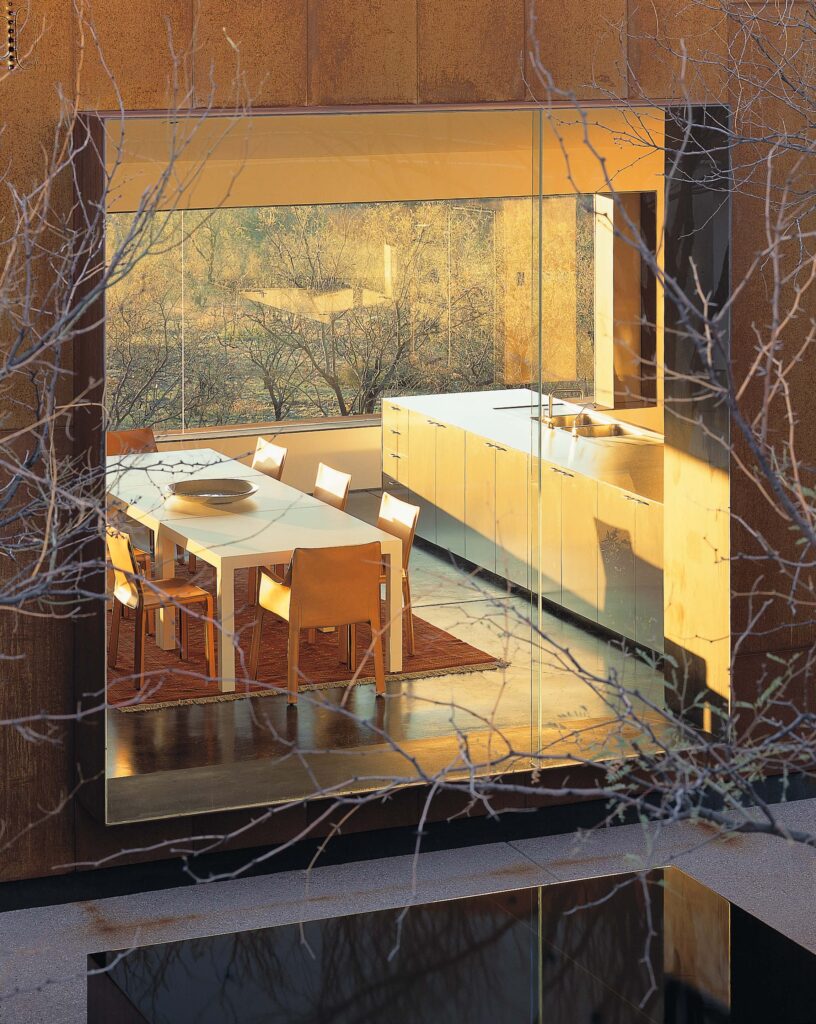
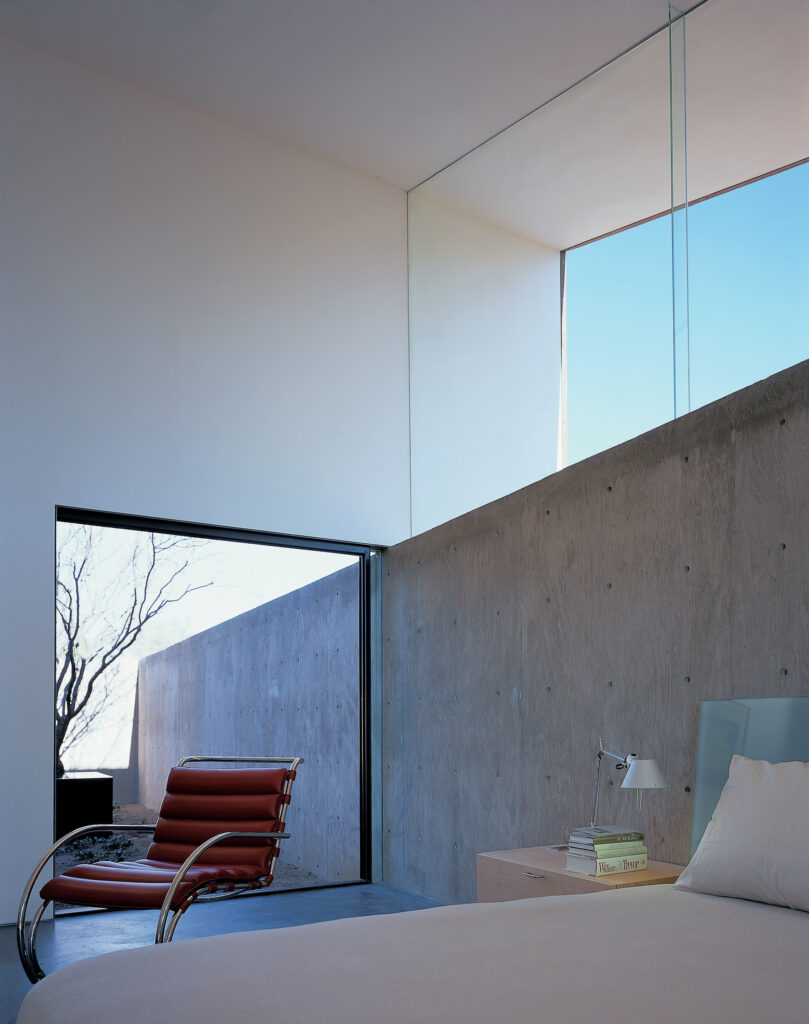

(clockwise from top left) The interior of the house is a minimalist reflection of the natural world; Large windows help meld indoors and out; White plaster, maple and translucent glass makes for a toned-down interior.
Tubac House is perhaps best understood as a study in contrasts. “The coarseness of the rough steel exterior contrasts with the refinement of the interior palette,” explains the studio, adding “protruding steel box window forms frame specific views of lightning storms and numerous iconic distant mountain forms or ‘Sky Islands’ as we Sonoran Desert dwellers call them.” That the structure seems to grow organically from the ochre-hued hills is a credit to its weathered edifice—“like some rusted artifacts from a cowboy camp,” as the studio puts it.
The rough-hewn components of the project highlight the toned-down elements of the interior: white plaster, stainless steel, maple, and translucent glass. Along with standard cooling systems, the house also features cross ventilation and polished concrete flooring. Finally, cast-in-place form finish concrete retaining walls evoke a signature of Mexican architect Luis Barragán.
As a window into Rick Joy himself, Tubac House speaks to an architect both informed and affected by place and atmosphere. It’s clear that Joy thrills to a sense of discovery born from an architecture of slow, nuanced observation. Tubac House, then, is foremost a vision.
Studio Rick Joy | studiorickjoy.com
Photographs: courtesy of @Bill Timmerman, @ESTO / Jeff Goldberg, @Andy Tinucci







