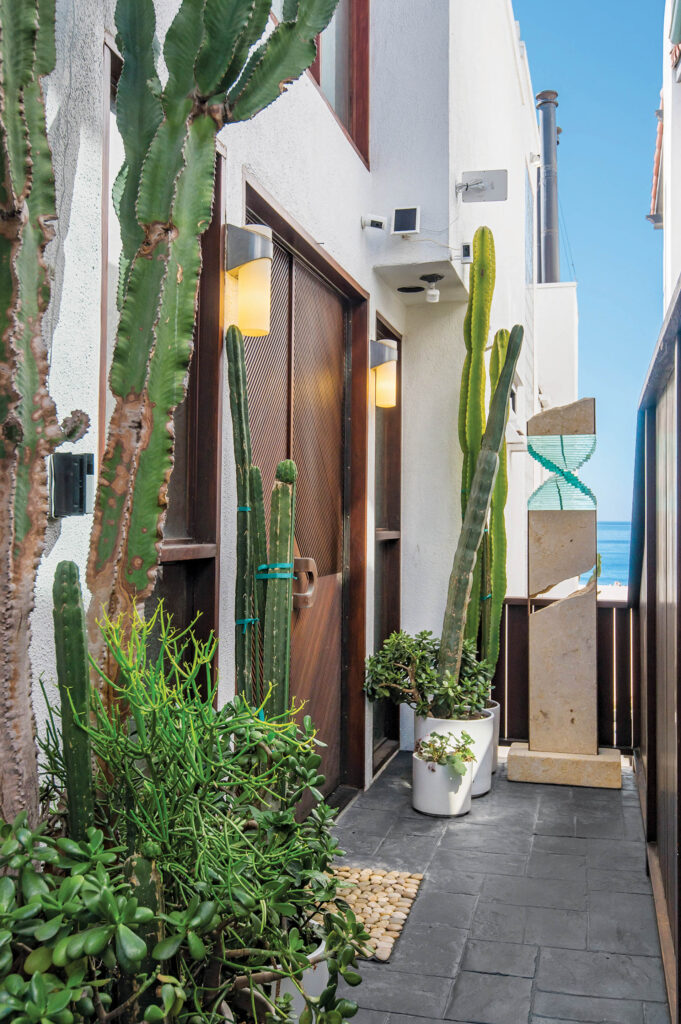
An Elite Location on the Strand With a Gratis Residential Twist Marks a Rare Real Estate Opportunity in Manhattan Beach
Location is everything for 708 The Strand. A prime piece of oceanfront real estate in Manhattan Beach, situated in the exclusive area south of the Pier, between 2nd and 8th Streets, is all about the lifestyle and the lot. The former means ideal access to Manhattan Beach’s restaurants and other charms in town, all just a pleasantly short stroll away. The latter: a 3,531-square-foot trophy parcel with a custom-built abode by renowned architect Mark Appel that comes as a bonus of ownership for a buyer seeking an opportunity to make their ocean home dreams come true on a highly-sought, rarely-found stretch of iconic shoreline.
Buy the land, get the house gratis? The prospect is priceless.
“This section of the Strand has all of the highest lot value sales on the Strand,” explains Bryn Stroyke of Stroyke Properties at Bayside Brokers.
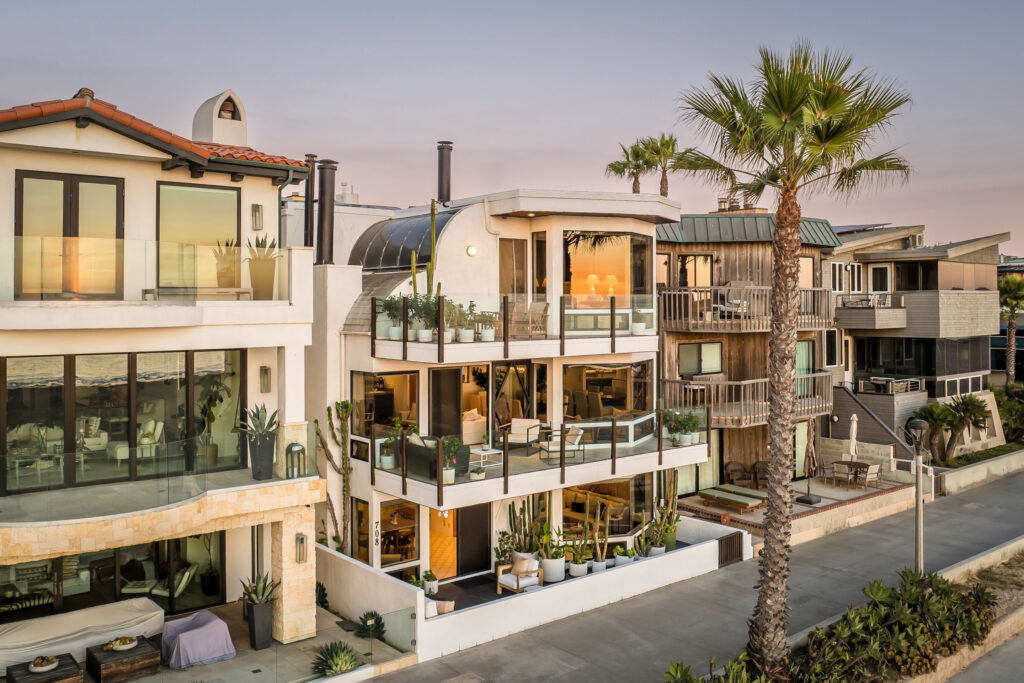
“The property at 708 is not only in this center of a bulls-eye location, it is also the single deepest lot in all of south and mid-Manhattan.” In fact, he notes, “You must go all the way to 28th Street to find a deeper Strand lot.”
The lot is 6.18 feet deeper than every other lot south of the pier, which “when run across four potential to-be-built floors in a new to-be-built home,” Stroyke notes, “the extra 6 feet would allow an additional 650 square feet of buildable home, which is significant.”
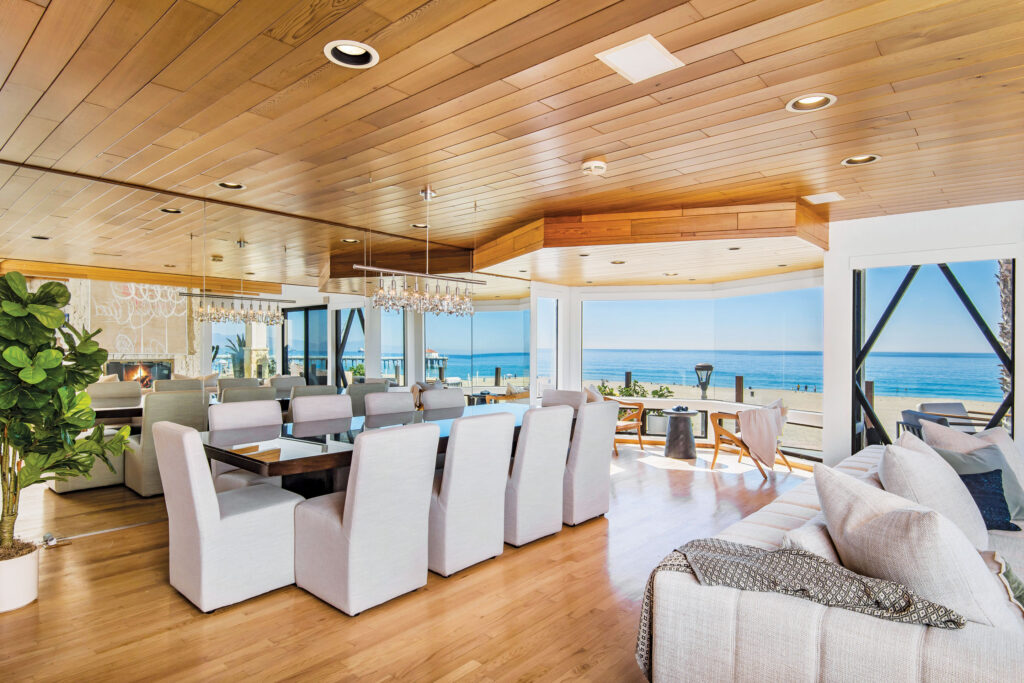
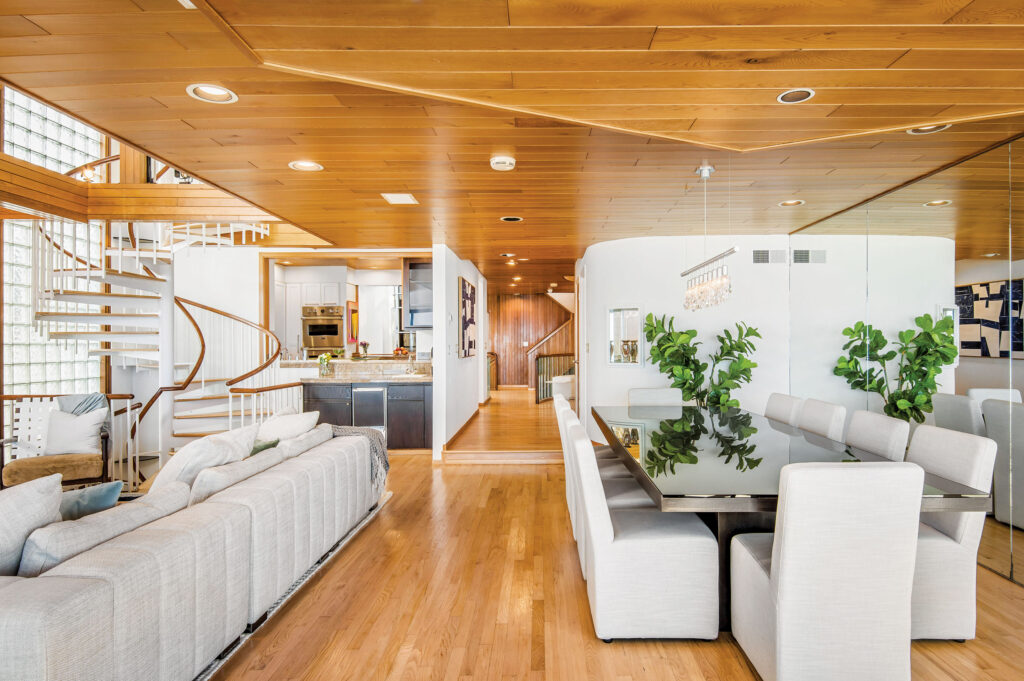
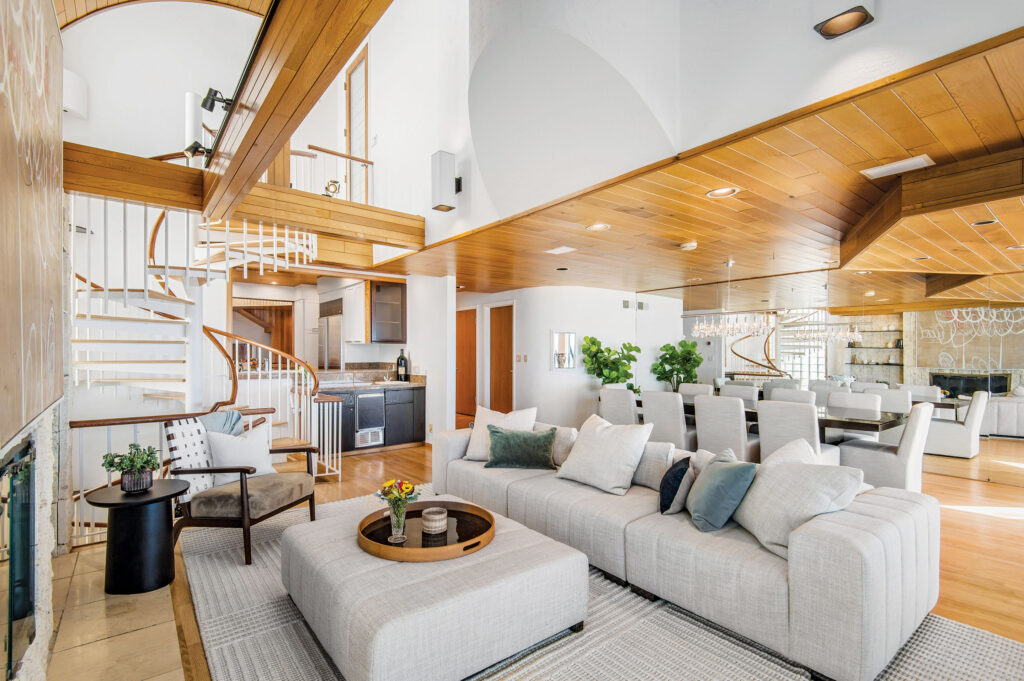
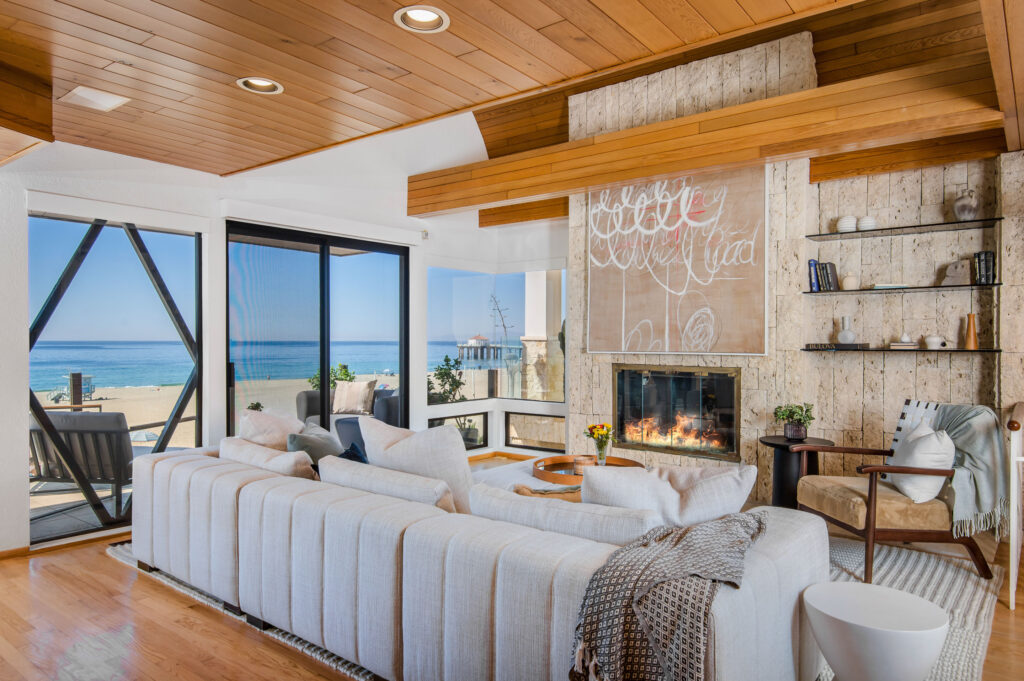
With four bedrooms and five baths, the 4,526-square-foot residence is elegantly imagined. Curvilinear design is the hallmark of the three-story home, but just one of a cache of attributes: an extravagance of sublime ocean views and floor-to-ceiling windows making them feel quixotically close. Tranquil outdoor patios. A rare rooftop deck. All make this front-row seat to the Strand a feast for the eye. Certainly, there is much to see.
One enters the home at mid-level, passing through a set of impressive architectural front doors and into the foyer. As the home’s public hub, the light-filled, elaborately glassed living area is anchored by the home’s multimillion-dollar view, a sparkling and expansive scene that envelops everything else, including an especially lovely sitting area, with distinct spaces for dining and socializing in the great room, which is anchored by a fireplace of strapping Texas limestone. In this space a repeated pattern is introduced: passage to an appealing outdoor deck that is enviably close to the action on the Strand, but sequestered all the same.
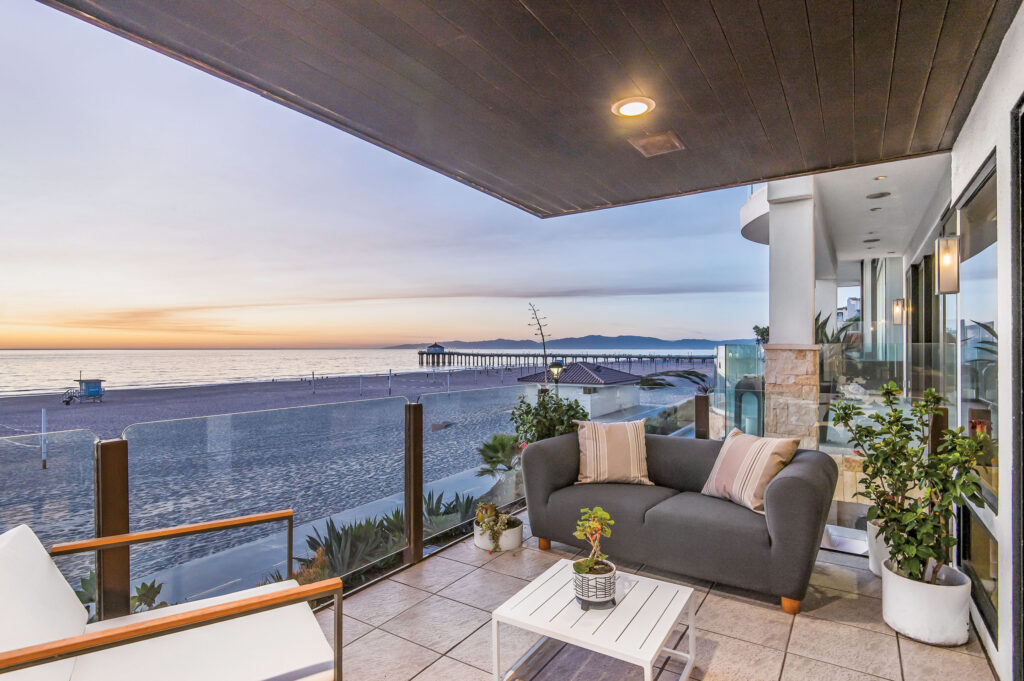
On the same level, the open-concept kitchen is connected to the conversation and conviviality in the great room and dining area, flowing easily into both spaces, and also out onto the deck, all dramatically backdropped by a majestic Pacific scene.
The upper level of the home is largely self-contained, offering sanctuary from its most public spaces. The hero here is the elegant, ocean-facing primary suite, intimately connected to the breathtaking view, which beguiles anew on a higher floor. Within this gracious frame, another serene deck is the perfect excuse to steal a moment of privacy, recharging in the glow of sunrise or watching the sun melt slowly into the sea at twilight.
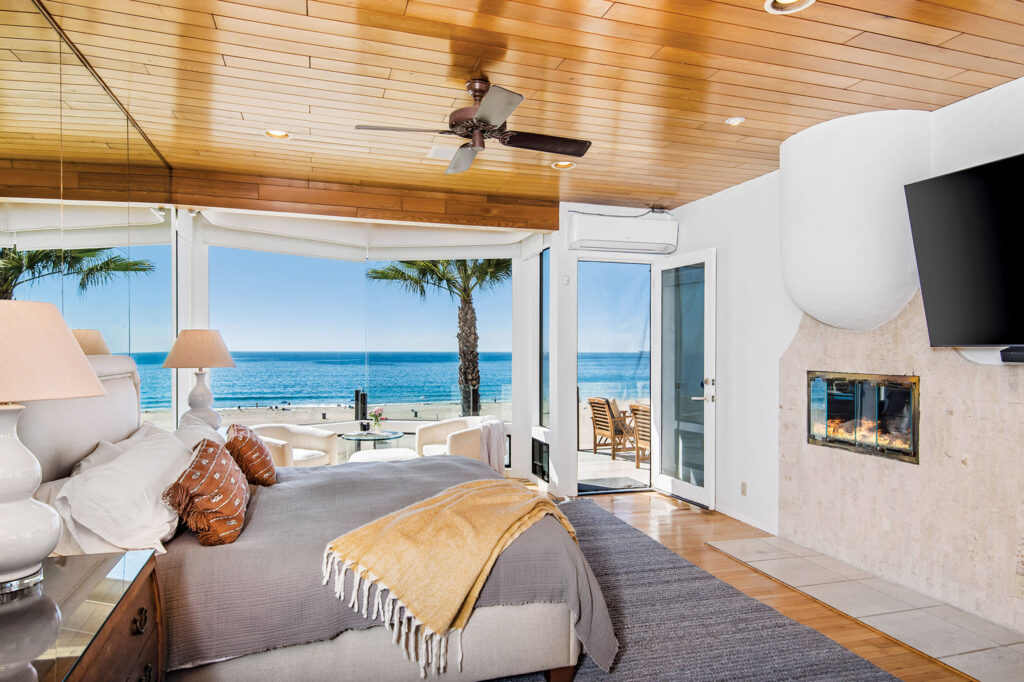
A luxurious bath, walk-in closet and handsome office area round out the primary suite. Opposite, is a haven for family or guests, including a luxe living room that is rich in ambiance, with a cozy, Aspen-chic aesthetic, elegantly expressed by a stone-surround fireplace and built-ins. Just off this space is a pair of bedrooms with built-in workstations and a shared bath.
The rooftop deck makes for a dramatic top-off. In fact, this highlight is the envy of its neighbors.
“Rooftop decks are no longer allowed in Manhattan Beach,” Stroyke explains. “This is one of only three or four Strand properties with a rooftop deck.”

In the mold of the Southern California ideal, the secret haven is an immersion of urban splendor, with distinct areas for sipping, relaxing and soaking.
The view from the top does not diminish the one at the bottom level of the home, a space that repeats many of the themes already seen. Along with its own living and dining areas, as well as a final outdoor patio, this level hosts a separate bedroom and bath, making it idyllic for guests. As an entertainer’s haven meanwhile, the space is equipped with a wet bar and substantial wine storage.
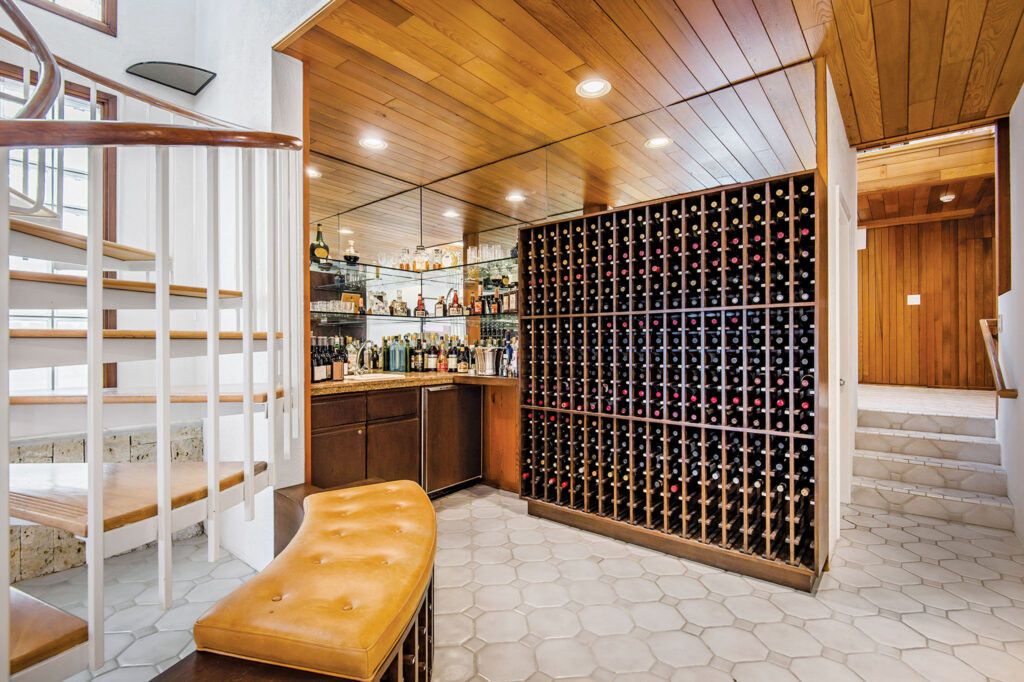
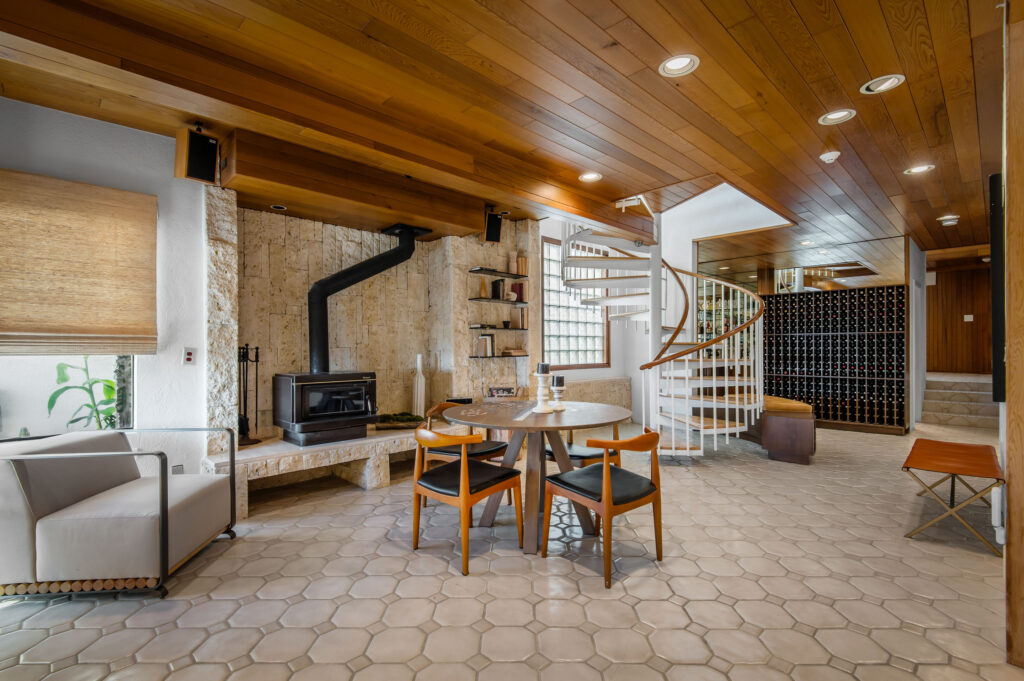
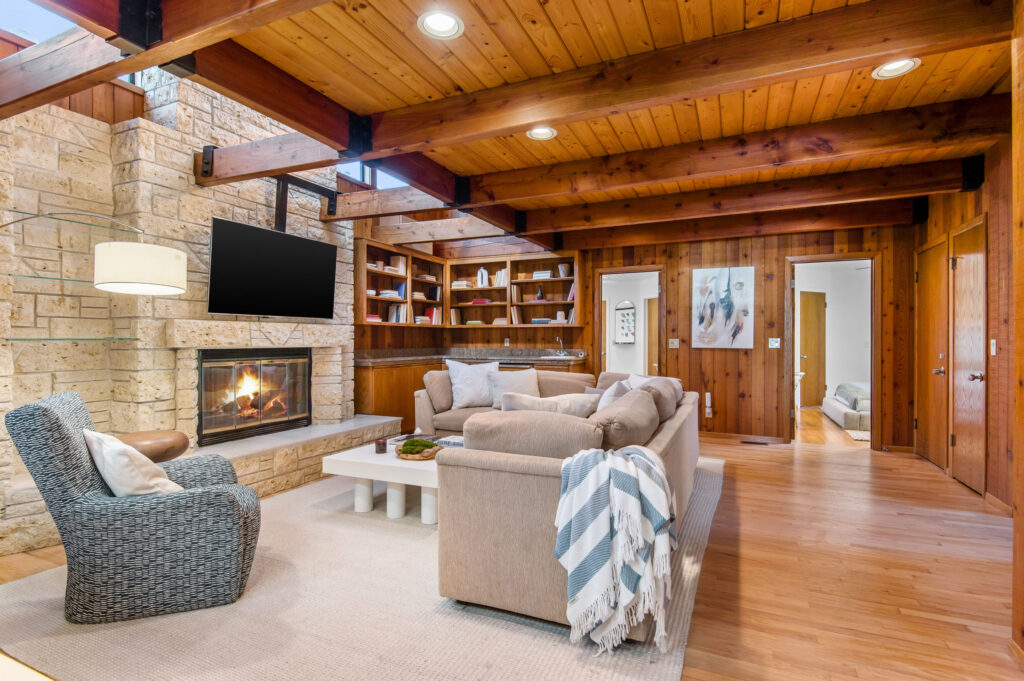
An address with every amenity of luxury living, including a sauna, four-car garage, elevator and surf shower, along with a prize position on a much-envied stretch, 708 The Strand is not just another coastal address. It is an entreaty to live without compromise, offering the unique and exceptional chance to move in, remodel or reimagine one’s ultimate Manhattan Beach dream home on one of the most exquisite shorelines in coastal Southern California.
With a valuation based on the lot value, this rare opportunity includes an extraordinary home at no extra cost. Location, lifestyle, an incomparable oceanfront home—708 The Strand embodies the elevated beach living ideal.
Bryn Stroyke | 310.880.3436 | DRE#00855690
Robb Stroyke | 310.938.6008 DRE#00940891
Bayside | Stroyke Properties Group | stroykeproperties.com
List Price: $16,595,000
Photography by Joel Danto of The Luxury Level







