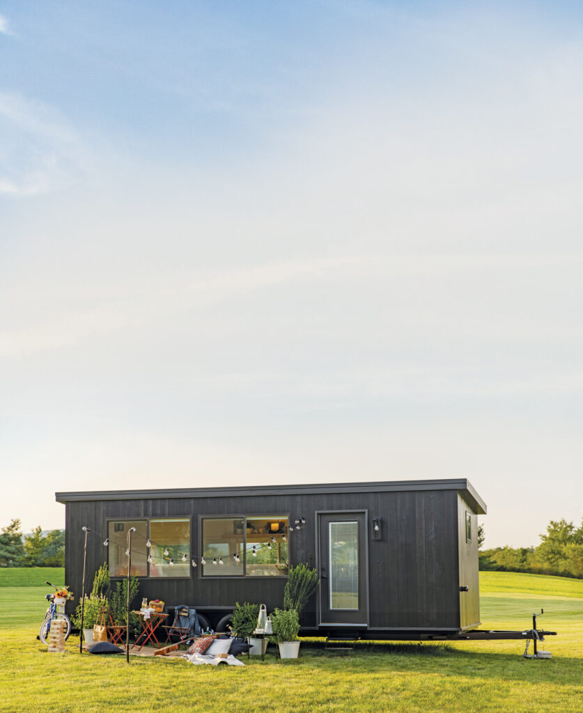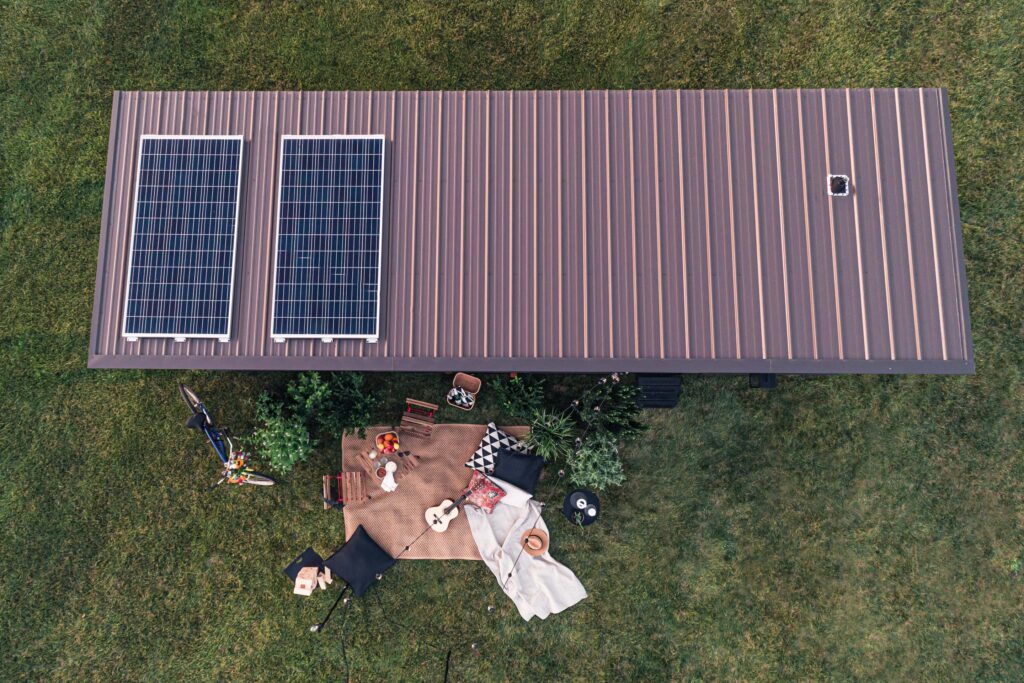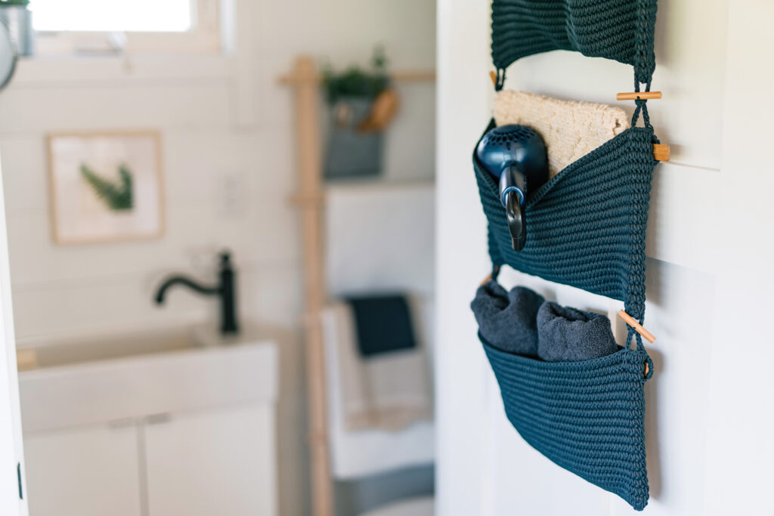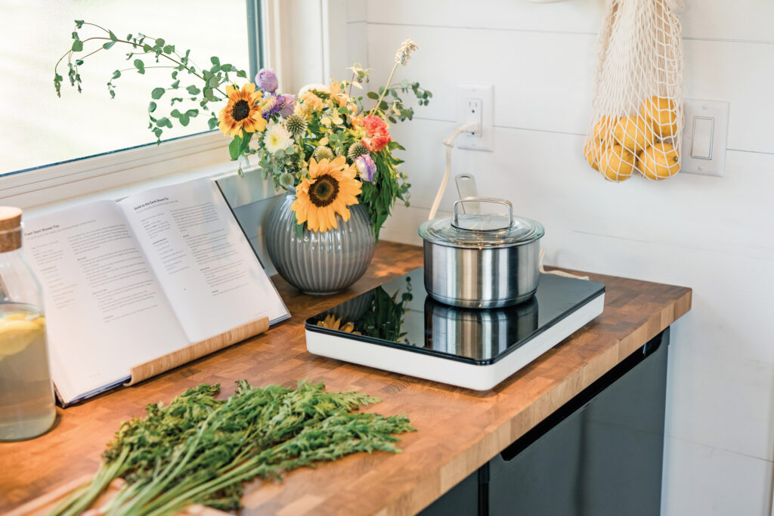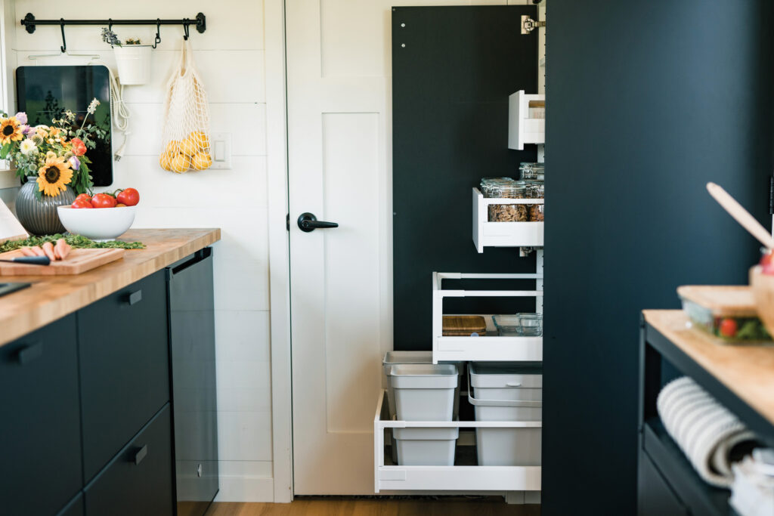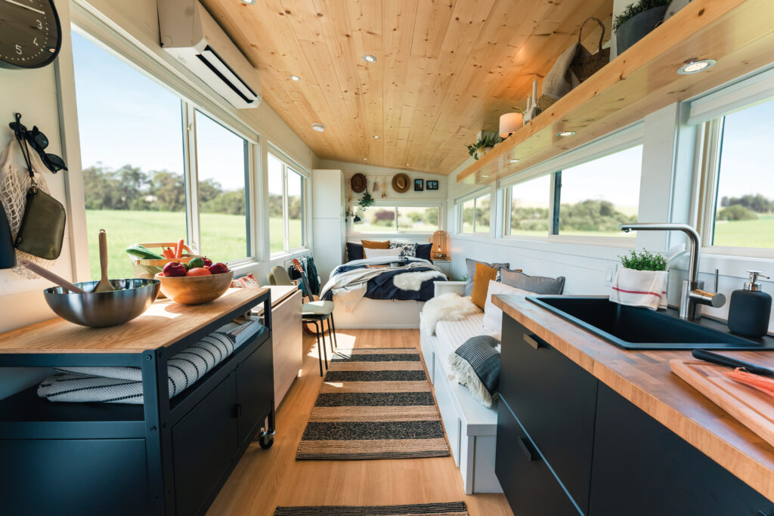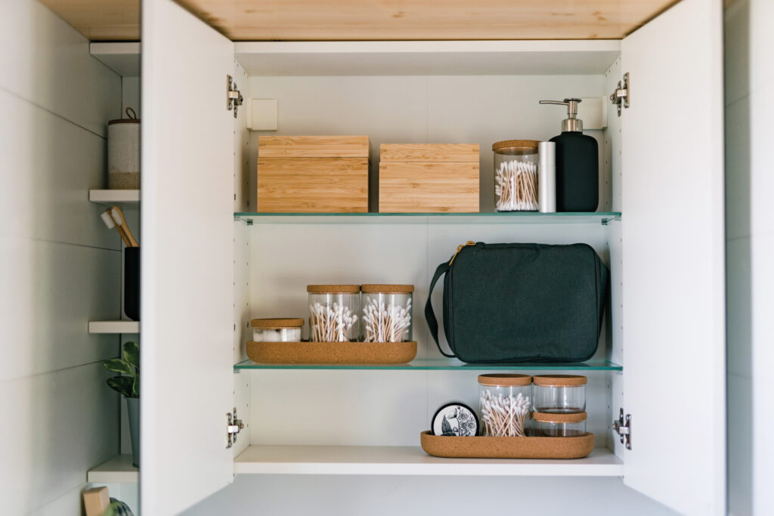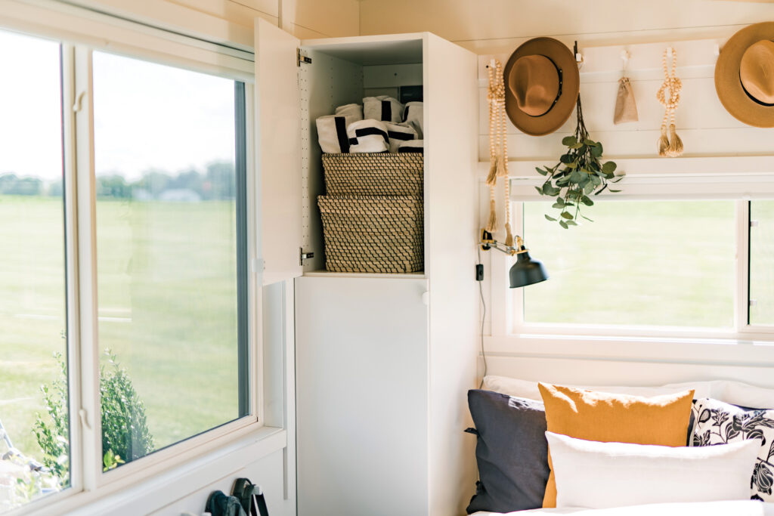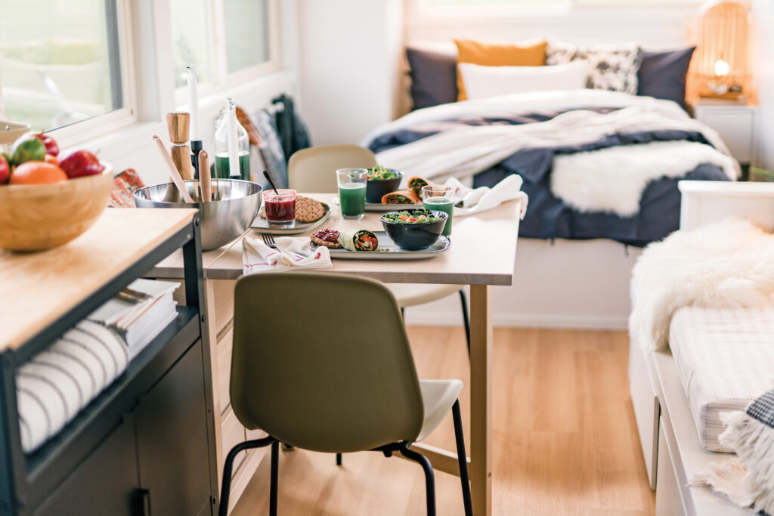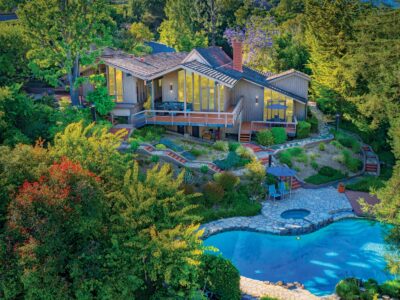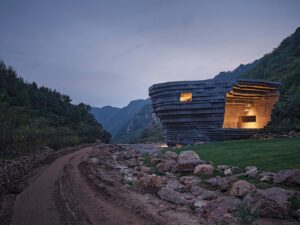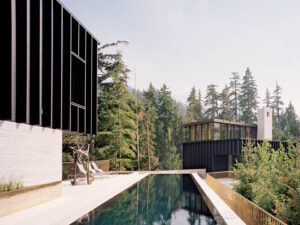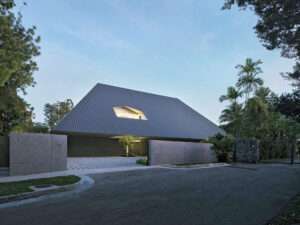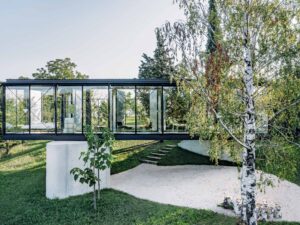Renowned Swedish Furniture Company IKEA Created a Tiny House to Showcase How Healthy and Sustainable Living Can Be Accessible to All
With each of its pieces of furniture being stylish, easy to assemble, and accessible in terms of pricing, IKEA has become a design reference worldwide. The ambition of the brand, however, goes far beyond its impressive success. Promoting healthy and sustainable living is at the heart of everything IKEA does today.
This mission translates into products that save water at home and use renewable materials, while the brand also seeks solutions to democratize solar energy, avoid food waste, eliminate single-use plastics and find plant-based food alternatives, among other efforts. This vision has become even stronger in light of the events of the past year.
The year 2020 “marked a change in people’s relationship to their home,” said Inter IKEA Group CEO Jon Abrahamsson Ring and Chief Sustainability Officer Lena Pripp Kovac in the IKEA Sustainability Report FY20.
“As the coronavirus spread, millions of people have been staying in their homes for weeks or even months at a time. From our research, we know that 8 out of 10 people globally experienced their homes as a sanctuary. Practically overnight, homes transformed into offices, schools, gyms, playgrounds, and social spaces. We also know that people want to live healthier and more sustainably but struggle to do so. They are looking for affordable solutions to clean air, clean water, minimizing waste, and saving energy. IKEA has a big role to play here. We want to make healthy and sustainable living the default option—offering affordable and desirable products and solutions to the many people.”
A few months ago, the team launched a new initiative, which consisted of showing how “no matter what size space you have, you can live healthy and sustainably,” says IKEA U.S. Sustainability Manager Jennifer Keesson. This is how the IKEA Tiny House was born.
Launched in October 2020 in collaboration with Vox Creative, the online, two-month campaign showcased how to create a tiny space of only 187 square feet that is all at once stylish, affordable, and sustainable, and how small choices at home can have a big impact on the world.
The exterior of the IKEA Tiny House, which is built on a flatbed trailer, is painted a dark tone; the interior features a neutral color palette to make the space feel larger. Mostly white and wood were added to a few touches of black and some graphic patterns. The kitchen, which is the heart of the home, has the main piece of furniture made from recycled materials (wood and repurposed plastic bottles) with a hidden drawer for cutlery and utensils that are placed in a bamboo storage unit. With its different pieces of wood, the countertop is both visually appealing and highly functional thanks to the movable cooktop. Water-saving faucets are installed in both the kitchen and the bathroom; the latter space also features a mirror that was installed for a sense of spaciousness. The many windows allow the natural light to come inside, reducing energy consumption while LED lighting is used throughout.
The design aims to utilize every inch—not only horizontally but also vertically—and to minimize the footprint when elements are not in use. The dining table, which can also be used as a desk, is foldable, chairs are stackable, and shelves and hooks on the walls are for items and plants meant to personalize the home. In this project, which includes a bed for two adults, closed storage avoids clutter and offers a feeling of airiness.
The intent was initially to prove the many possibilities a small space offers but, on April 30, IKEA U.S. launched a scavenger hunt contest for a chance to win the IKEA tiny home (which is the Boho XL 2020 model built by Escape Traveler and customized by IKEA with interior design, furniture, and furnishing selections). The winner will be announced this June.
IKEA | ikea.com
Photographs courtesy of Josiah and Steph Photography

