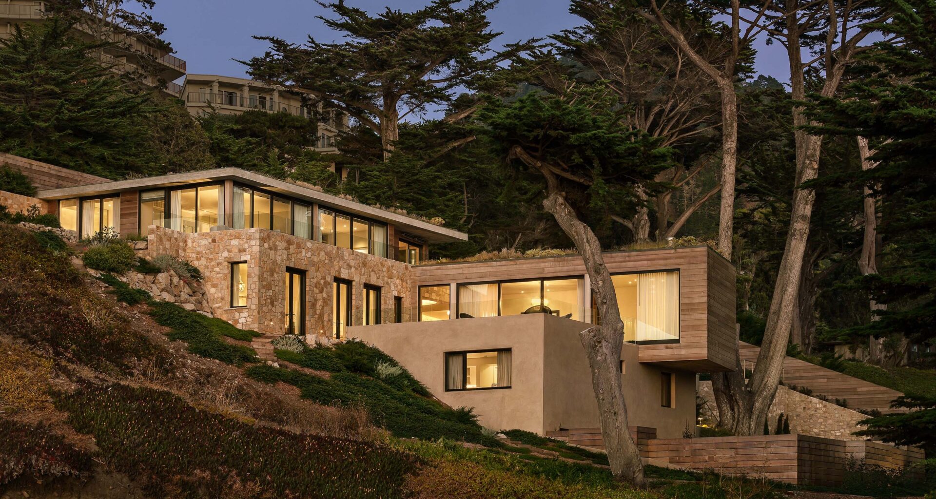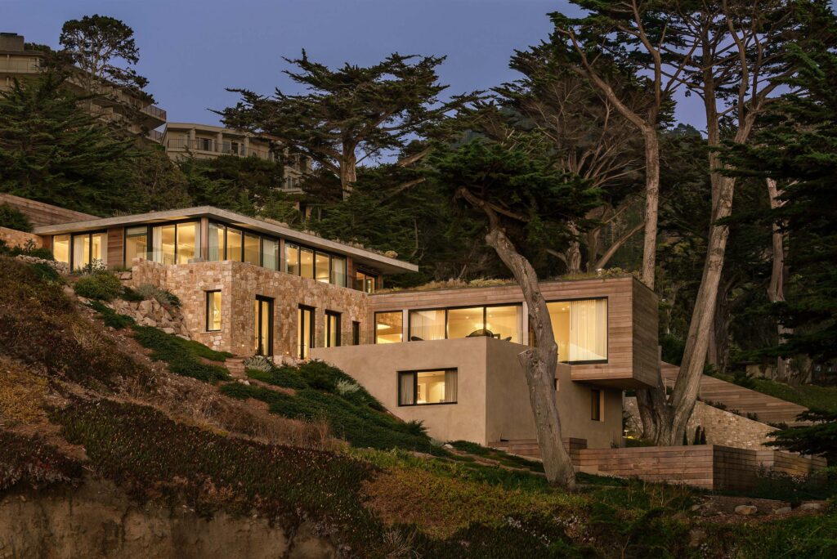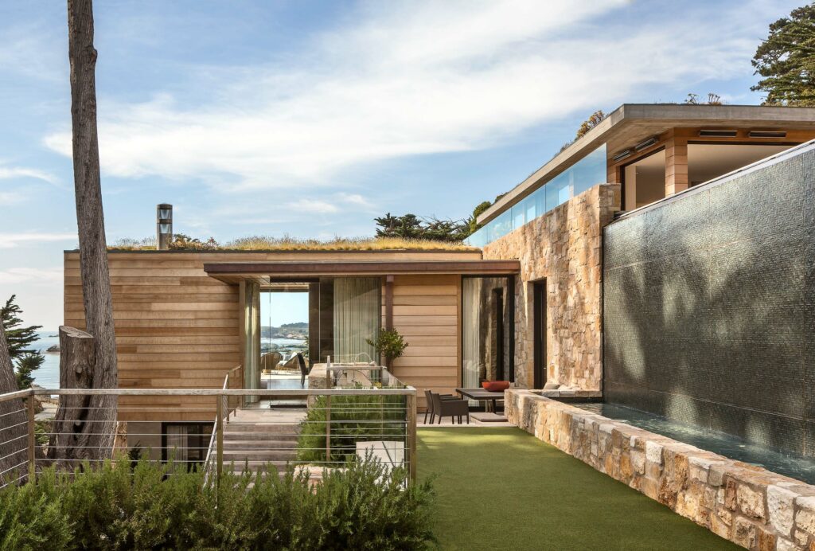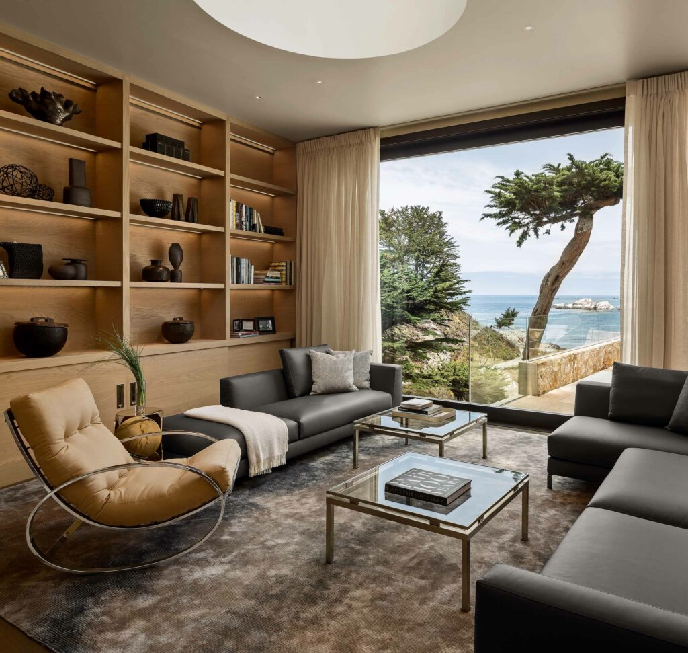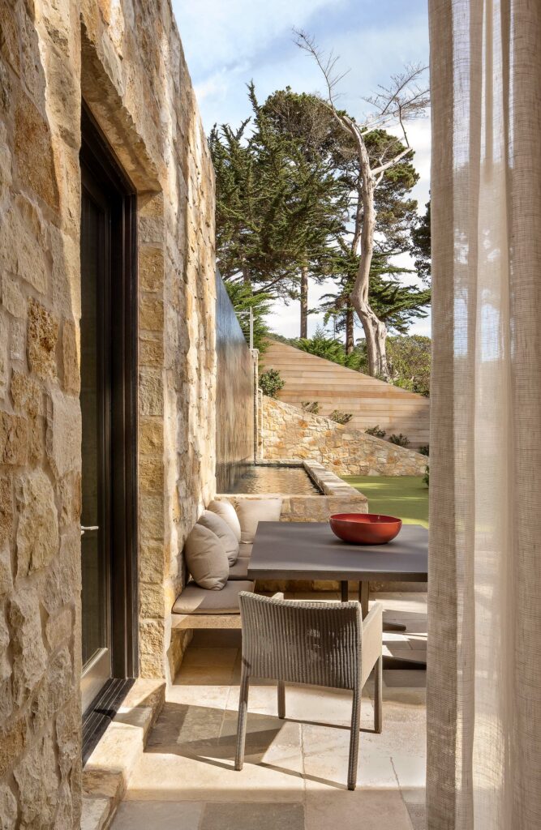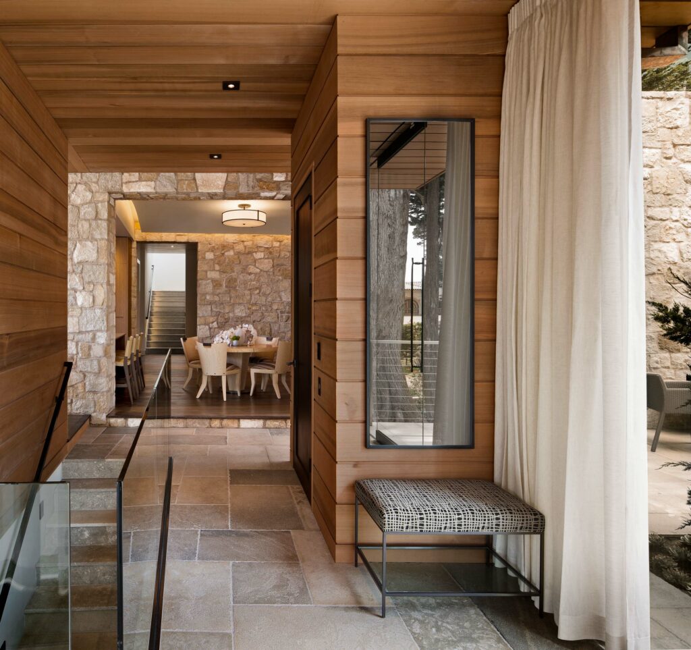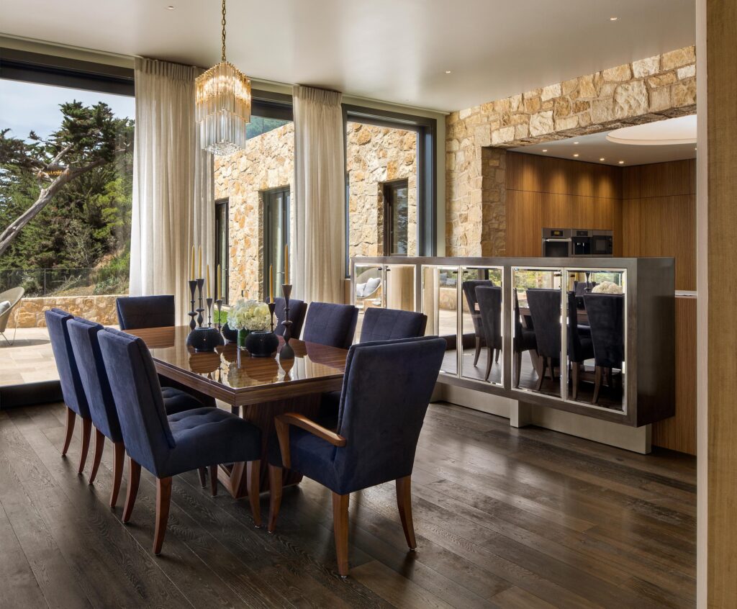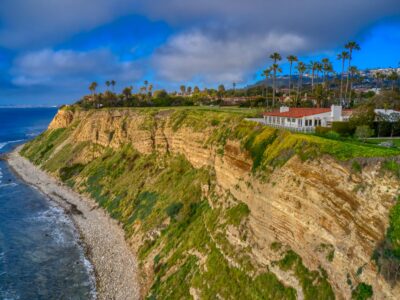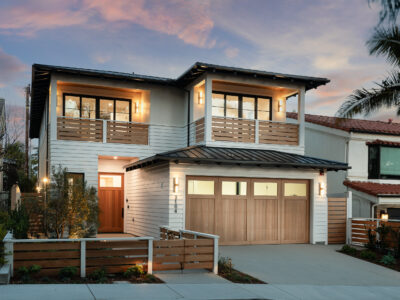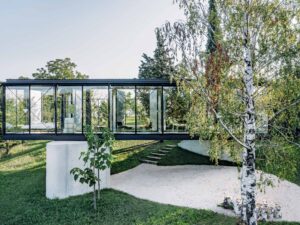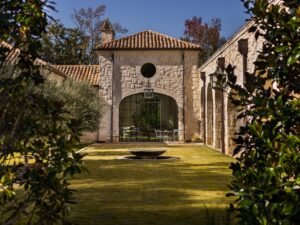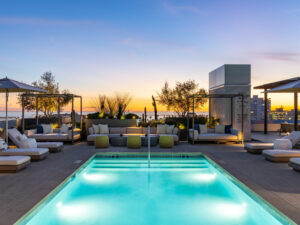Studio Schicketanz Designed This Elegant House in Carmel-by-the-sea as an Ode to the Dream Coastal Environment
Only a 10-minute drive from town, in the area of Carmel Highlands, a couple with twin girls (and two dogs) entrusted Studio Schicketanz with the design of their residence.
They were seeking a home to relax, entertain and host family as well as business partners. With a slope of 45 degrees, the site—located right below California State Route 1, with ocean views towards the north and a landmark cypress tree in the middle of the lot—presented the biggest challenge for the project’s construction. But it also offered a prime opportunity to take advantage of the spectacular panorama, especially from the living room, master bedroom and terraces.
From outside, natural stone walls and the wood surfaces blend with the surroundings, creating a sense of harmony. One of the main objectives for Mary Ann Gabriele Schicketanz—founder, president and principal architect at Studio Schicketanz—was to soften the visual impact of the house.
The landscape design was also executed with the help of local biologist Fred Ballerini. Organized in four floors with geometric blocks of different sizes and materials, and green roofs on each level, the 8,023-square-foot house has an entrance hidden in the hillside, a discreet introduction to reveal sophisticated interior spaces.
“To take advantage of the views towards the north and sunshine from the south for the main living areas, we built a two-story base (housing garages on level one, guest rooms and gym on level two) into the slope, and cantilevered level three (the main living areas oriented east/west),” Schicketanz explains.
“Level four is again stepped back and contains the master suite, private office, lanai, pool and outdoor living areas.”
The open living room offers a feeling of seamlessness and airiness, in addition to bringing natural light into the home. The B&B Italia sofas and the Milo Baughman rocking chair covered with a Larsen fabric surround Guy Lefevre coffee tables from the 1970s, that sit on an Edward Fields rug. The dining room is located in the same space; next to it is the open kitchen with contemporary lines that mix with stone beam.
Mostly gray, beige and coffee, the color palette has earthy tones to echo the natural landscape. Floor-to-ceiling glass doors give access to a large deck, which was designed to enjoy the exceptional views of the Pacific Ocean and the Point Lobos State Natural Reserve. With this unique project, Schicketanz illustrates how architecture and sustainability can—and must—be tied together.
Studio Schicketanz
PHOTOGRAPHS: COURTESY OF ROBERT CANFIELD
