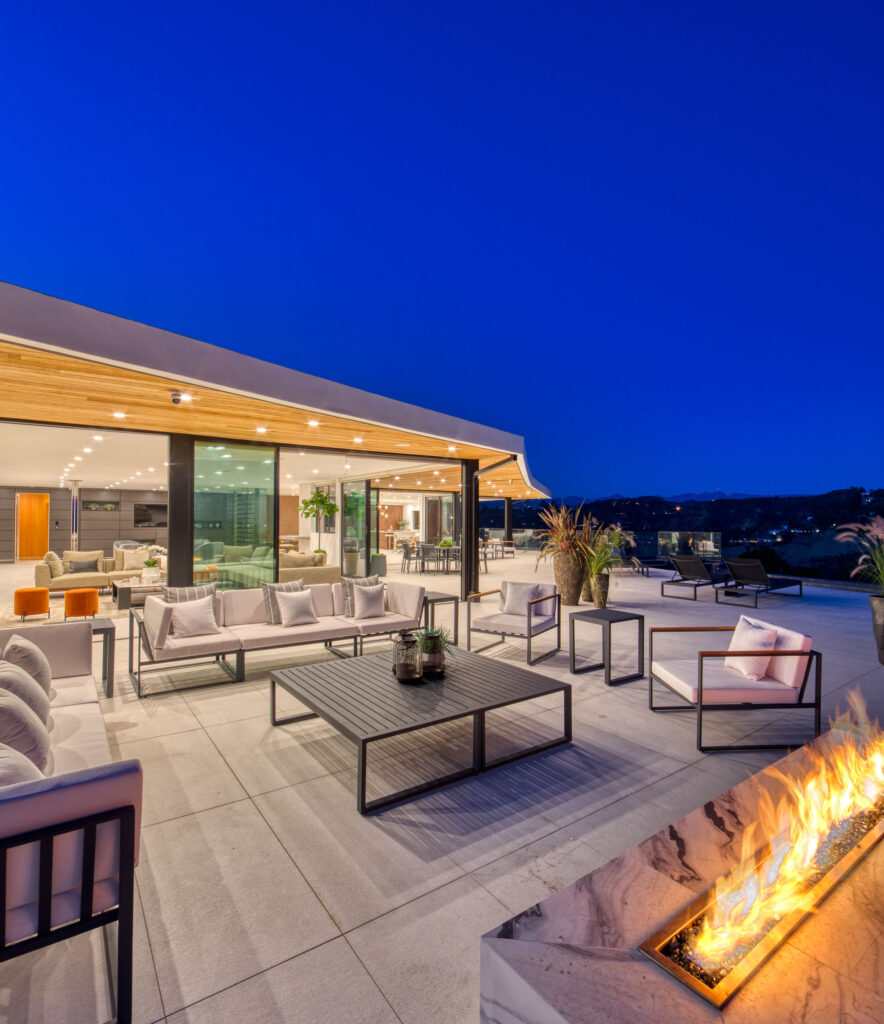
2284 Hercules Drive a Home in a Quiet Enclave Celebrates Unparalleled Views and a Sprawling Floor Plan That Put the Wonders of Los Angeles at the Front Door
Heading north through Laurel Canyon, just as the narrow, leafy boulevard starts to ascend toward Studio City and the Valley, an animated sign that with its stylized lettering and tall columns seems like a remnant from a Vegas casino, heralds the entry to Mount Olympus.
Don’t be fooled into thinking its faux-Grecian theatricality is indicative of what lies just beyond it. The sign does its work magnificently, shielding the area from anyone but residents and visitors.
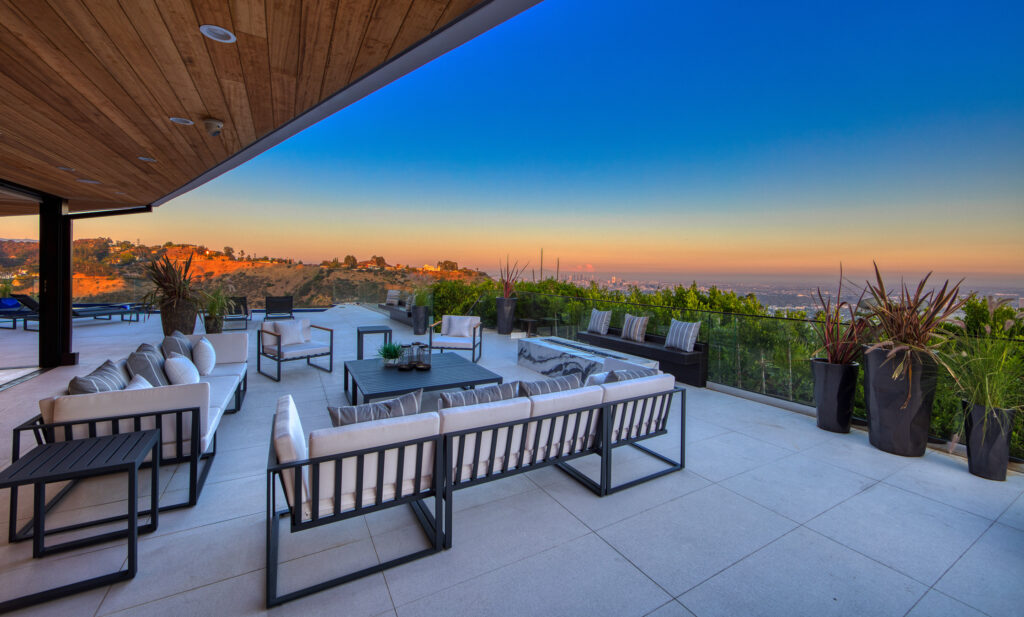
Maneuver up the main drive and one is grateful: Despite its proximity to the busy Sunset Strip, the bustling streets of West Hollywood and beyond, the 300-acre development is a quiet, bucolic, and beautifully maintained hillside retreat of just over 400 single-family homes bordering wide, curving streets. The uphill drive is a rare pleasure for the automotive enthusiast; lightly-traveled roads, outlined by slender cypress trees, evoke the Tuscan countryside.
Founded in 1969 by actor and producer turned real estate developer Russ Vincent, this area’s street names are paeans to the mythical gods of ancient Greece. The view from residences, glimpsed from the car en route to the destination, underlines the name Mount Olympus with breathtaking panoramas that, on a clear day and unobstructed by power lines, stretch from Downtown all the way to the ocean.
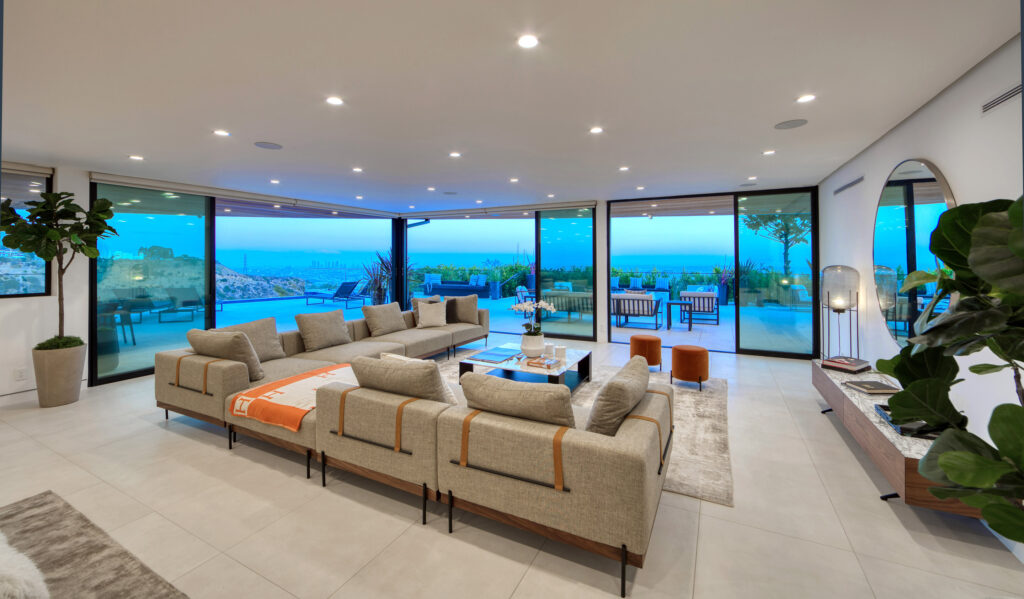
Celebration is top of mind from the moment the door to this house opens and the water feature that flanks the entryway sounds itself. An open entry, lit by a custom light fixture, offers another welcome. It’s not unusual to stand at the doorway in awe.
A sprawling open-plan living area unrolls towards walls of glass that frame the stunning scenery that forms the backdrop for almost every moment to occur in this home, including those that happen in the master bedroom suite, which also enjoys this spectacular vista.
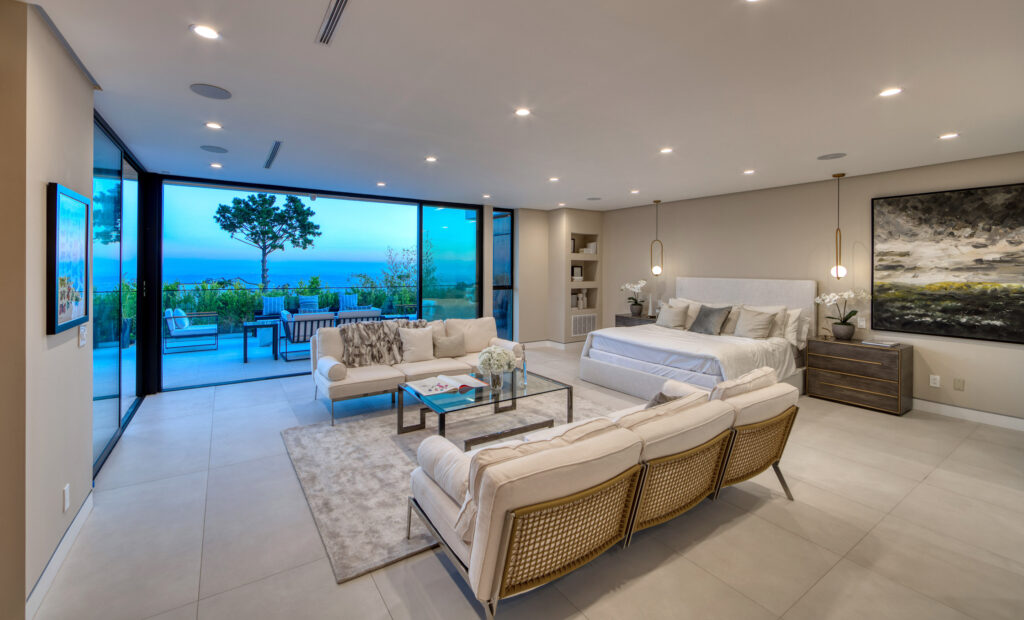
Even the elegant luxuries—a walk-in closet by one of Italy‘s leading manufacturers; a spa tub and capacious steam shower, its walls lined in an exuberantly veined marble made luminous from light that pours in through the bathroom’s generous skylight; an astounding floor paved with flawless, oversized slabs of marble; and another wall of closets that stretches across one of the room’s walls—pale in comparison to the world beyond the windows.
Like suites in other homes of similar size, the bedroom encompasses a sitting area; unlike them, however, the one in this suite will likely find frequent use, positioned to enjoy the outstanding landscape throughout the day.
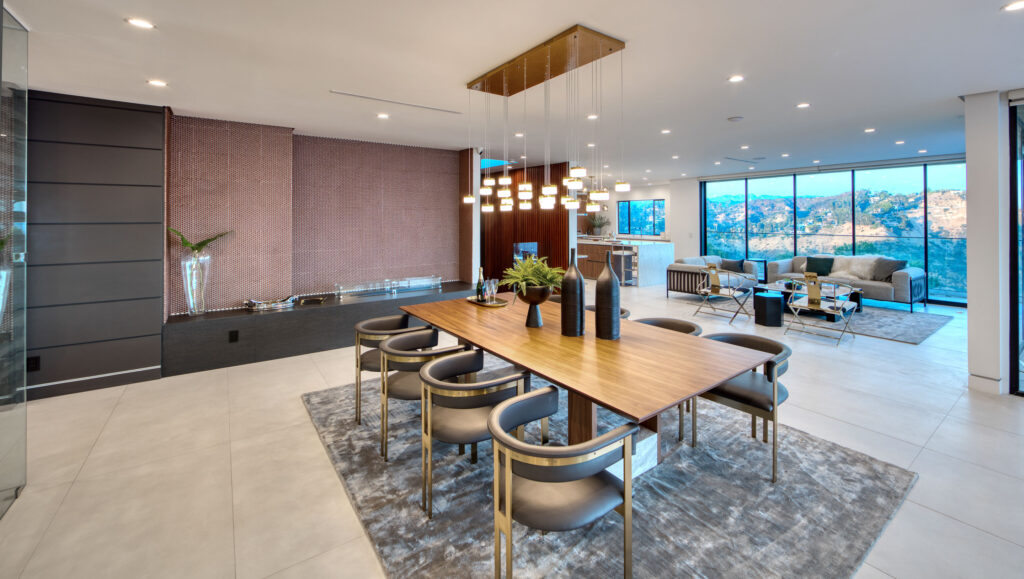
If sleeping with the shades up, one can expect to rise with the dawn, then walk out onto the expansive terrace that sweeps around the house. Sun salutations were designed for this setting: done here, they’re a true spiritual awakening.
Even the kitchen, tucked at the far end of this impressive 6,700-plus square-foot home, basks in the glow of magic views, which are echoed in the home office/guest bedroom just below. Sunlight sparkles across a large waterfall island of snow-white Carrera marble.
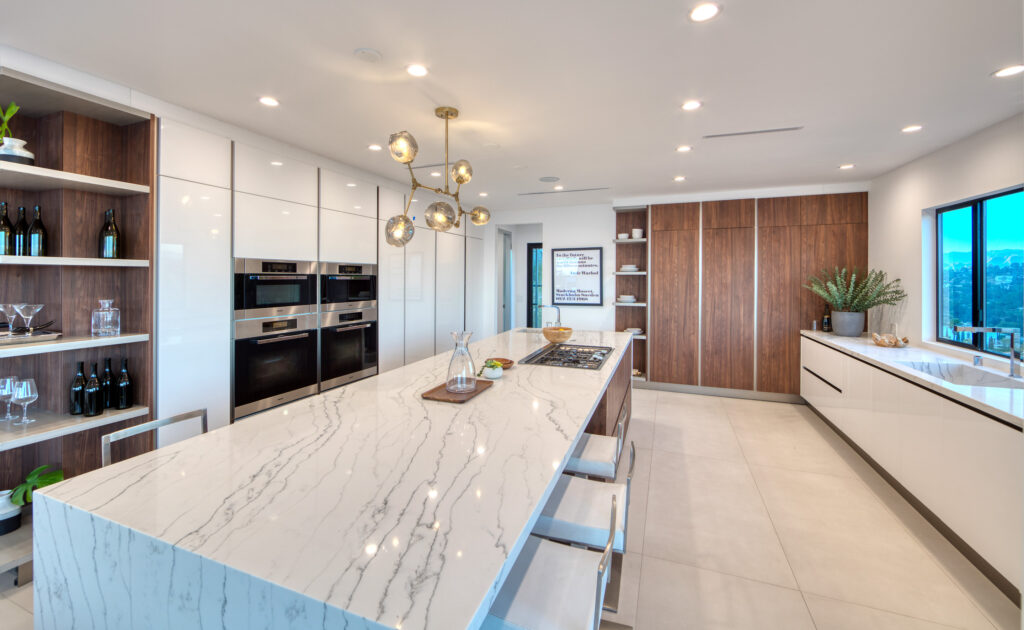
This is only one in the long list of sumptuous finishes that support this home’s elegance; others include sleek white marble slabs fanning out to cover the floors; polished wood highlighting the divider separating the three junior bedrooms onto their own corridor just to the left of the front door; a wall of copper studs that punctuate the dining room’s back wall; and a glittering temperature-controlled wine rack that divides the entryway and dining area, storing the vintage one will inevitably need for any number of occasions.
Without a doubt, this home was born to play the consummate host for a whole year of events: from the New Year’s Eve that will find guests crowding onto the terrace that wraps around three-quarters of the house, to a Fourth of July fireworks display; to a romantic Valentine’s Day midnight swim in the suspended infinity pool, the city lights sparkling in the distance; to summer brunches that merge into poolside afternoons and nighttime barbecues.

For these times, the sliding doors fully open to the exterior, so that those can wander in and out, finding a favorite spot, morning until night. Gas fireplaces scattered throughout the rooms ensure comfort, even as the waning sun puts a chill in the air. Later, the sauna waits downstairs.
Finally, wrapped in thick terry robes in the media room, before the blackout shades roll down, it’s time to watch the first rays of the sun turn the sky a luminous pink. One doesn’t need rose-colored glasses to see the world—not when one lives above the clouds.
Ari Shram | 310.280.8854
The Agency
Vlad Gold | 310.403.3969
Natalia Gold | 310.650.6073
Dan Heston | 310.701.4310
Keller Williams Realty
List Price $8,995,000
Photographs by Paul Jonason

