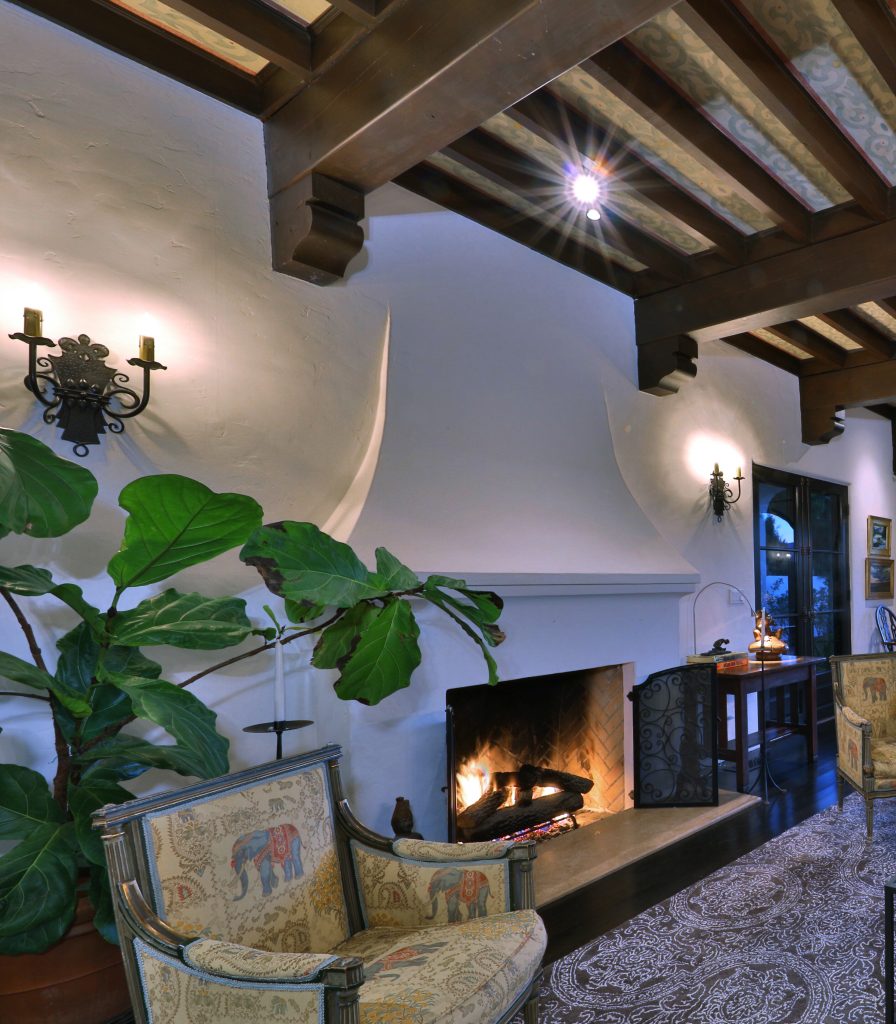
This Brentwood beauty combines classic good looks with tasteful updates and the latest technology for a home that exemplifies the best of Los Angeles living
Brentwood is ideally situated to enjoy the best that Los Angeles has to offer. Here are some of the city’s best public and private schools, the popular shopping and cafe clusters of Brentwood Country Mart and Brentwood Village and, along San Vicente, dozens of fine restaurants and trendy boutiques as well as The Brentwood Country Club. Bordered east by the 405 and south by the 10, the entire city is within easy driving distance.
For many, Brentwood is what living well in Los Angeles is all about. And within this enclave, there’s a secret hierarchy that long-time residents know well: The addresses north of Sunset, that wind up through the Santa Monica Mountains, are considered the most prestigious. Take the rim side of one of those prestigious streets, where on a large lot this stately Spanish Revival strikes a remarkable profile, unfolding sweeping views of the ocean from its back terrace.
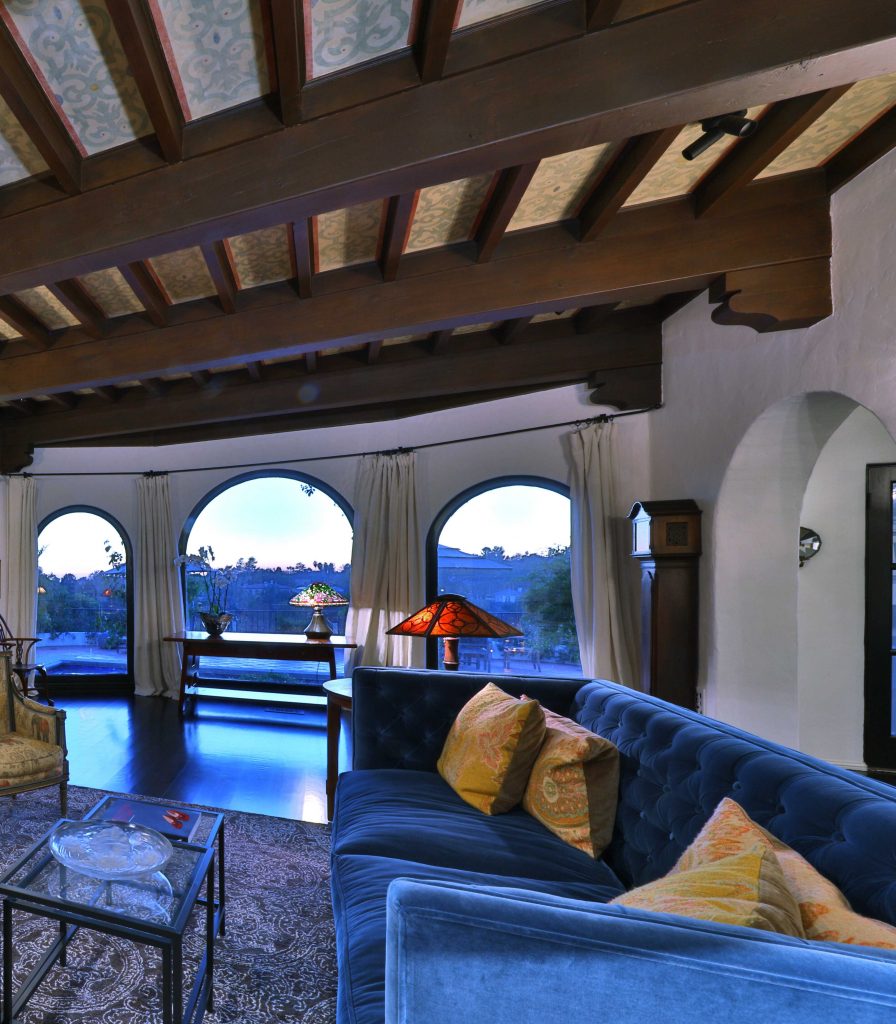
Built in 1926, when this area was still relatively undeveloped, the home is set back from the street, the better to admire its grace, proportion, and the romantic architecture that is intimately connected with greater Los Angeles. And for good reason: not only does it nod to the city’s past, but its thick plaster walls keep interior temperatures pleasantly cool during the day.
Although, the home does have two zones of air-conditioning as well as a state-of-the-art system as needed for warmer days. That’s a perk in a home whose main entertainment areas open to the rear patio, from the spacious living room, with its high-beamed ceilings and working fireplace, and formal dining room, to the exquisitely renovated kitchen and family room. Don’t be surprised if the home’s many French doors are inadvertently left open all day to accommodate roving family and friends.
The dance of life that this home supports so perfectly starts in the sleepy morning hours. After a coffee outside, wrapped in a thick robe to help ward off the chill, you snip off a few herbs from the vegetable garden.
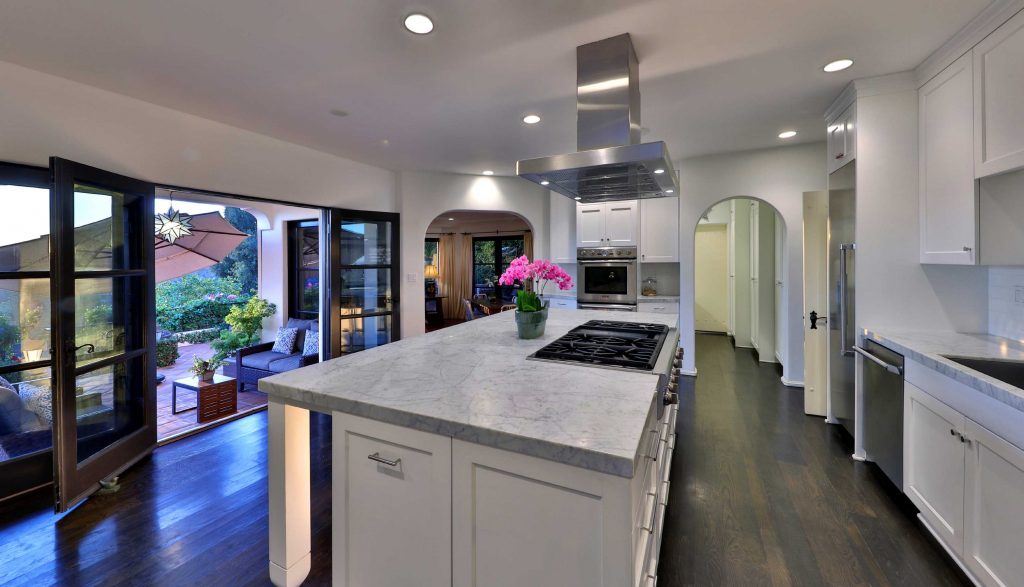
Then you head back to the spacious kitchen to make breakfast. The newly remodeled space incorporates all state-of-the-art appliances and amenities a cook needs. Marble countertops and a large marble-topped eat-in island are ideal for rolling out dough. A six-burner gas cooktop is the center of the action, whether you’re frying eggs as the kids rush about, watching them splash in the pool, or putting the finishing touches on dinner while guests sip aperitifs. The home’s subtle but thoughtful updates, coupled with its clever floor plan, easily keep pace with the myriad demands of modern life.
When life calls for exercise, head to the home’s gym for a weight training session, followed by a cool-down in the pool. Or invite colleagues over for a few rounds of tennis. A regulation court, located just a few steps down from the back patio, will put you in peak condition. Little wonder that, on weekends, your home is everyone’s favorite place to congregate.
Tennis matches, swimming races and barbecues make for lively Saturday afternoons. There’s even talk of getting a horse. Why not, when this home is zoned for one? For right now, though, there’s the dog, whose run of the side yard occupies him when there is a full house.
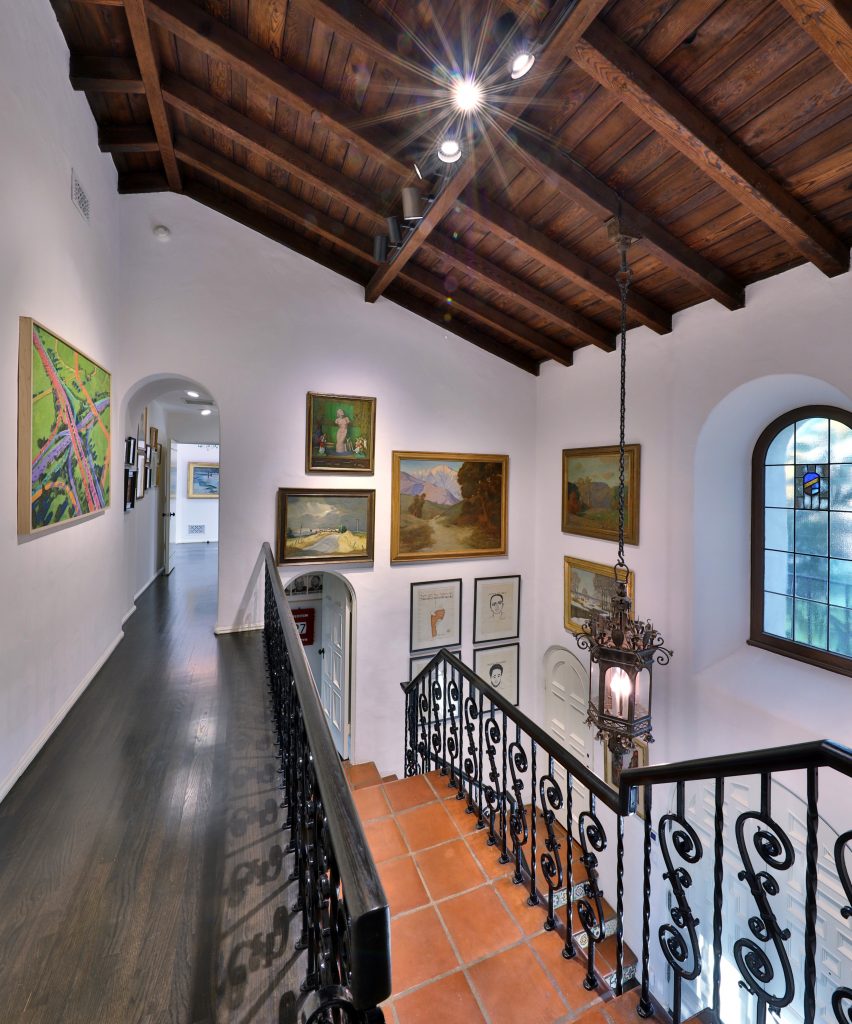
When evening closes in, energies wind down, if for no reason other than life is good and nature’s display is particularly beautiful. It’s time to pop the cork on some champagne to imbibe on the patio—the perfect place to enjoy the sunset. With the property situated on the rim side of a close-in ridgeline, a vast 180-degree canyon and peek-at-the-ocean vista make the views from here particularly magnificent.
Captivated, you’ll linger here well past dark, before heading to the family room for movie night. Hidden behind the walls, top-of-the-line technology ensures a top-quality viewing experience. It’s not only this room—added during a recent renovation—that enjoys these up-to-the-minute features. The home was renovated to include the latest in smart home technology, including electric car outlets in the garage and a generator for full power at all times.
While family time and casual entertaining rule here, the home’s layout fully supports formal entertaining too. A circular motor court sets an elegant tone for guests. With the door between the kitchen and dining room closed, the house easily morphs into an ideal space for nights that call for serious adult dinners.
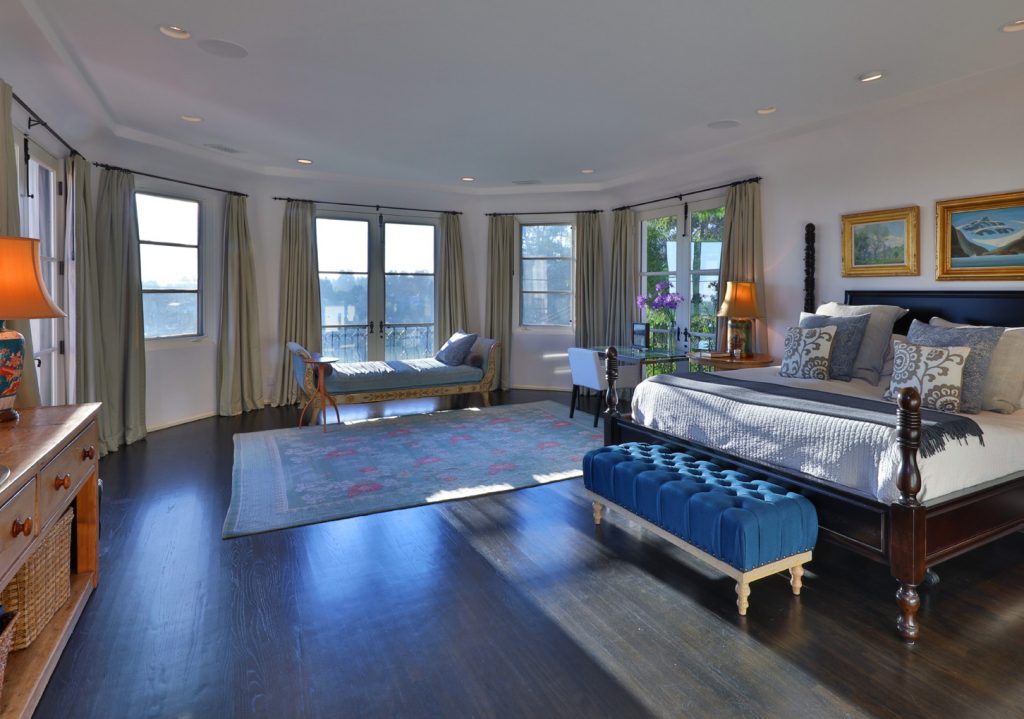
When retiring for the evening, the bedrooms—four located upstairs with a guest bedroom downstairs, tucked behind the kitchen—exhibit the home’s sensitivity to period detail.
Remodeled bathrooms and expanded closets speak to modern needs while exquisite original features—one room boasts a study annex, another a bed nook complete with built-in shelving, with a third featuring bowed windows that provide a cozy conversational area—wash them with a charm unparalleled in contemporary homes. The downstairs suite, meanwhile, offers long-term guests anonymity to come and go at their leisure.
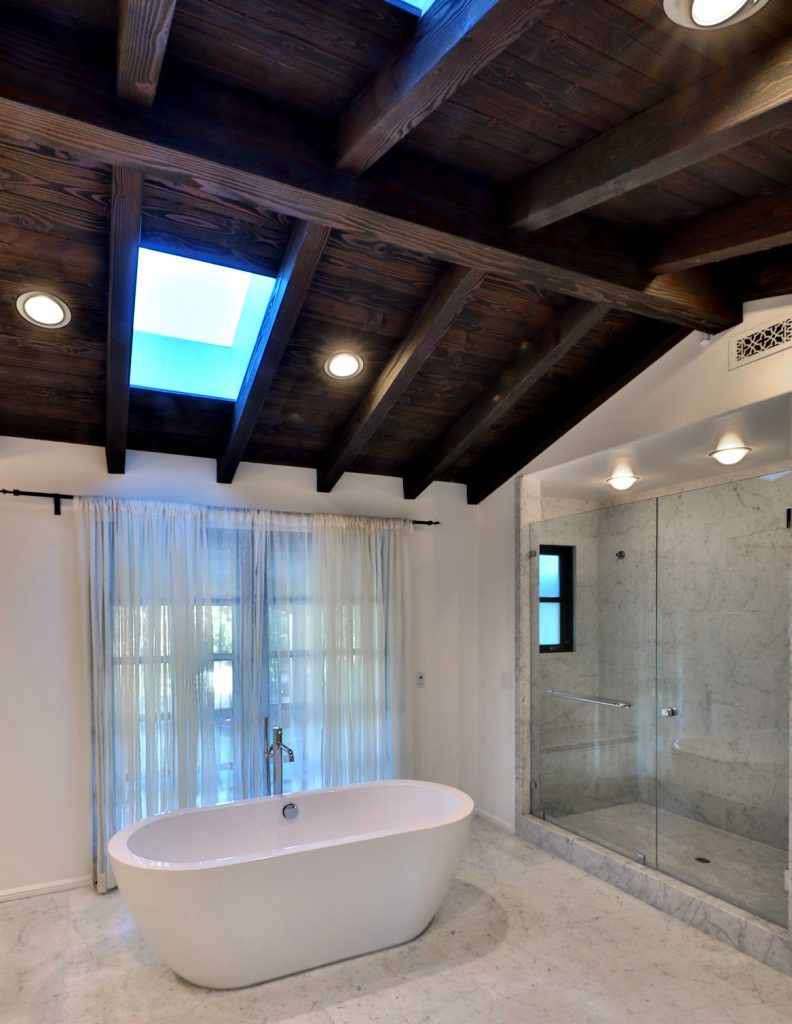
The home’s accommodations reach their zenith in the master suite. Built atop the seamless extension that encloses the family room downstairs, there is no doubt that it rivals, indeed tops, the offerings of any neighbors.
There is a palatial master bathroom, with a freestanding tub and a sizable steam shower, a generous walkthrough closet, and a sweeping bedroom with views that echo those seen from the downstairs patio.
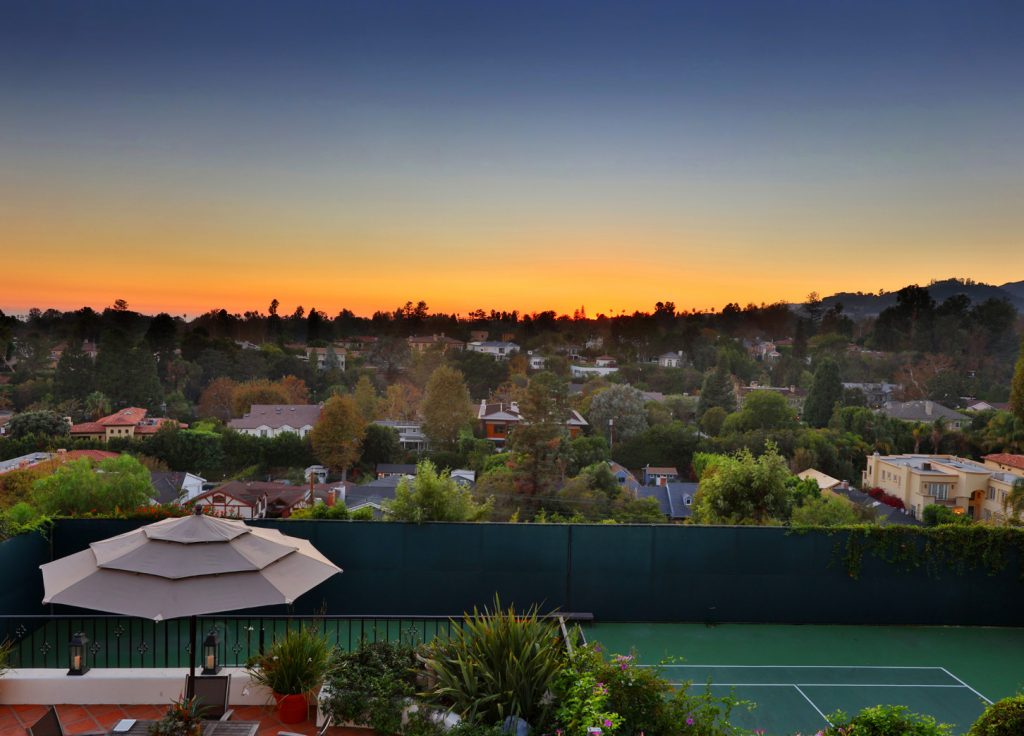
Rarely is past and future so effortlessly interwoven into a whole befitting the present.
“It has the beauty and traditions of the past and the state-of-the-art technology of the future melded together in an impeccable renovation,” describes real estate agent Marci Baron.
A home for now—and forever.
Marci Baron
Teles Properties | Douglas Elliman
310.387.9829 | List Price $11,799,000
Photography by Paul Jonason





