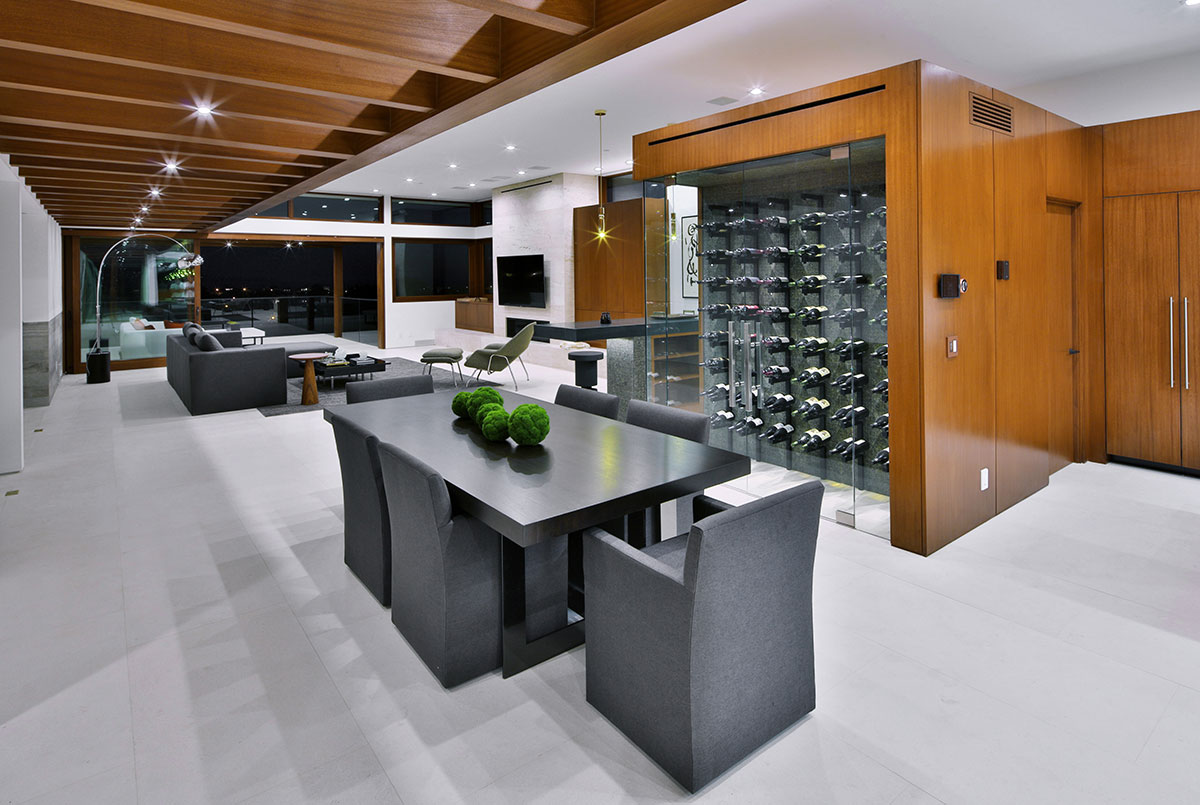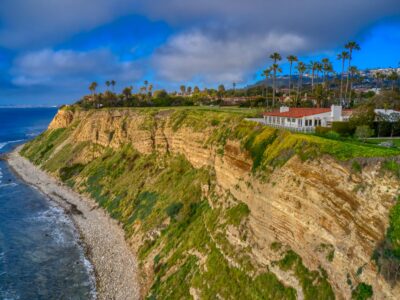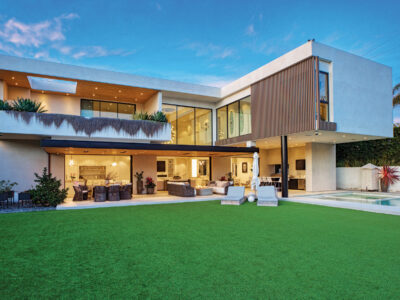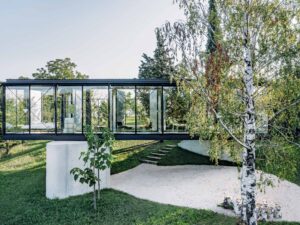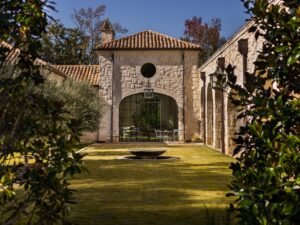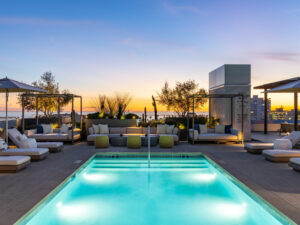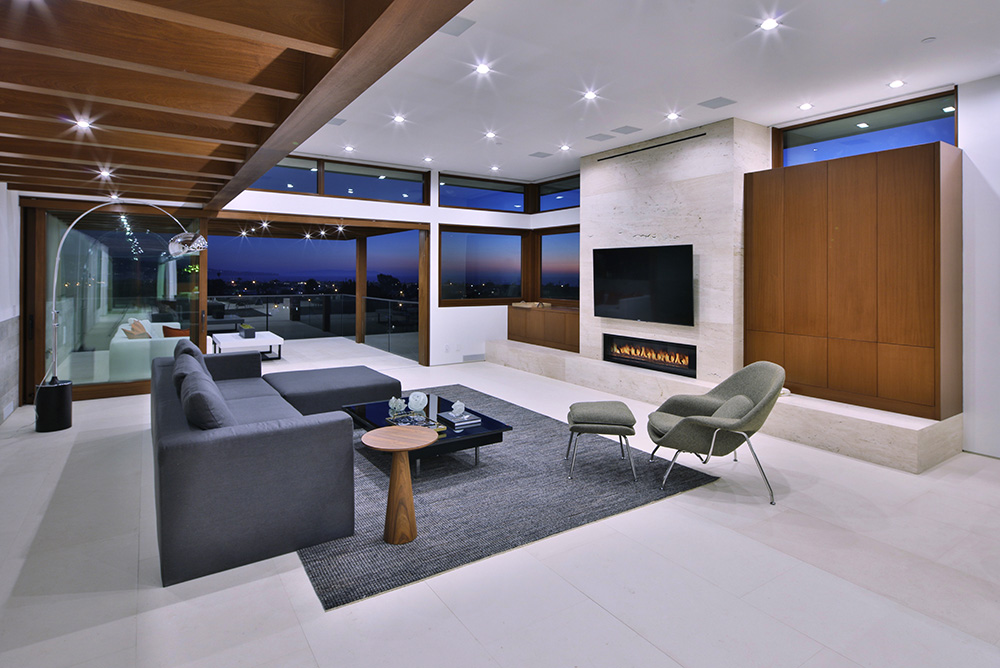
A Manhattan beach home presents a new level of South Bay Luxe
Those living in the South Bay are audience to a continual procession of new replacing old. The humble bungalows of yore have nearly all been replaced by bigger Mediterranean and Coastal Plantation homes as tastes and incomes change. Most recently there’s been the rise of sleek Modernist homes, particularly in Manhattan Beach. The ante continues to rise in a place where price and desire are evolving ever higher, and the new class of home must be created to satisfy the latest wave of buyer.
Such is the case of a new luxury three-story residence—5,600 square feet and six bedrooms—that is perched in a neighborly Manhattan Beach street, and decked with the most au courant features. Overlooking the ocean, the home has a plum residential location, just a few doors from the town’s greenbelt and a five-minute stroll from downtown.
The contemporary design announces itself with a distinctive exterior—a mix of creamy white against hearty wood juxtaposed with a vertical stone wall jutting up along one side. It’s a smart asymmetrical silhouette that owes much to the home’s architectural centerpiece: a bleached Sapele, African mahogany trellis that spans the length of the top floor, and is a design feature that accents the entry. Inside, the home makes good on its sophisticated curbside promise and is packed with an arsenal of high net-worth features.
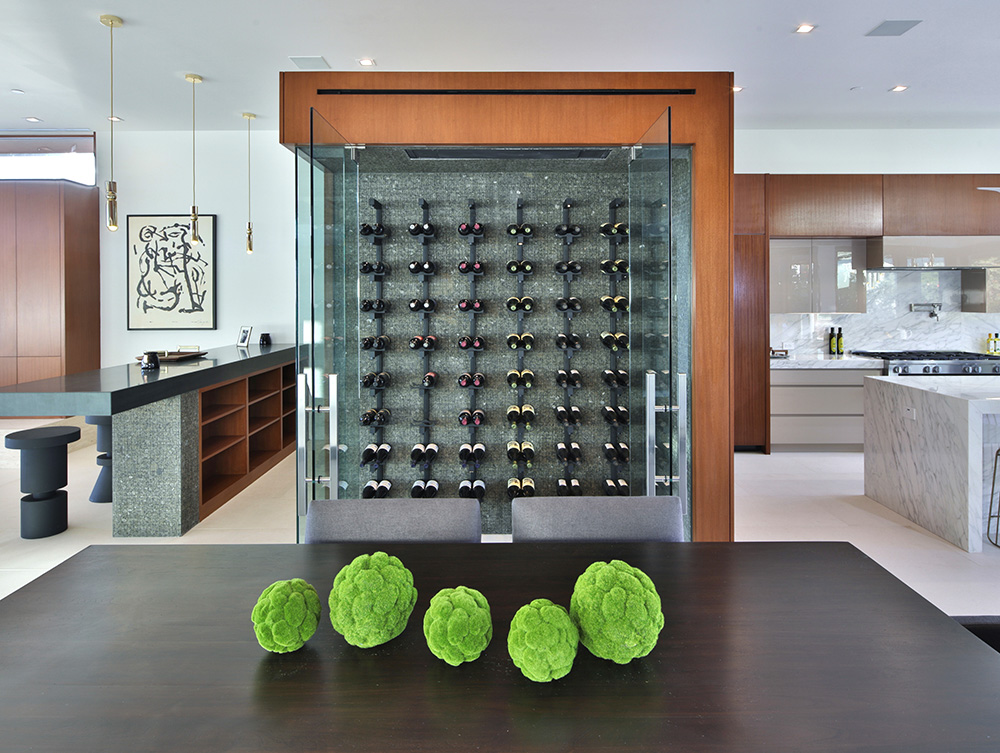
Ultra-Tech Details
There’s a total Solar Power system with a Tesla backup battery and iPad-controlled automation to adjust everything from lighting, window shades and security to the temperature in the Jacuzzi and the chill of the wine closet. This, plus niceties like a hemlock sauna and a fitness studio make the home a modern-day version of the residential power suit.
The developers are Silicon Bay Development, responsible for a portfolio of glossy Westside homes during the last decade. This Manhattan Beach home is among the company’s first foray into the South Bay market, and an apt model for its custom building and design business. The grandeur of the home is signaled by it scale—a 12-foot entrance; voluminous ceilings throughout; an airy floating staircase; and sturdy white-oak planks along the floors. Bedrooms are typically suites, with the master suite filled with marble and mahogany.
An air of hearty sophistication runs through the place. It’s an atmosphere that’s due to sweating the little things, according to Silicon Bay president Ryan Schlee.
“The attention to detail helps magnify the way the home looks. All the materials are beautiful, but it’s the way everything is installed and finished that sets it apart. A contemporary home like this has to flow.”
And flow it does, particularly on the top level, the star of the show.
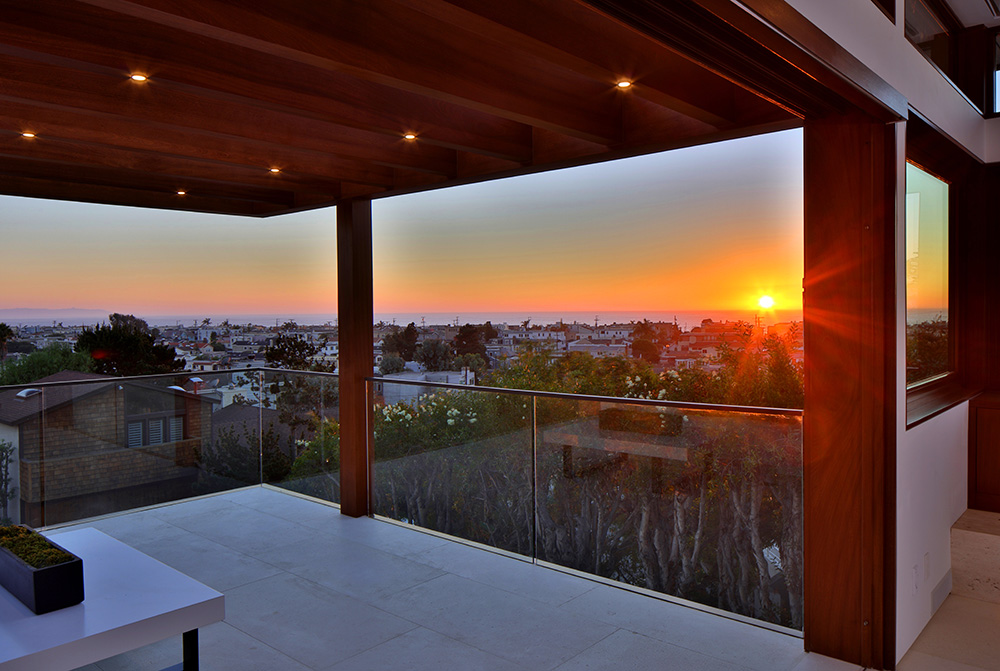
An Outdoor Embrace
The striking, top-of-the-world effect on the highest floor is the result of blending far-reaching views of blue ocean, palm trees and sky with an arsenal of showcase interior effects—from the glass-front wine storage and gray sandstone seated bar to a crackling fireplace that’s inlaid along a mammoth wall of softly veined travertine. Upping the cosmopolitan atmosphere is the flooring, made up of smooth, 24-by-48-inch limestone tiles.
“The use of limestone on the third floor adds a lot of depth and richness to the home,” remarks Ryan Schlee.
Tying all these elements successfully together is the sturdy mahogany trellis that runs the length of the level—from the ocean-view front deck, through the interior living spaces and to the rear of the home, where it covers another deck. It’s a simple idea Silicon Bay founder Christian Salceda came across while visiting a beachfront home in Cabo San Lucas, which was transmitted to designer Jon Starr of Starr Design Group to play a central role in the home.
“Usually a trellis is something you find outside,” says Jon Starr, “but bringing it into the house impacts the space in a unique way.”
First, it organized the scale of the home, elongating it and serving as a thematic ribbon that fused its interior and exterior spaces. Second, the trellis acts as additional cover for the outdoor living spaces while creating a poetic visual effect that alters light and shadow in the home as the Western sun shifts.
When it comes to capturing the best of the home’s outdoor panorama, Starr explains: “The beauty of the view is not something I control, it’s only something I can embrace.” In the end, a deft deck and window placement resulted in an optimal embrace, or framing, of the outdoors that feels simultaneously private and expansive no matter where one is in the home.
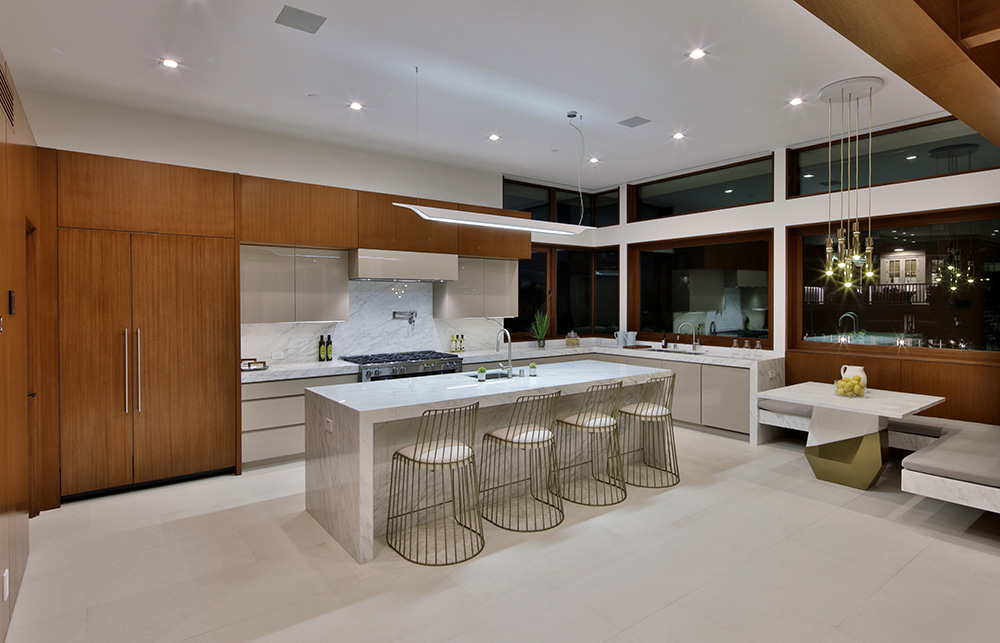
An Elevated Lifestyle
The use of contrasting, fine materials—smooth porcelain, grainy mahogany and rugged stone among them—further defines the home’s sophistication.
“You have this limited amount of space to maximize,” says Starr. “How do you make it interesting?” Juxtaposing materials particularly new with old, rugged with sleek, effectively texturizes a space while transforming its proportions and making it more visually engaging. “The idea is to unbox the box, and have volumes collide.”
Another successful contrast is the way the home mingles luxury with nature. This is notable in the grassy backyard—adjacent to a comfortable family room, it’s an area that’s been turned into a private, fresh-air oasis via an infinity-edge Jacuzzi pool, a grill station and strategic spots for lounging beneath the California sun.
Above the space is a deck that provides shade for the patio below, and is a peaceful perch where one can watch backyard happenings. Like the top floor of the home, this private outdoor space is ripe with entertainment possibilities.
Since today’s kitchen often functions as living rooms of the past did, as the center of family and social life, this one has been rightly outfitted for the role. It’s a high-sheen, sunlit place, decked with industrial-grade Miele appliances and a generous, Calacatta-slab island and dining nook.
“We did an automotive finish on the cabinetry within the home, which is unique to Manhattan Beach,” points out Schlee. “It gives that reflective, mirrored look, like a European sports car. You can see yourself in it.”
To accommodate an ever-rising standard of high-end South Bay living, the home’s designer and builder have pulled together an arsenal of the latest home tech innovation and fine materials, and wrapped it in a cosmopolitan design. The result is a residence where one immerses themselves in an atmosphere of uncluttered, cutting-edge luxury. “It’s really our first Silicon Bay showcase in the South Bay,” says Salceda.
“The exciting part is where we’re going from here. We’re going to keep pushing the market.”
Bryn Stroyke | Stroyke Properties
Developed by Silicon Bay Development
List Price $9,995,000
Photography by Paul Jonason
