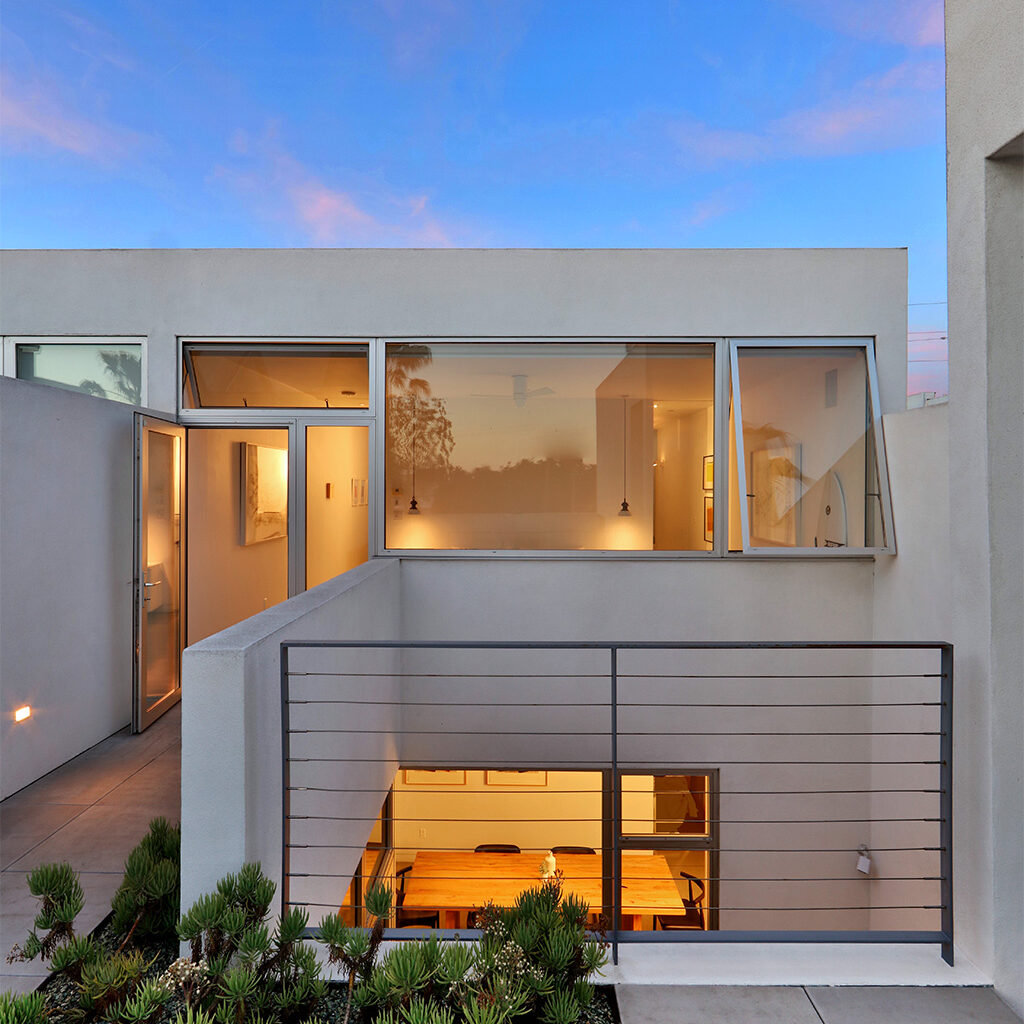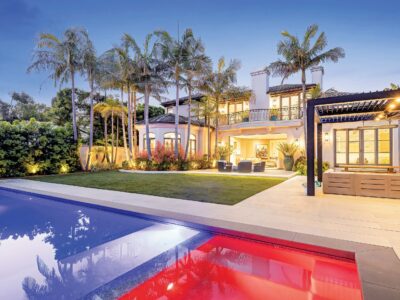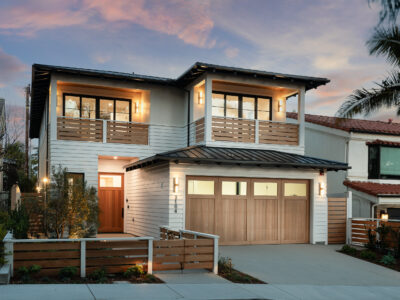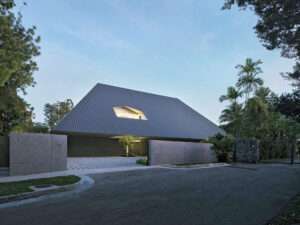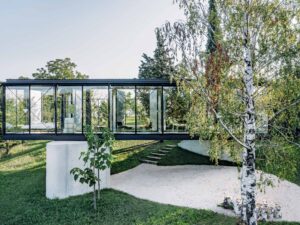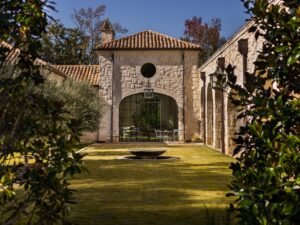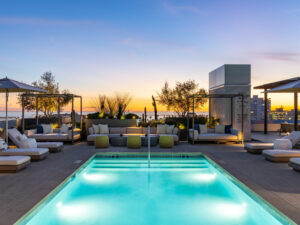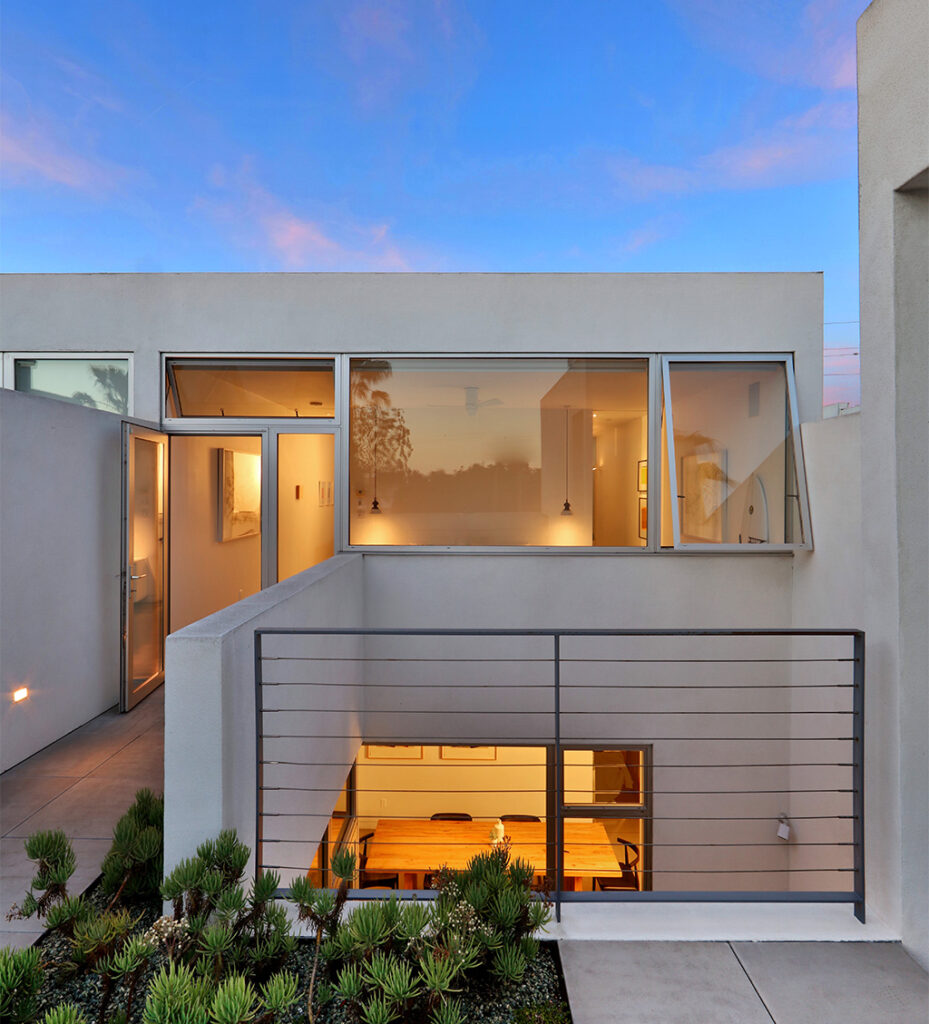
Located in an Award-winning Mixed-use Complex, in the Heart of Venice’s Thriving Abbot Kinney Boulevard, This Light-filled Loft Offers Privacy, Quiet & Convenience
Some pleasures of city living are rare in Los Angeles—popping downstairs for a cup of coffee and a croissant at the local bakery; a quick walk around the corner for yoga class; a leisurely stroll home after dinner and drinks; and the joy of window shopping and bumping into neighbors. These charms are more in keeping with cities like Paris, London or New York.
If combined with the singular benefits of Los Angeles—proximity to the beach, perfect weather, indoor/outdoor living—the scenario would make for a home encompassing the best of both worlds. If this is your quest, 1121 Abbot Kinney is the answer.
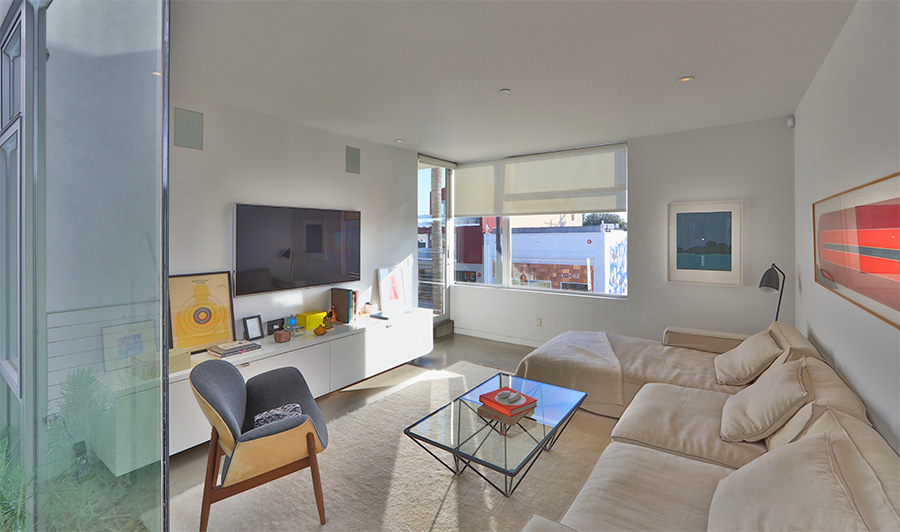
Architect Michael Sant of Sant Architects designed this sleek, white, award-winning building that includes eight units in 2006, garnering accolades from its inception. Located on the quiet end of the Boulevard, near Main Street, in the vibrant heart of Venice’s main thoroughfare, the building is just a quick walk from the beach. It’s also within yards of some of the area’s most lauded eateries, among them is Gjusta, The Rose Cafe and Gjelina.
The building itself is home to two cafes—3 Square Cafe and Rockenwagner Bakery—as well as a number of exclusive retail shops. Coffee aficionados have their work cut out for them: Bulletproof, Intelligentsia, Blue Bottle and Tom’s are just some of the shops within steps of the building.
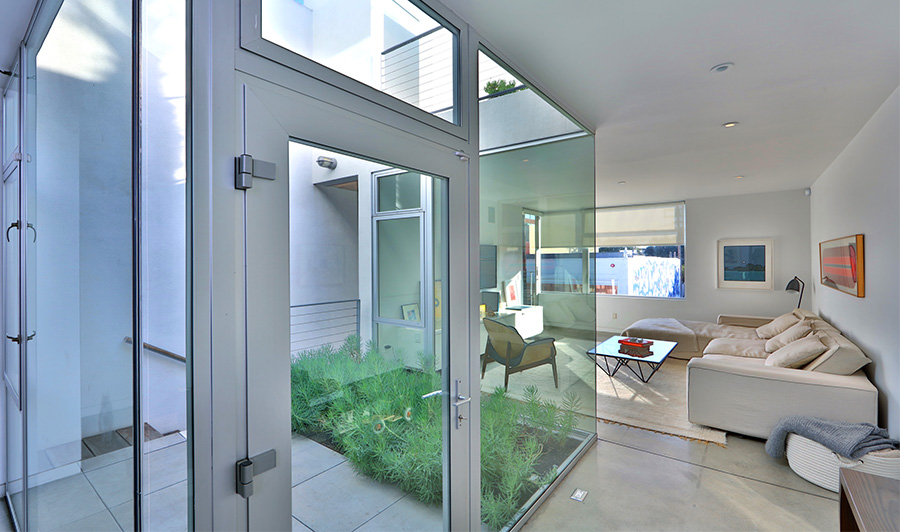
And fitness junkies, cross-train to your heart’s content; whether it’s yoga, body-building, circuit training, a fresh-air jog or a long bike ride, your workout space is just outside your doorstep.
Pushing through the steel gate leading upstairs to Unit D is, in a way, almost magical, with the hustle of Venice’s bustling street life left behind. Here, just one flight up, the quiet loft’s serene energy belies the action below. Sunlight, pouring in through large expanses of glass, sparkles off white walls.
Polished concrete floors run throughout the space, seamlessly weaving together indoor rooms and outdoor courtyards, public areas and private ones, into one cohesive whole.
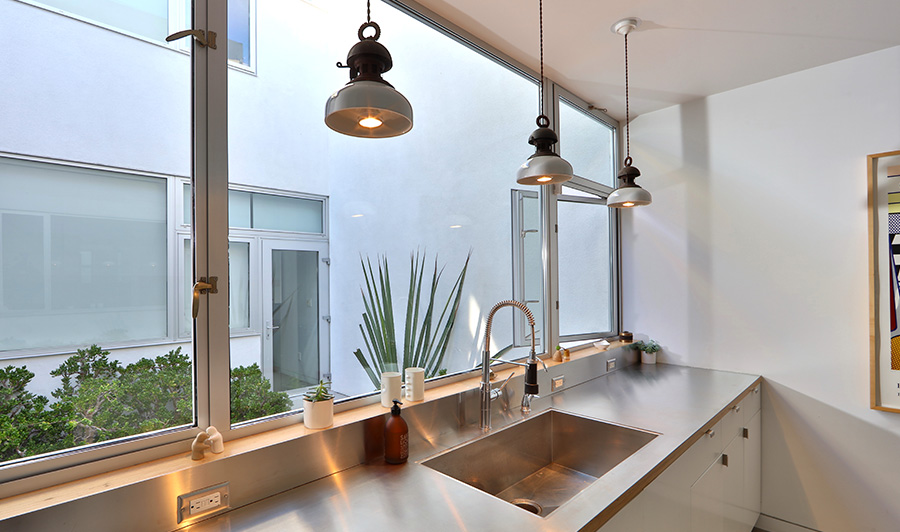
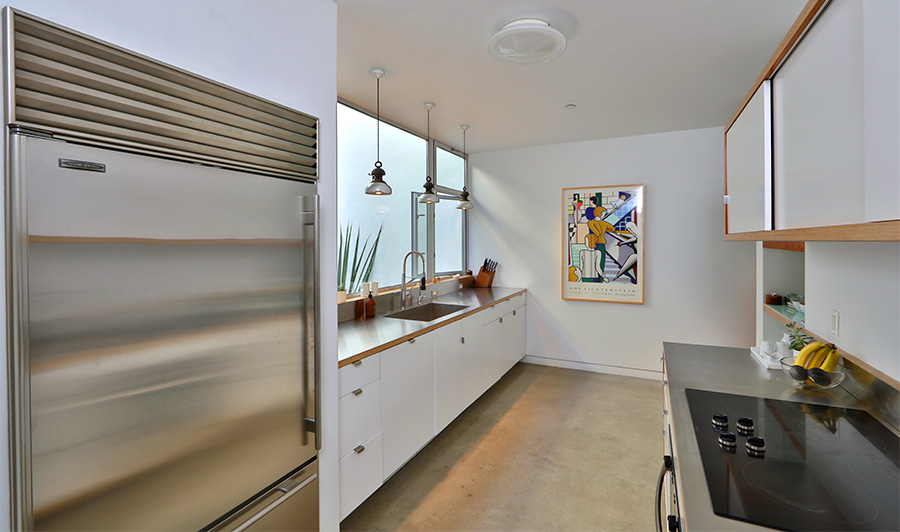
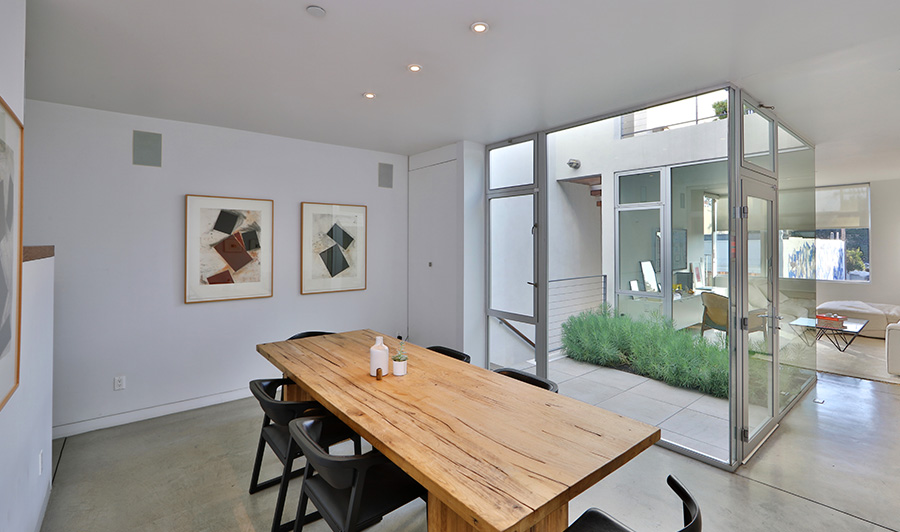
This Condo has the airy, expansive, open-plan feel of a classic loft, making it ideal for entertaining, whether it’s hosting an intimate dinner gathering or a summer cocktail party. But, with the needs of everyday life in mind, the architect has also thoughtfully created some private spaces as well.
The living room is magnified by an adjacent terrace that is open to the elements, yet sheltered from the street life below. The dining room, at the center of the home, seems to capture light from all angles. Just past the sleek, all-white kitchen, warmed with wooden countertops, there’s another courtyard, granting privacy to the bedroom and a generous workspace located on its other side.
Here’s the space to enjoy breakfast and your morning coffee before the 10-step commute to work. Separated from the main living area, the studio space has been designed with the comforts of those who work at home in mind.
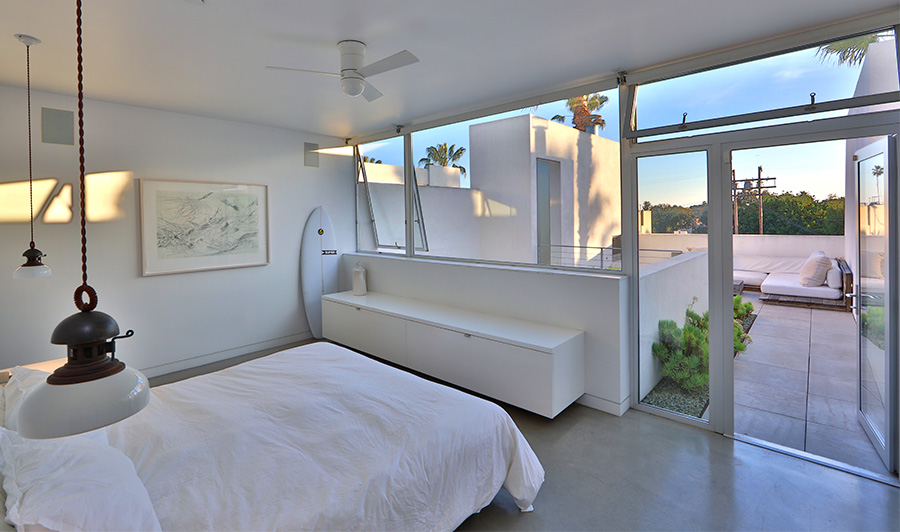
Light-filled and expansive, it can fit workstations that underpin a small start-up, the oversized canvases of an artist or a large cutting table, dressmaker dummies and sewing machines needed by a bespoke couturier.
Ipe wood warms the staircase that ascends to the master suite located above the living room, on the second floor, with its own private bath and dressing room. Here, another terrace with a wood-burning fireplace offers couples a private space to relax within.
There are those who think the conveniences and delights of urban living can’t be found in Los Angeles. They can be; you just have to be lucky enough to find them. And you are.
Mark Kitching | Partners Trust
List price $2,395,000
Photography by Paul Jonason & Shooting LA
