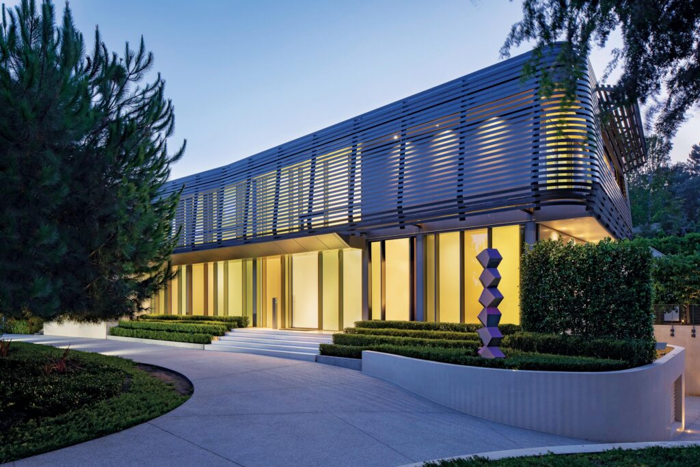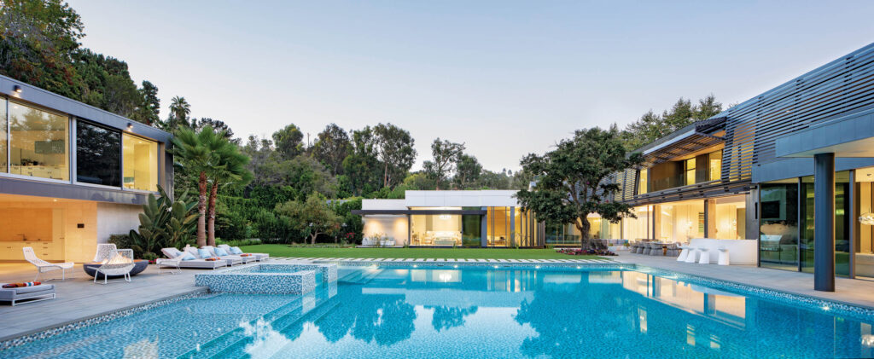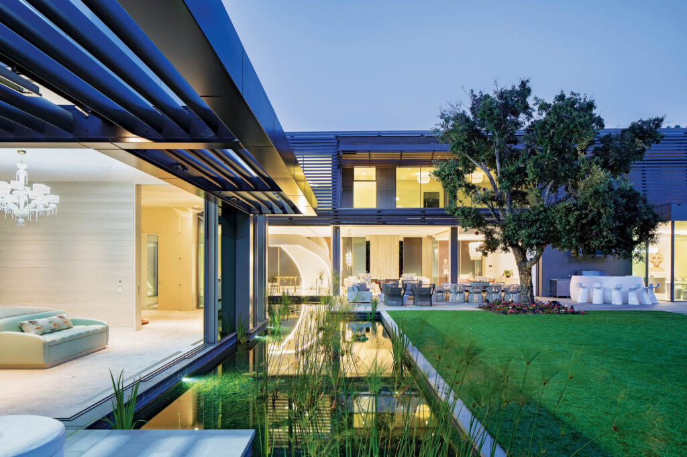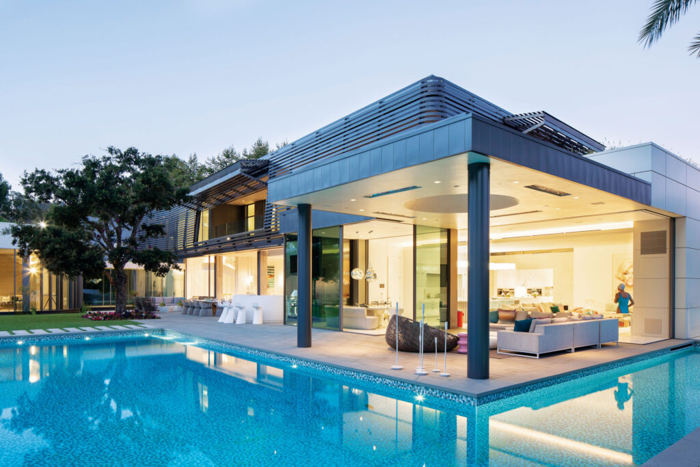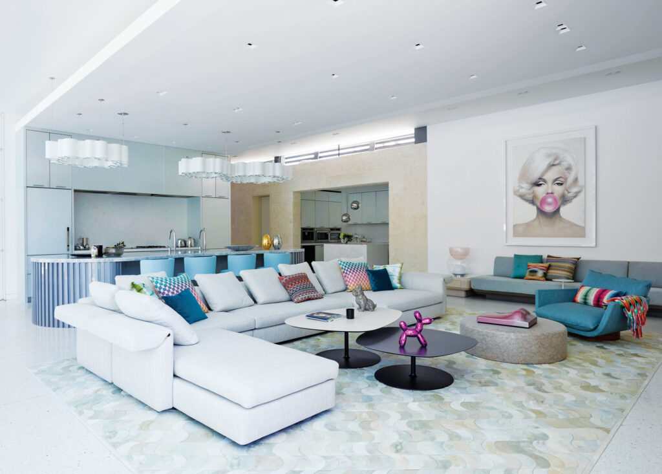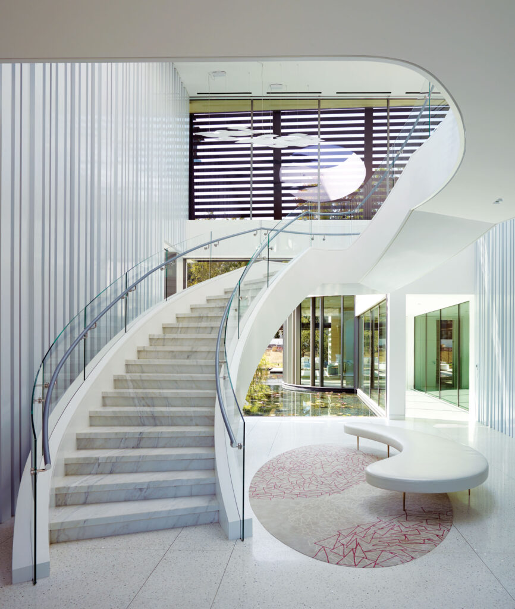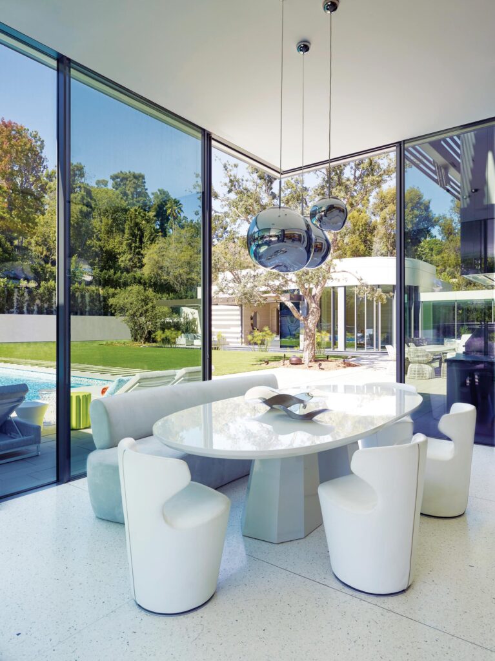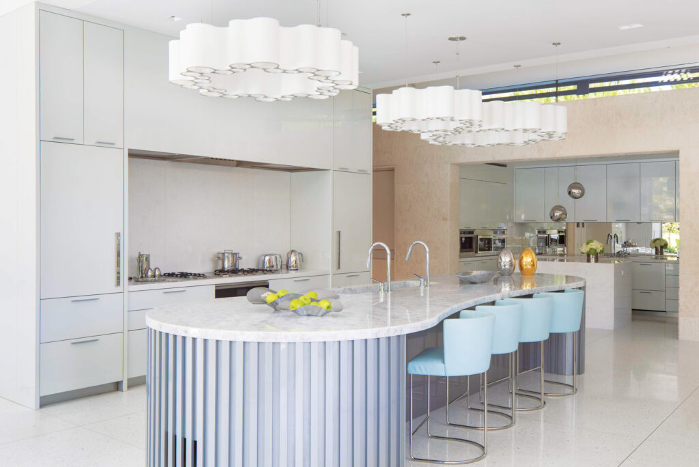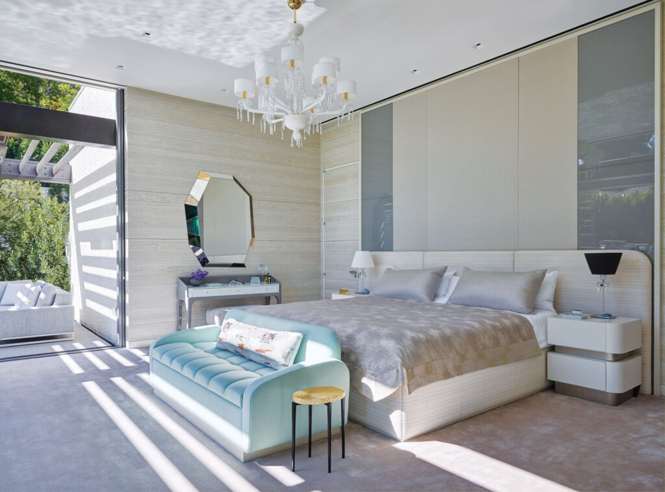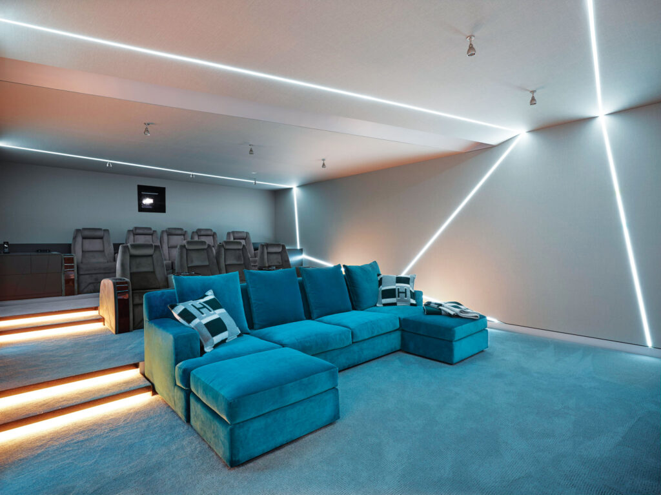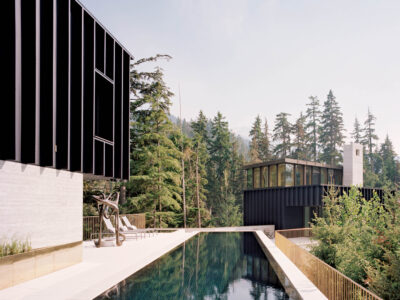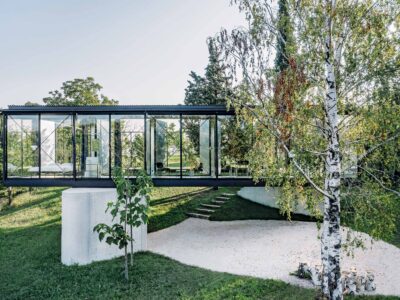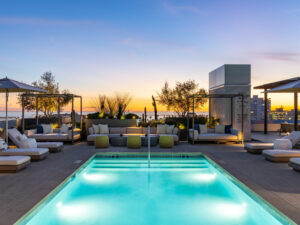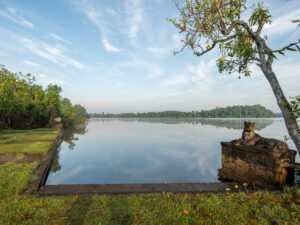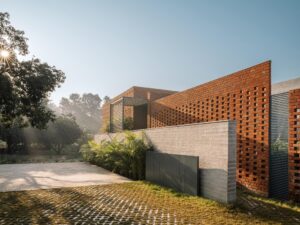This Beverly Hills Home by Architect William Hefner Celebrates the Vibrancy of Los Angeles
“Our approach to design centers on our client’s dreams as well as their practical requirements,” says architect William Hefner of Studio William Hefner.
The clients, who are European and for whom Beverly Hills is a second home, wanted something different and shared a photo of an upside-down pyramid house as an example.
“We’re looking for something out of the box. We don’t want a regular house,” William Hefner remembers them saying, giving the architect free rein to interpret their desires.
“Second homes are easier,” William Hefner admits, “They don’t have to be strictly functional, like the way your full-time house has to be. It’s more about entertaining and enjoyment.”
Those qualities were very important to the clients.
“They envisioned having lots of guests for long periods of time,” William Hefner explains, “If people came to visit, they weren’t coming for a weekend, they’d stay for a week or two.”
He observed that every time he stopped by they were always outdoors.
“So it was clear that the outside had to be really well-considered.”
He knew, from experience, that they’d want a modern house.
“It’s inconceivable to Europeans that you would build a new house in a traditional style,” he says. And the home would need to be playful.
“It wasn’t going to be one of those concrete and glass boxes with black furniture,” he says, “The wife loves lavender, pink, and aqua.”
With these parameters in mind, William Hefner looked to the world’s luxurious resorts as his muse, envisioning a grouping of buildings centered around a pool.
“Our work begins with how the client will actually use a space, designing from the inside out,” he says, “So my idea was to make it more of a compound than a house.”
In keeping with this idea, he began with the pool.
“Because it’s like a hotel, we sized the pool to be deliberately big,” he says, then laughs, “It’s a great big pool.”
The massive L-shaped water feature, which dominates the backyard, offers a long swimming lane and a jacuzzi. Lined in colorful tiles, in turquoises, whites, and golds that mimic the flirtatious shimmer of sunlight on water confirms it as the compelling centerpiece around which dance three buoyant, light-filled structures: the main house, a guest house and, accessed by a glass bridge which arches across a whimsical lily pond, the primary suite. Ten different seating areas, including covered patios, a bar, and a fire pit, offer plenty of opportunities for lounging. Sliding doors open one entire side of the main house to the exterior at the touch of a button.
“There’s no division between inside and outside,” William Hefner points out, “They can drift in and out and sort of follow the light during the day.”
To underline the focus on pleasure, work areas, including the husband’s office, the staff quarters, the prep kitchen, the garage that houses the family’s large collection of cars, and the laundry facilities, are tucked out of sight. The bedrooms, too, are positioned for seclusion and quiet: friends of the couple’s children stay in the accommodations tucked atop the main house; long-term visitors commander the guest house, where they have easy access to the home’s hamman, sauna, and massage room; and, the primary suite luxuriates in the solitude of its own separate building.
“When you have a house full of people, you need a sanctuary,” William Hefner points out, “Here everybody has their private area and then they meet together in the public spaces.”
The interiors underline the relaxed ebullience of the exterior. Pale walls tinted with a hint of rose, voluptuous furniture in delicate shades, mirrored surfaces, sparkling lights, swipes of pastels, and a terrazzo floor that glitters with mirrors and abalone shells, infuse the house with a whimsical take on the glamorous aura of Old Hollywood.
This feeling is reinforced by the bright art, including Michael Moebius‘ photos of Audrey Hepburn and Marilyn Monroe blowing bubble gum. At the front entry, a show-stopping curved staircase—an exhilarated helix of lucite and marble with treads illuminated by the flick of a switch—and a line of pink and green lucite panels that face the street and wink flirtatiously at passersby, dispel any lingering doubts about the home’s worship of fun and sun.
As a testament to the success of William Hefner’s vision and the clients’ pleasure in the result, the house, initially conceived of as a summer residence, has now become their full-time home.
“It’s a happy place. It always feels good,” says William Hefner, “It makes you feel like you’re on vacation.”
It’s the promise of Los Angeles‘ endless summer in one happy, welcoming home.

