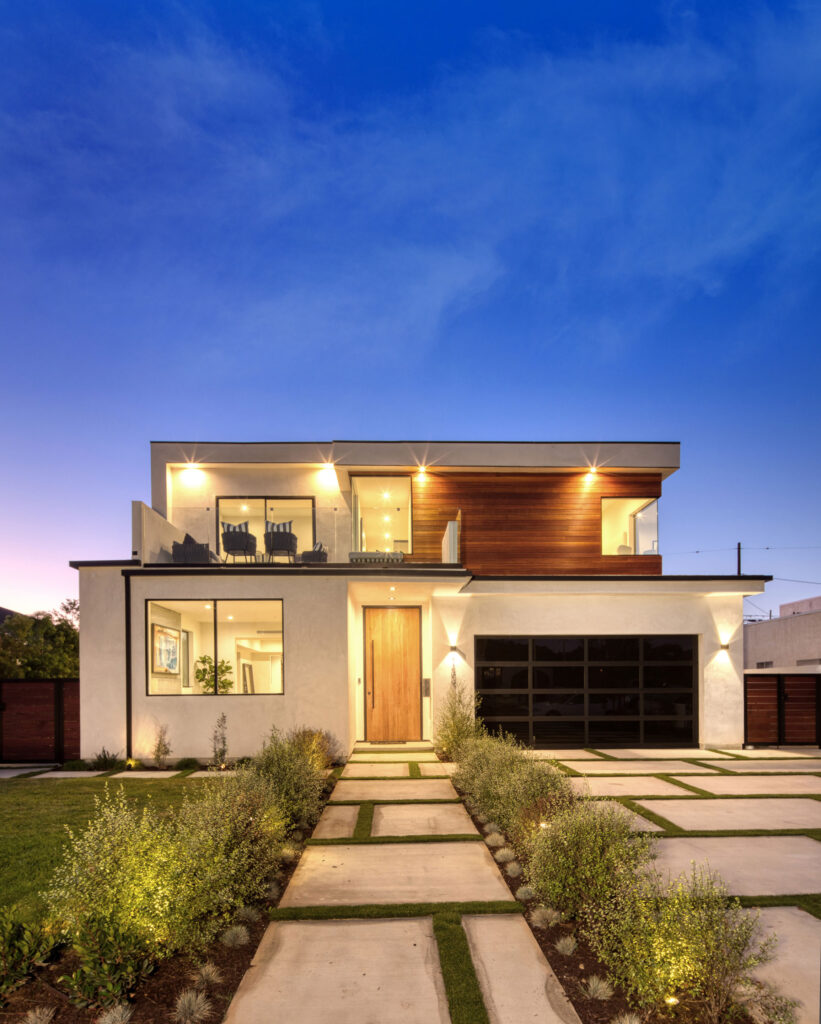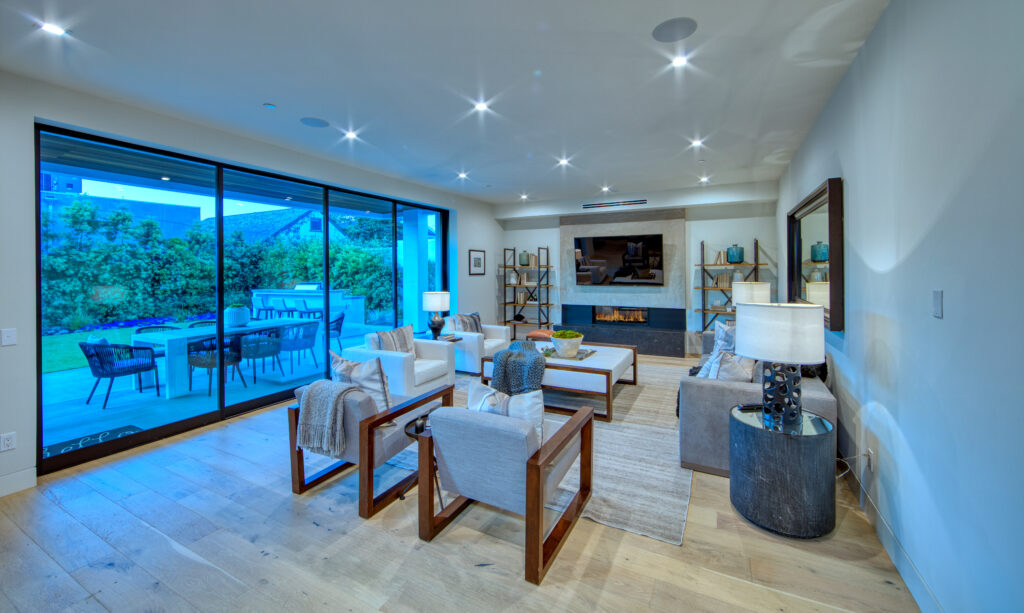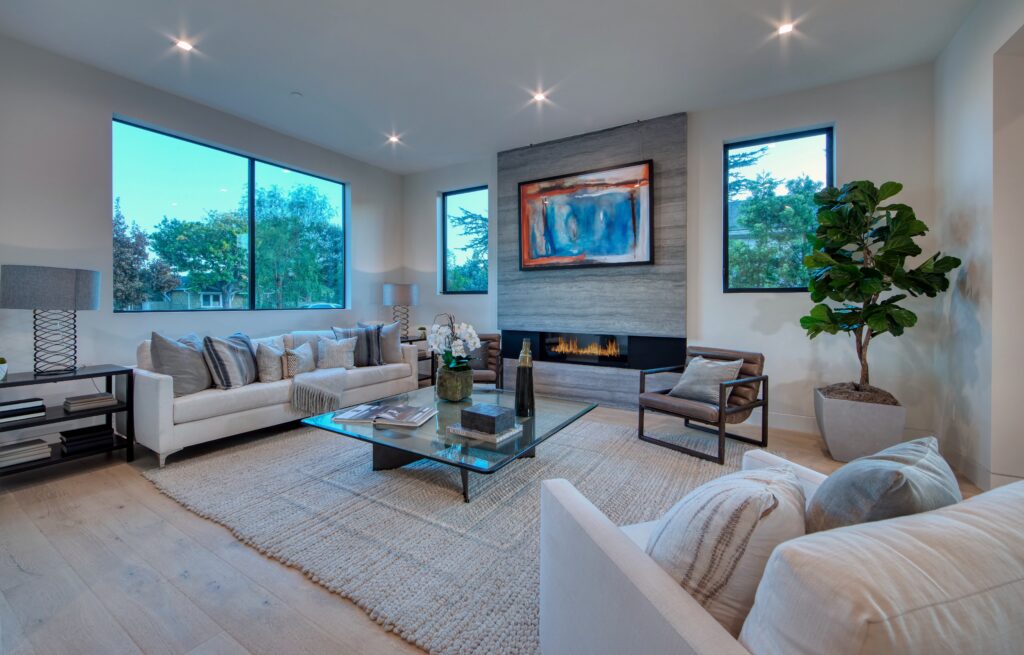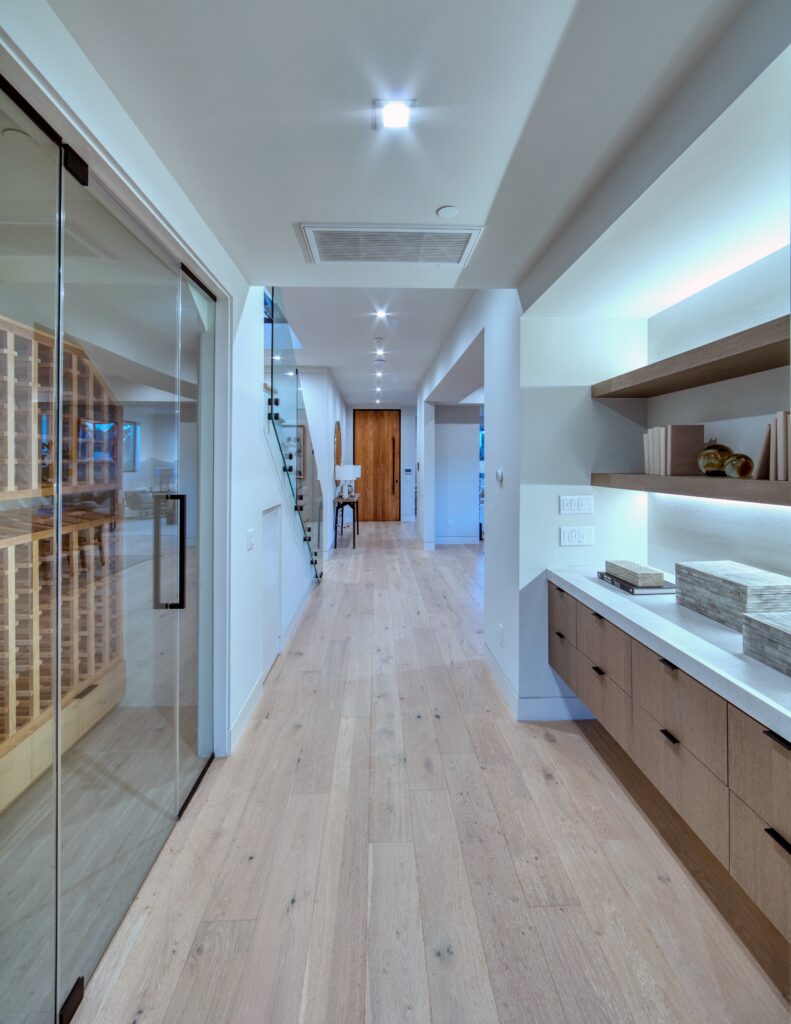
This Sunlit Architectural Home Presents a New Standard of Modernist Luxe in Santa Monica’s Sunset Park.
“I’ve been selling houses for 30 years, and collaborating with the architect, contractor and developer on this house has been really exciting: I know we’ve built a house everyone will like.”
Or love, in this case. John Hathorn, Westside property specialist and co-founder of Pence Hathorn Silver who, working with architect Peter Schechter and developer Steve Danziger, has designed a new property to serve today’s ideal of premium living, from top to bottom.
The success of the property is its marriage of a user-friendly floorplan with the most desirable elements of Modernist luxury—a grand scale, exquisite finishes, and the proliferation of sunlight and private alfresco spaces.
The exterior is a pleasing arrangement of angular shapes, along with a flat roof with a modest overhang. Materials include a fresh mix of white stucco, glass, and warm-hued planks of exotic South American hardwood. A smart touch is found in the exterior landscaping, a blend of desert and green, with a checkerboard assortment of pavers and grass to camouflage the wide driveway.

Of note is the size of the lot, which is larger than usual for this area (over 8,000 square feet) and makes possible the home’s generous footprint of over 4,500 square feet.
“Because we got this built under the old zoning codes, the rooms are really spacious,” John Hathorn points out. “You couldn’t duplicate the house under today’s more restrictive codes.”
Walk through the front door of the home, and one is ushered into a comfortable, welcome atmosphere that, owing to good design, is imperceptible in how it was achieved.
“The architect designed it to maximize all of the available ambient light,” describes John Hathorn. “There are numerous skylights and floor-to-ceiling glass in some of the rooms.”



The meticulous placement of many windows results in lush green views throughout the home, and an influx of fresh air and sunshine from patios and decks.
“A lot of time was spent considering how the light would come in during the morning versus the afternoon,” he adds.
Also, notes John Hathorn, the home “…has the ideal floorplan.”
The front is where one finds a fireplace living room and elegant dining room. To separate these spaces without cloistering them, designers used a raised ceiling and framed corners, allowing an easy flow that helps one feel untethered after a day scurrying about a space-challenged city.
Stroll to the rear of the home and one finds the everyday spaces—kitchen, dining area, and family room. Here, they are housed in a sunny, open floorplan that merges with the outdoors by way of a sliding glass wall. Bringing an earthy touch to this chic, oversized space are French oak floors, tan and grainy.
They provide a pleasing and unexpected contrast to the kitchen’s gleaming slabs of pale Silestone (a stain- and scratch-resistant material made mostly of quartz), and a sleek suite of appliances—all from the Modernist line by ultra-premium maker Dacor. The refrigerator, for instance, has cameras to monitor food supplies, and disappears into the wall, cloaked by wood paneling.



The shiny 48” range and its hood is a centerpiece of sorts, with the capability to cook by gas or electric, and a tilting touch panel one can control via WiFi. (Such au courant features extend to the rest of the home, which is solar-powered, has smart-home automation and pre-wiring for an electric car charger.)
One imagines eating dinner most nights on the adjacent covered patio and getting much year-round use from the barbecue kitchen and dining island with seating for three. The home’s designers have created the backyard as a sunlit, private retreat—intimate and comfortable for dinner parties, afternoon lounging sessions and playdates, while roomy enough for big gatherings.
Helpful in the event of the latter is the home’s sizable wine cellar. And while the home is only about two miles from the Santa Monica Airport, it is exempt from any of its flight paths.
Head to the second floor and find four of the home’s five bedrooms—each one en-suite, with designer bathrooms and large closets. Not to miss is the master suite, a luxurious sanctuary made so by its collection of bright, elegant rooms and generous scale.
The bedroom, for starters, adjoins a spacious deck where one can start the day over coffee, and wind down later under the stars. Twin walk-in closets are king-sized, and the bathroom is an expansive place with a chandelier and soaking tub in its center. A walk-in shower and separate sink vanities, all decked in elegant, grainy titanium limestone, complete the scene.

“It’s the first of its kind in the neighborhood,” says John Hathorn, referring to the home’s size and top-tier design. Located in Santa Monica’s Sunset Park area, the property is located on a wide, quiet street with plenty of old-growth trees.
There’s great walkability; stroll to the new cluster of shops and eateries on Ocean Park Boulevard in mere minutes, or 13 blocks to the ocean. When one needs to hit the freeway, Interstate 10 is but a mile from this address.
“The lifestyle in Santa Monica is really special,” offers John Hathorn, himself a Westside native.

It was Le Corbusier who said: “Space and light and order. Those are the things that men need just as much as they need bread or a place to sleep.”
In this home, these essentials have been unified in such a way that they offer an uplifting canvas for everyday living.
Add to it, as these designers and builder have, a careful selection of high-grade features and a free-flowing scale—all tempered to good taste—and one finds an easy house to imagine oneself living, and thriving, in. That’s luxury.
John Hathorn | 310.500.1262
Shann Silver | 310.890.5787
Esther Hickman | 310.600.7306
Pence Hathorn Silver | Compass
List Price $4,595,000
Photographs By Paul Jonason





