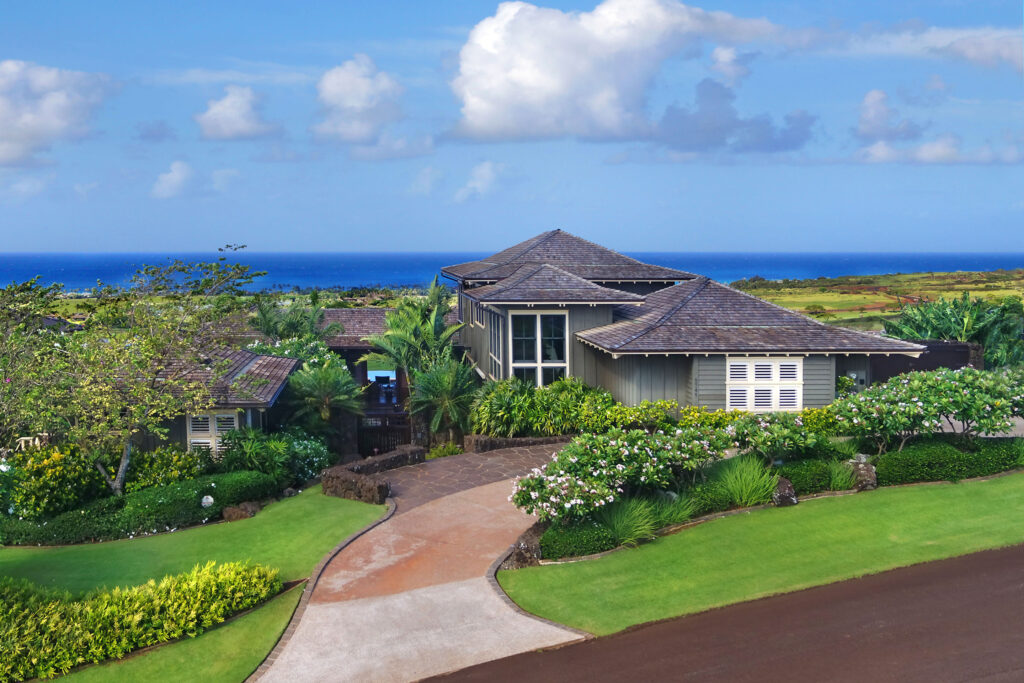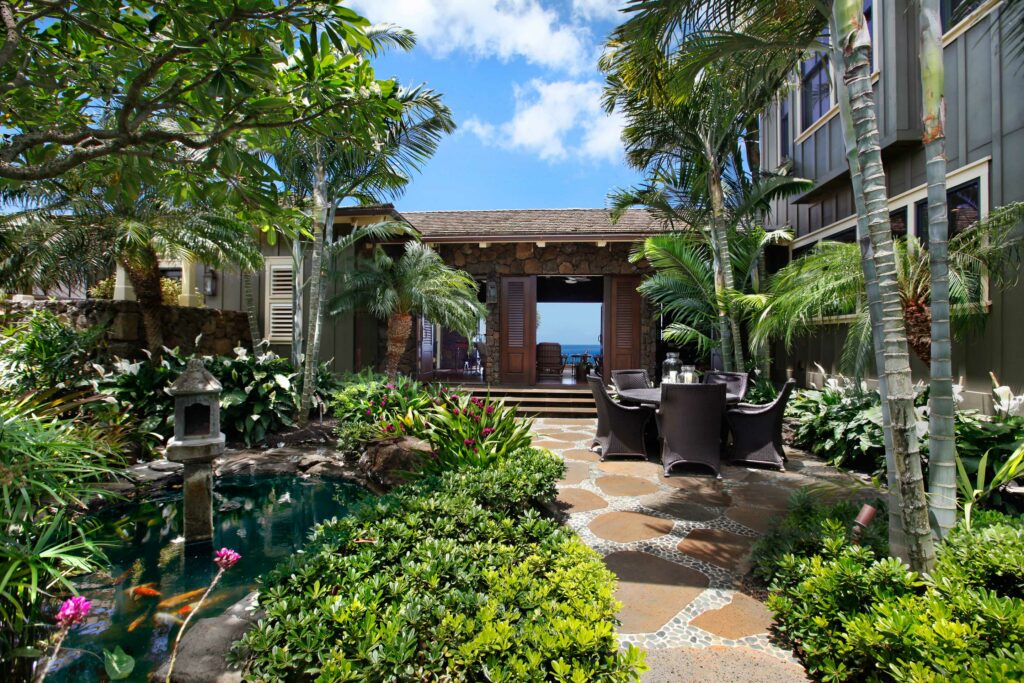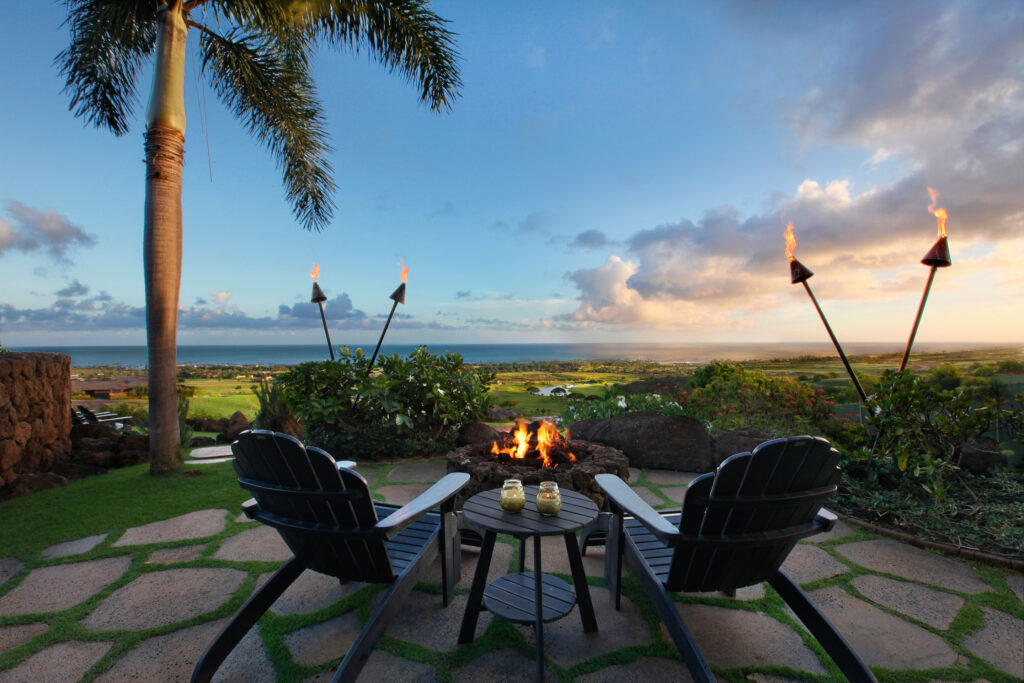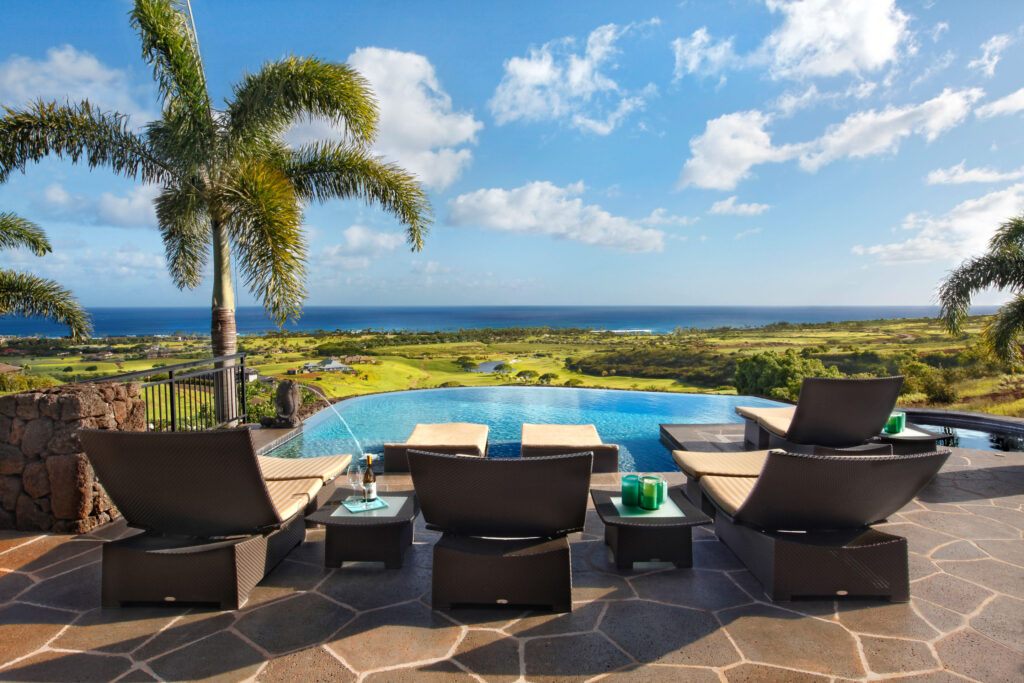Head to the South Shore of Kauai and one finds a sunnier and drier climate than the North. Also here is Kukui’ula, a private club community that sits on over 1,000 acres of the former McBryde Sugar Company plantation.
“It’s near amazing beaches and has 270-degree views of the ocean, mountains and golf course,” says real estate agent Neal Norman of the home’s charms.
The structure has been designed to open plentifully to the outdoors. From a peaceful stonework courtyard with a tranquil koi pond and menagerie of palm trees and natural landscaping, one enters an ornate lanai, open to the outdoors on two sides and filled with visual texture: There’s a raised ceiling and exposed white ceiling trusses; rustic stonework along the walls; and rich-hued wood plank floors. It’s an elegant room where one can ponder the nearby infinity pool and pleasing vista of blue sky and ocean.
It’s this breezy heart of the home where one can see friends and family gather during fun-filled getaways, which are bound to be frequent when one considers the luxurious amenities minutes away. Membership in The Club at Kukui’ula is required of homeowners, and gives one access to the $100 million Clubhouse, just a four-minute drive, along with a Tom Weiskopf-designed golf course, exquisite 20,000-square-foot spa and more.
There are four bedrooms in all, including a one-bedroom guest house that’s nestled in the home’s courtyard. Also detached from the main residence is a sunny media and game room with a plum location on the northern tip of the property, with sweeping views of the ocean and mountains. The master suite is in a wing of its own—an elegant retreat with white walls, multi-toned wood floors, and plentiful ocean views.
Adjacent to the bedroom is a lanai that’s enclosed and surrounded by large-paned windows that are ideal for taking in early morning views of breaking waves. One can walk through the master bathroom, adjacent to the two walk-in closets and dressing lounge, then step outside to the private stone courtyard and take a fresh-air shower amid white orchids and green palms.
Of note is the kitchen, a cheerful white room decked with marble countertops and custom cabinetry. Spacious to accommodate what is certain to be a frequent family gathering spot, the kitchen has farmhouse sinks, plenty of sunlight and garden views from ample windows, and a charming built-in banquette made of native koa wood.
The craftsmanship of the kitchen is testament to the home as a whole—a tasteful showcase of high-end carpentry done in the classic Plantation aesthetic. When mixed with its luxury club setting, charmed hillside location and blue-water panorama, it’s hard to fathom a better spot for fine Kauai living.
Presented by
Neal Norman | 808.651.1777 | RB-18048
Hawaii Life Real Estate Brokers
List Price $11.5 million
Photographs: Courtesy of Neal Norman










