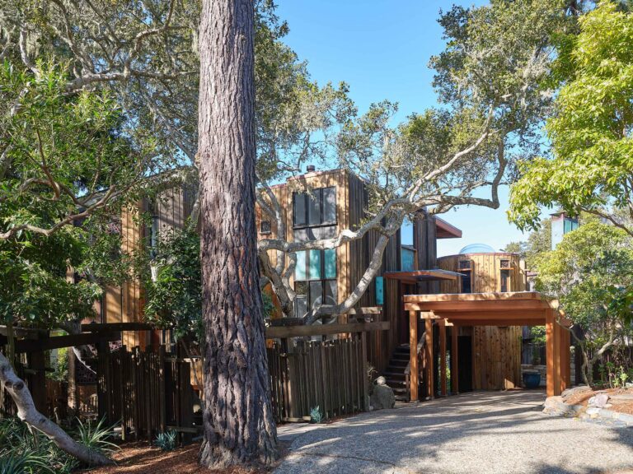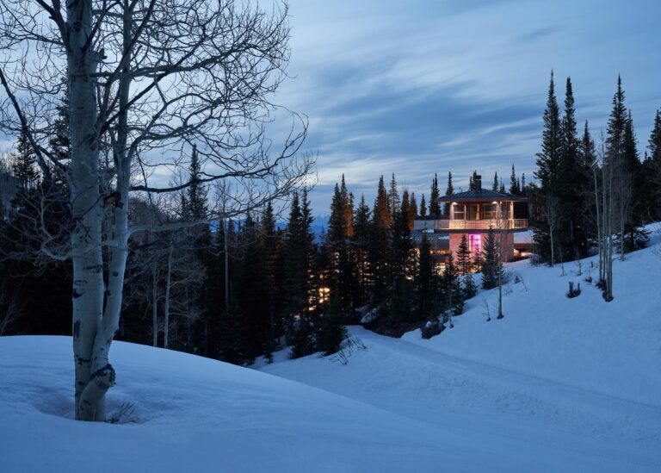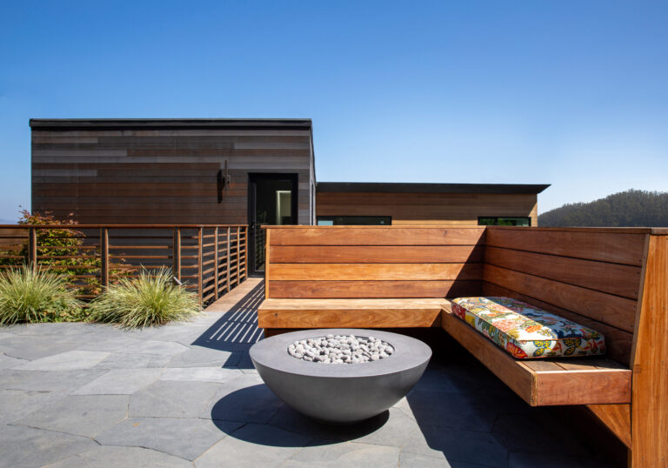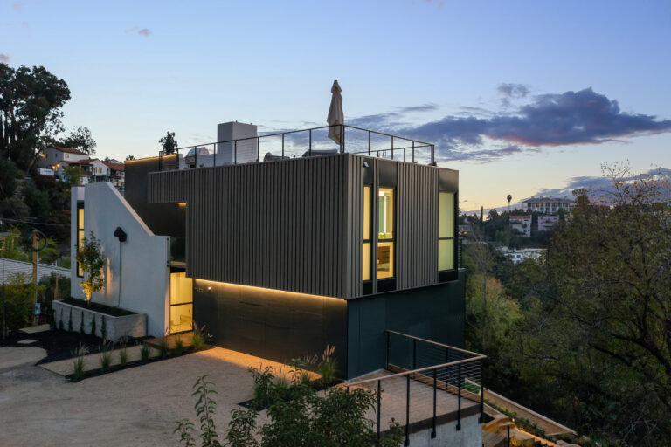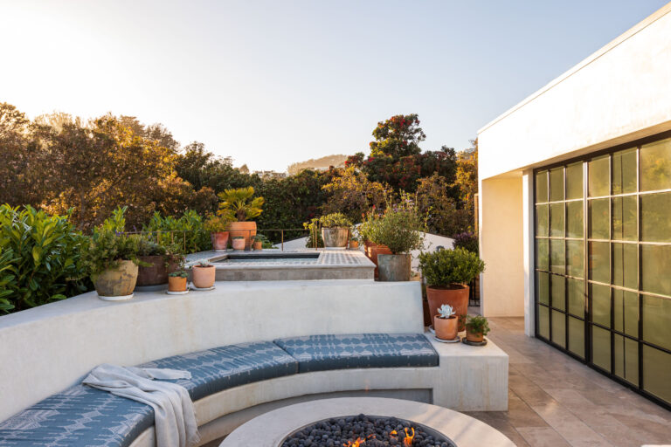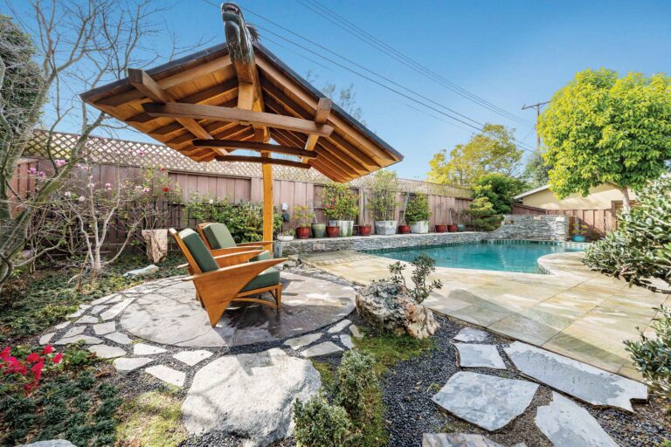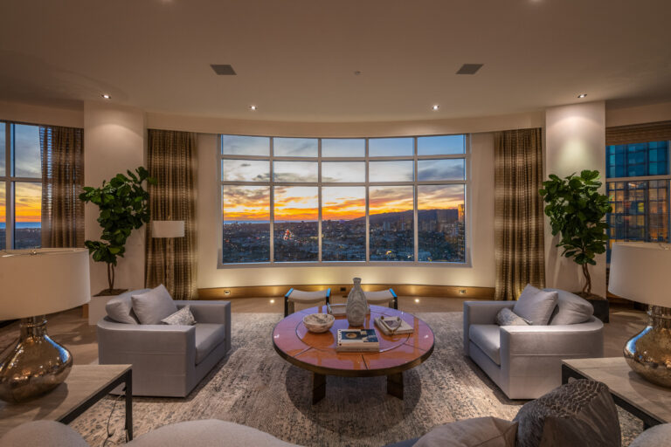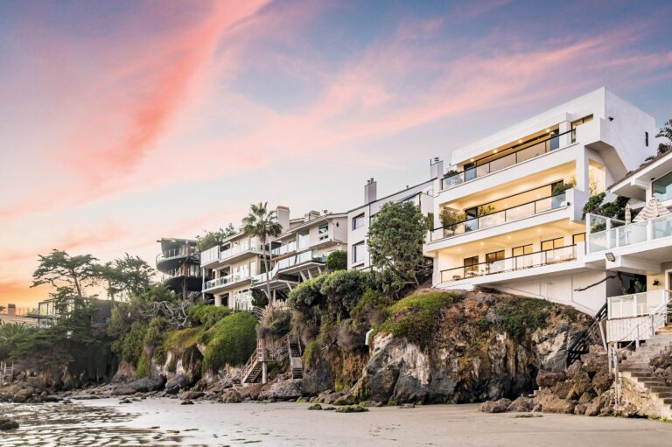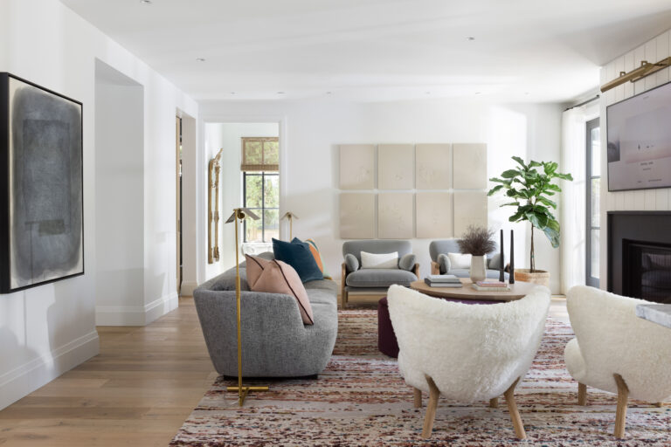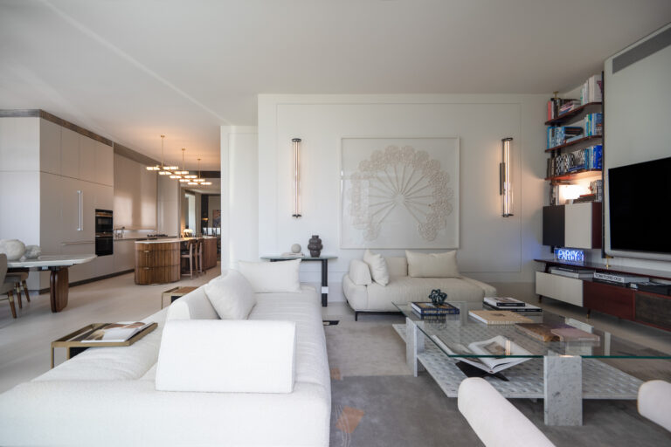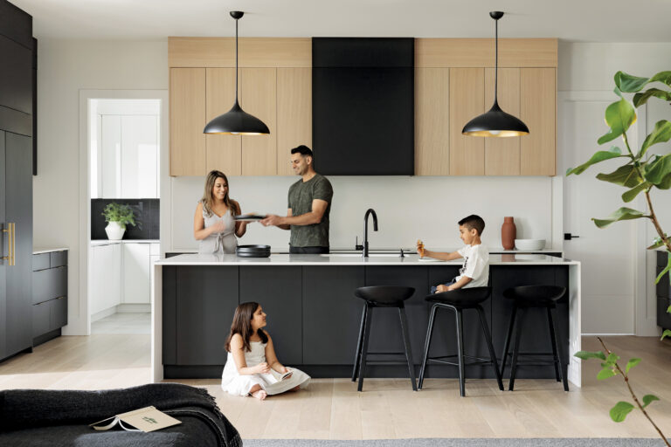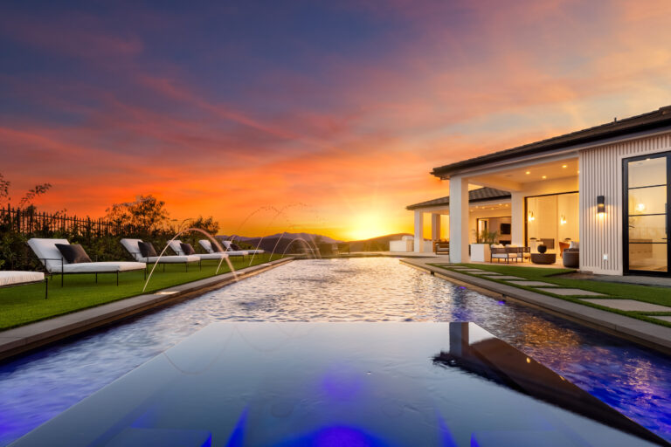
Experience the Ultimate in Relaxation at 1856 Dawn Meadow
The 11,000 square foot property at 1856 Dawn Meadow in Westlake Village, California, is a contemporary Zen refuge made for relaxation. Built on a 2.3-acre lot, the one-floor property features 6 bedrooms, 9 bathrooms, a 90-foot wraparound Baja shelf pool and a wellness centre with a rooftop deck for $16.5m.
