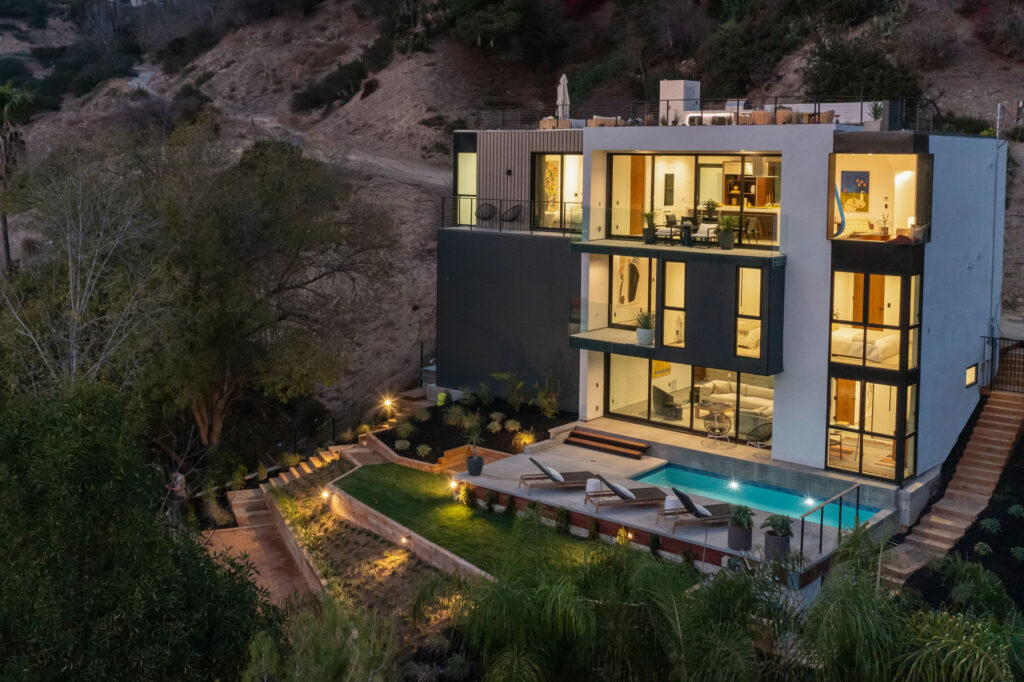
In Hollywood Hills, 2635 Hargrave Drive a New Construction Was Designed by Internationally Acclaimed Design Firm Minarc With the Most Sustainable Building System Available
Well-known for a holistic, environmentally aware approach, Santa Monica-based studio Minarc Architects—led by Erla Dögg Ingjaldsdóttir and Tryggvi Thorsteinsson—put its team’s skills at the service of designing 2635 Hargrave Drive, a new four-bedroom, four-bath house located in the Hollywood Hills region, in a secluded area of properties owned by celebrities.
“The uniqueness of this home is the ability to entertain in different levels,” say the architects about the three indoor floors and the rooftop that offer an exceptional panorama.
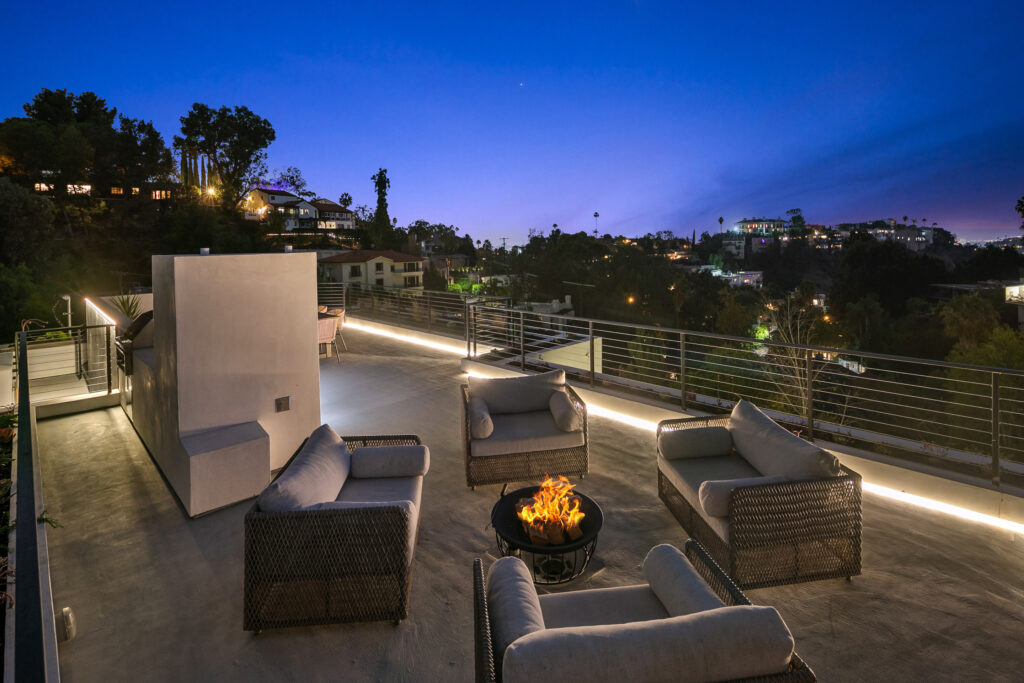

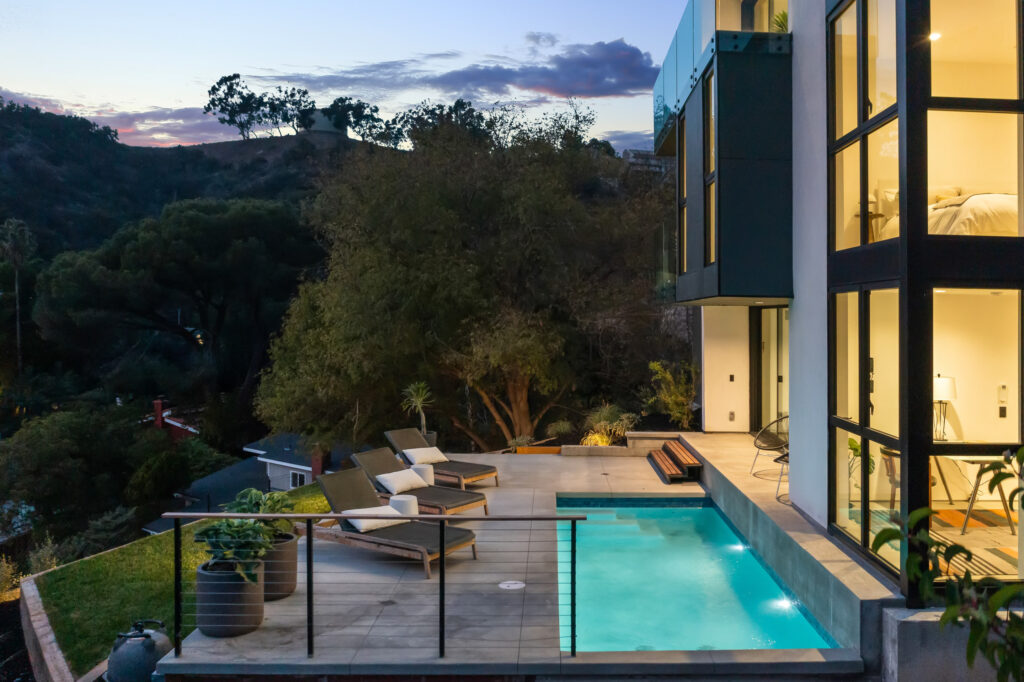
A mid-level entryway gives direct access to the residence from the oversized two-car garage. Inside, floor-to-ceiling windows prevail, with a kitchen “great room” that features a large island and seamless corner steel-case windows providing canyon views.
With built-in closet systems, the primary suite comprises a glassed-in shower and floating bathtub while the lower level of the house has a family room with a wet bar, a fourth bedroom/office, a spa bath and a 400-square-foot bonus space that can be used for a home theater or a studio.
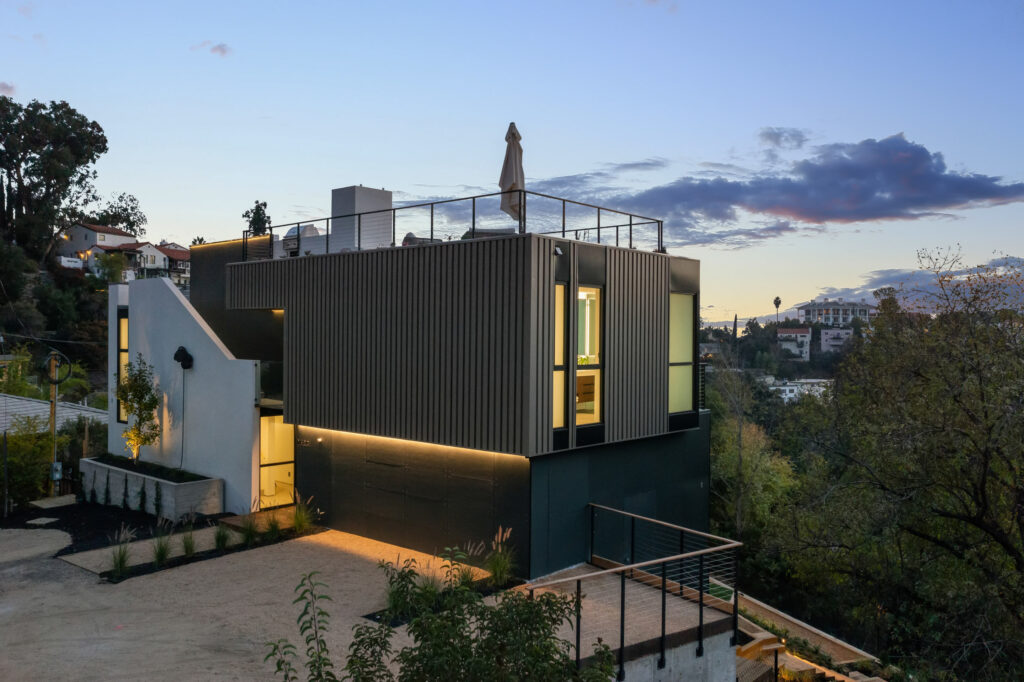
An indoor-outdoor flow with seamless transitions between the different spaces characterizes this property built with mnmMOD—the most sustainable building system available—and designed with the latest technology, from iAquaLink pool automation to iPad-powered music with integrated speakers.
“The layout of the home is multifaceted, placing focus on thoughtful sustainability and aesthetic functionality,” say Dögg Ingjaldsdóttir and Thorsteinsson.
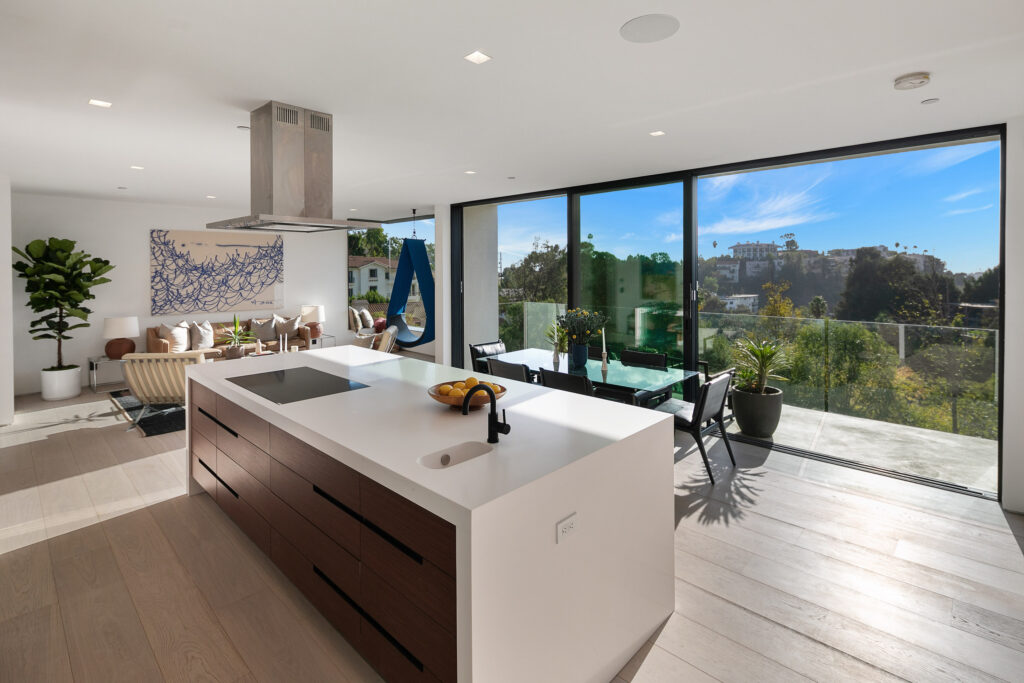

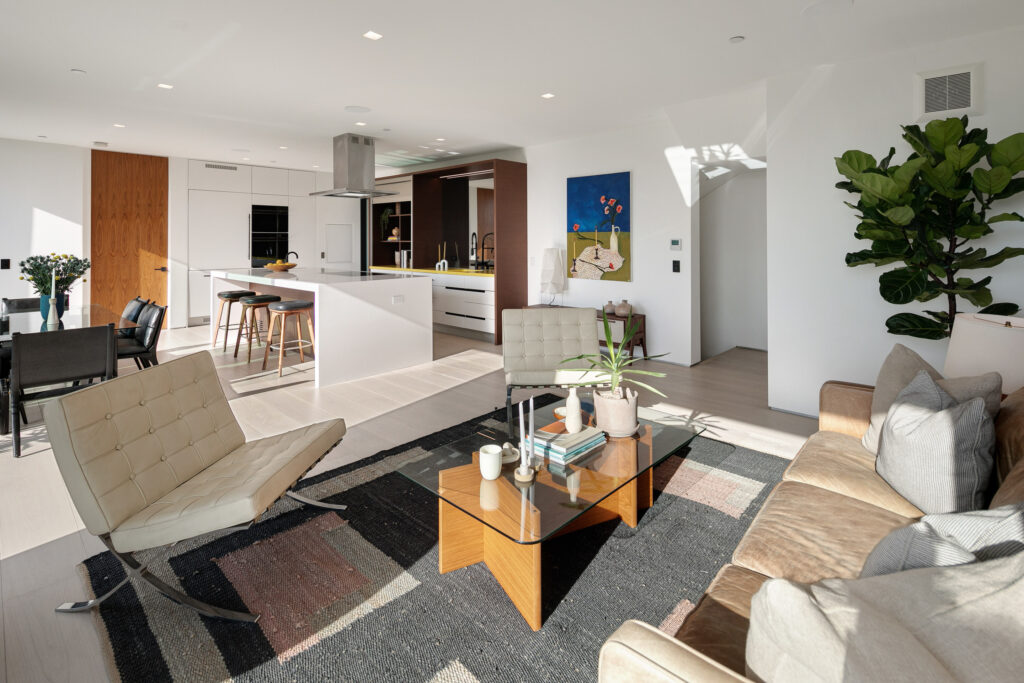
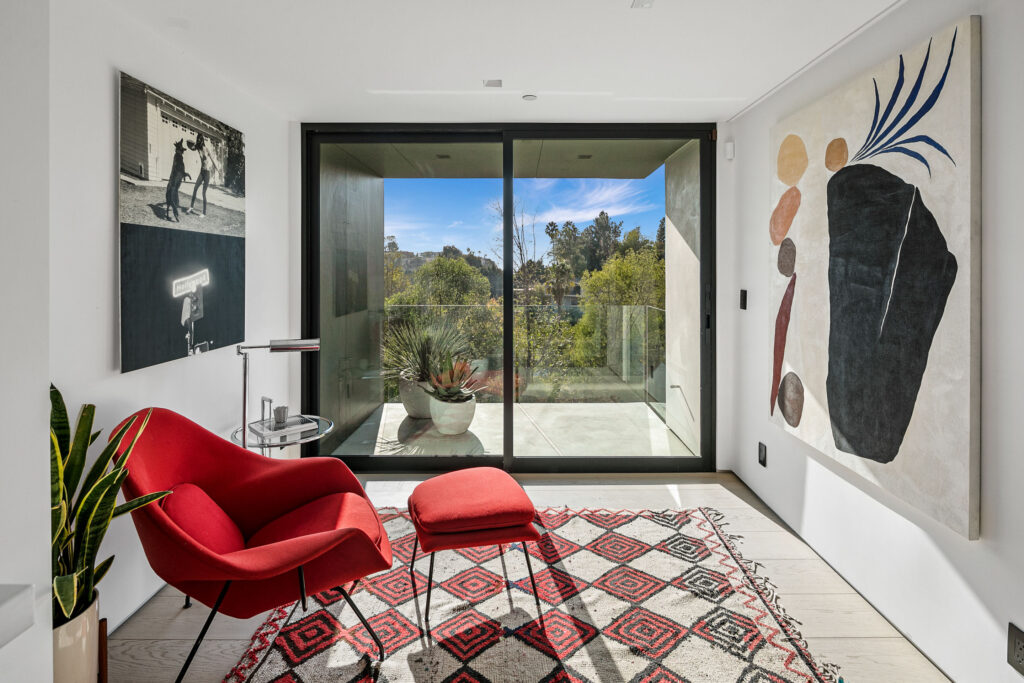
In addition to the barbecue grill with a wet bar, dining and lounging areas on the roof, a sun-drenched pool, lawn and bocce ball court are ideal features for enjoying the sunny weather all year long. Simplistic yet sophisticated, as well as fully eco-conscious, this house has it all.
Brent Watson | 310.600.9119 | DRE# 01183125
Marco Salari | 424.305.7788 | DRE# 02053875
Coldwell Banker Realty
List Price: $3,749,000
Images: Chris Amitrano

