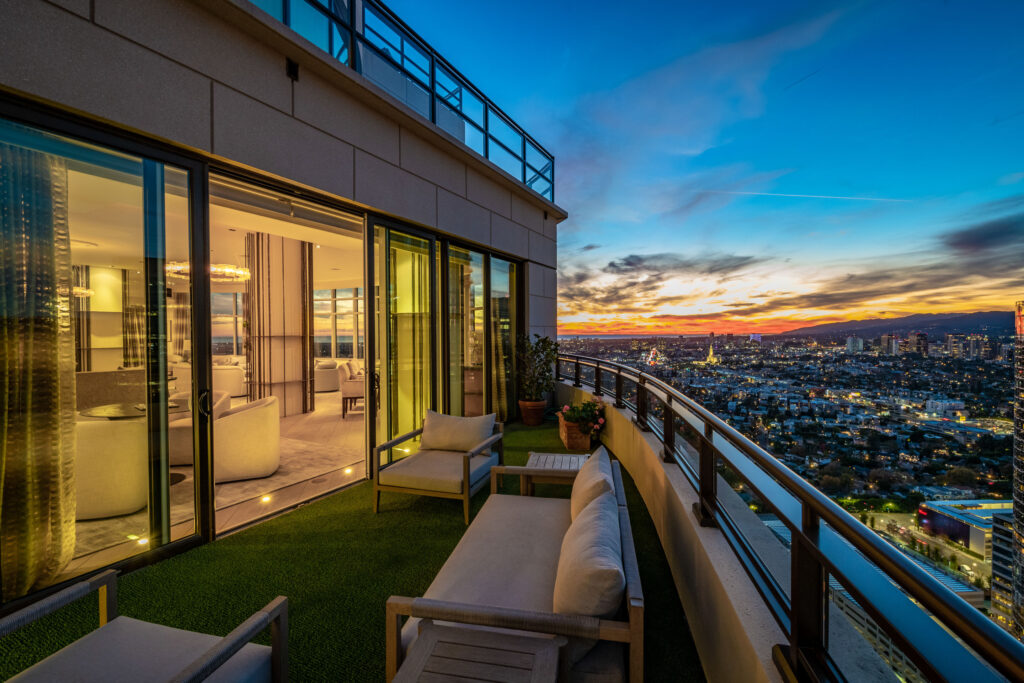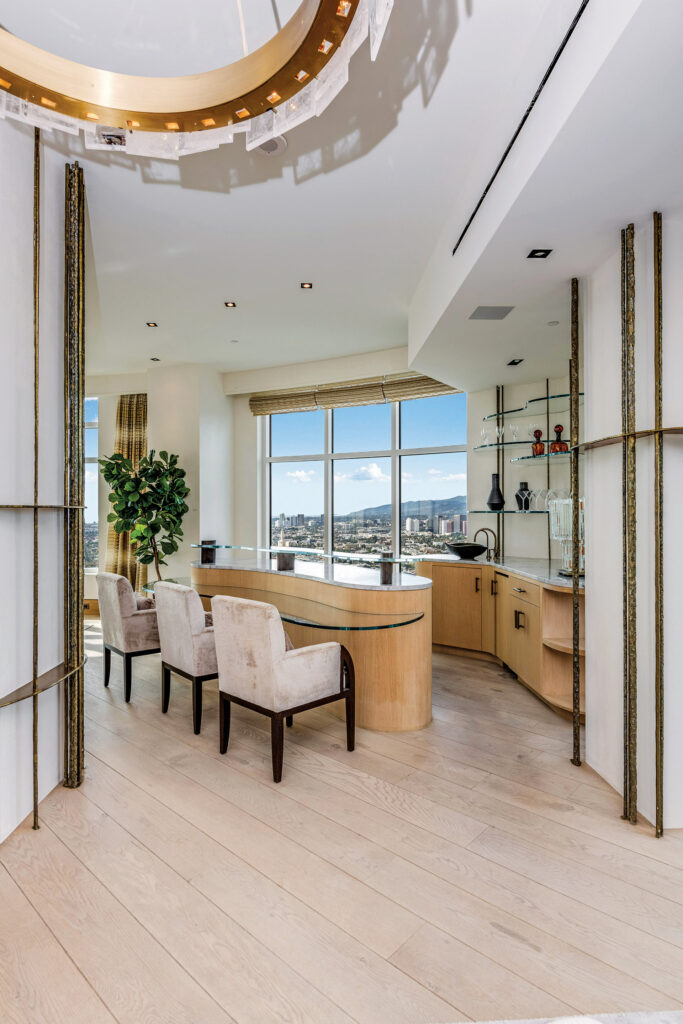
Designed by Robert A.M. Stern With Interiors by Renowned Designer Joan Behnke, 1 W Century Drive a Penthouse in Century City is a Masterpiece
Located in the full-service building The Century, which includes world-class amenities, 1 W Century Dr #36A occupies half a floor of what is considered one of the finest residential high rises in California.
“This penthouse offers elegant living and a perfect place for entertaining,” says agent Jade Mills of Coldwell Banker Realty.




Spread over 6,080 square feet, it comprises three bedrooms and five full bathrooms, but what makes it extraordinary are the north, east and west panoramic views from Downtown Los Angeles to the Pacific Ocean.
The living room opens onto two large terraces, a formal dining room, and a custom gourmet kitchen, while the primary bedroom comprises large dual bathrooms and closets, a lacquered zebra wood library and an adjacent office. In this contemporary atmosphere with soaring ceilings, a double-sided glass wine cellar adds another luxury component to the penthouse.



Throughout, elegant finishes and high-quality materials—with brass inlays—prevail and combine with a warm neutral color palette.
“This penthouse gives a feeling of freedom with many outdoor terraces and walls of glass that open for a very indoor/outdoor feel,” says Jade Mills. “You feel like you are sitting on top of the world!”
Jade Mills | 310.285.7508 | DRE# 00526877
Coldwell Banker Realty
Drew Fenton | 310.623.3622 | DRE# 01317962
Carolwood
Images: Adrian Anz





