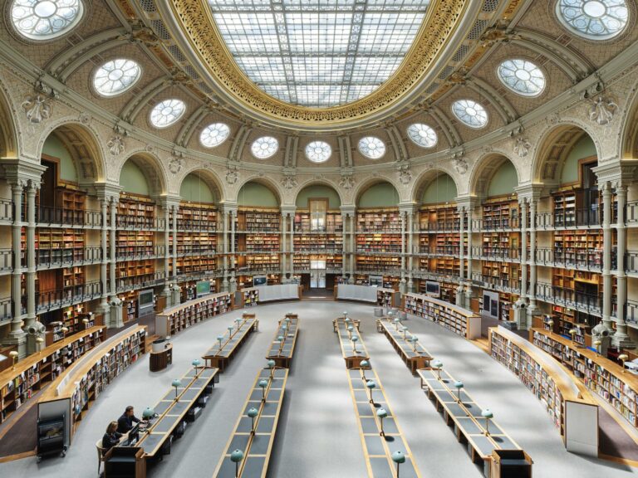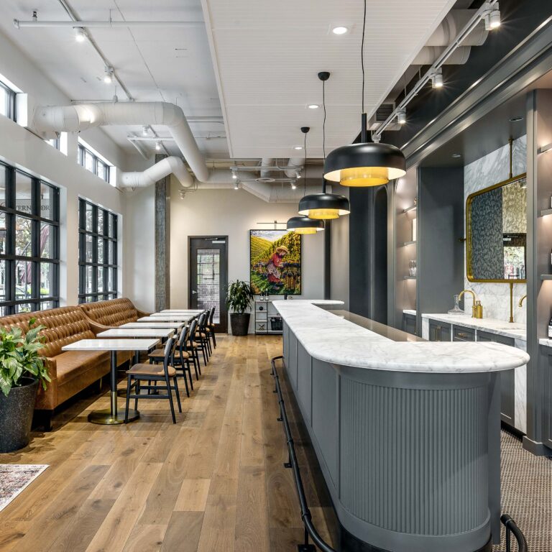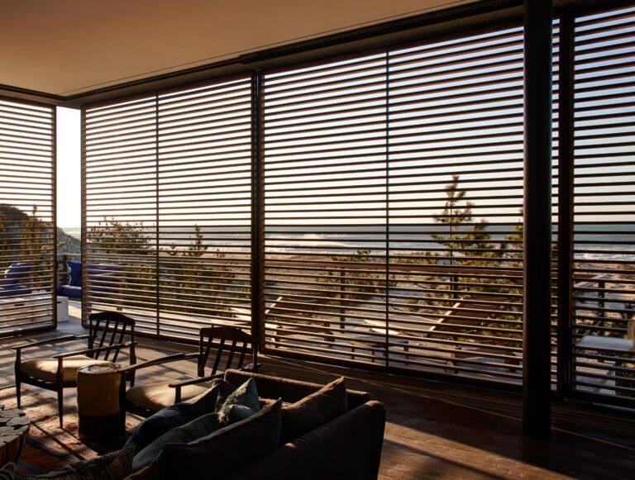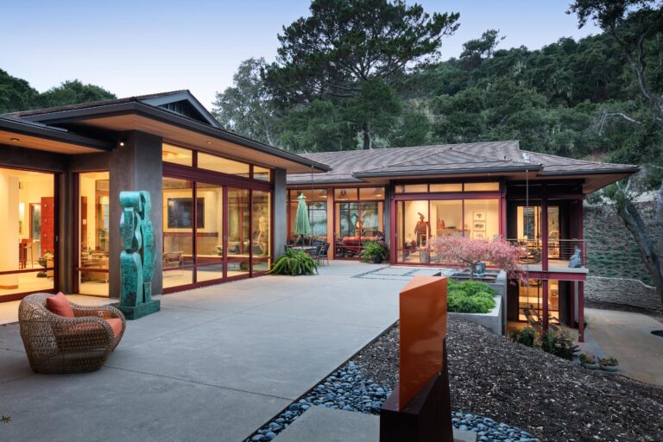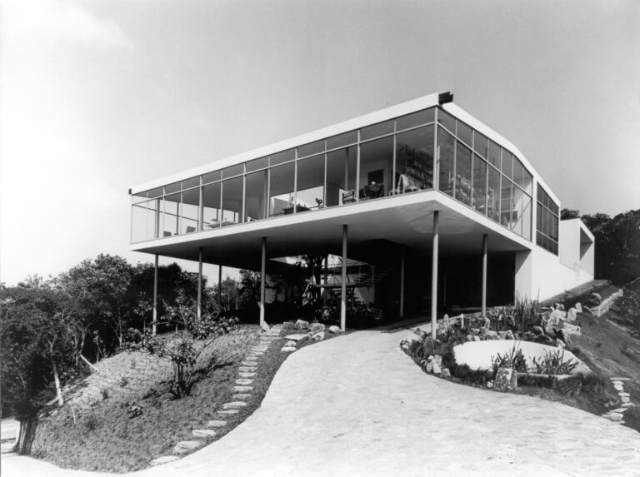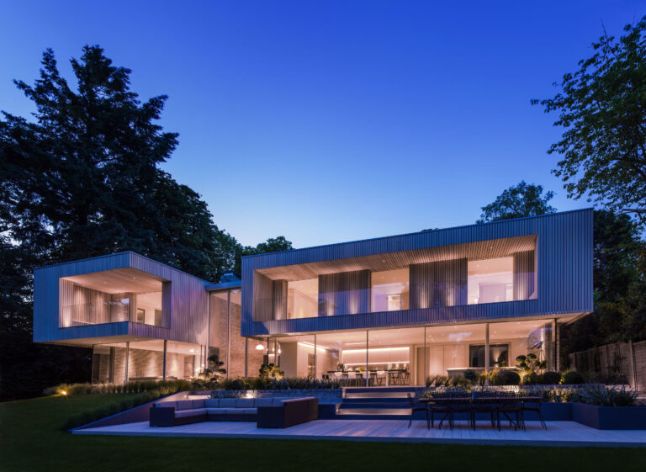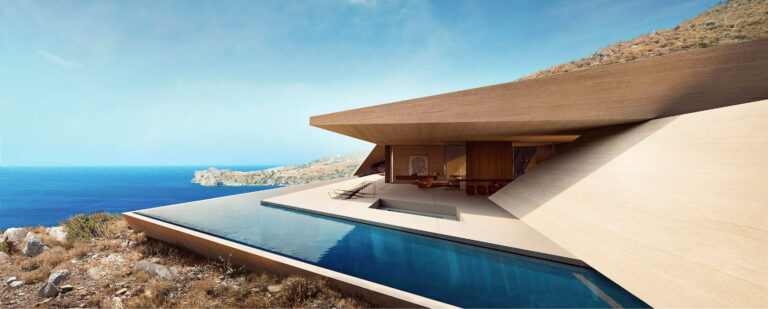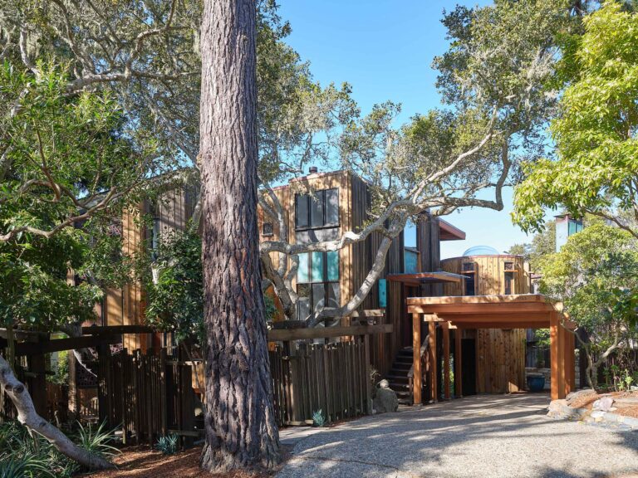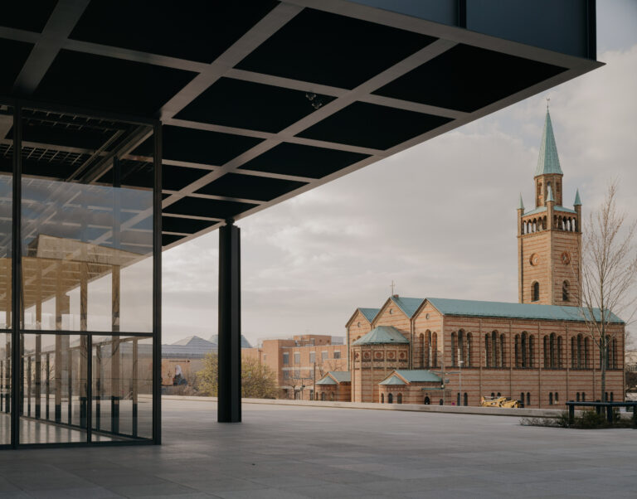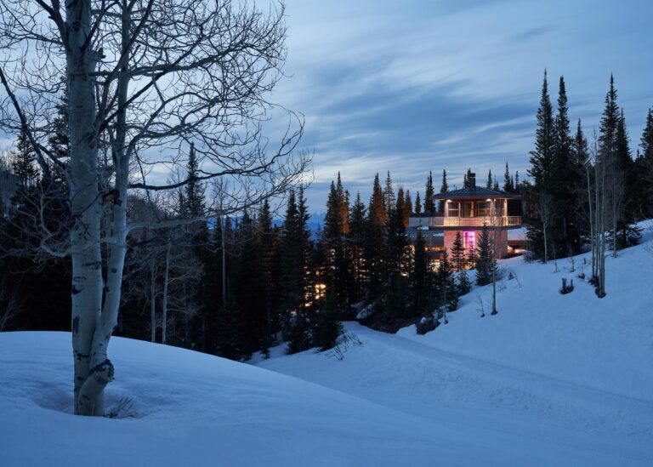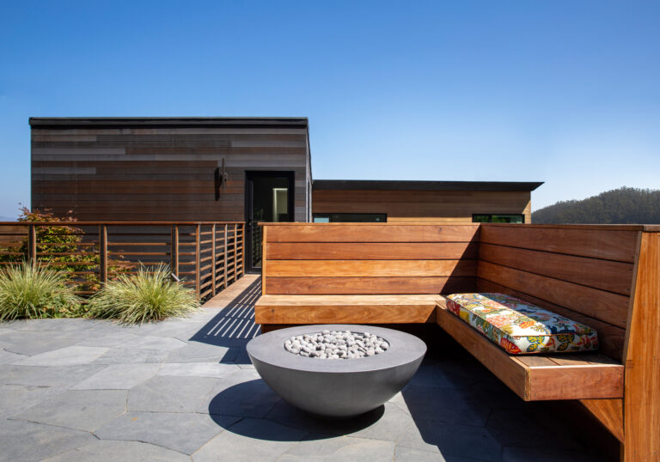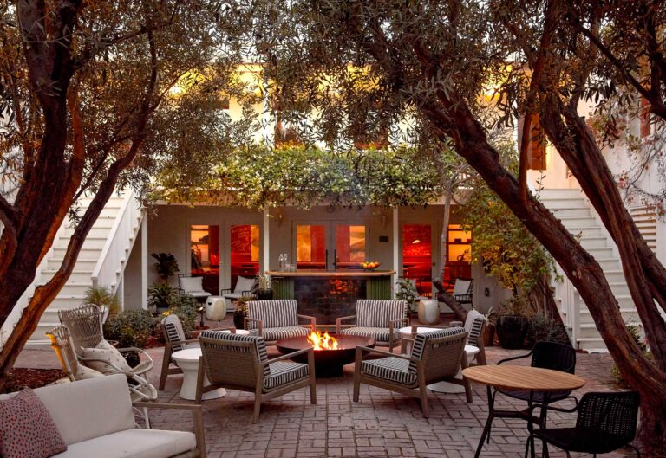
JM|A+D and TAP Studio Empowering Women
The former puppet theater located at La Cienega and Melrose Place in Los Angeles has been transformed into a 14,000 SqFt space for powerful women in business. Designed by JM|A+D and TAP Studio for the architecture, and AvroKO for the interiors, the space is designed to encourage collaboration, with spacious and airy rooms that provide the ideal environment for discussion.
