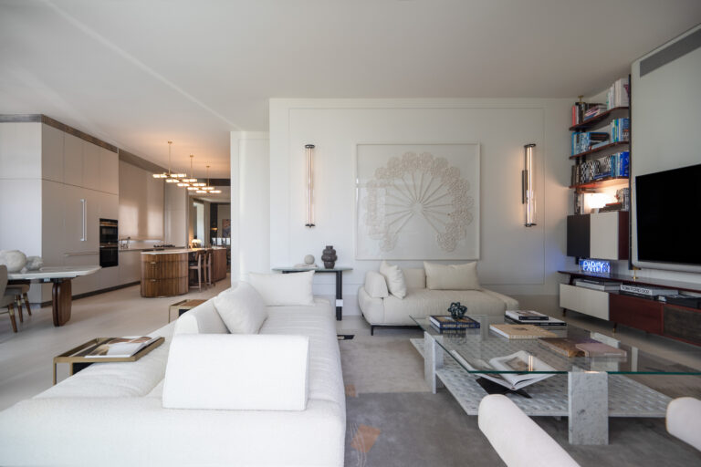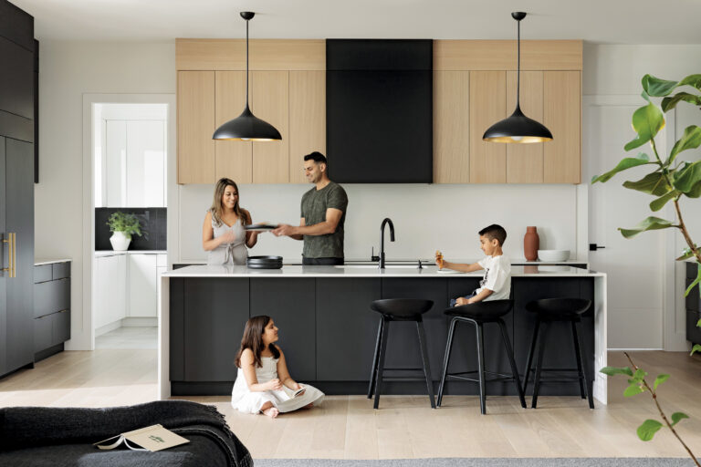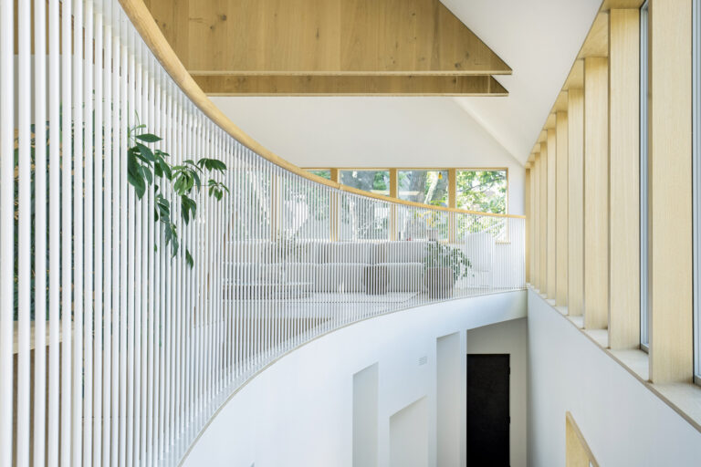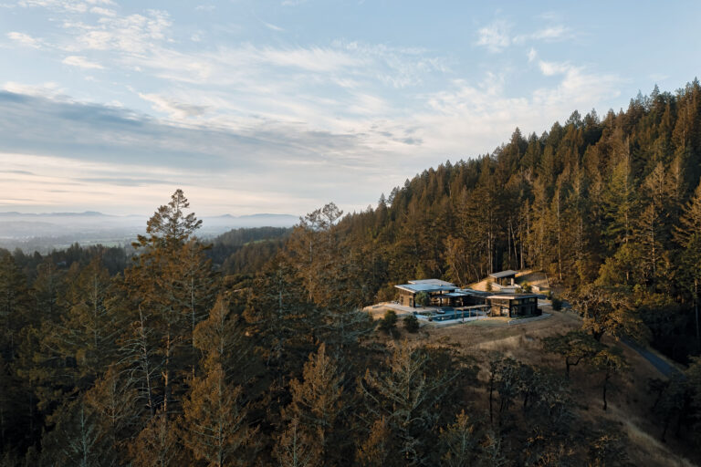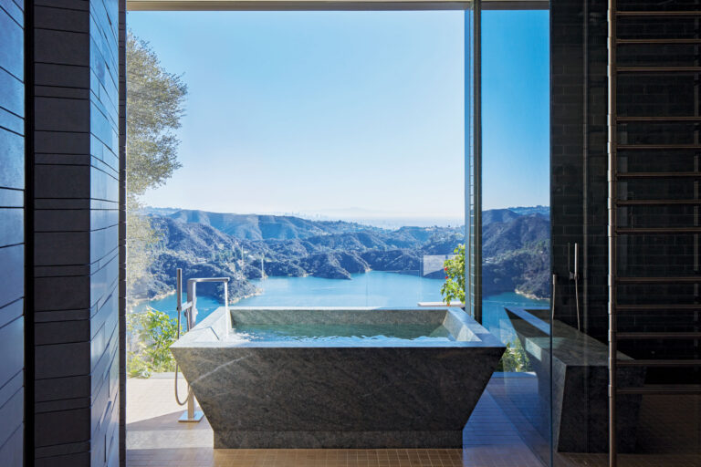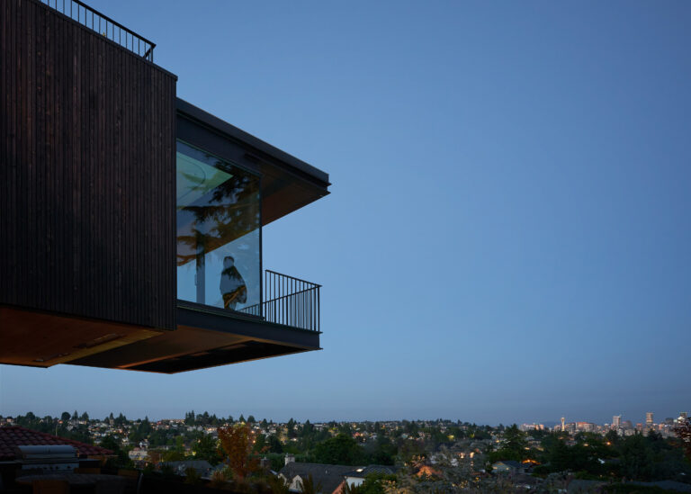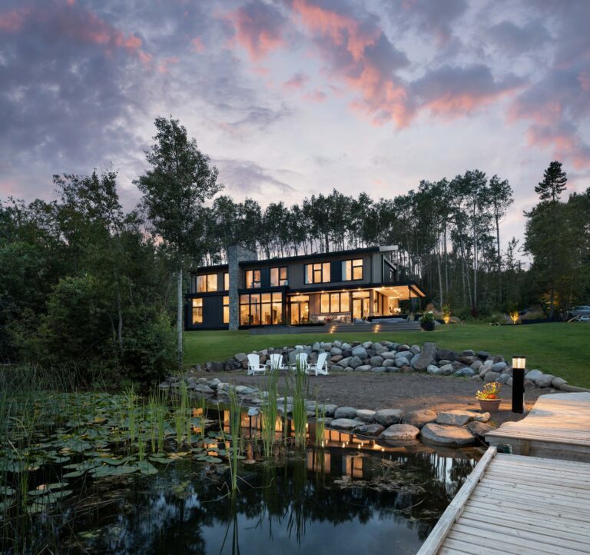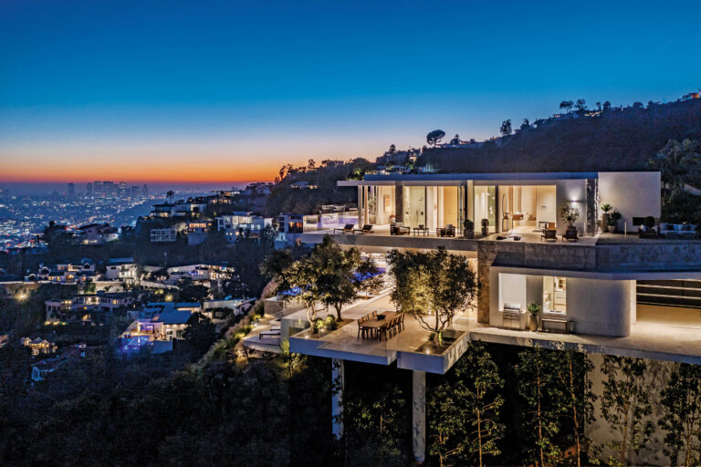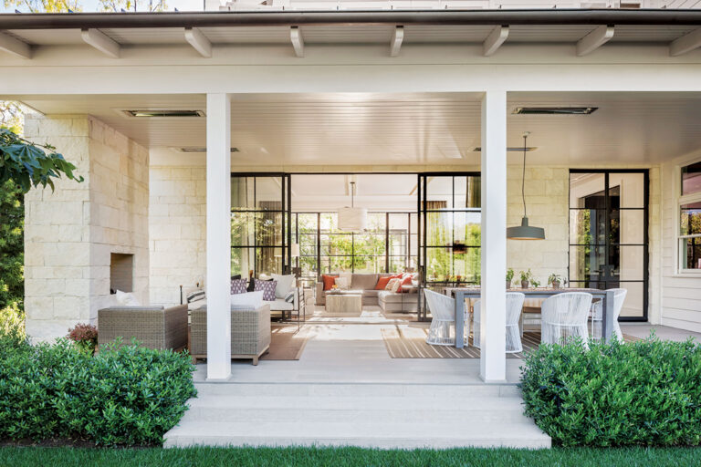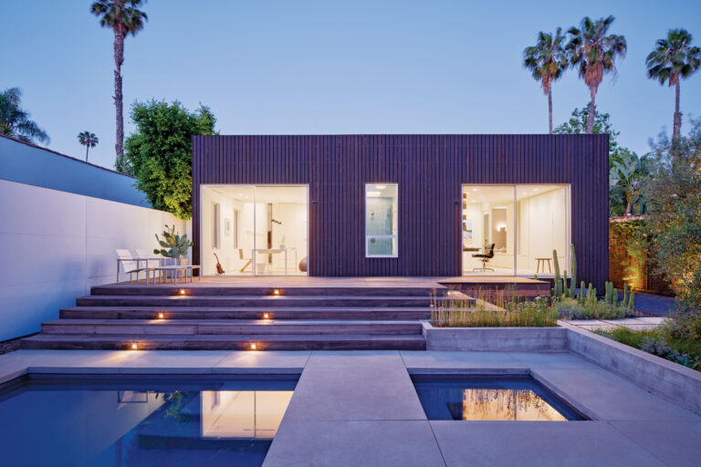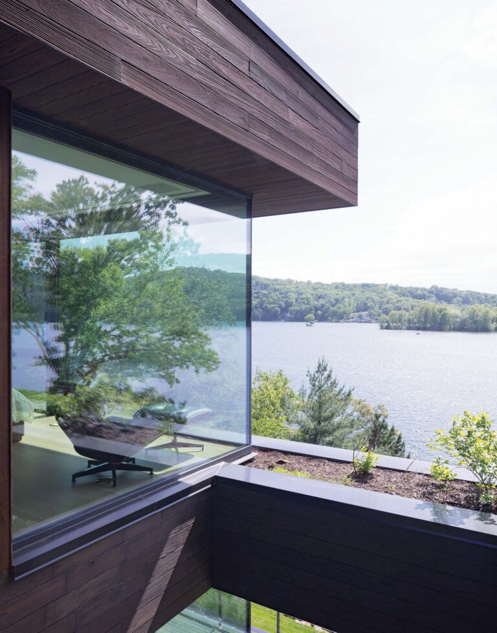
Worrell Yeung’s Lake House: A Study in Poetic Pragmatism
The Lake House on the banks of Candlewood Lake in Connecticut is a testament to the precision and simplicity of Worrell Yeung, a New York City-based architecture office. With its stacked volumes, strong lines, and piled roof planes, the home’s design expertly balances modernity with a deep respect for its surroundings.
