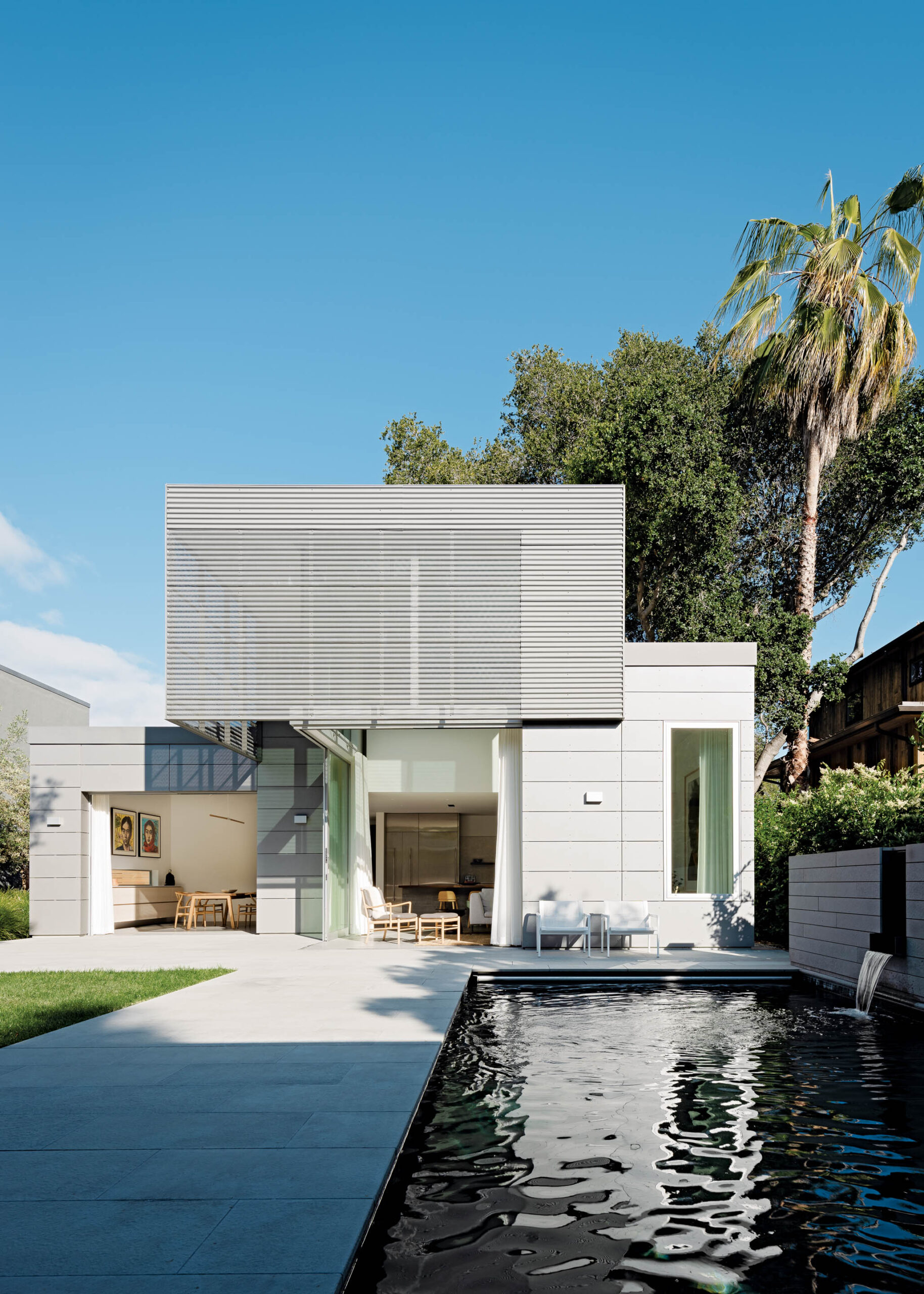
Buttrick Projects Architecture+design Created an Indoor-outdoor Contemporary House That Works Both as a Gallery and a Place to Host Family and Guests
The program for this new project, which consisted of building a structure to show off an art collection, immediately convinced the team of Buttrick Projects Architecture+Design to come on board.
“Then it turned out the owners were interested in modernism and simplicity,” remembers Jerome Buttrick, the firm’s managing principal.
“They could not be more remarkable patrons of architecture as they supported and exhorted us all the way through to do our best work, demonstrating unreasonable amounts of patience with the process.”

The whole residential project involved the construction of three structures to provide more spaces inside, create a private courtyard for the existing home, and design a new aptly named Art House to highlight artworks and welcome guests.
“This is sort of a gallery, where the owners do pop-ups, entertain and have gatherings for causes they believe in,” describes Jerome Buttrick.
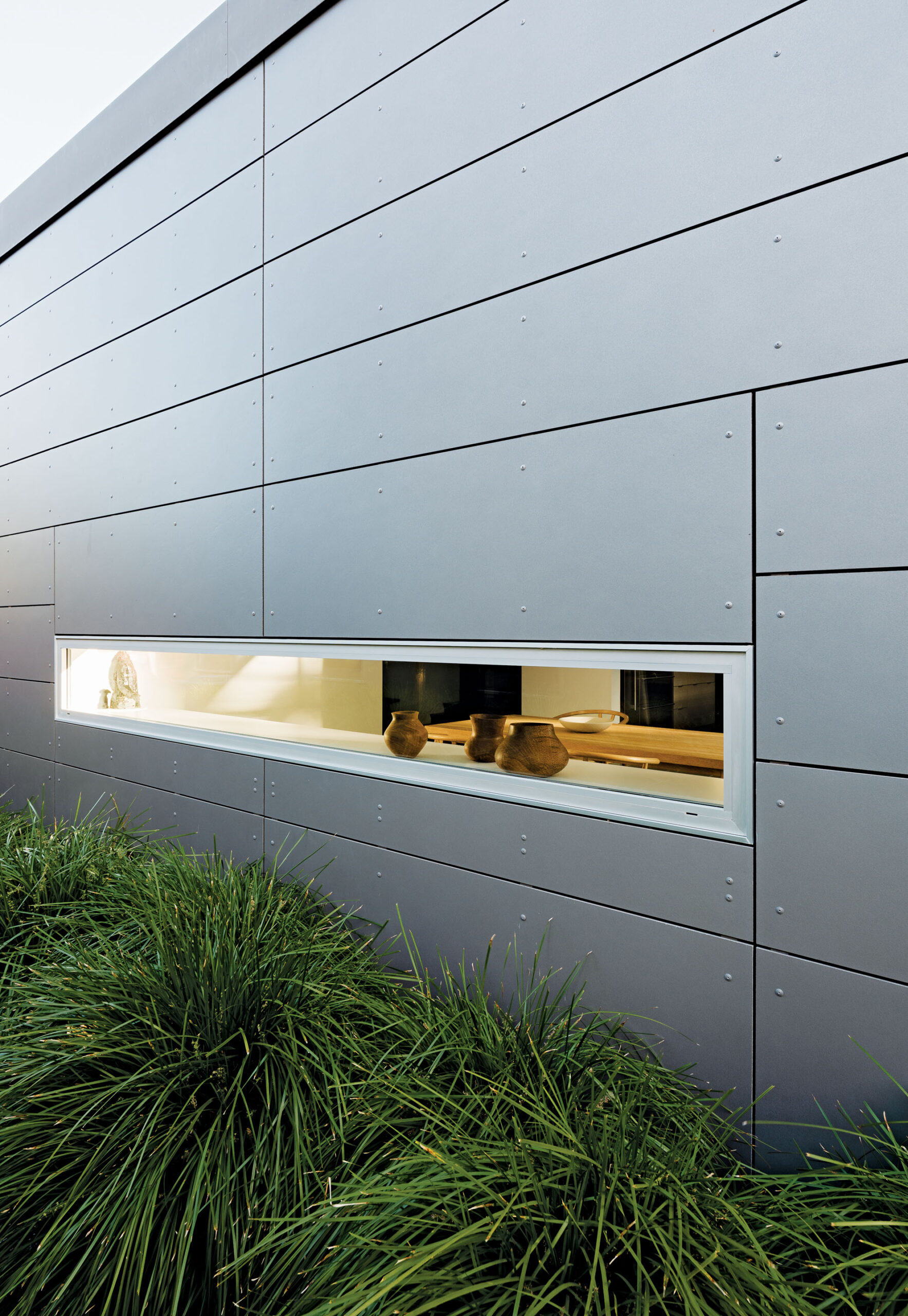
One of the first challenges to bring this project to life was to resolve the geometry of the trapezoidal lot.
“The site was very tight and the back edge is a diagonal slice through the lot, so fitting in a pool, pool house, and the new structure, and tying those to the existing building next door took some finesse,” confesses Jerome Buttrick.
Just under 3,000 square feet, the Art House comprises two bedrooms and a loft open to the living/dining areas below.
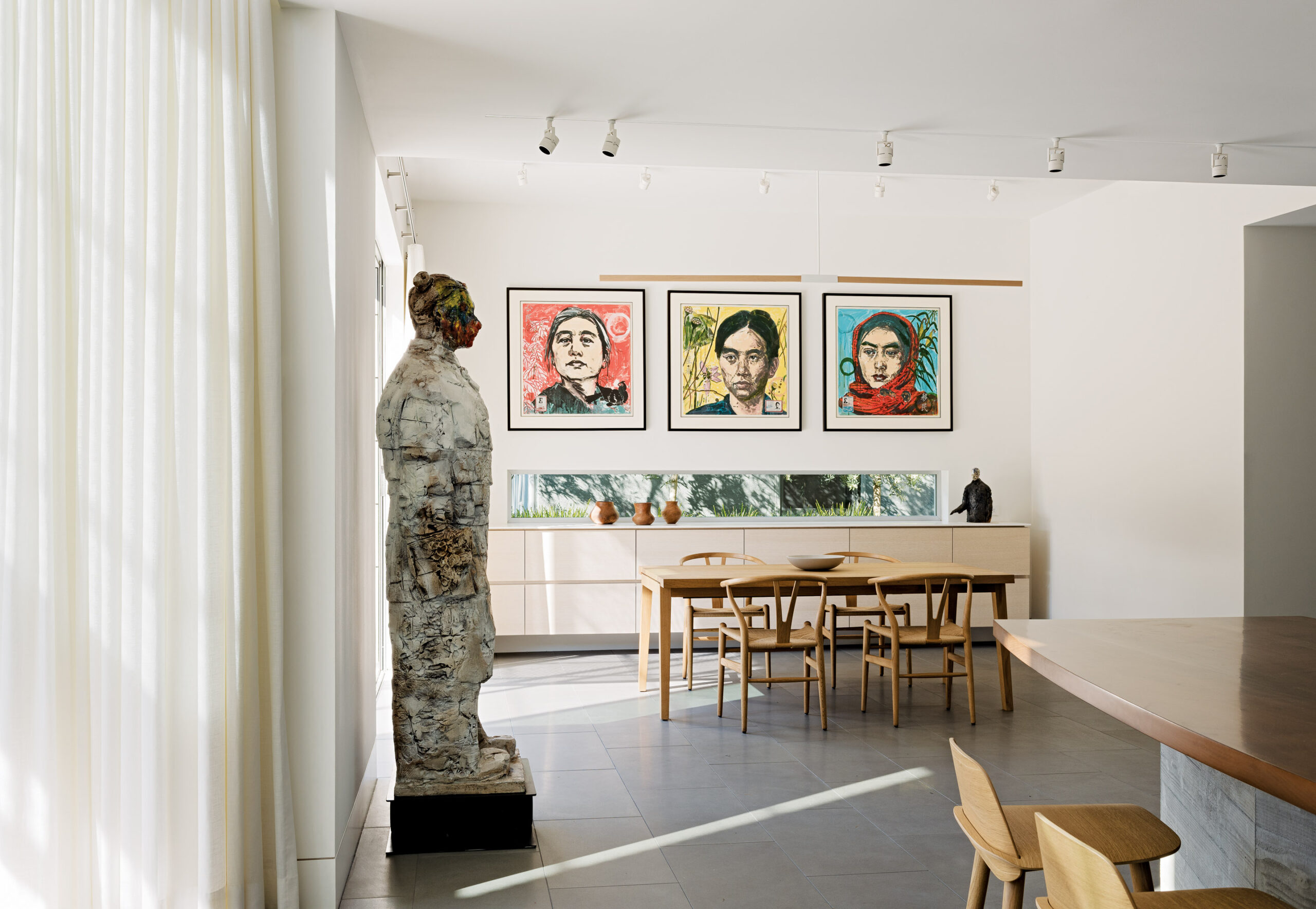
“We created a set of spaces that range from private bedrooms to the ‘public’ family agora—the lawn in back that connects the pool, the studio and the house—that have varying degrees of closure and transparency,” says Jerome Buttrick.
Throughout the day, light play is omnipresent thanks to the 11-foot-tall glass doors in the main living area—which blur the lines between the interiors and exteriors—and the perforated zinc that wraps the second level. The other primary exterior materials are low-maintenance cementitious panels.
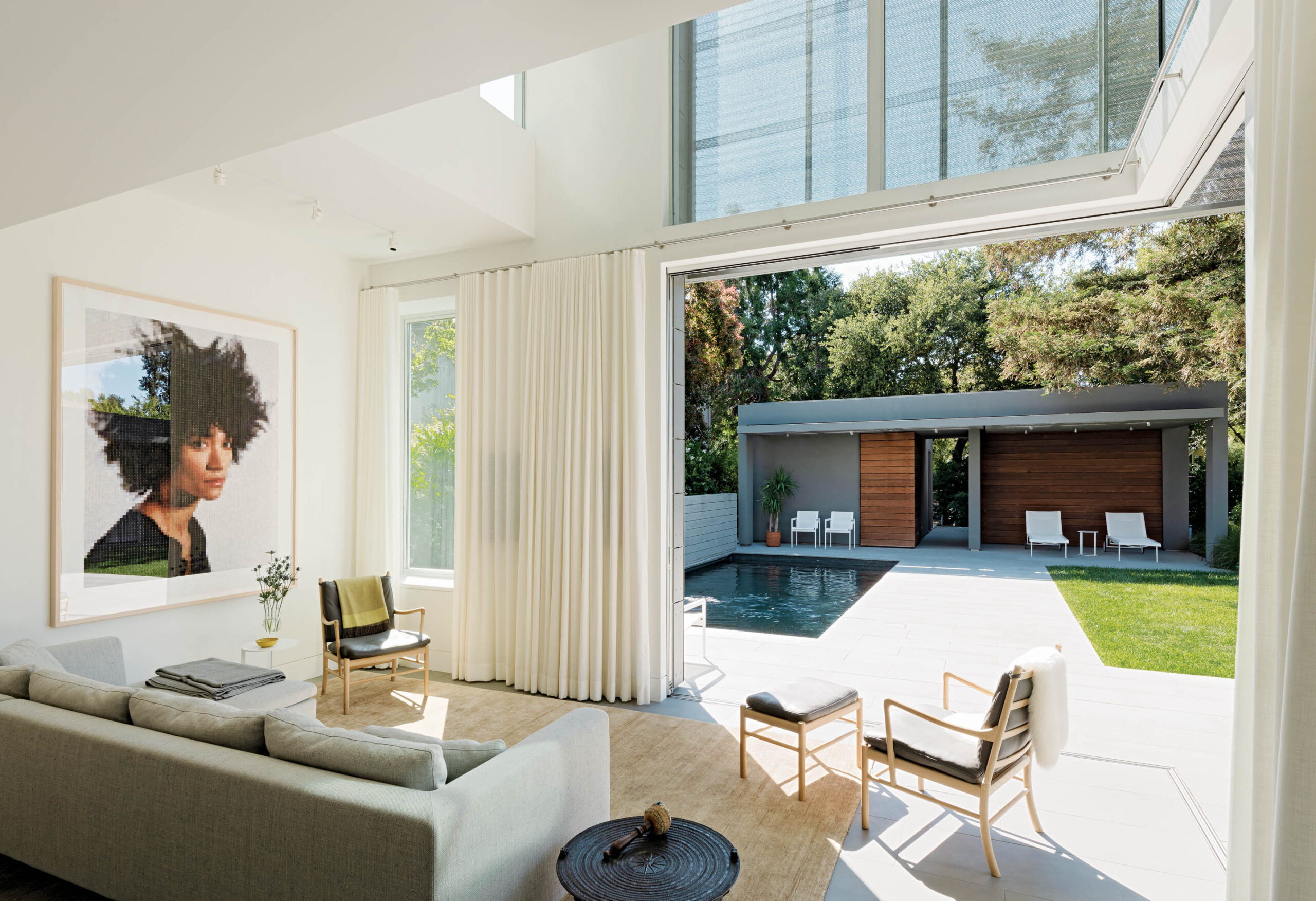
“Given the gallery nature, wallboard was an easy choice for the walls,” says Jerome Buttrick.
“To create interest against the white surfaces, we augmented with a soft green/blue Italian limestone that runs from inside to out…All of the material selections were in service of both the art—we did not want anything to jump off the page—and to show off the daylight as it tracks across the house throughout the day.”
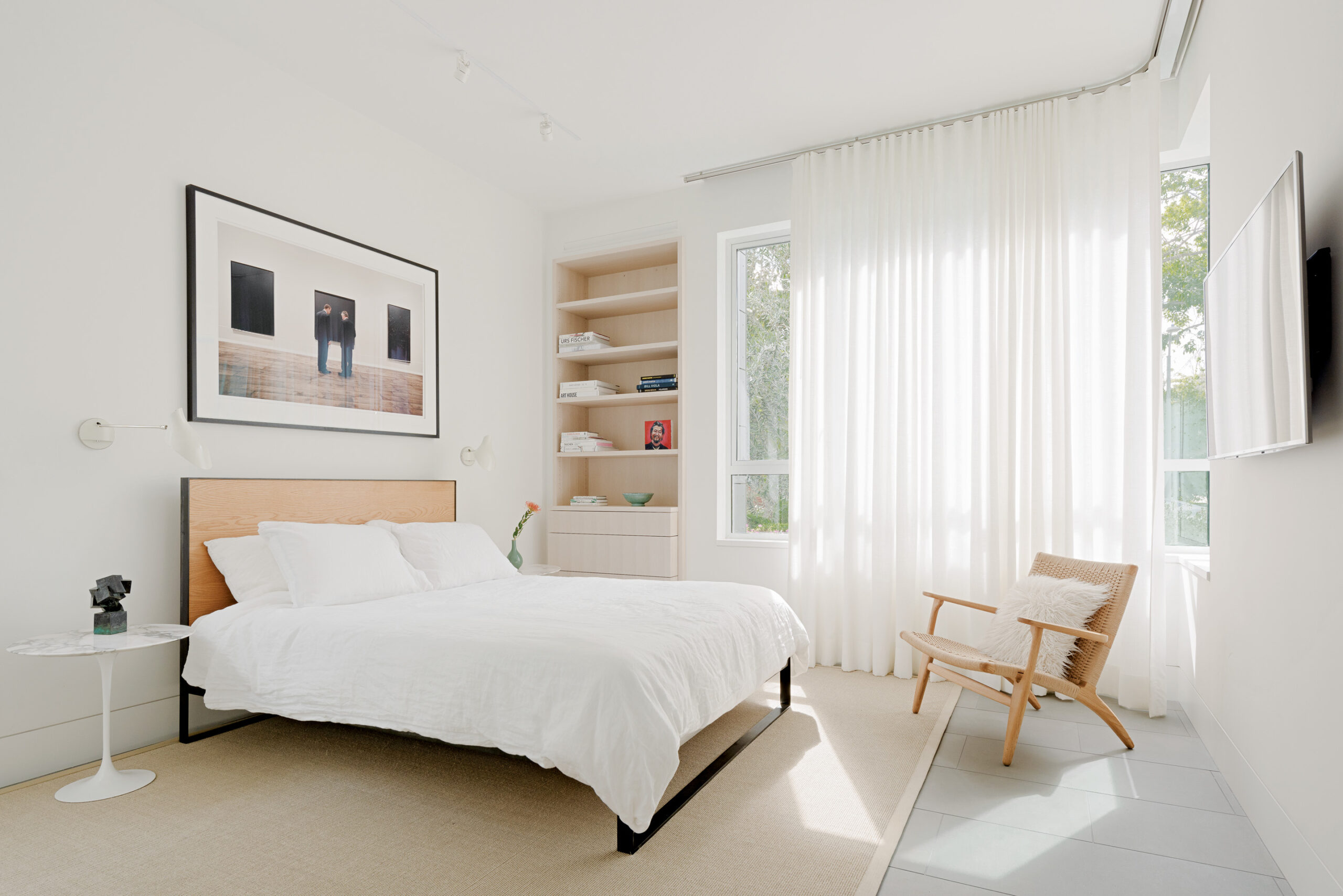
Helping the collection it contains to shine, this house features the perfect balance when it comes to architectural lines, color palette, and spatial organization.
“It layers art, materials and daylight together,” concludes Buttrick.
Buttrick Projects Architecture+Design | buttrickprojects.com
Images: Joe Fletcher


