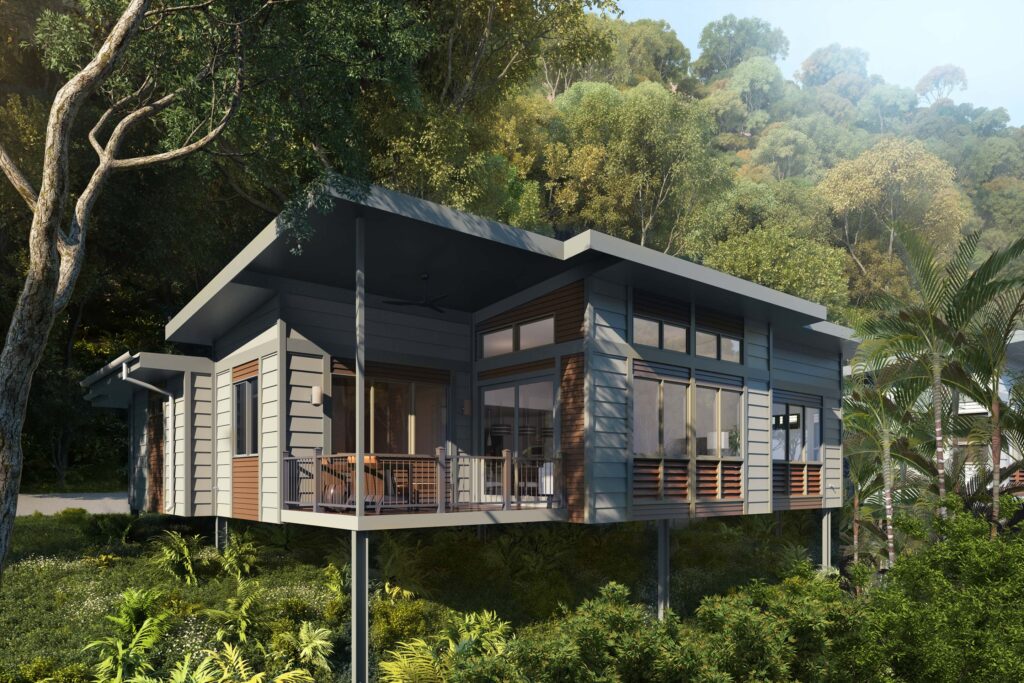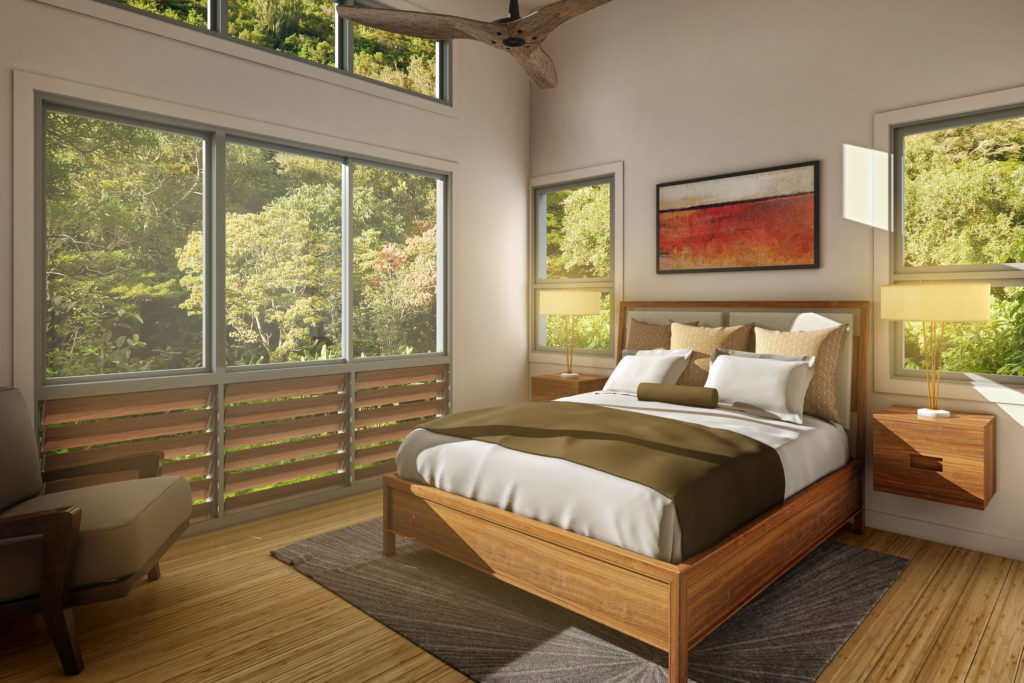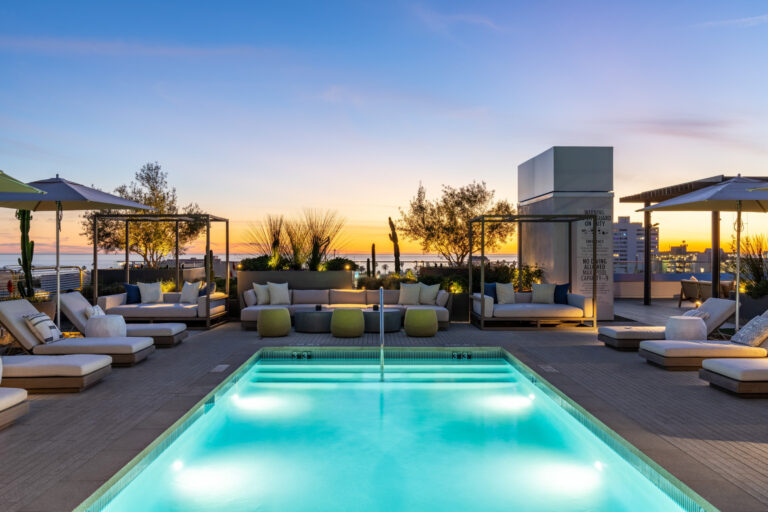Touted as “a modern return to living in the natural world,” Kapiwai (meaning “sprinkling water”) offers residential paradise—and a communing with nature—just minutes from bustling downtown Honolulu. Set atop a gentle bluff overlooking a sparkling stream, the new private, eco-friendly project features a 16.5-acre residential development adjoining an additional seven acres of preserved open space and a nonprofit component focused on sustainability that enables homeowners to grow their own gardens, help restore a traditional `auwai water channel for irrigation and even catch crayfish.
“This was among the last large, historically cultivated sites in urban Honolulu,” says Barry Sullivan, a managing member of developer Pauoa Builders LLC, who collaborated on the project with de Reus Architects, Turkel Design, and Unlimited Construction. “I grew up on a small farm, and with my partners, wanted to create a natural setting where families could reconnect directly with raising food, cultivating fruits and florals, and spending time outside paying attention to nature.”

Adds architect and designer Mark de Reus of de Reus Architects: “The architectural assignment at Kapiwai was one of letting sustainability and livable functionality drive the design response to achieve an aggressively low construction cost.”
Situated on a newly built private road in upper Pauoa Valley—less than five minutes from downtown Honolulu, near Pacific Heights, Tantalus Mountain, Punchbowl Crater and the south shore of Oahu— Kapiwai was completed in 2017. Living options include 24 single and two-story three- to four-bedroom homes ranging from 1,500 square feet to 2,000 square feet, with prices from $1.2 million to more than $2 million.
Expect modern, tropical-style residences designed to blend with the natural surroundings, complete with soaring ceilings, oversized windows and butterfly roofs to allow for abundant natural light, along with Viking and Thermador appliances, wine cellars, designer closets, lanais, two-car garages and solar packages.

Home sites vary from 5,500-square-foot treetop lots offering expansive views to 18,000-plus-square-foot estate parcels adjacent to the stream. Almost every lot overlooks and opens onto Kapiwai Gardens, which boasts vistas of the spring-fed stream, a 25-foot waterfall, a grotto, hiking paths, a community pavilion, and an apiary.
“The project is an urban oasis,” says Sullivan. “Within the homes, you hear nothing but birds, the breeze and the stream. Yet, within 10 minutes, are all of the major hospitals; downtown Honolulu and the Chinatown Historic district with its restaurants, bars, clubs and theaters; Kakaako; and the Ala Moana Center and Beach Park. It’s close to everything, but a world away.”
Written by Wendy Bowman
Photographs: courtesy of de Reus Architects





