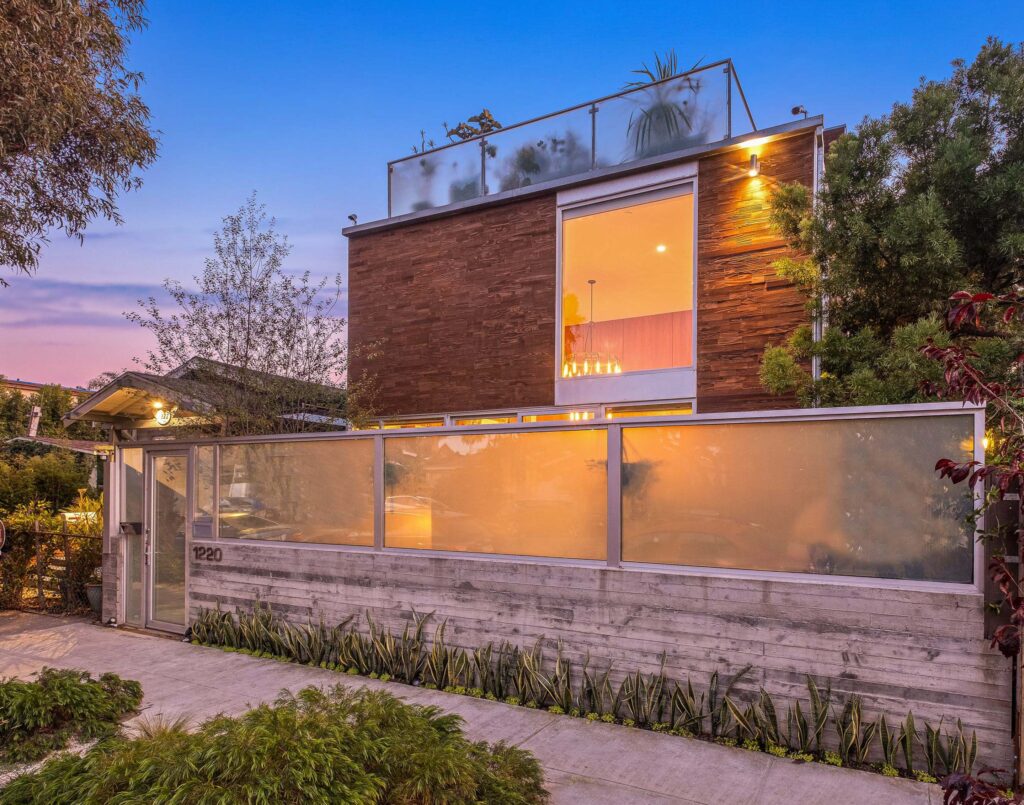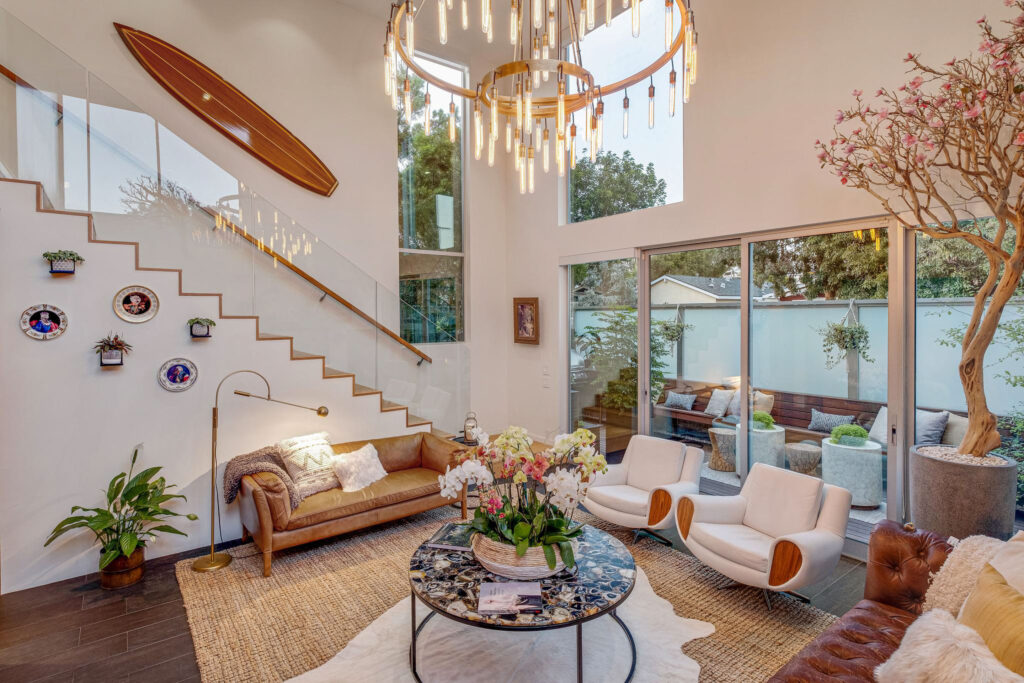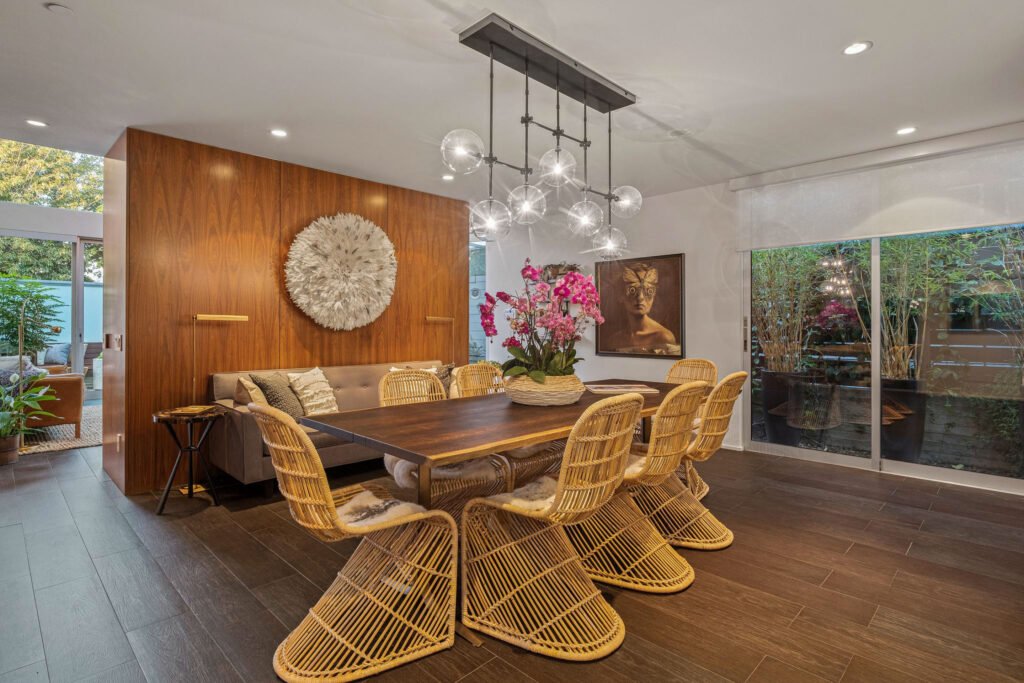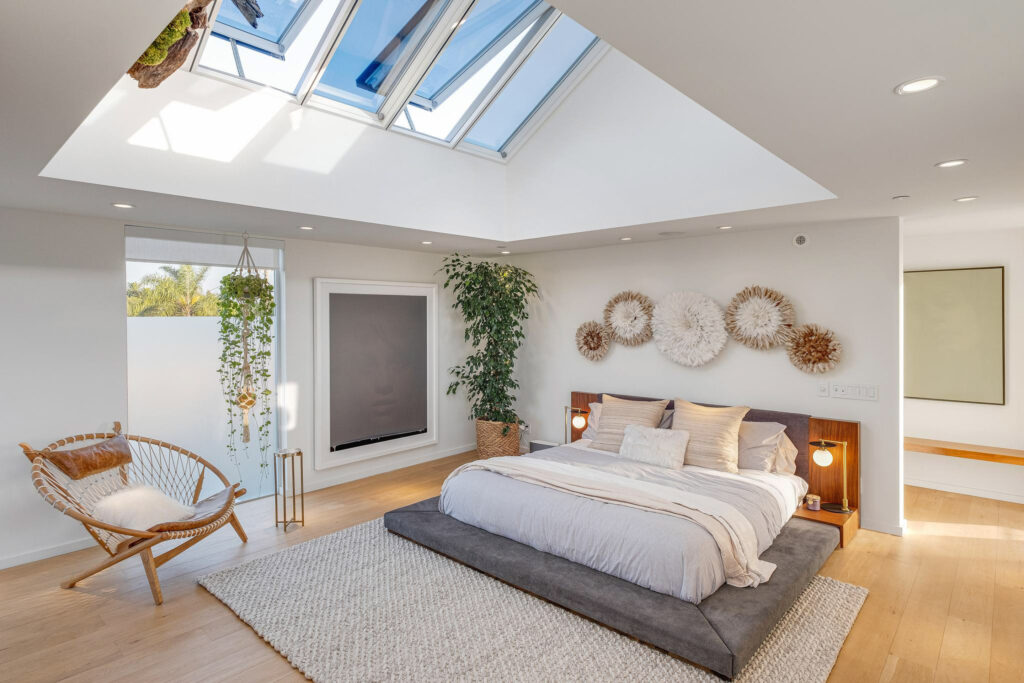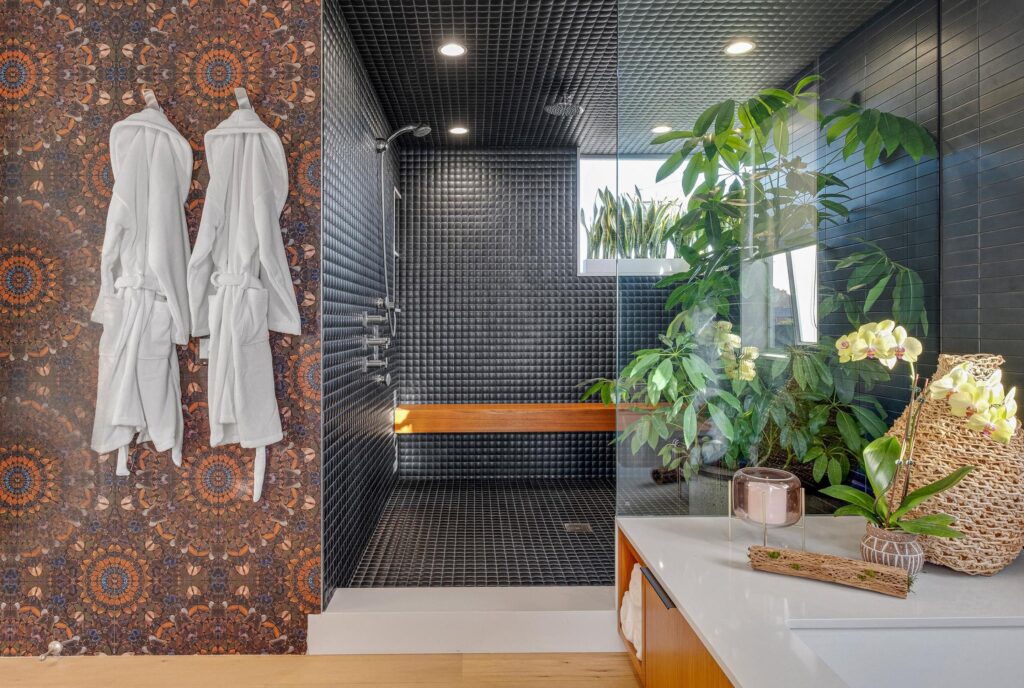Tracy Hutson of Extreme Makeover: Home Edition’s Mix of Light & Space Creates Thoughtful Oasis Steps From Abbot Kinney
“As you go from level to level you feel that the themes, as well as the story within the space, develop,” Jason Forest continues.
To start, the three-bedroom home spanning 3,457 square feet enjoys a location that agent Tiffany Rochelle of Compass (co-listing with Mark Kitching of Douglas Elliman) calls “perfection.”
“It’s on the quiet side of Cabrillo,” Tiffany Rochelle describes, pointing out that the generous width of the street has to do with the fact that it’s a former canal waterway. “It’s a short stroll to all of the shopping and dining on Abbot Kinney and close to the beach—without having to sacrifice your parking.”
One first enters this well-sculpted world, created by Jason Forest in tandem with designer Tracy Hutson (who many know from a lengthy stint on Extreme Makeover: Home Edition), upon stepping into the peaceful courtyard.
It is separated from the street via a wall of frosted glass privacy panels and plank formed concrete. The home’s embrace of its sun-and-sand Southern California setting is everywhere, starting with the outdoor lounge, a smart landscape with a quietly bubbling fountain, and built-in wood furniture.
Oversized Fleetwood doors glide open to connect the space with a sunny great room that establishes the home’s high-end contemporary credentials via ceilings that soar two stories, a glowing, multi-tiered brass chandelier and a sleek fireplace tucked into a wall of amber-tinged walnut. Steps away is a minimalist, naturalistically chic dining room that is also adjacent to the outdoors, and an open-plan kitchen where grainy wood plays against pure white.
The floor plan is concise, with an easy flow and an abundance of organic textures. And, as one moves upwards, Forest notes, the story unfolds. The second floor is home to two sun-drenched bedrooms; head to the third level and there’s even more light, more openness—it’s a dramatic master level where, at a button’s touch, the bedroom’s vaulted ceiling opens to let in the sunlight, stars and, no matter the hour, a stream of beachside breezes. A spa-like, sumptuous master bath, dressing room, walk-in closet, and large private patio complete the suite.
“It’s eclectic and warm, soulful and moody, full of personality and elegance,” says co-listing agent Mark Kitching of the property. Every inch of the home has been thoughtfully arranged. It’s an inviting, layered atmosphere that reaches its crest on the uppermost level, where one finds an enormous free-flowing rooftop deck.
Imagine floating above the neighborhood, pondering endless scenes of California sky and fantastic 360-degree views. This property truly is sophisticated Venice living.
Presented by
Tiffany Rochelle | 310.210.2213 | Compass
Mark Kitching | 310.902.0221 | Douglas Elliman
List Price $4.5 million
Photographs: Courtesy Of Compass
