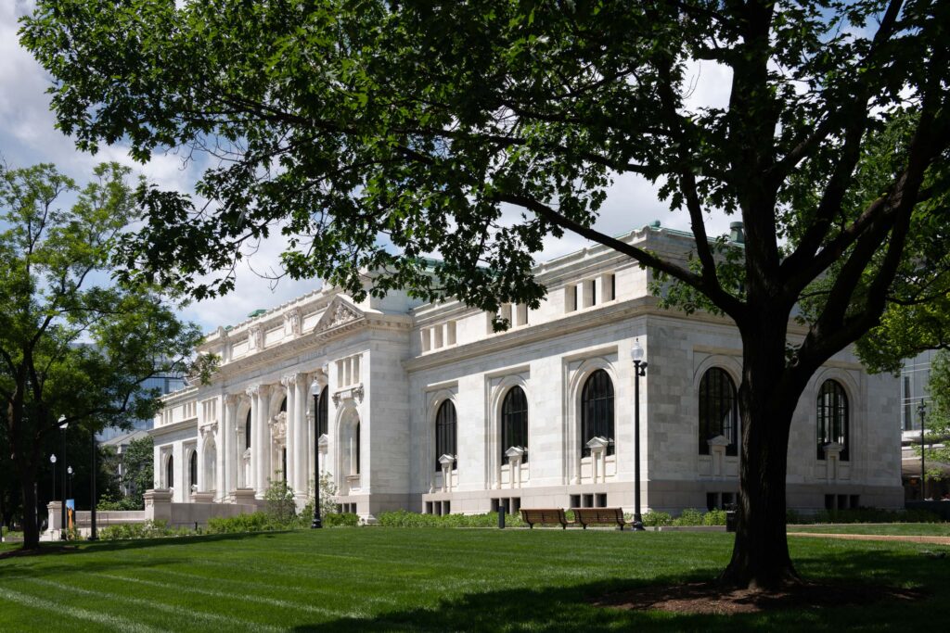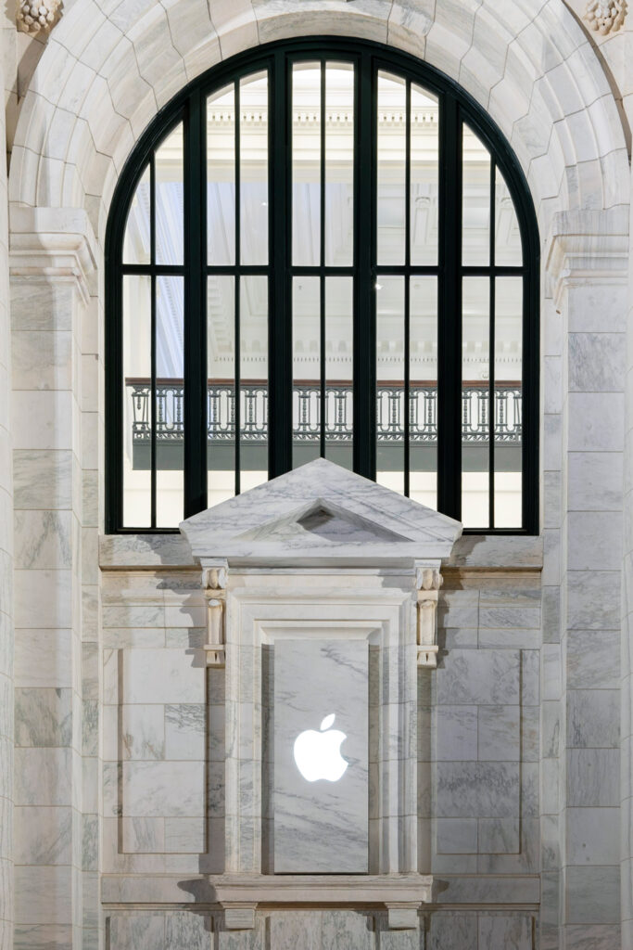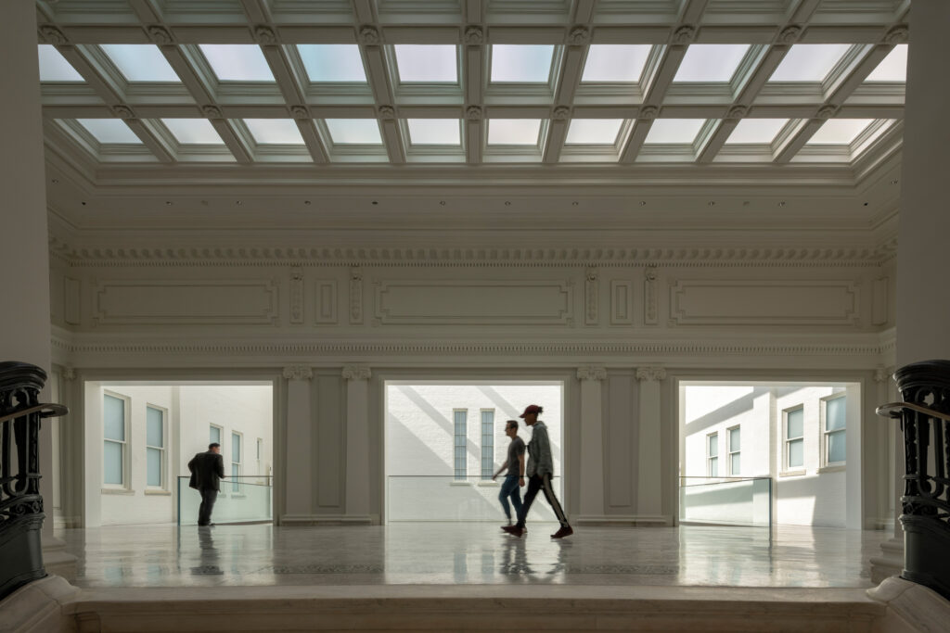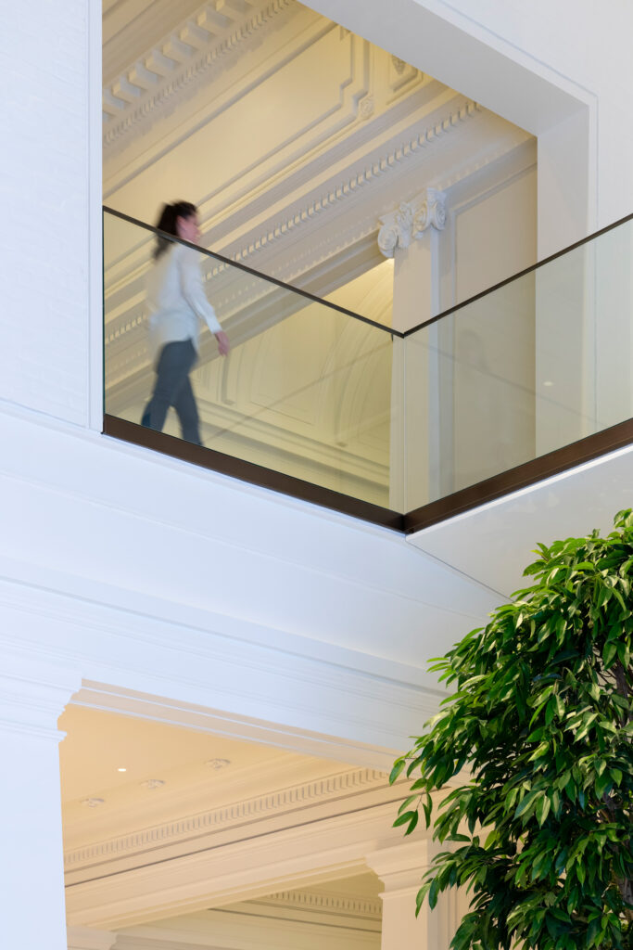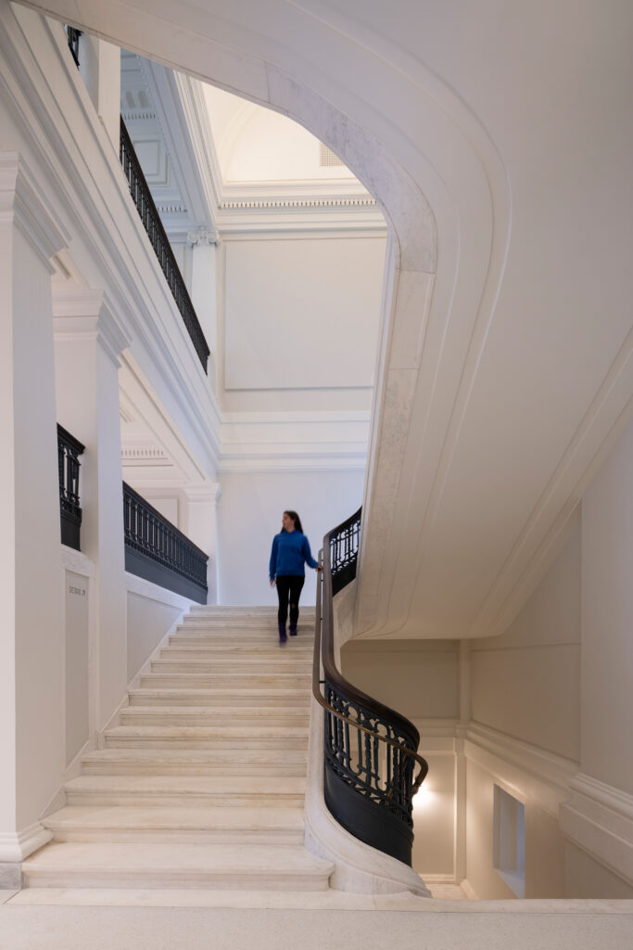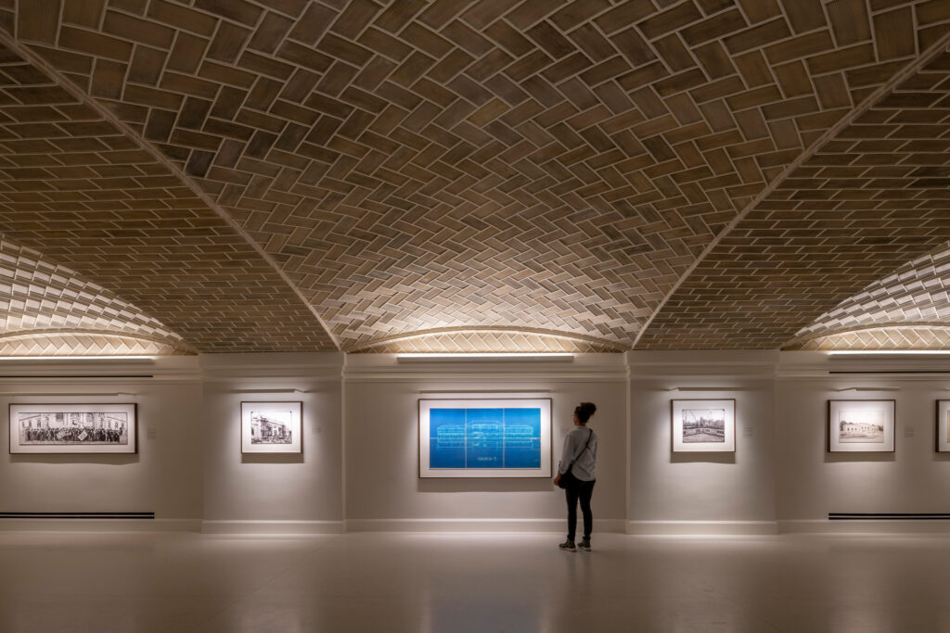Foster + Partners Transforms a Beaux-arts Edifice Into a Temple for Tech Giant Apple, Making for a New, Ambition-driven Day in the District
Washington DC has no shortage of statues and memorials and museums—the nation’s capital is nothing if not in love with its institutions. Among its most impressive physical tributes is the original Carnegie Library, a historic Beaux-Arts beauty on Mount Vernon Square that, thanks to a conversion by architecture firm Foster + Partners, is now the gleaming flagship for Apple.
Long a center of life in the capital, the Carnegie Library opened in 1903 and flourished for decades before falling into a state of neglect that would require a vast and thoughtful restoration to revitalize the grand-dame to an earlier splendor that speaks to today. In keeping with the thinking of its funder Andrew Carnegie—that the building be “a public and free space for all,” according to Apple—Foster + Partners collaborated with the tech company’s design team on the project.
Theirs was a “sustainable agenda” that included natural ventilation, heaps of daylight and a dedication to locally sourced materials. Given the credentials of both parties involved in the undertaking, expectations were as big as ambition allows.
From Apple’s standpoint, and specifically the head of its design team Jony Ive, “the layers of history which create the rich tapestry of urban life,” he notes. This idea was essential in giving what Ive deemed a “new phase of life” for the rebranded Apple Carnegie Library, one envisioned “to share our ideas and excitement about the products we create, while giving people a sense of community and encouraging and nurturing creativity.”
The building makes good on this promise, hosting free Apple programming featuring a variety of artists and creators; the new DC History Center, accessed by the grandest of rebuilt staircases; and a beautifully done retail store that supports Apple’s trademark product exploration and tech expertise.
The entire place is a study in innovation, not least the procession of architectural improvements that included preserving the historic Vermont marbled facades and sculpture, as well as restoring original footprints to interior spaces and the detailing characteristic of early 20th-century design. Decorative restraint is a hallmark of the project, making for spaces that are gracious, open and bright. These attributes, along with a glossy white and black palette, sinuous wood furnishings, clean product displays, judicious hints of color, and tall leafy trees offers a cool contemporary tone in the retail space that complements the historic story of the building at large.
A new skylight flood spaces with sunlight and its soft rays soar to a crescendo in the building’s double-height space. Dual entrances on both sides of the north-south axis were installed to create a welcoming urban route; the original entrance to the library, meanwhile, now fronts a grand plaza that hosts a variety of events for the public, while also fostering a sense of the interactive that backbones the Apple brand.
In the same spirit, the Apple Carnegie Library communicates contemporary design broadly, bringing together the community and, architecturally, different eras where none compete for any crown. The result—a building preserved and grandeur restored—is a triumph for all.
Foster + Partners
Photographs: Courtesy Of Foster + Partners

