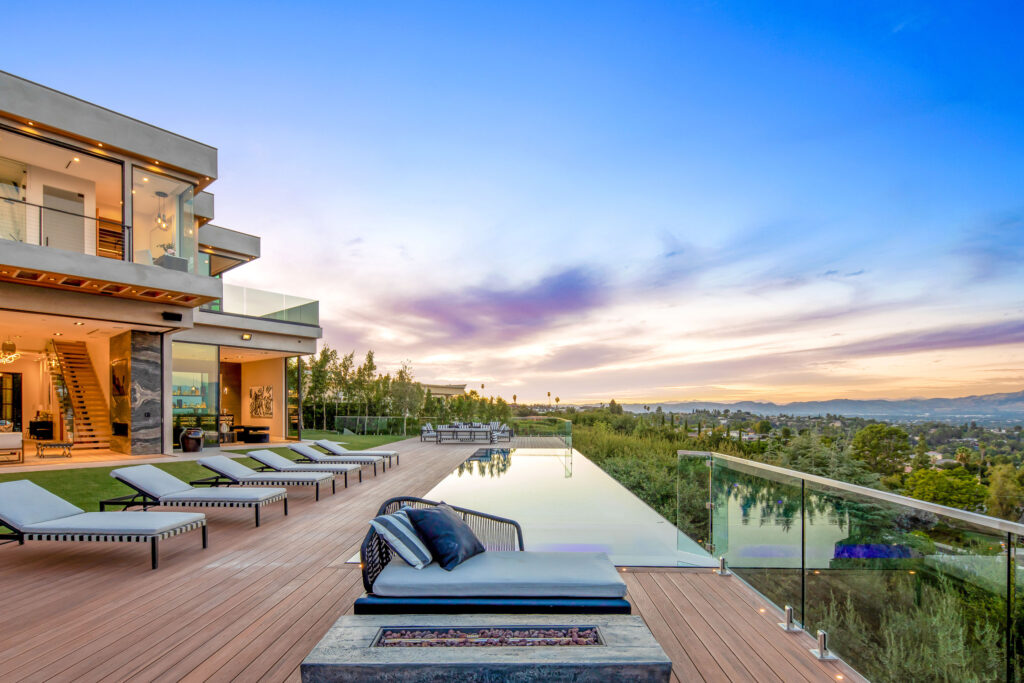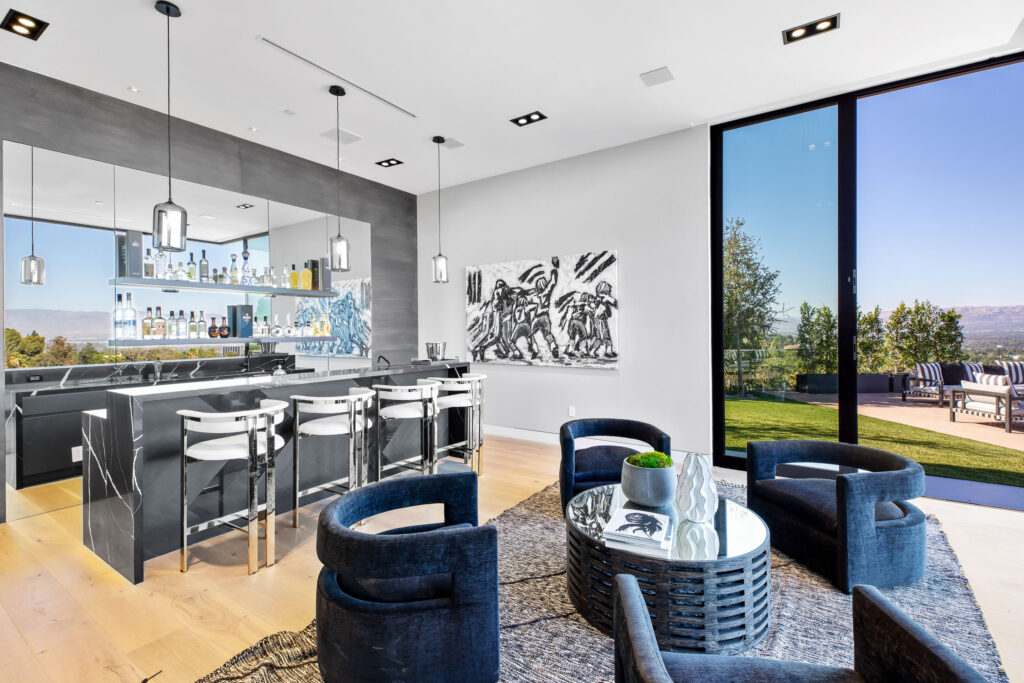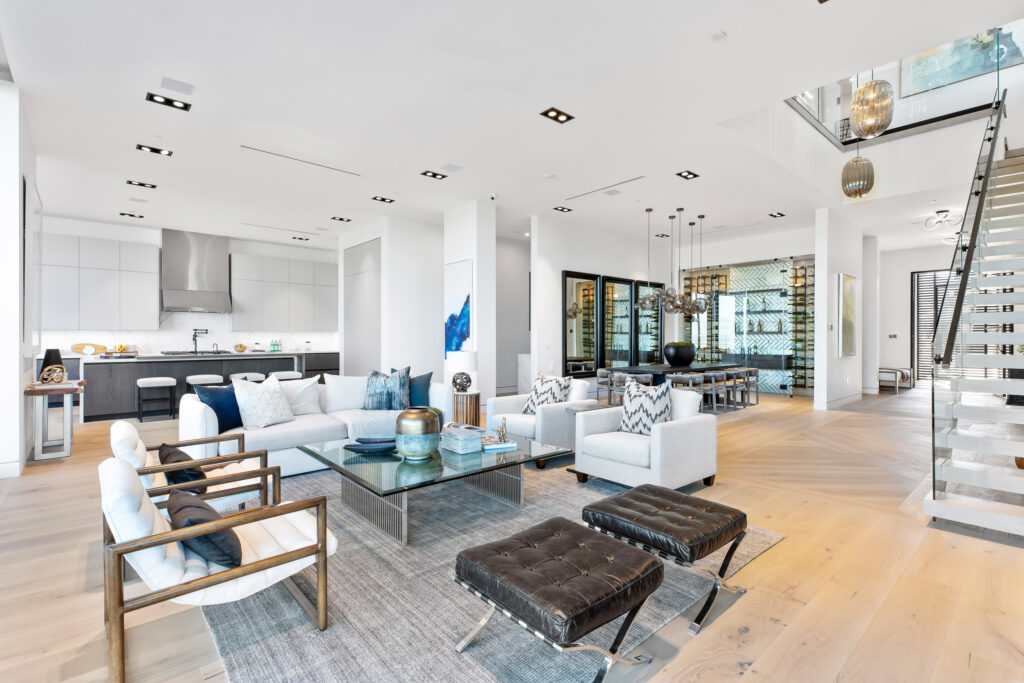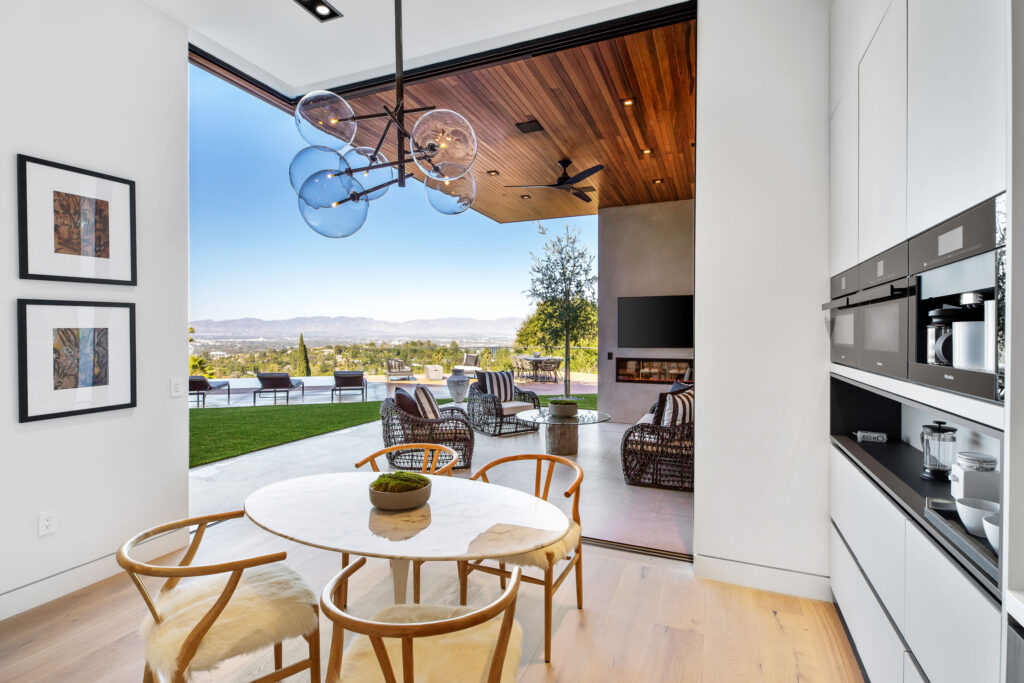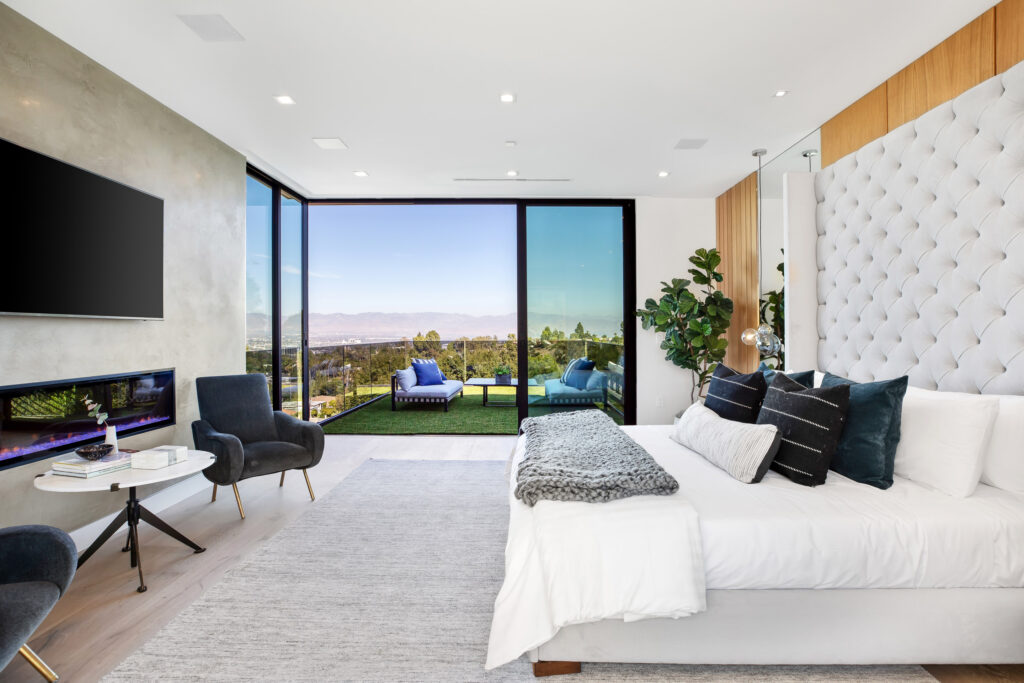Cindy Ambuehl Discusses Encino Property’s Impeccable AMG Construction and State-of-the-art Amenities
It’s here, on a cul-de-sac at the end of a long, serene road, adjacent to the Royal Oaks neighborhood of Encino, that one finds the home at 3772 Caribeth Drive.
Its exterior, a pleasing blend of wood, black glass, and tinted concrete, distinguishes the residence from the traditional homes in its neighborhood, and the effect is serene and subdued, never showy. A pivot door set within a beautifully framed entry hints at the subtle luxury that resides just beyond. It also hides a jaw-dropping surprise.
“The first thing you notice is the jetliner view,” says Cindy Ambuehl of Compass.
Indeed, the breathtaking panorama, which stretches across the width of the property, is mesmerizing, drawing occupants and guests alike to bask in its beauty. During the day, birds and planes dance against a shifting background of sky and clouds. At night, the Valley’s carpet of light sparkles. With the home’s Fleetwood doors thrown fully open to embrace this postcard-perfect backdrop, it sets a high bar, but one easily met.
This is an AMG property, and an incredible setting is just one factor in its reputation for top-of-the-line homes (and yet this house will dazzle even those already familiar with the company’s work).
“We firmly believe that quality is not only in the details, but also in the functionality and flow of a home,” partners Adam Zane, Mark Small, and Gil Charash note on their website.
The real estate development and construction firm specialize in designing and building high-quality custom homes and has a well-deserved reputation as one of the most conscientious, detail-oriented, and quality-minded creators in the industry.
“After all, there are many who can build a big house, but very few who have the ability to create a warm family home with grand ‘estate-sized’ scaling. The conceptual design and layout of our homes, along with the overall development of a site, are unique.”
Just a quick glance at this house verifies the truth of this statement. Marble walls, quartz countertops, high ceilings, and a preponderance of natural light emphasize an elegant and welcoming space that marries beauty with a purpose.
Certainly few homes match the air of inviting elegance of this one, its stunning view taking an active role. It partners with a series of interlocking rooms that flow into one another, and from indoors to out, in an easy, natural rhythm. In addition to forming a backdrop that elevates every moment into something picturesque, the view is painstakingly incorporated into every facet of the home’s design, ensuring that life within this structure also invites the embrace of Mother Nature.
With wide plank floors leading from the front door, past a central dining room with a temperature-controlled wine closet that displays almost 500 bottles of one’s favorite, carefully collected vintages, to the main living area and gracious open plan kitchen and bar area, the interior undulates in a soothing rhythm of large and small areas that, while certainly generous, never feel cavernous or overwhelming—a balancing act that’s difficult to master. Simply put, this home is an example of what expertise looks and feels like.
It’s easy to imagine hosting gracious events here, from exquisite cocktail parties with waiters weaving their way through guests awestricken by the sunset views, to weekend pool and barbecues for children and adults alike, the latter retiring to one end for cocktails while the kids amuse themselves in the infinity-edge pool. An outdoor kitchen flanks an outdoor living area, complete with a fireplace and a TV.
With its fully stocked open-air bar room and comfortable dining area, dinner parties will morph into a regular occurrence at this home. Luckily, the butler’s pantry is, as the kitchen, graced with Miele appliances, and helps conceal the mess, freeing up the former space to enjoy its role as a natural gathering place. A screening room, meanwhile, supports the formal viewings of a series’ latest show.
“It’s a dream for entertaining but it’s also a great family home, as well. It’s unusual to find a warm contemporary home of this style in this area and this one is a masterpiece that showcases breathtaking design alongside spectacular features.”
Cindy Ambuehl of Compass
Incredible sightlines allow parents to supervise their children’s activities while remaining at a distance that fosters independence. That’s true even from the glassed-in home office, on the second floor and just at the top of the stairs, which opens to a generous balcony overlooking the pool.
Thoughtful amenities like an outdoor shower, a separate gym, and an outdoor fireplace make this home as livable as it is beautiful. Note, for example, the staircase that leads down from the master bedroom suite, suggesting moonlit swims. Or this area’s generous closets and its bathroom, organized so that a couple can navigate the morning rush in harmony.
All of the bedroom suites offer sumptuous storage and sleek bathrooms with state-of-the-art fixtures. Two of the junior suites upstairs share an expansive balcony while a downstairs suite is tucked into a quiet corner and ideal for guests or live-in assistance eager for anonymity or a quiet goodbye.
Certainly, the future owner of this home will never want to leave. Why would that be when everything about the address proclaims not only that one has arrived, but that he or she has done so in such an incredibly good style?
Presented by
Cindy Ambuehl | 310.321.9148
Compass
List Price $7,780,000
Photographs Courtesy Of Compass
