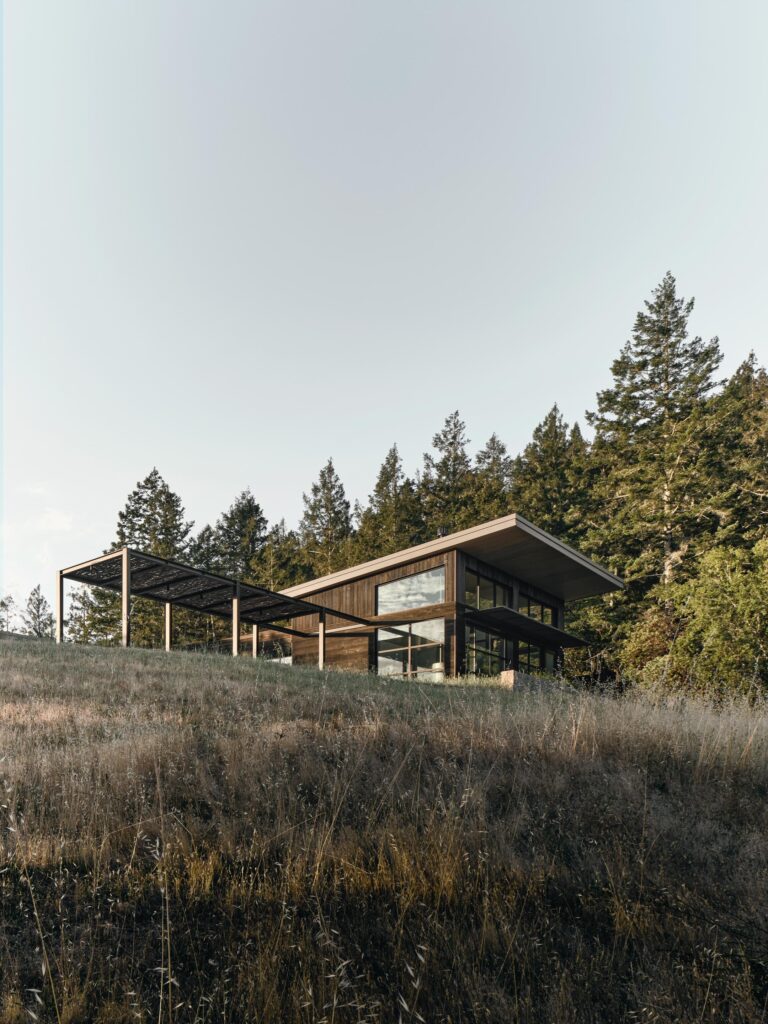
In Northern California, This Harmonious Project by Feldman Architecture Was Transformed to Fit the Needs of a Growing Family
Perched on a hilltop overlooking a 40-acre property in Healdsburg, in Sonoma County (about an hour north of San Francisco), this home was designed in two phases. Completed in 2015, the first phase’s goals included embracing wine-country living for an entrepreneurial bachelor needing a modest retreat and a place to host friends and family. Recently, the second phase was completed for the now-growing family (the husband and his wife, with two small children).
“Phase two builds upon our original design while maintaining a strong connection to the surrounding landscape and prioritizing sweeping views of rolling hills and the valley below,” says the team of Feldman Architecture.

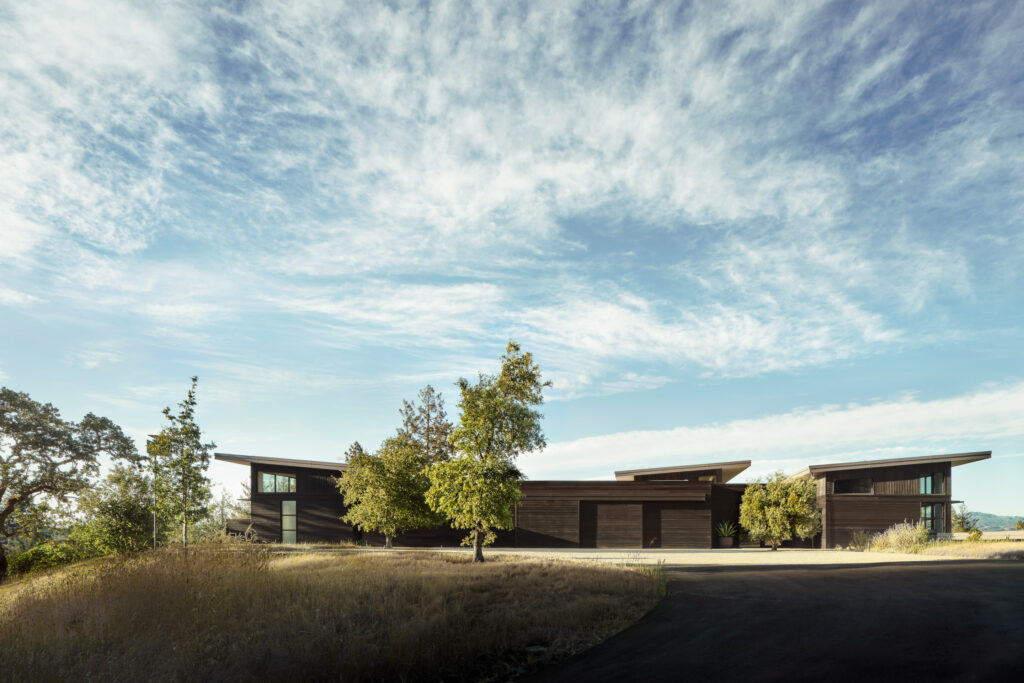
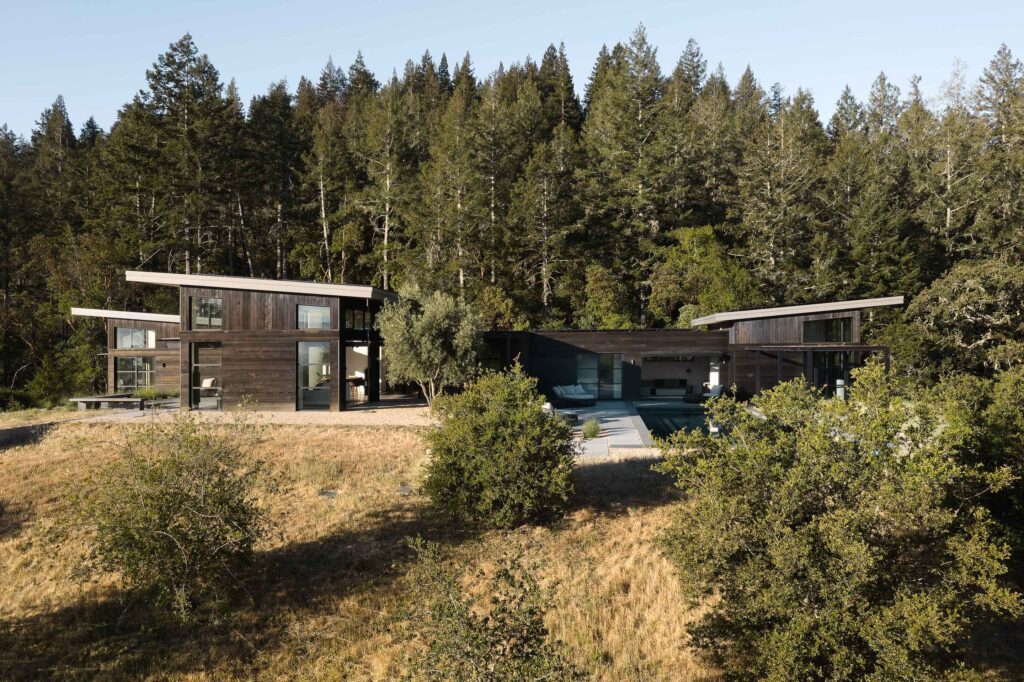
While the original house was 2,334 square feet and comprised a compact kitchen, primary bedroom and guest house, the addition spreads over 1,300 square feet and the 436-square-foot detached yoga studio doubling as a media center—tucked into a wooded grove—is where the wife teaches Pilates and yoga classes. At the intersection between the public and private wings, a new kitchen was designed.
“The home’s private wing reaches toward views; to the west, the programming flows from the garage to a media room opening onto the pool and patio, with the second bedroom opening towards a meadow below,” describe the members of Feldman Architecture. “To the east, the new bedroom suite integrates a private study that opens onto sweeping hills and views.”

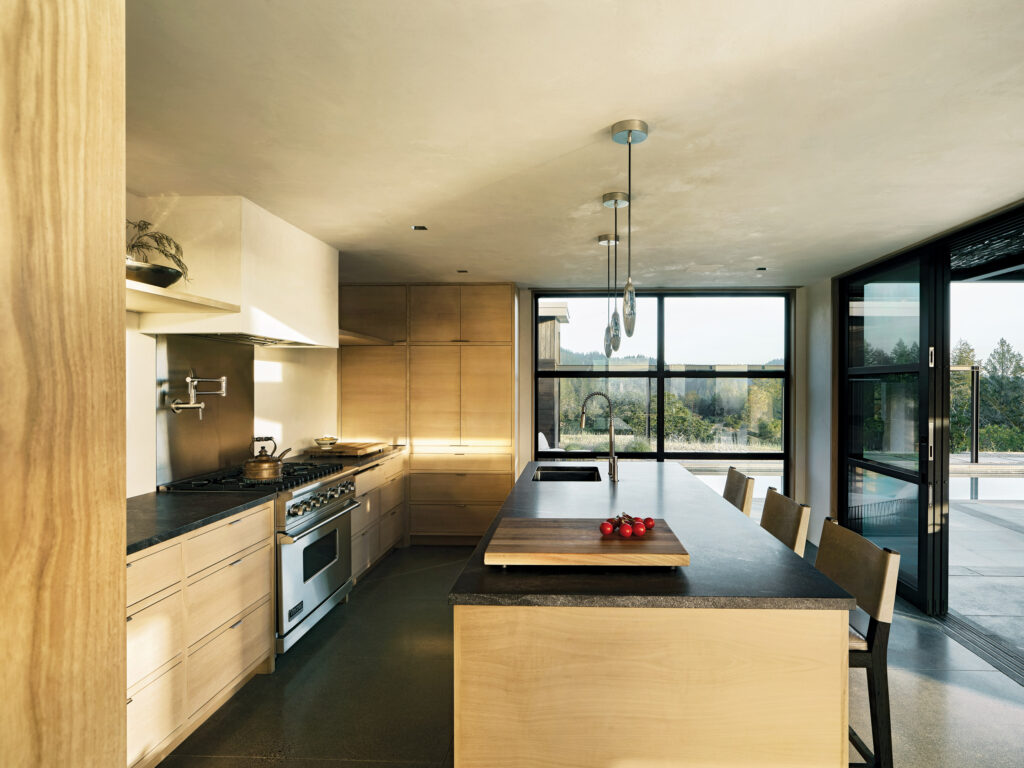
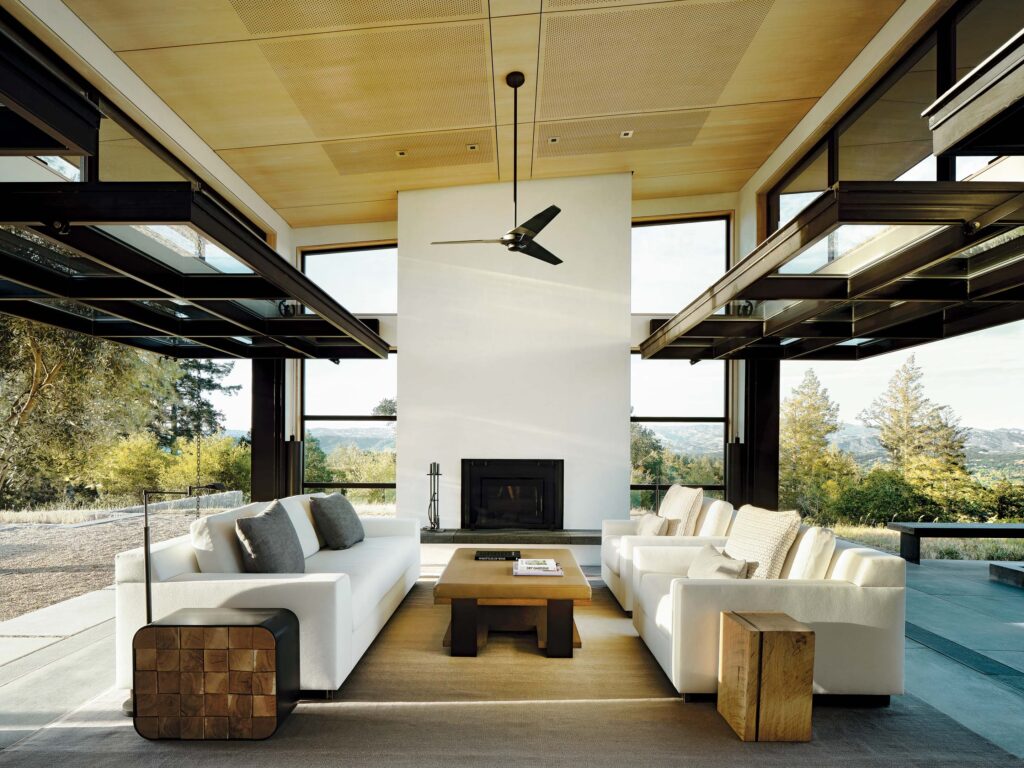
The rural setting’s natural colors guided the overall soft and inviting palette, from the walls in a plaster finish to the creams, whites and grays throughout that contrast with the dark cedar siding and steel.
“Concrete floors anchor the home, providing a sense of grounding in a space that feels light and airy,” says Leila Bijan Kuehr, project architect at Feldman Architecture.
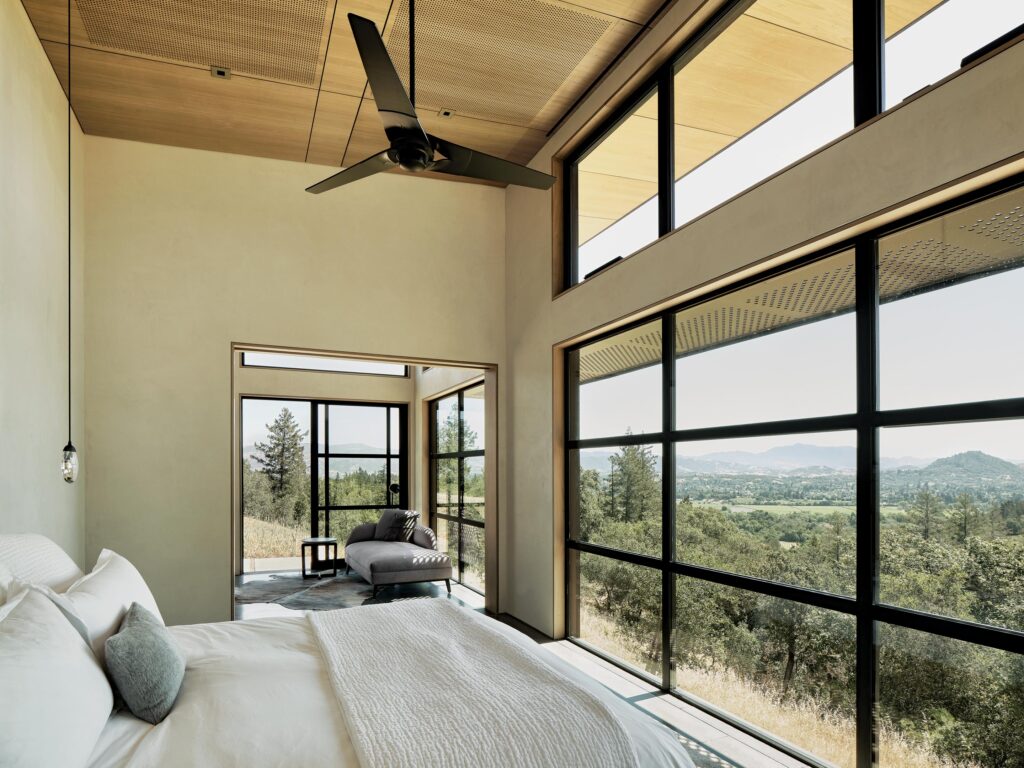
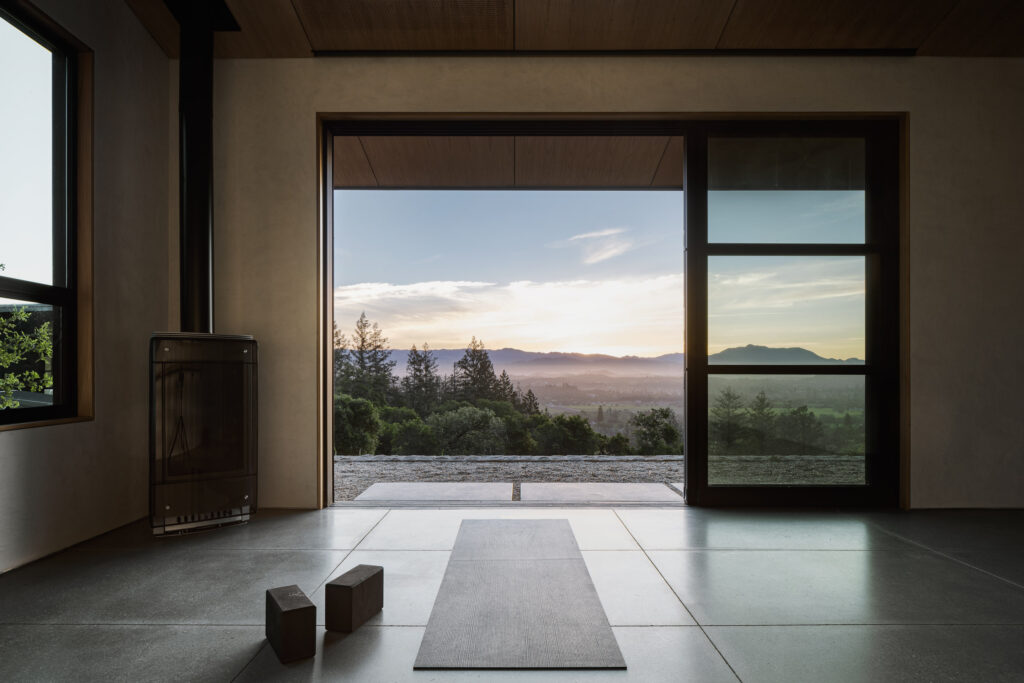
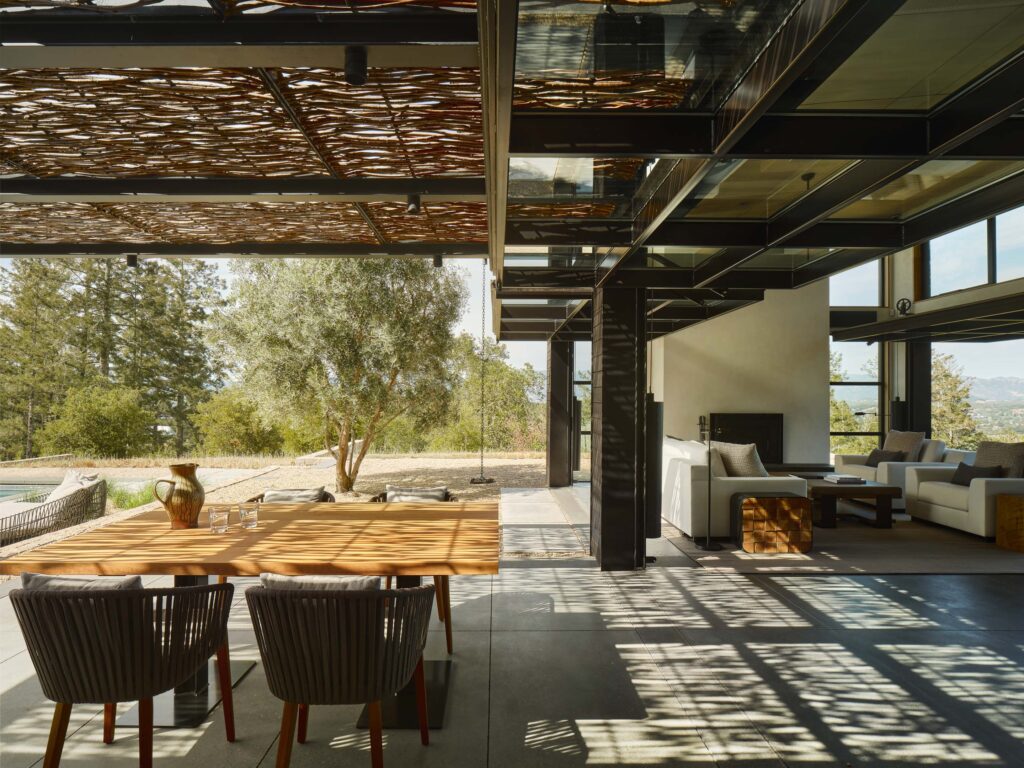
Under lofty walnut-clad ceilings, the great room can become an outdoor pavilion thanks to the four oversized counterweight glass doors that open on each side, extending into a poolside patio, terrace and firepit.
“Architecturally, our team was challenged to create a seamless addition to an already existing home,” confesses Jonathan Feldman, project principal. “Maintaining continuity in finishes, materials and design between new and existing, lighting worn spaces proved rewarding.”
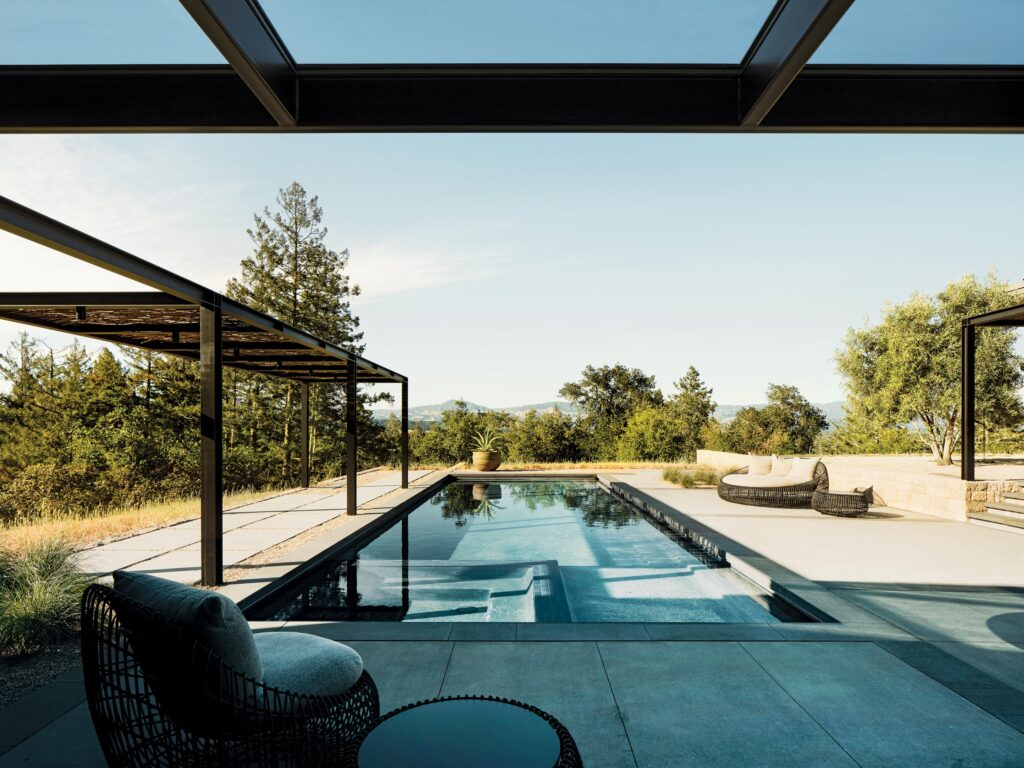
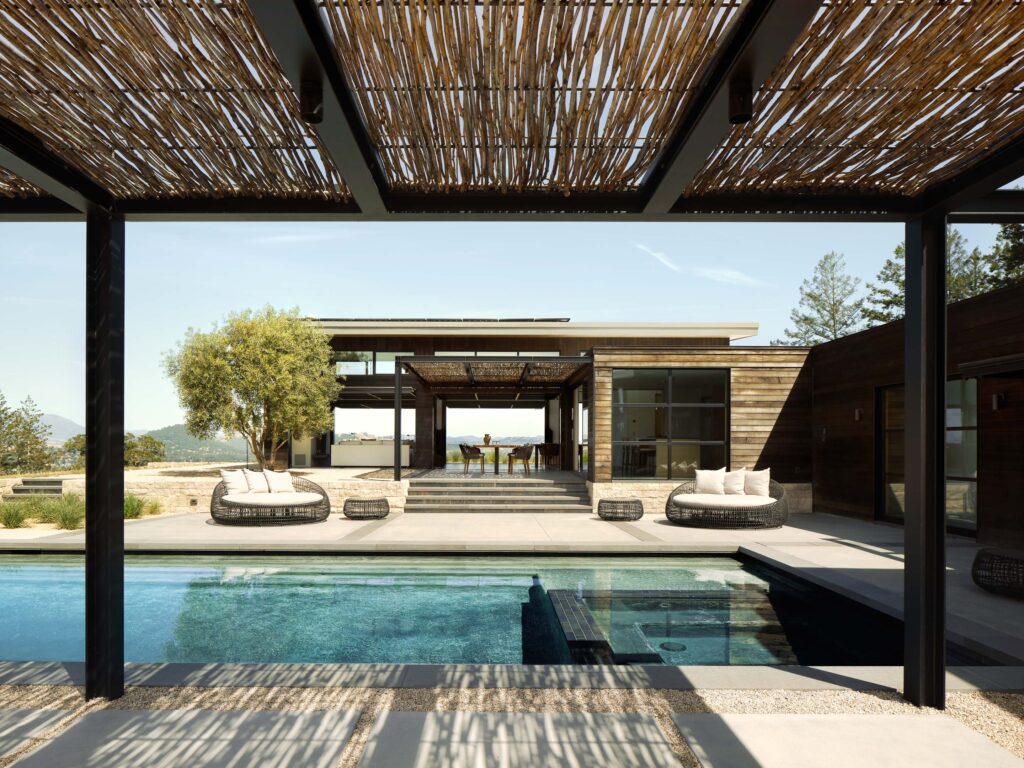

Simple and restrained, the house—with interiors by Ann Lowengart, landscape design by Lutsko Associates, and built by Jungsten Construction—features calming natural materials, which create a connection to the land while protecting the structure from intense weather.
“The client came to us with a love for both the warm, modern houses our studio has designed along with an appreciation for more industrial concrete and steel buildings,” remembers Feldman. “We drew from those influences along with the tones of the site: grasses, trees and rock outcroppings.”
The result is a relaxed and grounded atmosphere, “allowing you to disconnect from the day-to-day and reconnect with nature in the company of family and friends,” describes Leila Bijan Kuehr.
Feldman Architecture | feldmanarchitecture.com
Photography by Adam Rouse





