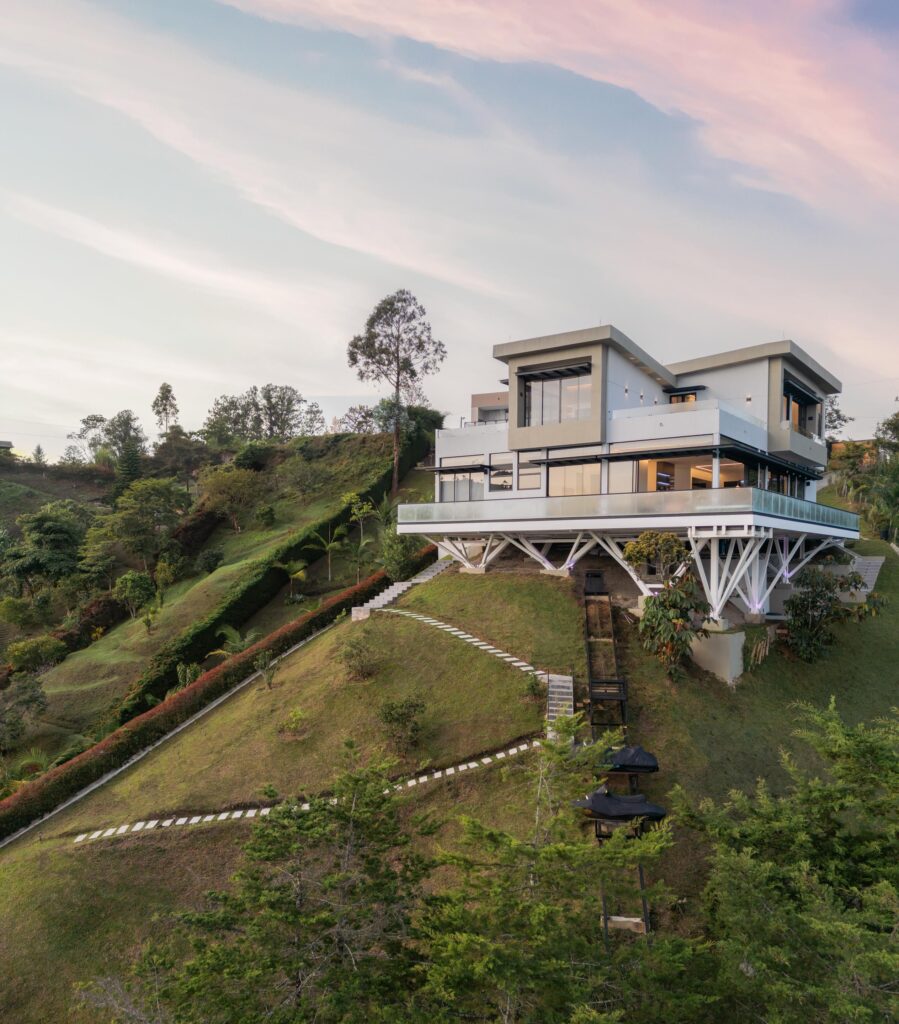
Built and Designed by Schenkar Luxury Homes in a Spectacular Location in Colombia, This House Can Be Replicated Anywhere in the World
Known as the most colorful town in Colombia, Guatapé is approximately an hour from Medellin, in the Andes Mountain region where the backdrop is made of freshwater lakes, lush forests and breathtaking views.
“I pictured my design balanced with the land,” says Schenkar Luxury Homes founder Alex Schenkar, who has almost two decades of experience in building. “The style of architecture and the location of the house creates a magnificent accent to the surrounding topography.”
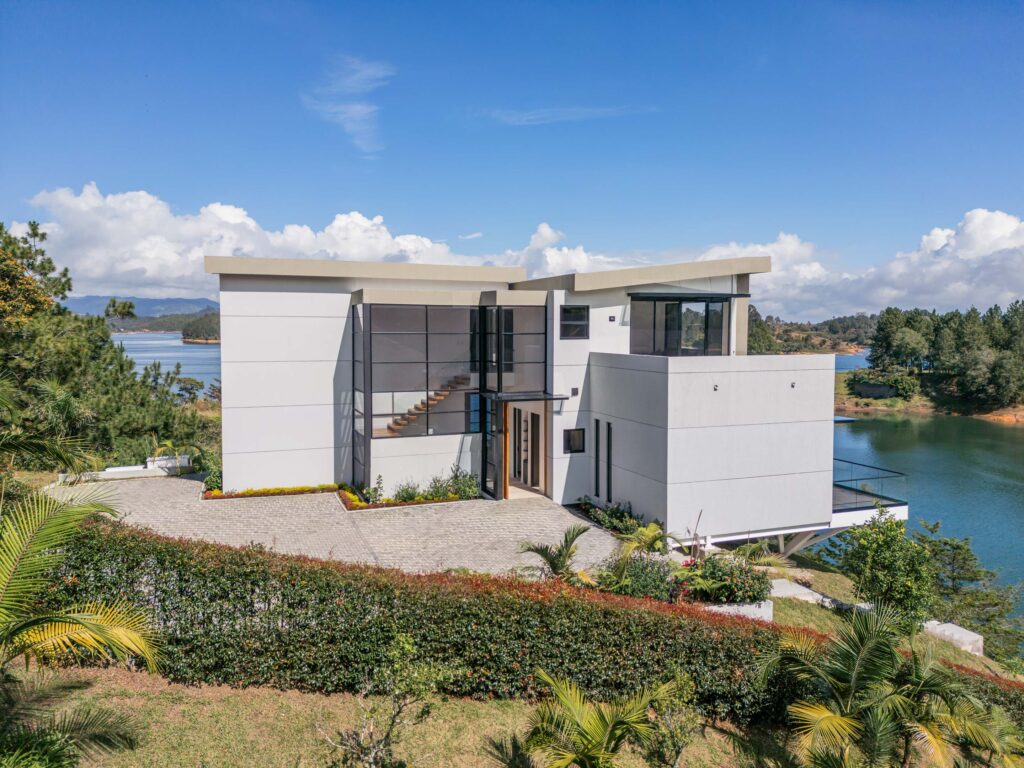
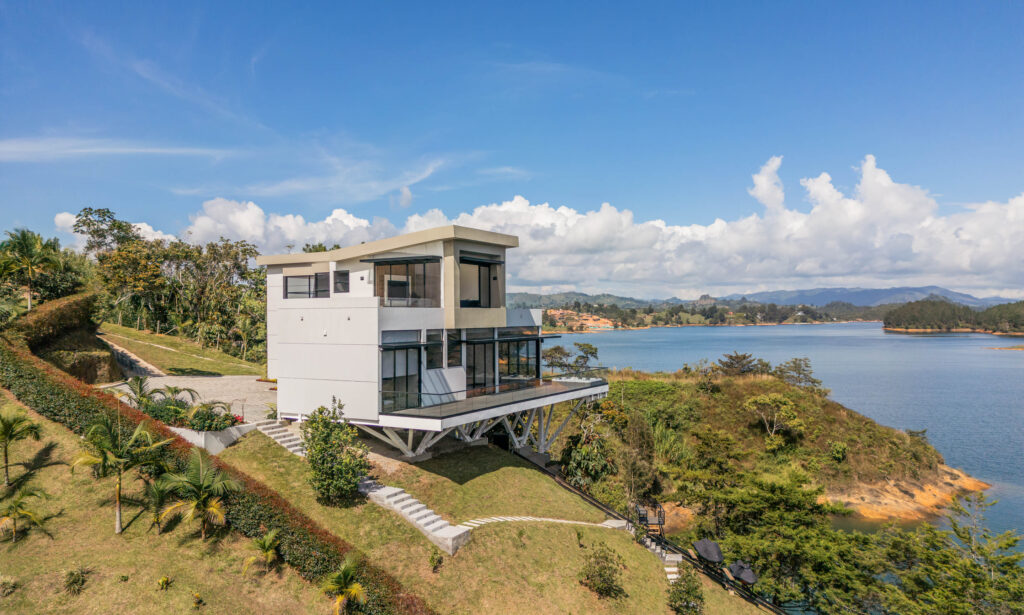
Despite the complicated logistics involved, Alex Schenkar tackled the challenge of working in such a remote area for reasons apart from the beauty of the site.
“I saw an overwhelming need to implore geotechnical techniques, which would inhibit soil erosion issues while at the same time create a sustainable housing product that utilizes the environment and employs local professionals,” he says.
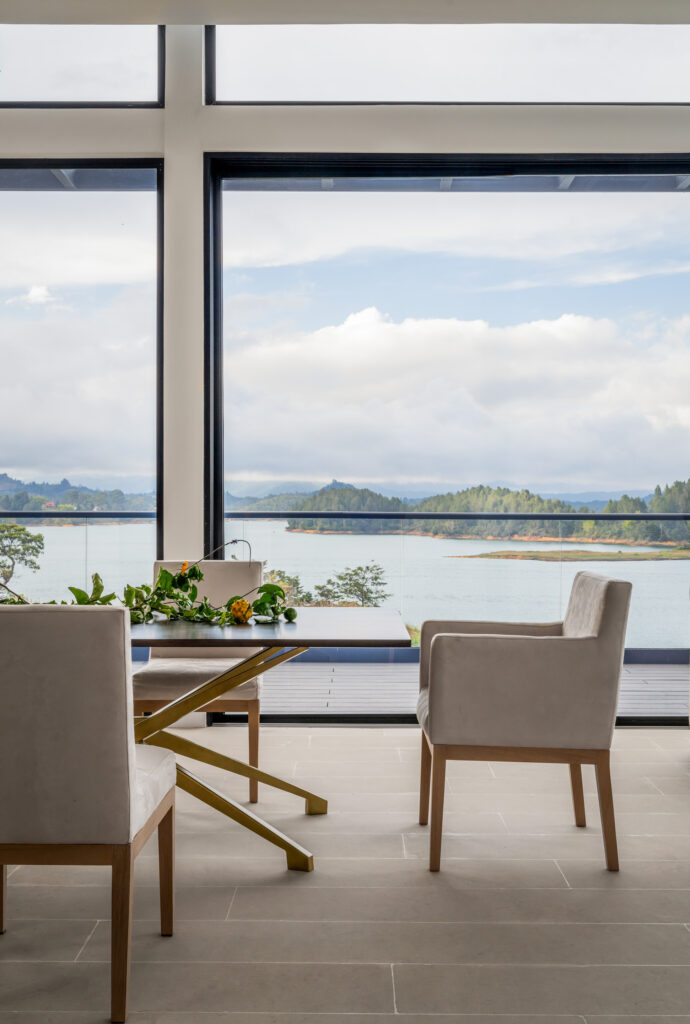
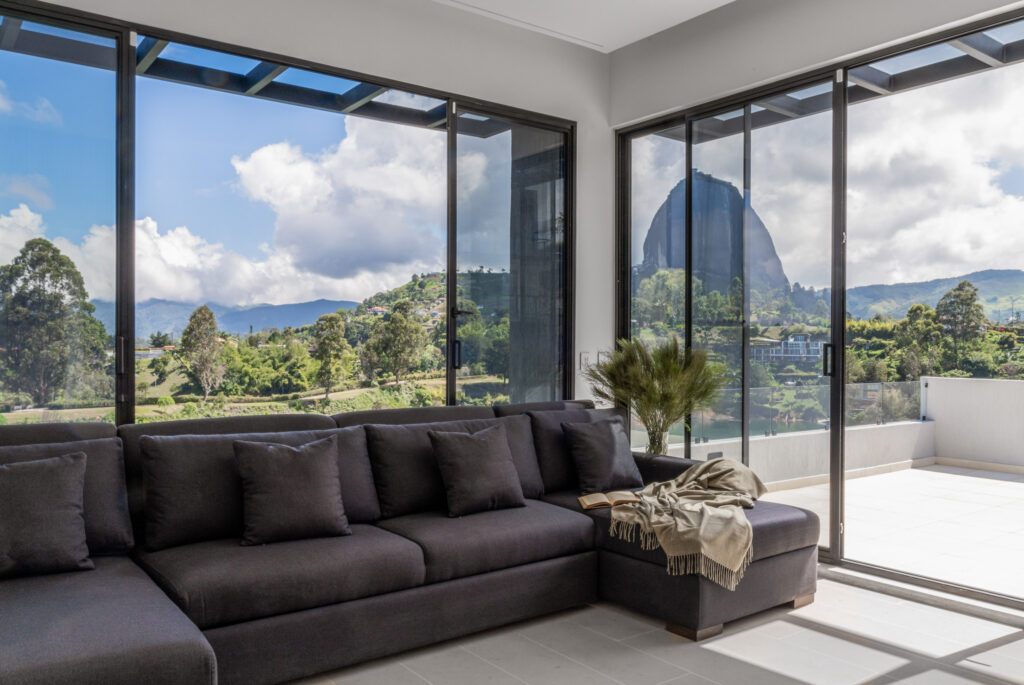
To bring this unique project to life, Alex Schenkar collaborated with Bogotá-based studio GA Arquitectura y Construcción. Set on top of a hill, the house is cantilevered 80% over a 55-degree cliff slope, providing a one-of-a-kind scenery, including 180-degree sweeping views of one of the largest lakes in the country and El Peñol rock.
“We could not use traditional machines to excavate, pour concrete or drill pilings,” remembers Alex Schenkar. “All the work had to be done by hand.”
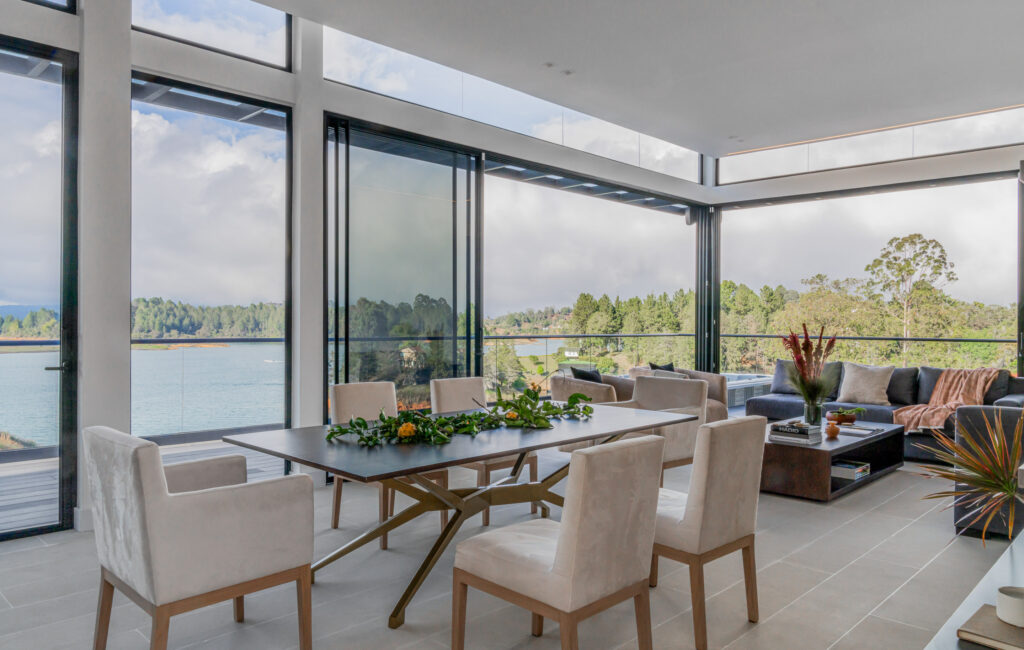
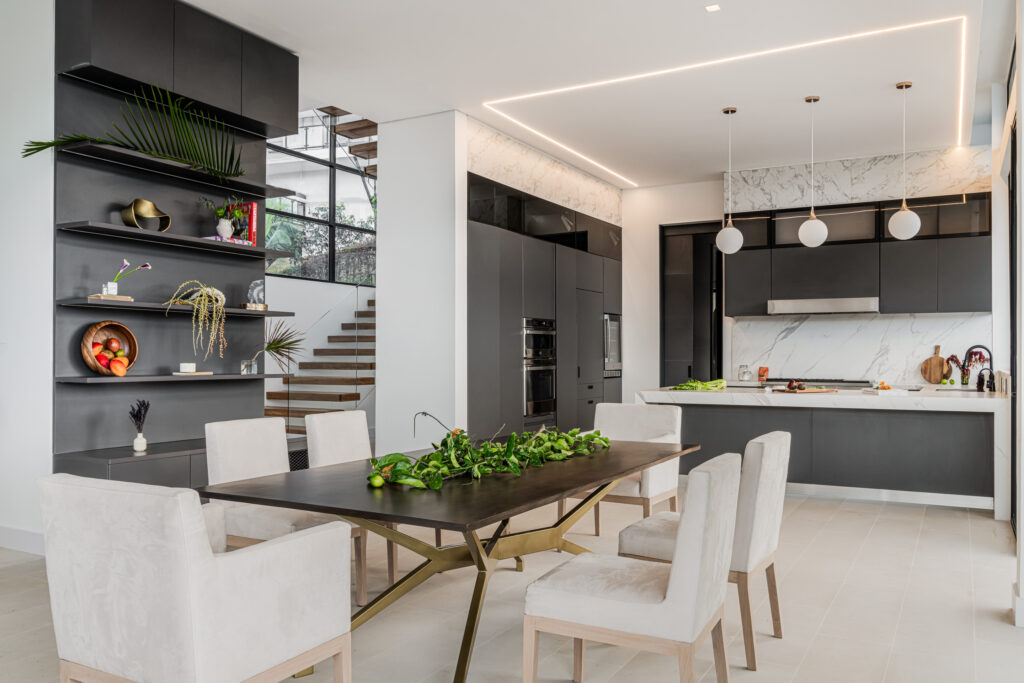
Made of steel, glass and concrete, the house—which was almost four years in the making from the design phase to the last detail—is the result of innovative construction technologies. Fully insulated to manage heat loss, it comprises solar panels while the roof was designed with recycled metal paneling. Cisterns allow the collection of natural rainwater that is then reused for irrigation and filtered with charcoal for domestic drinking water.
Spread over 4,000 square feet over two levels, the house also has 2,000 square feet of outdoor decks and terraces. Inside, natural stone floors harvested in Colombian quarries combine with Italian marble and stone, and custom-made furniture from Bogotá. The five bedrooms all have their own ensuite bathroom and the public areas are organized in an open plan that creates a sense of flow.
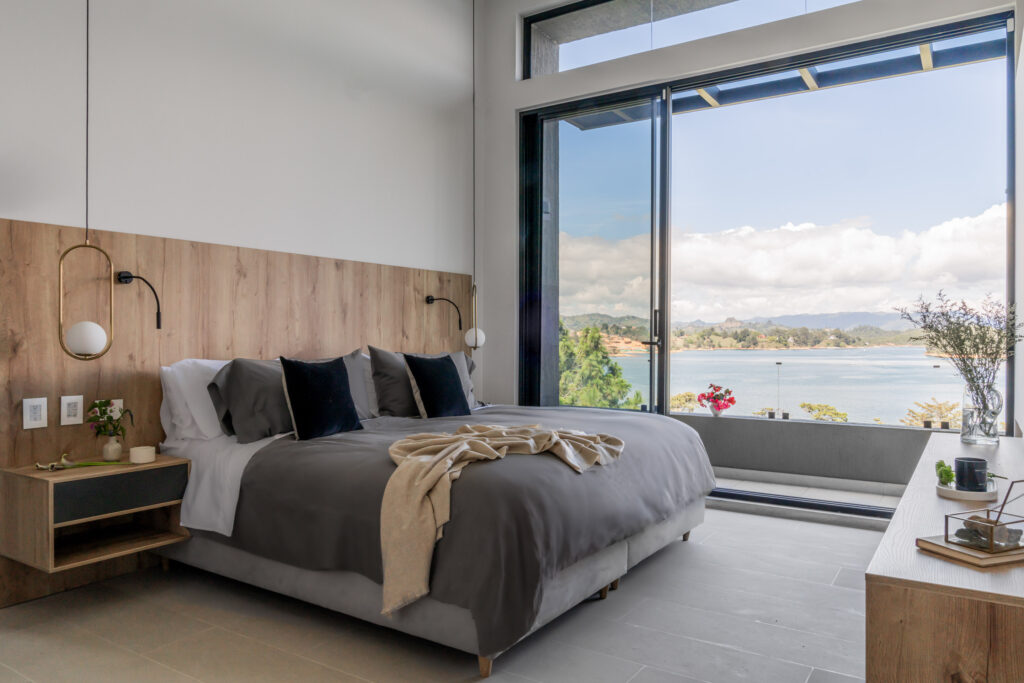
“The media room features a starry ceiling that transforms the room into a fairy-tale setting under the stars, showcasing the versatility and enchantment of our custom-built homes,” says Alex Schenkar.
Replicable in and adaptable to any other part the world, this house proves that design, functionality, innovation and sustainability can coexist in one project.
“Each one of our houses is a commissioned luxury product that meets the client’s desired architectural style, layout and interior design program,” says Alex Schenkar. “The price is based upon that particular design, location, topography, style, components and finishes chosen.”
Schenkar Luxury Homes
schenkarluxuryhomes.com
Images: Venjhamin Reyes
Styling: Design Assisted





