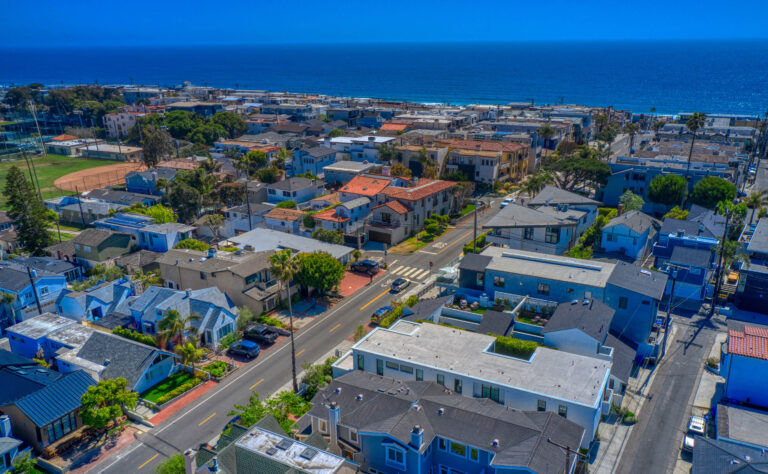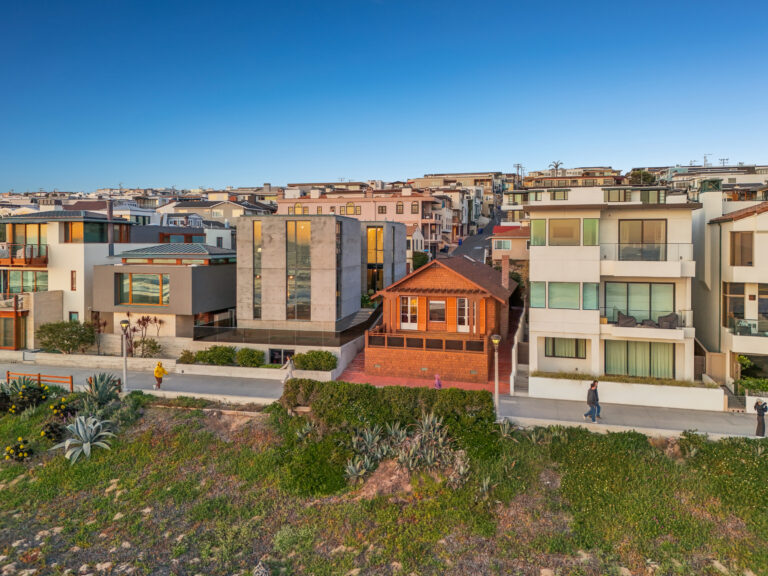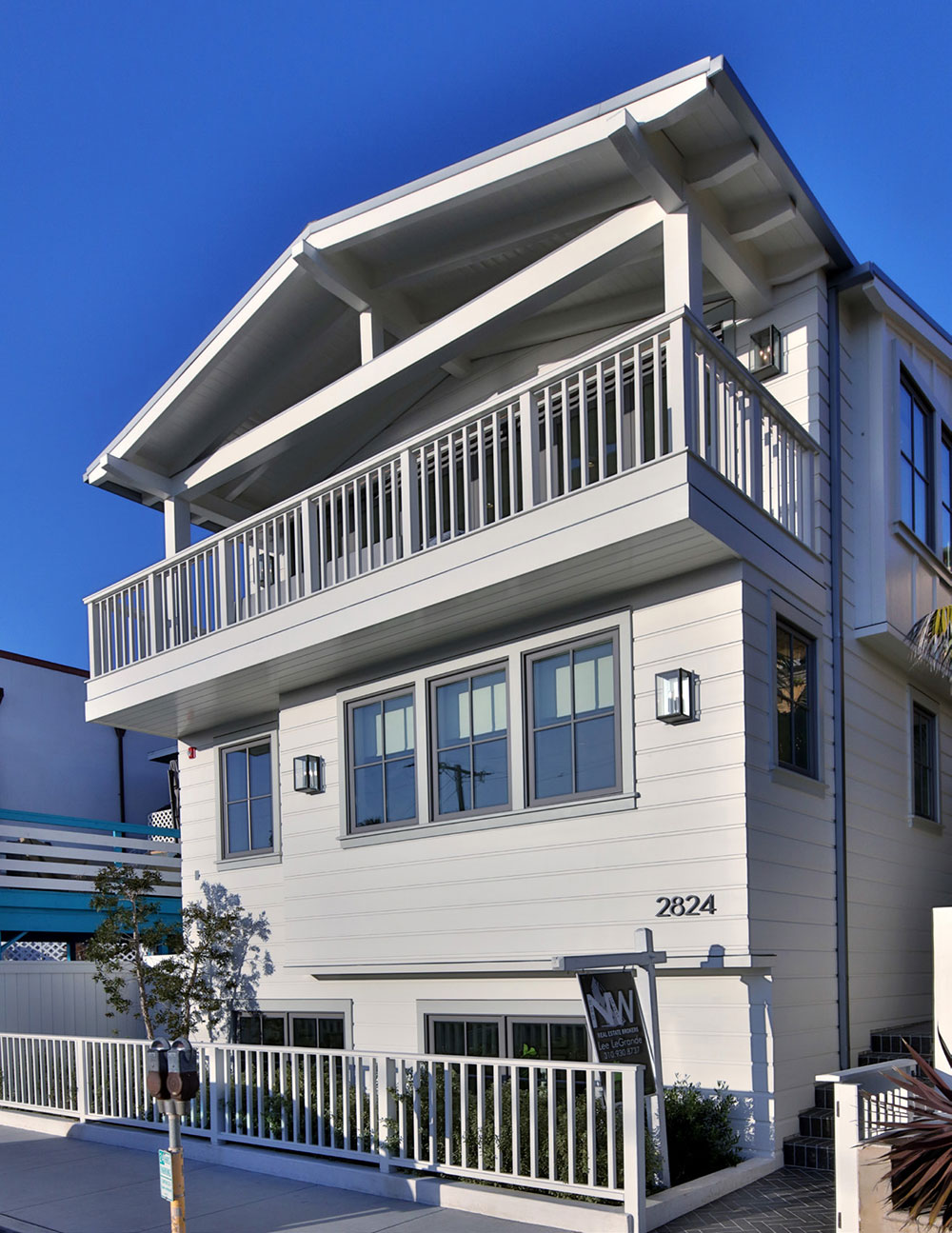
2824 Hermosa Avenue a Soulful, Vacation-style Home Mere Steps From the Sand in Hermosa Beach is an Escape All Its Own
“This home is really well thought out. It’s the perfect layout and, furthermore, developed with a resort feel and family in mind,” says Lee LeGrande, agent of NW Real Estate Brokers.
One can access the entry level of the home via an oversized ebony Mahogany pivot door that opens to a foyer with limestone floors featuring a dark herringbone pattern. (Other ways in are from the two-car garage or the side entry door, set near a discreet outdoor shower that leads into a brilliantly planned and decorated mudroom).
“This stunning coastal masterpiece strikes the perfect balance between pure decadence and modern functionality,” states Alex Gauss.
To the left is a beautiful master suite boasting ocean views from its bedroom, featuring crisp white paneling and ultra-high ceilings.
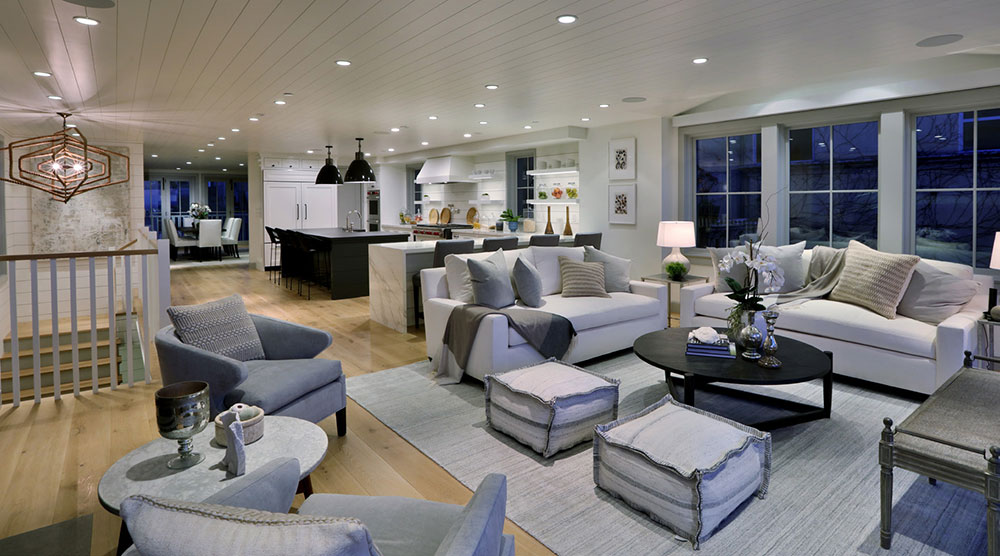
Worth noting is that the U Groove ceilings throughout the home foster a feeling that’s simultaneously spacious and cozy. Also contained within the master suite is a large his and hers closet and a stunning master bath with Victoria + Albert tub and steam shower offering the perfect place to refresh and relax. Here, heated marble floors shine from the glow of beautiful white and polished nickel pendant lamps dangling from above. Completing this level is the laundry room with custom cabinetry and plenty of room for two sets of washers and dryers.
“Throughout the home, no expense was spared; shiplap detailing, board and bat, and vintage bespoke lighting create the feel of an eclectic, curated atmosphere,” shares designer Kate Lester of Kate Lester Interiors, whose fellow team members on the project include Mark Trotter (architect), RJ Smith of RJ Construction (general contractor), and Ryan and Jennifer Ozar of ROC Ventures (developers).
Furthermore, she points out, are Waterworks plumbing, custom-designed encaustic floor tiles and reclaimed wood detailing. Either wide plank oak stairs or the elevator bring one to the home’s main floor. On this level are the eat-in kitchen, living room and formal dining room, all with ocean views. Of these spaces, the bright kitchen is stark-white with shiplap walls and glossy Neolith countertops.
“I love these Neolith countertops, they are bulletproof; spill a glass of wine, cut a steak on it, the stone is impenetrable,” jests Lee LeGrande.
Open shelving trimmed with LED lighting is used in place of upper cabinets, giving the space an open freshness. The large island has bar seating with dark charcoal cabinetry below. Shimmering from above are gorgeous vintage French pendant lamps. Uniquely, this kitchen has a second eat-in bar area; while tons of lower cabinets keep the kitchen minimal to accommodate open shelving above. Top-of-the-line Sub-Zero and Wolf appliances complete the space.
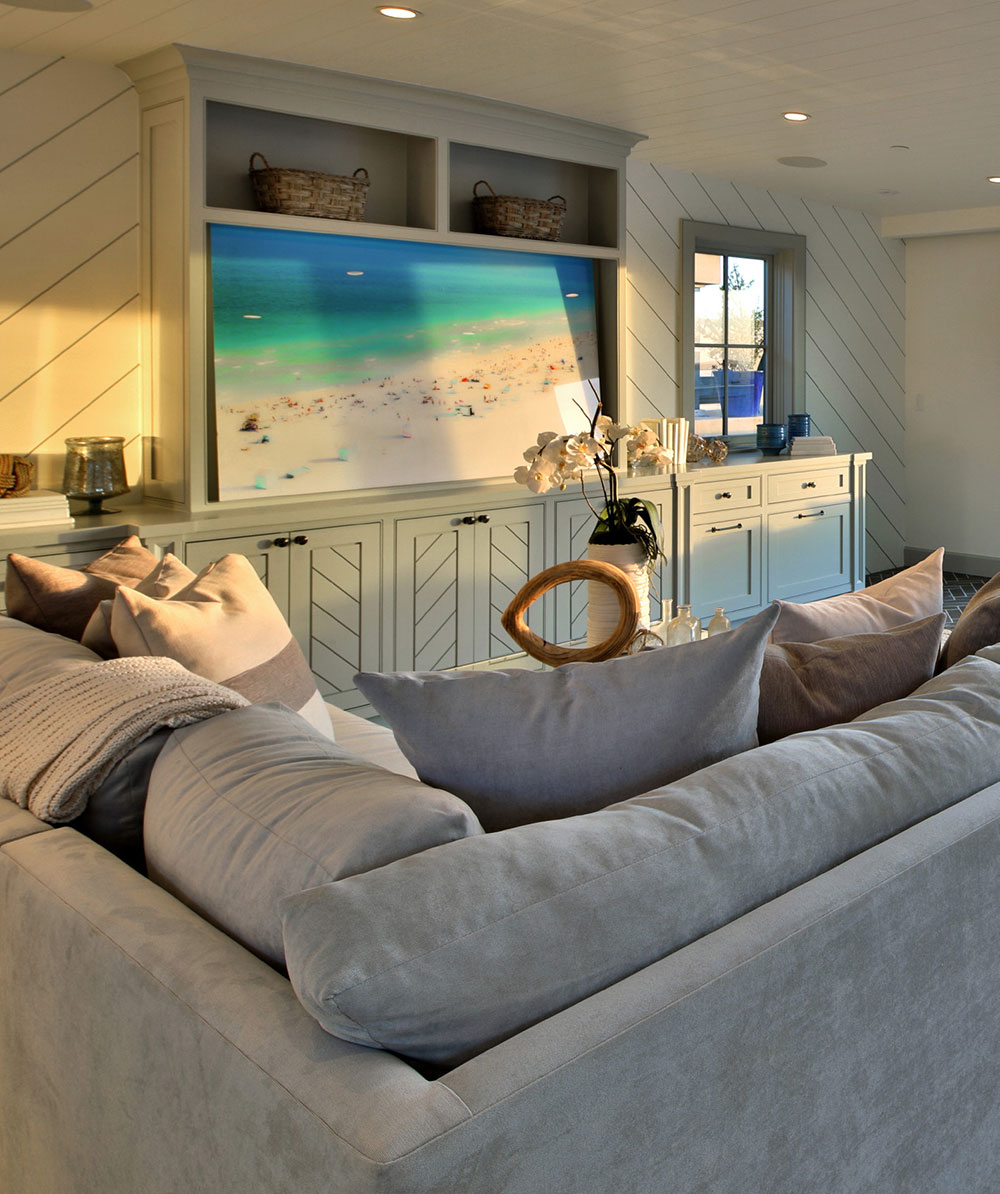
“This stunning coastal masterpiece strikes the perfect balance between pure decadence and modern functionality.”
Adjacent to the kitchen is the luminous living room featuring tremendous ocean views. Here, and throughout the home, Lutron LED lights and heaps of windows supply perfectly balanced light. Adding warmth is custom cabinetry painted a neutral taupe that complements the limestone fireplace with reclaimed wood mantel. Here, accordion glass doors open onto a large balcony.
The massive windows appointed all over the residence are equipped with built-in automatic Lutron Shades. Furthermore, the home, which runs on an Apple Savant System, includes iPads and docking stations that are built in throughout the home.
Completing the main level is the formal dining room. Located on the opposite end of the kitchen, this light-filled space has a balcony with two sets of glass accordion doors that create an open dining experience. There’s also a powder room and lots of storage space, including one area built with a wine cellar in mind should the buyer desire it.
The top level of the home features an incredible flex space with built-in cabinetry showcasing customized details, diagonal shiplap walls and limestone floors, making it the model social space.
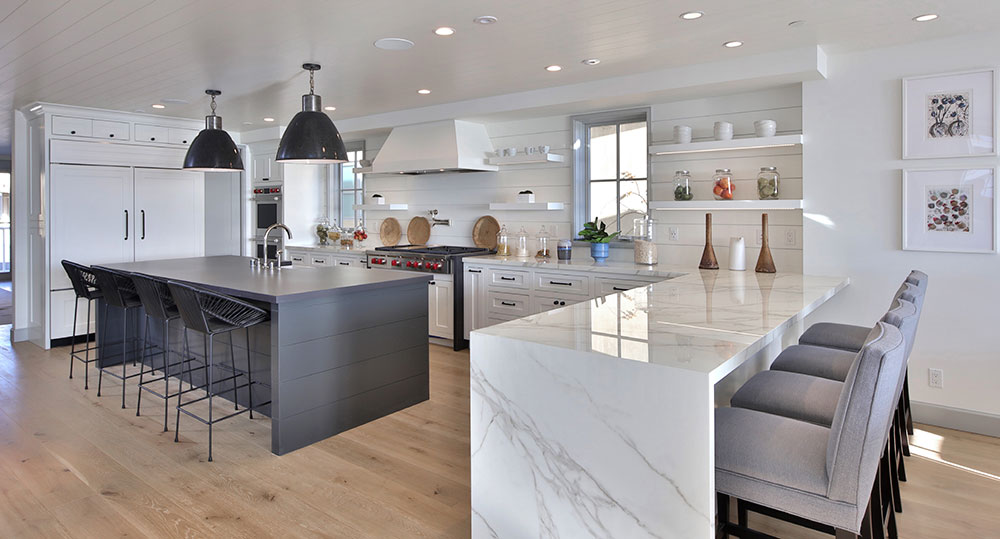
“The tumbled limestone on the top floor re-emerges to give homeowners the ideal place to entertain and enjoy the gorgeous, sprawling views of the Pacific,” offers Lester.
A sliding door system opens to an 825-square-foot outdoor deck with unobstructed panoramic views. This huge space contains a large gas fire pit for generating warmth on cool nights and is also piped for a Jacuzzi. The outdoor kitchen, meanwhile, has everything one needs for the perfect barbecue—a grill, warming drawers, mini fridge and sink. There is also ample space for both outdoor seating and dining areas. Surround-sound speakers throughout complete the scene. The finale of this floor is a lovely and conveniently placed powder room.
The fourth floor of the home is partially subterranean and contains the balance of sleeping rooms. Each of the three bedrooms here has a fresh and distinct design along with private baths decked out with Calcutta marble and Ann Sacks tile plus walk-in closets. Down the hall is the aforementioned media room, which also functions as a flex space for a yoga room or playroom.
“As new developers in the ultra-high-end luxury markets of Manhattan Beach and Hermosa Beach, we recognize that our projects are only as good as the team working on them!” says Jennifer Ozar of ROC Ventures.
“And 2824 Hermosa Avenue is the perfect combination of a very talented and forward-thinking architect, an on-trend designer who takes risks and pushes the proverbial ‘envelope,’ a GC who is willing to commit more time and energy and heart into the project than anyone else and us, the developers, who have the foresight to see the incredible potential in the property, the team, the project and the vision… 2824 Hermosa Avenue is a testament to the team who brought this vision to life.”
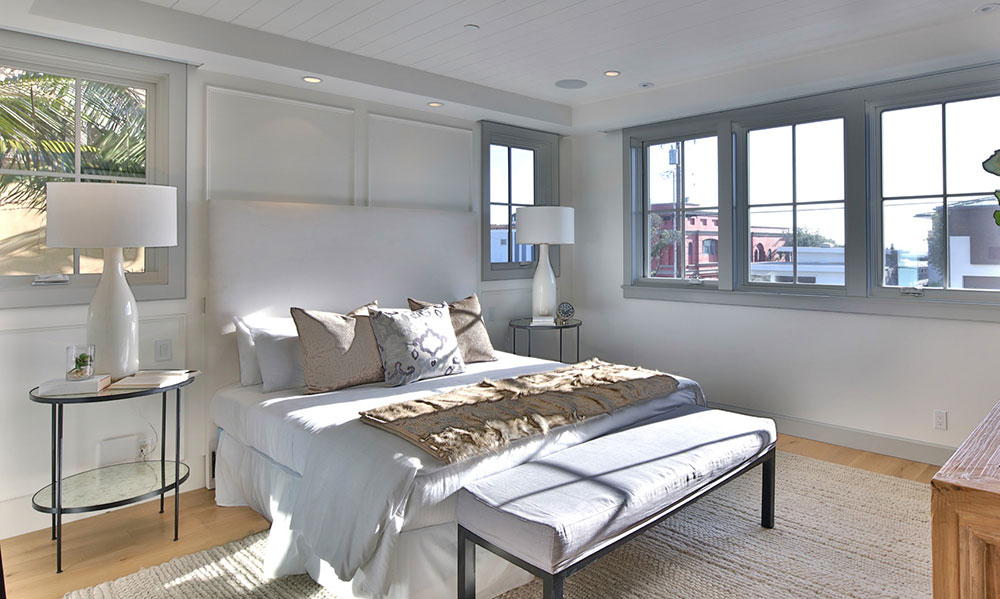
Adds contractor RJ Smith, “This home has been a passion project for me and for ROC Ventures; it is a compilation of three years of work and design, and getting to build and design with all of these ideas is a dream come true. I like building homes that feel warm and classic, and we have certainly accomplished that with this project.”
Just spending a moment with this project’s dynamic team is to feel the determination and dedication involved in their creation of a stunning, top-quality masterpiece for the discerning buyer. It’s this spirit that the details of this gorgeous Coastal Modern embodies.
Alex Gauss and Jenn Ozar | Palm Realty Boutique
Lee LeGrande | NW Real Estate Brokers
Developed by ROC Ventures
List Price $8,299,000
Photographs by Paul Jonason
