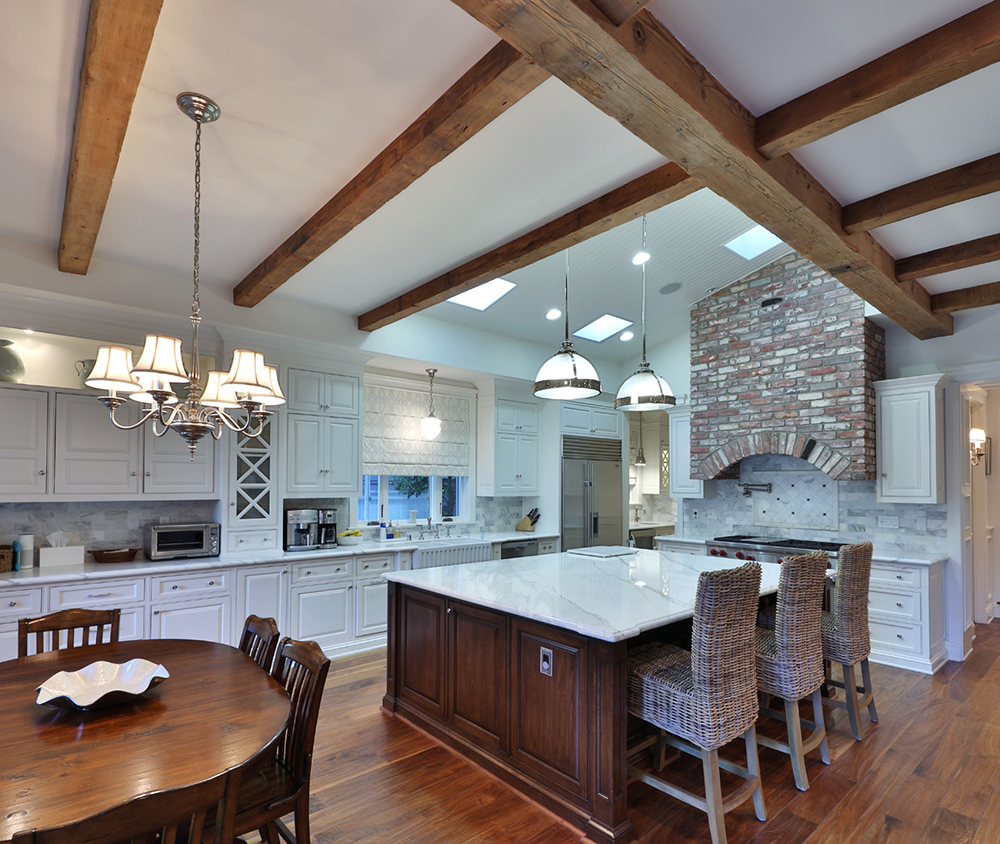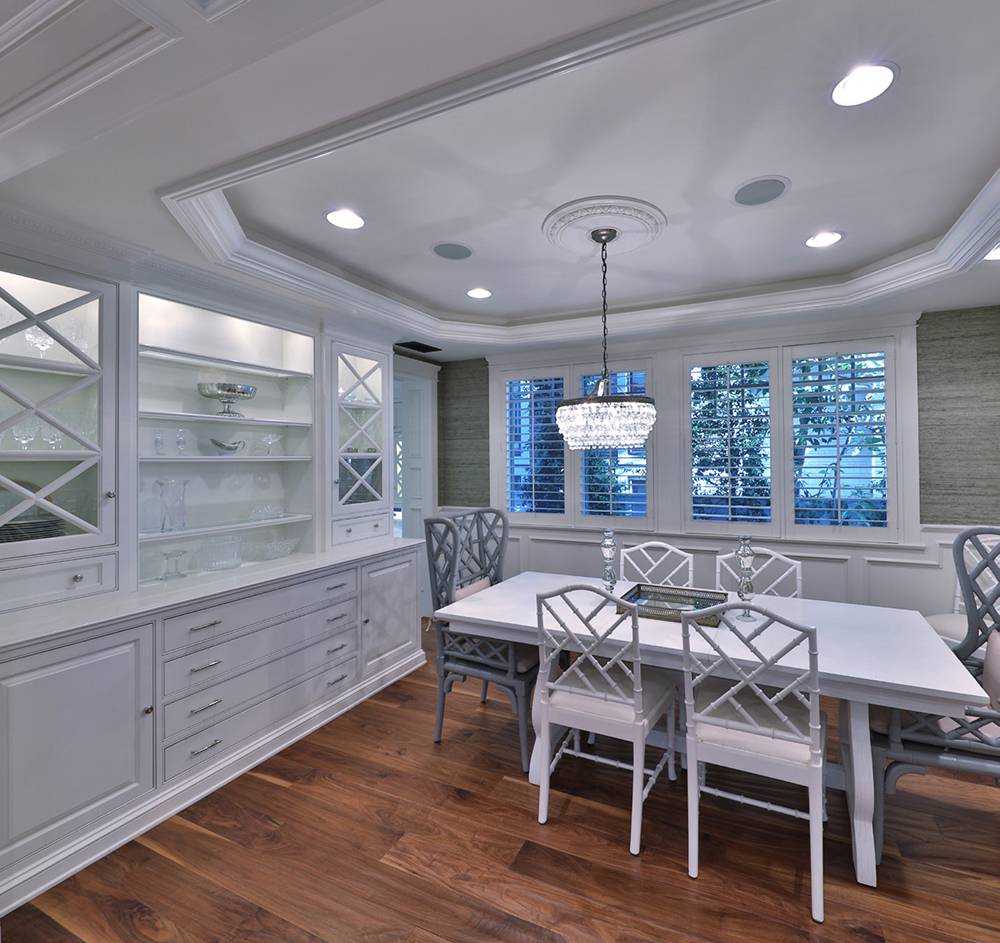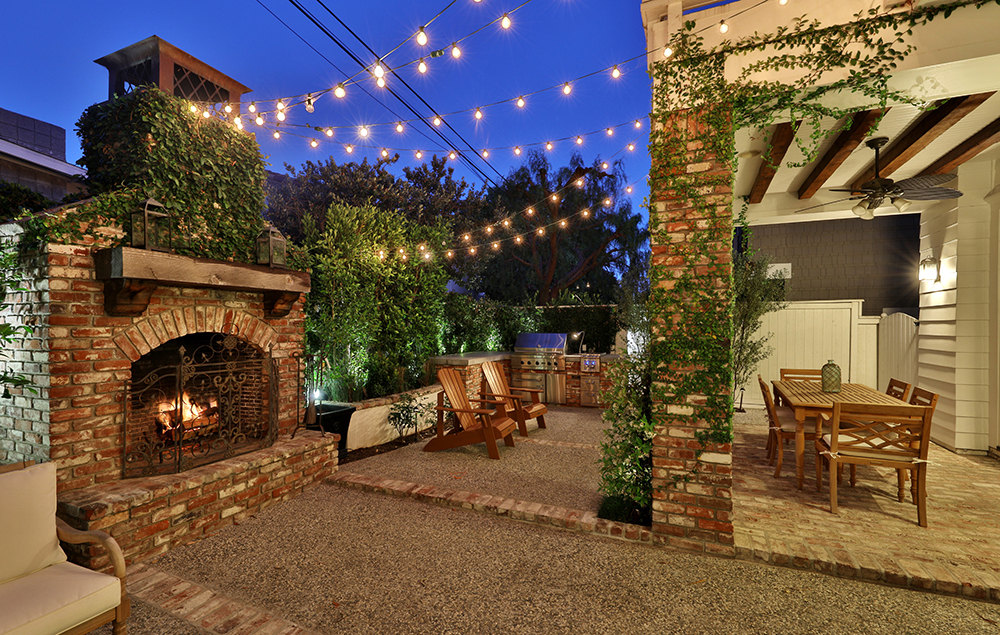A beach-chic heritage house respects its East Coast roots while embracing West Coast flair
Designed by famed architect Doug Leach and built by David Odle, the Custom Colonial/Cape Cod masterpiece nods to our country’s roots, making this unique property a must-see. Expect sublime craftsmanship coupled with a spectacular, livable floor plan.
A timeless classic in its very essence, the home’s curbside appeal is inviting and refreshing. From the vintage-style weathervane, handcrafted in Maine, to the perfectly manicured lawn, every detail of the home enhances its style, with reclaimed Douglas fir wood beams, used bricks and handmade lanterns throughout adding thoughtfulness and purpose.
“The sheer details in this home are incredible. The owners not only desired the classic details in the home, they went to extensive lengths to get each item handmade at the source in Cape Cod,” shares Realtor Dave Fratello.
To discover just how loved and immaculately maintained the home at 2100 Pine Avenue really is, one must enter through an oversized black Dutch door. Recently built in 2008, the 3,180-square-foot dwelling offers five bedrooms and four and a half baths. “One thing we love about this home is the impeccable floor plan. There is virtually no wasted space, we live in every square foot of the home,” shares Brian, who owns the residence with his wife Breanna.
Gorgeous are the distressed Walnut floors, crisp white walls and paneling throughout the home, as is the decorative, colonial egg-and-dart crown molding used in the flex room, just down the hall from the entry. Along the way, one passes the formal dining room, which has a beautiful recessed ceiling and custom china hutch with glass doors created by Coastal Cabinets. Connected to the dining room is a butler’s pantry that leads to the kitchen, which has marble countertops and a small, custom Cape Cod stainless bar sink, Kitchen Aid Beverage and Wine Center, plus a walk-in food pantry.
The aforementioned flex space, currently used as a playroom, includes a three-quarter bath with antique white pebble flooring and a fluted Kohler sink. Also in this space is custom cabinetry and bookcases by Coastal Cabinets, all fit for a library or fifth bedroom should one desire. Custom glass French doors add an authentic finishing touch here. Throughout the home, meanwhile, are Ann Sacks and Walker Zanger tile, along with top-of-the-line sinks and faucets by Kohler and Rohl. Just across from the flex space, a powder room sparkles in glass tiles and polished nickel shelves.
At the end of the hallway, the great room encompasses the family room, kitchen and breakfast nook. This big, bright space is painted a crisp white and overlooks a larger than normal Tree Section backyard. Architect Leach elected to create a large, open great room in place of a separate living room and family room, thus resulting in one spacious livable area and allowing for a larger backyard and outdoor living spaces. “This is such a great family home, and we wanted to create a really livable home for a young family to grow into,” says Leach. “Also, builder David Odle executed everything very well with superior craftsmanship.”
Bright skylights drench the kitchen in natural light that shimmers off the marble island. Made of one massive slab of Calacatta, this uber-impressive island is a place where many can gather throughout the life of the home. Complementing the marble subway tile backsplash here are white custom inset cabinets throughout. Unique features also include the brick hearth over the Wolf Range, which balances the adjacent brick fireplace in the family room. Used brick creates a warm feeling in the space and helps bring the outside in. Completing the space is a Sub-Zero refrigerator, Bosch dishwasher and Wolf microwave. Just off the kitchen is a generous, well-lit breakfast area and kitchen office.
The crescendo of the great room is the open concept living room, which is bright and airy, with the ceiling’s vintage Douglas fir beams, brick fireplace and custom shelving all adding warming touches.
“We’ve been so lucky to live in this home,” shares Breanna.
“The home is warm and intimate, yet spacious and sophisticated. It is such an easy home to live in.”
Just beyond the great room is a perfectly appointed backyard accessible via French doors. This space has much to offer: an outdoor kitchen with cooking range, grill, warming drawers and refrigerator. Under the patio roof with ceiling fan is a dedicated dining area; and just across is a full living space surrounding a brick fireplace. The floor is matching brick and pebble gravel cement while the yard and entire lot are trimmed with beautiful landscaping, evoking the feel of a luxurious vacation spot.
Heading upstairs by means of a classic staircase with white wood banisters and Walnut steps, one passes large windows. Sky-high ceilings create an open feeling while the trees outside provide the perfect amount of privacy between the home and its neighbors. At the top of the stairs is a large bedroom with a walk-out balcony and French doors. Hardwood floors and vaulted ceilings add to the sophistication of the space, which includes a generous closet with built-in shelving.
Next, is a large bathroom with dual sinks and a separate water closet and bathing area. Noteworthy is a colorful stained glass window featuring the Manhattan Beach Pier that was made especially for this home. Connected to this bathroom is another bedroom. This room features custom beadboard and beamed ceilings.
Across, is a laundry room with plenty of storage and folding space. Nearby is a fourth bedroom with en-suite bath and custom paneling. This room also has a custom built-in bench seat with drawers for extra storage.
The grand finale at the end of the well-lit hallway is the beautiful master suite. This large, open room with vaulted ceilings and a sizable private balcony is a true retreat. A two-sided Carrera marble fireplace adds an intimate feel to both the bedroom and en-suite master bath. The bathroom gleams with gorgeous basketweave marble floors by Walker Zanger and marble slab countertops. It also includes an oversized soaking tub and rainfall shower. Completing the master suite is a large master closet with a built-in dresser hutch.
With the home just steps to the green belt, accessing town is fast and safe on foot, with Pacific Elementary School also in walking distance. “This quiet street is filled with friendly neighbors,” says Breanna, who, with Brian, offers the ultimate compliment: “Even though we are relocating back to the East Coast, we hope to one day build this identical home; it really is the perfect family home.”
Presented by Dave Fratello, Confidential Realty | mbconfidential.com
List Price: $3,350,000
Photography Courtesy of Paul Jonason








