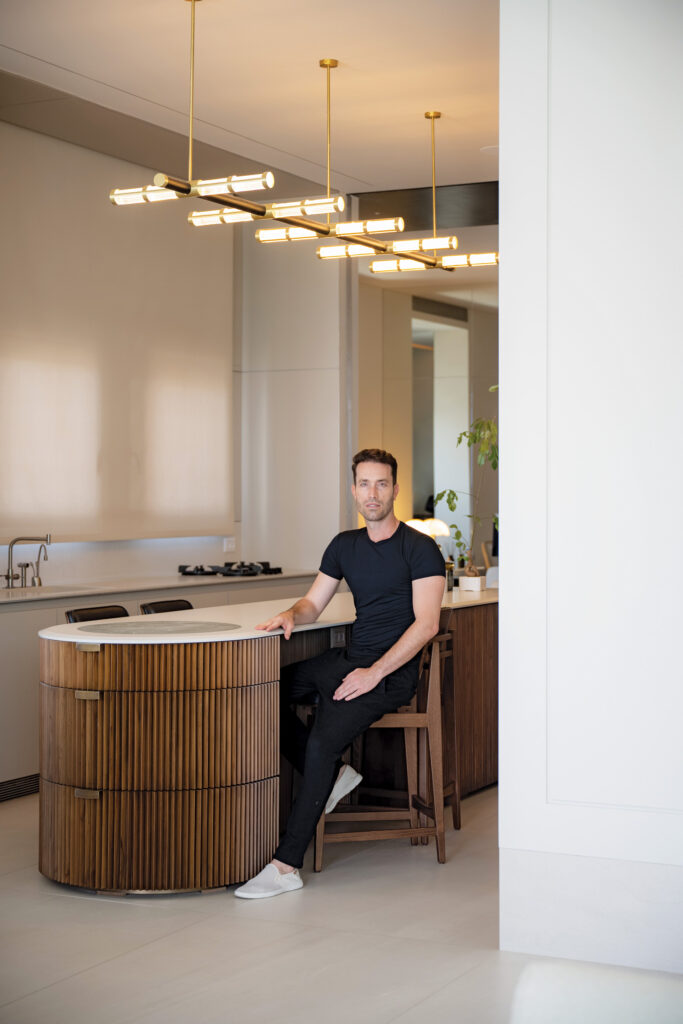
In Tel Aviv, Architect Oshir Asaban Drew Inspiration From the Midcentury Modern Aesthetic to Transform His Home Into an Elegant Refuge With a Dream Terrace and a Pool
For architect Oshir Asaban, working with clients requires full adaptation of their needs, tastes, interests and lifestyle. During this process, Asaban feels it is always necessary to adjust the project’s creative concept to the specific person who will live in the space. For this home, however, it was different.
Oshir Asaban had the chance to design it for himself and while sketching what would become his personal nest—which he shares with his partner and their dog—he enjoyed complete freedom. This process allowed him to use techniques that he didn’t previously have the chance to test and to introduce elements and architectural materials he really loves.
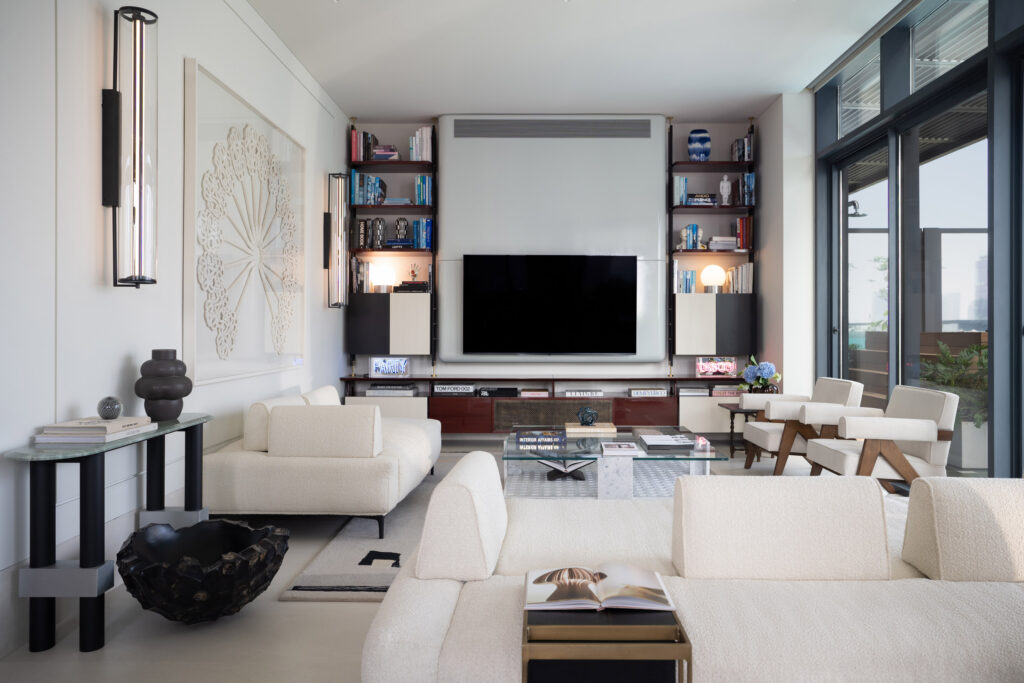
With a 1,938-square-meter interior plus 1,076 square feet of outdoor areas, Oshir Asaban’s apartment is situated on the top floor of a high-rise building in Tel Aviv, Israel. When the architect discovered the space for the first time, it was an empty box with only perimeter walls and gravel floors—which was exactly what he liked about it.
Instead of traditional doors (except for in the bathrooms), large partitions were installed throughout the home to give a feeling of openness and create flexible areas that can be opened or closed depending on the situation. When cooking or working, the couple can remain in eyeshot of each other.
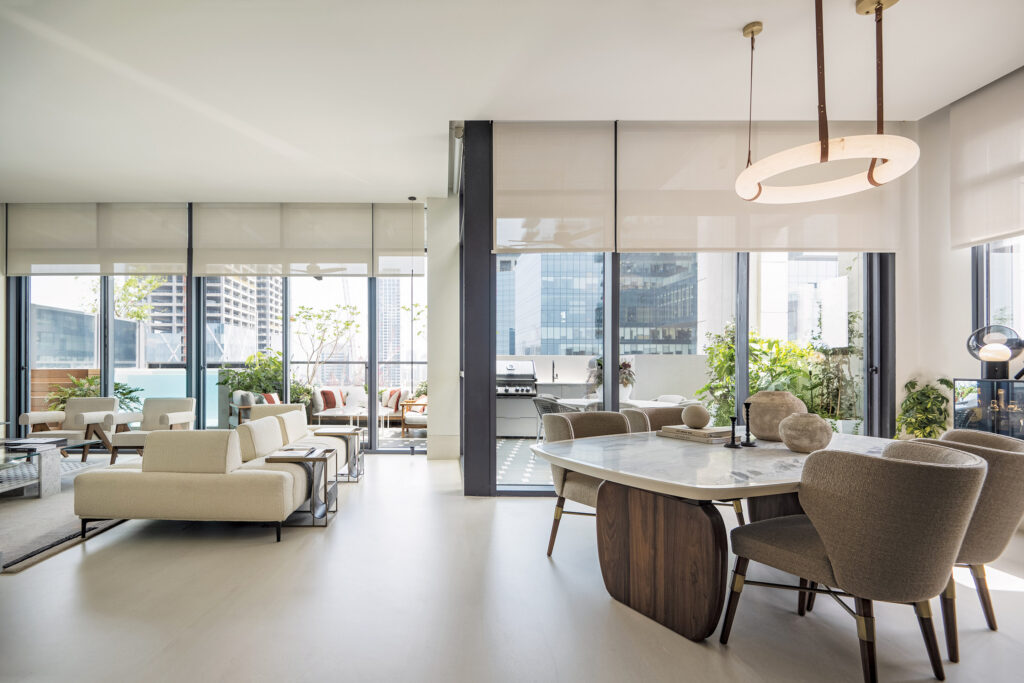
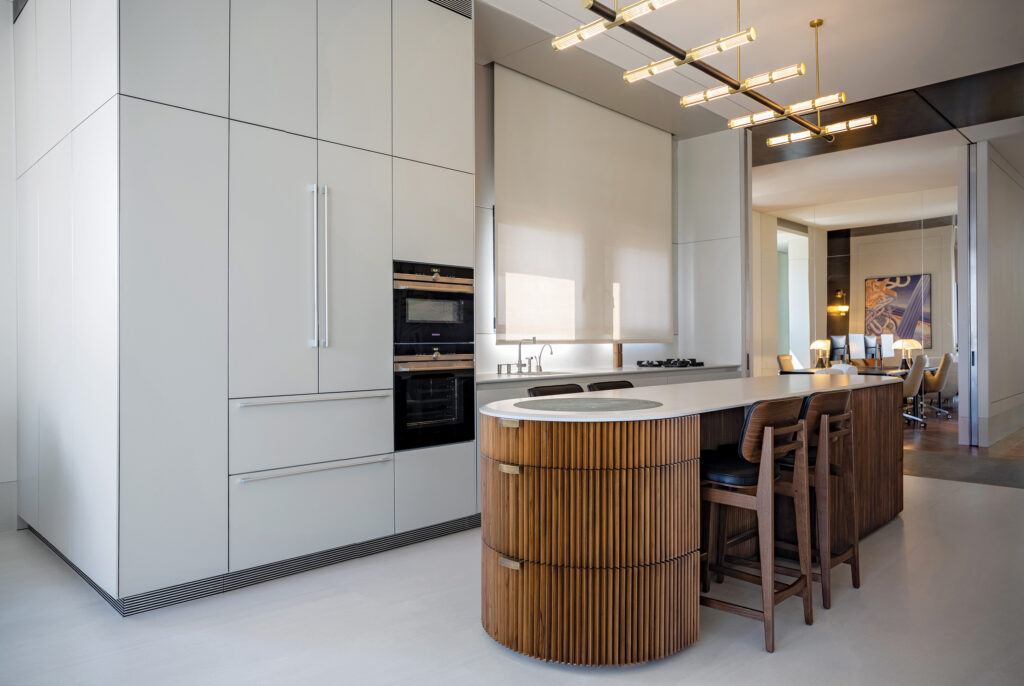
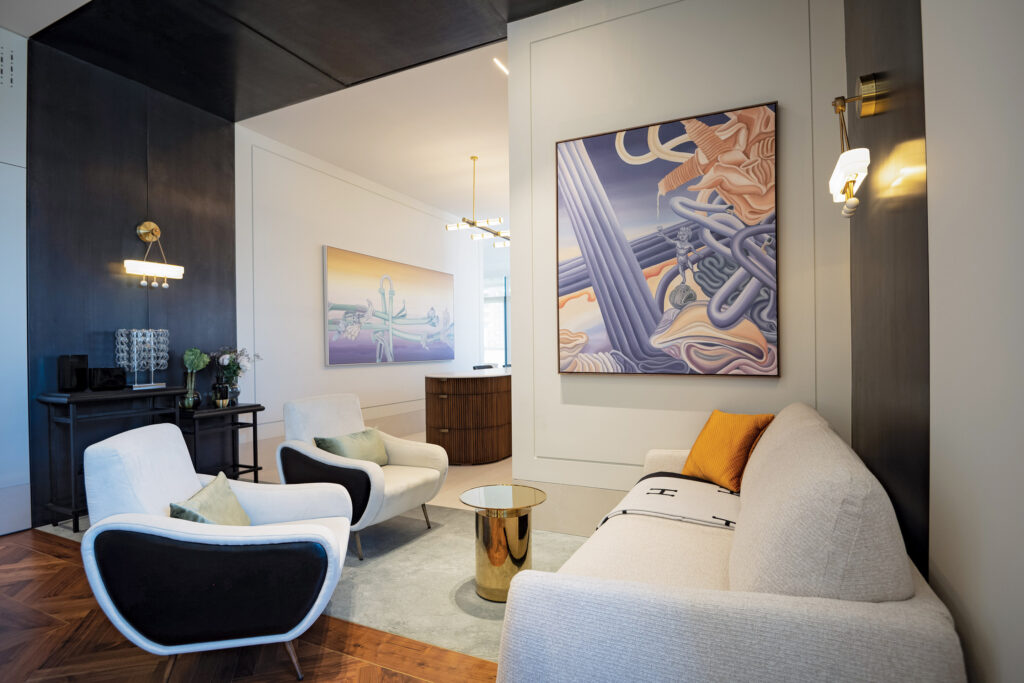
In the main living area, the big tiles that pave the floor give a smooth look while a large Guatemalan verde stone slab marks the separation with the parquet in the bedroom. The bedroom comprises a deep blue and orange walk-in closet and its own bathroom with lilac tones. At the bottom of the walls that he framed for a classic feel, Oshir Asaban introduced a band of tiles for an added visual effect.
Passionate about midcentury design, the architect custom designed several features in this spirit, such as the bookshelves in the living room, the desk in the bedroom and the dressers in the study, while adding a contemporary twist. He also created most of the pieces of furniture in neutral tones with black accents. Brass details appear in the carpentry and on the floor while artworks and textiles add some color to the penthouse.
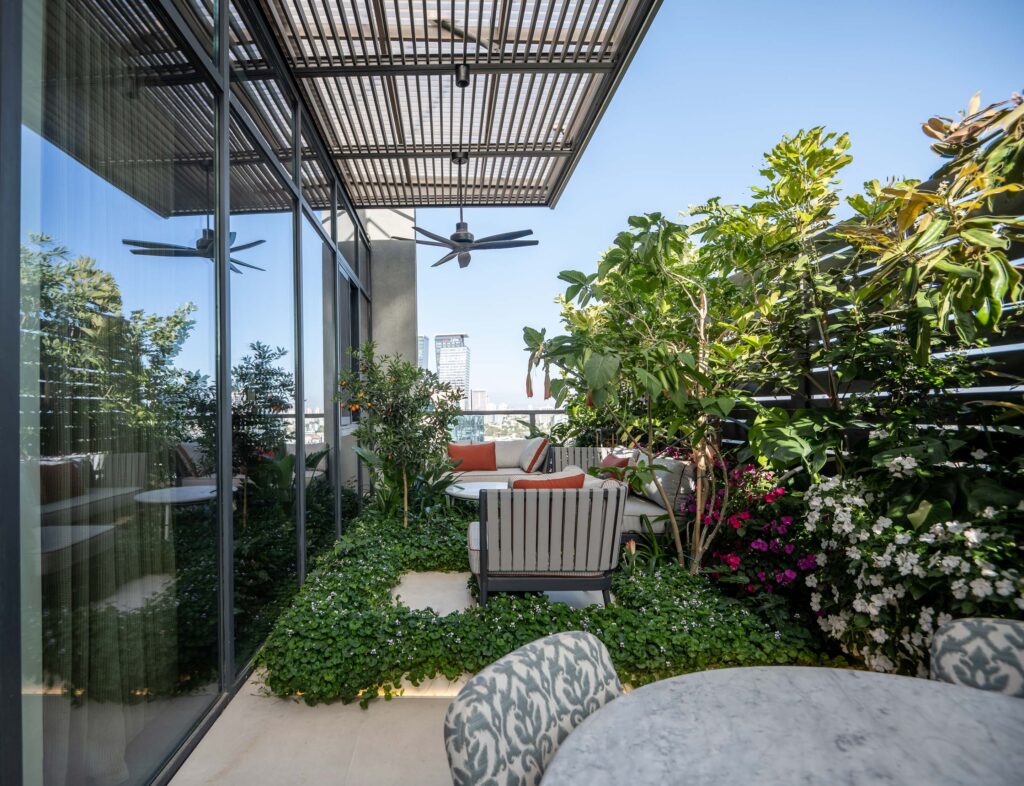
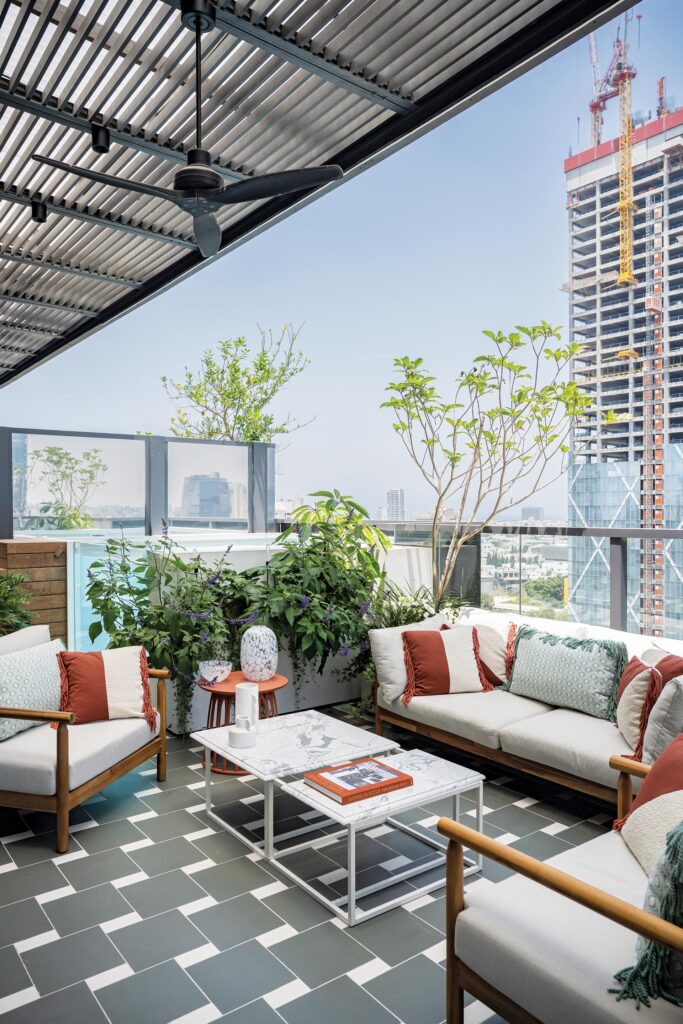
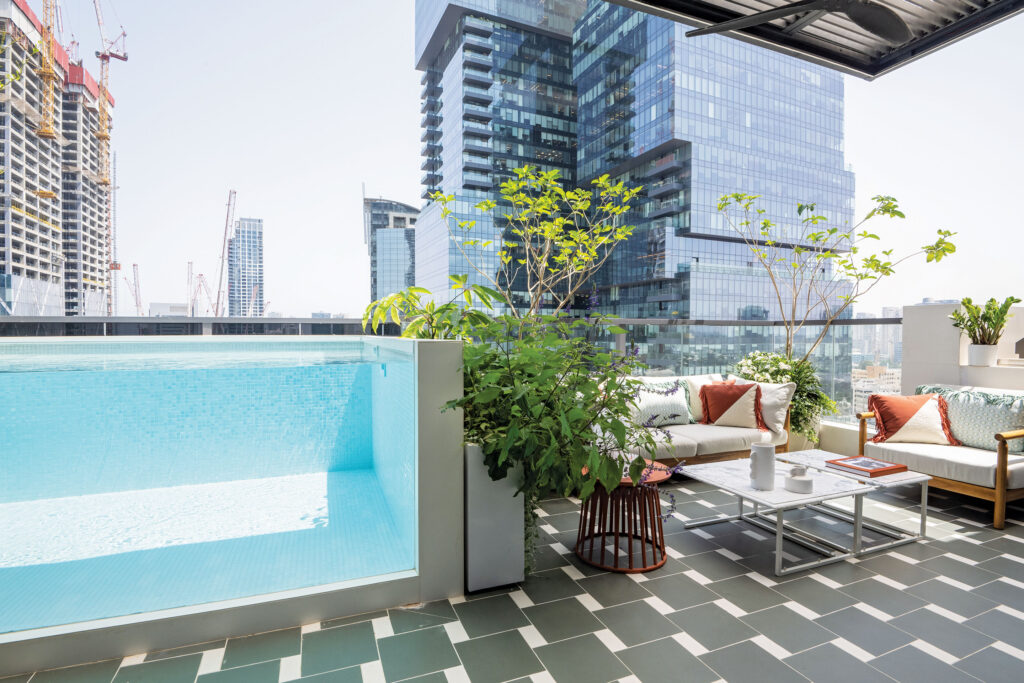
In this home, the outdoor areas are just as important as the interior spaces. The two large balconies (one spanning the public area and the other situated along the main bedroom) give the feeling of being in a private house with a real garden—a true luxury when living in the middle of a big city.
The presence of many plants—which can be seen from every corner of the apartment, both inside and out—contribute to the urban oasis environment, which is even more accentuated with the dream pool that has a glass side facing the living room. Chic and bespoke, this penthouse reflects Oshir Asaban’s limitless creativity and meticulous attention to everything.
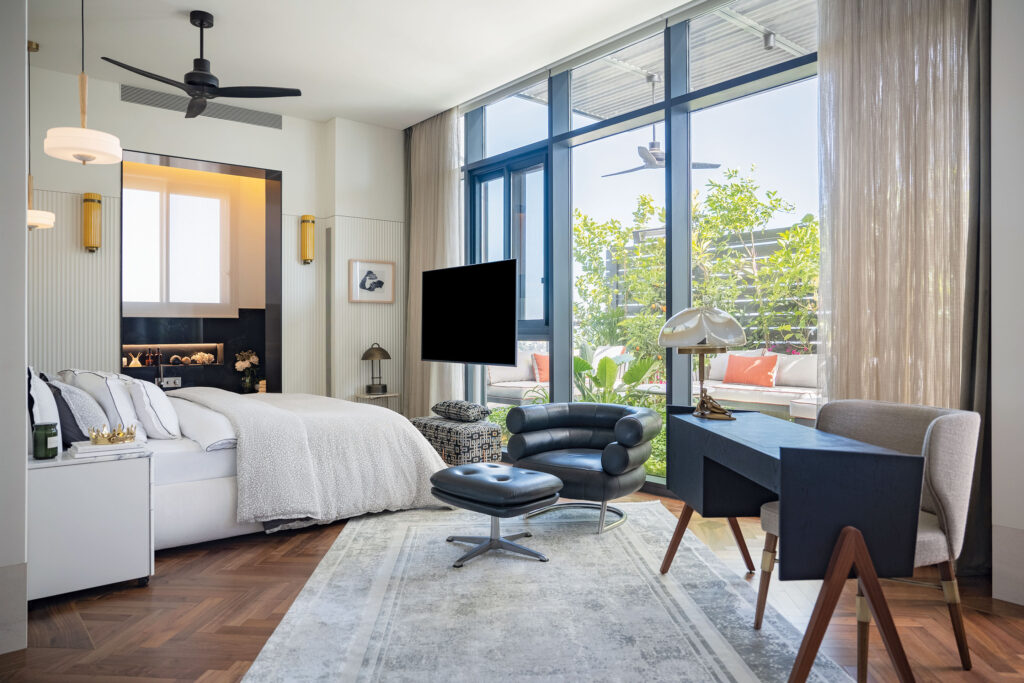
Oshir Asaban | oshir.com
Photos: Sivan Askayo





