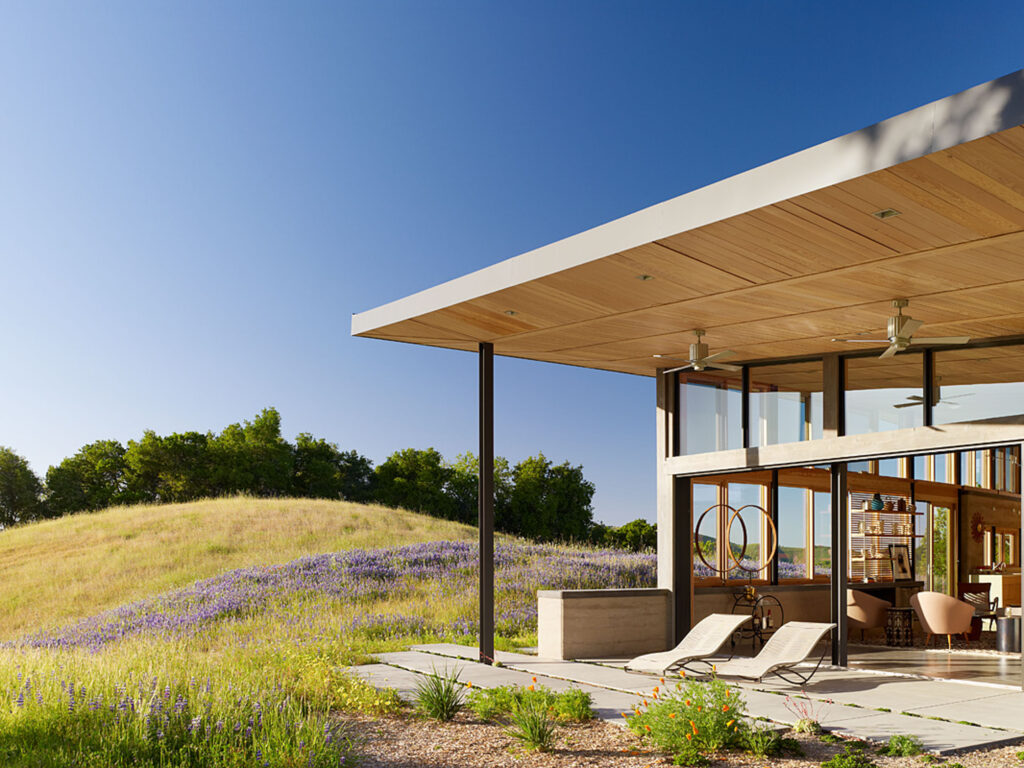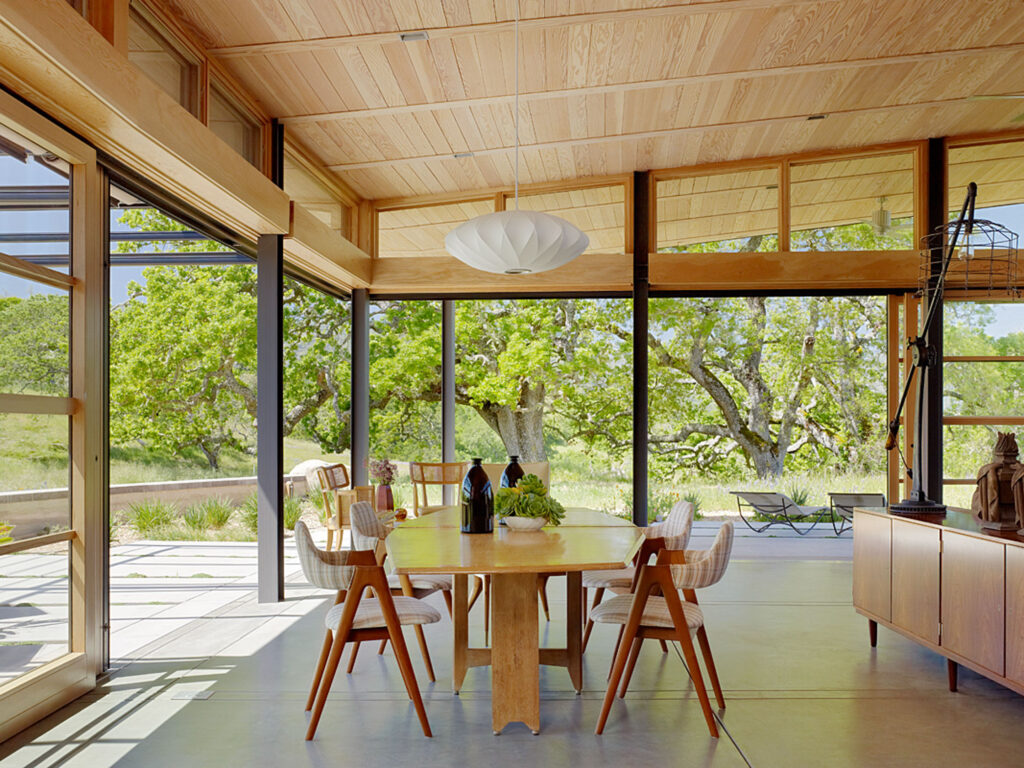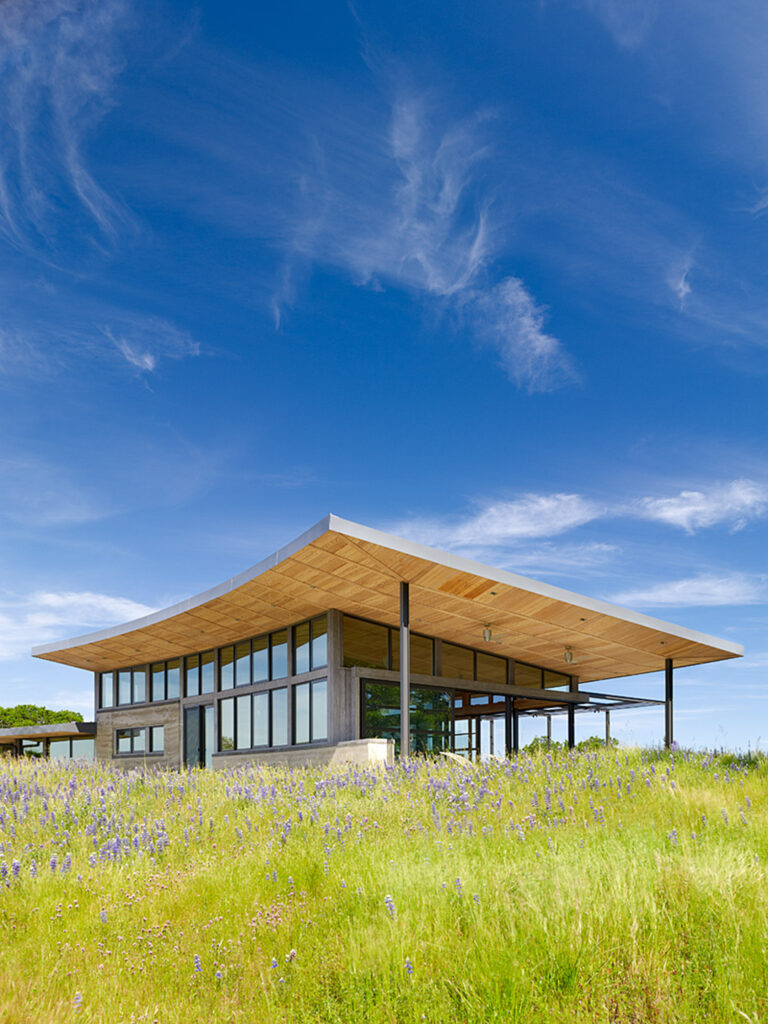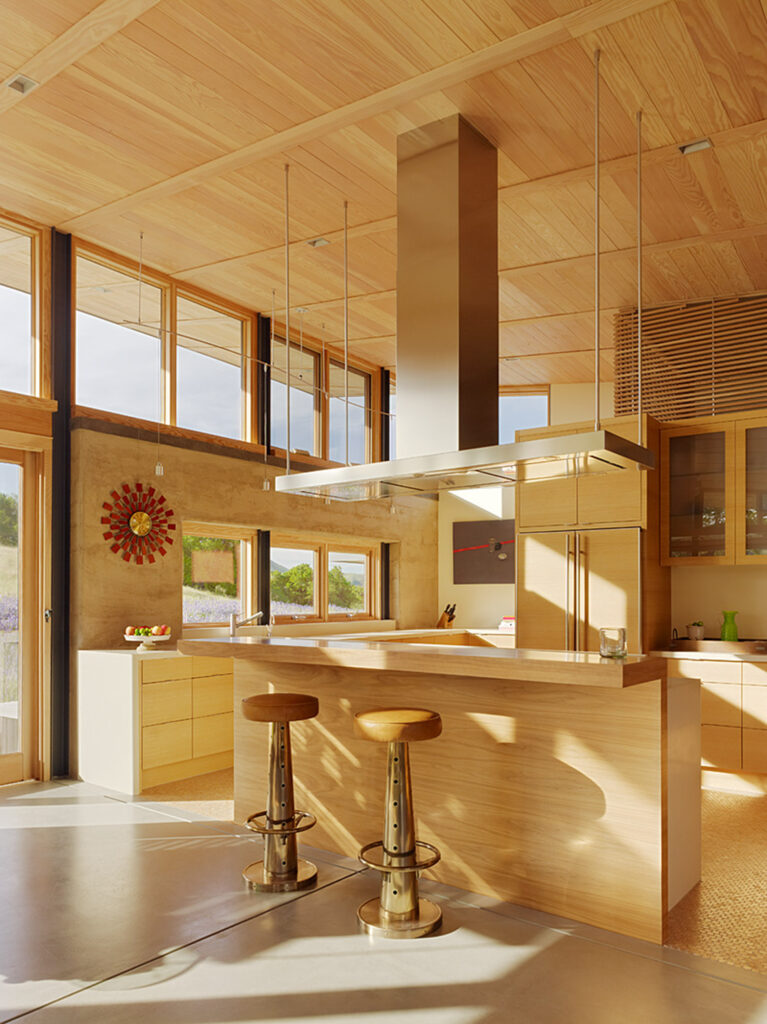Feldman Architecture Get’s the Recognition for Being the First Leed Platinum Custom Home on California’s Central Coast
One of them was conceived by the team at Feldman Architecture, whose philosophy focuses around the desire to create “buildings that sit gracefully and lightly on the earth: beautiful, healthful, and soulful spaces that enhance our clients’ lives, our communities, and the environment.”
Spread over 2,800 square feet, the two-bedroom main house including a guest unit with one bedroom was built on a single level and features low rooflines, resulting in a compact structure. One of the main objectives was to connect, both literally and figuratively, the S-shaped property to the site.
The curved rammed earth walls—which follow the natural contours of the surroundings and act as a thermal mass—and the concrete floors help to regulate temperatures from day to night. Throughout this project, Feldman Architecture explored a contemporary version of traditional ranch ideals in order to meet the owners’ brief.
The open plan—informally centered on the kitchen—enables a strong connection between the interior and exterior spaces. In the main living room, expansive glass panels and sliding doors oriented toward the south open up to a porch and an outdoor patio, which form a versatile entertaining area. The curved roof mimics the hills and extends to protect the interior spaces from the sun.
The decor features a soft color and material palette, and an abundance of wood (in the ceilings, furniture, windows and door frames), providing warmth and nodding to the midcentury aesthetic.
Carefully composed by Revolver Design, the lighting complements the atmosphere. The house also offers 270-degree views that are constantly accentuated by the relationship between the building and nature. The landscaping by Joni L. Janecki & Associates pairs boldness with simplicity and was a key element in this harmonious project.
Several sustainable techniques were used, as well, including natural ventilation, passive heating and cooling systems, the installation of three large water storage tanks—with a capacity for 27,300 gallons of rainwater—to cover all of the property’s irrigation, and photovoltaic panels on the south-facing roof to meet all the house’s energy needs. The conscious design resulted in the home being recognized as the first LEED Platinum custom home on California’s Central Coast.
“We take seriously our obligations and opportunities as architects to respect, and even restore, the natural environment,” says the Feldman Architecture team. “Drawing upon past wisdoms as well as contemporary building science, we aspire to create structures that move architecture to ecologically and ethically responsible designs.”
Feldman Architecture
Photographs: Courtesy of Joe Fletcher










