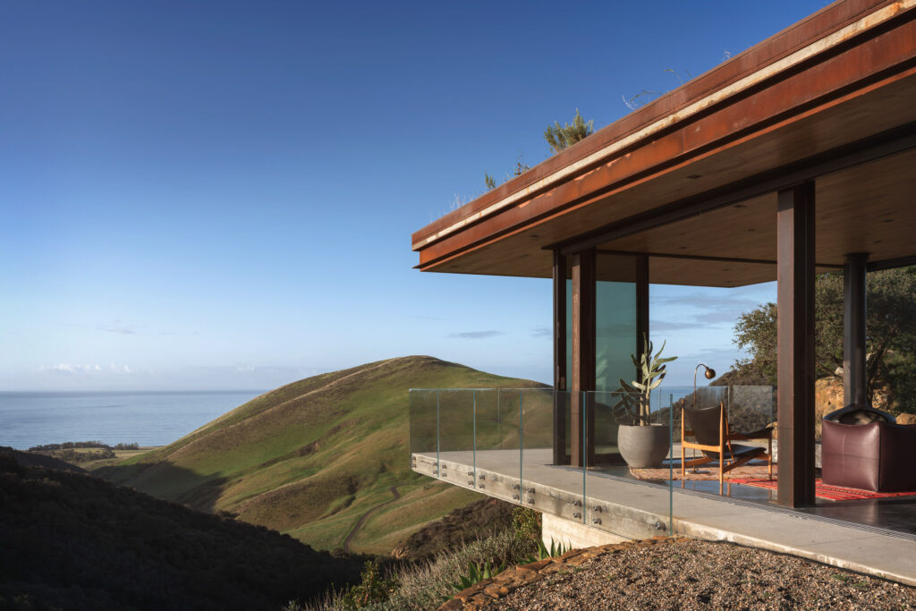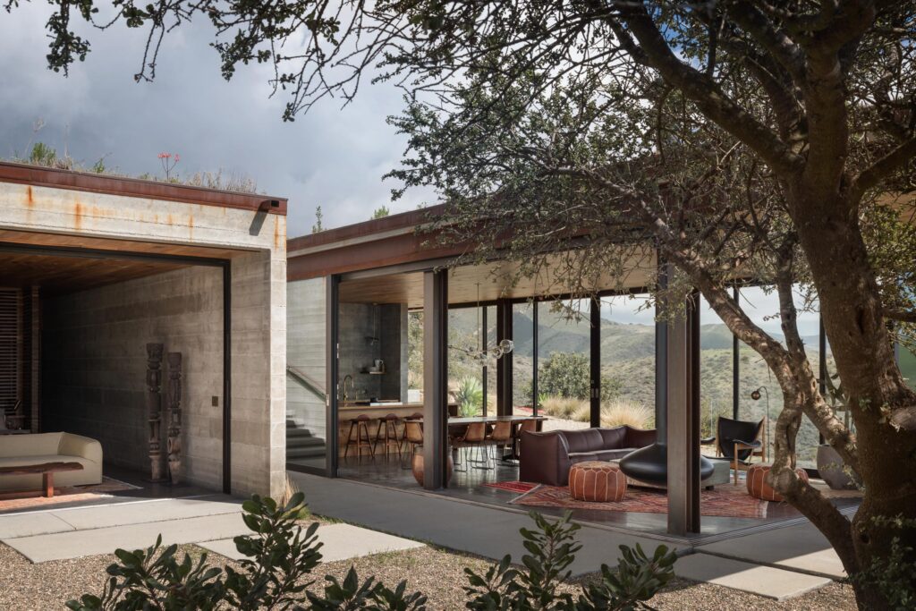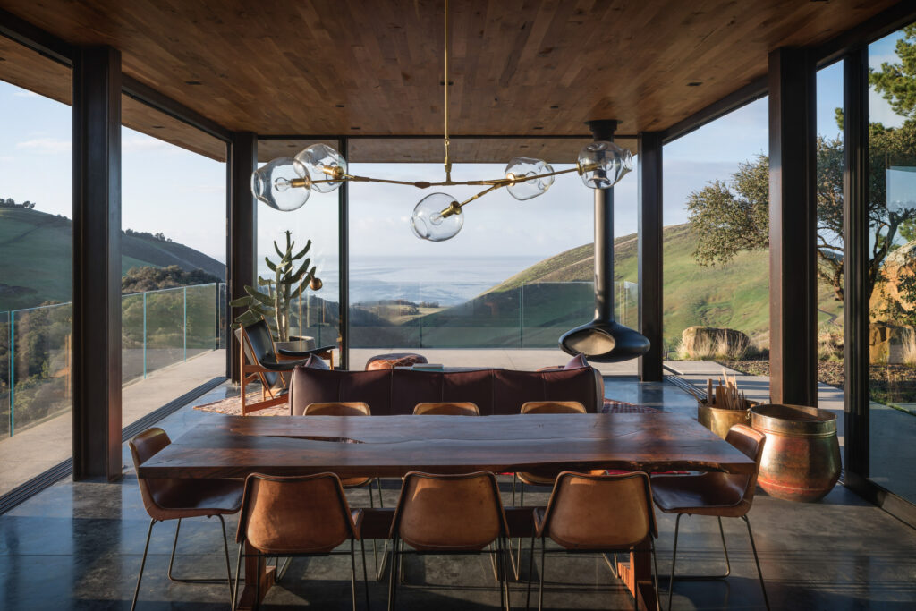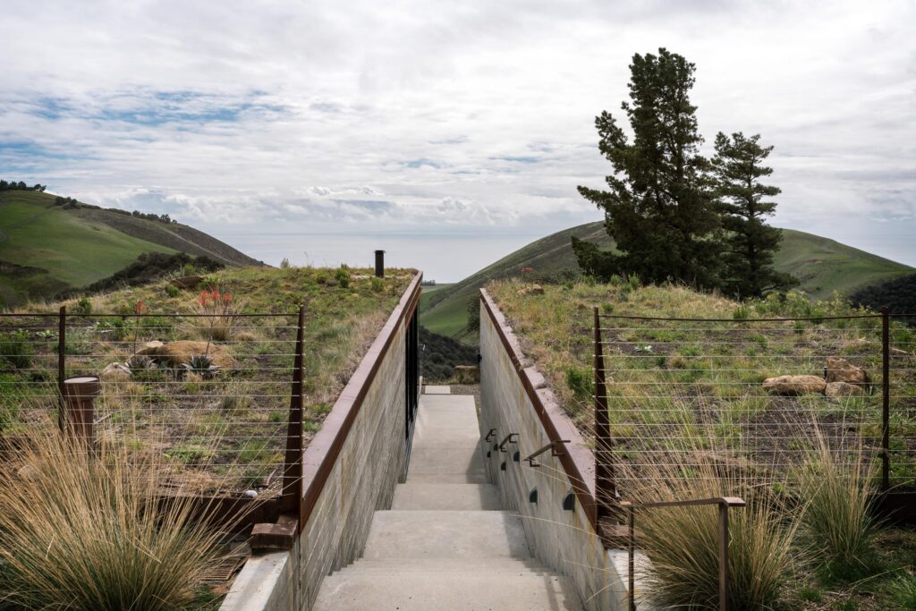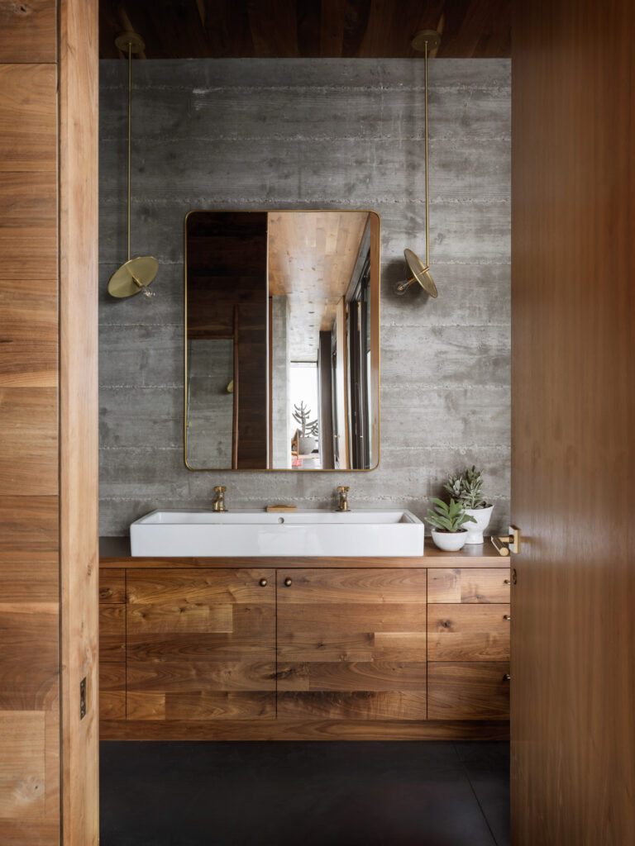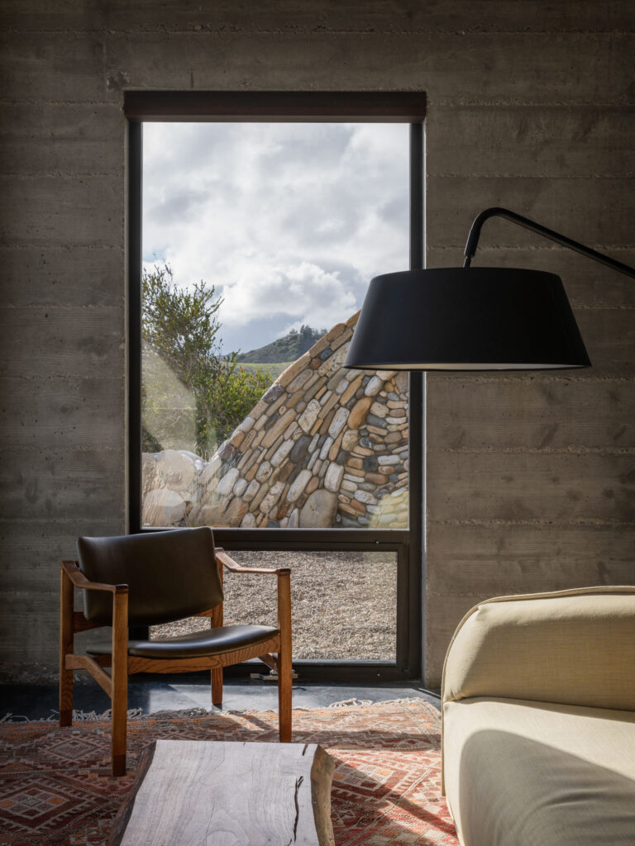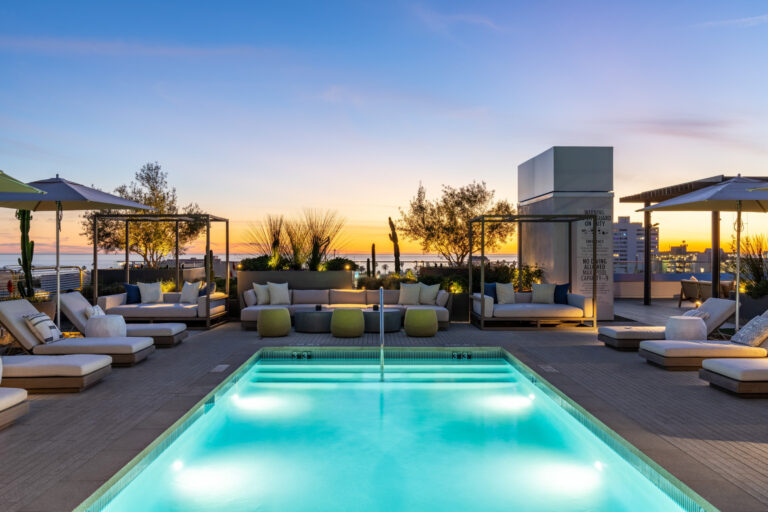Jessica Helgerson: Of Concrete and Glass
Southern California’s coastal views are truly magical and this house was clearly designed to honor the beauty of the sublime landscape here. The owners, a retired couple, already had their own dwelling on this fabulous, hill-flanked sloped site, which offers sweeping views of the Pacific Ocean and is surrounded by a wide range of flora and fauna, but they asked architect Dan Weber, founder of Anacapa Architecture in collaboration with Steve Wilson from Wilson Design, to create a guesthouse.
The new 800-square-foot project consists of two board-formed concrete and glass structures that overlook the ocean (each with one bedroom and one bathroom). Due to the need to account for a number of necessary criteria—especially in regards to minimizing the environmental impact through sustainable techniques—the project took six years to complete. It was, however, worth the wait.
The new 800-square-foot project consists of two board-formed concrete and glass structures that overlook the ocean (each with one bedroom and one bathroom). Due to the need to account for a number of necessary criteria—especially in regards to minimizing the environmental impact through sustainable techniques—the project took six years to complete. It was, however, worth the wait.
Upon first glance, it is an exceptional landscape that attracts the eye, inevitably becoming the main protagonist. Everything was made to seamlessly integrate the guesthouse with its natural context. Along with modern and pure architectural lines, a simple and restrained material palette—including walnut, glass and steel—were used throughout. The owners’ daughter designed the green roof with native flora, which hides the structure within the landscape, and facilitates temperature control.
Adorned with leather, brass and hand-woven textiles, the interior spaces—which comprise an open-plan kitchen, dining and living room, one bedroom and one bathroom—were created by the team from Jessica Helgerson Interior Design (with Mira Eng-Goetz as the senior designer for this project).
On floors, ceilings and walls, concrete and wood offer contrast while earthy tones and textures provide a cozy feeling in all the areas. The main, airy living space can be opened to the L-shaped patio thanks to its floor-to-ceiling sliding glass doors, allowing inhabitants to enjoy the spectacular panorama.
Behind Le Bambole ’07 sofa by Mario Bellini for B&B Italia, Chieftain chair by Finn Juhl, two poufs by Tazi Designs and a rotating FireOrb fireplace is the dining room furnished with Fernando leather chairs by Jayson Home, a Ben Riddering table and a Lindsey Adelman chandelier. The elegant aesthetic is also reflected in the bedroom, which can be exposed to the outside, and the bathroom in wood and stone where metal and brass accessories add a sophisticated touch.
Running free of the grid, the whole property has its own photovoltaic and water treatment systems, in addition to a design that favors cross ventilation. Walking, surfing, horseback riding or simply relaxing: this guesthouse offers many options for the owners’ family and friends to feel like they’re staying in paradise.
PHOTOGRAPHS: AARON LEITZ
