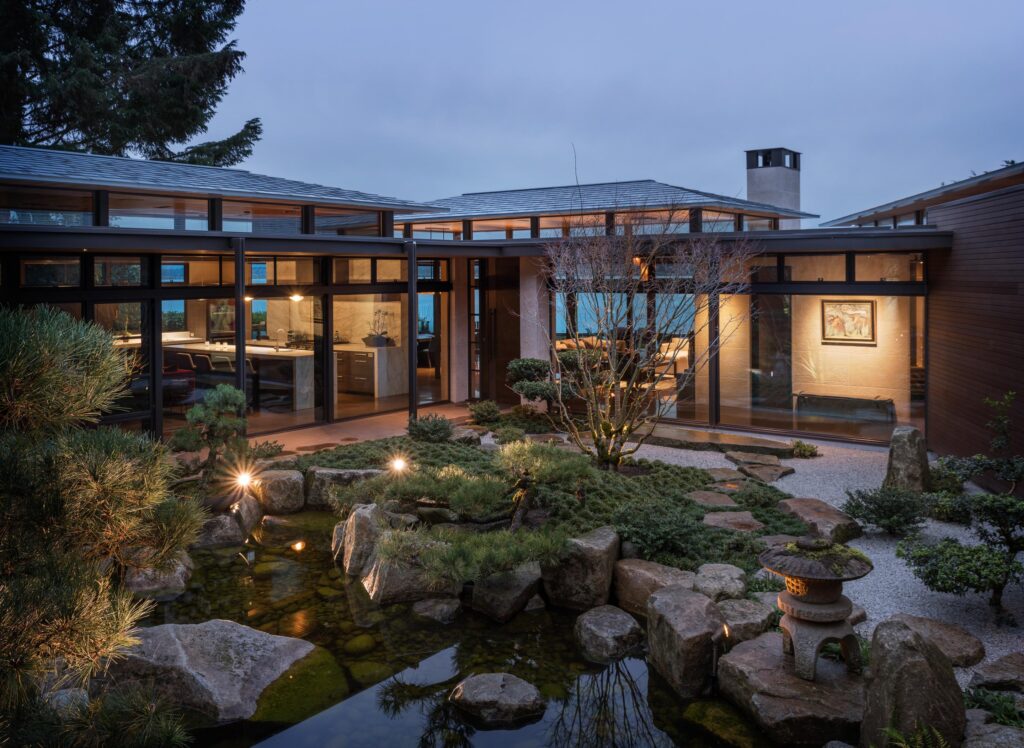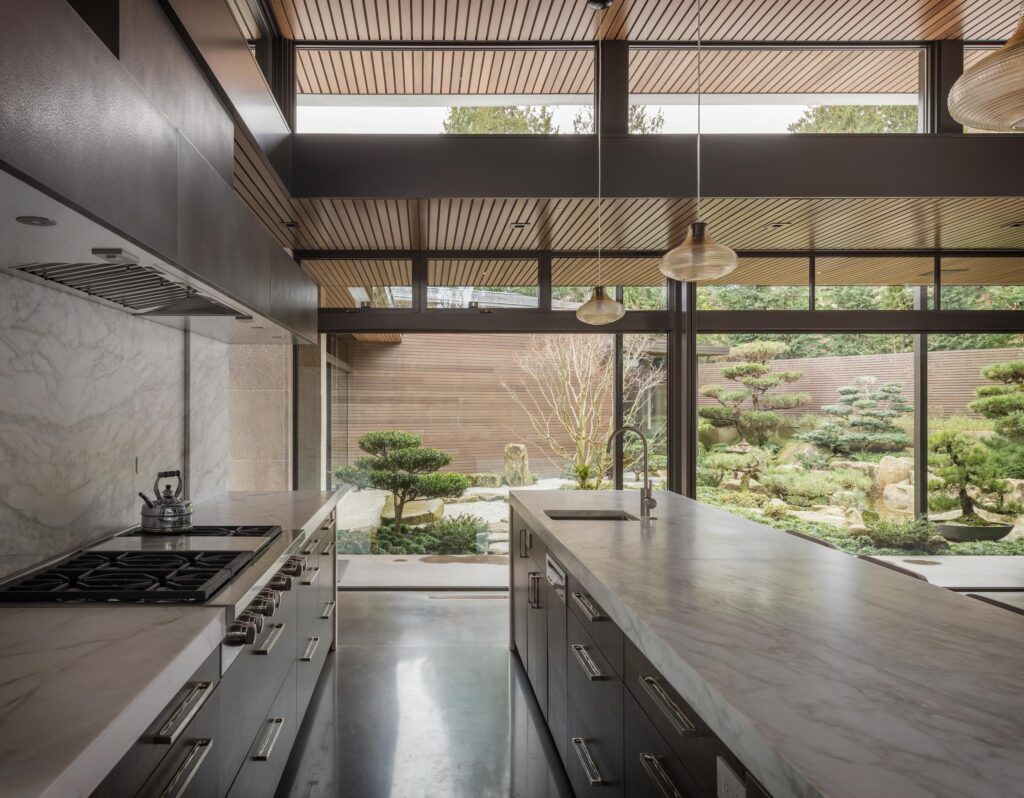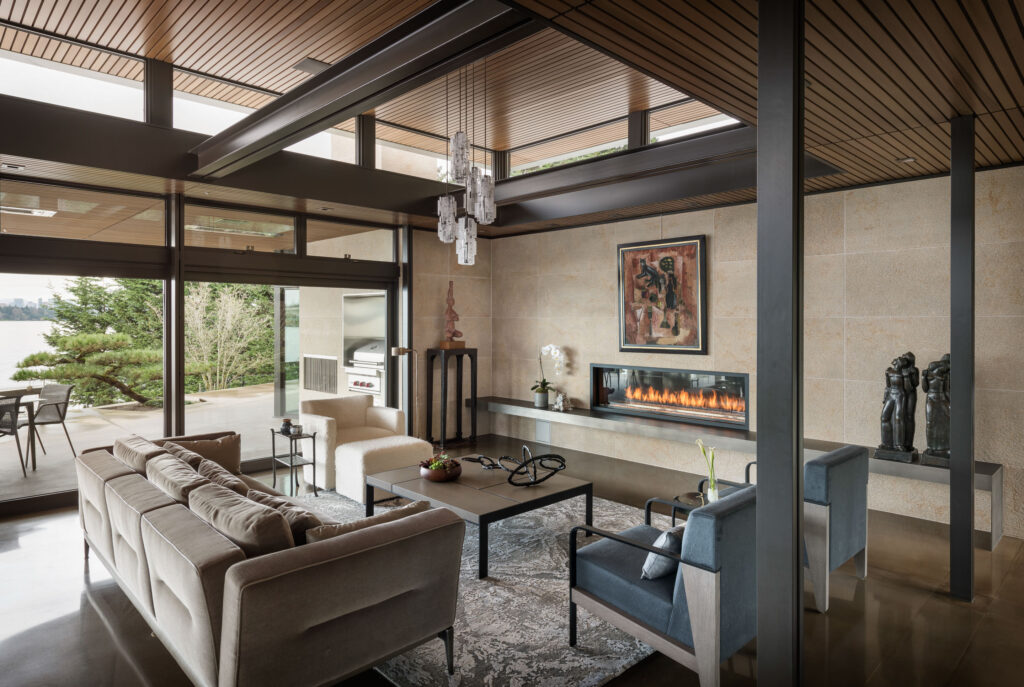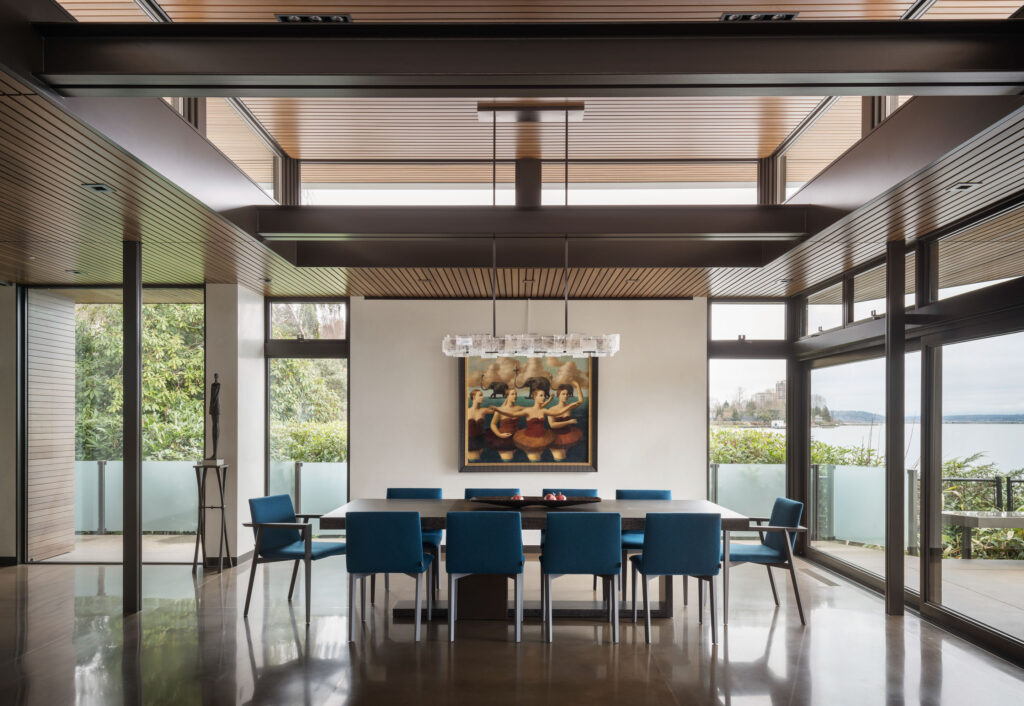At This Seattle Home Located on a Small Bay on Lake Washington in Washington Park, the Architecture and the Garden Are of Equal Importance.
“They love the calming effect of water, enjoy rowing along its shores, and viewing the nearby eagles, otters and blue herons.
They have long been drawn to Japanese gardens because of their serenity and beauty. For over 20 years, they have amassed an impressive collection, which they have lovingly cared for and painstakingly pruned consistently with the ancient traditions of Japanese landscaping. For them, the garden was as important as the home.”
Offering sweeping views of Lake Washington and the Cascades, this private, sanctuary-like residence consists of a series of one-story pavilions connected by a covered walkway, with the garden at its center. Each pavilion is dedicated to a specific function to accommodate the living areas, bedrooms, an art studio and a garage that comprise the dwelling.
“The interplay between garden and structures weave in a dance that enhances both,” Silk notes.
“The result is a living experience that is filled with surprise and delight as the garden reveals its many secrets.”
In addition to the outdoor space, several elements of the design were inspired by traditional Japanese homes, including the low-angled hip roof, pairs of ultra-thin steel columns to support the roof and the covered walkway, and the double doors that are dual activated.
“Architecturally, we wanted this home to be a reinterpretation of Japanese principles through the lens of modern Pacific Northwest sensibility,” Silk explains.
“We created a house strongly horizontal, richly tactile, creatively detailed, craft-centric, rhythmic and textural. The result is restrained, light-filled and intimate.”
To let the sun in, each roof was lifted up on ultra-thin steel posts, allowing a continuous band of clerestory windows, while the main pavilions were oriented east-west. Inside—where Sechrist Design selected the interior furnishings—the client’s art collection is on display. Everything aims to direct attention to the surrounding exterior landscape architecture by Land Morphology.
“Nothing is more important in designing a garden house than to have excellent visibility from within,” the owner says.
“Floor to ceiling glass was used extensively throughout the home to frame each unique view of the garden almost like a painting.”
The floating illusion, its transparent effect and sense of peacefulness, characterize this project where garden and shelter subtly merge, thanks to a clear vision that brings together architecture and nature.
PHOTOGRAPHS: AARON LEITZ






