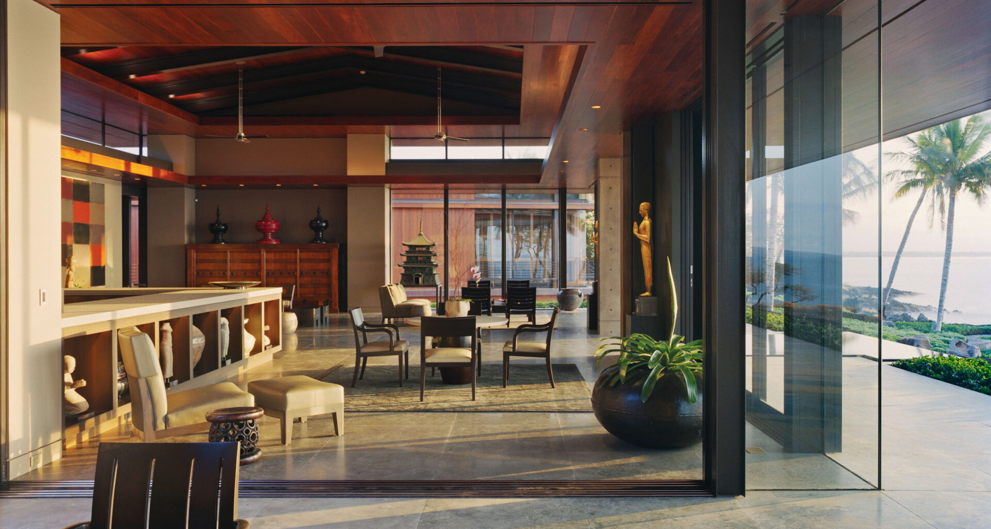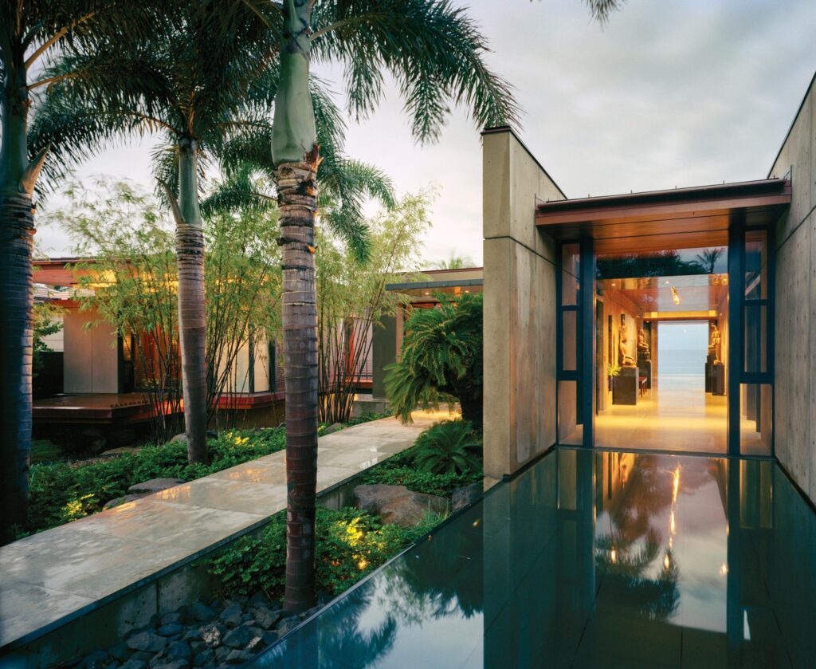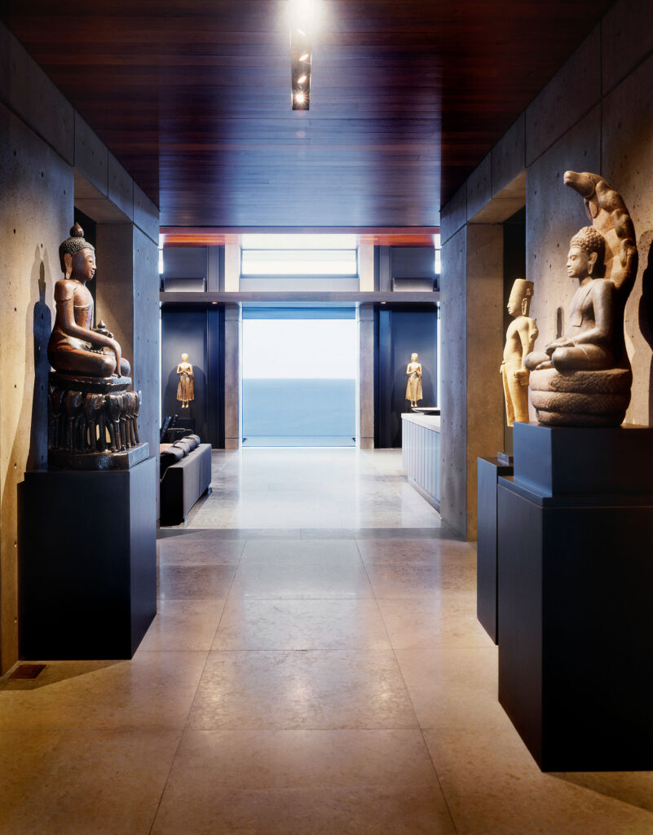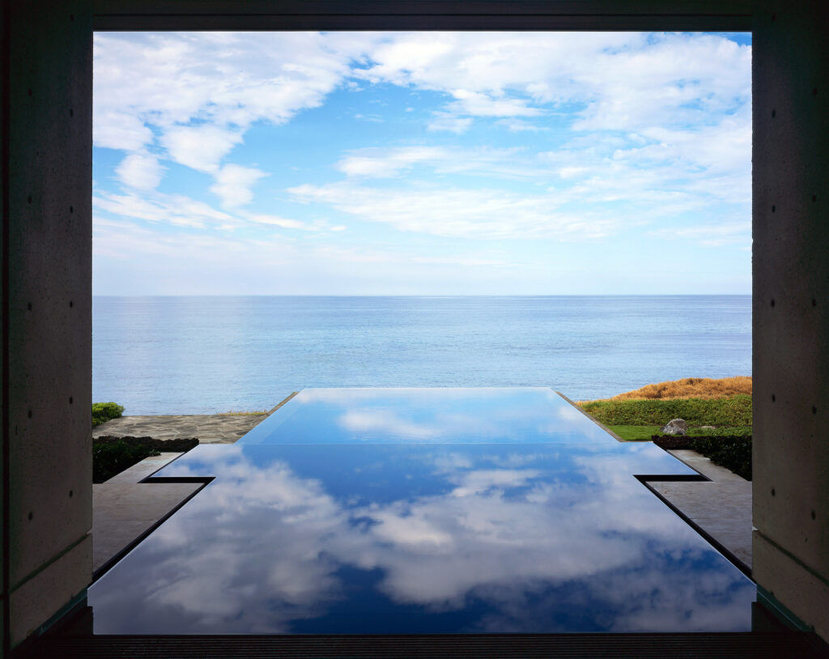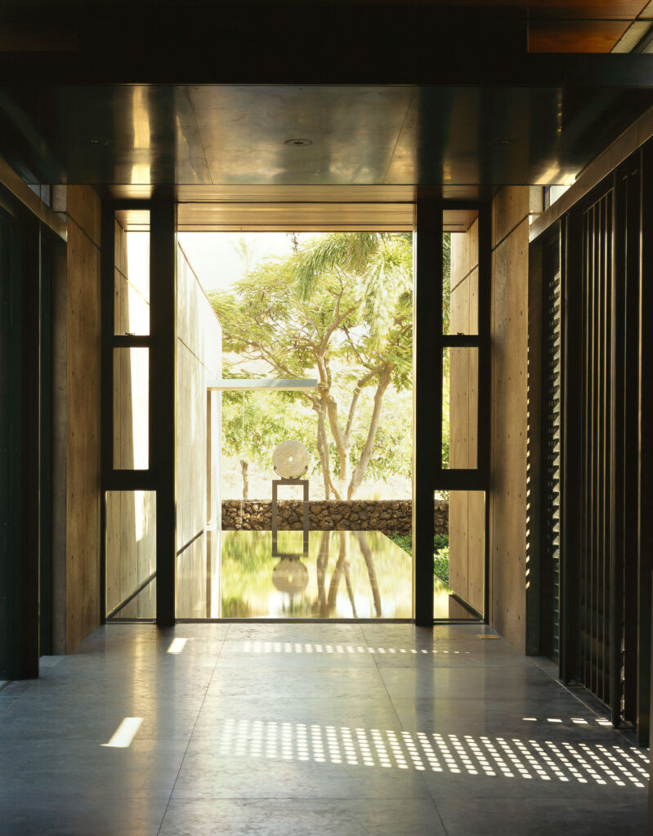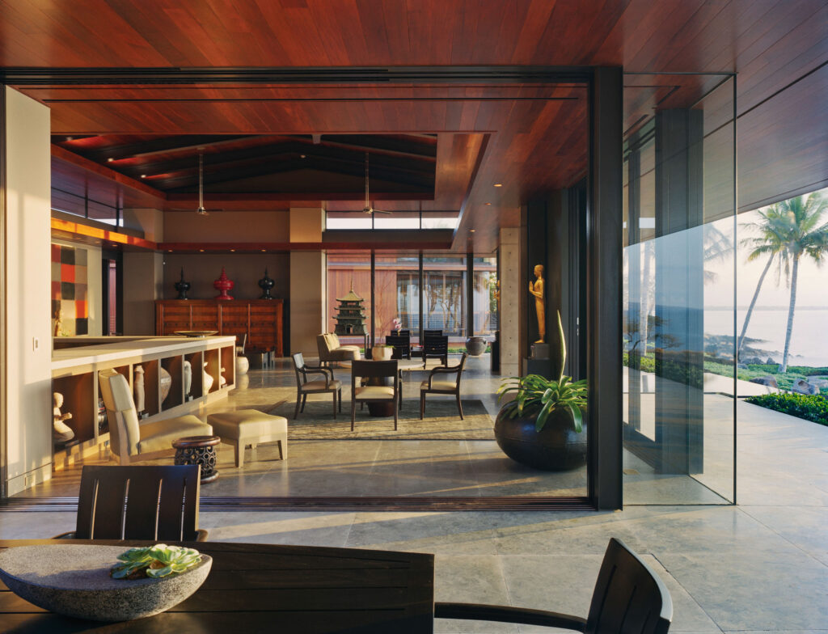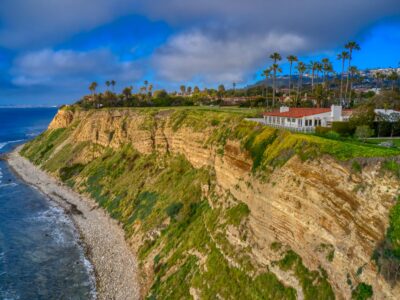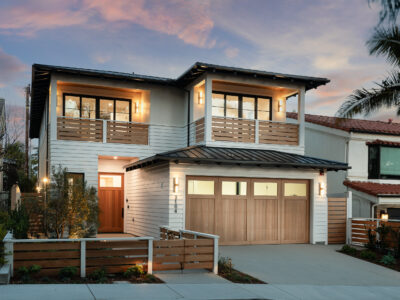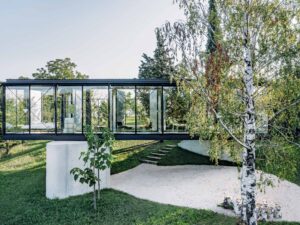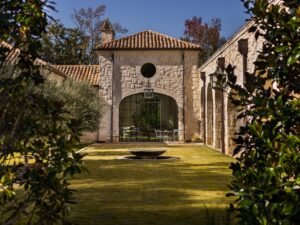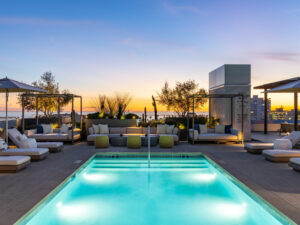On the Big Island of Hawaii, an art-filled house anchored by a river of hardened lava connects to surrounding mountains and sea
“I’ve spent my career incorporating art into my architecture,” says Jim Olson, principal and owner of Seattle-based firm Olson Kundig with Tom Kundig. “I often design for art collectors, and I try to let the sensibility of their collection lead me to an appropriate architectural expression.”
Having traveled in Asia for years, the owners have collected many Burmese, Khmer and Thai artifacts as well as modern art pieces from the region.
To help Jim Olson understand their taste and vision for the Big Island home, the clients sent the architect a series of images that inspired them, including references to the work of Luis Barragán, Frank Lloyd Wright and the Jim Thompson House in Bangkok—which is now a museum—among others. Before starting the project, Jim Olson felt the need to travel to Hawaii as well as to Bali, where traditional palaces and temples would be the starting point of his design.
Standing on a promontory of exposed lava, the house has broad overhangs, which protect interior spaces from the strong sun, and sliding window walls that provide natural ventilation while permanently connecting inside and outside.
“Architecture should fit into its context in a way that makes a better whole,” explains Jim Olson.
Both tropical and contemporary, the house features three pavilions: one central, open living area with two private wings (the master suite on one side and guest rooms on the other), all connected through external walkways and internal stone corridors. Lasting materials—including stone, teak, bronze, steel and copper—were chosen for their simple beauty and elegance, as well as their resistance to harsh coastal weather.
“Our homes and cities are as much a part of nature as birds’ nests and beehives,” Jim Olson says. “Our role as architects is to fit human life into the world in an intelligent and meaningful way.”
Furnished and decorated by interior designer Anne Gunderson, the home emphasizes the owners’ extensive art collection. The Asian theme pervades the peaceful atmosphere, with neutral tones enhancing the bright color of the natural surroundings that one admires via glass windows throughout.
The entire composition is a manifestation of Jim Olson’s broader thoughts: “Architecture,” he says, “not only provides shelter but also enhances the human experience. It creates pleasure, provides meaning, and inspires. Buildings are an extension of our dreams and aspirations, being both about and for us.”
Jim Olson of Olson Kundig | olsonkundig.com
Photographs: courtesy of Paul Warchol
