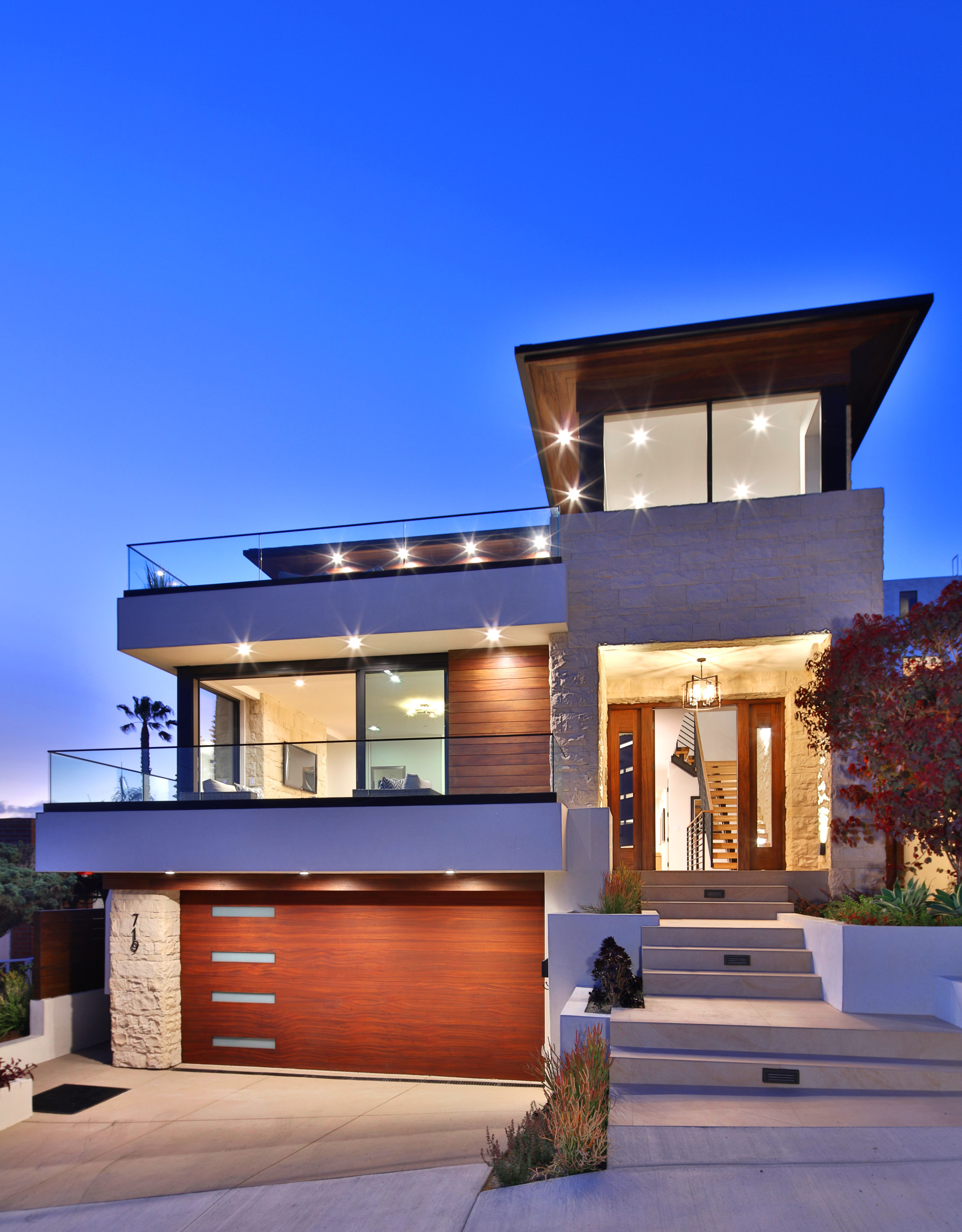
An Invigorating Approach Brings a Beautifully Realized and High-functioning Beach-chic Abode to the Market by Duke Capital Properties
“As 20-year South Bay residents, our objective was to build a picturesque family home that we would love to live in with our family,” shares developers Brian and Leah Duke of Duke Capital Properties.
“On perfect days, I was able to see Anacapa and Santa Barbara Islands, which just blew my mind. I could just imagine the stargazing with my kids on a warm summer night, or on winter nights with the option of having four different fireplaces…”
Leah led the collaboration of the interior design, which focused on gold and polished nickel finishes throughout to add warmth and glamour for an updated beach chic. The inspired design captivates even at the doorstep—the home’s modern entry is dramatic.
Draped in a lushly landscaped trim of tiered lavender and succulents, the inviting pathway leads one inside to gaze upon a gorgeous oyster cut limestone feature wall with skylights that send down a cascade of light, illuminating contemporary lines and Mid-century modern touches reminiscent of Hawaii vacation-style homes.
“We wanted to focus on clean lines and abundance of natural of light,” shares Duke. “Light walls, warm 9-inch oak wood floors and dark walnut doors and facings add to the tropical feel we were trying to achieve.”
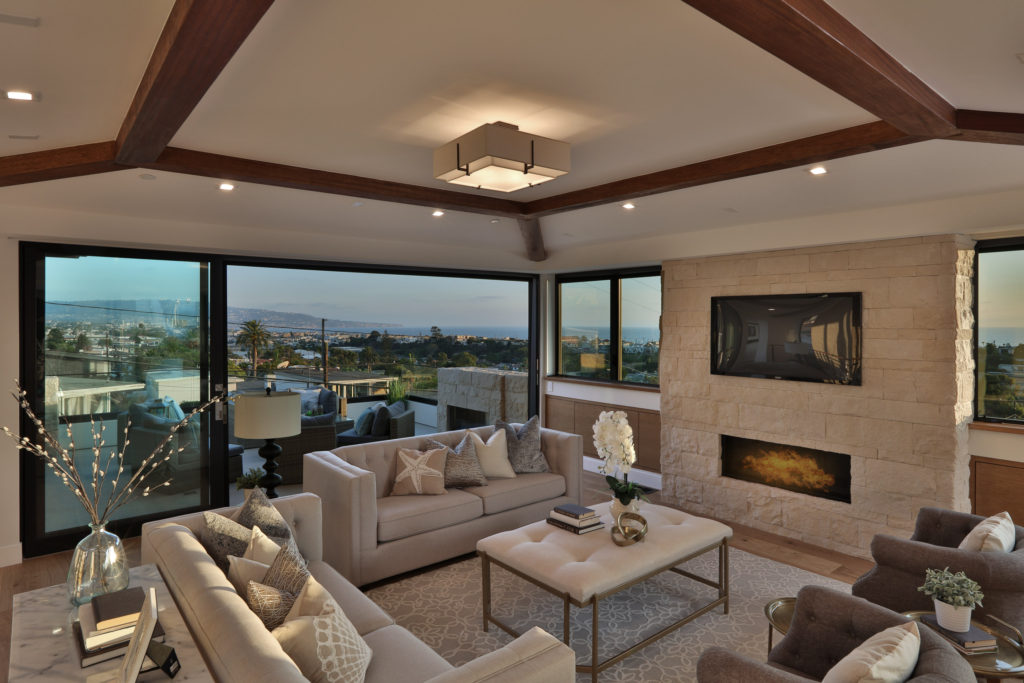
The home was designed by Louie Tomaro of Tomaro Design Group and built by Dave Powers of Dave Powers Construction. One can easily see Tomaro Design Group’s mark on the project, yet at the same time feel as if one has found something completely unique—the value of having many outdoor breezy spaces opposed to simply more indoor square footage, in particular.
“The panoramic view needed to be considered, so it was important to not only open up the views in the westerly direction but to also make it possible to view through the house in the north-south direction. This would enhance the panoramic view that is granted to the lot,” explains Tomaro.
“Likewise, rooms are divided by ceiling treatment delineation, rather than walls, to allow for this open view.”
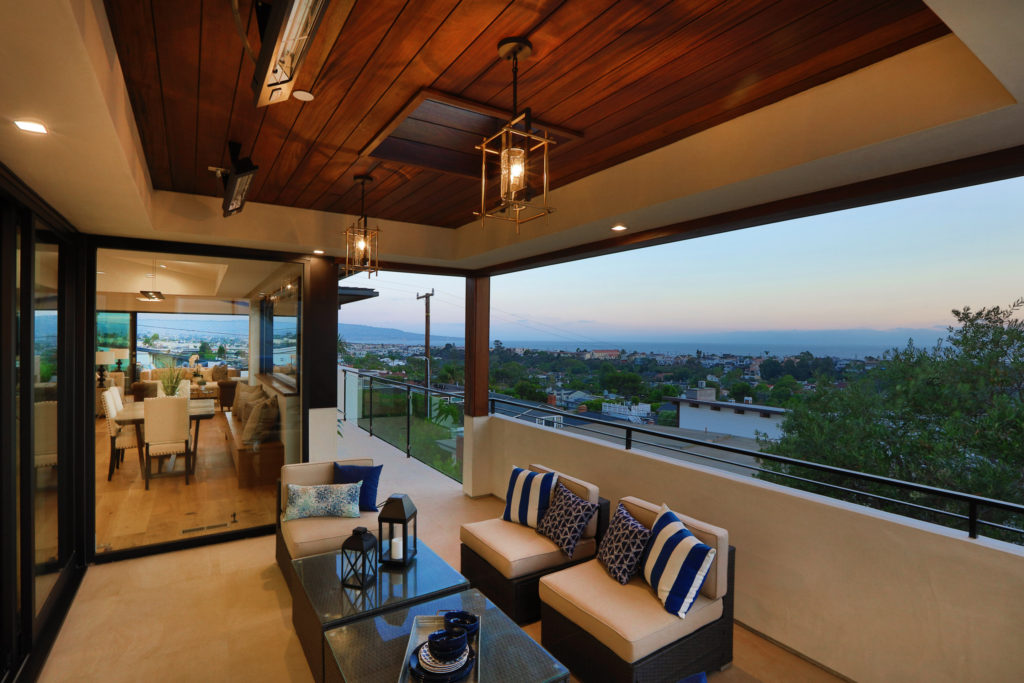
Speaking of, the home offers ocean views on all three levels. “Not too many homeowners can boast of the ocean view from their freestanding tub, or while lying down to go to bed,” shares Powers.
Even the kids’ den on the entry-level offers this outlook. This relaxing space is meant to be the nucleus of the bedroom floor, where the family can come together and discuss their day while reclining before the fireplace, or on the adjacent outdoor patio flanked by two large Fleetwood sliding doors and gracefully trimmed by living walls of vertical planters for a fresh way to enjoy plant life. Connecting the den and the outdoor patio is a dual-sided solid slab marble with a see-through fireplace.
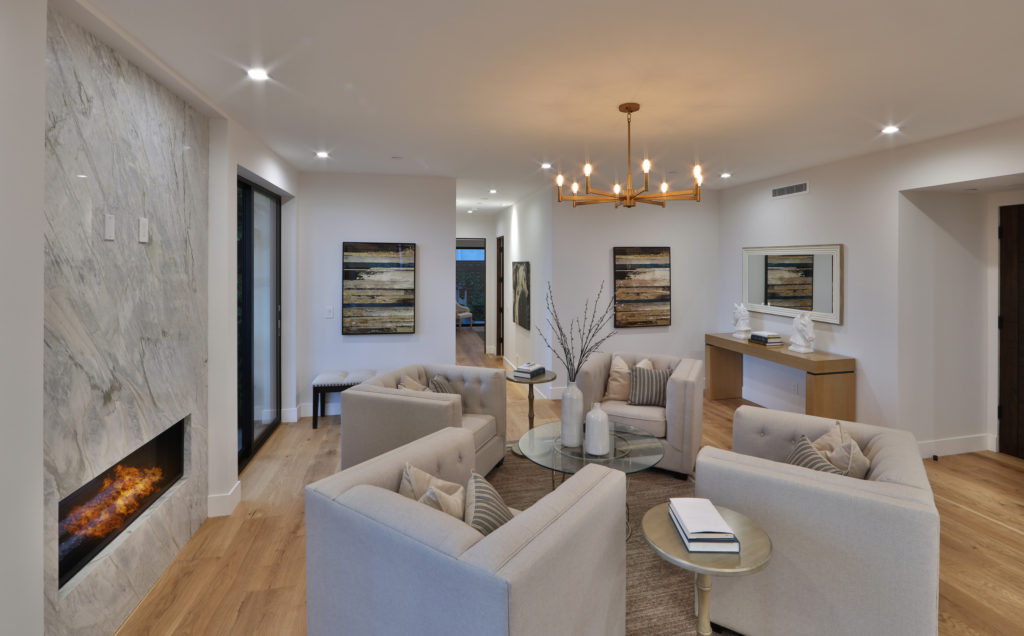
Of the home’s five bedrooms and eight bathrooms, four of the rooms, all with en-suite baths, are on the entry-level. The bedrooms have high ceilings, ample closet space, and beautifully tiled showers and floors.
Floating vanities in each bath add to the modern feel while the mother of pearl tile work in some of the bathrooms adds a feminine tone. The mix of gold, Lucite, polished nickel, and wood touches in the home are primarily custom Brizzo fixtures.
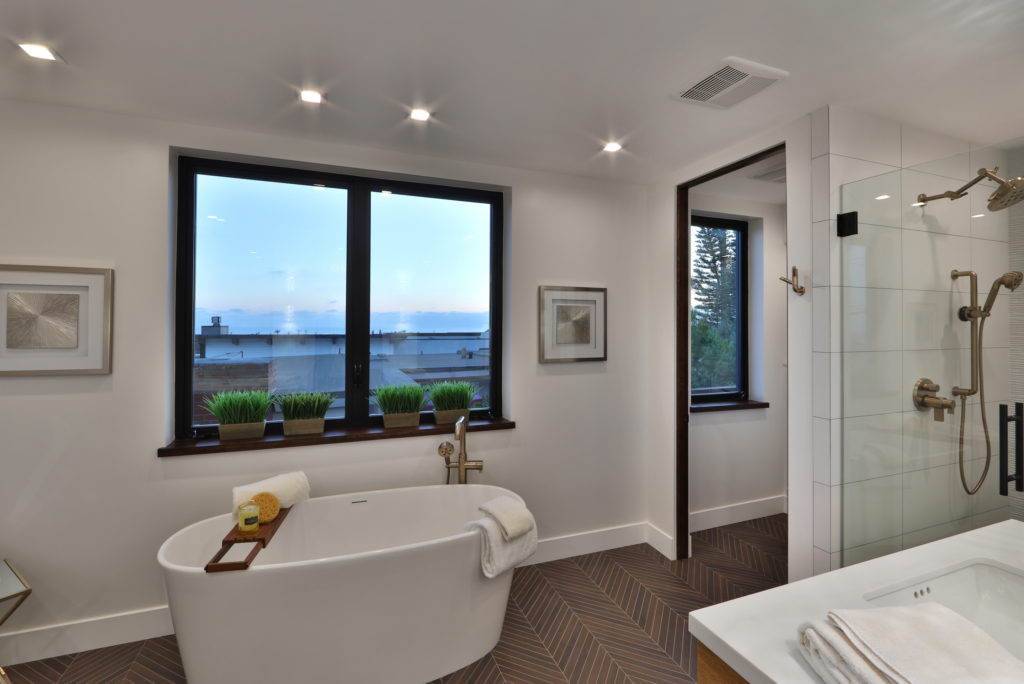
The master bedroom is a gorgeous, light-filled space with a huge private balcony offering incredible ocean views from Palos Verdes to Malibu. More windows with views as far as the eye can see flank the impressive limestone statement wall and fireplace. The master bath includes a soaker tub, steam shower and his and her marble-topped vanities with custom wood trimmed mirrors and gold lighting.
Across, the generous his-and-hers closet has flush mount chandeliers and Lucite and gold fixtures for an upscale boutique vibe. Completing the entry-level is the ocean view laundry room and small backyard with turf and a small sandbox located just off the back bedroom, making this a great multi-purpose bedroom, play or study area.
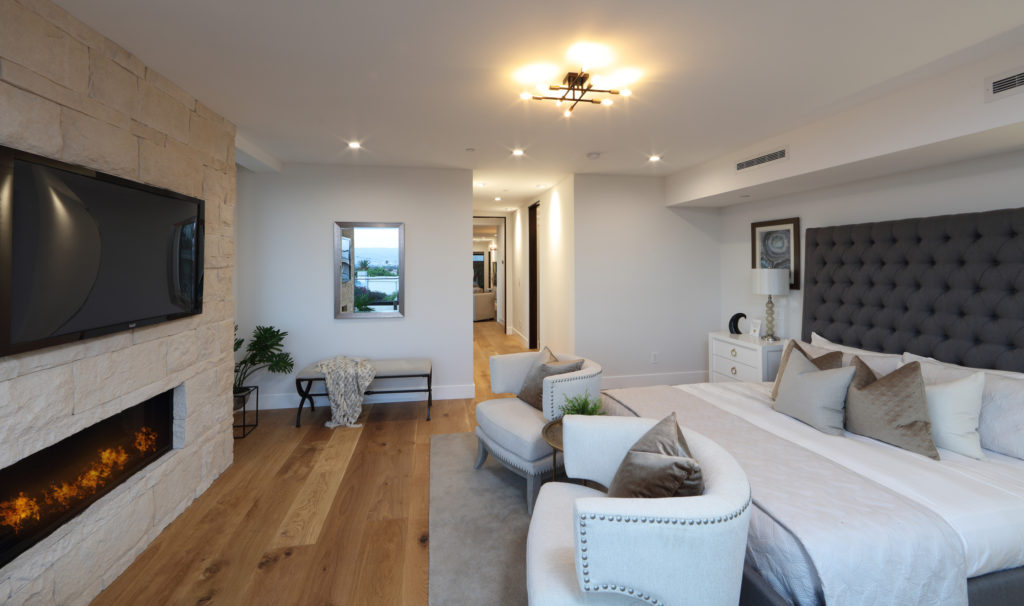
Down the gallery-style hallway, the floating oak stairs bring one to the awe-inspiring space on the upper level. “On perfect days, I was able to see Anacapa and Santa Barbara Islands, which just blew my mind,” shares Powers of the view from here. “I could just imagine the stargazing with my kids on a warm summer night, or on winter nights with the option of having four different fireplaces, including one on the front deck.”
The upstairs is simply impressive. Just atop the stairs, one is surrounded by ocean views soaring above neighboring properties. Fleetwood doors scattered all throughout the upstairs area allow for incredible breezes for a true indoor-outdoor living and dining experience.
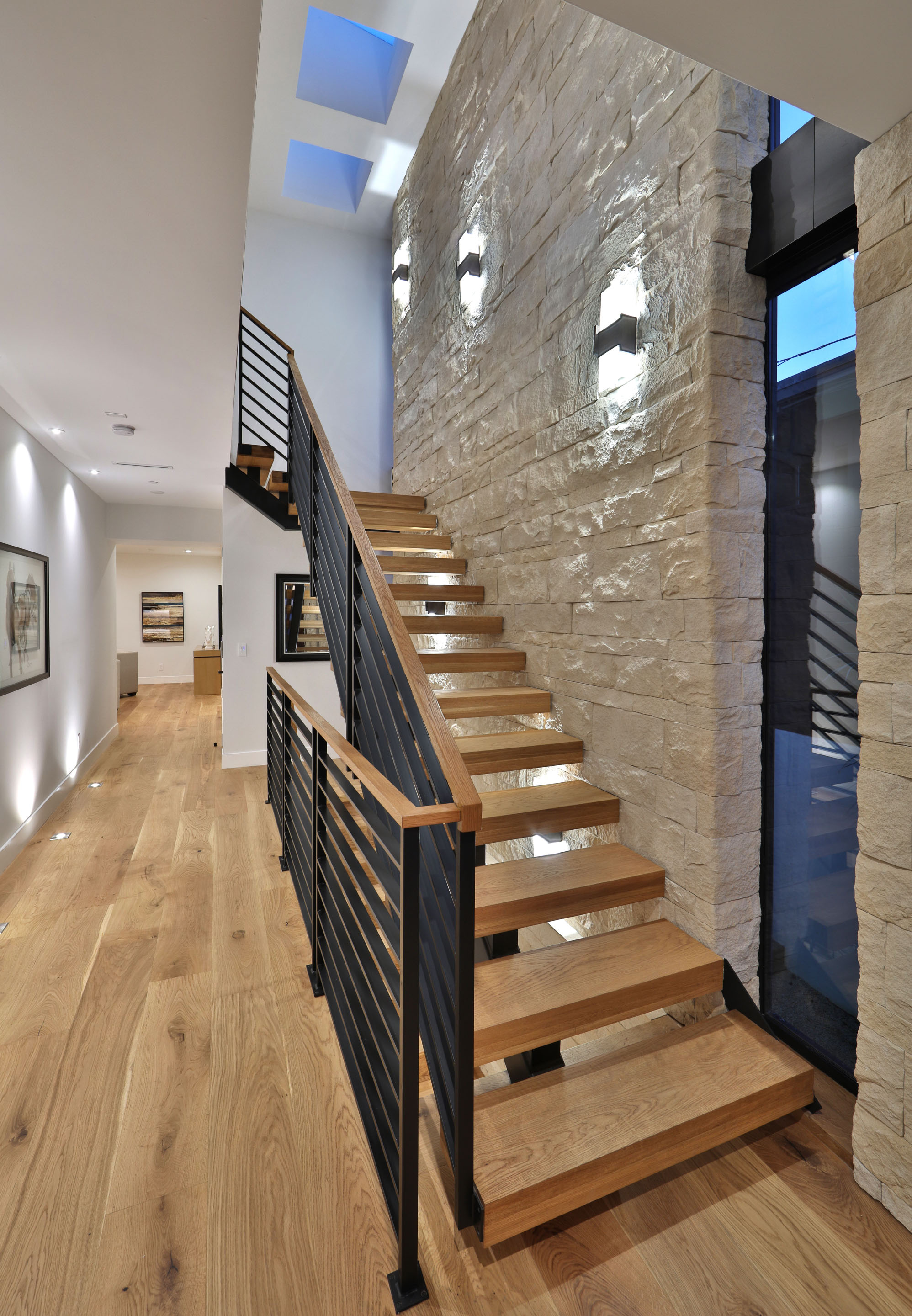
In the center of the home, the chic kitchen sparkles as its heart. Duke covered the oversized Thermador refrigerator and freezer with custom chevron inlaid wood panels and built everything else around it. The elegance throughout the home comes to life here, with a quartz and gold patterned backsplash, quartz charcoal counters and bright white cabinetry. Hammered gold and silver pendant lamps dangle above the kitchen island that is bathed in natural light from six skylights just overhead.
One can expect to indulge in ocean views while cooking and, just across, at the breakfast nook with a brilliant bench-style seat with storage. Across is the formal west-facing dining room; elegant and stately, its Fleetwood doors lead out to the partially expansive covered patio with the mahogany trimmed ceiling and outdoor barbecue. Here, steps go to the rooftop deck, which is a unique feature to homes in Hermosa. The generous deck is the perfect spot for catching firework shows from surrounding cities.
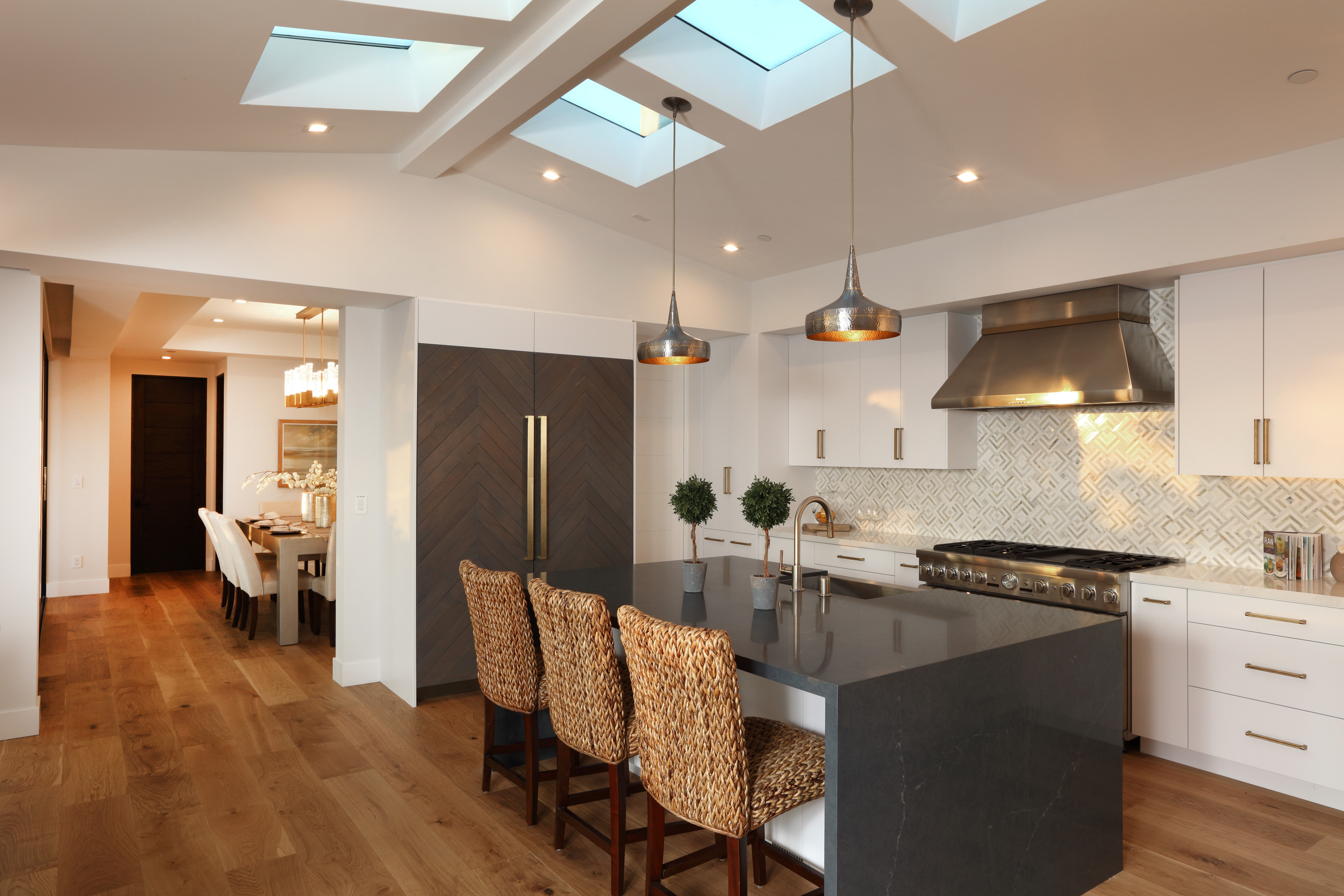
On the main floor, the large family room is pristine. Built with every convenience, the space is wired for surround sound and lighting, all controlled by the home’s savant system—Control4 Smart Home Automation. Vaulted ceilings with warm wood beams create a cozy ambiance and the limestone fireplace surrounds keep design elements seamless and complementary.
Just outside is a large outdoor patio accessed through glass doors. The patio is a great space for hosting parties and spending time with friends. Enjoy the fireplace on cool nights or step into the flex space on the adjacent side; currently shown as an office, it could be the perfect wet bar area, a kids’ playroom, or a homework area.
“We have debated a few options for this space,” states Powers “… but I always imagined the best LEGO room in the world with multi-slide doors that open to an expansive balcony.”
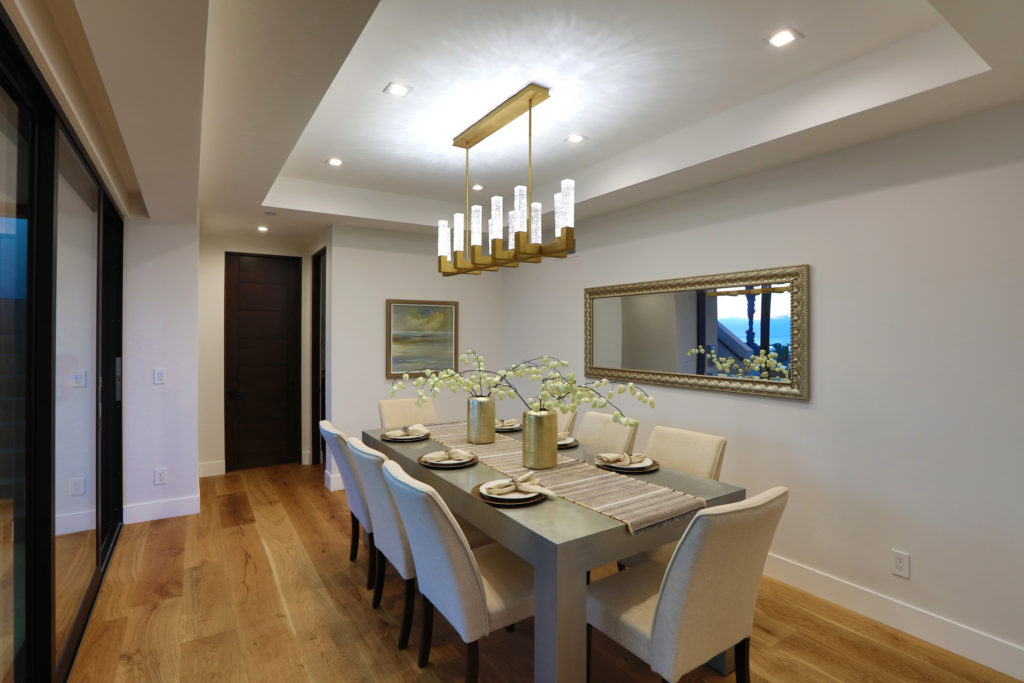
On the bottom floor, the massive media room is wired for home theater surround sound or dramatic lighting over a pool table, should the space be a game room. Sharing this floor is a powder room and storage as well as the entrance to the residential-size elevator. Here, the two-car garage plus golf cart space is conveniently situated.
“We tried to create as many parking spaces as we could for the home,” shares Duke. With two additional parking spaces outside the garage and along the front of the home, the potential for six cars makes this really convenient for having guests or a big family.”
At the bottom of the hill is the running path along Valley/Ardmore, or just a few blocks further, the Strand. Just seven blocks from the beach, walkability is quite good here. The home is also centrally located between Manhattan and Hermosa for restaurants and nightlife, and Valley Park is just steps away, as well as other conveniences just east along Sepulveda. For growing families, award-winning Hermosa schools and Mira Costa High School are also mere minutes from the home.
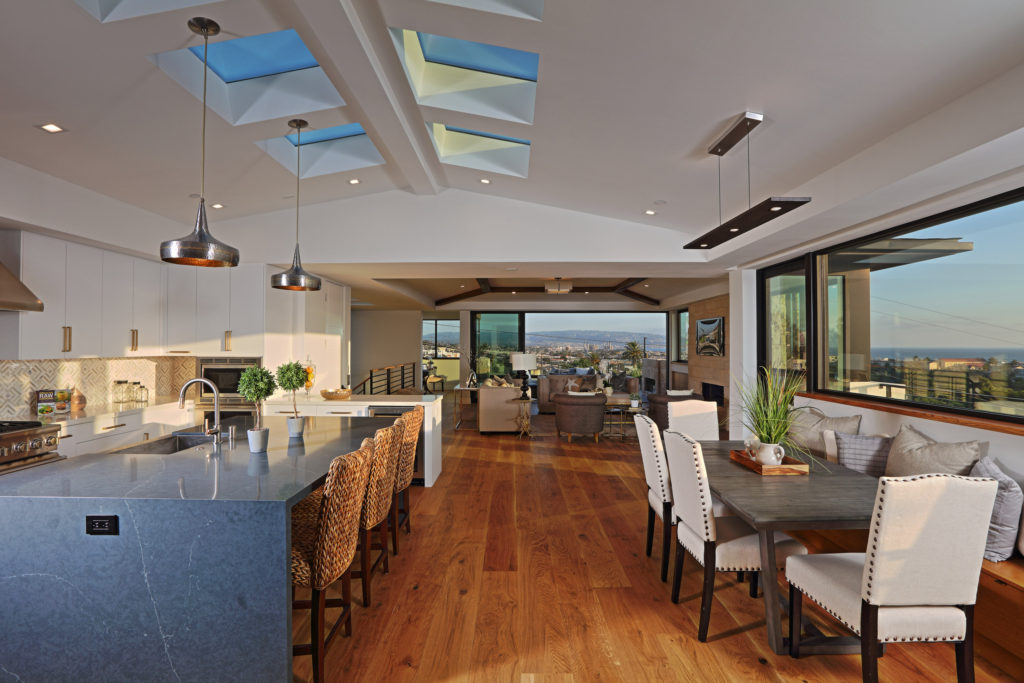
What’s more, says Tomaro, “I believe this is an area of Hermosa Beach that will see substantial growth and redevelopment now that it is clear that you can get some amazing views from these types of properties.”
Convenience, elegance and sophistication are all here on 24th Place—a home inspiring family unity and friendly community amid brilliant surrounds.
Duke Capital Properties
310.429.0831 | 719-24thplace.com
List Price: $5,649,000 | View the Full MLS Listing
Photography by Paul Jonason





