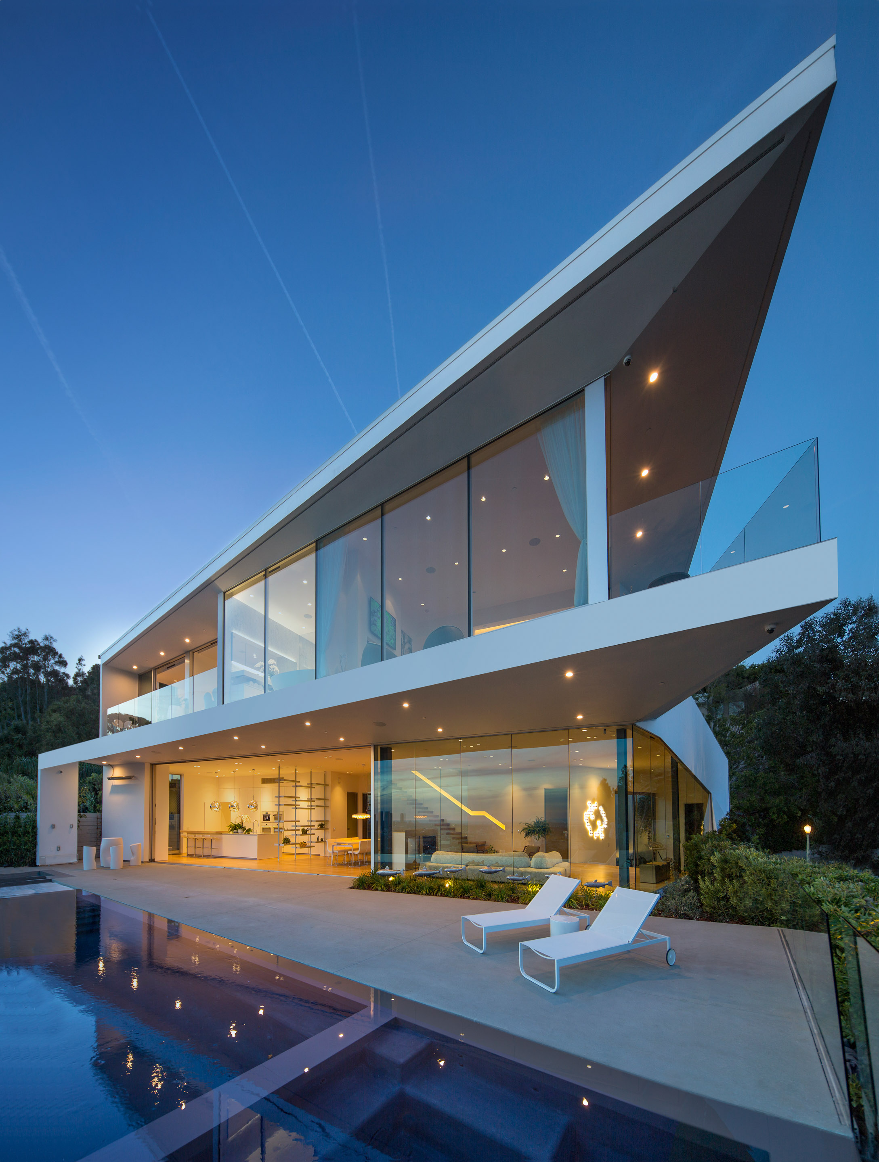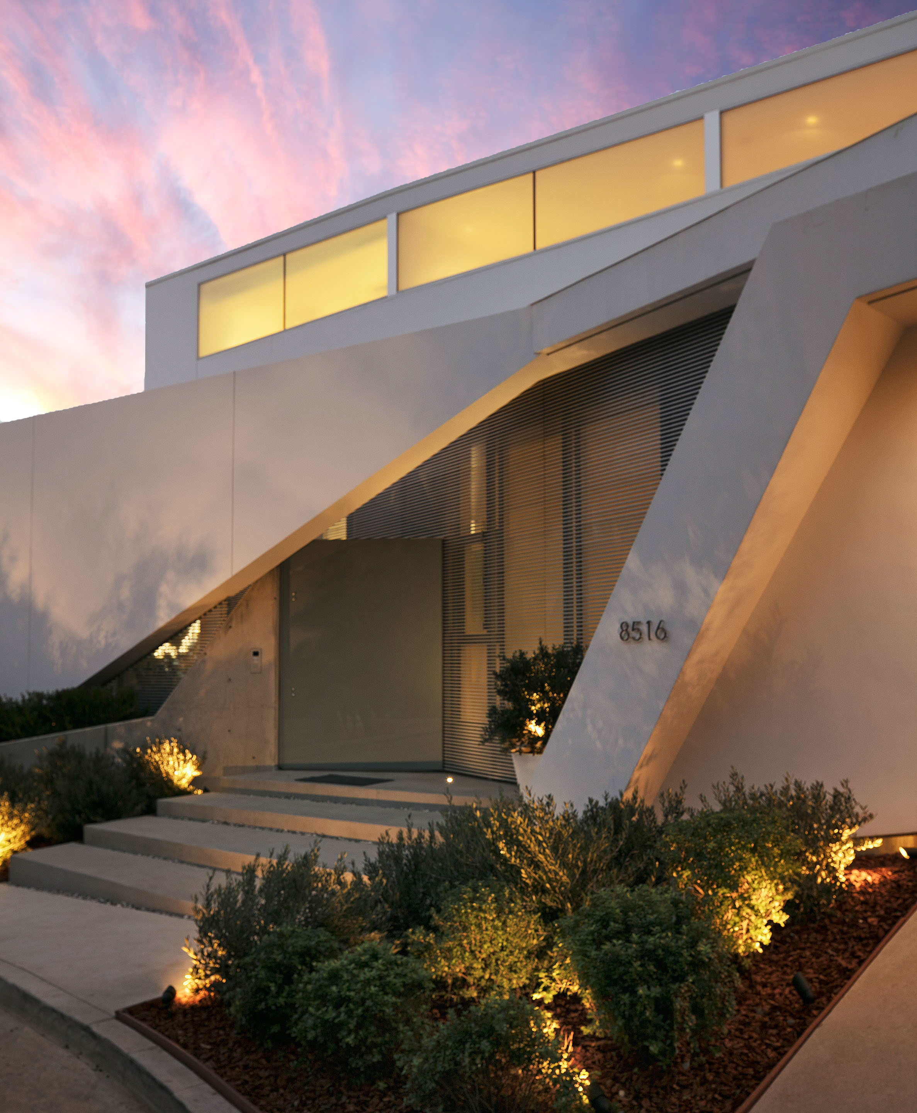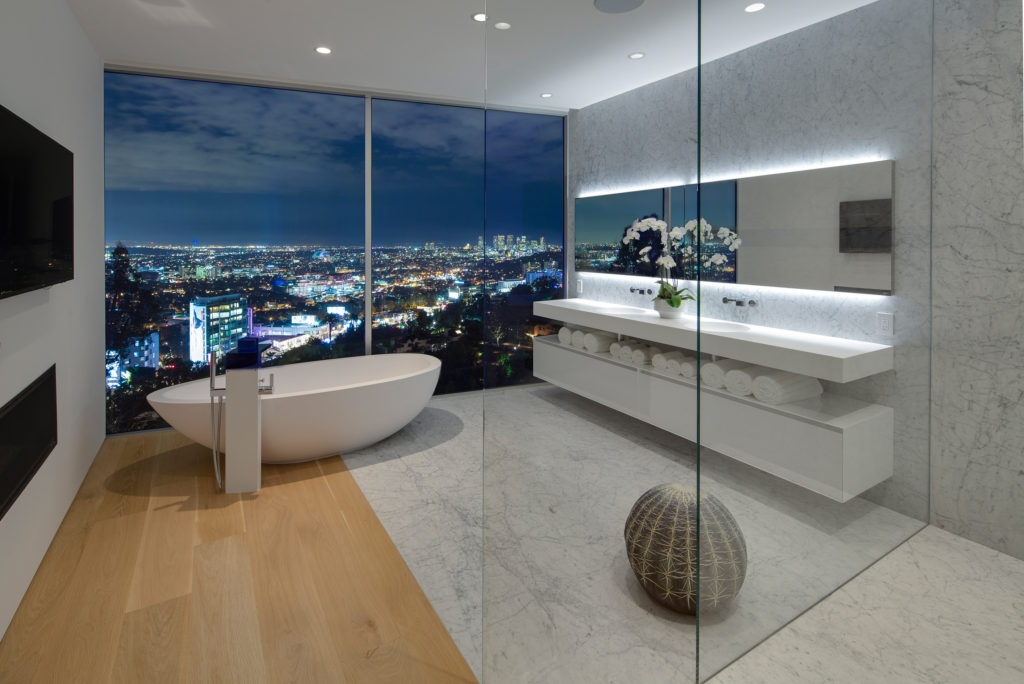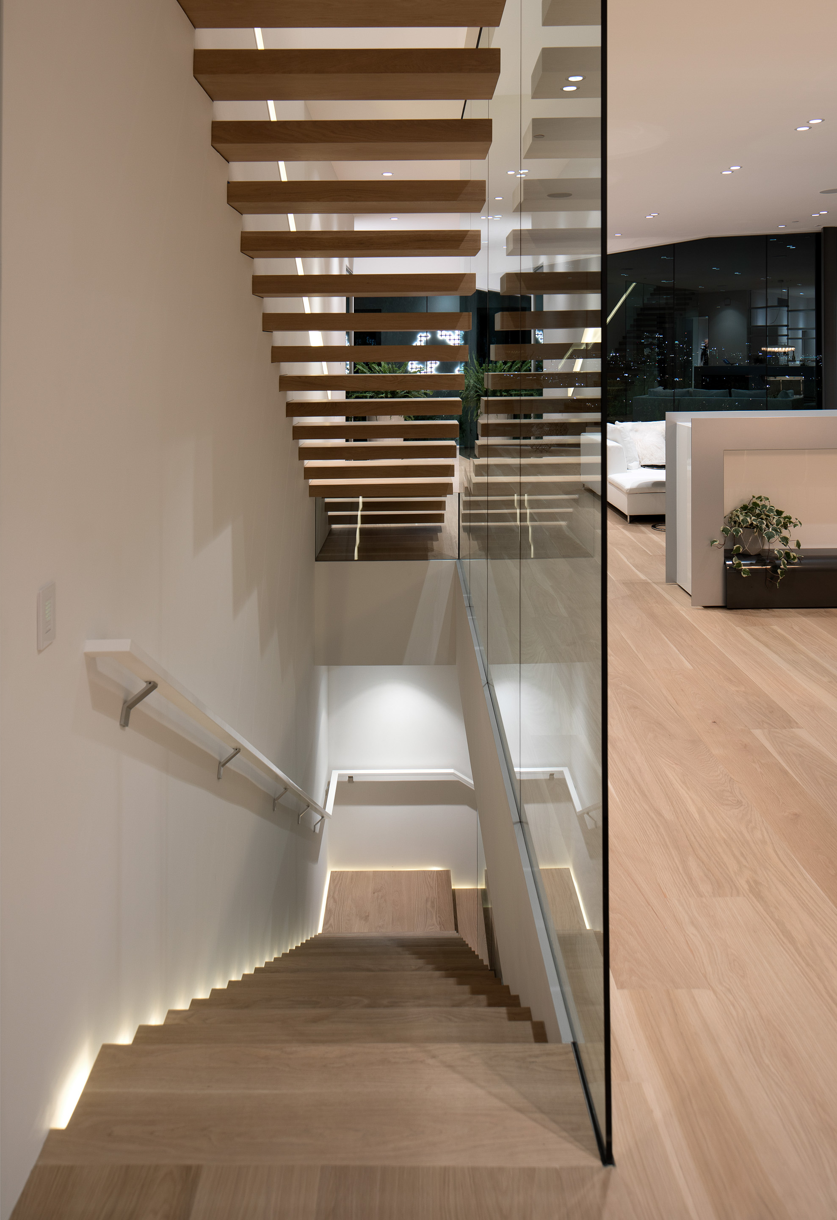
Commanding Views and Outstanding Architecture Are the Calling cards of this Sophisticated, Turn-key Modern Origami House Perched High Above the Sunset Strip
Called the Origami House, this contemporary West Hollywood residence resembles the decorative look of the paper folds that characterize the Japanese art form, only with a one-of-a-kind angular, other-worldly design shaped from cement, steel and walls of glass.
“You’re on the 50-yard line of the Sunset Strip, with the best views in the city, and only one minute from the action.”

“The promontory site allows for panoramic views and a commanding curb appeal from the street,” says Patrick Fogarty, who is co-listing the property with Tyrone McKillen, both of Hilton & Hyland for $14.9 million.
Adds Tyrone McKillen, “You’re on the 50-yard line of the Sunset Strip, with the best views in the city, and only one minute from the action.”

Found at 8516 Hedges Place—on a corner lot that serves as one of the last great promontory view sites along the Sunset Strip—the dwelling was designed and built in 2017 by Belzberg Architects (known for its work on the Los Angeles Museum of the Holocaust) and Dobkin Construction under the guidance of Patrick Fogarty (also a developer of residential projects in the Beverly Hills and Sunset Strip neighborhoods).
Expect approximately 7,000 square feet of minimalist but warm living space on three levels crafted by British designer Elisabeth Fogarty, with high-quality finishes and touches throughout, including custom wide-plank white oak flooring, Carrera marble, frameless glass interior doors and a Dada Kitchen equipped with Miele appliances.

Yet other standout features of the fully automated, five-bedroom home: a day-lit basement housing a movie theater with seating for 12 and a built-in wet bar; a glass-encased, climate-controlled wine-tasting room displaying 750 bottles; and a gym.
The massive, 1,200-square-foot cantilevered master suite atop the pool deck affords the best views in the house, along with spacious walk-in closets by Rimadesio and a spa-like bath featuring Antonio Lupi cabinetry and an oversized tub.

Retractable glass walls designed by Fleetwood Windows and Doors open to reveal the grounds (also designed by Elisabeth Fogarty), replete with an infinity pool and Jacuzzi. An added bonus? All of the furniture goes with the full asking price.

Patrick Fogarty & Tyrone McKillen
Hilton & Hyland
List Price $14.9 Million
Photos: courtesy of Nick Springett and Jim Bartsch





