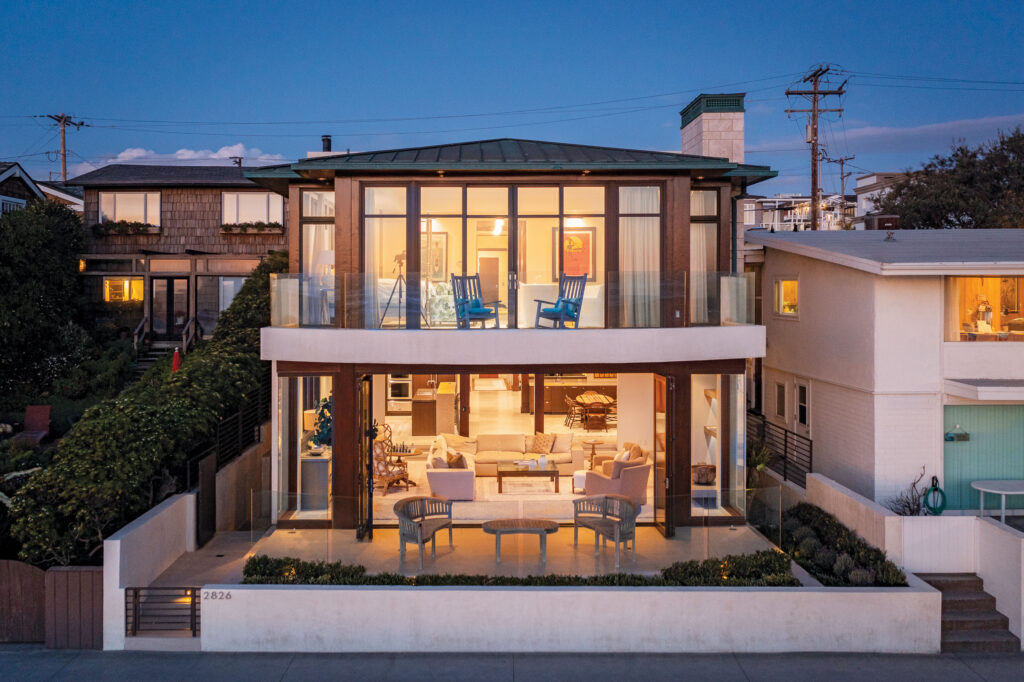
2826 The Strand a Four-level Beachfront Residence by Louie Tomaro Melds Fine Design and Fun Amenities—including an Inspired Rooftop Getaway—along an Exclusive Segment of the North Hermosa Strand
At 2826 The Strand it’s the private rooftop that steals the show, though it has lots of competition from other parts of the home. Standing on the uppermost level of the spacious beach residence, you’re privy to sparkling coastal views spanning from Malibu and Santa Monica to the north, to Palos Verdes Peninsula in the south.
Along the way is a panorama of perpetually blue sky set against crisp, white-capped Pacific Ocean—your constant backdrop whether stretched out on the elevated sun deck or floating in the warm, bubbling waters of the six-person Jacuzzi while flames flicker in the nearby fireplace.
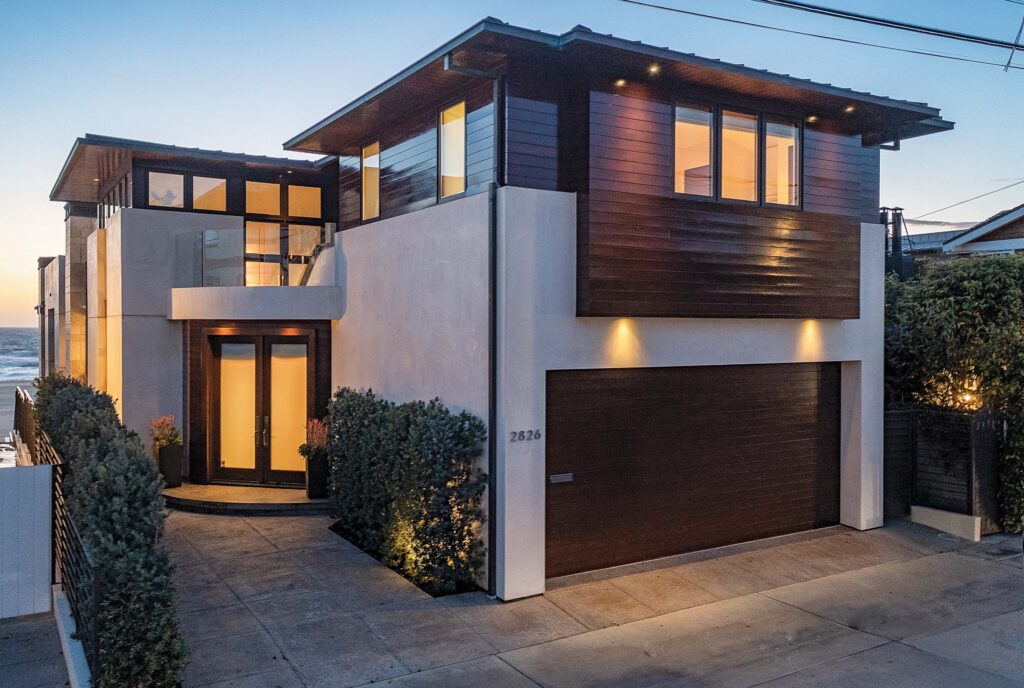
Not just a rooftop deck, it’s a destination that invites daily use—since steps away there’s a delightfully tucked-away living space consisting of a sunlit studio and an en-suite bedroom. It’s a deft design feature among many in this sizable 5-bedroom, 8-bathroom residence, which was crafted to keep a close connection between sand and sky, ocean and home.
“It’s an oversized lot that has 39 feet of beach frontage, which is significant,” points out real estate agent Tad Thormodsgaard of Palm Realty Boutique. “It feels wide and expansive, particularly when you’re in the home.”
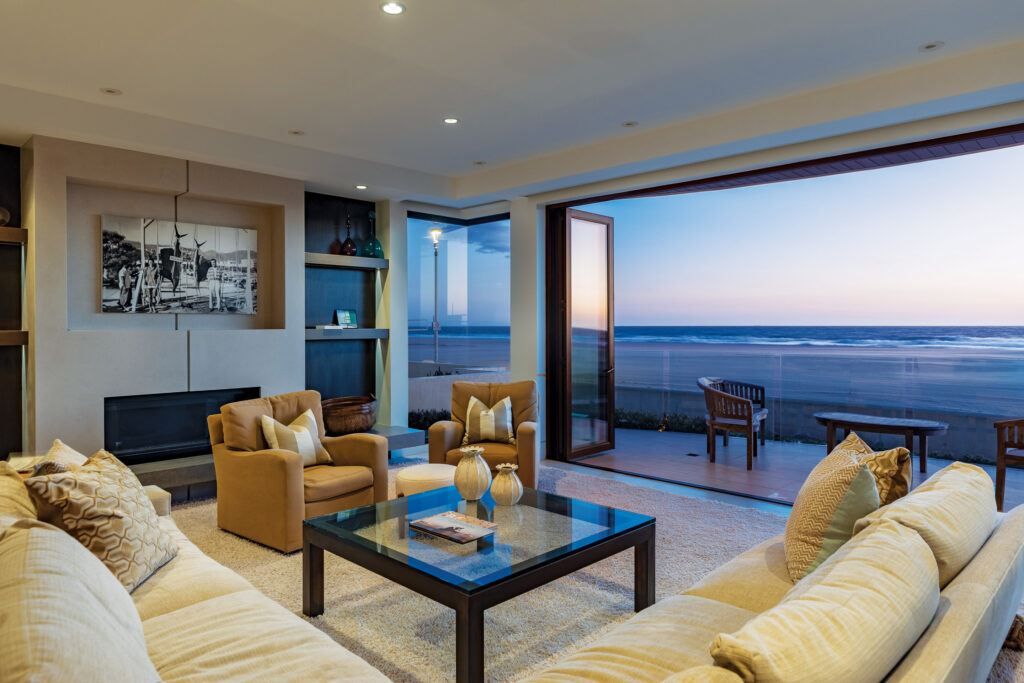
Throughout the house, a crisp Modernist atmosphere is warmed by luxurious, earthy elements—a signature of notable California architect Louie Tomaro, who designed the residence. (The construction arm of Tomaro’s Manhattan Beach firm was responsible for the build.) There are sun-kissed Walnut hardwood floors, for instance, chosen for their durability and tendency to beautify over time; and a three-story water feature that shimmers pale blue up and down the walls.
Notable too, is the sheer size of the place. At approximately 8,000 square feet—not including a rooftop deck of nearly 1,400 square feet—the four-level home is an airy oceanfront retreat that packs a thoughtful array of lifestyle features under one roof. This roominess is echoed along its exterior.
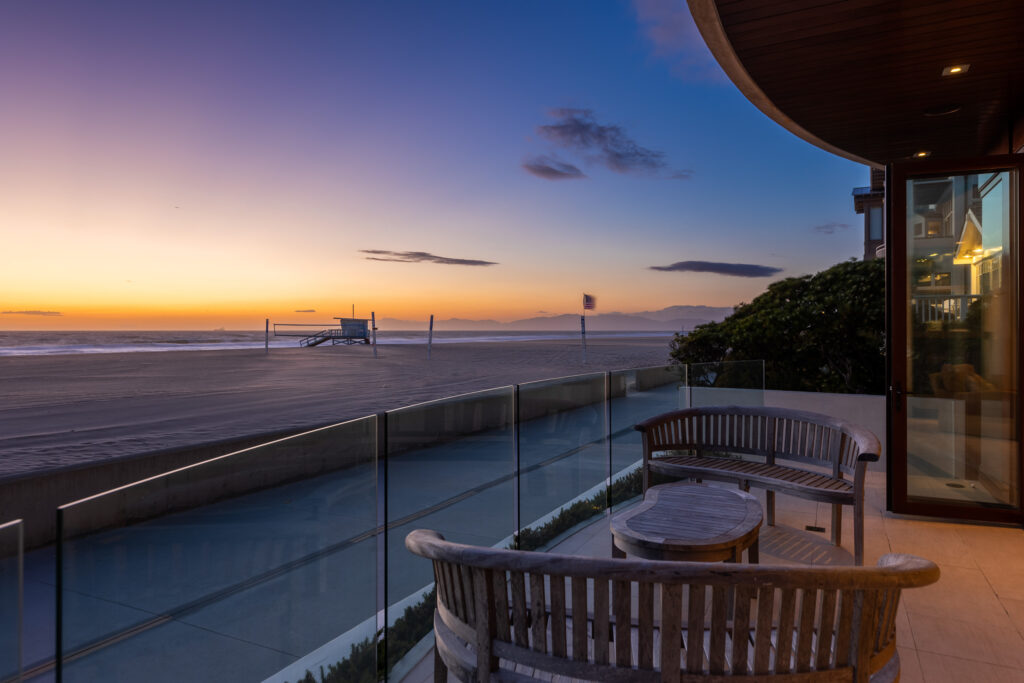
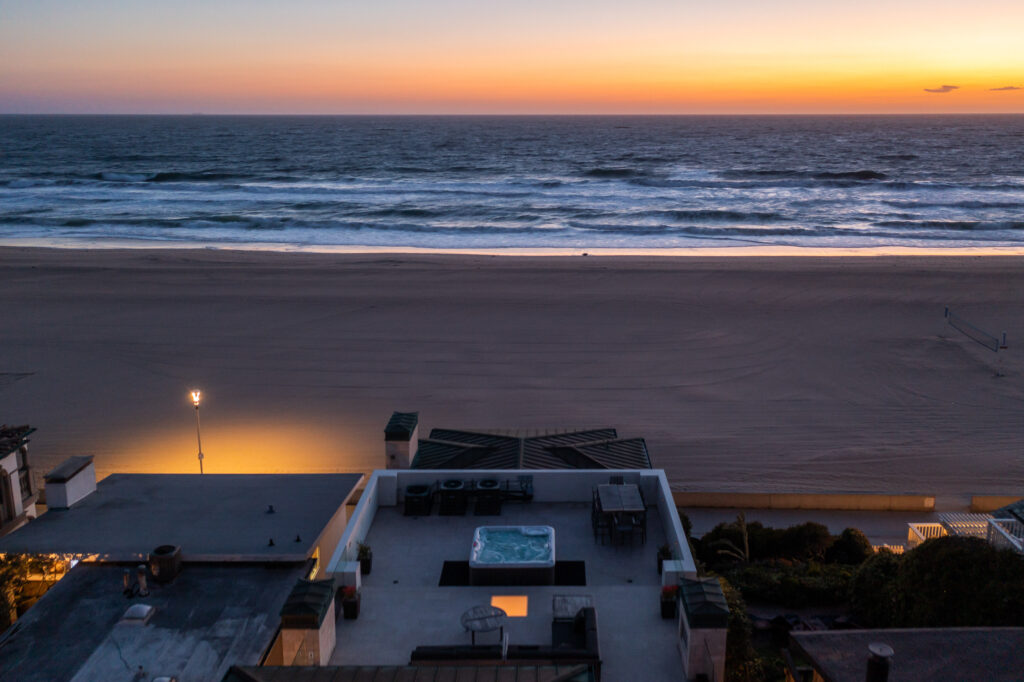
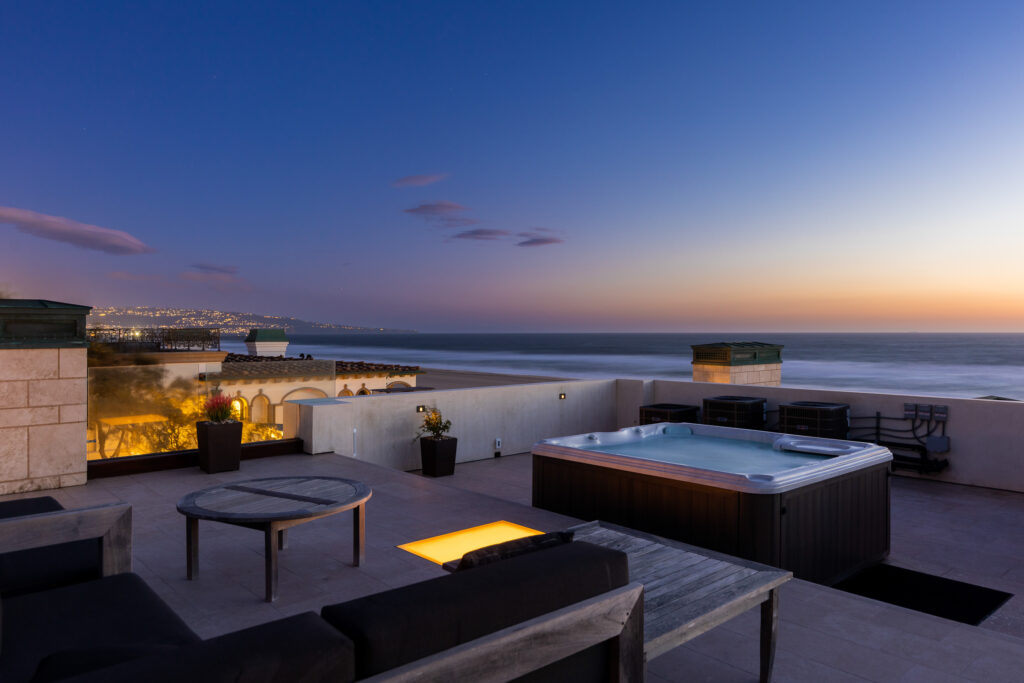
Located along a super-desirable stretch of North Hermosa Beach known as the Shakespeare Beach Tract, the generously sized lot (approximately 4,640 square feet), has no direct neighbors along the rear of the residence. The street, Hermosa Avenue, is extra wide, and there are separate paths for walking and biking.
Another positive of this niche neighborhood is its proximity to either downtown Manhattan Beach or Hermosa—you can pedal to either town’s pier in about 5 minutes. Despite its central Beach Cities location, however, the atmosphere is low-key and out of the fray, with a neighborhood grocery and a cafe just a few minutes’ stroll away.
“It’s more private and less traveled,” says Tad Thormodsgaard of the area.
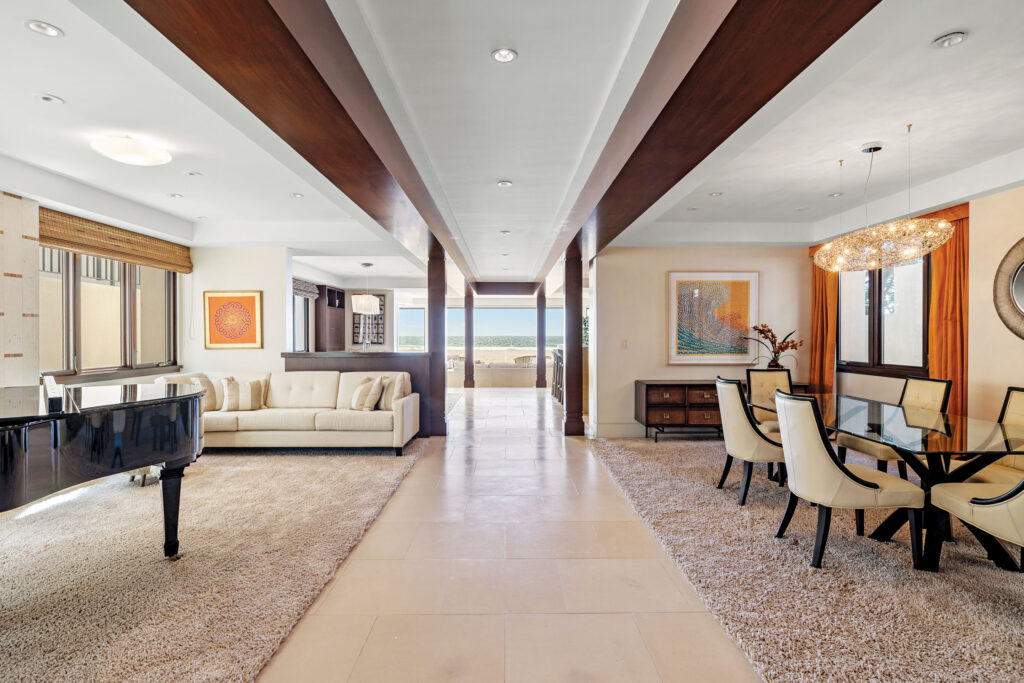
Back home, you can head in from the beach via a side entrance that leads to a corner spa nook, where you can follow morning swim or surf sessions with a steam shower or time in the sauna. (The beach along this section of the Strand is extra wide and flat, making it particularly inviting for activities like jogging and volleyball.) Or step from the sand onto the patio to watch the action on The Strand, or the year-round bustle of sea life, from birds to dolphins.
Nano doors link the space with the fireplaced living room, while further back a spacious kitchen features a sunny dining area and wet bar—an ideal spot for hosting casual beach-day gatherings. Streamline wood cabinetry and hearty slab counters are interspersed with tucked-away appliances, from a built-in Thermador espresso machine and a rugged 6-burner Wolf range, to double ovens and dual beverage refrigerators.
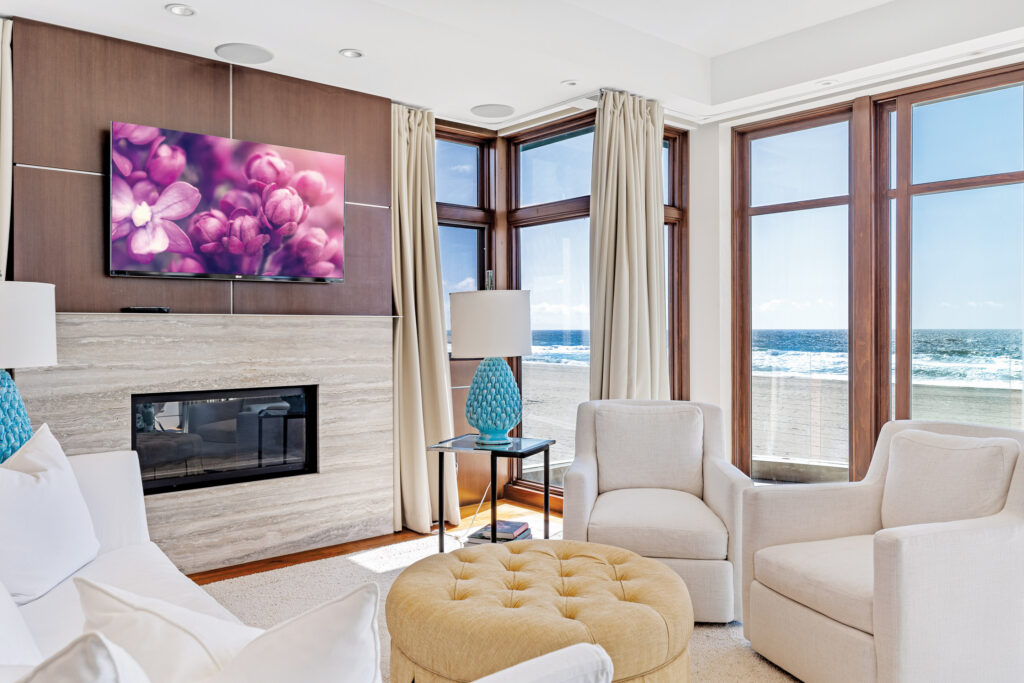
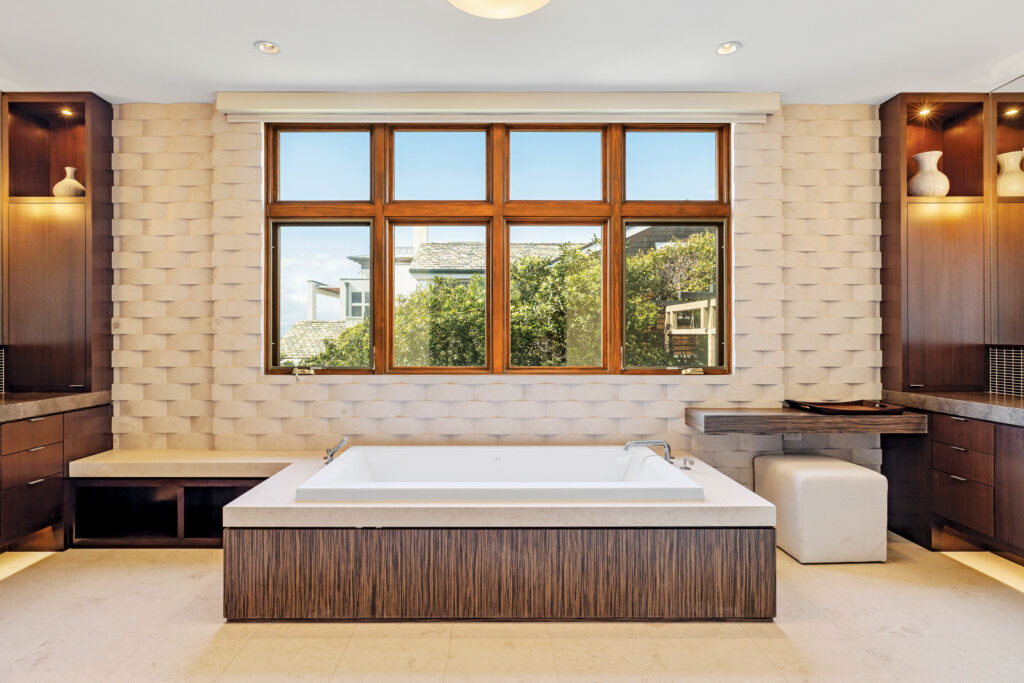
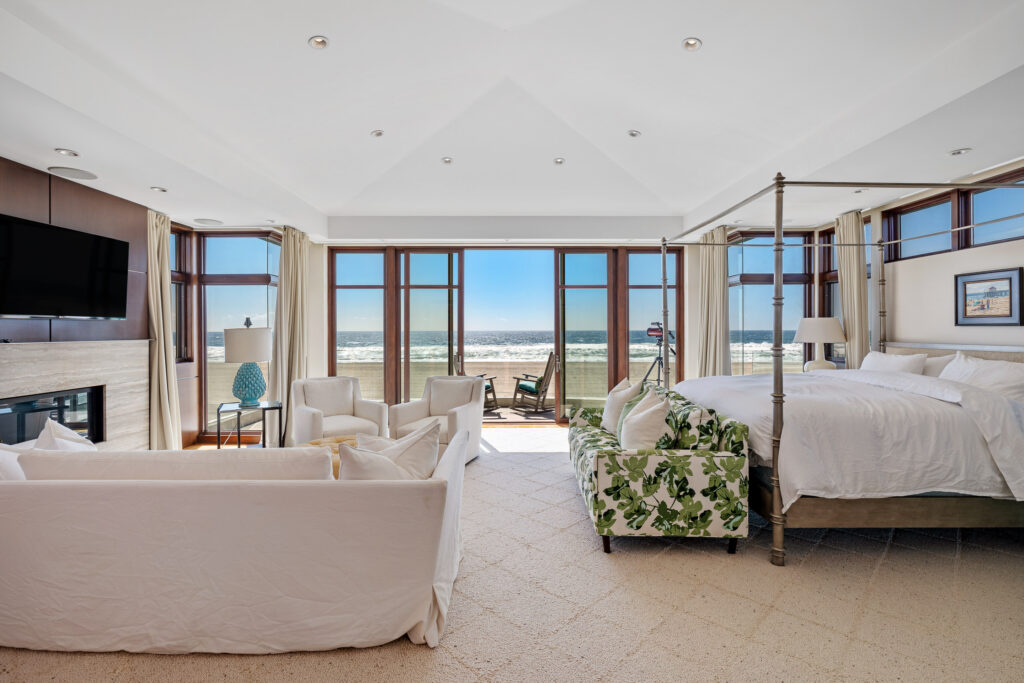
It’s a well-considered collection, given the entertaining quotient of the home. On this level, there’s an additional living room, more formal, and a fine dining room; both of these sculpted, inviting spaces are infused with beach light and energy from life on the Strand. For more privacy, guests can head to the lower level, which is designed for diversion: The water feature leads the way to a mellow billiard room and a dedicated home theater with oversized leather seating.
Guests can congregate in the disco-ball lounge, while drinks are refreshed from behind the sleek wood bar, or from bottles chilling in the glass-front wine room. Also on this floor is a bedroom and full bathroom, ideal for housing overnight guests.
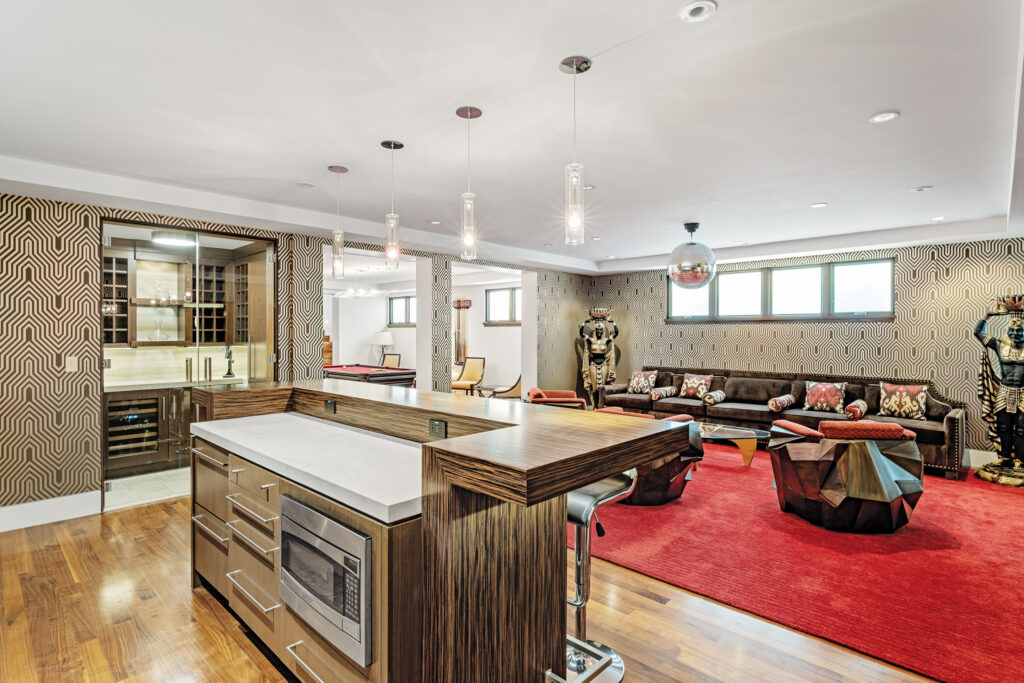
“There aren’t many basements on the Strand in Hermosa Beach,” Tad Thormodsgaard notes, underscoring how this full-fledged lower level creates four large floors in total, versus the usual three levels typically found in Strand homes.
There’s an elevator to shuttle between floors, and when it’s time for bed, to the third level, where sleeping spaces include two en-suite bedrooms and a primary bedroom suite housed in a wing of its own. Here, you wake up over ocean views and step onto the beachfront balcony for morning coffee or nightly stargazing sessions. There’s a fireplaced sitting area and down the hallway, a walk-in custom closet and a spa-worthy bathroom where you can step into a sizable rain shower or soak in the tub over blue ocean views.
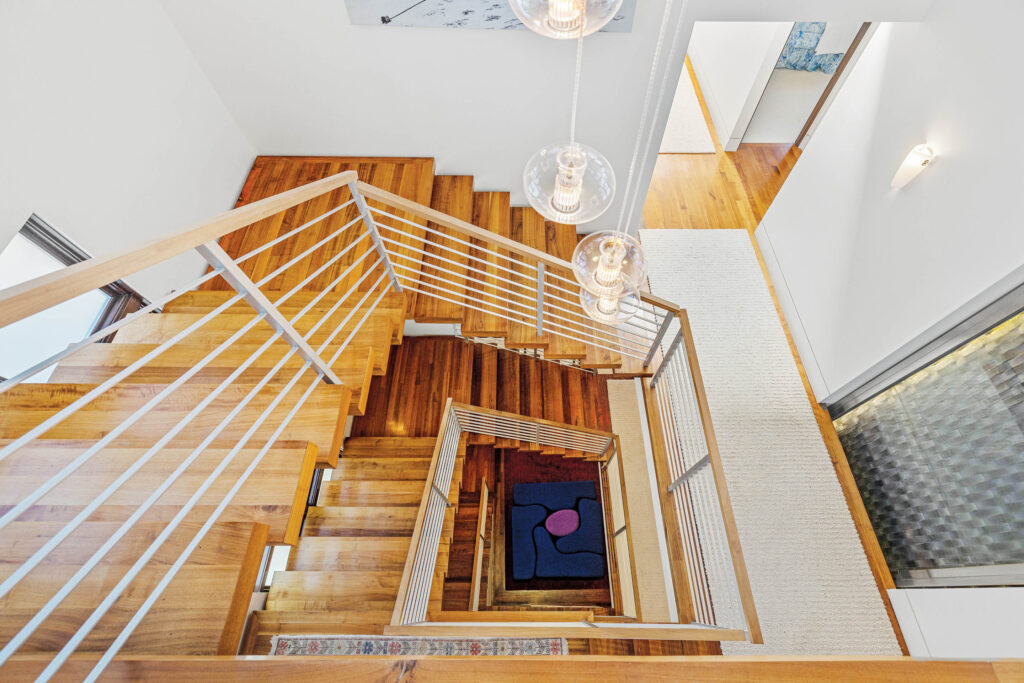
“It feels like new construction,” Tad Thormodsgaard says of the home, which was completed in late 2010, and has served as a sometimes vacation residence for one owner, whose total days in residence add up to less than one year.
Custom details, such as automatic blinds, have been added, while upkeep has been meticulous, down to the high gloss on the oversized Walker Zanger tiles.
“It’s a timeless home that has a different feel from other Strand homes,” explains Tad Thormodsgaard. “Here, it feels like you are part of the beach. You can feel the outdoors coming indoors. It’s really connected to nature.”
Tad Thormodsgaard | 310.308.9772 | DRE# 01471775
Palm Realty Boutique
Tad@TadThor.com
List Price: $18,900,000
Photography by Dan Solomon





