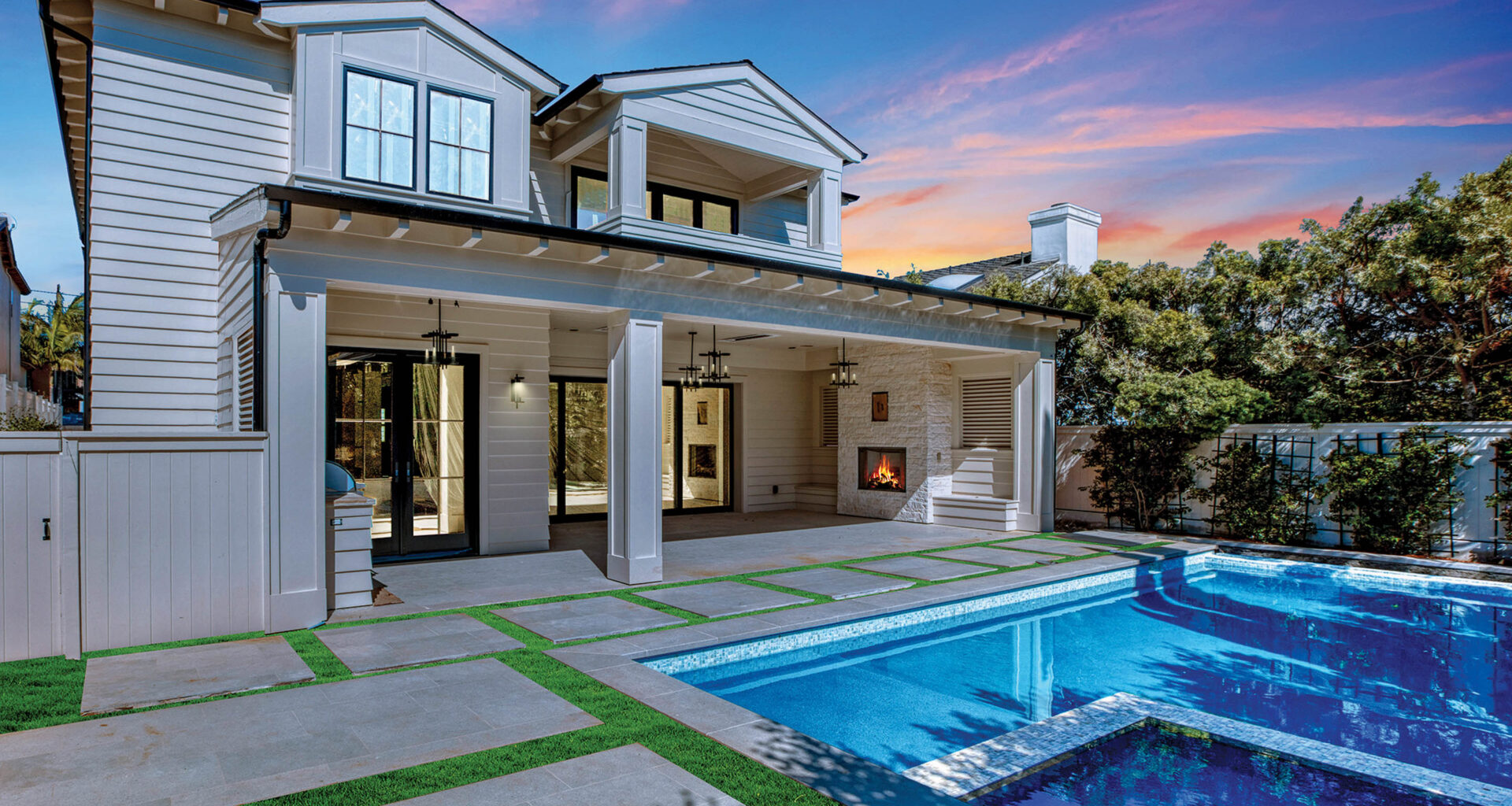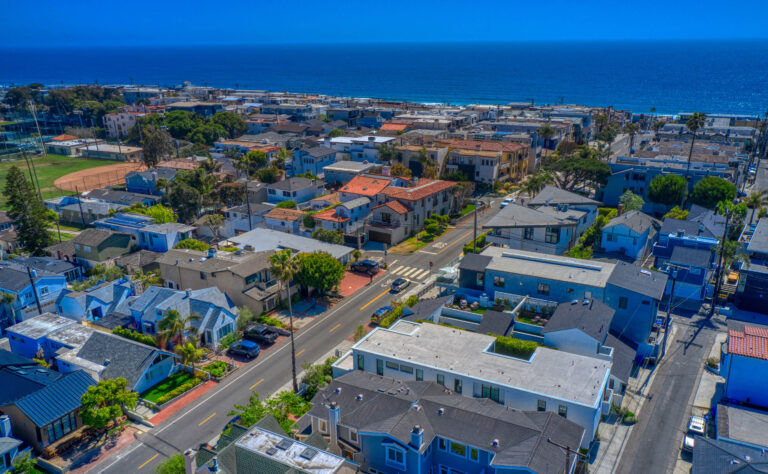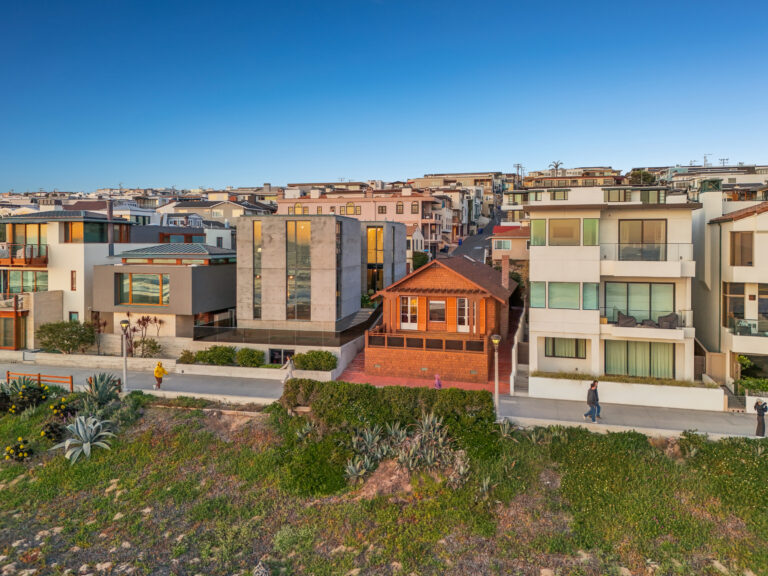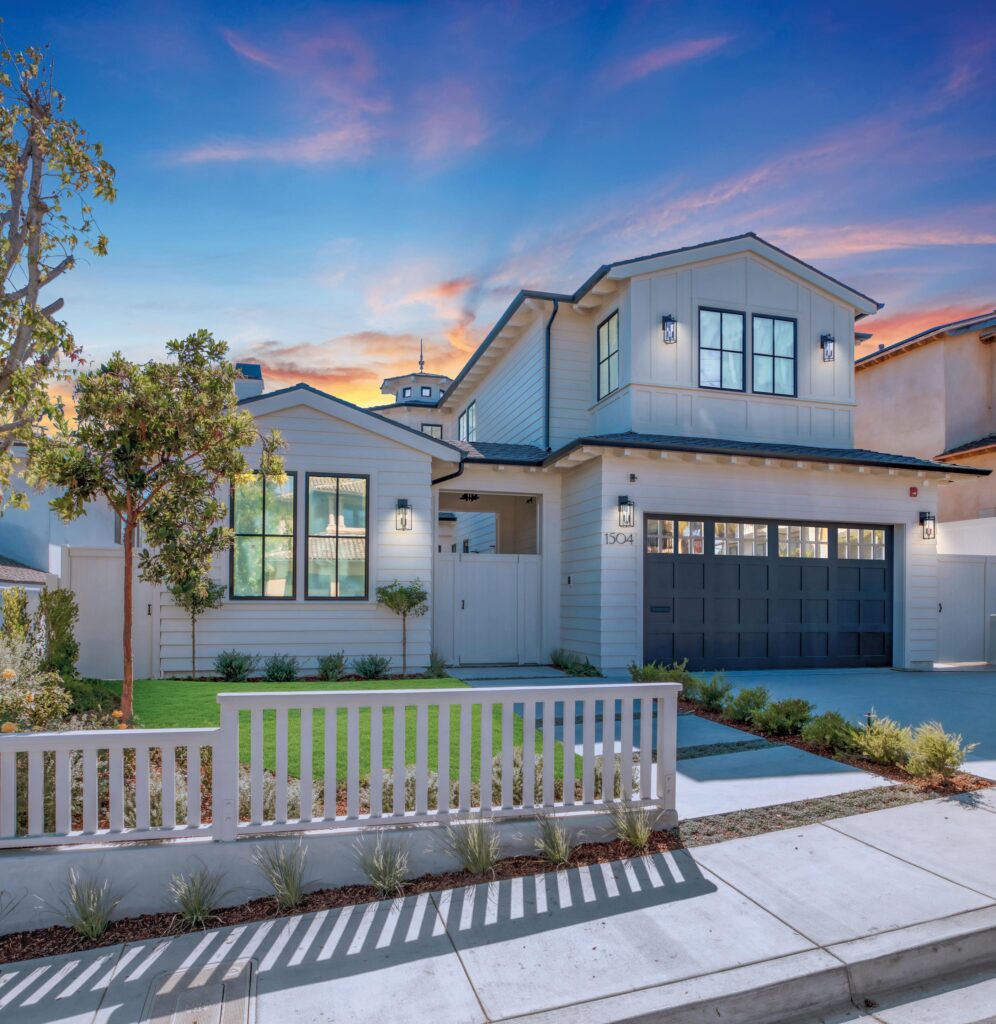
A Pool, Guest House & Thoughtful Mix of Tech + Tradition Take Center Stage at East Manhattan Beach’s Latest Luxury Home
“I get older, but my clients stay the same,” fine homebuilder David Odle says with a chuckle. “They usually have little children. They usually want a large house for entertaining, and they like having a swimming pool. They also like the south-facing backyard, and want everybody else’s children to come and play at their house.”
The owner of Odle & Son Construction has just completed another new luxury home in Manhattan Beach. This one—located on 9th Street, just a few blocks east of Sepulveda—joins a collection of about 250 residences the firm has built in the area over the last 40 years.
Like the others, its appeal lies in its keen understanding of current market desires—and how to execute them at a premium level.
“It’s a high-end entertainer’s house that offers privacy, tech and amenities,” real estate broker Andre Kruse says of the 5-bedroom, 5-bathroom residence, which spans approximately 4,662 square feet.
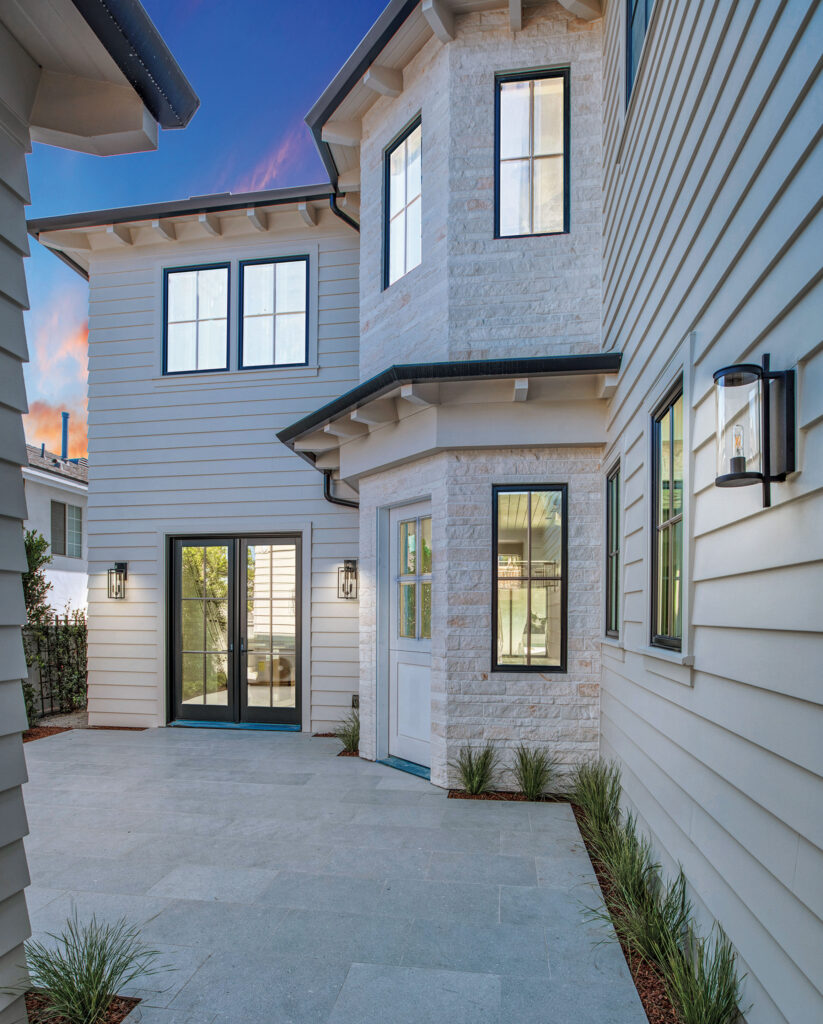
A Private Enclave
1504 9th Street feels like a secluded retreat. Visitors, monitored by camera, must be buzzed through a preliminary gate into a sunny walkway. Passing by a one-bedroom casita—ideal as a standalone office suite or guest quarters—you enter the main house, which immediately channels the fresh-air expanse of the backyard.
“When you open the front door, you have a clear view straight through the house, to the pool and waterfalls,” Odle describes.
It’s a refreshing welcome. As you walk through the crisply designed residence, you’re greeted by an octagon-detailed ceiling above the entry. Such handcrafted features, typically in wood, are a hallmark of 1504 9th Street, found in the elegant tray ceiling of the formal living room with its 20-foot height.
“There’s plenty of vertical space,” the broker notes.
The amply-sized chef’s kitchen boasts gleaming appliances and natural stone surfaces and opens to a spacious family room with a multi-beam ceiling where a glamorous wine wall can chill up to 100 bottles behind glass. Nearby, a formal dining room awaits your next sit-down gathering.
Upstairs, the primary bedroom suite features a fireplace and a pool-view balcony, casting a warm glow across the ceiling, where wood beams and tongue-and-groove paneling have been fashioned into a prism-like silhouette.
“We have a lot of details in our homes,” says Odle, crediting his spouse Leighann, the designer who spearheaded 1504 9th Street’s style. “From the colors of the home, inside and out, to the windows and doors. The hardwood floors, as well as the tile, stone, lighting and cabinet designs—every element is examined 100 times. Selections aren’t made in an hour, or even a day. It takes a tremendous amount of time and attention to detail.”
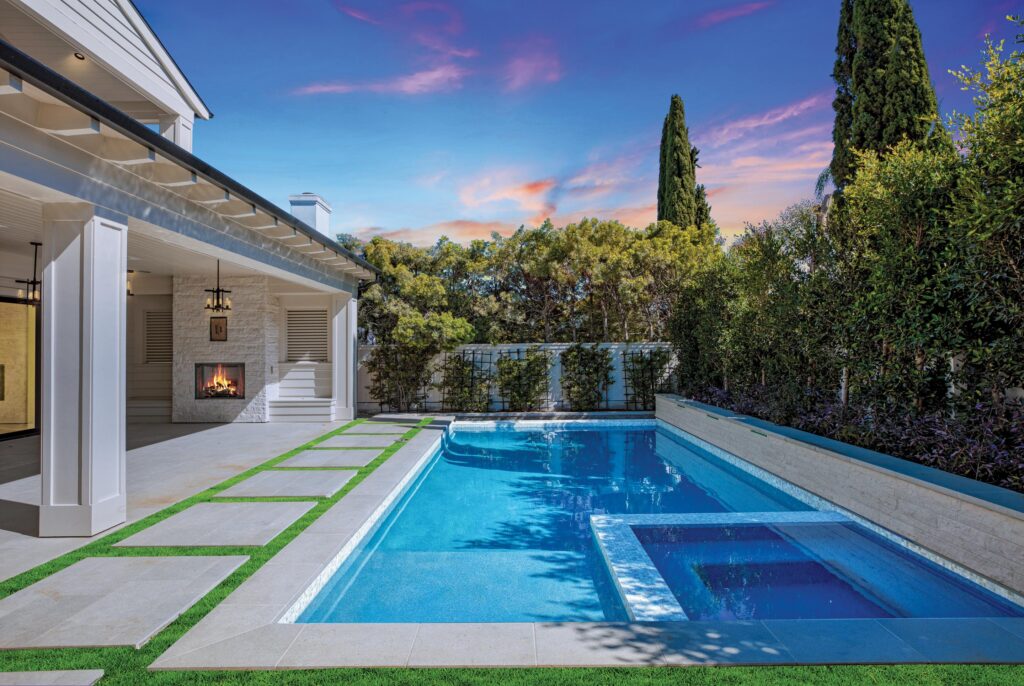
Blending Tech and Tradition
1504 9th Street’s design marries oversized bungalow elements—seen in its exterior silhouette and horizontal cladding—with contemporary features, notably an airy, light-driven floor plan. And a roomy 7,500-square-foot lot that maximizes the advantages of its central location. Local schools are minutes away, with the beach and Downtown a 5-minute drive.
“It’s right off Peck Avenue, one of the main thoroughfares to Mira Costa High School,” explains real estate agent Tyler Kruse.
Perfect for gatherings of family and friends, the property offers ample street parking and privacy. Once inside, the bubbling spa and spacious pool deck are enclosed by walls with leafy green hedges and trees.
Nearby, a sheltered fresh-air patio has been designed as a year-round extension of 1504 9th Street, connected to the fireplaced family room via sliding glass. You can grill on the built-in barbecue and dine outdoors, or enjoy fireplace gatherings and relaxing swims after dark.
A triumph of the residence is the way it balances a hand-crafted atmosphere of luxury with technology that anticipates the future.
“There are 400 amps of power going into the house,” agent Tyler Kruse points out, a boon for the EV car charger.
By contrast, 200 amps is still standard in many homes. More future-proofing is found in the pre-wiring for speakers along the well-appointed outdoor living area.
“If you wanted to, you could set up a television at the pool,” says Andre Kruse.
Solar power and a Lutron automation system are in place, as is Ethernet throughout the home.
“If the new owner is a techie, they’re going to enjoy all the integrated tech in this outstanding new home.”
There’s even an elevator to take you to the top floor, where most of the sleeping spaces are located. Even this feature has been included as a point of foresight.
“We put the elevator in as something that could possibly be essential at some point in somebody’s stage of life,” the builder points out.
Here you’re greeted by the crow’s nest, wood-trimmed in a neat tongue-and-groove pattern. At night, glowing with light, it’s a welcome beacon to the standout new property.
“I’ve walked through a few Odle & Son properties, and in every single one of them, every last detail is addressed,” says Andre Kruse. “They’re very perfectionistic.”
Tyler Kruse | 213.760.2892 | DRE 02045268
Andre Kruse | 213.359.3737 | DRE 02044830
Irongate Real Estate | southbaysales.com
List Price: $5,875,000
Photography by Paul Jonason
